A delightful 3-bedroom house that embodies the charm and tranquillity of rural Anglesey. The property offers three bedrooms and boasts a large garden. The house is equipped oil fired central heating. Internally, the property offers a living room, kitchen/diner and bathroom on the ground floor, with three bedrooms on the first floor. We consider this a great family or retirement home.
Llanynghenedl is a small semi-rural village on the A5025, convenient for the popular village of Valley which hosts a verity of shops and services, the A55 expressway and only a short drive away from the beautiful Sandy Beach, located in the neighbouring village. For additional services port town Holyhead is only a short drive away offering a range of shops and services, perfect for your everyday essentials.
From the A55 take the junction for Valley and head towards the village centre. At the crossroad, take the right turn and proceed on this road for approx 1.5 miles. As you come into the village of Llanynghenedl the property will be on the left hand side by the signposted
Ground Floor
Entrance Porch
Windows to side, door to:
Living Room 15' 8'' x 11' 9'' (4.77m x 3.58m)
Fireplace to side, uPVC double glazed window to front, door to:
Kitchen/Dining Room 12' 2'' x 8' 0'' (3.72m x 2.43m)
Fitted with a matching range of base and eyelevel units with worktop space over. Stainless steel sink until with mixer tap and single drainer, space for fridge/freezer, space for oven with extractor hood over, door to:
Bathroom
Fitted with a three piece suite comprising bath with shower over, pedestal wash hand basin, low level WC. Frosted window to rear.
First Floor
Landing
Window to side, doors to:
Bedroom 1 15' 2'' x 9' 5'' (4.62m x 2.87m)
uPVC double glazed window to front, radiator to side, double door over stair storage cupboard.
Bedroom 2 10' 4'' x 9' 2'' (3.14m x 2.8m)
uPVC double glazed window to rear, radiator
Bedroom 3 9' 1'' x 7' 1'' (2.76m x 2.15m)
uPVC double glazed window to rear, radiator to side.
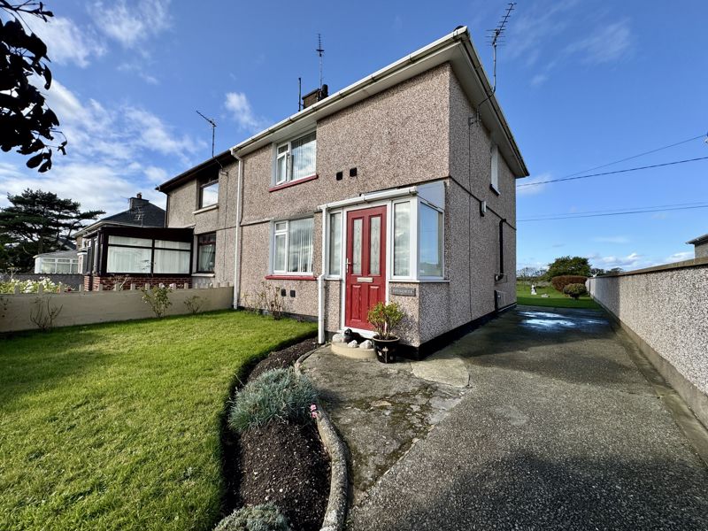
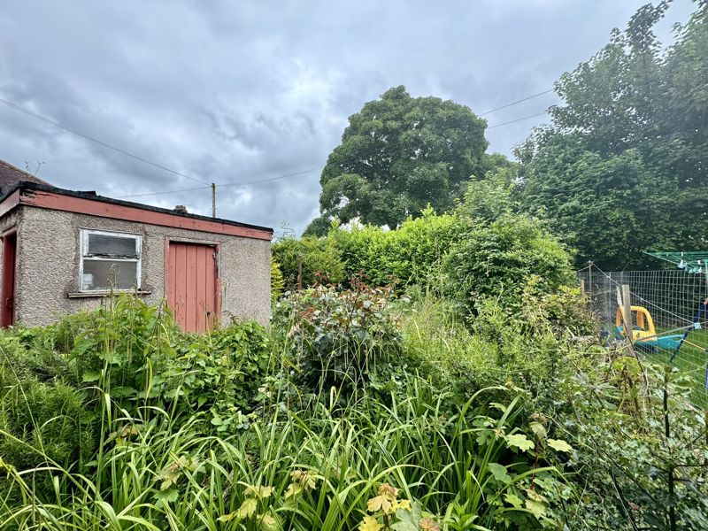
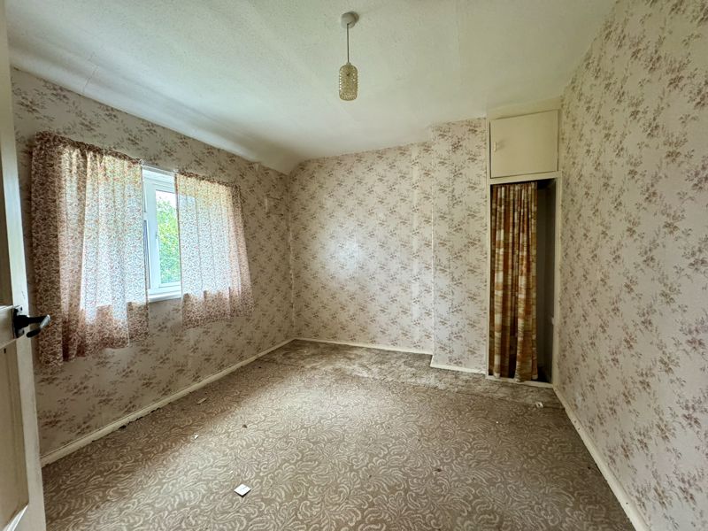
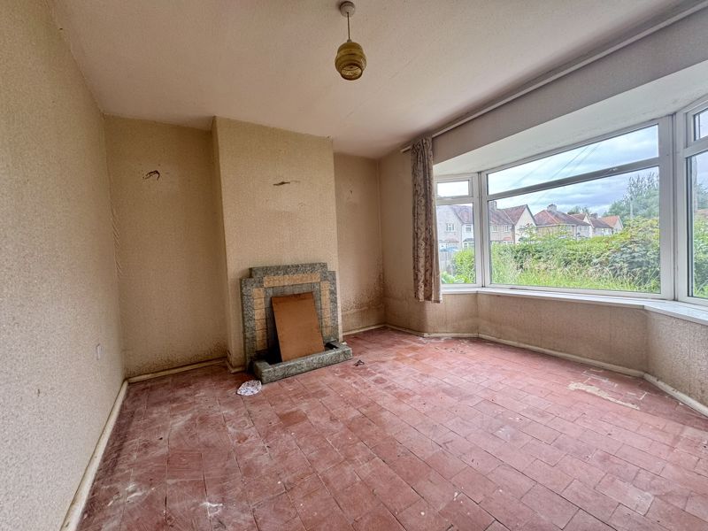
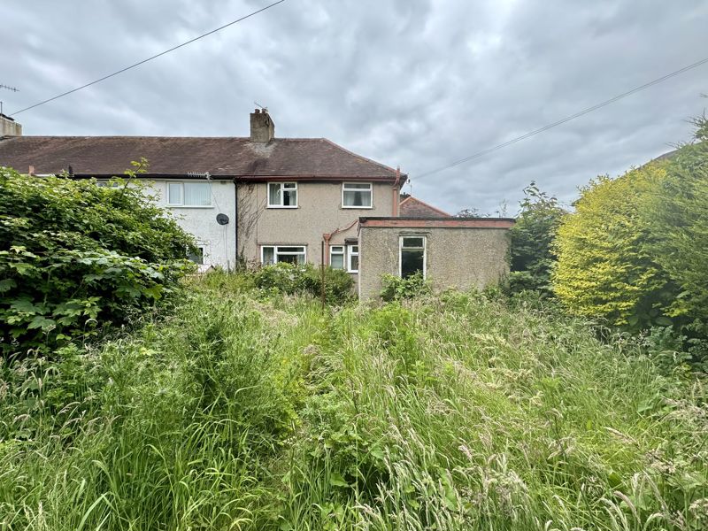
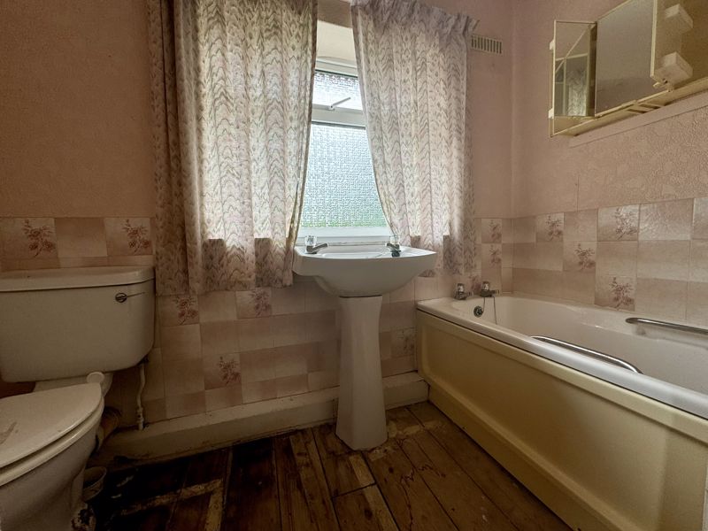
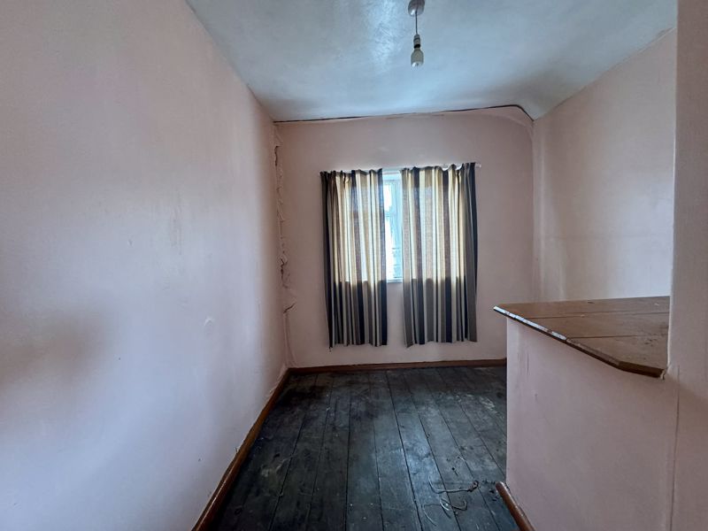
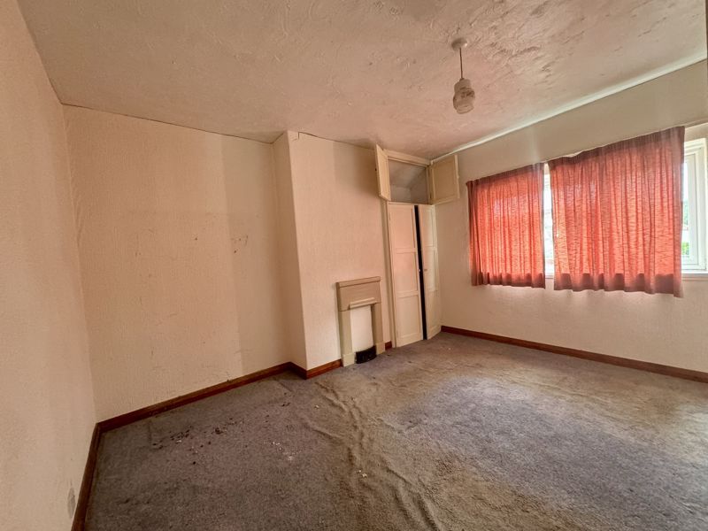

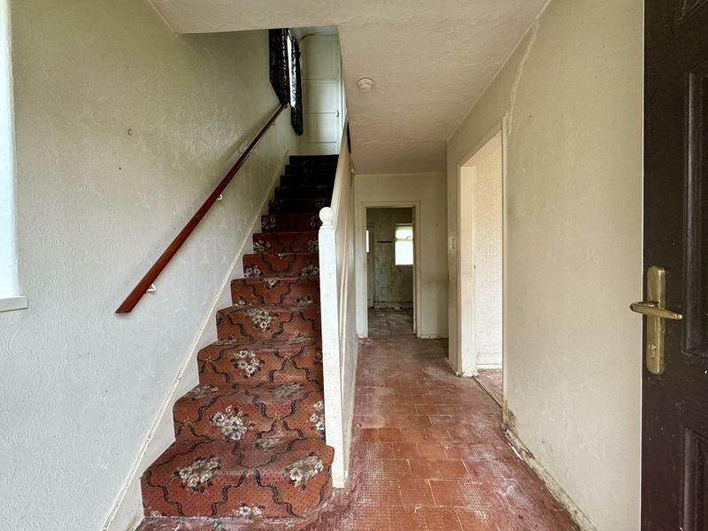
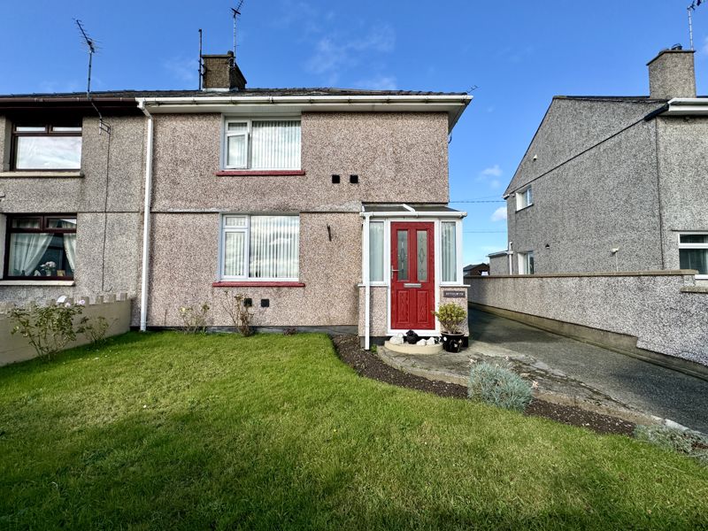
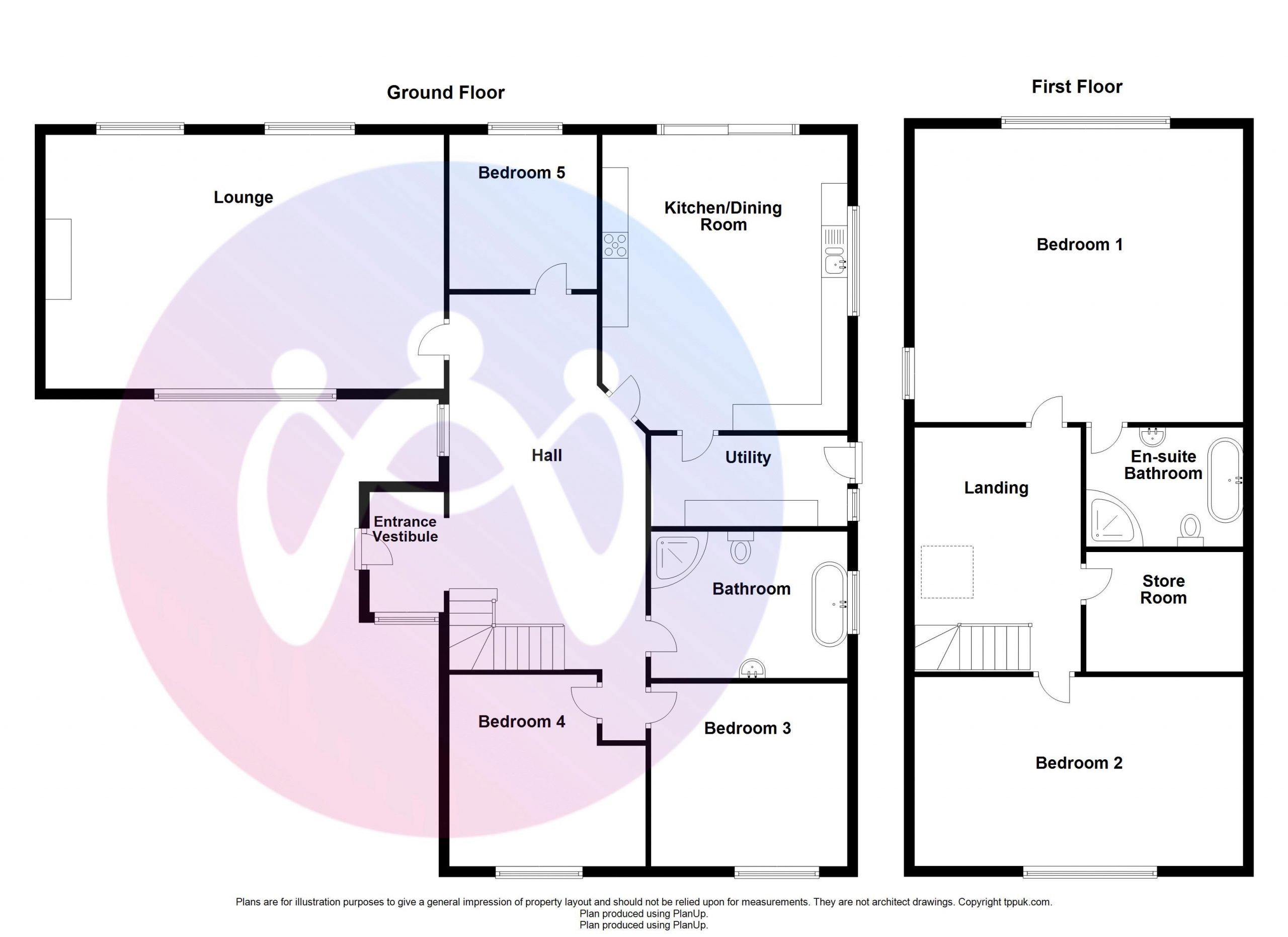











3 Bed Semi-Detached For Sale
A delightful 3-bedroom house that embodies the charm and tranquillity of rural Anglesey. The property offers three bedrooms and boasts a large garden. The house is equipped oil fired central heating. Internally, the property offers a living room, kitchen/diner and bathroom on the ground floor, with three bedrooms on the first floor. We consider this a great family or retirement home.
Ground Floor
Entrance Porch
Windows to side, door to:
Living Room 15' 8'' x 11' 9'' (4.77m x 3.58m)
Fireplace to side, uPVC double glazed window to front, door to:
Kitchen/Dining Room 12' 2'' x 8' 0'' (3.72m x 2.43m)
Fitted with a matching range of base and eyelevel units with worktop space over. Stainless steel sink until with mixer tap and single drainer, space for fridge/freezer, space for oven with extractor hood over, door to:
Bathroom
Fitted with a three piece suite comprising bath with shower over, pedestal wash hand basin, low level WC. Frosted window to rear.
First Floor
Landing
Window to side, doors to:
Bedroom 1 15' 2'' x 9' 5'' (4.62m x 2.87m)
uPVC double glazed window to front, radiator to side, double door over stair storage cupboard.
Bedroom 2 10' 4'' x 9' 2'' (3.14m x 2.8m)
uPVC double glazed window to rear, radiator
Bedroom 3 9' 1'' x 7' 1'' (2.76m x 2.15m)
uPVC double glazed window to rear, radiator to side.
"*" indicates required fields
"*" indicates required fields
"*" indicates required fields