A unique opportunity to purchase a 3 bedroom end-terrace bungalow set in the heart of Holyhead town. Externally, the property benefits from a low maintenance front and rear yards, along with a large garage with street access Internally, the accommodation is laid out to provide a living room, dining room, kitchen, inner hallway with doors to the three bedrooms and a shower room. There is also a loft hatch with access to two loft rooms which could be converted into further living accommodation. Viewing is highly advised to appreciate the space on offer. The property is situated a short distance from the town centre which provides you with easy access to a range of shops and services. Further afield is the newly built super school and Holyhead high school which are both with walking distance. Furthermore the A55 expressway is just under half a mile away, allowing rapid commuting throughout Anglesey and beyond.
From the railway bridge bear right at the traffic light and turn left by the cenotaph. Proceed up Thomas Street and turn left into Edmund Street opposite the Britannia pub and the property can be found on your left hand side.
Ground Floor
Entrance Vestibule
Two storage cupboards to side, door to:
Inner Hallway
Radiator to side, drop down ladder in loft hatch leading to first floor, doors to:
Kitchen 15' 9'' x 8' 6'' (4.79m x 2.58m) MAX
uPVC double glazed window to front and side, fitted with a range of matching base and eye level units, stainless steel sink unit with mixer tap, built-in fridge/freezer, radiator, space for oven.
Dining Room 8' 11'' x 8' 6'' (2.73m x 2.59m)
uPVC double glazed window to side, radiator, open plan to:
Living Room 11' 9'' x 10' 11'' (3.59m x 3.32m)
uPVC double glazed window to side, electric fireplace to rear.
Bedroom 2 11' 5'' x 9' 6'' (3.48m x 2.89m)
uPVC double glazed window to side with radiator under, double door storage cupboard
Shower Room
Fitted with a low level WC and a pedestal hand wash basin, mobility accessible wet room style shower, double door storage cupboard.
Bedroom 1 13' 7'' x 11' 11'' (4.13m x 3.62m)
uPVc double glazed window to rear with radiator under, four double door storage cupboards.
Bedroom 3 7' 11'' x 9' 2'' (2.42m x 2.80m)
Storage cupboards to side, open plan to:
Dressing Area 8' 0'' x 5' 10'' (2.45m x 1.79m)
uPVC double glazed window to front with radiator under, fitted with a low level worktop.
First Floor
Attic Room
Loft hatch leads to spacious loft room with door to:
Loft Room 16' 10'' x 12' 0'' (5.13m x 3.65m)
uPVC double glazed window to side.
Outside
To the front and rear of the property are low maintenance yards. From the road and front yard is access to the spacious garage.
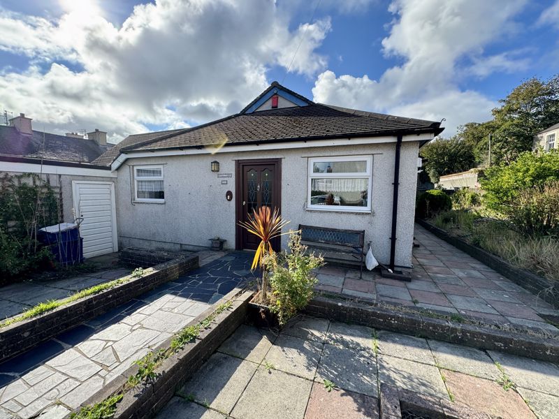
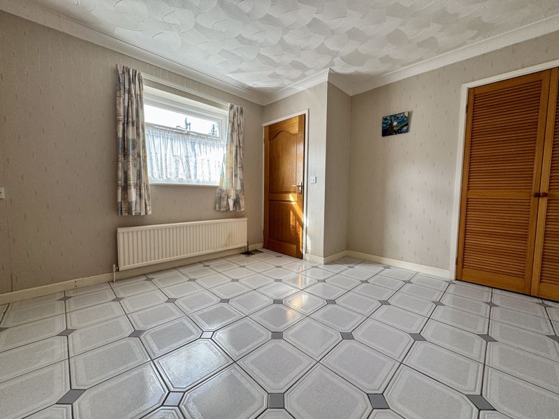
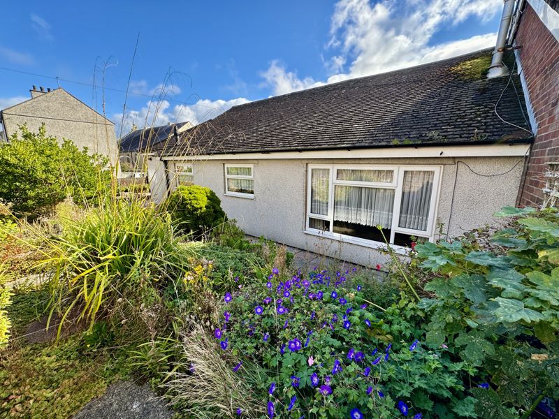
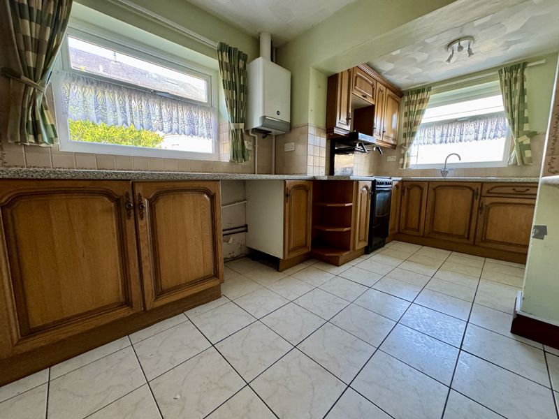
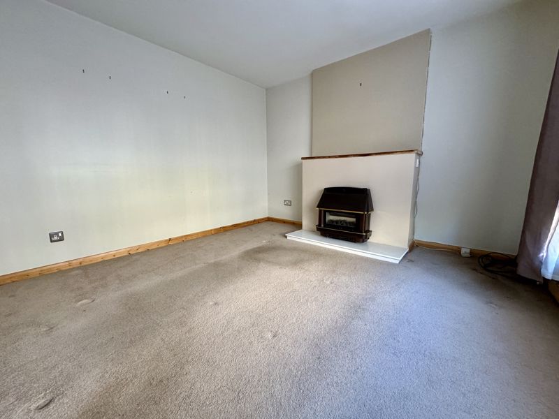
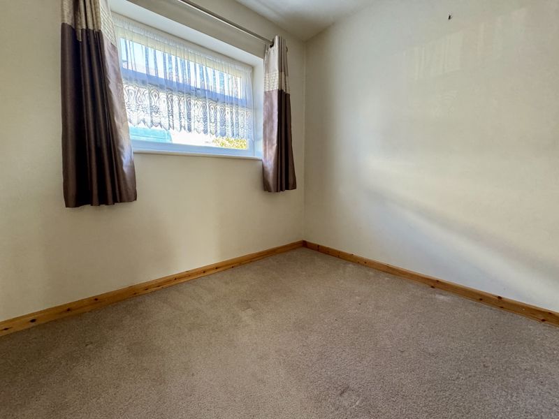

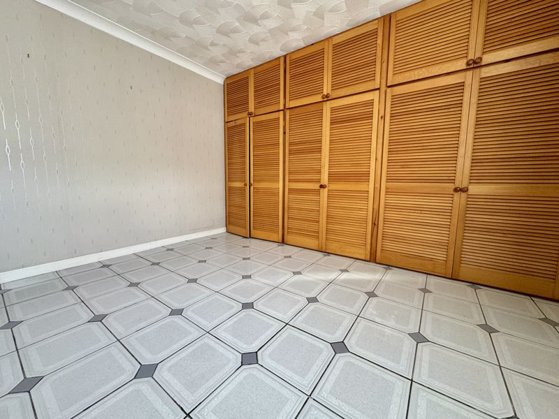
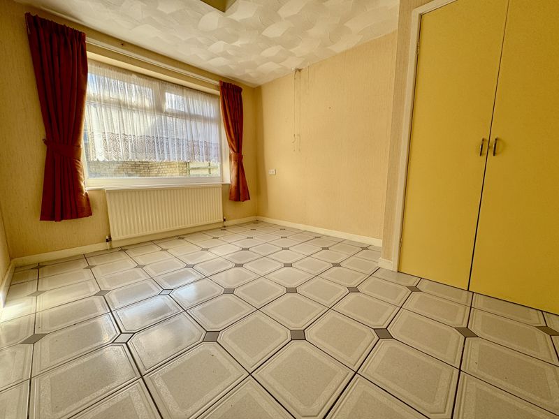
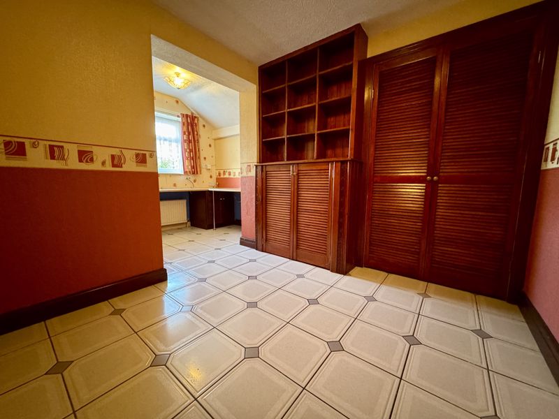
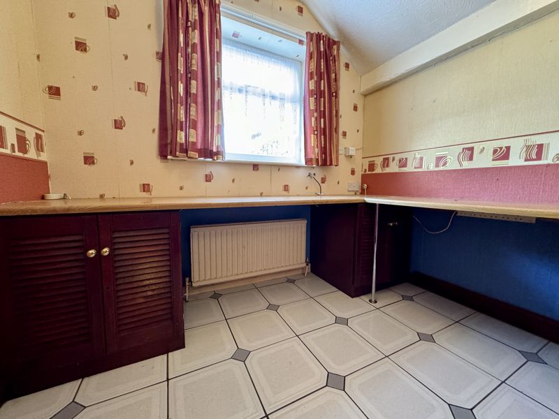
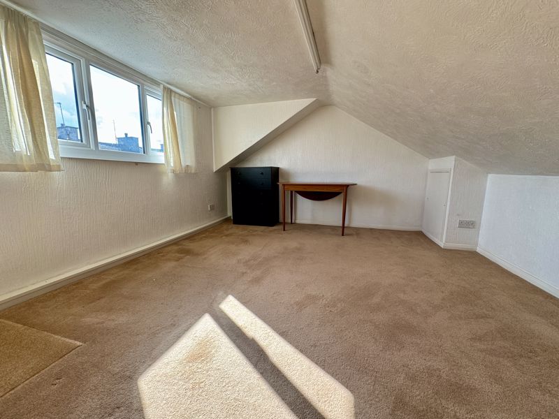
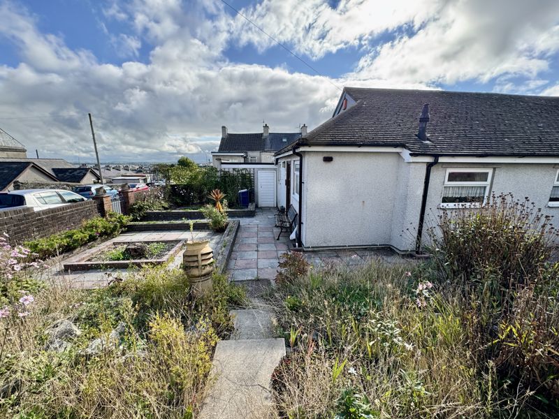
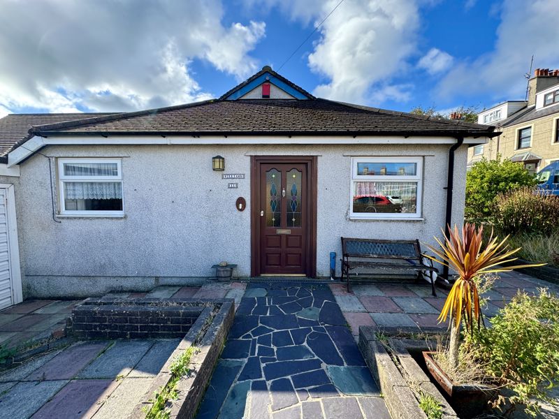
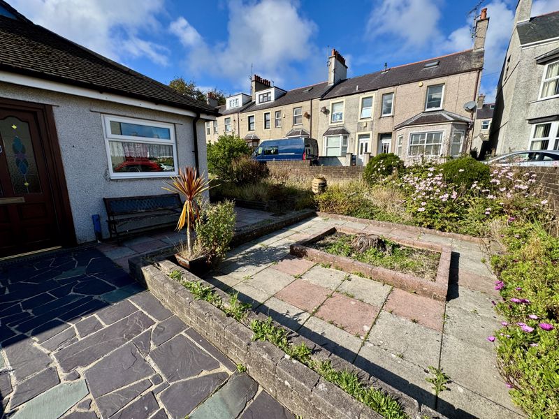
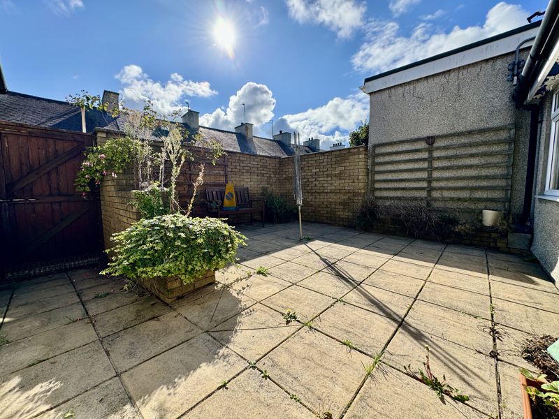
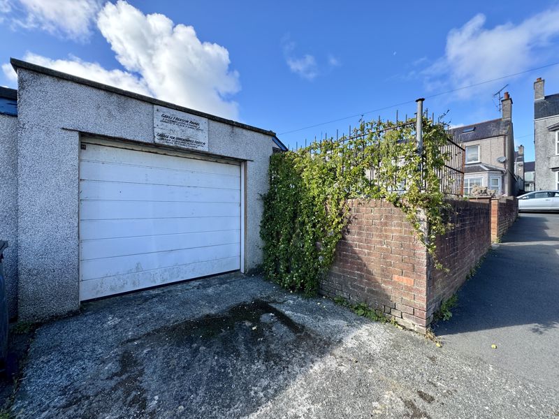
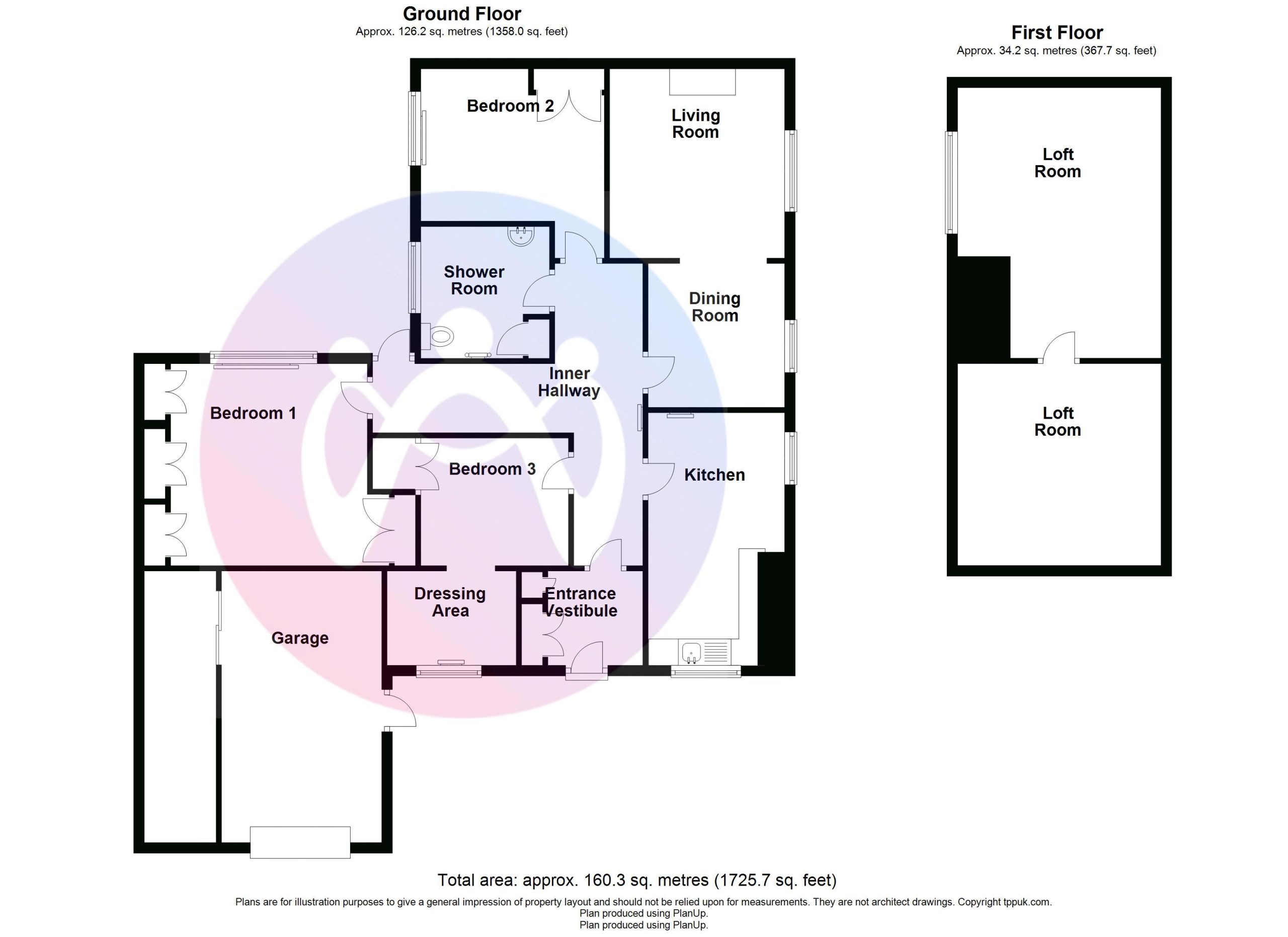


















3 Bed End of Terrace For Sale
A unique opportunity to purchase a 3 bedroom end-terrace bungalow set in the heart of Holyhead town. Externally, the property benefits from a low maintenance front and rear yards, along with a large garage with street access Internally, the accommodation is laid out to provide a living room, dining room, kitchen, inner hallway with doors to the three bedrooms and a shower room. There is also a loft hatch with access to two loft rooms which could be converted into further living accommodation. Viewing is highly advised to appreciate the space on offer.
Ground Floor
Entrance Vestibule
Two storage cupboards to side, door to:
Inner Hallway
Radiator to side, drop down ladder in loft hatch leading to first floor, doors to:
Kitchen 15' 9'' x 8' 6'' (4.79m x 2.58m) MAX
uPVC double glazed window to front and side, fitted with a range of matching base and eye level units, stainless steel sink unit with mixer tap, built-in fridge/freezer, radiator, space for oven.
Dining Room 8' 11'' x 8' 6'' (2.73m x 2.59m)
uPVC double glazed window to side, radiator, open plan to:
Living Room 11' 9'' x 10' 11'' (3.59m x 3.32m)
uPVC double glazed window to side, electric fireplace to rear.
Bedroom 2 11' 5'' x 9' 6'' (3.48m x 2.89m)
uPVC double glazed window to side with radiator under, double door storage cupboard
Shower Room
Fitted with a low level WC and a pedestal hand wash basin, mobility accessible wet room style shower, double door storage cupboard.
Bedroom 1 13' 7'' x 11' 11'' (4.13m x 3.62m)
uPVc double glazed window to rear with radiator under, four double door storage cupboards.
Bedroom 3 7' 11'' x 9' 2'' (2.42m x 2.80m)
Storage cupboards to side, open plan to:
Dressing Area 8' 0'' x 5' 10'' (2.45m x 1.79m)
uPVC double glazed window to front with radiator under, fitted with a low level worktop.
First Floor
Attic Room
Loft hatch leads to spacious loft room with door to:
Loft Room 16' 10'' x 12' 0'' (5.13m x 3.65m)
uPVC double glazed window to side.
Outside
To the front and rear of the property are low maintenance yards. From the road and front yard is access to the spacious garage.
"*" indicates required fields
"*" indicates required fields
"*" indicates required fields