A surprisingly spacious end of terraced family house which has not only been extended to provide a conservatory to the ground floor but has also had an attic conversion creating a fourth bedroom or work from home office space.
Being conveniently situated in the centre of Menai Bridge virtually opposite the towns primary school and a short walk from the town centre with its wide variety of shops popular restaurants and cafes this spacious family house benefits from double glazing and gas central heating and is currently laid out to provide a 10 foot long lounge, kitchen/breakfast room, and conservatory to the ground floor with 3 first floor bedrooms and a bathroom and a further 4th bedroom to the second floor.
From the Britannia garage in the centre of Menai Bridge take the A 5025 towards Benllech and continue up the hill taking the first right turn into Hill Street, then first left. Continuing along this road and pedestrian access will be seen on the right hand side virtually opposite the playground, with vehicular access and parking available at the rear.
Ground Floor
Entrance Hall
A double glazed entrance door opens into the good sized hallway with a bank of useful under stairs storage cupboards. The area is heated with a double radiator, and a staircase leads up to the first floor landing.
Cloakroom
With wash hand basin and wc.
Lounge 20' 3'' x 10' 0'' (6.16m x 3.05m)
Providing a long and spacious room with double glazed window to front, and two double radiators.
Kitchen/Breakfast Room 16' 2'' x 10' 1'' (4.92m x 3.07m)
Fitted with a matching range of base and eye level units with worktop space over, and incorporating an integrated fridge/freezer, tumble dryer, and washing machine. Built in electric oven, with four ring gas hob and extractor hood over. Double glazed window to rear, and double radiator. An opening leads into:
Conservatory 9' 3'' x 9' 3'' (2.83m x 2.81m)
Providing a light and airy room with windows to three sides and double doors opening onto the garden area. Double radiator.
First Floor Landing
Bedroom 1 16' 0'' x 10' 0'' (4.87m x 3.05m)
With double glazed window to front, and double radiator.
Bedroom 2 13' 9'' x 10' 0'' (4.19m x 3.05m)
With double glazed window to rear, and double radiator.
Bedroom 3 10' 1'' x 6' 9'' (3.07m x 2.07m)
With double glazed window to rear, and double radiator.
Bathroom
Fitted with three piece suite comprising panelled bath with separate shower over, wash hand
basin and WC. Double glazed window to front, and heated towel rail.
Second Floor Landing
With door to:
Bedroom 4 15' 4'' x 11' 7'' (4.68m x 3.53m) plus 0.38m (1'3") x 0.38m (1'3")
Whilst the room has adequate ceiling height to the majority of the room due to the sloping ceiling we have provided an average area. The room has a roof window to the rear, and double radiator, together with eaves storage cupboards to either side.
Outside
The property has an enclosed low maintenance garden area with flower borders with the potential to open up onto the main to create a driveway and direct access from the road in addition to the current access from the communal off road parking provided on the other side.
Tenure
We have been advised that the property is held on a freehold basis.
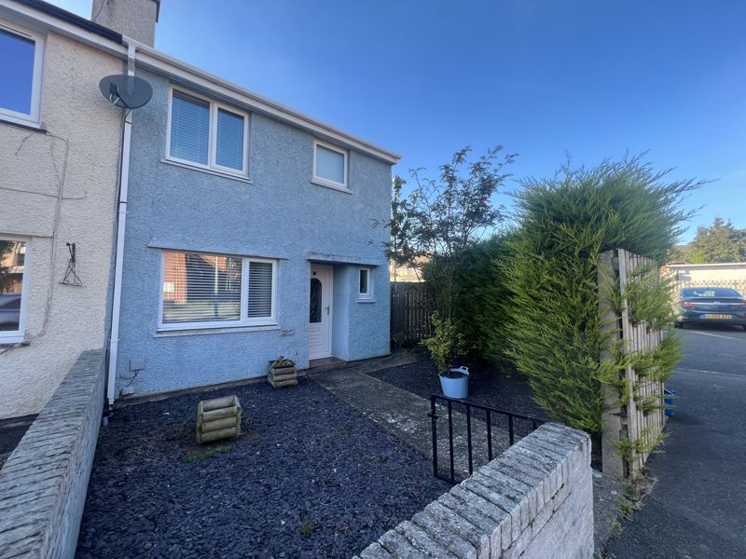
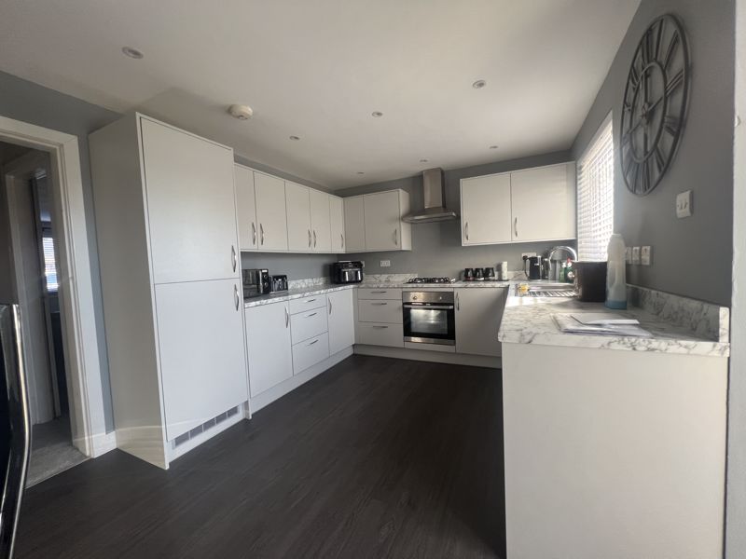
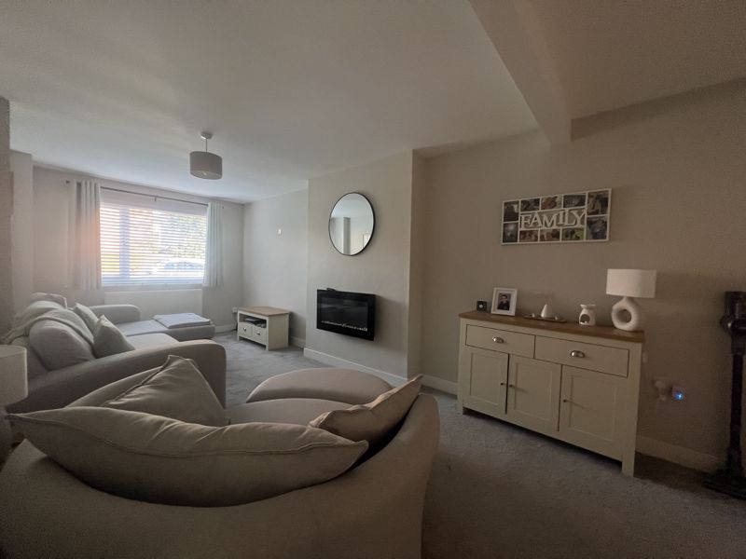
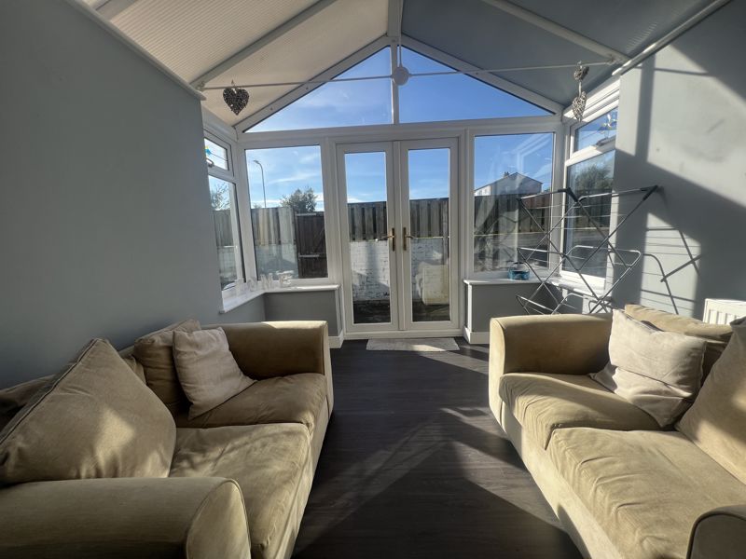
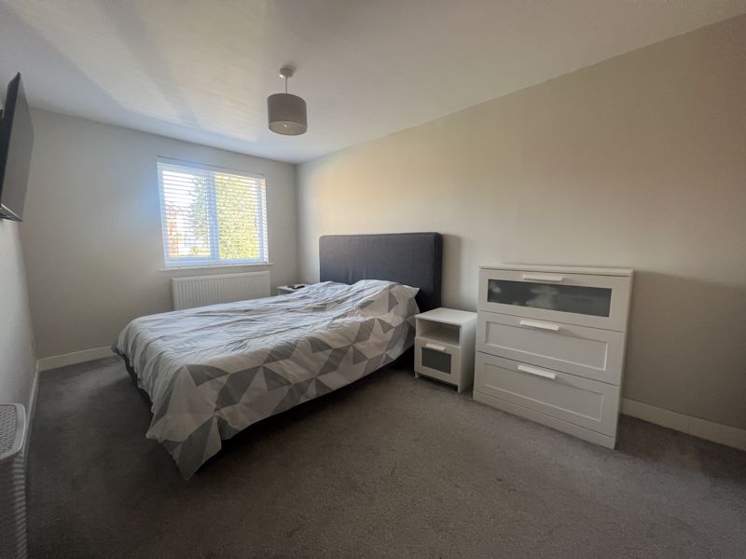
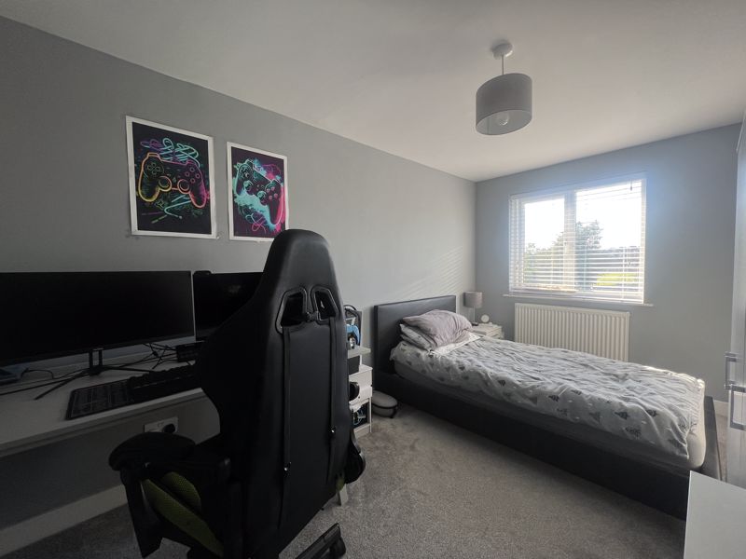
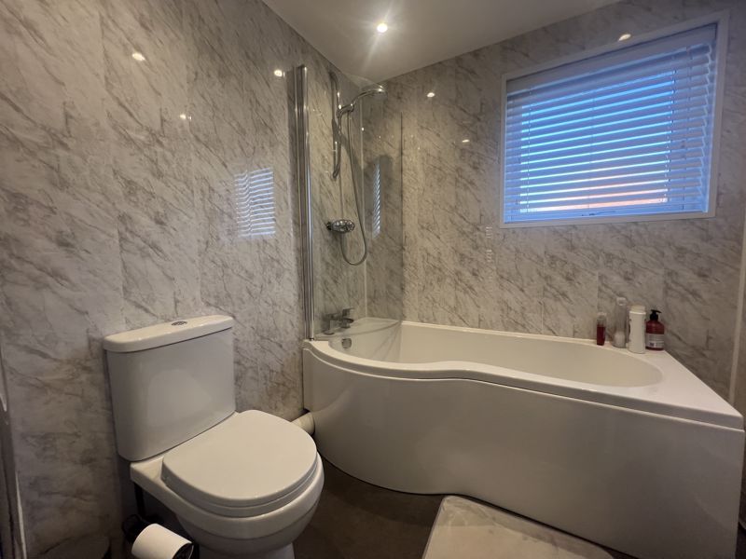
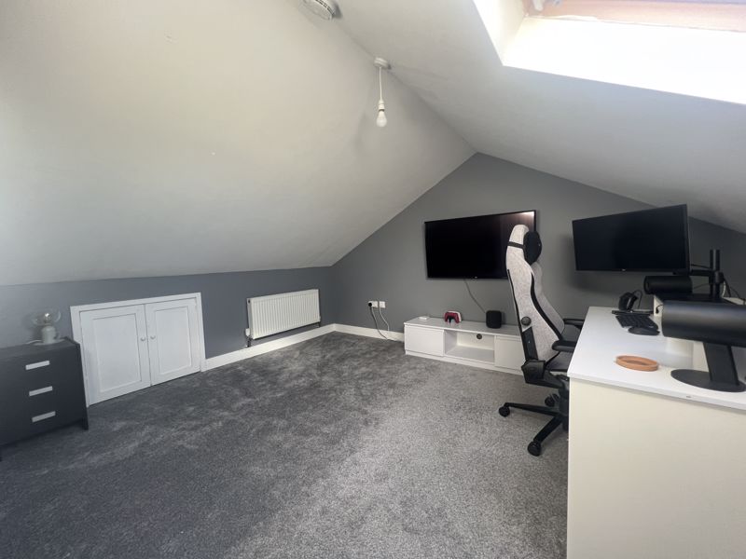
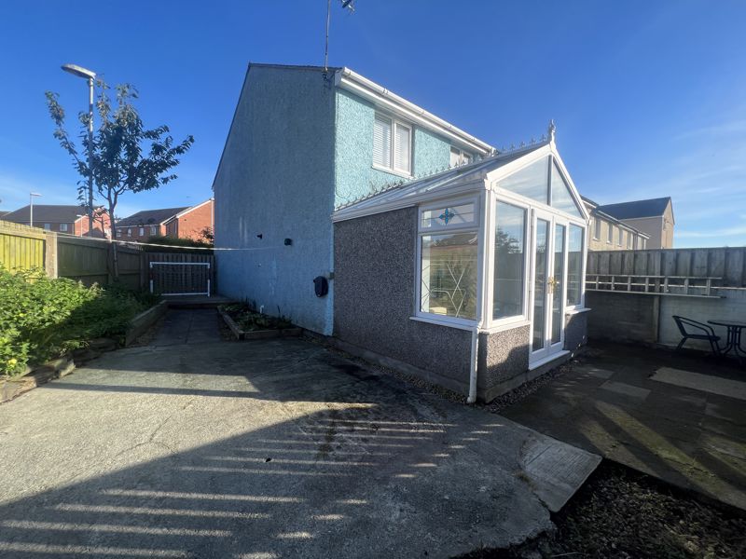
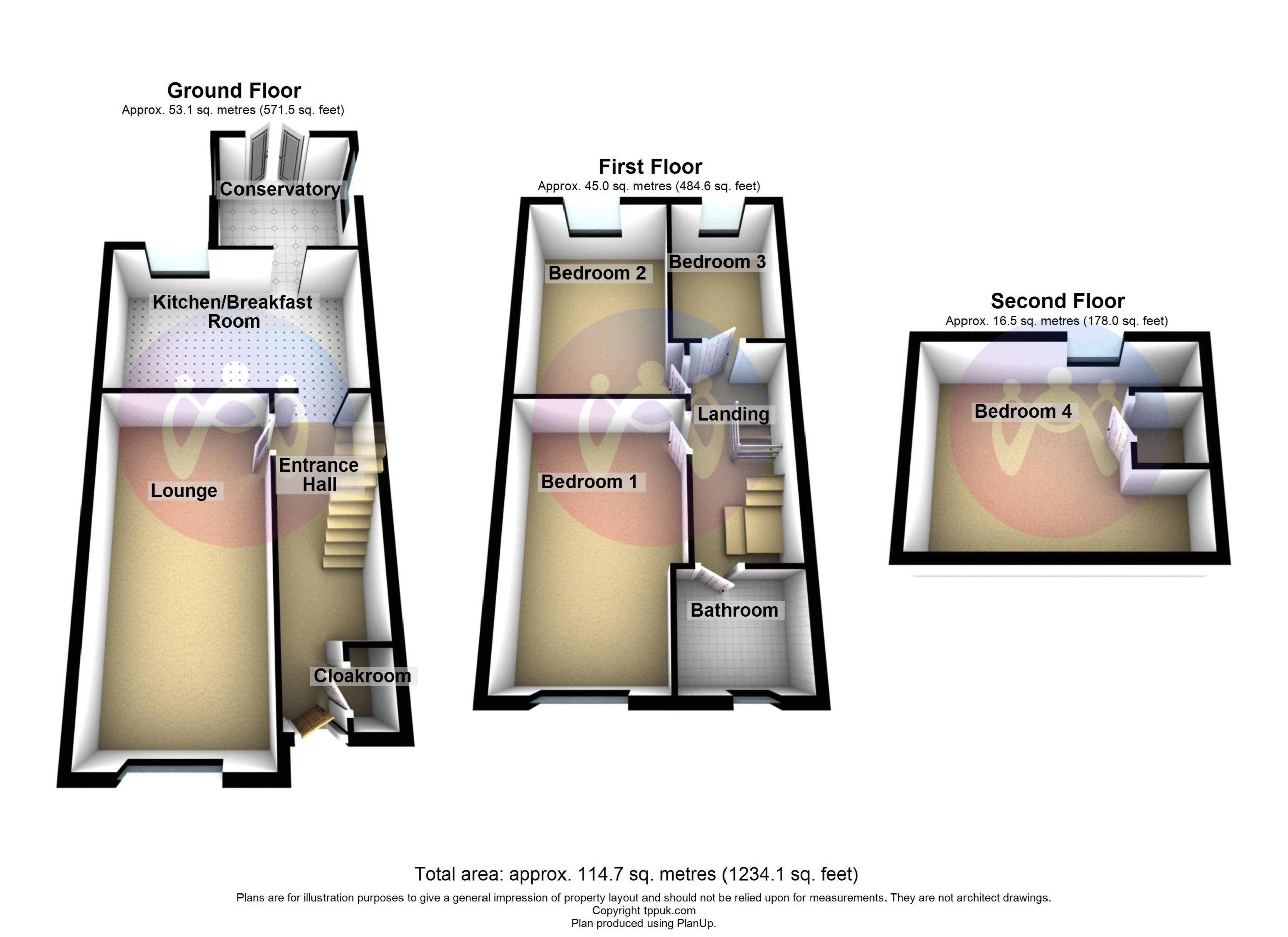
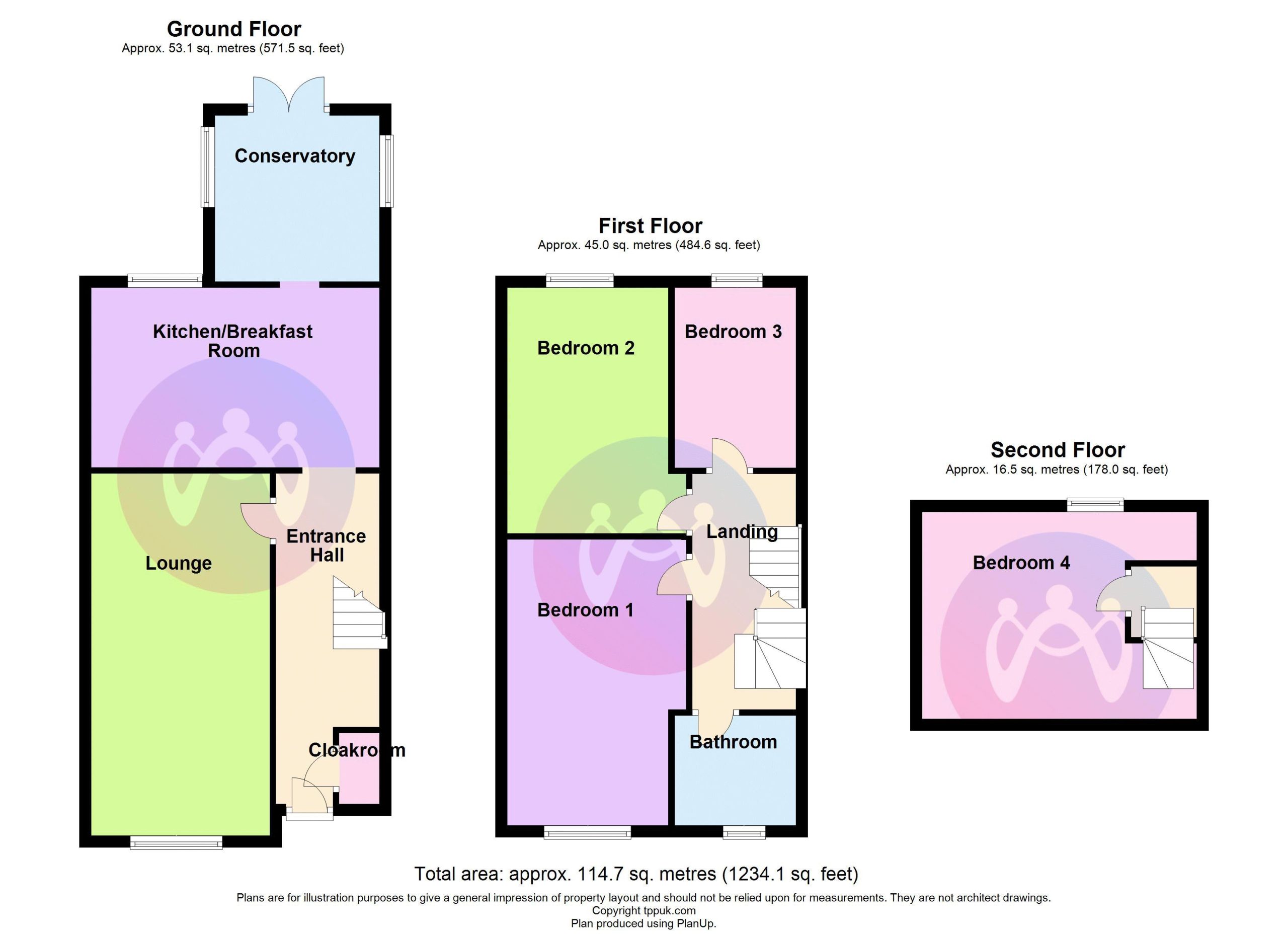









4 Bed End of Terrace For Sale
A surprisingly spacious end of terraced family house which has not only been extended to provide a conservatory to the ground floor but has also had an attic conversion creating a fourth bedroom or work from home office space.
Ground Floor
Entrance Hall
A double glazed entrance door opens into the good sized hallway with a bank of useful under stairs storage cupboards. The area is heated with a double radiator, and a staircase leads up to the first floor landing.
Cloakroom
With wash hand basin and wc.
Lounge 20' 3'' x 10' 0'' (6.16m x 3.05m)
Providing a long and spacious room with double glazed window to front, and two double radiators.
Kitchen/Breakfast Room 16' 2'' x 10' 1'' (4.92m x 3.07m)
Fitted with a matching range of base and eye level units with worktop space over, and incorporating an integrated fridge/freezer, tumble dryer, and washing machine. Built in electric oven, with four ring gas hob and extractor hood over. Double glazed window to rear, and double radiator. An opening leads into:
Conservatory 9' 3'' x 9' 3'' (2.83m x 2.81m)
Providing a light and airy room with windows to three sides and double doors opening onto the garden area. Double radiator.
First Floor Landing
Bedroom 1 16' 0'' x 10' 0'' (4.87m x 3.05m)
With double glazed window to front, and double radiator.
Bedroom 2 13' 9'' x 10' 0'' (4.19m x 3.05m)
With double glazed window to rear, and double radiator.
Bedroom 3 10' 1'' x 6' 9'' (3.07m x 2.07m)
With double glazed window to rear, and double radiator.
Bathroom
Fitted with three piece suite comprising panelled bath with separate shower over, wash hand
basin and WC. Double glazed window to front, and heated towel rail.
Second Floor Landing
With door to:
Bedroom 4 15' 4'' x 11' 7'' (4.68m x 3.53m) plus 0.38m (1'3") x 0.38m (1'3")
Whilst the room has adequate ceiling height to the majority of the room due to the sloping ceiling we have provided an average area. The room has a roof window to the rear, and double radiator, together with eaves storage cupboards to either side.
Outside
The property has an enclosed low maintenance garden area with flower borders with the potential to open up onto the main to create a driveway and direct access from the road in addition to the current access from the communal off road parking provided on the other side.
Tenure
We have been advised that the property is held on a freehold basis.
"*" indicates required fields
"*" indicates required fields
"*" indicates required fields
"*" indicates required fields