An immaculately presented family home located in a popular residential development in Felinheli. Offering spacious and modern accommodation, the semi detached residence is ideally located for the nearby primary school as well as the City of Bangor and Caernarfon town. Located in the convenient and desirable development of Y Wern in Felinheli, this well presented family home occupies a corner plot offering plenty of space inside and out. The accommodation is laid out to provide a large living room, conservatory, sitting room, modern kitchen and utility room to the ground floor and three sizeable bedrooms and shower room to the first. Benefitting from oil central heating and double glazing, the semi detached house has off road parking, a detached garage, front garden area and a private rear seating area. With it's location modern and spacious accommodation, this property would make the perfect family home.
Located in the convenient and desirable development of Y Wern in Felinheli, this well presented family home occupies a corner plot offering plenty of space inside and out. The accommodation is laid out to provide a large living room, conservatory, sitting room, modern kitchen and utility room to the ground floor and three sizeable bedrooms and shower room to the first. Benefitting from oil central heating and double glazing, the semi detached house has off road parking, a detached garage, front garden area and a private rear seating area. With it's location modern and spacious accommodation, this property would make the perfect family home.
Taking the main road through Felinheli from the Bangor direction towards Caernarfon and continue out past the shops and the built up area taking the left turn into Tafarnygrisiau just after St Marys church and the bus stop. Continue up the hill and the when passing the school playing grounds, turn right into Y Wern and the property will be seen on a corner plot on the right.
Ground Floor
Entrance Vestibule
Initial entrance area before entering into the main ground floor accommodation.
Entrance Hall
Stairs leading up to the first floor accommodation, doors lead into both ground floor rooms.
Living Room 18' 6'' x 12' 9'' (5.63m x 3.88m)
Spacious ground floor reception room with ample space for seating furniture and a dining room table set. Multifuel stove. Double glazed window to the front, patio door leading into:
Conservatory 12' 9'' x 10' 6'' (3.88m x 3.20m)
Bright and airy double glazed conservatory. Door leads out to the rear enclosed yard area.
Sitting Room 10' 9'' x 9' 11'' (3.27m x 3.02m)
Located on the other side of the double fronted property is the sitting room which again has space for seating furniture and an opening into the utility area which leads into the kitchen. Multifuel stove. Radiator.
Utility Room
Useful ground floor room between the sitting room and the kitchen. Fitted with units to the side and within the utility room is space for kitchen appliances and is fitted with WC and wash hand basin.
Kitchen 13' 6'' x 10' 6'' (4.11m x 3.20m)
Modern kitchen fitted with a matching range of base and eye level units with worktop space over the units. Two doors lead out to the outside areas. Radiator.
First Floor Landing
Stairs lead up to the landing area, window to the rear and doors leading into:
Bedroom 1 13' 2'' x 10' 10'' (4.01m x 3.30m)
Spacious double bedroom, window to front and useful built in storage cupboard.
Bedroom 2 12' 3'' x 10' 10'' (3.73m x 3.30m)
Sizeable double bedroom, window to front.
Bedroom 3 9' 0'' x 7' 8'' (2.74m x 2.34m)
Sizeable single bedroom which is currently used as a dressing room.
Shower Room
Fitted with shower cubicle, WC and wash hand basin.
Outside
The semi detached property has a large front garden area and off road parking to the side. Benefitting from a large garage (4.3m x 3.16m) which has a roller door and has power. The private rear enclosed yard makes a great area to enjoy sitting outdoors.
Tenure
We have been advised that the property is held on a freehold basis.
Material Information
Since September 2024 Gwynedd Council have introduced an Article 4 directive so, if you're planning to use this property as a holiday home or for holiday lettings, you may need to apply for planning permission to change its use. (Note: Currently, this is for Gwynedd Council area only)
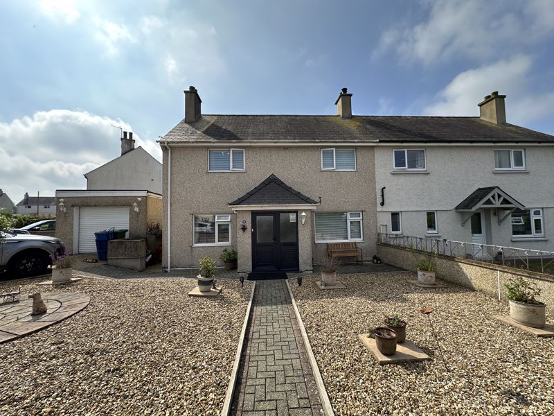
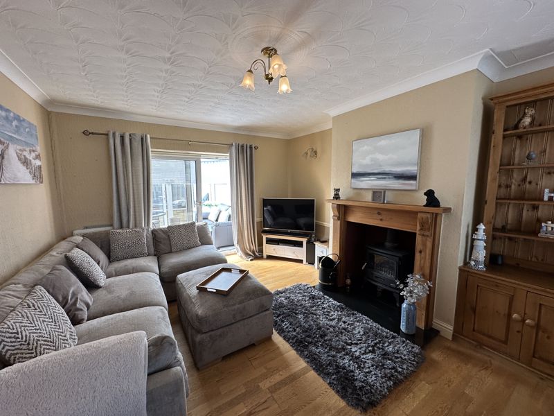
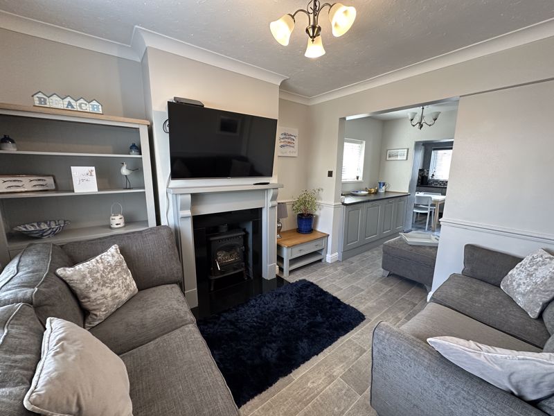
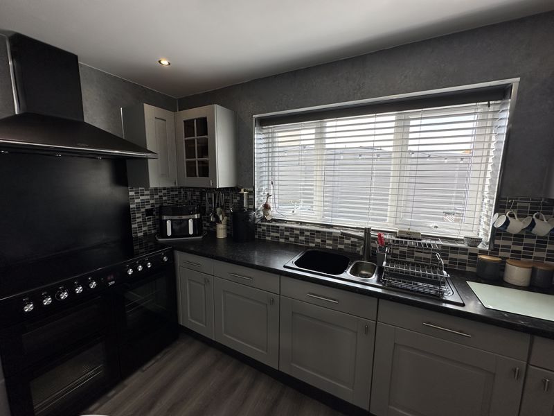
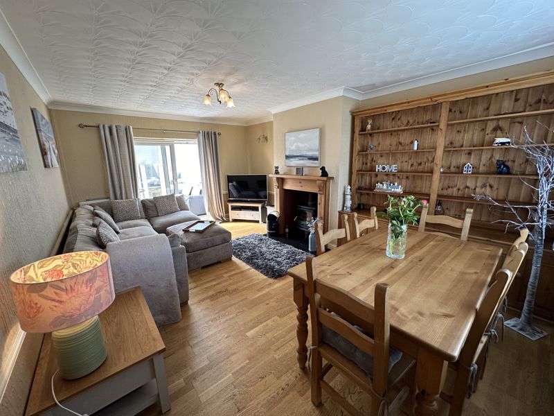
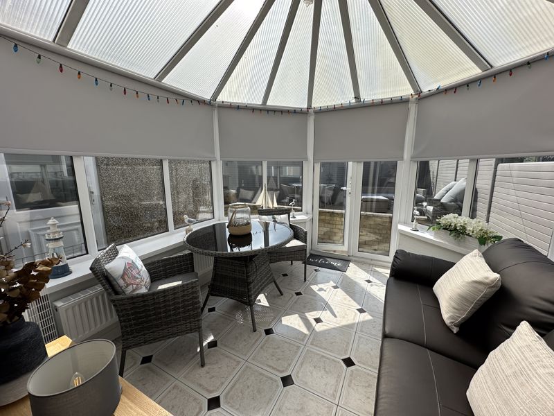
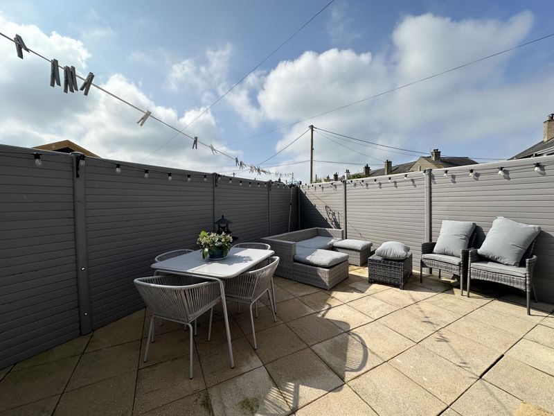
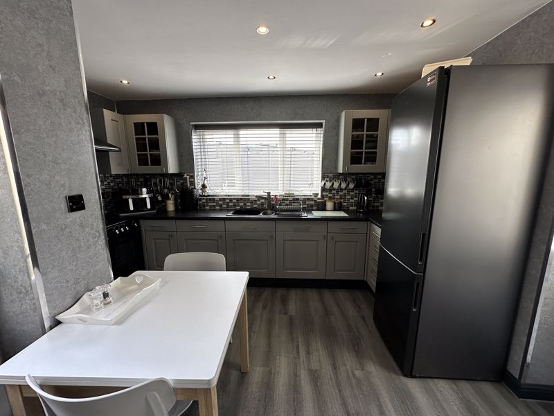
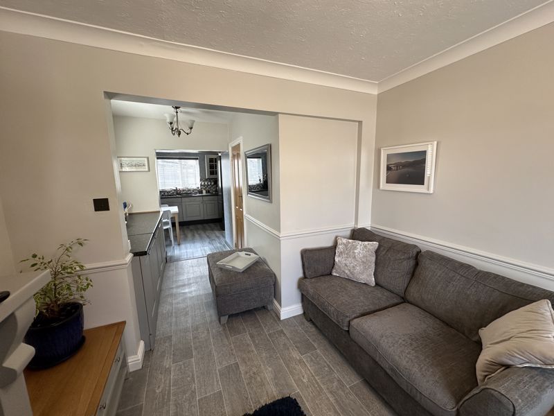
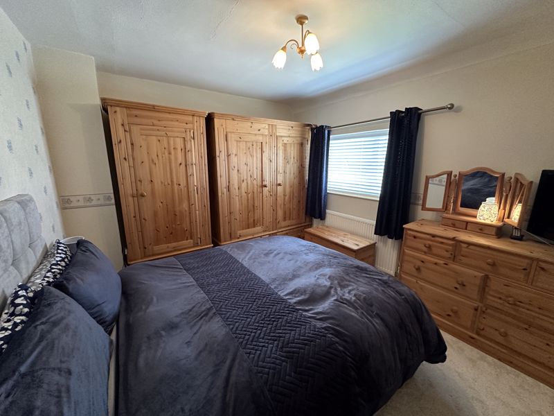
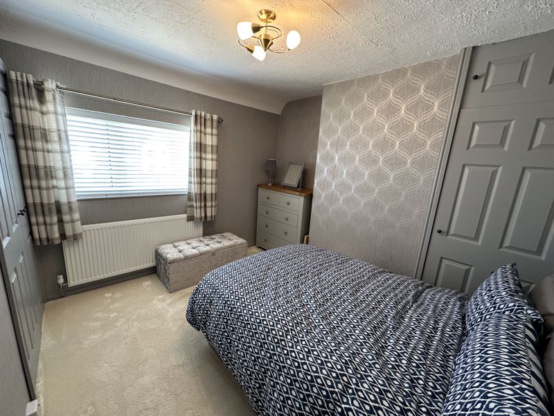
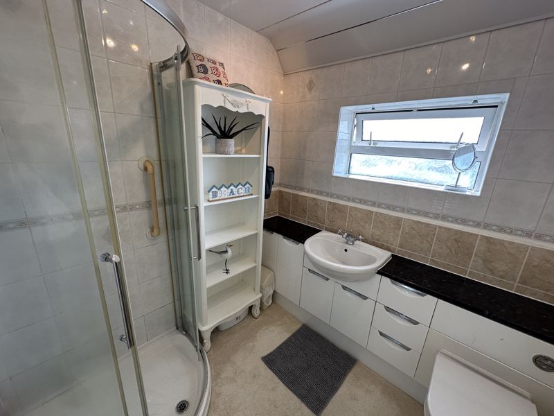
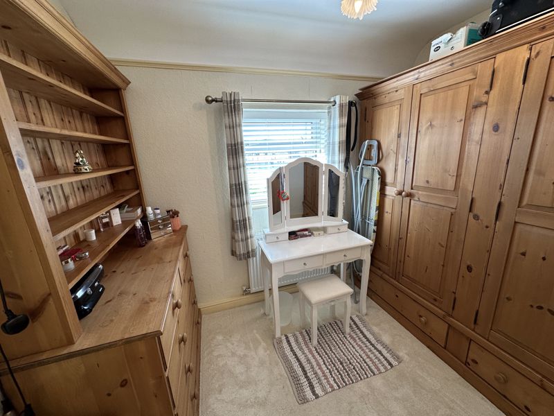
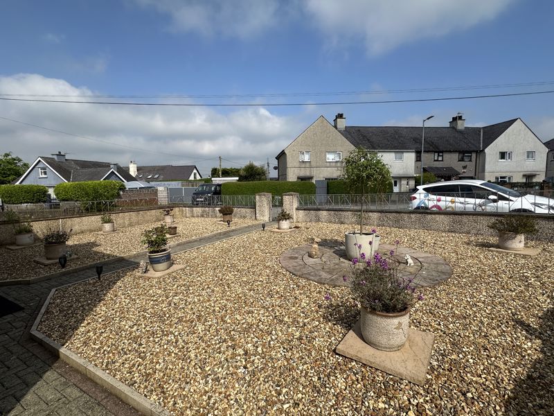
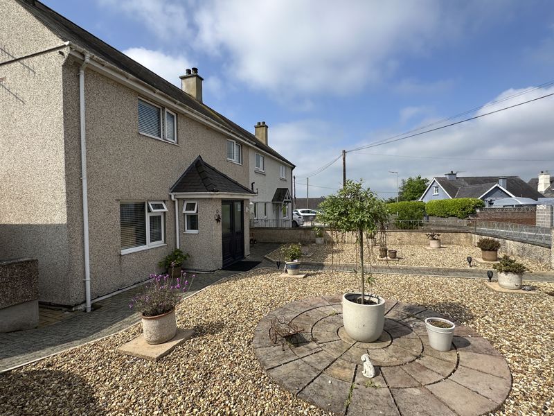
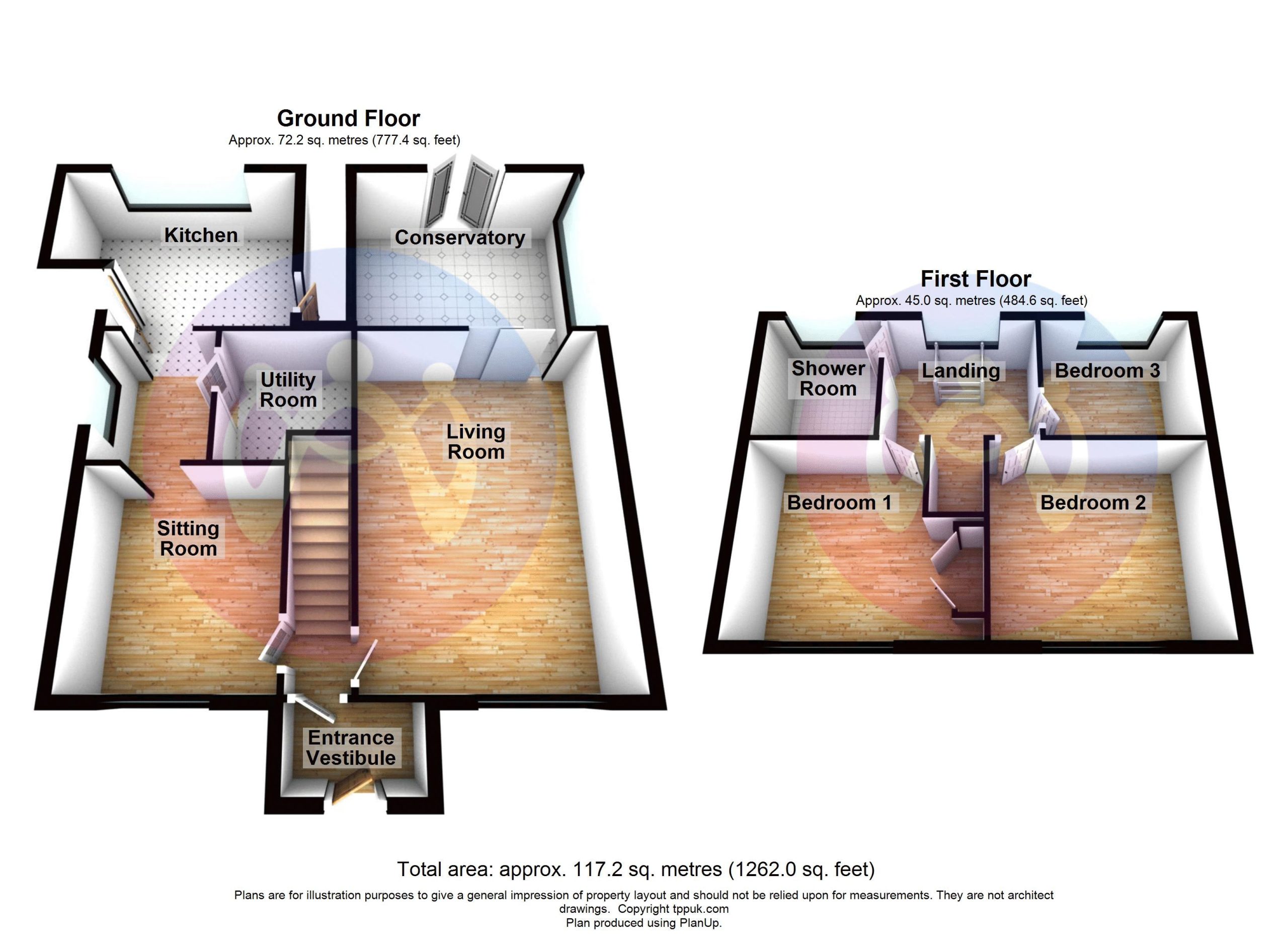
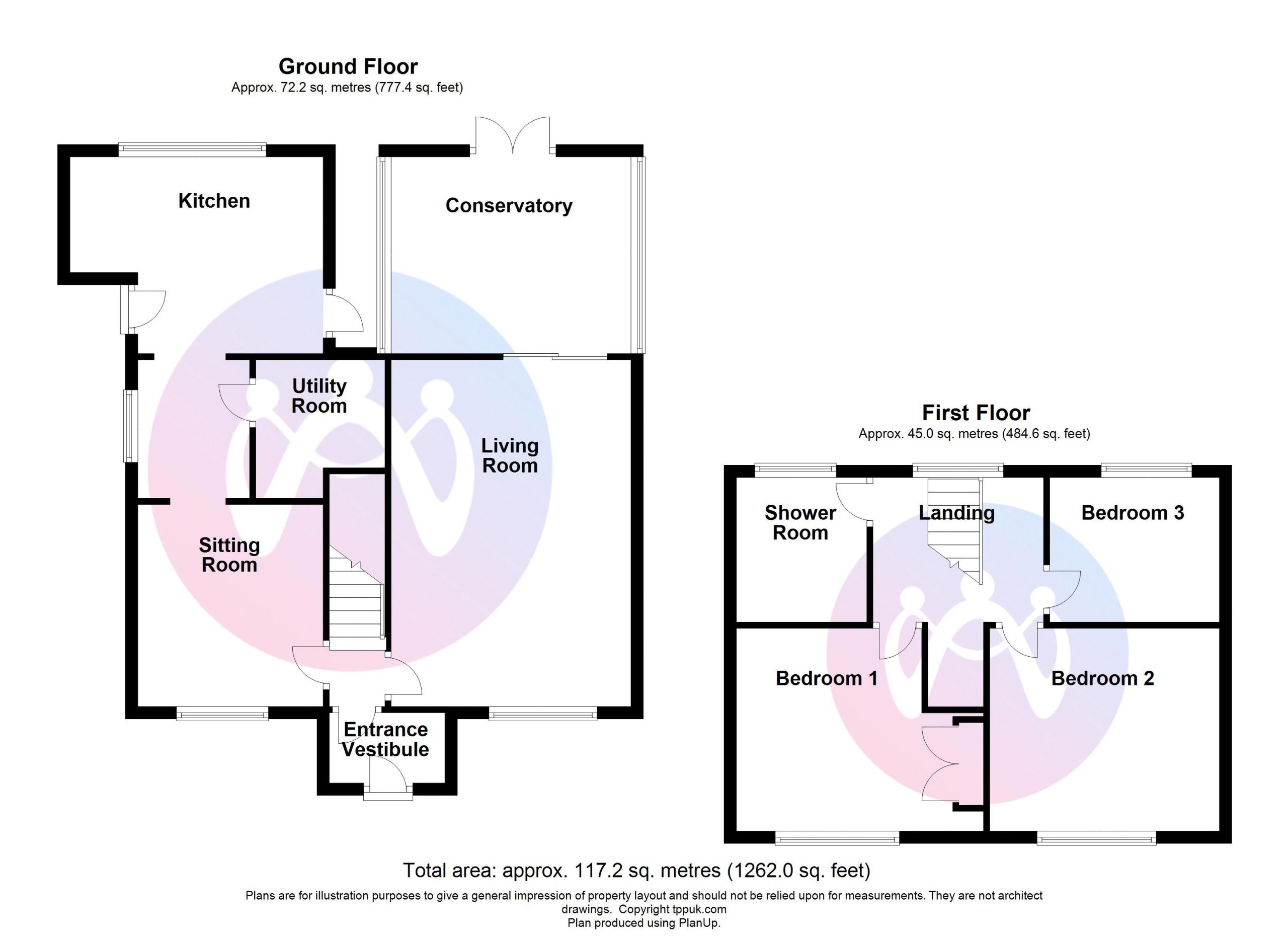















3 Bed Semi-Detached For Sale
An immaculately presented family home located in a popular residential development in Felinheli. Offering spacious and modern accommodation, the semi detached residence is ideally located for the nearby primary school as well as the City of Bangor and Caernarfon town.
Ground Floor
Entrance Vestibule
Initial entrance area before entering into the main ground floor accommodation.
Entrance Hall
Stairs leading up to the first floor accommodation, doors lead into both ground floor rooms.
Living Room 18' 6'' x 12' 9'' (5.63m x 3.88m)
Spacious ground floor reception room with ample space for seating furniture and a dining room table set. Multifuel stove. Double glazed window to the front, patio door leading into:
Conservatory 12' 9'' x 10' 6'' (3.88m x 3.20m)
Bright and airy double glazed conservatory. Door leads out to the rear enclosed yard area.
Sitting Room 10' 9'' x 9' 11'' (3.27m x 3.02m)
Located on the other side of the double fronted property is the sitting room which again has space for seating furniture and an opening into the utility area which leads into the kitchen. Multifuel stove. Radiator.
Utility Room
Useful ground floor room between the sitting room and the kitchen. Fitted with units to the side and within the utility room is space for kitchen appliances and is fitted with WC and wash hand basin.
Kitchen 13' 6'' x 10' 6'' (4.11m x 3.20m)
Modern kitchen fitted with a matching range of base and eye level units with worktop space over the units. Two doors lead out to the outside areas. Radiator.
First Floor Landing
Stairs lead up to the landing area, window to the rear and doors leading into:
Bedroom 1 13' 2'' x 10' 10'' (4.01m x 3.30m)
Spacious double bedroom, window to front and useful built in storage cupboard.
Bedroom 2 12' 3'' x 10' 10'' (3.73m x 3.30m)
Sizeable double bedroom, window to front.
Bedroom 3 9' 0'' x 7' 8'' (2.74m x 2.34m)
Sizeable single bedroom which is currently used as a dressing room.
Shower Room
Fitted with shower cubicle, WC and wash hand basin.
Outside
The semi detached property has a large front garden area and off road parking to the side. Benefitting from a large garage (4.3m x 3.16m) which has a roller door and has power. The private rear enclosed yard makes a great area to enjoy sitting outdoors.
Tenure
We have been advised that the property is held on a freehold basis.
Material Information
Since September 2024 Gwynedd Council have introduced an Article 4 directive so, if you're planning to use this property as a holiday home or for holiday lettings, you may need to apply for planning permission to change its use. (Note: Currently, this is for Gwynedd Council area only)
"*" indicates required fields
"*" indicates required fields
"*" indicates required fields