Character and charm await you at this traditional Welsh Longhouse style cottage. Set in the heart of Anglesey with a rural outlook in the midst of rolling countryside, the house has surprisingly generous sized rooms. Peace and tranquility greet you in this idyllic location. The hamlet is within easy access of the A55 expressway and to the neighboring village of Bodedern with shop and schools together with GP surgery. The larger towns of both Holyhead and Llangefni provide a variety of amenities. In our opinion this property is ideally suited to anyone looking for a character home, second home or investment offering a unique space in its current configuration but with ongoing potential subject to the necessary consents.
Greeted into the property via the entrance vestibule built sympathetically in keeping with the character of the property which then opens into the sitting room with its stunning feature inglenook fireplace with stone and timber supporting mantel over. This is the true ‘heart’ of the home as it provides access to the majority of the rooms including sitting room, conservatory, kitchen and in turn dairy/utility room. A staircase leads to the first floor landing with excellent storage and then to two double bedrooms and vaulted bathroom with an additional staircase leading to the master bedroom with en suite facilities. The combination of undulating walls, exposed beams and fireplaces are filled with character and history.
You are greeted into the property via the entrance vestibule built sympathetically in keeping with the character of the property which then opens into the sitting room with its stunning feature inglenook fireplace with stone and timber supporting mantel over. This is the true ‘heart’ of the home as it provides access to the majority of the rooms including sitting room, conservatory, kitchen and in turn dairy/utility room. A staircase leads to generous first floor storage and then to two double bedrooms and vaulted bathroom with an additional staircase leading to the master bedroom with en suite facilities. The combination of undulating walls, exposed beams and fireplaces are filled with character and history.
Proceed out of Llangefni through Bodffordd, Llynfaes and Tyn Lon, pass the turning for Llanerchymedd on the right and the former Primary School and Art Gallery on the left. After passing a small Chapel on the right hand side take the next right up a lane followed by the first left onto the track which will lead you to the property at the far end.
Ground Floor
Entrance Vestibule
Two uPVC double glazed windows to side and one to front. Radiator. Two uPVC double glazed entrance doors. Door to:
Sitting Room 19' 0'' x 14' 6'' (5.79m x 4.41m) maximum dimensions
uPVC double glazed window to front and rear. Feature inglenook open rear fireplace with stone built surround and timber mantel beam. Radiator. Stairs leading to first floor landing.
Lounge 15' 11'' x 14' 10'' (4.85m x 4.53m)
uPVC double glazed window to front and rear. Open fire set in Victorian style surround. Radiator. Stairs leading to first floor bedroom.
Kitchen/Breakfast Room 14' 6'' x 11' 3'' (4.41m x 3.43m)
Fitted with a range of base and eye level units with worktops over,, 2 single butchers block sinks. (Antique marble worktops, not included). Space for range style cooker. uPVC double glazed window to front and rear. Radiator. Door to:
Dairy/Utility Room 14' 6'' x 8' 6'' (4.41m x 2.60m) maximum dimensions
Base and eye level units. Stainless steel sink & drainer. Space for fridge/freezer and plumbing for washing machine and dishwasher. uPVC double glazed window to front, and door to rear with cat flap. Access door to w/c. Floor mounted oil-fired combination boiler.
W/C
Sink, Toilet
Conservatory 11' 1'' x 6' 9'' (3.38m x 2.07m)
uPVC double glazed construction with windows to sides and rear and door opening onto paved terrace. Radiator.
First Floor Landing
uPVC double glazed window to rear.
Bedroom Two 14' 6'' x 10' 2'' (4.41m x 3.10m) maximum dimensions
uPVC double glazed window to front and rear. Radiator.
Bedroom Three 12' 1'' x 9' 11'' (3.68m x 3.02m)
uPVC double glazed window to front. Radiator.
Bathroom
Five piece suite comprising roll top bath with hand shower attachment, wash hand basin, shower enclosure, bidet and WC. Heated towel rail. Two skylights.
Bedroom One 16' 5'' x 15' 3'' (5.01m x 4.66m) maximum dimensions
uPVC double glazed window to front and rear. Radiator. Door to bedroom 2 and:
En Suite
Three piece comprising wash hand basin, bidet and WC. Tiled splashbacks.
Outside
A driveway leads to the front of the property to the parking area and a lawned garden with established and mature planting. Immediately to the front of the property is a terrace seating area perfect for alfresco dining. To the rear of the property further garden with paved terrace leading directly from the conservatory.
Garage / Store Room
Double doors
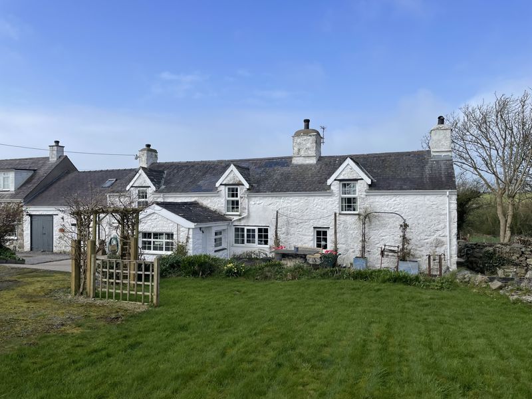
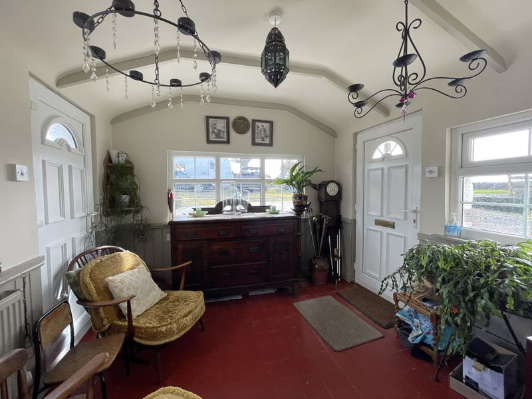
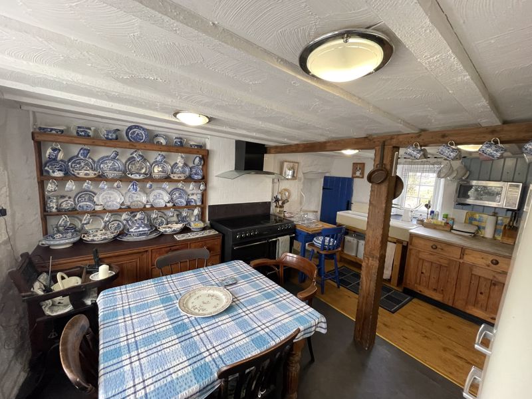
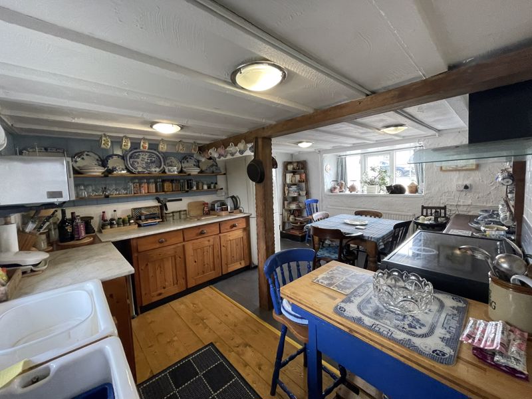
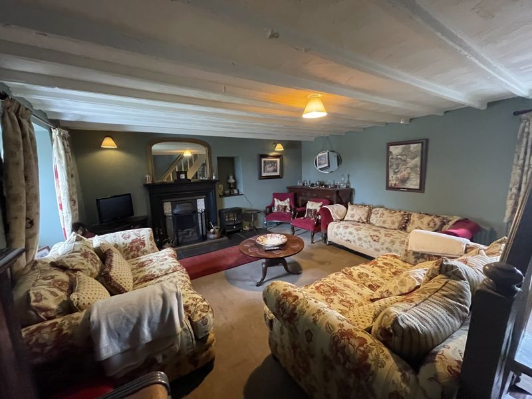
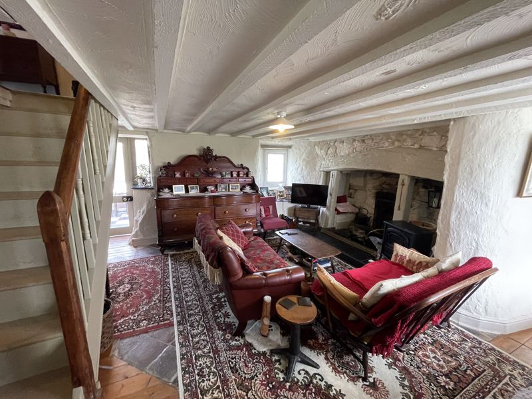
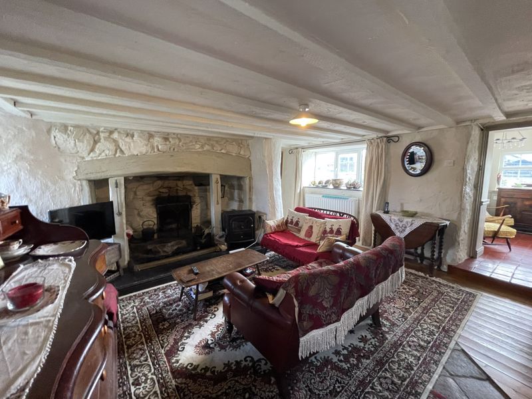
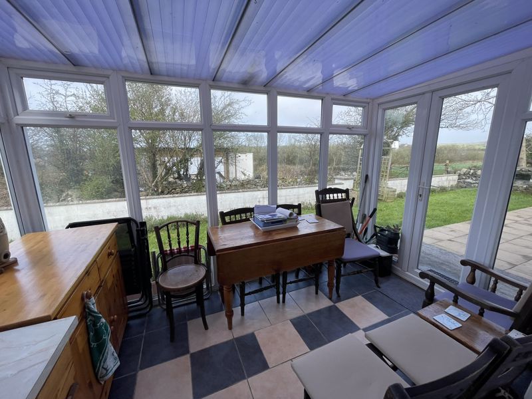
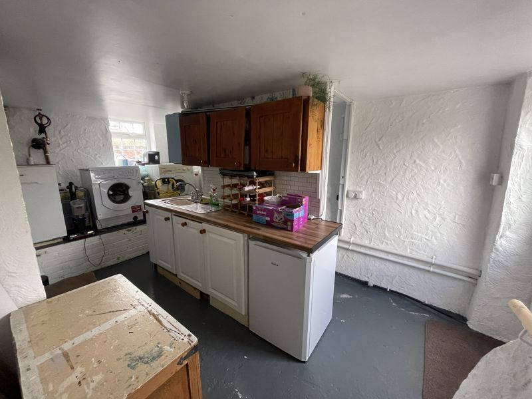
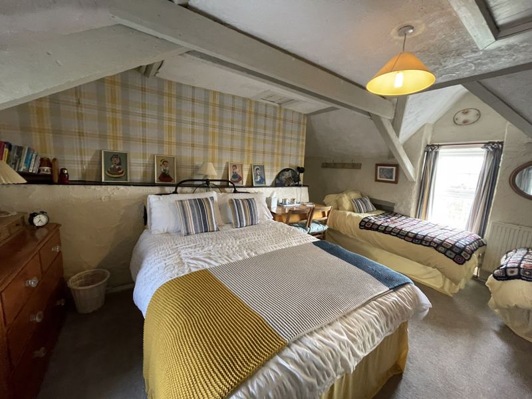
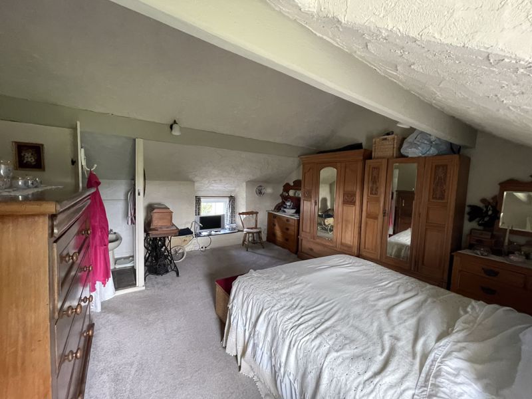
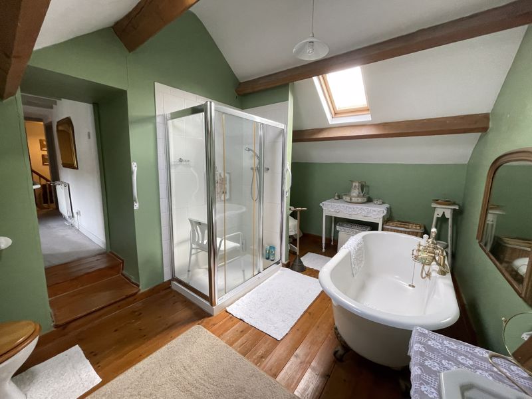
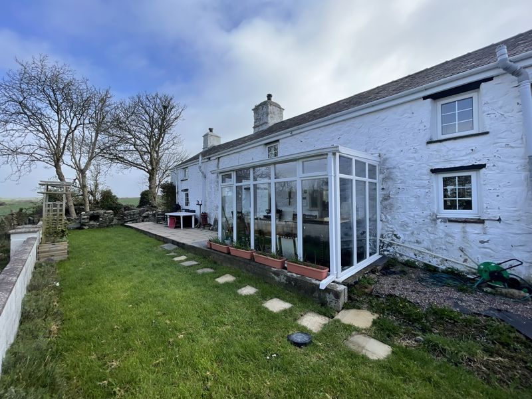
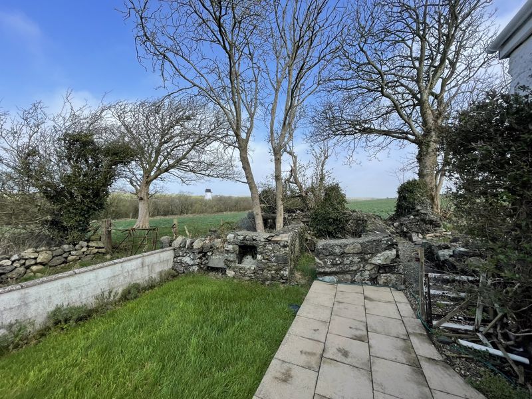
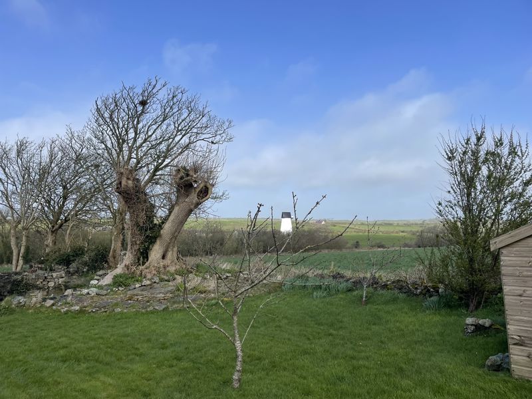
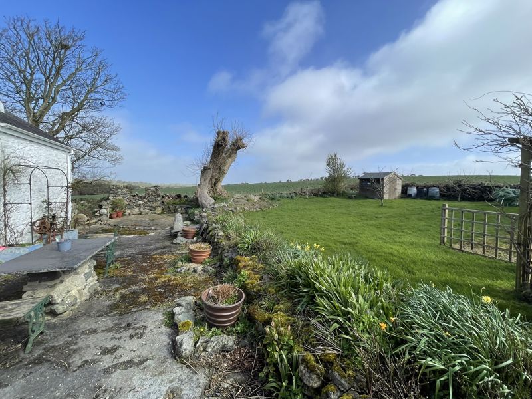
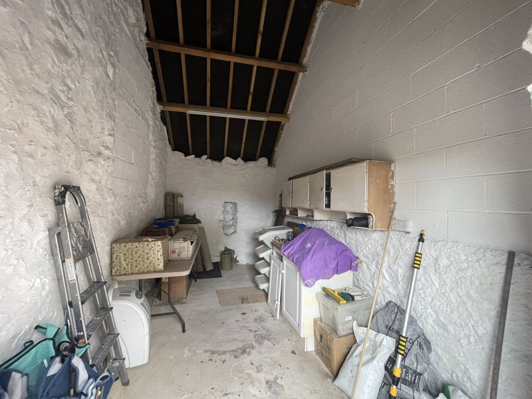
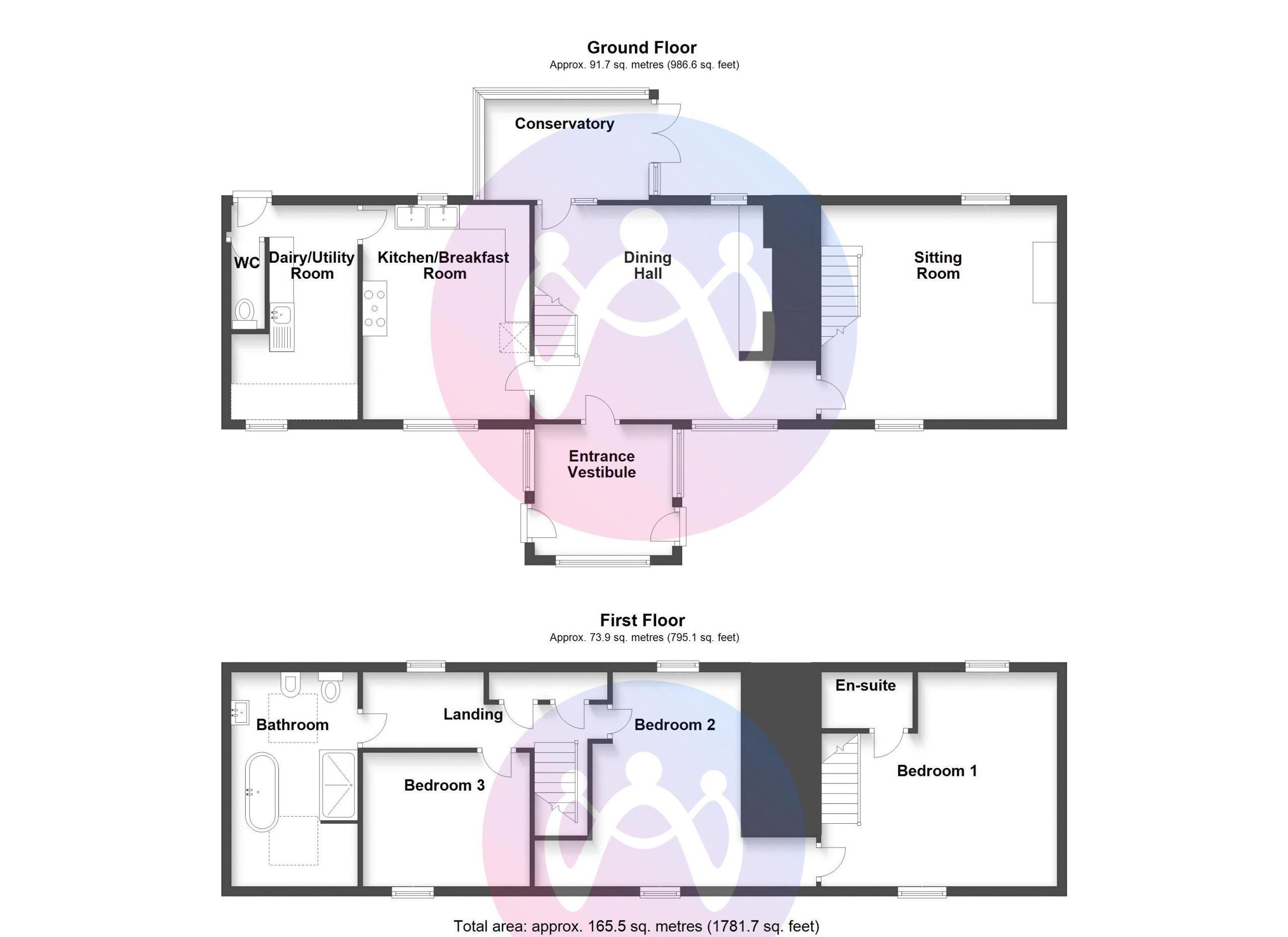
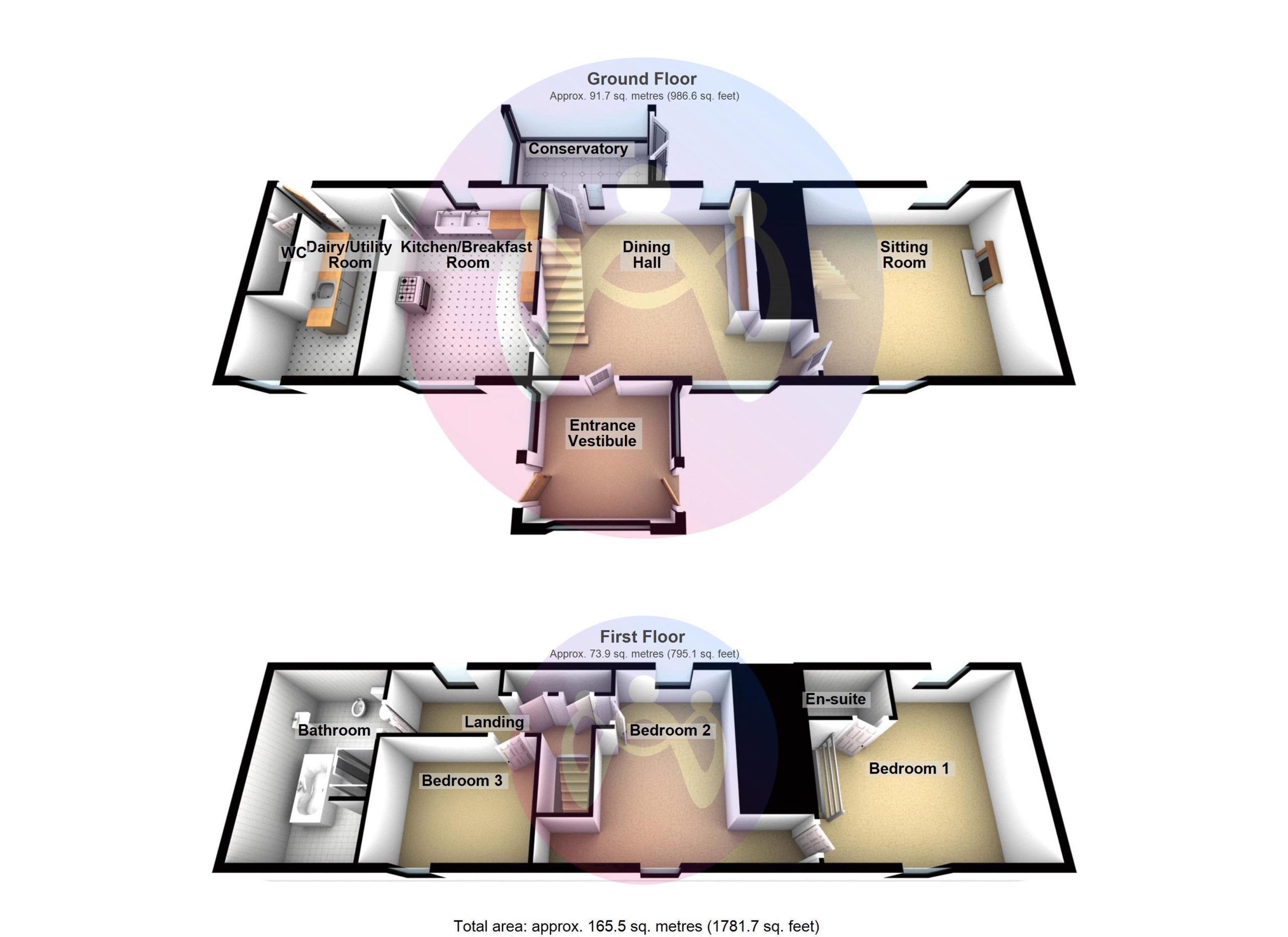

















3 Bed Semi-Detached For Sale
Character and charm await you at this traditional Welsh Longhouse style cottage. Set in the heart of Anglesey with a rural outlook in the midst of rolling countryside, the house has surprisingly generous sized rooms. Peace and tranquility greet you in this idyllic location. The hamlet is within easy access of the A55 expressway and to the neighboring village of Bodedern with shop and schools together with GP surgery. The larger towns of both Holyhead and Llangefni provide a variety of amenities. In our opinion this property is ideally suited to anyone looking for a character home, second home or investment offering a unique space in its current configuration but with ongoing potential subject to the necessary consents.
Ground Floor
Entrance Vestibule
Two uPVC double glazed windows to side and one to front. Radiator. Two uPVC double glazed entrance doors. Door to:
Sitting Room 19' 0'' x 14' 6'' (5.79m x 4.41m) maximum dimensions
uPVC double glazed window to front and rear. Feature inglenook open rear fireplace with stone built surround and timber mantel beam. Radiator. Stairs leading to first floor landing.
Lounge 15' 11'' x 14' 10'' (4.85m x 4.53m)
uPVC double glazed window to front and rear. Open fire set in Victorian style surround. Radiator. Stairs leading to first floor bedroom.
Kitchen/Breakfast Room 14' 6'' x 11' 3'' (4.41m x 3.43m)
Fitted with a range of base and eye level units with worktops over,, 2 single butchers block sinks. (Antique marble worktops, not included). Space for range style cooker. uPVC double glazed window to front and rear. Radiator. Door to:
Dairy/Utility Room 14' 6'' x 8' 6'' (4.41m x 2.60m) maximum dimensions
Base and eye level units. Stainless steel sink & drainer. Space for fridge/freezer and plumbing for washing machine and dishwasher. uPVC double glazed window to front, and door to rear with cat flap. Access door to w/c. Floor mounted oil-fired combination boiler.
W/C
Sink, Toilet
Conservatory 11' 1'' x 6' 9'' (3.38m x 2.07m)
uPVC double glazed construction with windows to sides and rear and door opening onto paved terrace. Radiator.
First Floor Landing
uPVC double glazed window to rear.
Bedroom Two 14' 6'' x 10' 2'' (4.41m x 3.10m) maximum dimensions
uPVC double glazed window to front and rear. Radiator.
Bedroom Three 12' 1'' x 9' 11'' (3.68m x 3.02m)
uPVC double glazed window to front. Radiator.
Bathroom
Five piece suite comprising roll top bath with hand shower attachment, wash hand basin, shower enclosure, bidet and WC. Heated towel rail. Two skylights.
Bedroom One 16' 5'' x 15' 3'' (5.01m x 4.66m) maximum dimensions
uPVC double glazed window to front and rear. Radiator. Door to bedroom 2 and:
En Suite
Three piece comprising wash hand basin, bidet and WC. Tiled splashbacks.
Outside
A driveway leads to the front of the property to the parking area and a lawned garden with established and mature planting. Immediately to the front of the property is a terrace seating area perfect for alfresco dining. To the rear of the property further garden with paved terrace leading directly from the conservatory.
Garage / Store Room
Double doors
"*" indicates required fields
"*" indicates required fields
"*" indicates required fields