Set in one of the most sought after areas in Llangefni, a spacious and four bedroom detached home with ample off-road parking area plus gardens to both front and rear. Being within walking distance of the centre of the administrative town of Llangefni and yet tucked away from the main hustle and bustle means that all the amenities of the town are accessible together with the premium location. We believe it offers superb potential, owing to the number of rooms and layout and not forgetting the generous plot proportions.
If in need of spacious accommodation then look no further. Set over two floors you are welcomed into the main reception hall that opens to the majority of the ground floor rooms including dual aspect lounge, sitting room / bedroom, store and dining room that in turns opens on to the kitchen, lobby and then to the shower room. The first floor landing opens to a dual aspect bedroom with views over the rooftops to the mountains and towards the trees of the Dingle nature reserve in the other. With generous bathroom and two further bedrooms alongside storage options. Externally, immaculately kept gardens sit next to the generous driveways and BOTH garages.
From our Llangefni office proceed to the town clock and turn right. Proceed along the high street and up the hill towards Bodffordd. At the top of the hill after the terrace houses turn left Onto the Ponc Y Fron Development following the road down the incline and taking the third right into the Ffordd Nant. The property can be found on the left in a short distance after turning.
Ground Floor
Entrance Hall
Window to front and entrance door to covered terrace. Radiator. Stairs leading to first floor. Door to:
Lounge 22' 5'' x 13' 8'' (6.83m x 4.17m)
Window to front and rear. Gas fire set in stone built surround. Two radiators.
Dining Room 10' 11'' x 9' 9'' (3.32m x 2.97m)
Window to rear. Radiator.
Kitchen/Breakfast Room 10' 11'' x 9' 10'' (3.32m x 2.99m)
Fitted with a matching range of base and eye level units with worktop space over, stainless steel sink unit with single drainer and mixer tap. Window to rear Door to:
Rear Lobby
Wall mounted mains gas fired boiler. Plumbing for washing machine. Entrance door to front. Door to:
Shower Room
With three piece suite comprising shower enclosure, wash hand basin and WC. Window to side.
Cloakroom
Used for storage but use to have a WC installed. Window to side.
Sitting Room/Bedroom 4 10' 6'' x 10' 6'' (3.20m x 3.20m)
Currently used as an additional reception room. Window to front. Radiator.
Garage 25' 0'' x 17' 7'' (7.62m x 5.36m)
Detached from the property. Roller door. Door to front.
Shed
Window to side, door to:
Garage 18' 7'' x 13' 6'' (5.66m x 4.12m) maximum dimensions
Storage shed forming part of the overall dimensions. Window to side. Up and over door to front.
First Floor Landing
Double door to storage cupboard. Door to:
Bedroom 1 17' 11'' x 13' 8'' (5.46m x 4.17m)
Window to front and rear. Two radiators.
Bedroom 2 9' 10'' x 7' 9'' (3.00m x 2.35m) maximum dimensions
Window to rear. Radiator. Double doors to wardrobe storage.
Bedroom 3 10' 5'' x 7' 9'' (3.18m x 2.35m) maximum dimensions
Window to rear. Radiator. Double doors to wardrobe storage.
Bathroom
Three piece suite comprising bath, pedestal wash hand basin and WC. Tiled surround. Heated towel rail. Window to rear. Double door to storage cupboard. Radiator.
Bathroom
Three piece suite comprising bath, pedestal wash hand basin and WC. Tiled surround. Heated towel rail. Window to rear. Double door to storage cupboard. Radiator.
Outside
Established and mature planting is framed with carefully planned hard landscaping to both front and rear. To the side of the plot a block paved driveway extends up past the side of the property and to the rear parking area to the front of the two garages. To the rear of the two garages is a further smaller garden tucked away.
Garage 25' 0'' x 17' 7'' (7.62m x 5.36m)
Detached from the property. Roller door. Door to front.
Shed
Window to side, door to:
Garage Two 18' 7'' x 13' 6'' (5.66m x 4.12m) maximum dimensions
Storage shed forming part of the overall dimensions. Window to side. Up and over door to front.
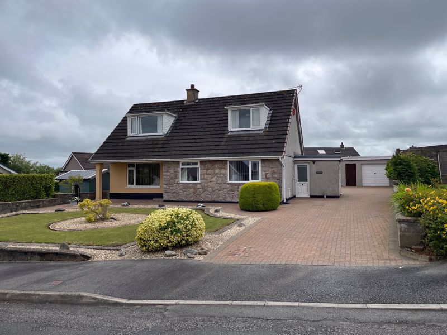
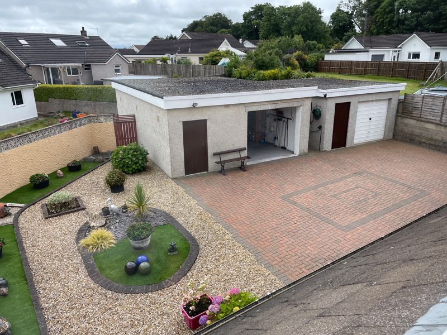
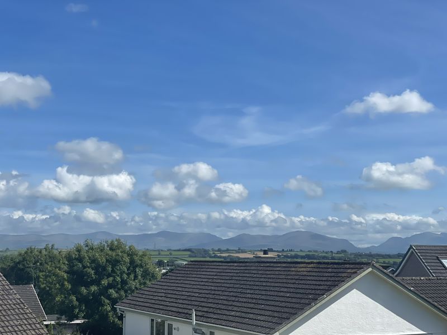
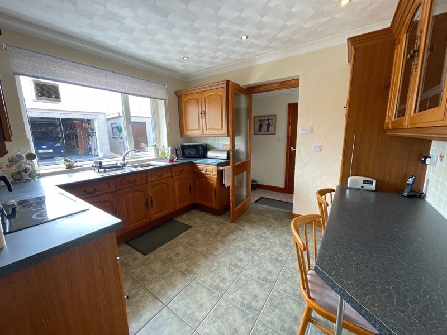
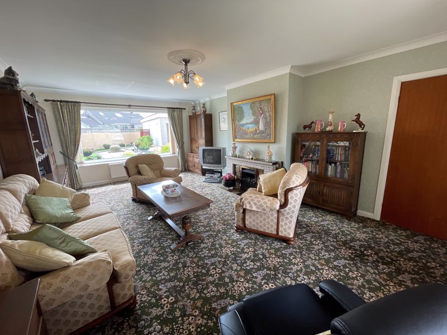
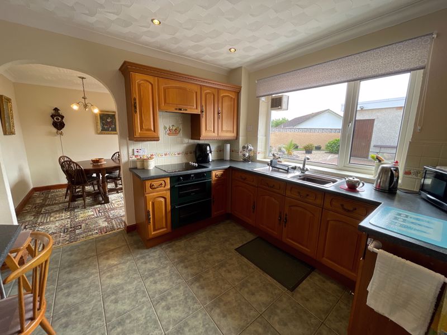
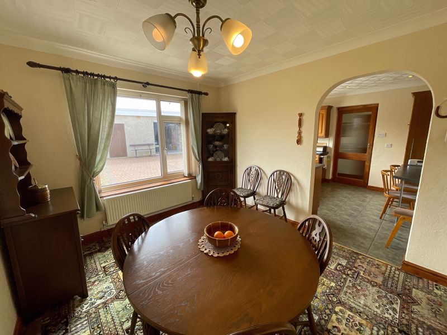
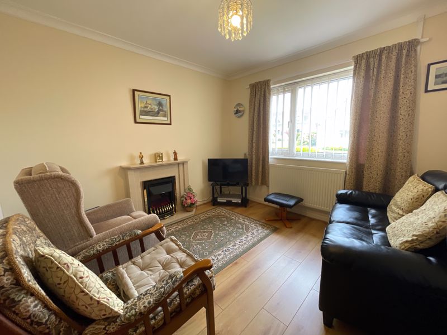
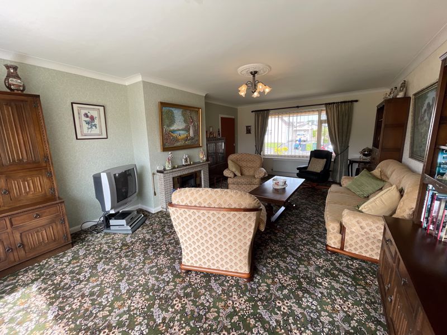
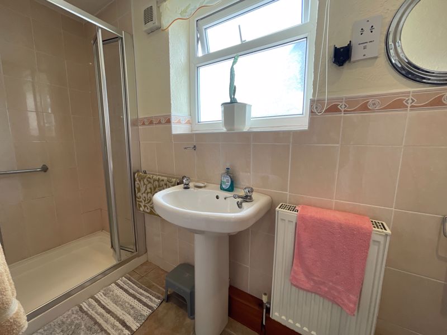
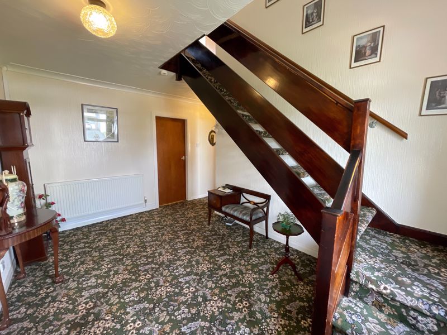
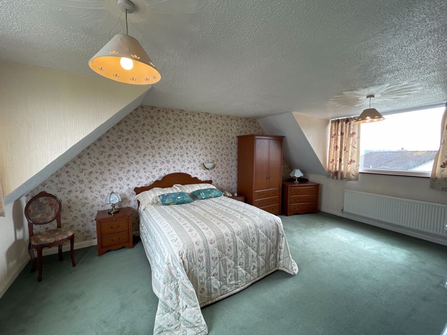
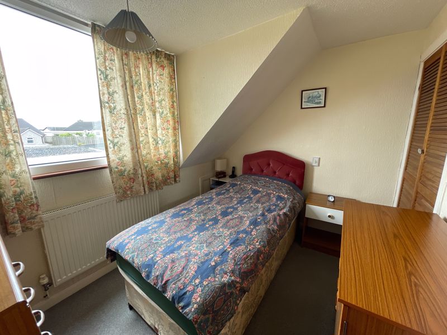
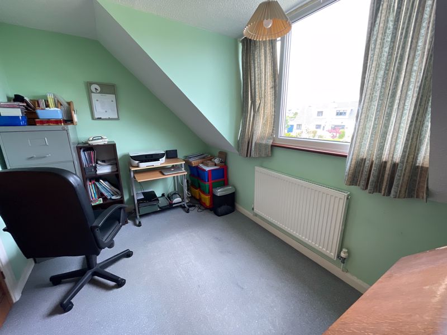
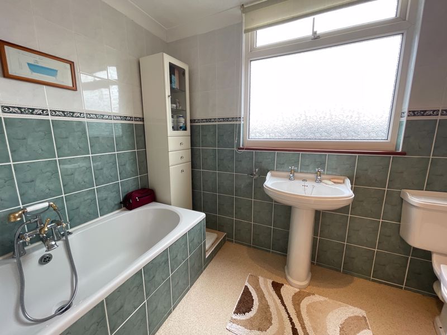
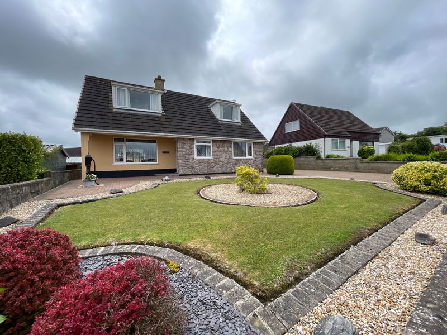
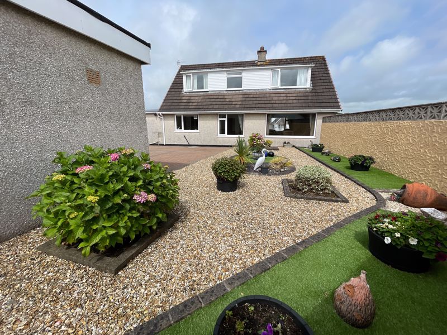

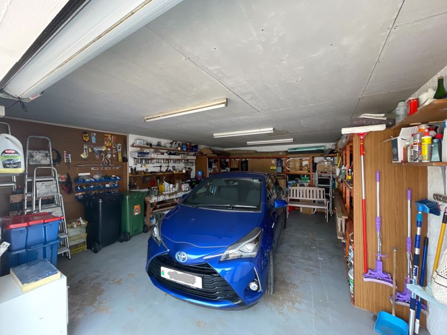
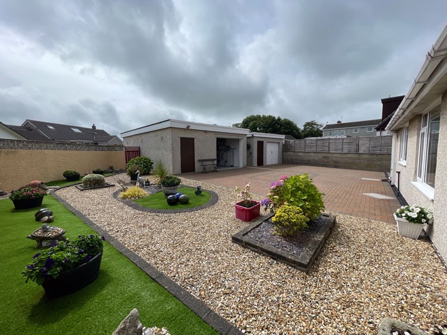
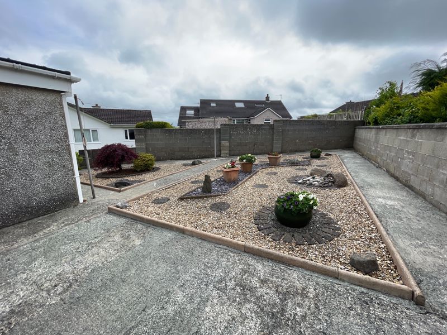
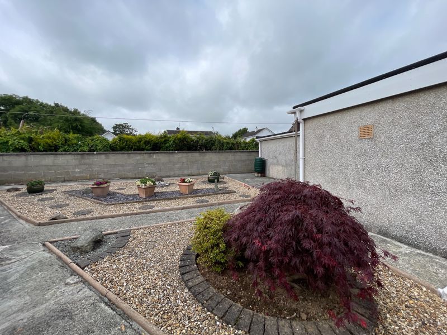
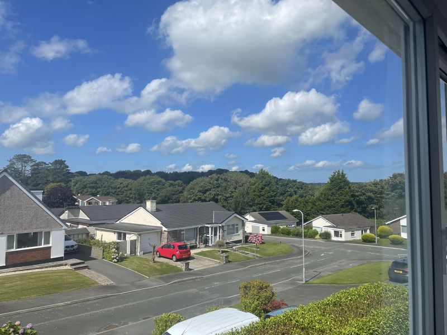
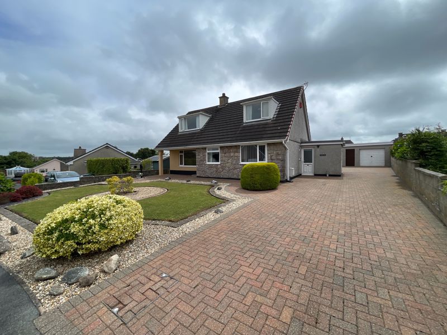
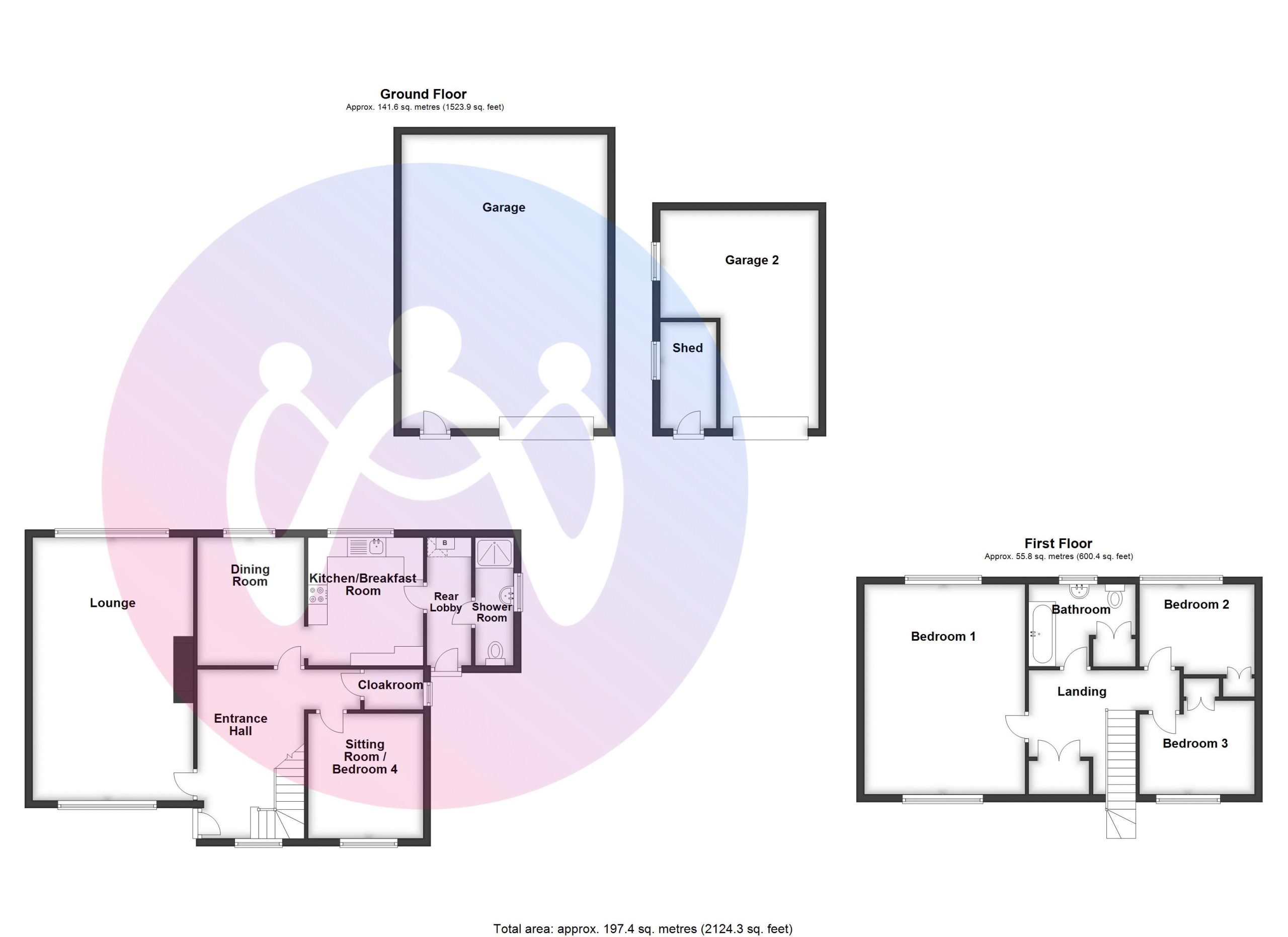
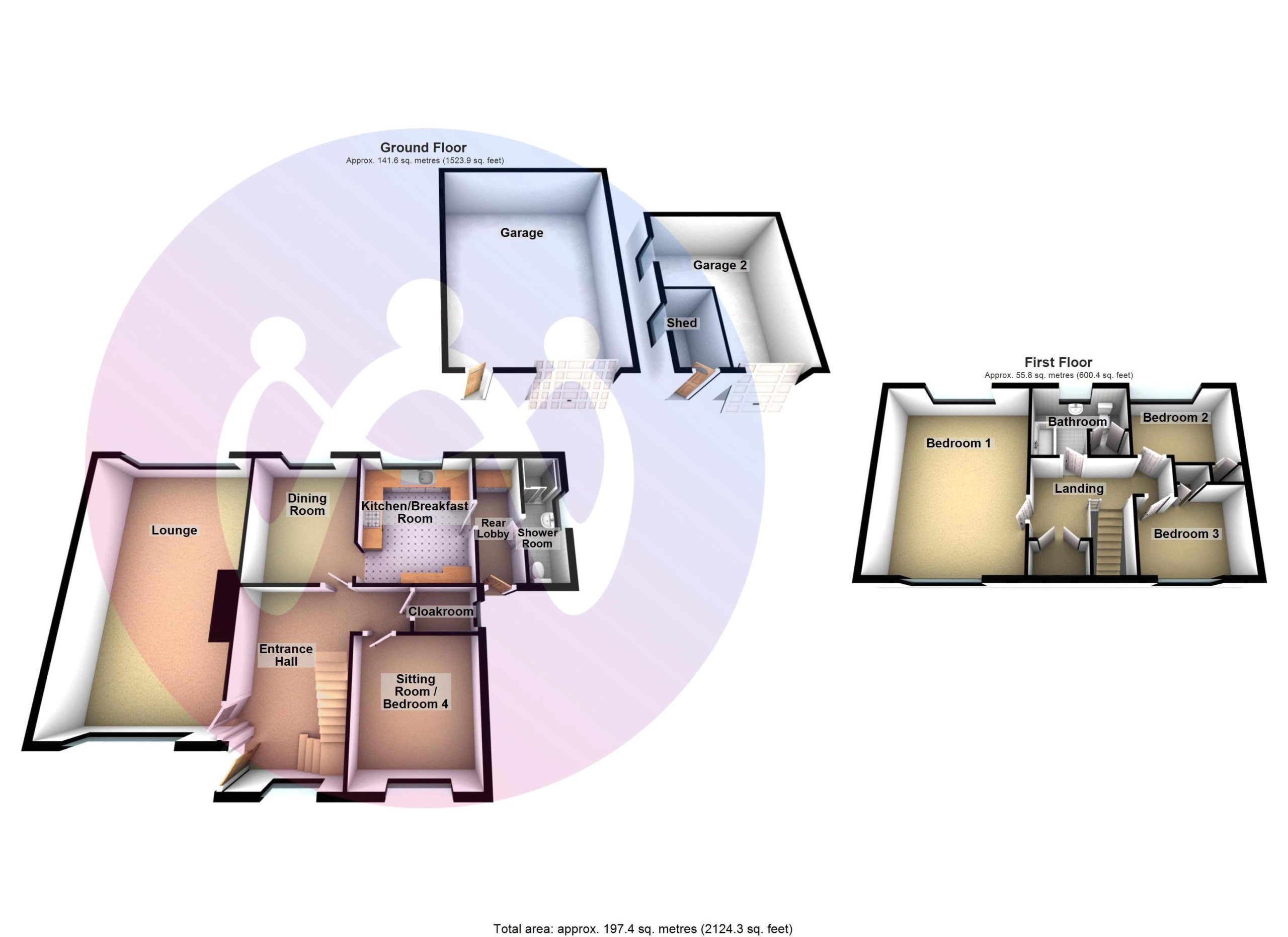
























4 Bed Detached For Sale
Set in one of the most sought after areas in Llangefni, a spacious and four bedroom detached home with ample off-road parking area plus gardens to both front and rear. Being within walking distance of the centre of the administrative town of Llangefni and yet tucked away from the main hustle and bustle means that all the amenities of the town are accessible together with the premium location. We believe it offers superb potential, owing to the number of rooms and layout and not forgetting the generous plot proportions.
Ground Floor
Entrance Hall
Window to front and entrance door to covered terrace. Radiator. Stairs leading to first floor. Door to:
Lounge 22' 5'' x 13' 8'' (6.83m x 4.17m)
Window to front and rear. Gas fire set in stone built surround. Two radiators.
Dining Room 10' 11'' x 9' 9'' (3.32m x 2.97m)
Window to rear. Radiator.
Kitchen/Breakfast Room 10' 11'' x 9' 10'' (3.32m x 2.99m)
Fitted with a matching range of base and eye level units with worktop space over, stainless steel sink unit with single drainer and mixer tap. Window to rear Door to:
Rear Lobby
Wall mounted mains gas fired boiler. Plumbing for washing machine. Entrance door to front. Door to:
Shower Room
With three piece suite comprising shower enclosure, wash hand basin and WC. Window to side.
Cloakroom
Used for storage but use to have a WC installed. Window to side.
Sitting Room/Bedroom 4 10' 6'' x 10' 6'' (3.20m x 3.20m)
Currently used as an additional reception room. Window to front. Radiator.
Garage 25' 0'' x 17' 7'' (7.62m x 5.36m)
Detached from the property. Roller door. Door to front.
Shed
Window to side, door to:
Garage 18' 7'' x 13' 6'' (5.66m x 4.12m) maximum dimensions
Storage shed forming part of the overall dimensions. Window to side. Up and over door to front.
First Floor Landing
Double door to storage cupboard. Door to:
Bedroom 1 17' 11'' x 13' 8'' (5.46m x 4.17m)
Window to front and rear. Two radiators.
Bedroom 2 9' 10'' x 7' 9'' (3.00m x 2.35m) maximum dimensions
Window to rear. Radiator. Double doors to wardrobe storage.
Bedroom 3 10' 5'' x 7' 9'' (3.18m x 2.35m) maximum dimensions
Window to rear. Radiator. Double doors to wardrobe storage.
Bathroom
Three piece suite comprising bath, pedestal wash hand basin and WC. Tiled surround. Heated towel rail. Window to rear. Double door to storage cupboard. Radiator.
Bathroom
Three piece suite comprising bath, pedestal wash hand basin and WC. Tiled surround. Heated towel rail. Window to rear. Double door to storage cupboard. Radiator.
Outside
Established and mature planting is framed with carefully planned hard landscaping to both front and rear. To the side of the plot a block paved driveway extends up past the side of the property and to the rear parking area to the front of the two garages. To the rear of the two garages is a further smaller garden tucked away.
Garage 25' 0'' x 17' 7'' (7.62m x 5.36m)
Detached from the property. Roller door. Door to front.
Shed
Window to side, door to:
Garage Two 18' 7'' x 13' 6'' (5.66m x 4.12m) maximum dimensions
Storage shed forming part of the overall dimensions. Window to side. Up and over door to front.
"*" indicates required fields
"*" indicates required fields
"*" indicates required fields