A wonderful opportunity to acquire an immaculately presented character cottage located in the centre of the desirable village of Caeathro. Enjoying deceptively spacious accommodation and a fantastic garden, this adaptable semi detached residence could be your perfect home! Contact us today on 01248 355333 to arrange a viewing and appreciate this stunning property. Situated in the heart of the popular residential village of Caeathro, the property is ideally located for the larger town of Caernarfon and also the City of Bangor. Immediately entering the property you’re met with the character this cottage possesses and the care that has gone into maintaining this home. The adaptable accommodation is laid out to provide a large lounge area with inglenook fireplace, kitchen/diner, study, store room, master bedroom and shower room to the ground floor with a further bedroom and attic room on the first floor. With plenty of same inside, there is a fantastic rear garden that offers so much potential with off road parking, grass lawn, large allotment style garden with sheds and an impressive summer house.
Situated in the heart of the popular residential village of Caeathro, the property is ideally located for the larger town of Caernarfon and also the City of Bangor. Immediately entering the property you’re met with the character this cottage possesses and the care that has gone into maintaining this home. The adaptable accommodation is laid out to provide a large lounge area with inglenook fireplace, kitchen/diner, study, store room, master bedroom and shower room to the ground floor with a further bedroom and attic room on the first floor. With plenty of space inside, there is a fantastic rear garden that offers so much potential with off road parking, grass lawn, large allotment style garden with sheds and an impressive summer house.
From the centre of Caernarfon follow the A4085 signs to Waunfawr/Rhydd Ddu/Beddgelert. After a mile or from leaving Caernarfon you will enter the village Caeathro. Continue past the entrance to the Glan Gwna Holiday Park on the left and then the turning for the Old Smithy will be seen on the left hand side before the garage.
Ground Floor
Entrance Hall
Welcoming entrance area located at the rear of the property close to the driveway useful for storing outdoor wear. Character slate flooring leads into the ground floor accommodation.
Dining Area 11' 8'' x 10' 0'' (3.55m x 3.05m)
A bright and open plan layout that also flows into the kitchen area. Ample space for a dining room table set with windows to the rear.
Kitchen 16' 3'' x 10' 9'' (4.95m x 3.27m)
A character kitchen which is fitted with a matching range of base and eye level units with plenty of worktop space over the units. Further space for a range of kitchen appliances. Windows to the rear enjoying a pleasant outlook over the garden area. From the kitchen, an opening leads into:
Kitchen Store Room 13' 3'' x 9' 3'' (4.04m x 2.82m)
The adaptable ‘middle room’ is located between the kitchen and the study. Currently used as a store room for the kitchen which has a range of built in units. This room has previously been used as a second sitting room.
Study 9' 11'' x 8' 9'' (3.02m x 2.66m)
A useful room which contains one of two staircases leading to the first floor. Currently used as a study, this adaptable room could be used as a second entrance room with a door leading into a front porch. Opening into:
Lounge 26' 5'' x 20' 10'' (8.05m x 6.35m)
A large open plan layout reception room located in the heart of the property. Perfect for hosting as there's plenty of adaptable space with ample seating furniture space. An inglenook fireplace is the focal point to the room with an impressive log burner. The lounge not only offers ample seating space but there's also space for a dining room table set or the potential of creating an additional ground floor bedroom.
Inner Hallway
Built in cupboard space and a staircase leading up to the attic room.
Bedroom 1 14' 0'' x 9' 3'' (4.26m x 2.82m)
Master ground floor bedroom, dual aspect with windows to the front and side. Useful built in storage units.
Shower Room
Ground floor shower room fitted with WC, wash hand basin and shower cubicle.
First Floor
Stairs from the study lead up to the bedroom and a second staircase from the inner hallway leads to the attic room.
Bedroom 2 21' 10'' x 10' 5'' (6.65m x 3.17m)
Having previously been two separate bedrooms, this spacious double bedroom enjoys dual aspect with a pleasant outlook to the rear towards the garden area. Built in storage to the side.
Attic Room
Useful attic space which currently provides a duel office/working from home area. Enjoying spacious and adaptable accommodation has plenty of natural light entering through the skylights.
Outside
The semi detached cottage sits on a larger than normal plot offering an abundance of outdoor space for any occupier to enjoy. Benefitting from a large driveway to the rear of the property, the expertly maintained garden leads down through the grass lawn and then opens up onto a fantastic allotment style garden area with multiple planters perfect for any keen gardener. Overlooking the garden from the cosy summer house which has electric connection, insulation and double glazing, the garden area provides a tranquil and peaceful setting.
Tenure
We have been advised that the property is held on a freehold basis.
Material Information
Since September 2024 Gwynedd Council have introduced an Article 4 directive so, if you're planning to use this property as a holiday home or for holiday lettings, you may need to apply for planning permission to change its use. (Note: Currently, this is for Gwynedd Council area only)
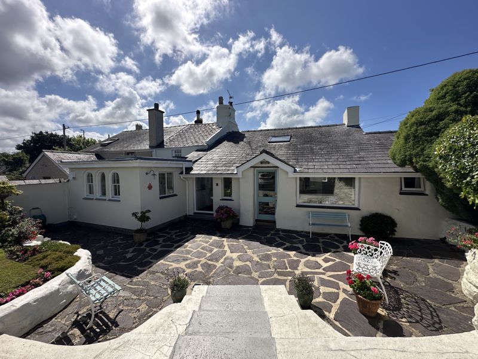
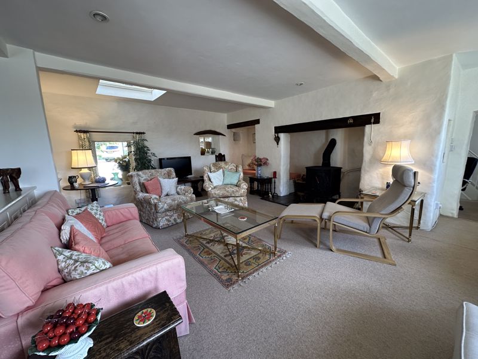
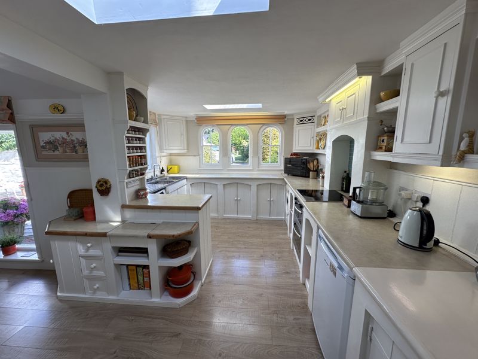
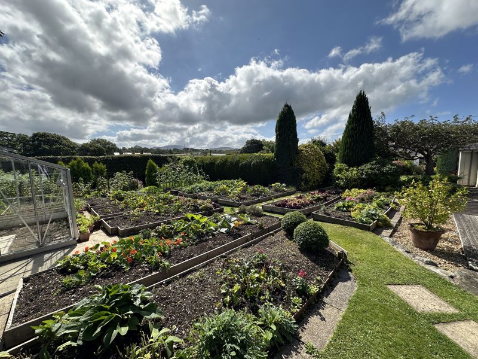
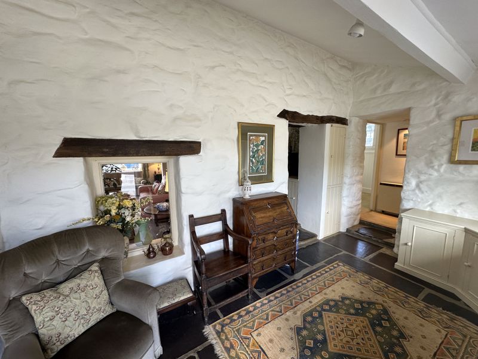
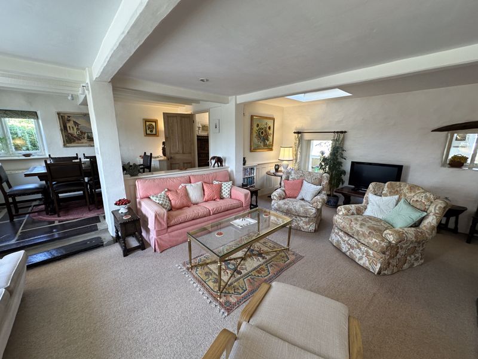
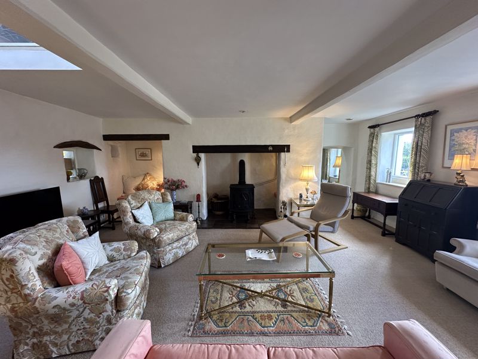
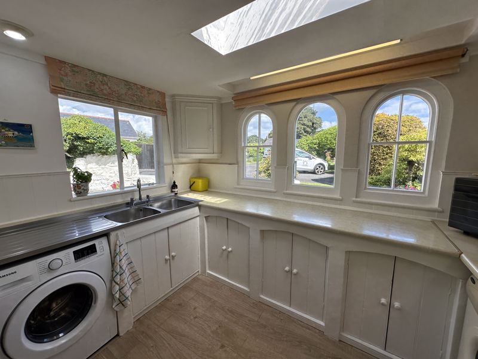
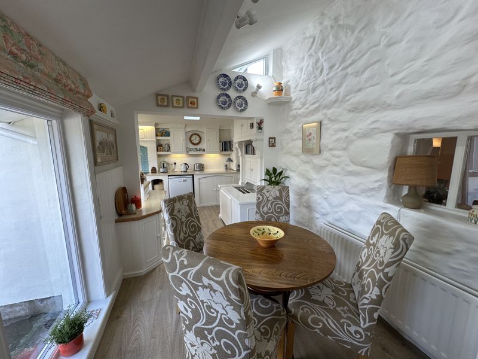
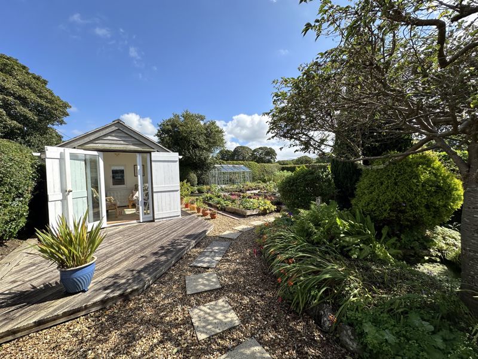
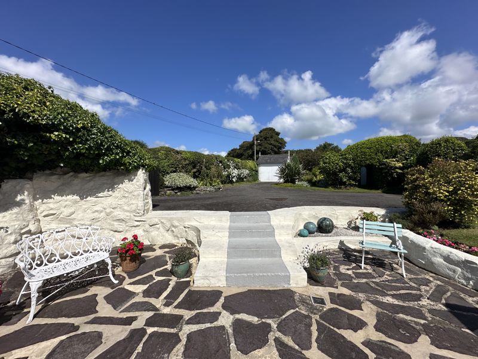
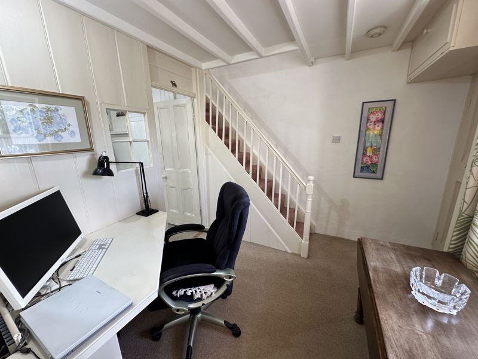
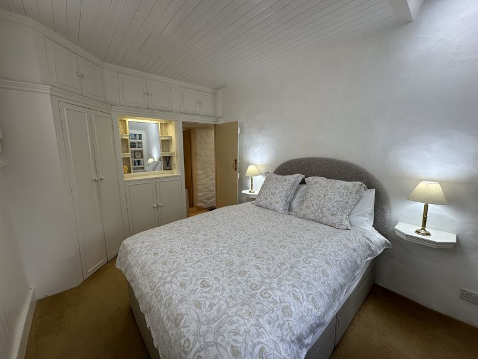
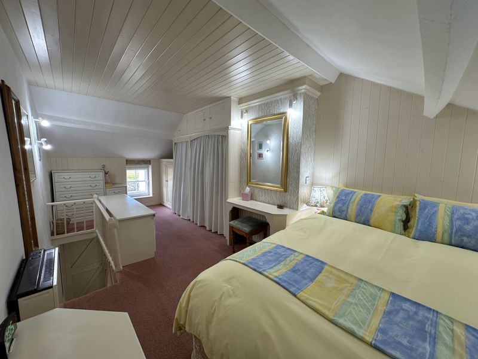
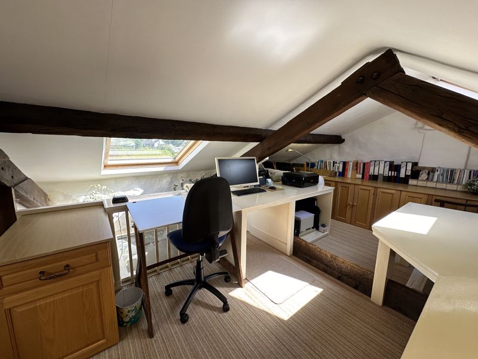
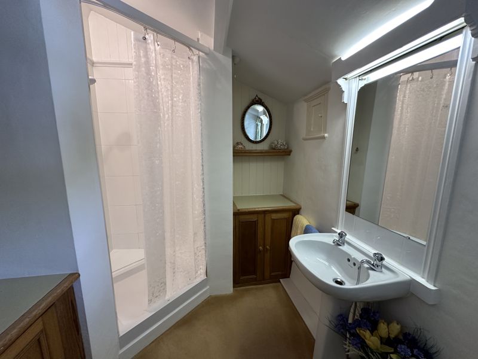
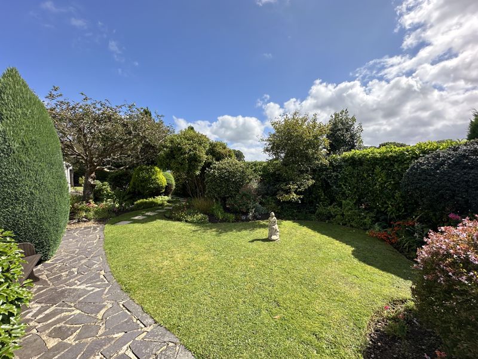
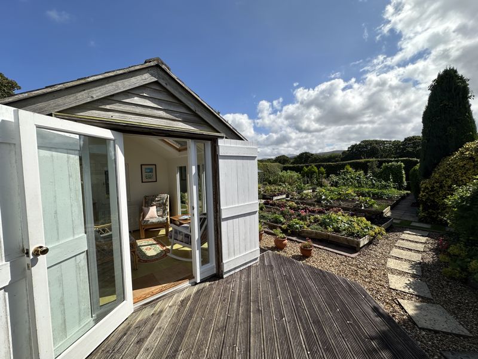
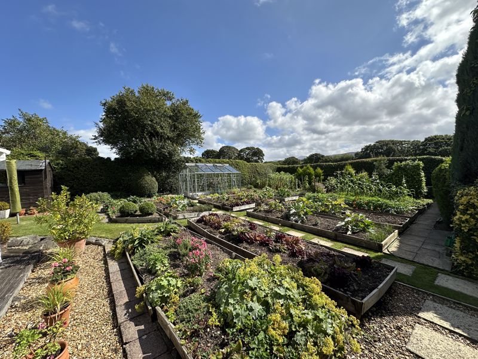
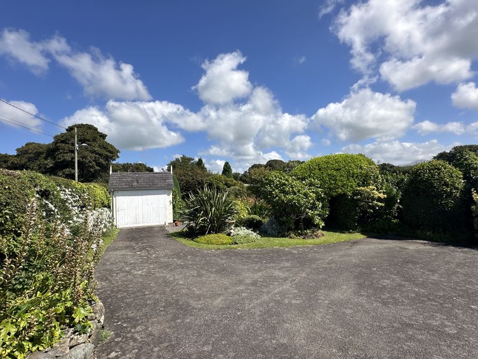
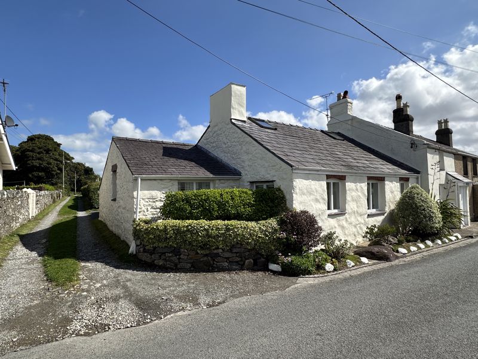
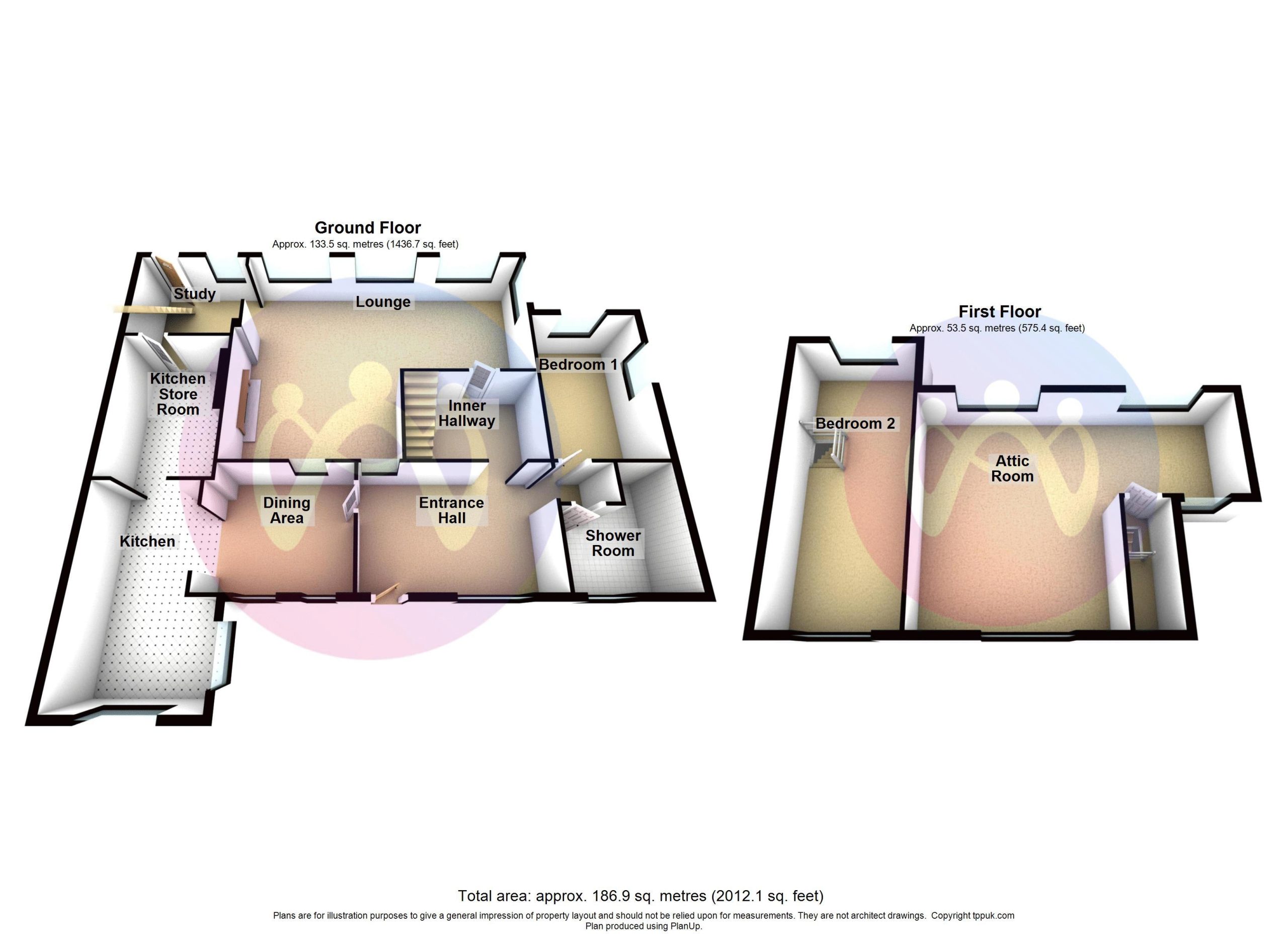
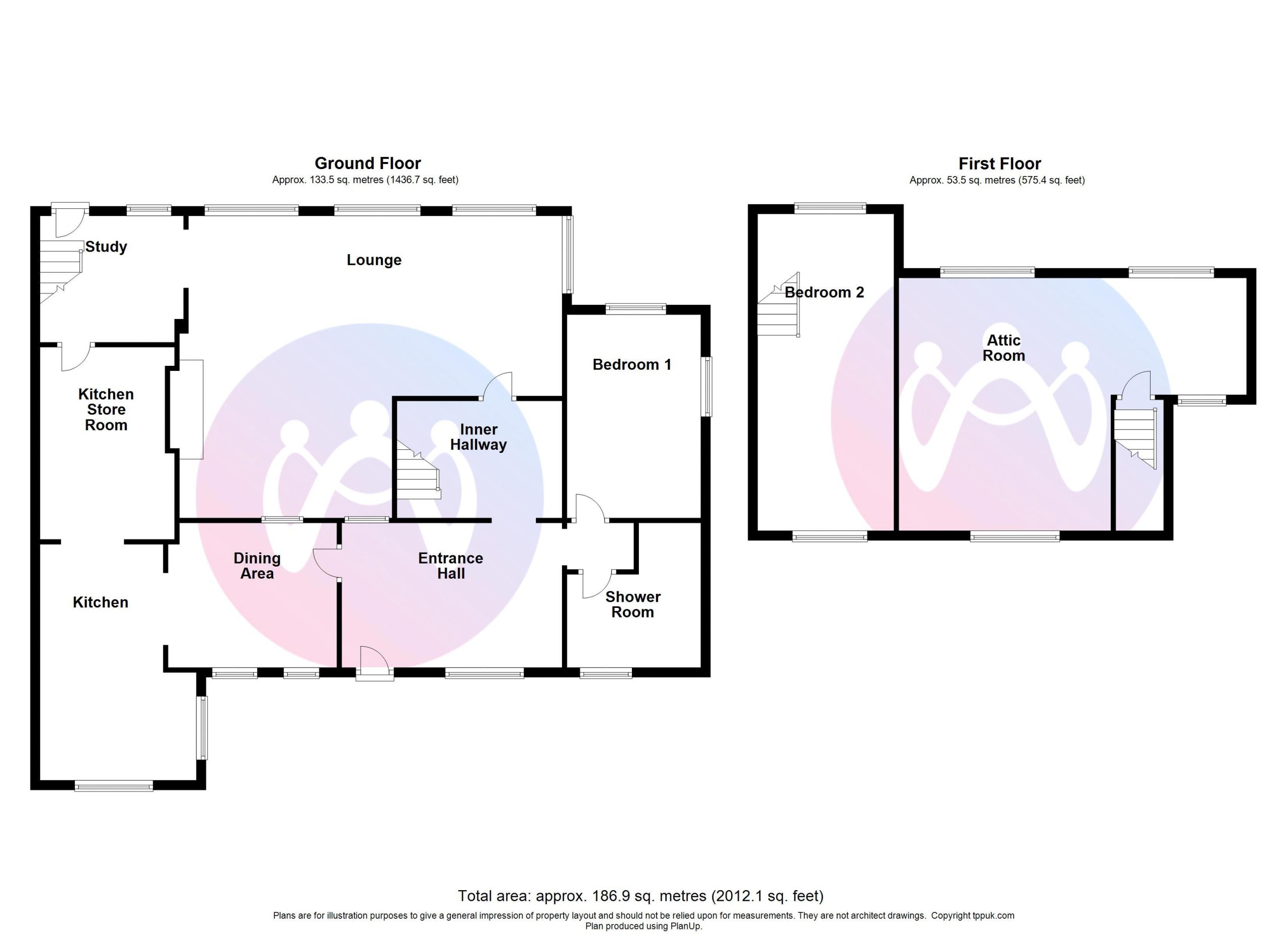





















2 Bed Semi-Detached For Sale
A wonderful opportunity to acquire an immaculately presented character cottage located in the centre of the desirable village of Caeathro. Enjoying deceptively spacious accommodation and a fantastic garden, this adaptable semi detached residence could be your perfect home! Contact us today on 01248 355333 to arrange a viewing and appreciate this stunning property.
Ground Floor
Entrance Hall
Welcoming entrance area located at the rear of the property close to the driveway useful for storing outdoor wear. Character slate flooring leads into the ground floor accommodation.
Dining Area 11' 8'' x 10' 0'' (3.55m x 3.05m)
A bright and open plan layout that also flows into the kitchen area. Ample space for a dining room table set with windows to the rear.
Kitchen 16' 3'' x 10' 9'' (4.95m x 3.27m)
A character kitchen which is fitted with a matching range of base and eye level units with plenty of worktop space over the units. Further space for a range of kitchen appliances. Windows to the rear enjoying a pleasant outlook over the garden area. From the kitchen, an opening leads into:
Kitchen Store Room 13' 3'' x 9' 3'' (4.04m x 2.82m)
The adaptable ‘middle room’ is located between the kitchen and the study. Currently used as a store room for the kitchen which has a range of built in units. This room has previously been used as a second sitting room.
Study 9' 11'' x 8' 9'' (3.02m x 2.66m)
A useful room which contains one of two staircases leading to the first floor. Currently used as a study, this adaptable room could be used as a second entrance room with a door leading into a front porch. Opening into:
Lounge 26' 5'' x 20' 10'' (8.05m x 6.35m)
A large open plan layout reception room located in the heart of the property. Perfect for hosting as there's plenty of adaptable space with ample seating furniture space. An inglenook fireplace is the focal point to the room with an impressive log burner. The lounge not only offers ample seating space but there's also space for a dining room table set or the potential of creating an additional ground floor bedroom.
Inner Hallway
Built in cupboard space and a staircase leading up to the attic room.
Bedroom 1 14' 0'' x 9' 3'' (4.26m x 2.82m)
Master ground floor bedroom, dual aspect with windows to the front and side. Useful built in storage units.
Shower Room
Ground floor shower room fitted with WC, wash hand basin and shower cubicle.
First Floor
Stairs from the study lead up to the bedroom and a second staircase from the inner hallway leads to the attic room.
Bedroom 2 21' 10'' x 10' 5'' (6.65m x 3.17m)
Having previously been two separate bedrooms, this spacious double bedroom enjoys dual aspect with a pleasant outlook to the rear towards the garden area. Built in storage to the side.
Attic Room
Useful attic space which currently provides a duel office/working from home area. Enjoying spacious and adaptable accommodation has plenty of natural light entering through the skylights.
Outside
The semi detached cottage sits on a larger than normal plot offering an abundance of outdoor space for any occupier to enjoy. Benefitting from a large driveway to the rear of the property, the expertly maintained garden leads down through the grass lawn and then opens up onto a fantastic allotment style garden area with multiple planters perfect for any keen gardener. Overlooking the garden from the cosy summer house which has electric connection, insulation and double glazing, the garden area provides a tranquil and peaceful setting.
Tenure
We have been advised that the property is held on a freehold basis.
Material Information
Since September 2024 Gwynedd Council have introduced an Article 4 directive so, if you're planning to use this property as a holiday home or for holiday lettings, you may need to apply for planning permission to change its use. (Note: Currently, this is for Gwynedd Council area only)
"*" indicates required fields
"*" indicates required fields
"*" indicates required fields