Although our online video provides an impression of the space and quality offered at this well presented family house the property can be best appreciated by carrying out an easily arranged physical viewing, and with demand on this modern development remaining high we would recommend this be carried out sooner rather than later.
Situated in the popular Goetre Uchaf “Redrow” development in Penrhosgarnedd Bangor, this well presented semi-detached property is ideally located being close to a number of amenities, such as schools, hospital, A55 Expressway and the city centre. Benefiting from mains gas central heating, & upvc double glazing, together with the residual of a 10 year build warranty from 2015 this three bedroomed house is of a style which has the benefit of a separate garage, and provides modern living throughout with a level rear garden.
From the A55 expressway exit at junction 9 following the signs for the hospital. Follow the sign directing you off the roundabout for the Hospital and Penrhosgarnedd. At the top of the small hill opposite the car sales garage turn right at the mini roundabout and follow Penrhos road out of the city until you reach the next roundabout taking the first exit into the Gotre Uchaf development. Continue on this road taking the first left into Cilfach Crwys and then the first right into Min y Grug where the property will be seen facing you at the top of the hammer head cul de sac.
Ground Floor
Entrance Hall
With double glazed entrance door and single radiator. Staircase with useful under stairs storage leading up to the first floor landing.
Cloakroom
With double glazed window to side, and two piece suite comprising wc. and wash hand basin. Single radiator, and tiled floor.
Lounge 15' 11'' x 10' 10'' (4.86m x 3.30m)
With Georgian style double glazed window to front, and single radiator.
Kitchen/Breakfast Room 18' 1'' x 11' 5'' (5.50m x 3.49m)
Being comprehensively fitted with a range of matching base and eye level units with worktop space over, and incorporating an integrated fridge/freezer, and dishwasher. Built in microwave, electric oven, with built-in halogen hob and extractor hood over. UPVC double glazed window to rear, and double glazed French double doors opening onto and overlooking the rear garden. Useful utility cupboard with plumbing for automatic washing machine.
First Floor Landing
With single radiator, and linen cupboard.
Bedroom 1 11' 5'' x 8' 8'' (3.49m x 2.63m)
With double glazed window to front, and single radiator. Bank of fitted double wardrobe with sliding doors.
En-suite Shower Room
With three piece suite of shower cubicle, wash hand basin and wc.
Bedroom 2 13' 10'' x 11' 5'' (4.22m x 3.49m)
With double glazed window to rear, and single radiator.
Bedroom 3 8' 8'' x 8' 2'' (2.64m x 2.50m)
With double glazed window to rear, and single radiator.
Bathroom
With three piece suite of panelled bath having shower attachment above, wash hand basin and wc.
Outside
To the front of the property is a small fore garden area with flower borders and a driveway to the side having electric car charging point and leading to a good sized garage 5.6m x 2.8m with up and over door. To the rear of the property is an enclosed rear garden which is mainly laid to lawn with an attractive slate tiled patio seating area to the immediate rear of the house.
Tenure
We have been advised by the seller that the property is being offered on a Freehold basis.

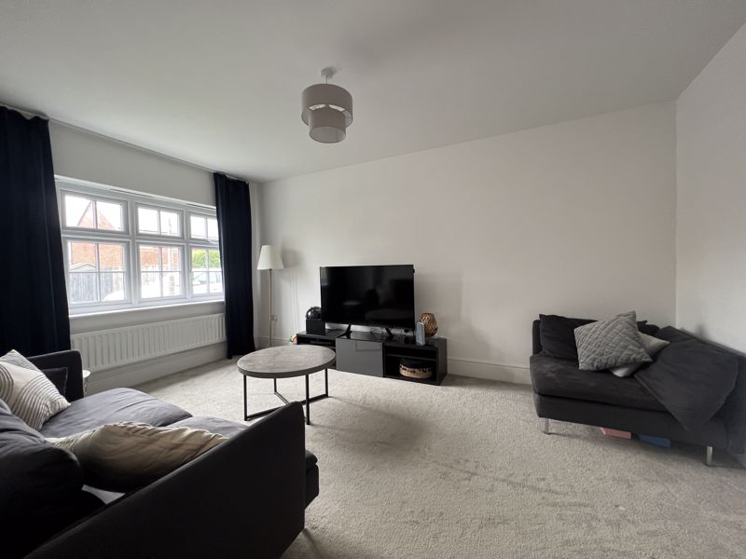
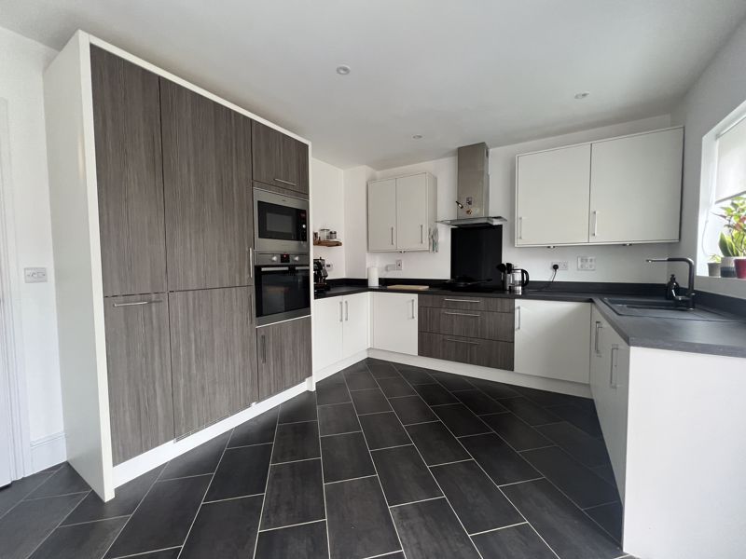

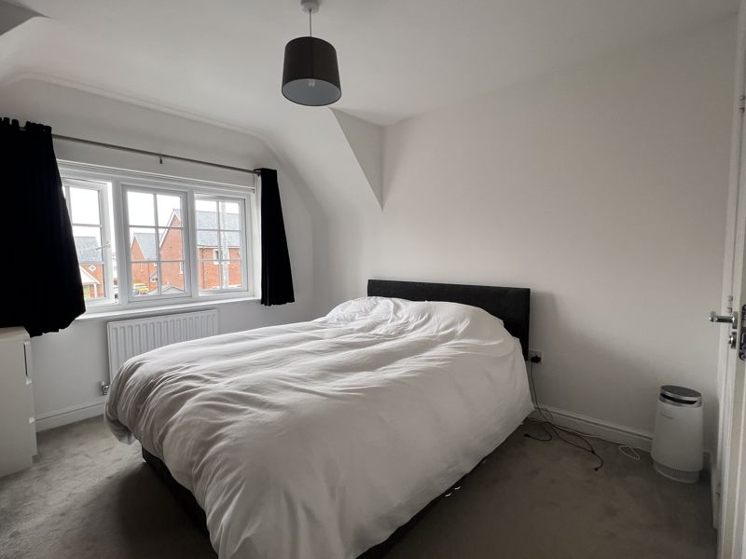
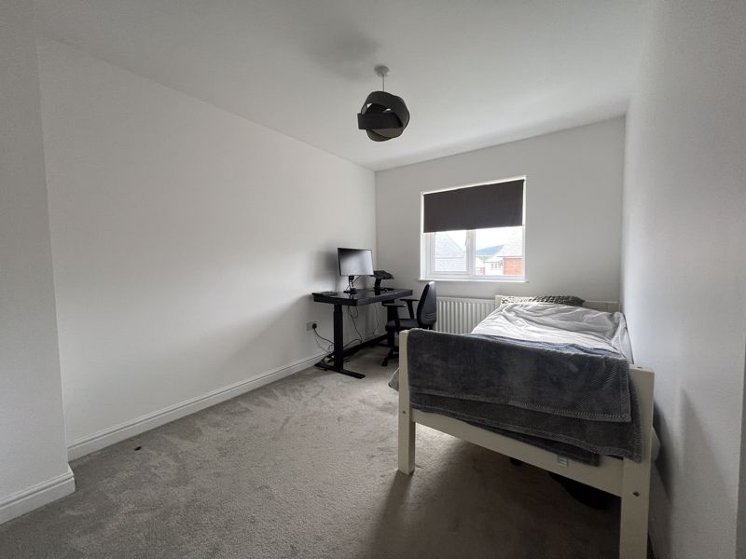
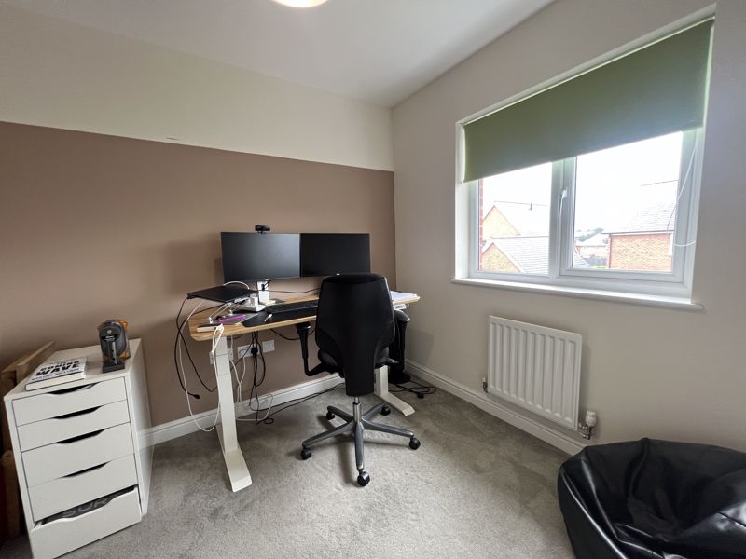
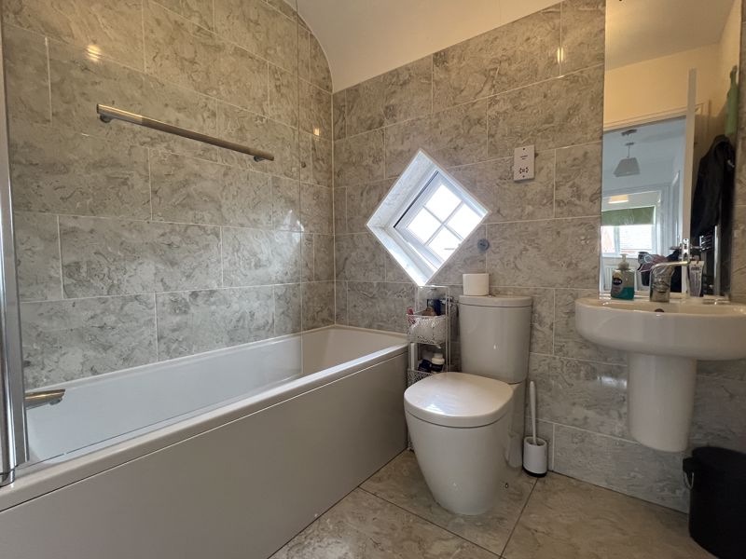
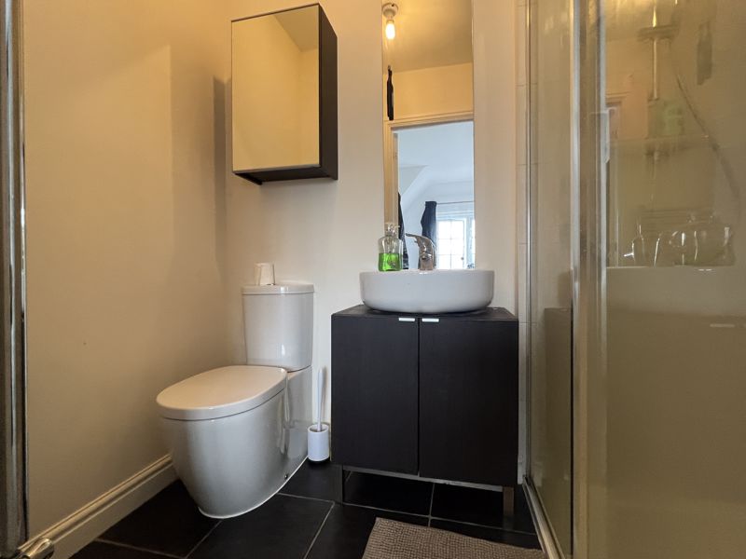
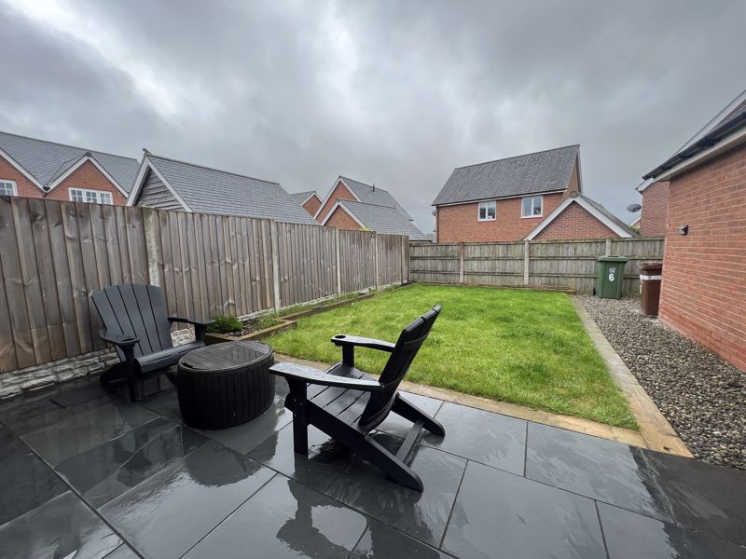
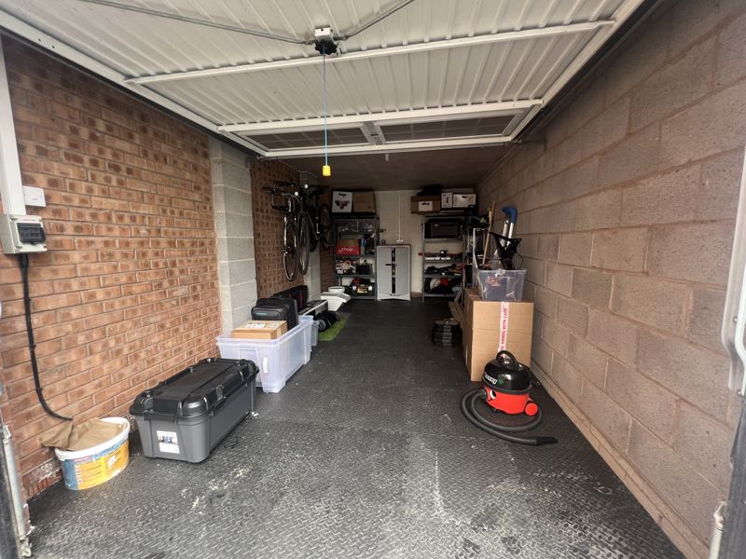
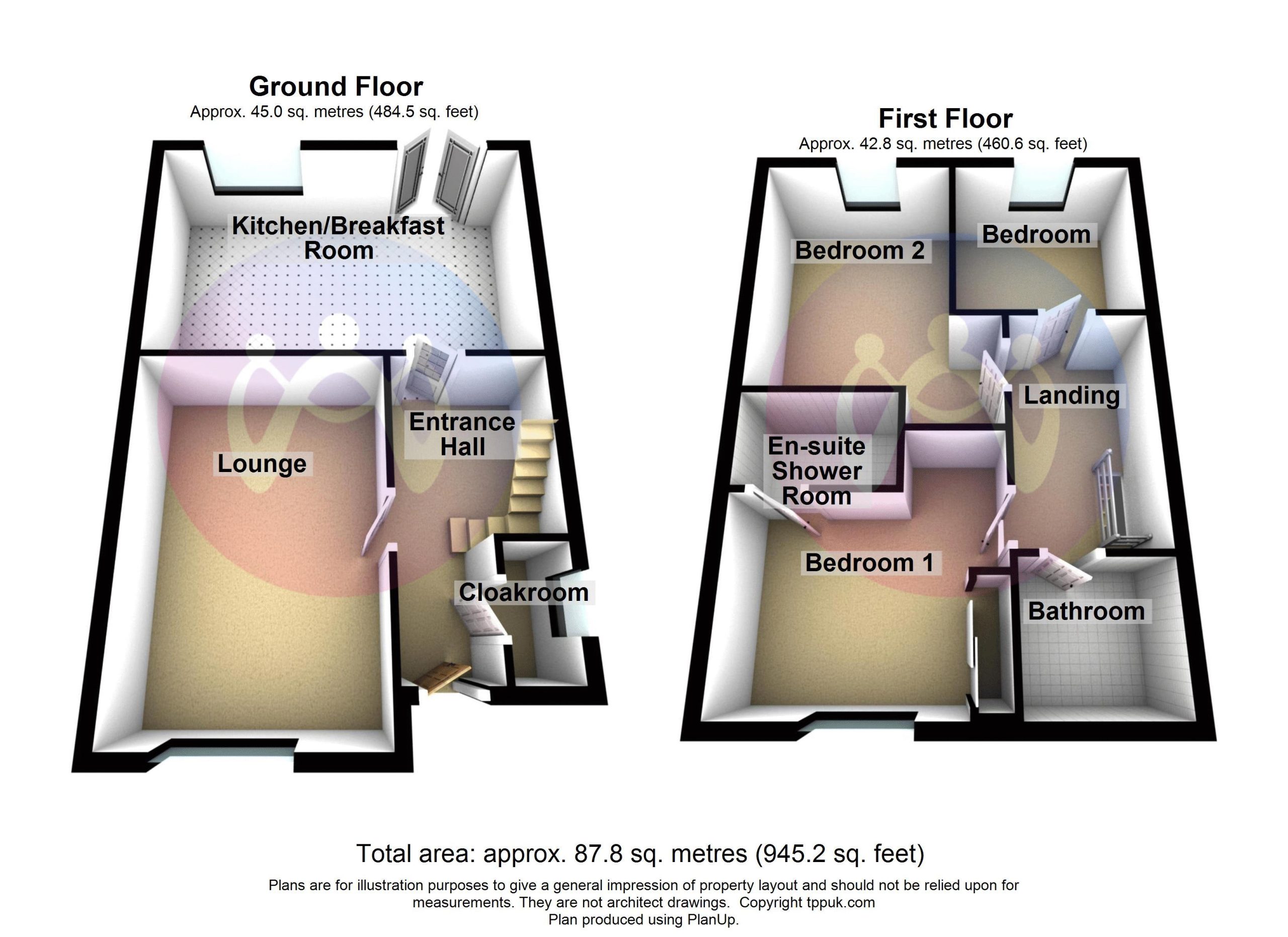
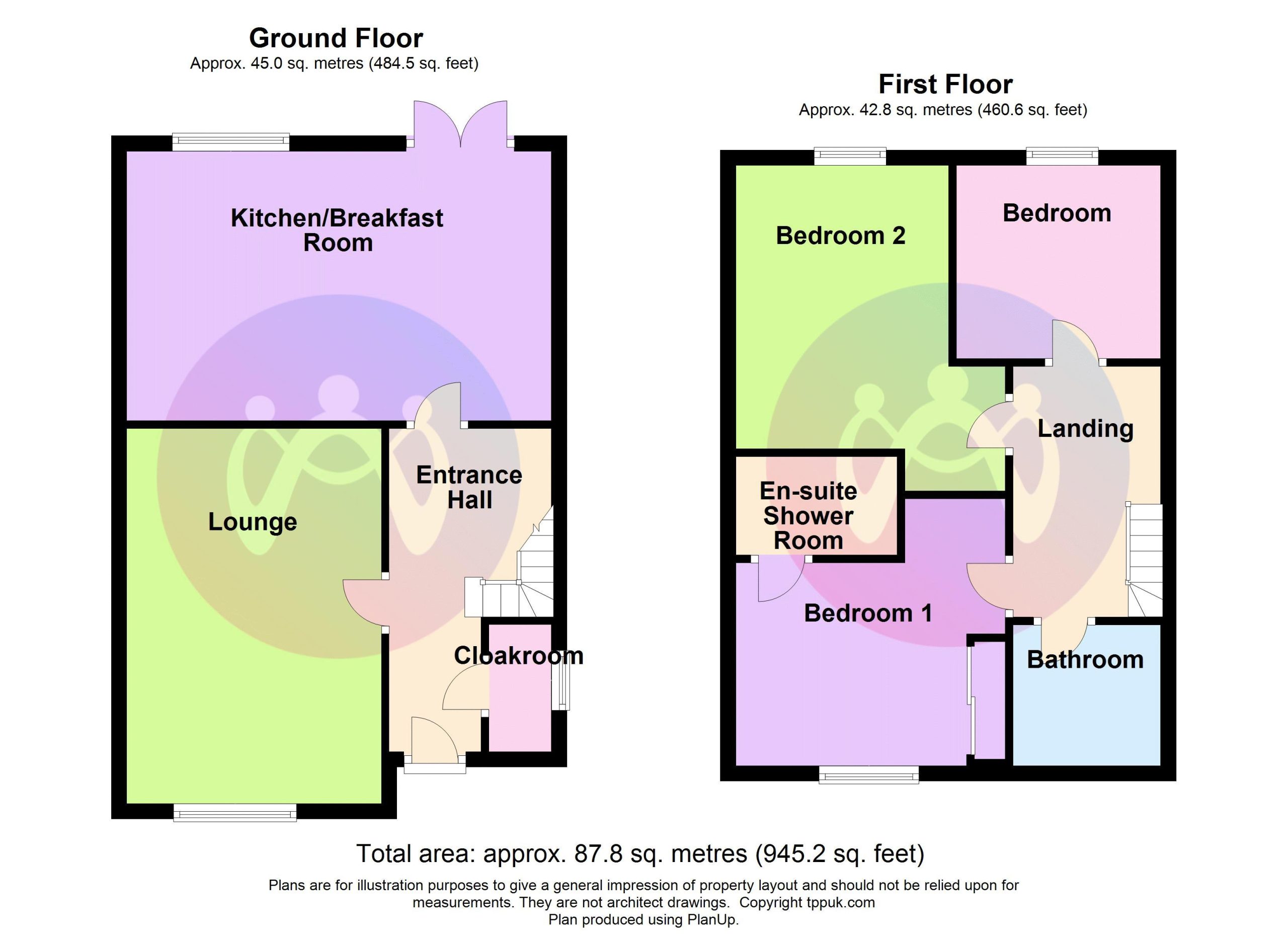











3 Bed Semi-Detached For Sale
Although our online video provides an impression of the space and quality offered at this well presented family house the property can be best appreciated by carrying out an easily arranged physical viewing, and with demand on this modern development remaining high we would recommend this be carried out sooner rather than later.
Ground Floor
Entrance Hall
With double glazed entrance door and single radiator. Staircase with useful under stairs storage leading up to the first floor landing.
Cloakroom
With double glazed window to side, and two piece suite comprising wc. and wash hand basin. Single radiator, and tiled floor.
Lounge 15' 11'' x 10' 10'' (4.86m x 3.30m)
With Georgian style double glazed window to front, and single radiator.
Kitchen/Breakfast Room 18' 1'' x 11' 5'' (5.50m x 3.49m)
Being comprehensively fitted with a range of matching base and eye level units with worktop space over, and incorporating an integrated fridge/freezer, and dishwasher. Built in microwave, electric oven, with built-in halogen hob and extractor hood over. UPVC double glazed window to rear, and double glazed French double doors opening onto and overlooking the rear garden. Useful utility cupboard with plumbing for automatic washing machine.
First Floor Landing
With single radiator, and linen cupboard.
Bedroom 1 11' 5'' x 8' 8'' (3.49m x 2.63m)
With double glazed window to front, and single radiator. Bank of fitted double wardrobe with sliding doors.
En-suite Shower Room
With three piece suite of shower cubicle, wash hand basin and wc.
Bedroom 2 13' 10'' x 11' 5'' (4.22m x 3.49m)
With double glazed window to rear, and single radiator.
Bedroom 3 8' 8'' x 8' 2'' (2.64m x 2.50m)
With double glazed window to rear, and single radiator.
Bathroom
With three piece suite of panelled bath having shower attachment above, wash hand basin and wc.
Outside
To the front of the property is a small fore garden area with flower borders and a driveway to the side having electric car charging point and leading to a good sized garage 5.6m x 2.8m with up and over door. To the rear of the property is an enclosed rear garden which is mainly laid to lawn with an attractive slate tiled patio seating area to the immediate rear of the house.
Tenure
We have been advised by the seller that the property is being offered on a Freehold basis.
"*" indicates required fields
"*" indicates required fields
"*" indicates required fields
"*" indicates required fields