FOUR PROPERTIES IN ONE! This fantastic opportunity to purchase four two bedroomed spacious apartments with one occupied on a long term basis and the other three successfully operated as holiday lets through Air B&B. Located in Nebo on the outskirts of Penysarn with its shop and school and neighbouring Amlwch Town offering a wide range of amenities. A SUPERB opportunity to invest into a single site with multiple income streams.
Why not come enjoy the countryside and distant sea views? Having had a lot of works completed by the current owners including insulation works to majority of the external walls, heating upgrades and no presented in a welcoming and clean manner for holiday guests. Externally the property benefits from a generous yard area providing ample parking but does have to provide a right of way to adjacent properties. We have been informed that the attic space spanning the majority of the building is of generous proportions and could make for addition accommodation to the two 1st floor apartments (subject to the necessary consents). In our opinion a superb investment opportunity with room to change/expand in the business.
If travelling from Amlwch on the A5025 turn into Penysarn. As the road bends to the right, turn left up the hill towards Nebo. Just as the road levels out continue around the right hand bend and then to the left where the property can be found set back just after the left hand corner.
Ground Floor
Penrhiw Flat Entrance Hall
Door to storage cupboard. Door to two storage cupboards one housing hot water tank.
Penrhiw Bathroom
Three piece suite comprising bath with separate electric shower over, pedestal wash hand basin and WC. Window to side.
Penrhiw Lounge/Dining Room 19' 10'' x 17' 6'' (6.05m x 5.33m) maximum dimensions
Window to side and front.
Penrhiw Bedroom One 14' 4'' x 12' 4'' (4.38m x 3.77m)
Window to side. Door to:
Penrhiw Bedroom Two 14' 5'' x 7' 9'' (4.40m x 2.35m)
Window to front.
Penrhiw Kitchen 11' 9'' x 8' 3'' (3.58m x 2.52m)
Window to front and side. Electric storage heater.
Y Ddwylan Entrance Hall
Electric storage heater. Door to Storage cupboard. Door to:
Y Ddwylan Kitchen/Dining Room 17' 10'' x 7' 9'' (5.44m x 2.35m)
Fitted with a matching range of base and eye level units with worktop space over, stainless steel sink unit, plumbing for washing machine and dishwasher, space for fridge/freezer, built-in electric oven, four ring ceramic halogen hob with extractor hood over, window to side, electric storage heater.
Y Ddwylan Lounge 17' 6'' x 10' 11'' (5.33m x 3.32m)
Window to side. Electric storage heater.
Y Ddwylan Bedroom Two 14' 3'' x 6' 9'' (4.35m x 2.05m)
Window to side.
Y Ddwylan Bedroom One 14' 4'' x 11' 11'' (4.38m x 3.62m)
Window to side.
Y Ddwylan Bathroom
Three piece suite comprising bath with shower over, pedestal wash hand basin and WC. Window to side.
First Floor
Accessed via external staircase.
Gwelfor Entrance Hall
Door to:
Gwelfor Entrance Hall
Electric storage heater. Door to two storage cupboards one housing hot water tank.
Gwelfor Bathroom
Three piece suite comprising bath with shower over, pedestal wash hand basin and WC. Window to side.
Gwelfor Lounge/Dining Room 20' 1'' x 8' 2'' (6.13m x 2.50m) maximum dimensions
Window to front and side. Electric storage heater.
Gwelfor Bedroom One 14' 8'' x 12' 6'' (4.46m x 3.81m)
Window to side. Door to storage cupboard/wardrobe.
Gwelfor Bedroom Two 14' 4'' x 8' 4'' (4.38m x 2.54m)
Window to front. Electric storage heater.
Gwelfor Kitchen/Breakfast Room 11' 9'' x 8' 3'' (3.58m x 2.52m)
Fitted with a range of base and eye level units with space for fridge/freezer and built in fridge / freezer Window to front and side. Door to:
Cartref Hallway
Door to inner hallway and:
Cartref Kitchen/Dining Room 17' 6'' x 7' 9'' (5.33m x 2.35m)
Fitted with a matching range of base and eye level units with worktop space over, stainless steel sink unit, plumbing for washing machine and dishwasher, space for fridge/freezer, built-in electric oven, four ring ceramic halogen hob with extractor hood over. Window to side, door to:
Cartref Inner Hallway
Open plan. Door to:
Cartref Lounge 14' 4'' x 10' 11'' (4.36m x 3.32m)
Window to side. Electric storage heater. Door to:
Cartref Bedroom One 14' 4'' x 11' 6'' (4.38m x 3.50m)
Window to side.
Cartref Bedroom Two 14' 4'' x 7' 1'' (4.38m x 2.16m)
Window to side.
Cartref Bathroom
Three piece suite comprising bath with shower over, pedestal wash hand basin and WC. Window to side.
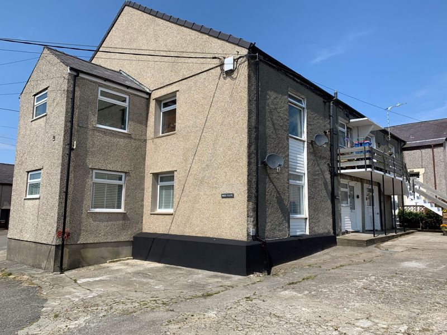
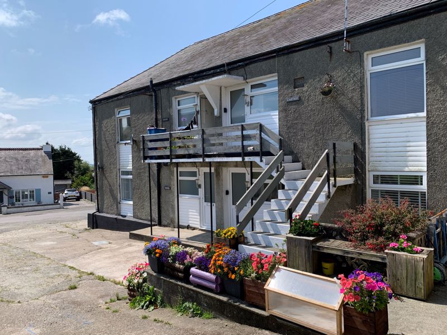
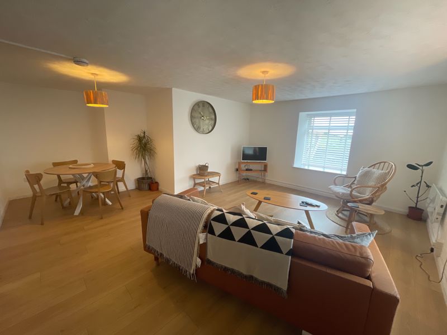
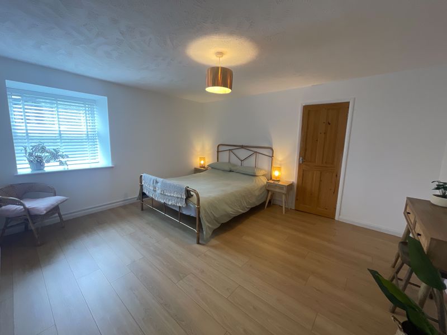
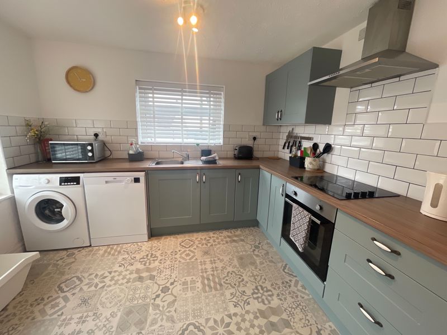
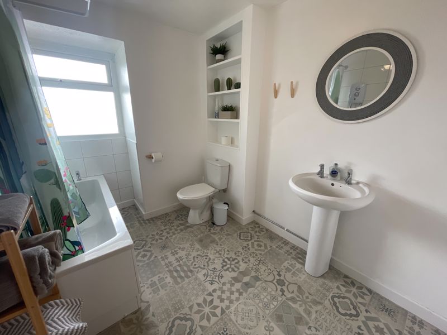
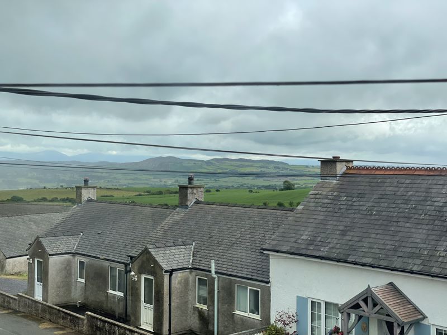
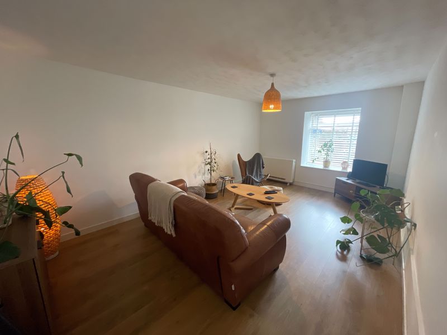
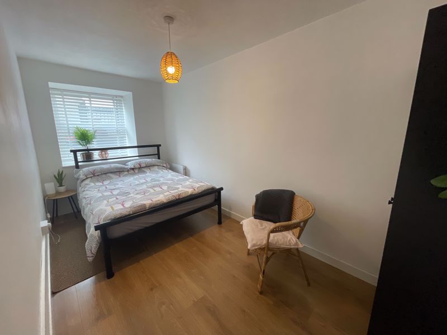
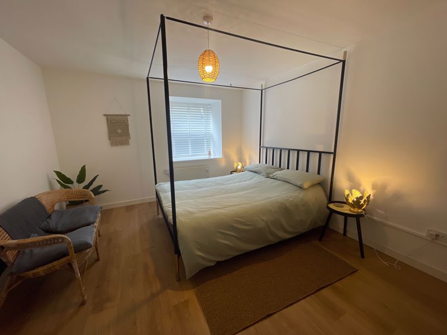
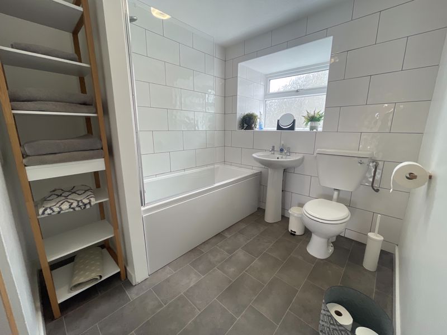
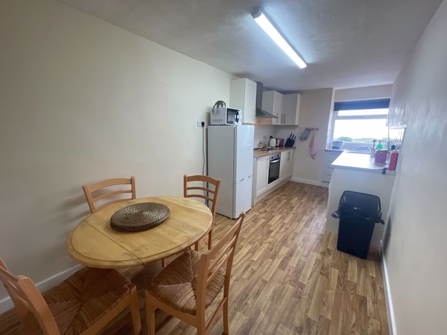
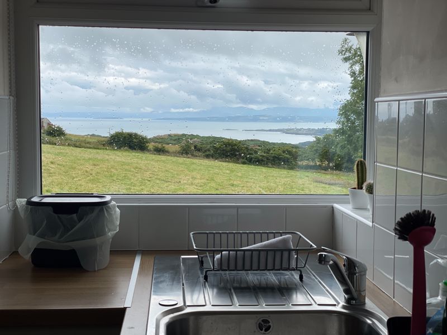
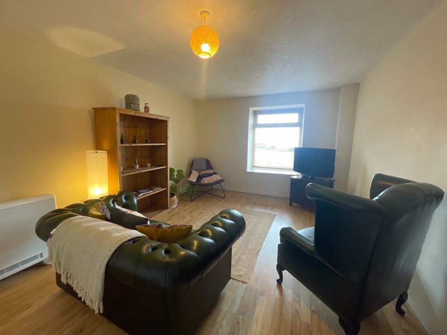
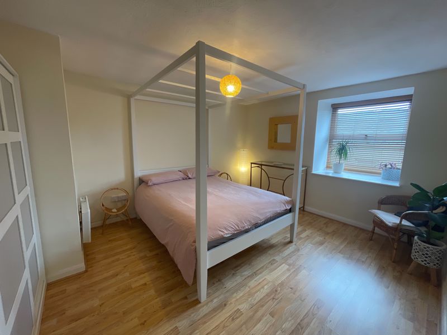
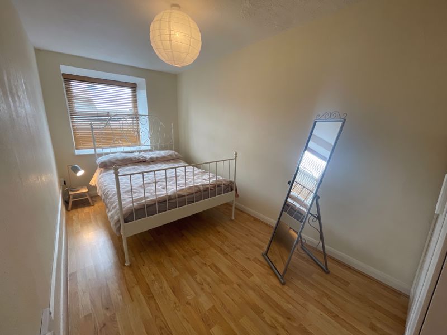
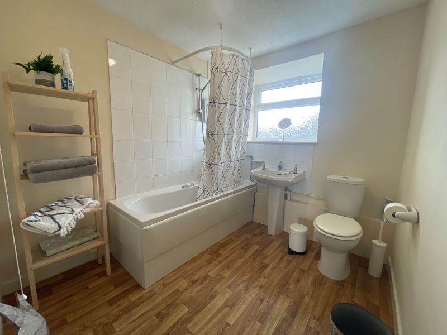
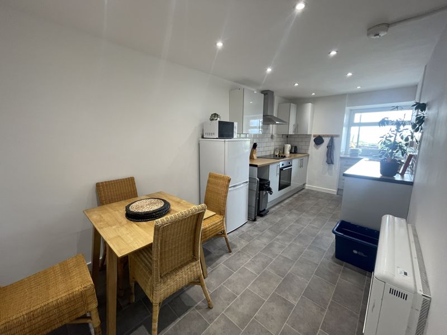
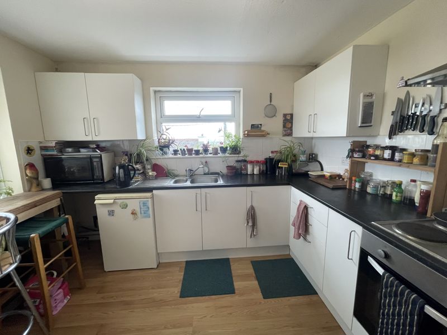
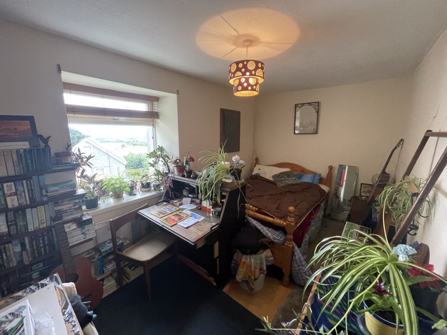
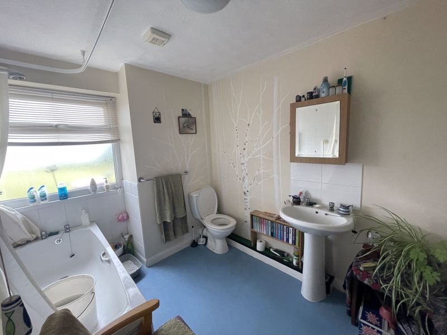
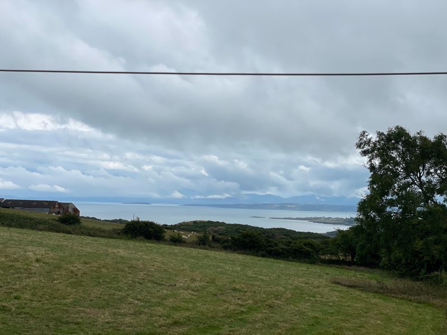
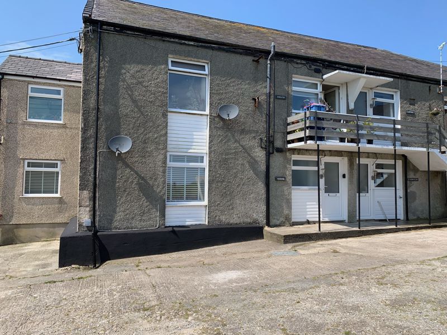
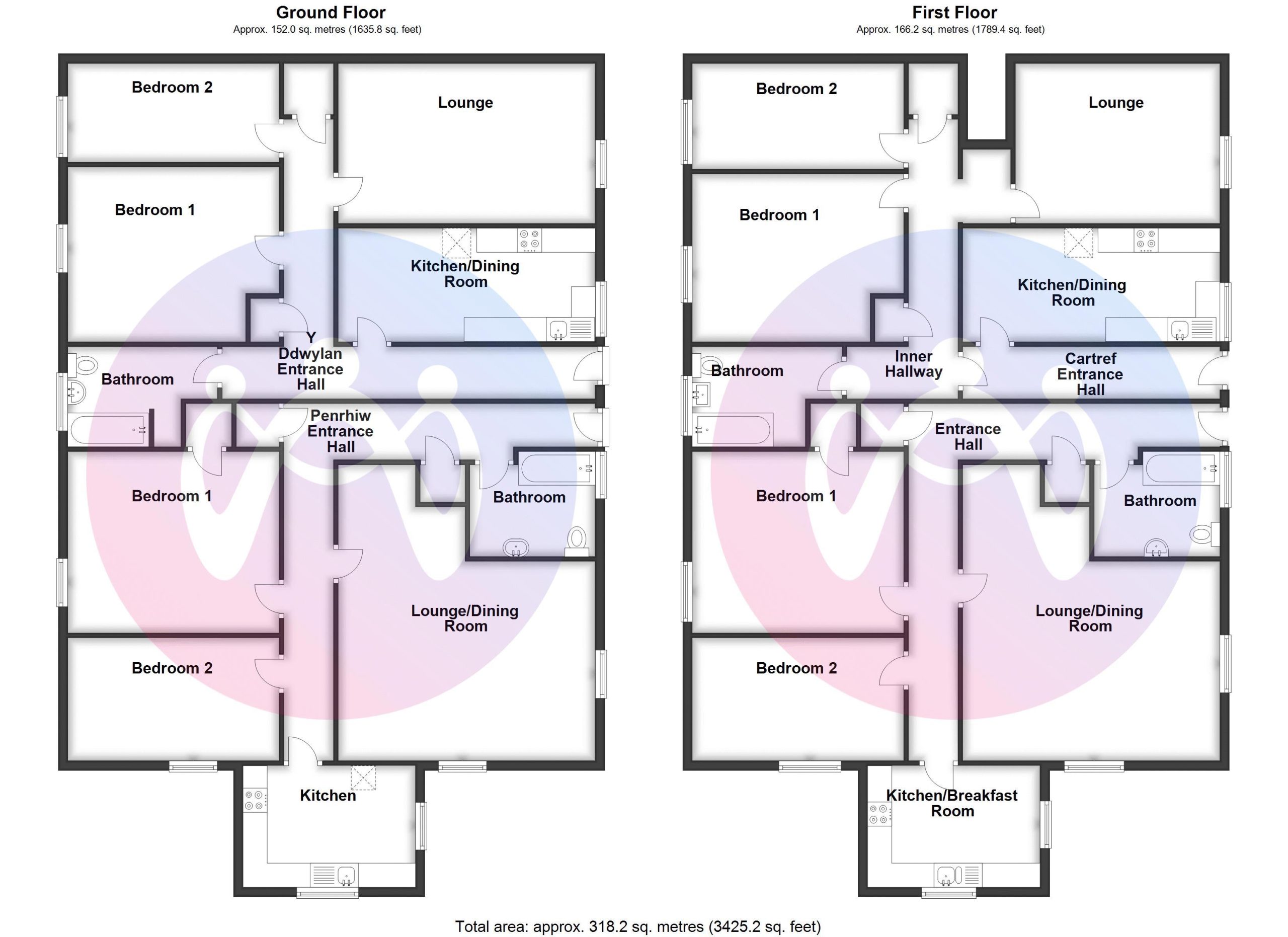
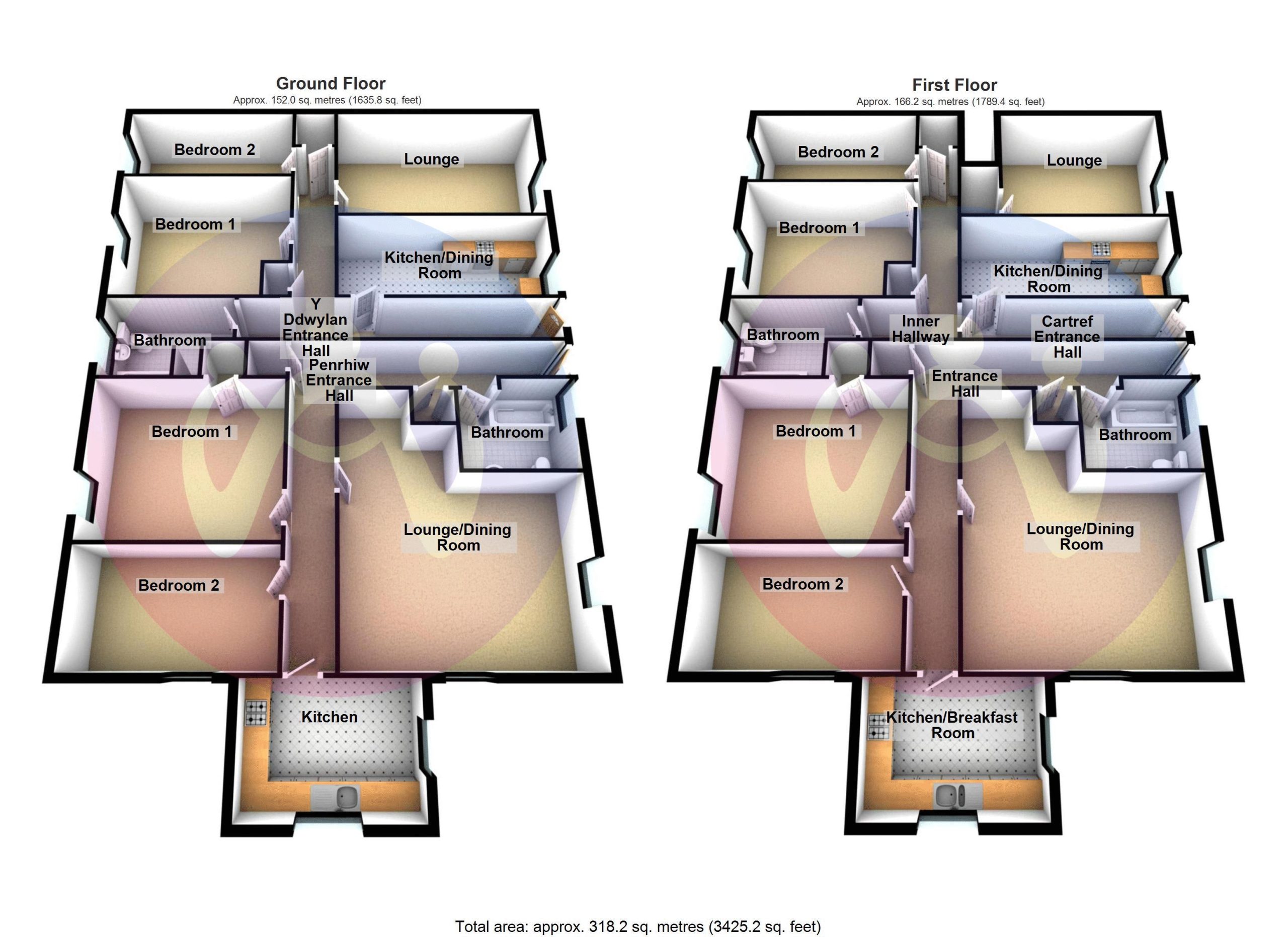























8 Bed Semi-Detached For Sale
FOUR PROPERTIES IN ONE! This fantastic opportunity to purchase four two bedroomed spacious apartments with one occupied on a long term basis and the other three successfully operated as holiday lets through Air B&B. Located in Nebo on the outskirts of Penysarn with its shop and school and neighbouring Amlwch Town offering a wide range of amenities. A SUPERB opportunity to invest into a single site with multiple income streams.
Ground Floor
Penrhiw Flat Entrance Hall
Door to storage cupboard. Door to two storage cupboards one housing hot water tank.
Penrhiw Bathroom
Three piece suite comprising bath with separate electric shower over, pedestal wash hand basin and WC. Window to side.
Penrhiw Lounge/Dining Room 19' 10'' x 17' 6'' (6.05m x 5.33m) maximum dimensions
Window to side and front.
Penrhiw Bedroom One 14' 4'' x 12' 4'' (4.38m x 3.77m)
Window to side. Door to:
Penrhiw Bedroom Two 14' 5'' x 7' 9'' (4.40m x 2.35m)
Window to front.
Penrhiw Kitchen 11' 9'' x 8' 3'' (3.58m x 2.52m)
Window to front and side. Electric storage heater.
Y Ddwylan Entrance Hall
Electric storage heater. Door to Storage cupboard. Door to:
Y Ddwylan Kitchen/Dining Room 17' 10'' x 7' 9'' (5.44m x 2.35m)
Fitted with a matching range of base and eye level units with worktop space over, stainless steel sink unit, plumbing for washing machine and dishwasher, space for fridge/freezer, built-in electric oven, four ring ceramic halogen hob with extractor hood over, window to side, electric storage heater.
Y Ddwylan Lounge 17' 6'' x 10' 11'' (5.33m x 3.32m)
Window to side. Electric storage heater.
Y Ddwylan Bedroom Two 14' 3'' x 6' 9'' (4.35m x 2.05m)
Window to side.
Y Ddwylan Bedroom One 14' 4'' x 11' 11'' (4.38m x 3.62m)
Window to side.
Y Ddwylan Bathroom
Three piece suite comprising bath with shower over, pedestal wash hand basin and WC. Window to side.
First Floor
Accessed via external staircase.
Gwelfor Entrance Hall
Door to:
Gwelfor Entrance Hall
Electric storage heater. Door to two storage cupboards one housing hot water tank.
Gwelfor Bathroom
Three piece suite comprising bath with shower over, pedestal wash hand basin and WC. Window to side.
Gwelfor Lounge/Dining Room 20' 1'' x 8' 2'' (6.13m x 2.50m) maximum dimensions
Window to front and side. Electric storage heater.
Gwelfor Bedroom One 14' 8'' x 12' 6'' (4.46m x 3.81m)
Window to side. Door to storage cupboard/wardrobe.
Gwelfor Bedroom Two 14' 4'' x 8' 4'' (4.38m x 2.54m)
Window to front. Electric storage heater.
Gwelfor Kitchen/Breakfast Room 11' 9'' x 8' 3'' (3.58m x 2.52m)
Fitted with a range of base and eye level units with space for fridge/freezer and built in fridge / freezer Window to front and side. Door to:
Cartref Hallway
Door to inner hallway and:
Cartref Kitchen/Dining Room 17' 6'' x 7' 9'' (5.33m x 2.35m)
Fitted with a matching range of base and eye level units with worktop space over, stainless steel sink unit, plumbing for washing machine and dishwasher, space for fridge/freezer, built-in electric oven, four ring ceramic halogen hob with extractor hood over. Window to side, door to:
Cartref Inner Hallway
Open plan. Door to:
Cartref Lounge 14' 4'' x 10' 11'' (4.36m x 3.32m)
Window to side. Electric storage heater. Door to:
Cartref Bedroom One 14' 4'' x 11' 6'' (4.38m x 3.50m)
Window to side.
Cartref Bedroom Two 14' 4'' x 7' 1'' (4.38m x 2.16m)
Window to side.
Cartref Bathroom
Three piece suite comprising bath with shower over, pedestal wash hand basin and WC. Window to side.
"*" indicates required fields
"*" indicates required fields
"*" indicates required fields