Being tucked away at the end of a cul de sac on the popular Pant Lodge development is this detached bungalow residence which stands in a good sized level garden plot and in addition to the original accommodation has an attic room conversion which although having restricted ceiling height provides useful additional space.
The accommodation which has the benefit of gas fired central heating and double glazing is currently laid out to provide 2 reception rooms and modern fitted kitchen, 3 bedrooms and a bathroom with an additional attic space accessed via a paddle foot staircase. Situated in the centre of the ever popular village of Llanfairpwll this detached single storey residence is within easy reach of the villages well regarded primary school, doctor and dentist surgeries, together with the local shops and public houses all just a short walk away. The property is also ideally situated for easy access to the A55 coast road.
Taking the main road onto Anglesey over the Britannia Bridge and take the second exit [junction 8a] signposted for Amlwch. At the top of the slip road turn left and then left again at the crossroads into Lon Refail in approximately 100 yards. Take the first left turn into Pant Lodge estate and as the estate road bends to the right proceed straight ahead where the bungalow will be found at the end of the cul de sac.
Ground Floor
Entrance Hall
A covered porchway leads to a double glazed entrance door which opens into the entrance hall.
Lounge 16' 11'' x 11' 11'' (5.16m x 3.62m)
With double glazed window to the front, and double glazed French double doors opening onto and overlooking the gardens. A tiled fireplace provides and open fire in addition to the radiator. An open plan archway leads into:
Dining Room 9' 6'' x 9' 4'' (2.90m x 2.85m)
With single radiator, and tiled floor. A further set of double glazed French double doors open onto a private rear garden area.
Kitchen 12' 7'' x 10' 7'' (3.83m x 3.23m)
Being comprehensively fitted with a range of matching base and eye level units with timber style worktop space over, and incorporating an integrated washing machine, and dishwasher. Fitted electric double oven, and four ring halogen with extractor hood over. Single radiator and double glazed window to rear. Door opens into:
Rear Porch
With direct access onto the garden.
Bedroom 10' 10'' x 10' 0'' (3.30m x 3.04m)
With double glazed window to side, and radiator.
Bedroom 13' 1'' x 12' 7'' (4.00m x 3.83m)
With double glazed window to side, and radiator.
Bedroom 12' 7'' x 6' 11'' (3.83m x 2.10m)
With double glazed window to rear, and radiator.
Bathroom
Fitted with two piece suite comprising panelled bath with separate shower over and wash hand basin, uPVC double glazed window to front, heated towel rail.
Separate WC
With double glazed window to front.
First Floor Attic Landing
Approached via a paddle step alternating staircase this area provides useful additional space although having limited ceiling height and leads into the attic room with similar restrictions
Attic Room 13' 5'' x 7' 9'' (4.10m x 2.37m)
With roof window to rear and radiator.
Outside
A driveway at the approach to the property provides ample parking for a number of vehicles and leads to a separate garage. The gardens which surround the property provide an attractive feature being mainly laid to level lawn with well established borders providing a variety of flowers, shrubs and trees.
Tenure
We have been advised that the property is held on a freehold basis.
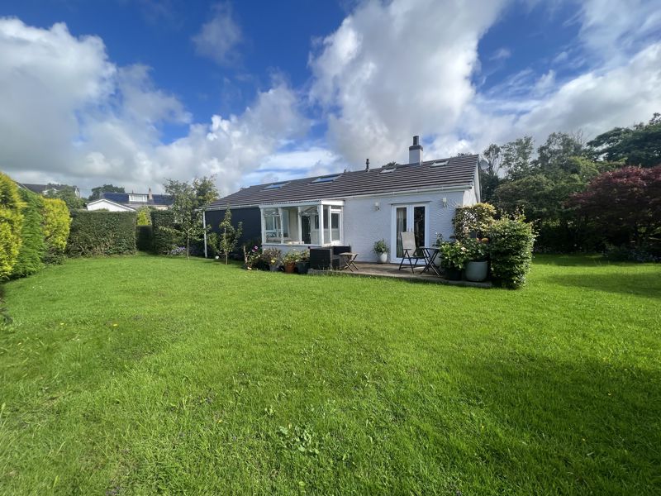
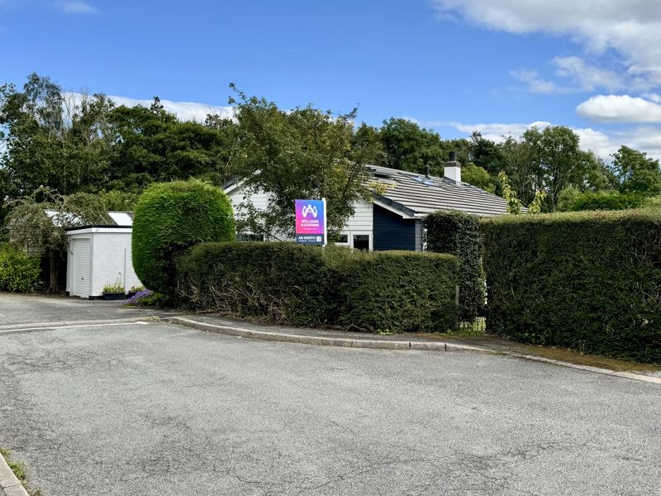
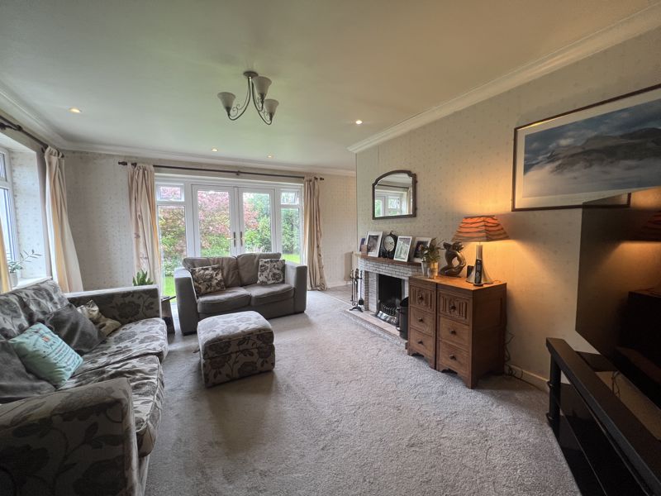
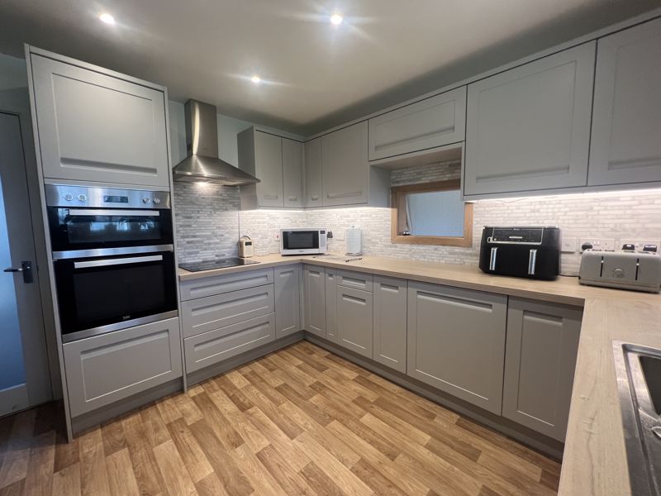
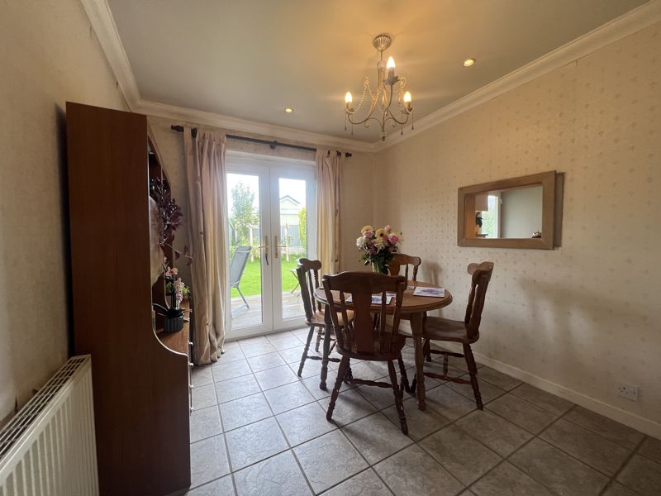
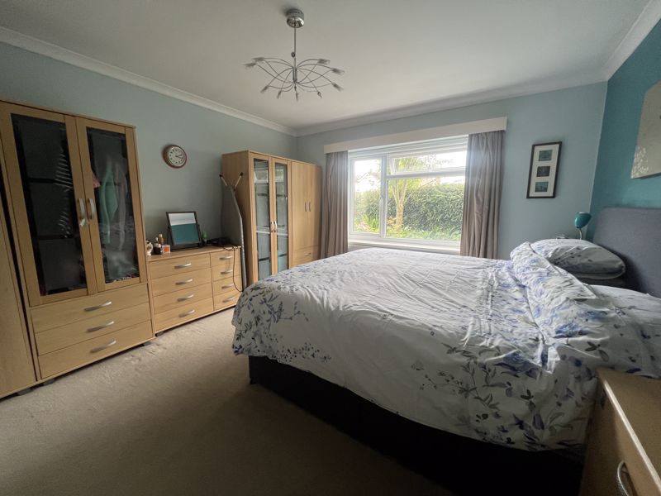
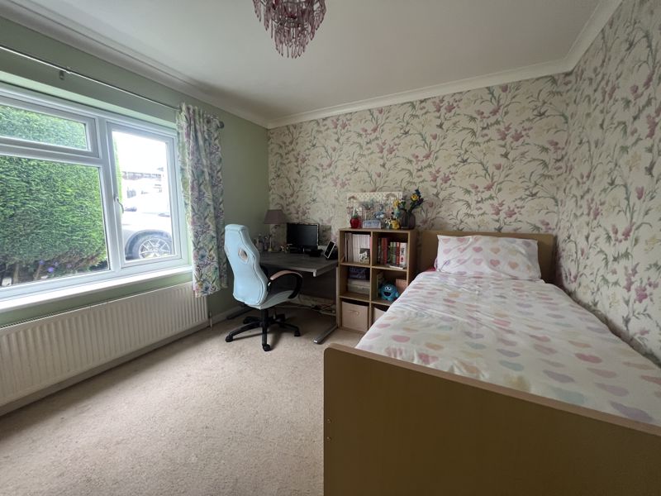
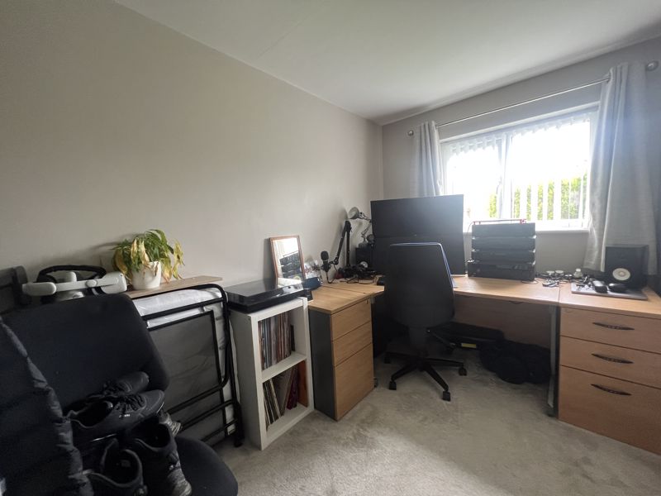
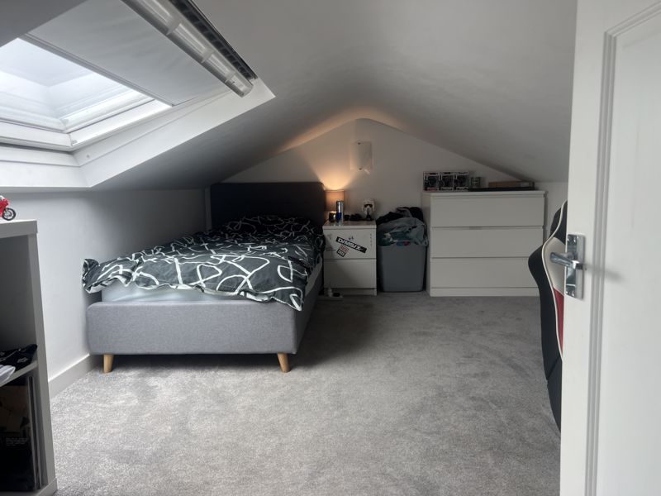
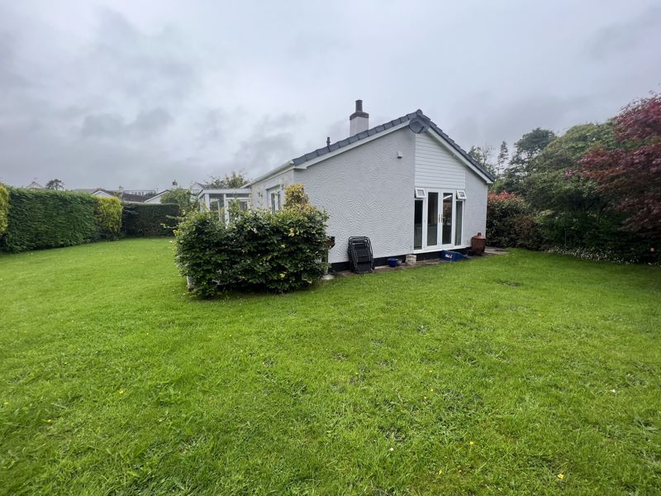
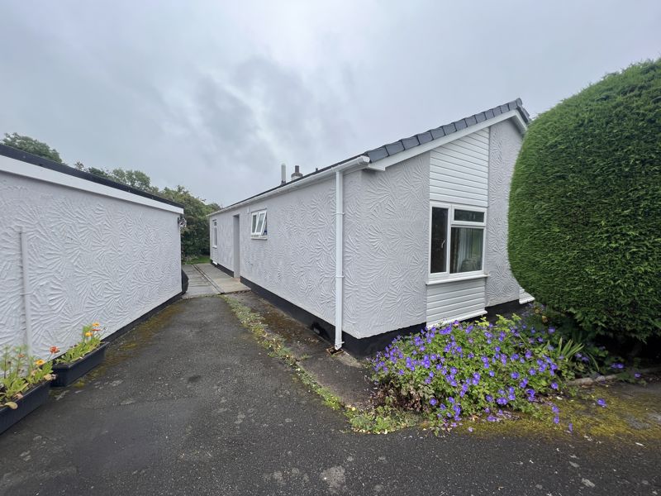
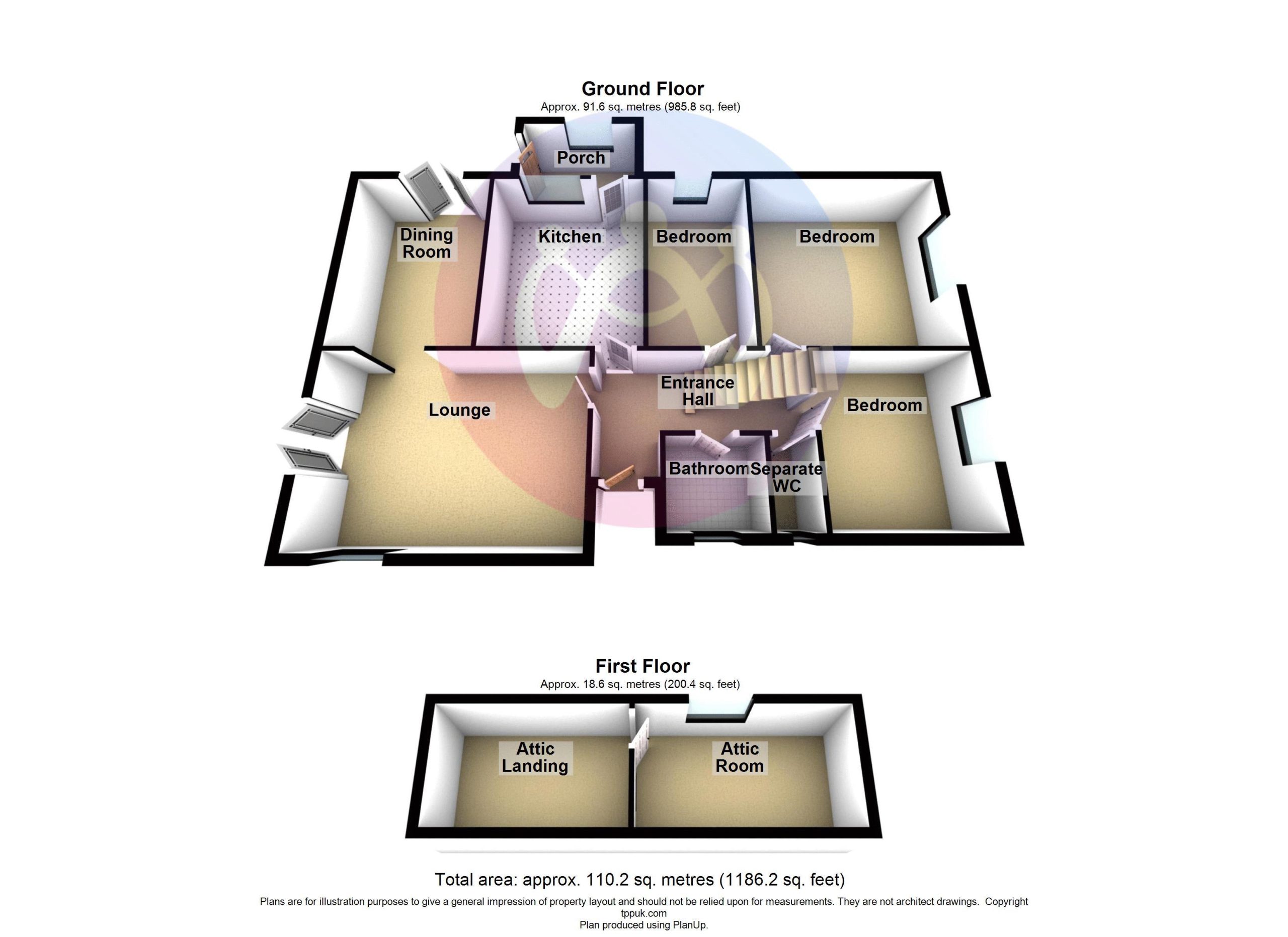
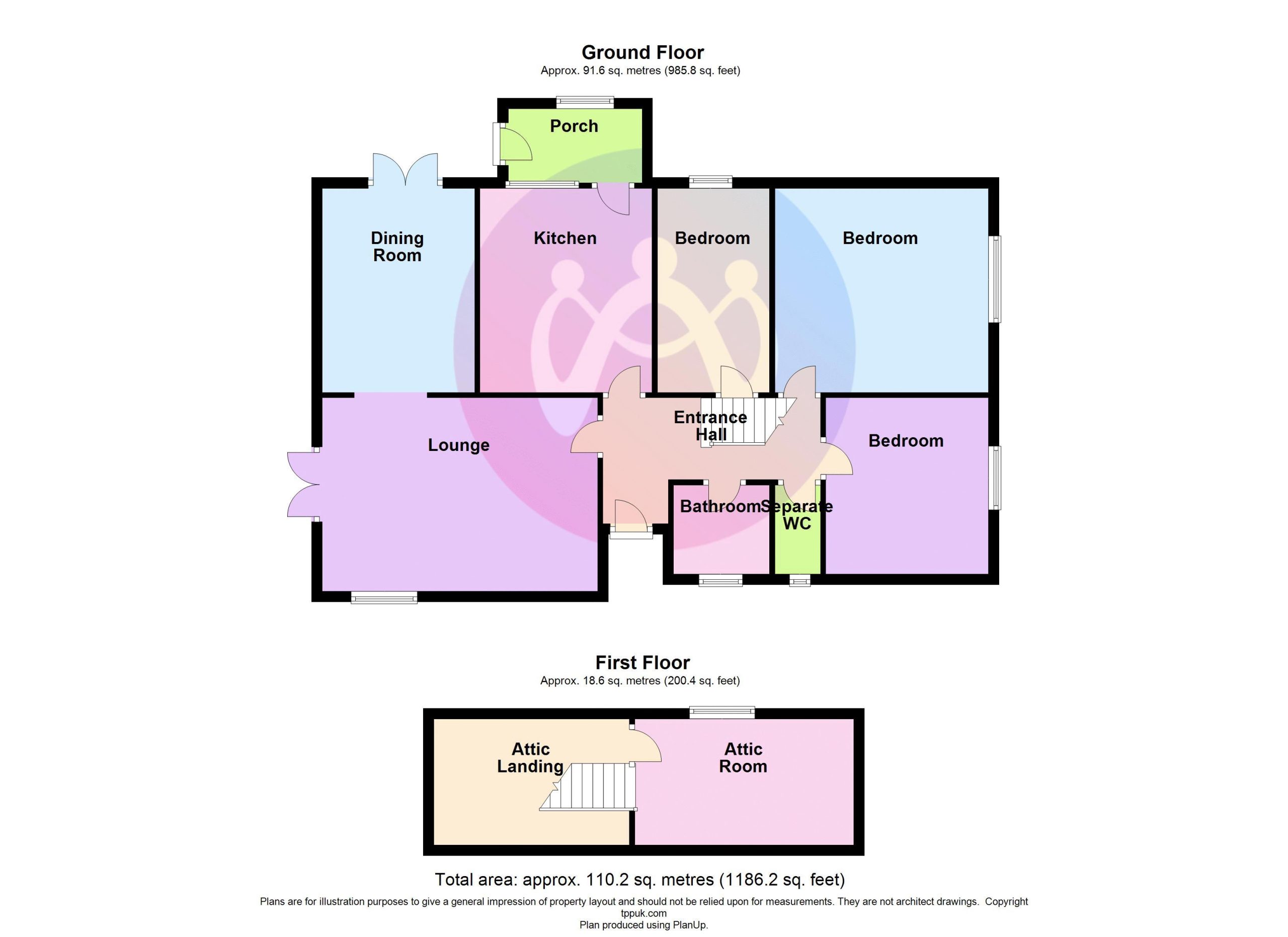











3 Bed Detached For Sale
Being tucked away at the end of a cul de sac on the popular Pant Lodge development is this detached bungalow residence which stands in a good sized level garden plot and in addition to the original accommodation has an attic room conversion which although having restricted ceiling height provides useful additional space.
Ground Floor
Entrance Hall
A covered porchway leads to a double glazed entrance door which opens into the entrance hall.
Lounge 16' 11'' x 11' 11'' (5.16m x 3.62m)
With double glazed window to the front, and double glazed French double doors opening onto and overlooking the gardens. A tiled fireplace provides and open fire in addition to the radiator. An open plan archway leads into:
Dining Room 9' 6'' x 9' 4'' (2.90m x 2.85m)
With single radiator, and tiled floor. A further set of double glazed French double doors open onto a private rear garden area.
Kitchen 12' 7'' x 10' 7'' (3.83m x 3.23m)
Being comprehensively fitted with a range of matching base and eye level units with timber style worktop space over, and incorporating an integrated washing machine, and dishwasher. Fitted electric double oven, and four ring halogen with extractor hood over. Single radiator and double glazed window to rear. Door opens into:
Rear Porch
With direct access onto the garden.
Bedroom 10' 10'' x 10' 0'' (3.30m x 3.04m)
With double glazed window to side, and radiator.
Bedroom 13' 1'' x 12' 7'' (4.00m x 3.83m)
With double glazed window to side, and radiator.
Bedroom 12' 7'' x 6' 11'' (3.83m x 2.10m)
With double glazed window to rear, and radiator.
Bathroom
Fitted with two piece suite comprising panelled bath with separate shower over and wash hand basin, uPVC double glazed window to front, heated towel rail.
Separate WC
With double glazed window to front.
First Floor Attic Landing
Approached via a paddle step alternating staircase this area provides useful additional space although having limited ceiling height and leads into the attic room with similar restrictions
Attic Room 13' 5'' x 7' 9'' (4.10m x 2.37m)
With roof window to rear and radiator.
Outside
A driveway at the approach to the property provides ample parking for a number of vehicles and leads to a separate garage. The gardens which surround the property provide an attractive feature being mainly laid to level lawn with well established borders providing a variety of flowers, shrubs and trees.
Tenure
We have been advised that the property is held on a freehold basis.
"*" indicates required fields
"*" indicates required fields
"*" indicates required fields
"*" indicates required fields