A fantastic opportunity to acquire a new build residence in the residential development of Cae'r Ysgol in Caernarfon centre. Enjoying modern accommodation whilst being conveniently located for the nearby schools, this 3 bedroom home would make the perfect starter home for any young family. Having been built in 2020, this modern new build home benefits from it's NHBC certificate and warranties. The semi detached residence is conveniently located for the nearby schools, the town centre of Caernarfon, supermarkets and a number of local amenities. Enjoying sizeable and well presented accommodation, the property is laid out to provide a living room, modern kitchen/diner and cloakroom to the ground floor with three bedrooms and bathroom to the first floor. Benefitting from gas central heating and double glazing, there is ample off road parking to the front and side with a sizeable rear garden.
Having been built in 2020, this modern new build home benefits from it's NHBC certificate and warranties. The semi detached residence is conveniently located for the nearby schools, the town centre of Caernarfon, supermarkets and a number of local amenities. Enjoying sizeable and well presented accommodation, the property is laid out to provide a living room, modern kitchen/diner and cloakroom to the ground floor with three bedrooms and bathroom to the first floor. Benefitting from gas central heating and double glazing, there is ample off road parking to the front and side with a sizeable rear garden.
From the centre of Caernarfon, follow the A4085 in the direction of Beddgelert turning right by the cemetery into Hendre park. Then follow the road onto Ffordd Eryri, and as you approach the new developments on the right hand side turn right into the estate and the property will be seen on the right hand side.
Ground Floor
Entrance Vestibule
Initial entrance area before entering into the main ground floor accommodation.
Living Room 14' 6'' x 14' 1'' (4.42m x 4.29m)
Ground floor reception room with double glazed window to front, sizeable living room area which has a built in cupboard under the stairs and a door into the inner hallway.
Inner Hallway
Stairs leading to the first floor, doors into:
Cloakroom
Fitted with WC, wash hand basin and radiator.
Kitchen/Diner 12' 0'' x 14' 1'' (3.65m x 4.29m)
Modern kitchen fitted with a matching range of base and eye level units with worktop space over the units. Within the kitchen is a built in cooker with hob and extractor fan, space for fridge/freezer and plumbing for washing machine. There's ample space for a dining room table set for any family to enjoy at meal times. There are two storage cupboards in the kitchen/diner and double glazed patio doors leading out to the rear garden.
First Floor Landing
Doors into:
Bedroom 1 10' 1'' x 14' 1'' (3.07m x 4.29m)
Spacious master bedroom, double glazed window to front and radiator.
Bedroom 2 11' 6'' x 7' 5'' (3.50m x 2.26m)
Sizeable single bedroom, double glazed window to rear and radiator.
Bedroom 3 11' 6'' x 6' 6'' (3.50m x 1.98m)
Sizeable single bedroom which could also be used for a range of purposes such as a work from home office or dressing room. Double glazed window to rear and radiator.
Bathroom
Modern bathroom suite fitted with bath and shower overhead, WC and wash hand basin.
Outside
The attractive semi detached residence has off road parking to the front with extra additional parking to the side. To the rear is a spacious enclosed garden with patio seating area.
Tenure
We have been advised that the property is held on a freehold basis.
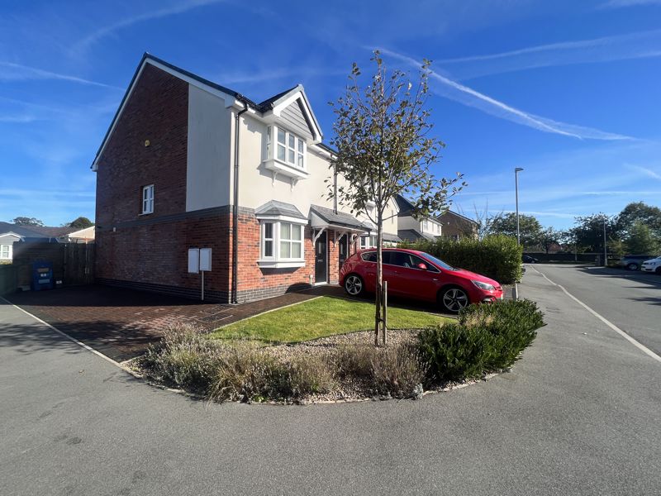
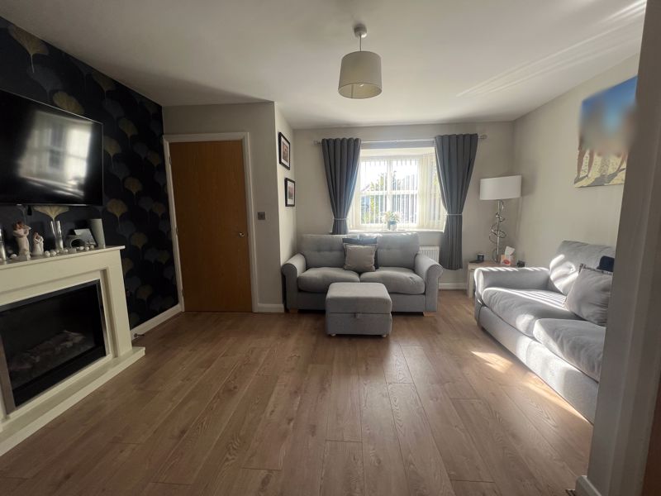
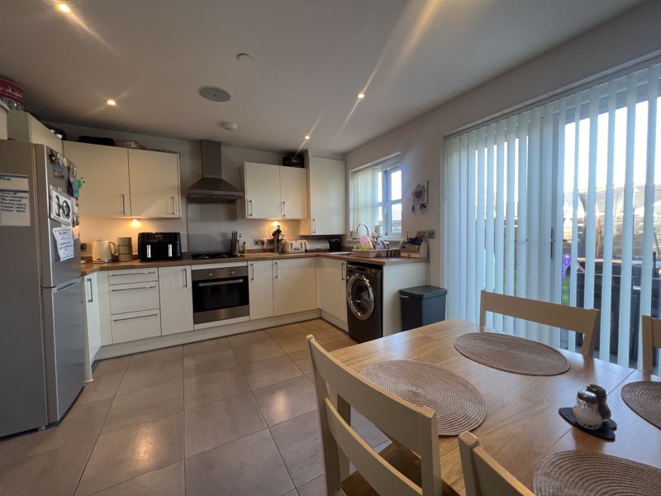
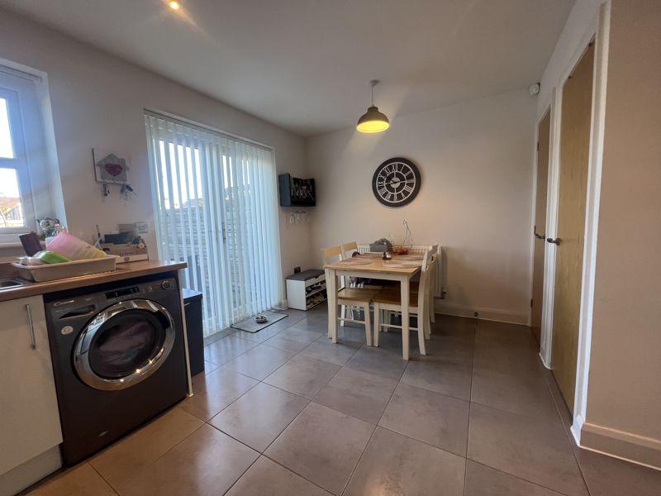
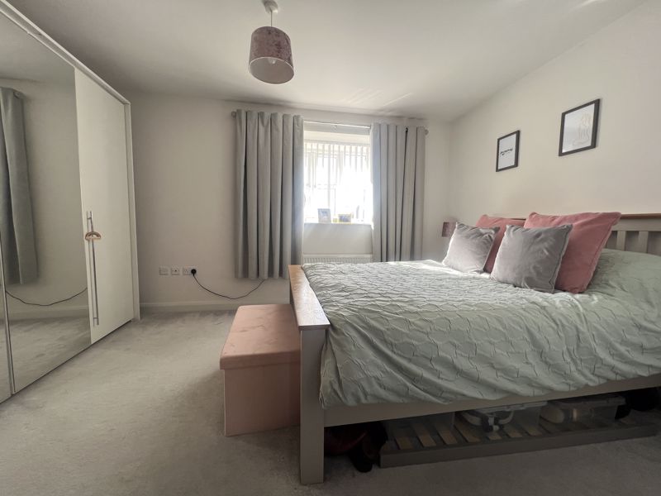
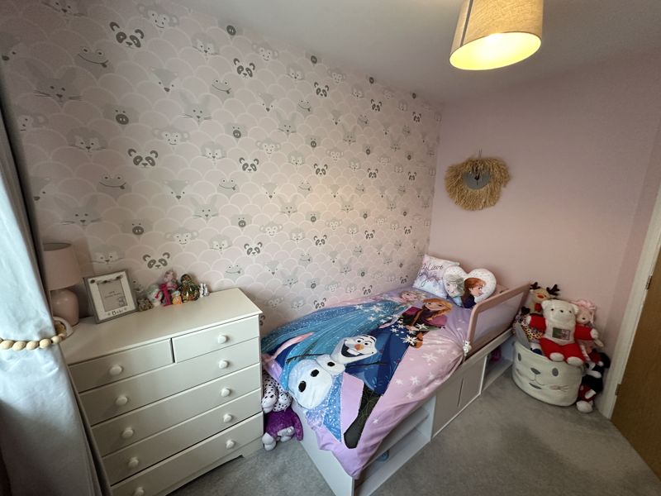
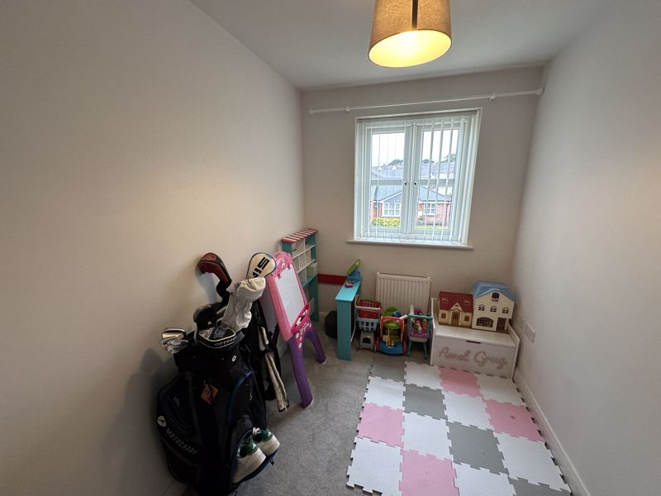
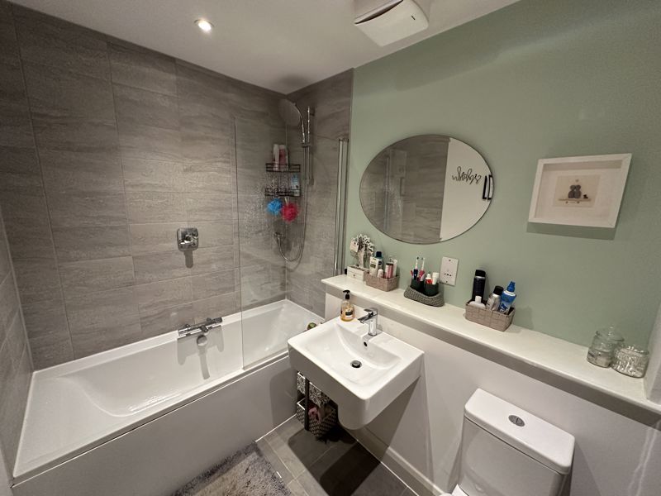
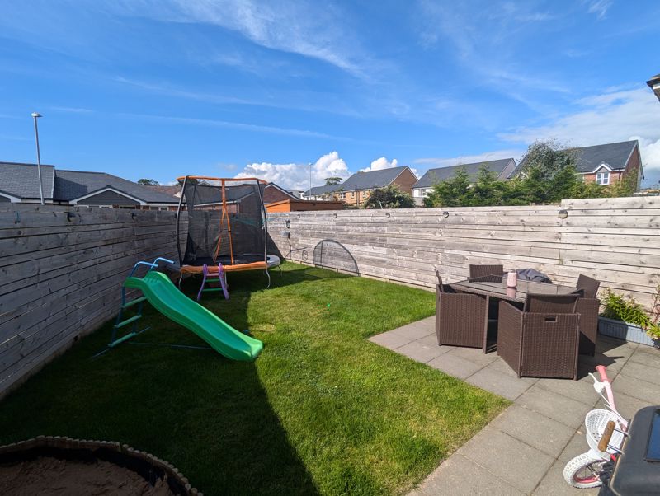
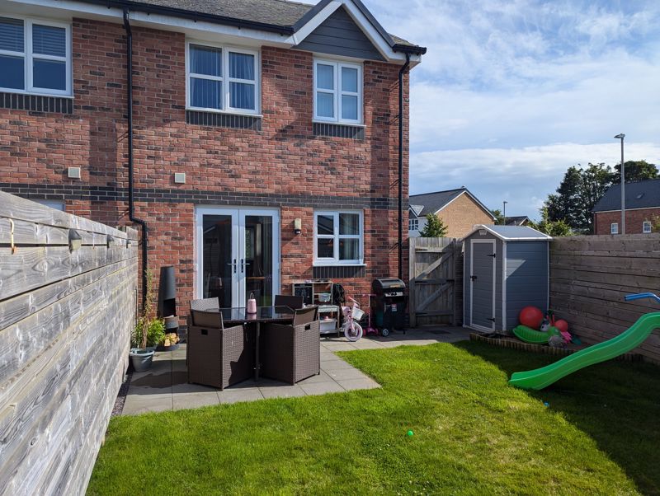
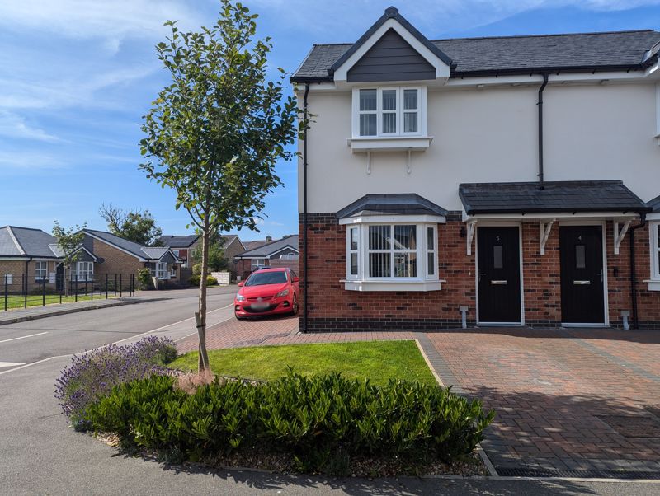
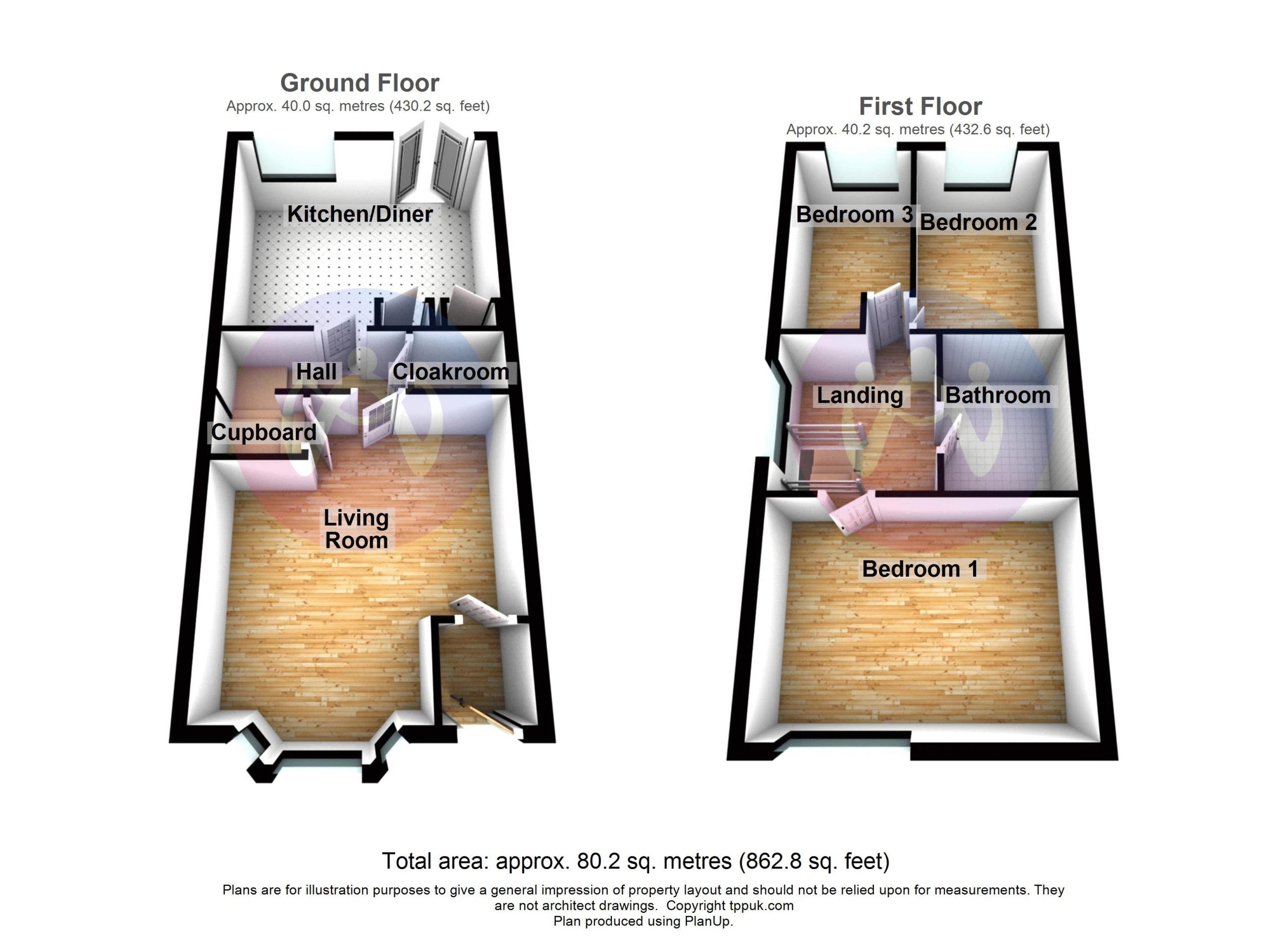
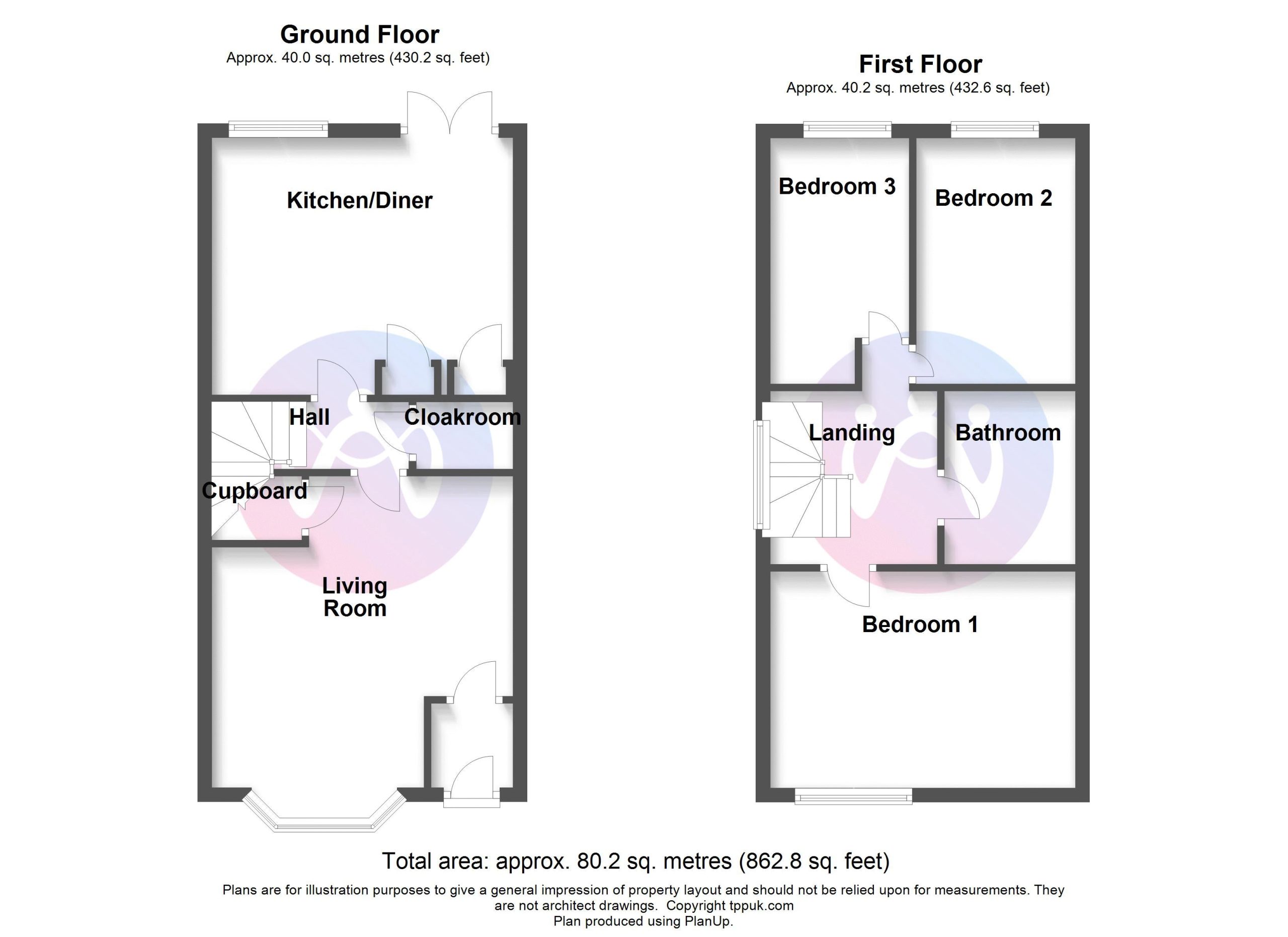











3 Bed Semi-Detached For Sale
A fantastic opportunity to acquire a new build residence in the residential development of Cae'r Ysgol in Caernarfon centre. Enjoying modern accommodation whilst being conveniently located for the nearby schools, this 3 bedroom home would make the perfect starter home for any young family.
Ground Floor
Entrance Vestibule
Initial entrance area before entering into the main ground floor accommodation.
Living Room 14' 6'' x 14' 1'' (4.42m x 4.29m)
Ground floor reception room with double glazed window to front, sizeable living room area which has a built in cupboard under the stairs and a door into the inner hallway.
Inner Hallway
Stairs leading to the first floor, doors into:
Cloakroom
Fitted with WC, wash hand basin and radiator.
Kitchen/Diner 12' 0'' x 14' 1'' (3.65m x 4.29m)
Modern kitchen fitted with a matching range of base and eye level units with worktop space over the units. Within the kitchen is a built in cooker with hob and extractor fan, space for fridge/freezer and plumbing for washing machine. There's ample space for a dining room table set for any family to enjoy at meal times. There are two storage cupboards in the kitchen/diner and double glazed patio doors leading out to the rear garden.
First Floor Landing
Doors into:
Bedroom 1 10' 1'' x 14' 1'' (3.07m x 4.29m)
Spacious master bedroom, double glazed window to front and radiator.
Bedroom 2 11' 6'' x 7' 5'' (3.50m x 2.26m)
Sizeable single bedroom, double glazed window to rear and radiator.
Bedroom 3 11' 6'' x 6' 6'' (3.50m x 1.98m)
Sizeable single bedroom which could also be used for a range of purposes such as a work from home office or dressing room. Double glazed window to rear and radiator.
Bathroom
Modern bathroom suite fitted with bath and shower overhead, WC and wash hand basin.
Outside
The attractive semi detached residence has off road parking to the front with extra additional parking to the side. To the rear is a spacious enclosed garden with patio seating area.
Tenure
We have been advised that the property is held on a freehold basis.
"*" indicates required fields
"*" indicates required fields
"*" indicates required fields
"*" indicates required fields