Being set back off the main road in the village is this double fronted detached family house offering well proportioned accommodation and providing great potential for further adaptation or extension, subject to the usual consents.
Located in the centre of the popular village of Waunfawr is this detached family house enjoying an outlook over properties at the front towards the hills in the distance. The accommodation which has the benefit of double glazing and central heating is currently laid out to provide 2 receptions with bay windows to the front together with a kitchen and utility area to the ground floor with 3 bedrooms and a bathroom to the first floor.
On entering the village of Waunfawr on the A4085 from the Caernarfon direction, and continue past Snowdonia Fire Protection. The property will then be seen after approximately 300 yards set back from the road on the left hand side opposite a bus shelter.
Ground Floor
Entrance Vestibule
An entrance door with windows either side opens into the vestibule area with quarry tiled flooring, and further light oak and glazed door, having stained glass windows either side, opens into:
Entrance Hall 10' 0'' x 9' 5'' (3.06m x 2.86m)
Providing a spacious reception area with double radiator. A staircase with useful under stairs storage cupboard leads up to the first floor landing
Sitting Room 13' 7'' x 12' 3'' (4.13m x 3.73m)
With UPVC double glazed bay window to front, double radiator.
Sitting Room 13' 7'' x 12' 0'' (4.13m x 3.65m)
With UPVC double glazed bay window to front, double radiator.
Kitchen 10' 0'' x 9' 5'' (3.04m x 2.86m)
Fitted with a matching range of base and eye level units with worktop space over, and incorporating fitted electric oven, and four ring halogen hob with extractor hood over. Double glazed window to side, double radiator. Walk in pantry cupboard.
Rear Lobby
With double radiator, and uPVC double glazed rear door. Situated either side of the lobby is a useful utility area with central heating boiler and the opposite side has a further store room.
First Floor Landing
With UPVC double glazed window to front, and double radiator.
Bedroom 1 12' 11'' x 12' 8'' (3.93m x 3.87m)
With UPVC double glazed bay window to front enjoying a pleasant outlook towards the hills, and double radiator.
Bedroom 2 12' 8'' x 12' 0'' (3.87m x 3.65m)
With UPVC double glazed bay window to front enjoying a pleasant outlook towards the hills, and double radiator.
Bedroom 3 9' 7'' x 7' 2'' (2.91m x 2.19m)
With UPVC double glazed window to rear overlooking open countryside, and double radiator.
Bathroom
Fitted with three piece suite comprising panelled bath with separate shower over, wash hand basin and WC, window to rear, double radiator.
Outside
To the front of the property a driveway shared with adjoining properties leads to a garage with separate store area to the rear and parking to the front. A good sized lawned area is situated to the rear overlooking the open farmland behind.
Tenure
We have been advised by the seller that the property is being offered on a Freehold basis.
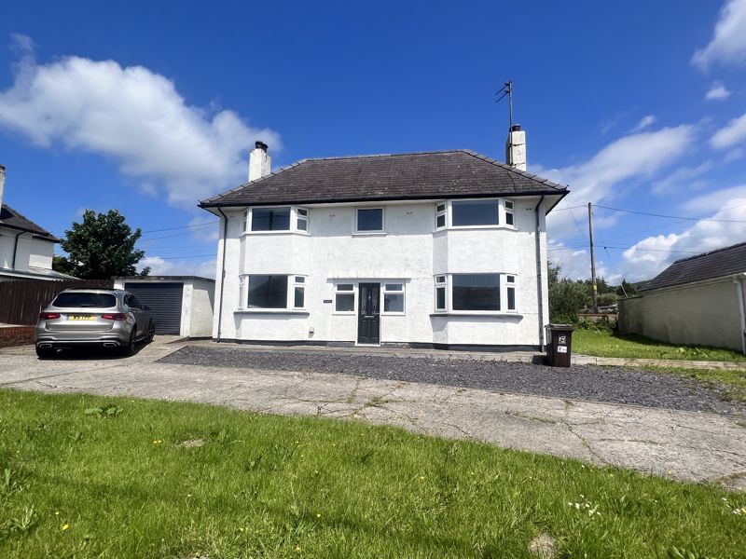
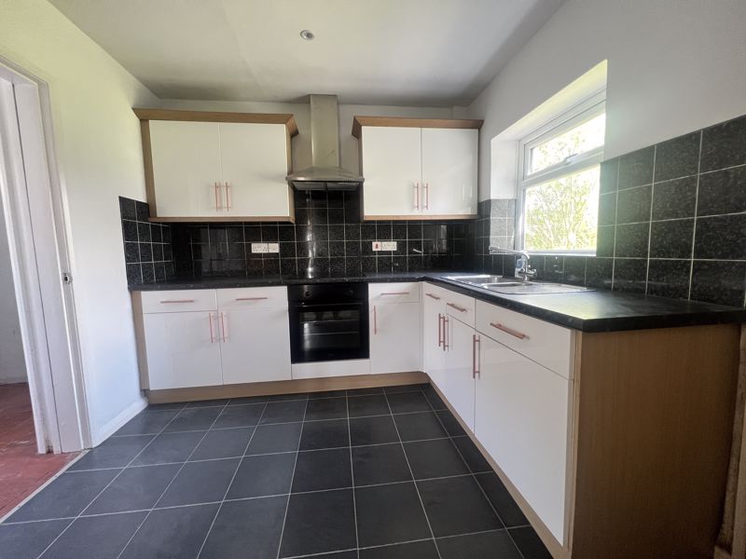
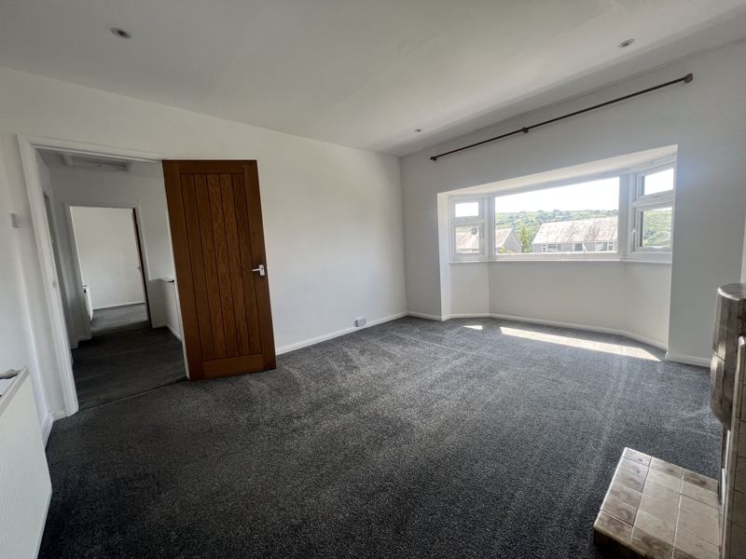
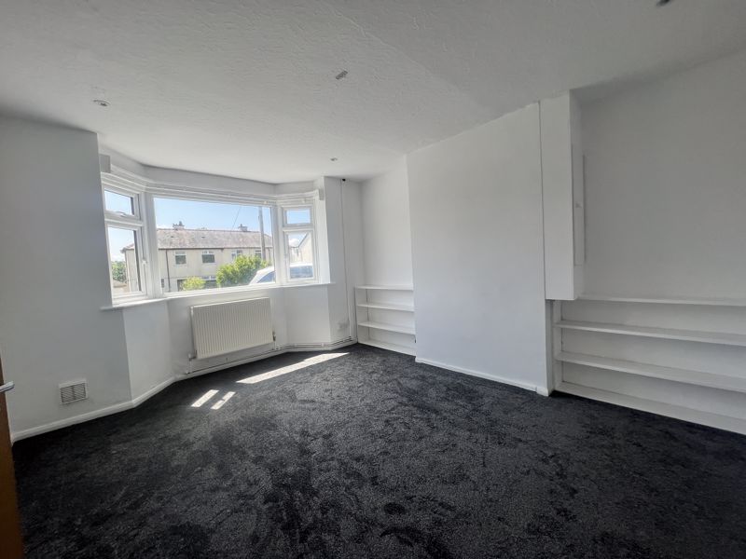
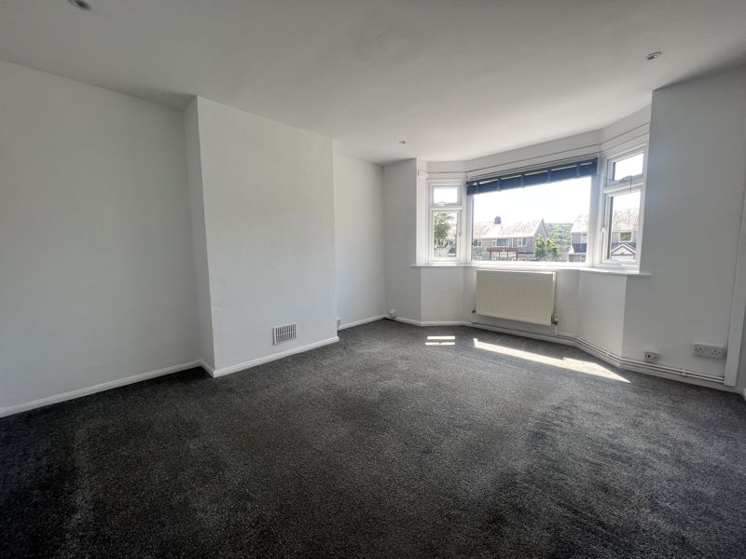
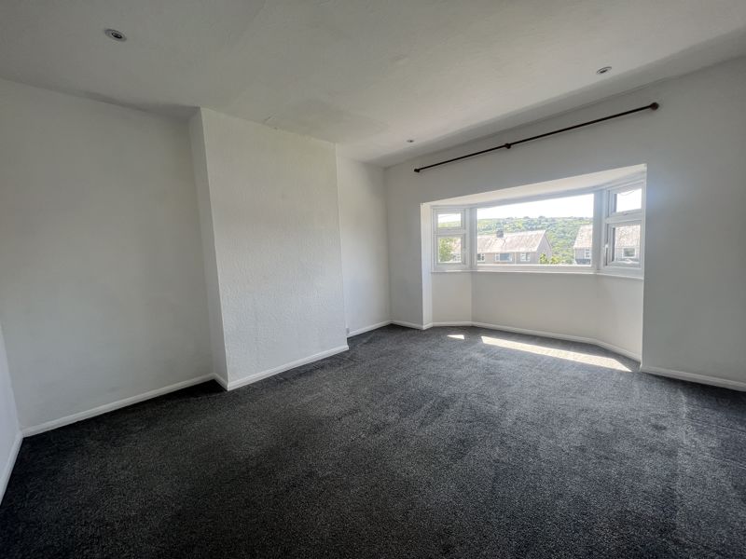
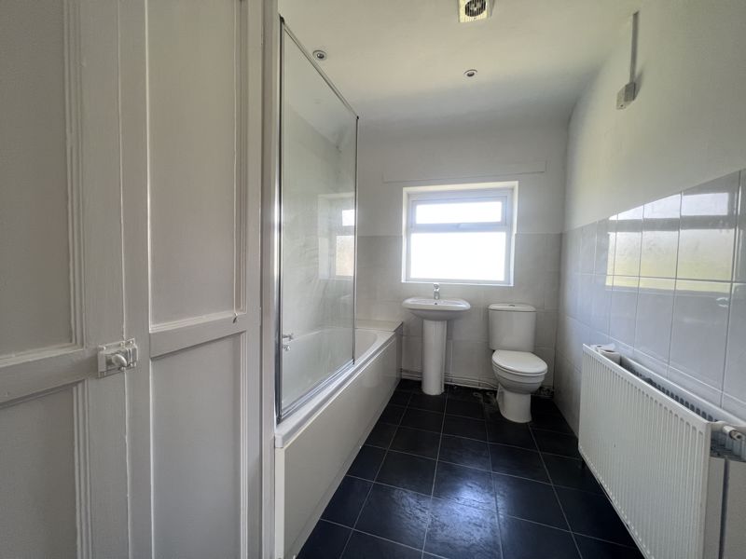
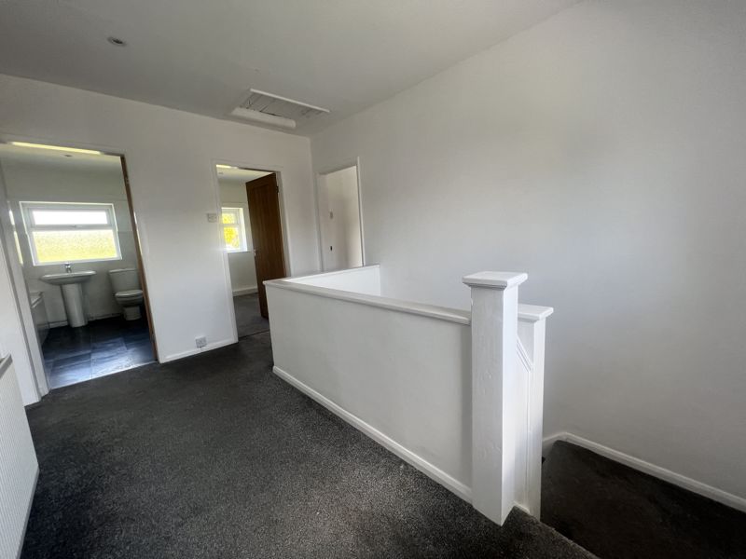
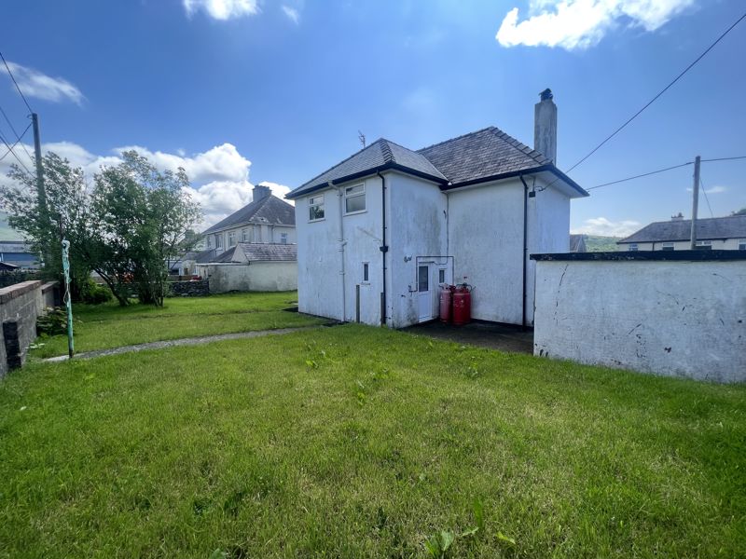
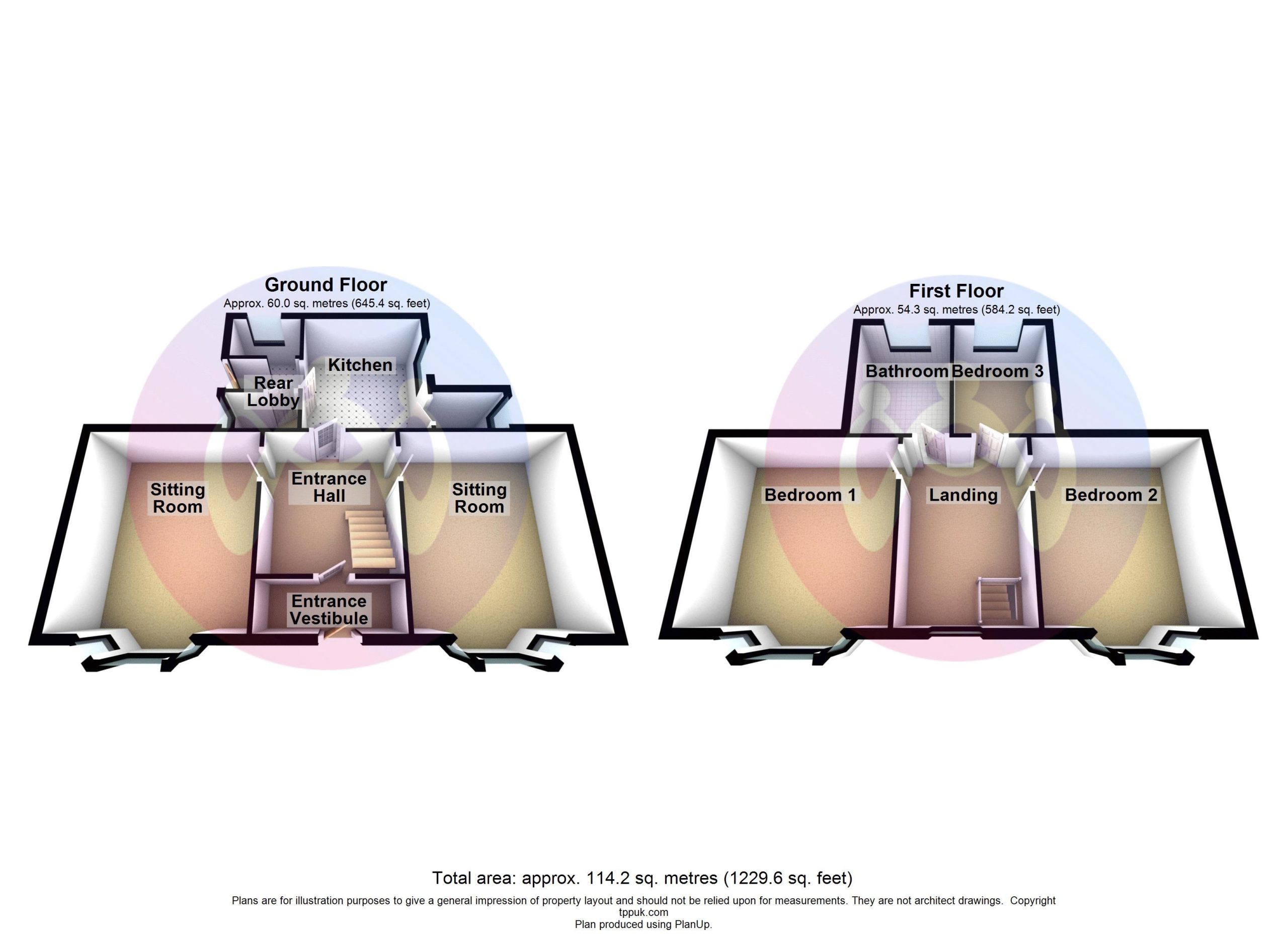
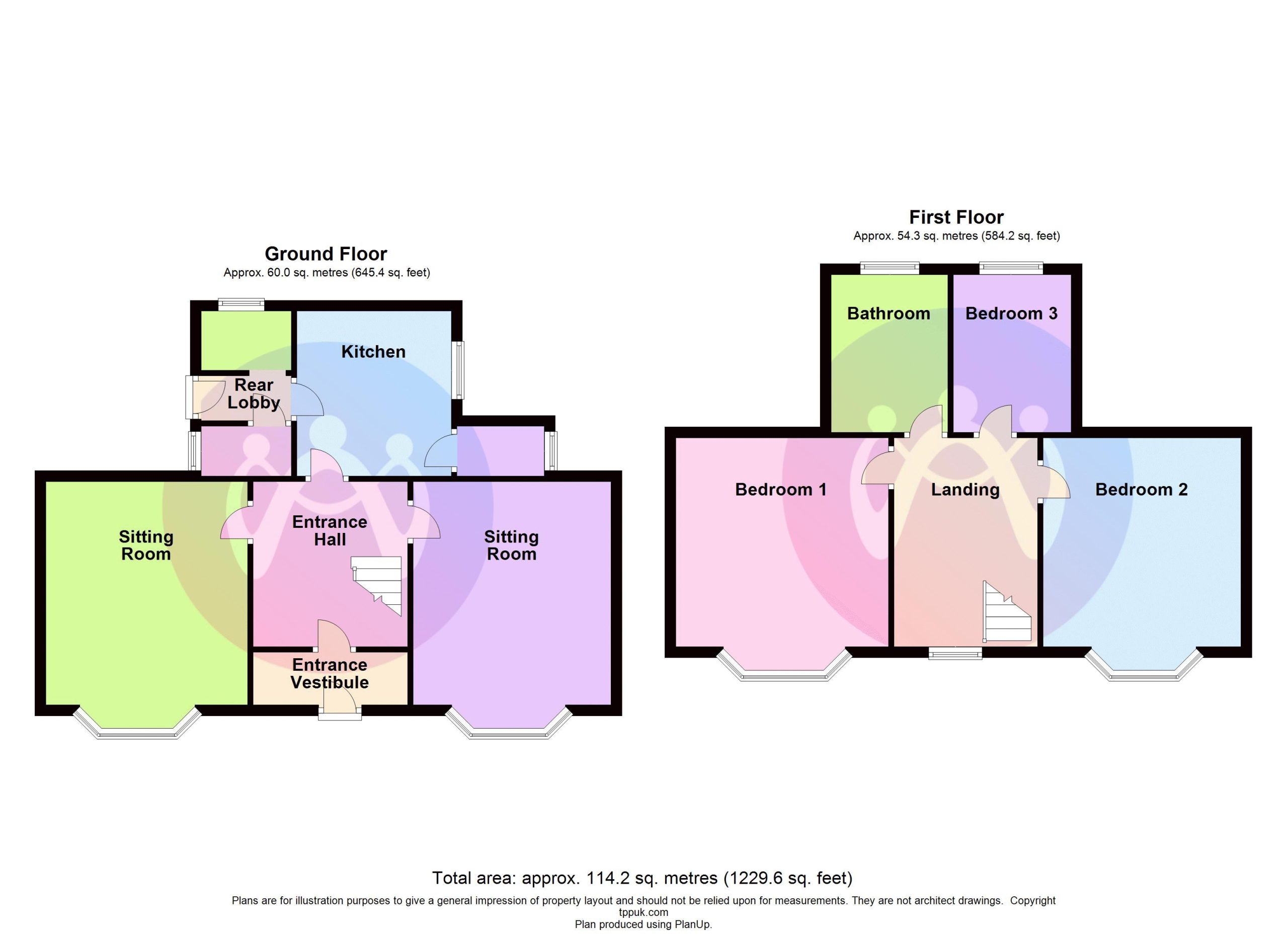









3 Bed Detached For Sale
Being set back off the main road in the village is this double fronted detached family house offering well proportioned accommodation and providing great potential for further adaptation or extension, subject to the usual consents.
Ground Floor
Entrance Vestibule
An entrance door with windows either side opens into the vestibule area with quarry tiled flooring, and further light oak and glazed door, having stained glass windows either side, opens into:
Entrance Hall 10' 0'' x 9' 5'' (3.06m x 2.86m)
Providing a spacious reception area with double radiator. A staircase with useful under stairs storage cupboard leads up to the first floor landing
Sitting Room 13' 7'' x 12' 3'' (4.13m x 3.73m)
With UPVC double glazed bay window to front, double radiator.
Sitting Room 13' 7'' x 12' 0'' (4.13m x 3.65m)
With UPVC double glazed bay window to front, double radiator.
Kitchen 10' 0'' x 9' 5'' (3.04m x 2.86m)
Fitted with a matching range of base and eye level units with worktop space over, and incorporating fitted electric oven, and four ring halogen hob with extractor hood over. Double glazed window to side, double radiator. Walk in pantry cupboard.
Rear Lobby
With double radiator, and uPVC double glazed rear door. Situated either side of the lobby is a useful utility area with central heating boiler and the opposite side has a further store room.
First Floor Landing
With UPVC double glazed window to front, and double radiator.
Bedroom 1 12' 11'' x 12' 8'' (3.93m x 3.87m)
With UPVC double glazed bay window to front enjoying a pleasant outlook towards the hills, and double radiator.
Bedroom 2 12' 8'' x 12' 0'' (3.87m x 3.65m)
With UPVC double glazed bay window to front enjoying a pleasant outlook towards the hills, and double radiator.
Bedroom 3 9' 7'' x 7' 2'' (2.91m x 2.19m)
With UPVC double glazed window to rear overlooking open countryside, and double radiator.
Bathroom
Fitted with three piece suite comprising panelled bath with separate shower over, wash hand basin and WC, window to rear, double radiator.
Outside
To the front of the property a driveway shared with adjoining properties leads to a garage with separate store area to the rear and parking to the front. A good sized lawned area is situated to the rear overlooking the open farmland behind.
Tenure
We have been advised by the seller that the property is being offered on a Freehold basis.
"*" indicates required fields
"*" indicates required fields
"*" indicates required fields
"*" indicates required fields