An immaculately presented detached bungalow situated in a pleasant cul de sac location benefitting from uPVC double glazing, gas fired central heating and being set on a good size plot with gardens to front and rear together with off road parking and garage. In our opinion, a ready to move into property being fitted with a modern kitchen and bathroom and finished to a high standard having been recently redecorated throughout.
The property is within less than half a mile walk to Llangefni town centre with it's range of amenities including leisure centre, shops, supermarkets, secondary and primary schools and is within easy reach of the A55 expressway. Set across one level the accommodation briefly comprises Porch, Hallway, Lounge, Kitchen/Dining Room to the front with the Bathroom and three Bedrooms to the rear of the property. The attached garage being accessed via the up and over door to the front.
Travelling out of Llangefni town centre toward the leisure centre/Bodffordd turn left at the top of the hill then right onto Greenfield Avenue. Take the first left then bear round to the right into Rhos Llwyn, follow the road almost to the end and you will find 14 Rhos Llwyn on your right hand side.
Ground Floor
Porch
Two windows and door to front. Door to rear. Door to:
Hallway
Doors to:
Lounge 14' 6'' x 12' 4'' (4.42m x 3.76m)
Window to front. Open Fireplace. Radiator.
Kitchen/Dining Room 17' 0'' x 9' 6'' (5.17m x 2.89m)
Fitted with a matching range of base and eye level units with worktop space over with underlighting, 1+1/2 bowl stainless steel sink unit with single drainer and mixer tap. Integrated fridge/freezer and washing machine, fitted oven and four ring gas hob with extractor hood over. Two windows to front. Two windows to side. A radiator. Door to rear.
Bedroom One 12' 11'' x 9' 9'' (3.93m x 2.97m) maximum dimensions
Window to rear. Radiator.
Bedroom Two 9' 9'' x 9' 1'' (2.96m x 2.77m)
Window to rear. Radiator.
Bedroom Three 9' 1'' x 7' 11'' (2.76m x 2.41m)
Window to side. Radiator.
Bathroom
Fitted with three piece suite comprising bath with shower over, wash hand basin in vanity unit and WC. Window to side. Radiator.
Garage 15' 9'' x 8' 9'' (4.80m x 2.66m)
Up and over garage door to front.
Outside
The property benefits from a driveway leading to the garage and lawn to the front with enclosed lawn and patio seating area to the rear.
Services
We are informed by the seller that the property benefits from mains water, drainage and electricity and mans gas fired central heating.
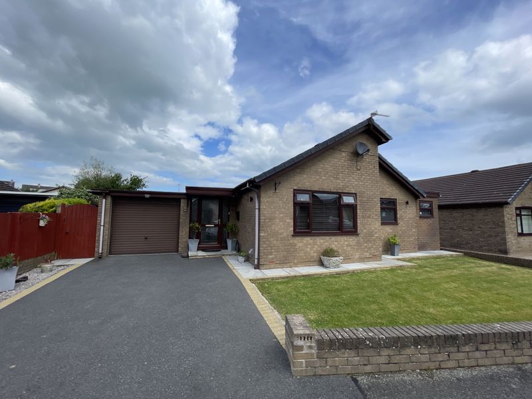
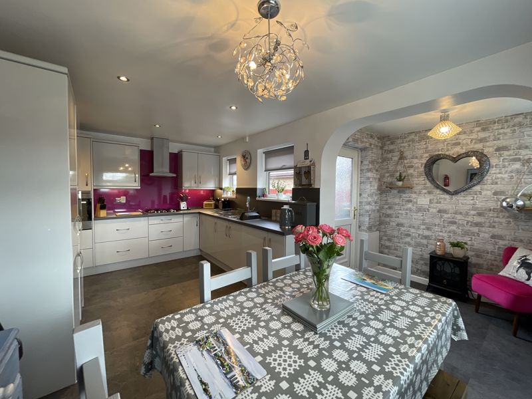
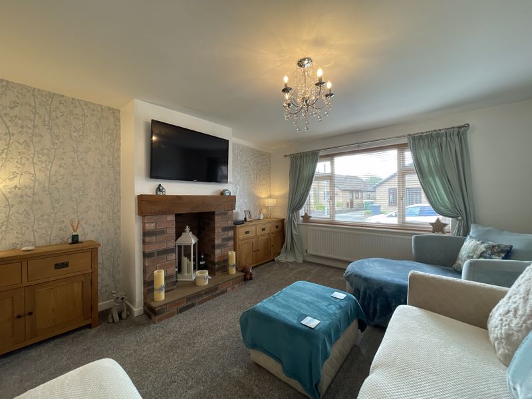
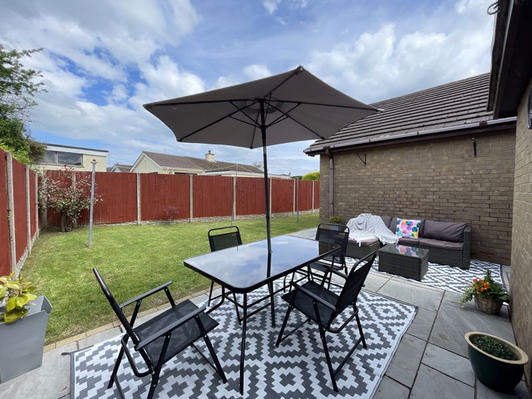
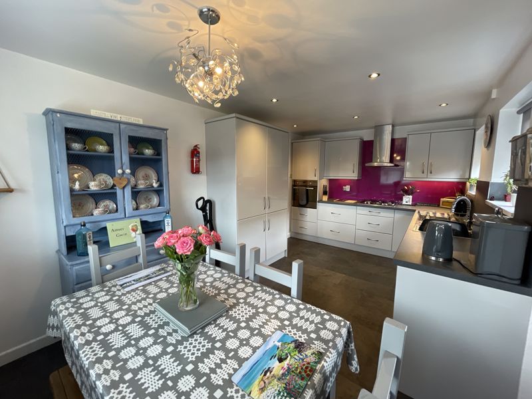
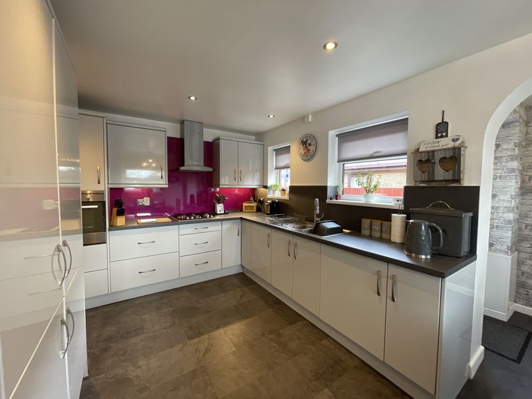
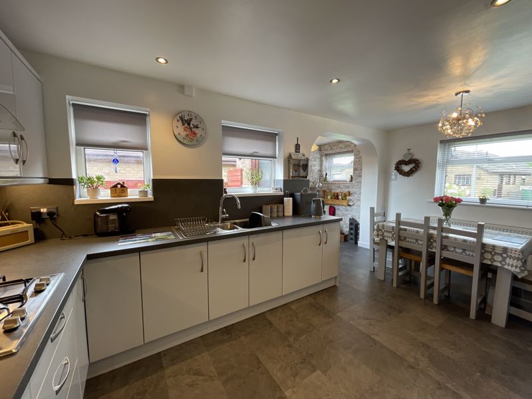
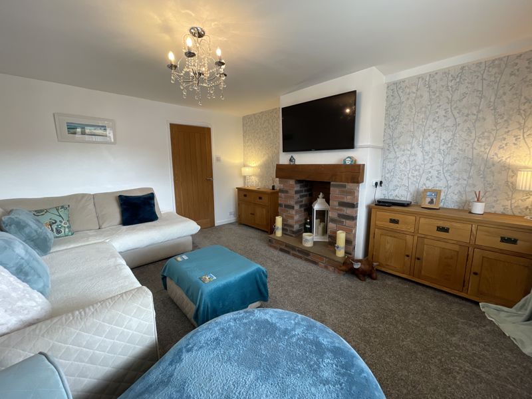
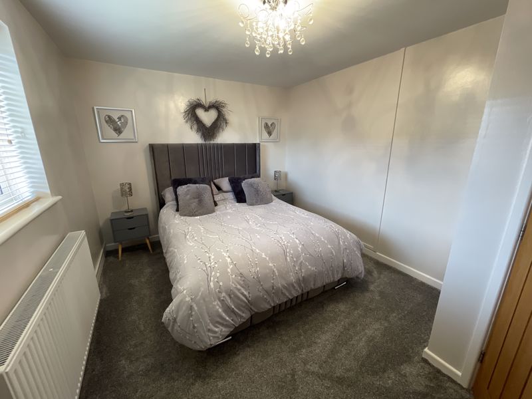
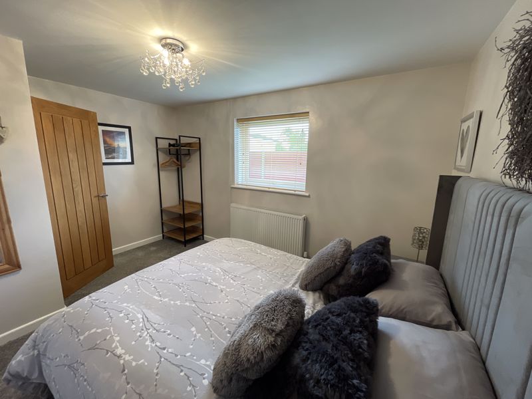
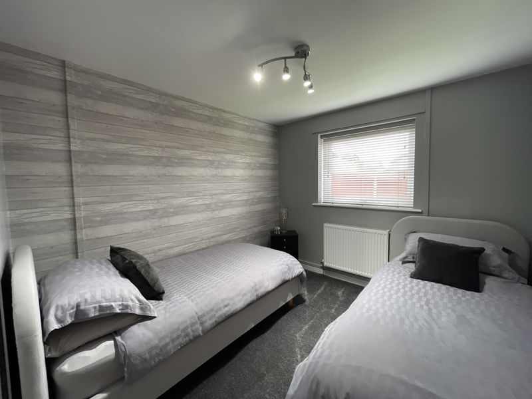
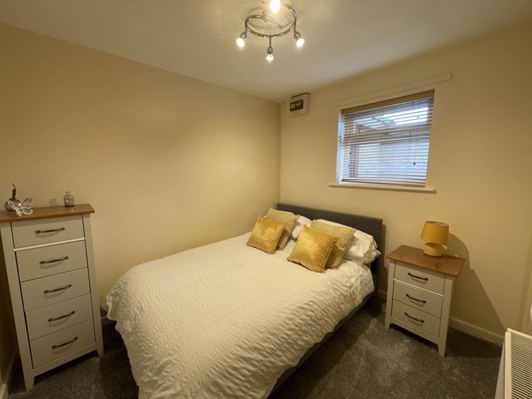
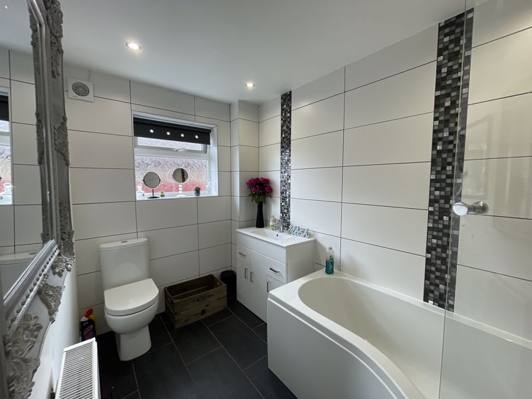
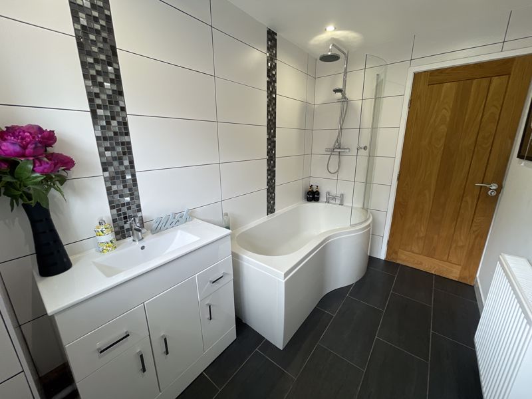
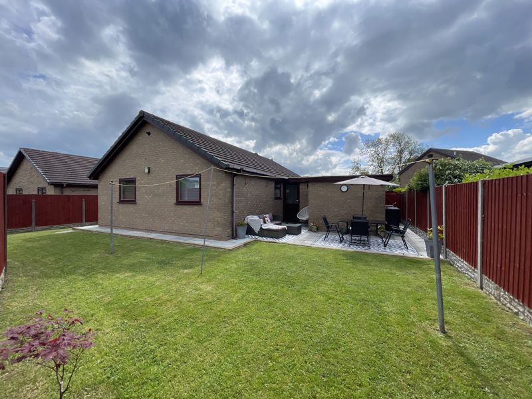
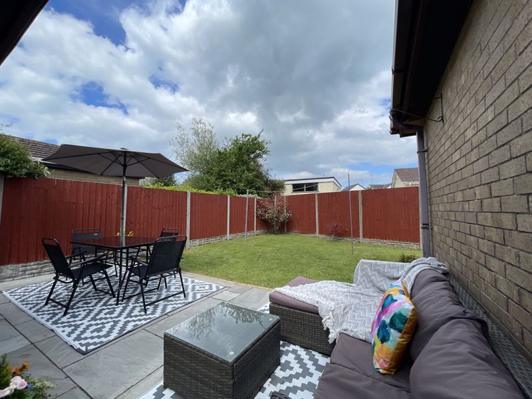
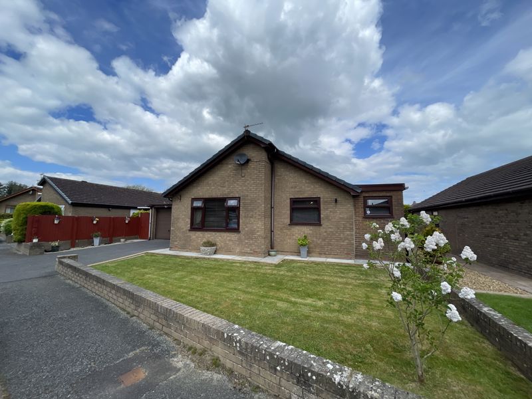
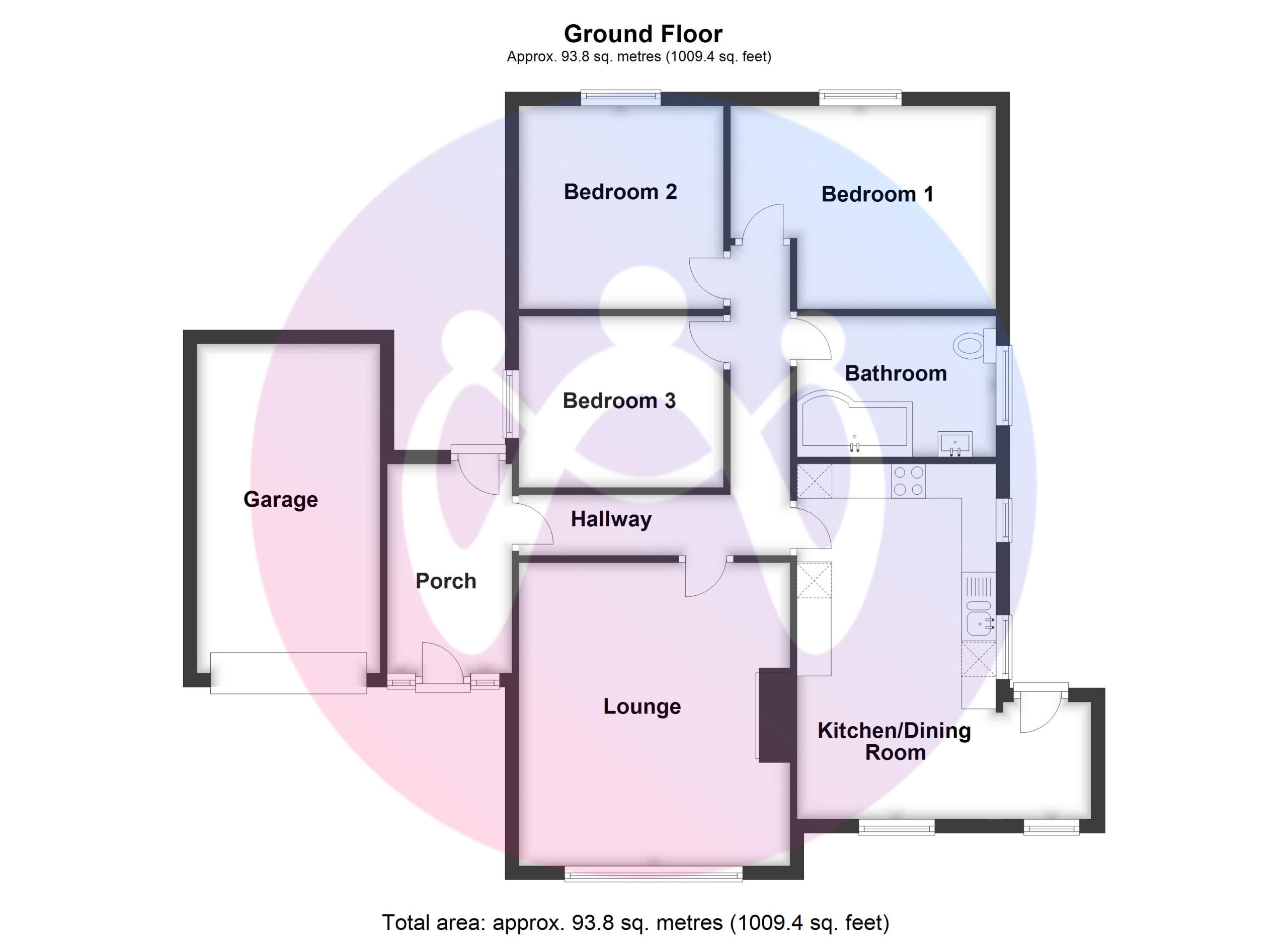
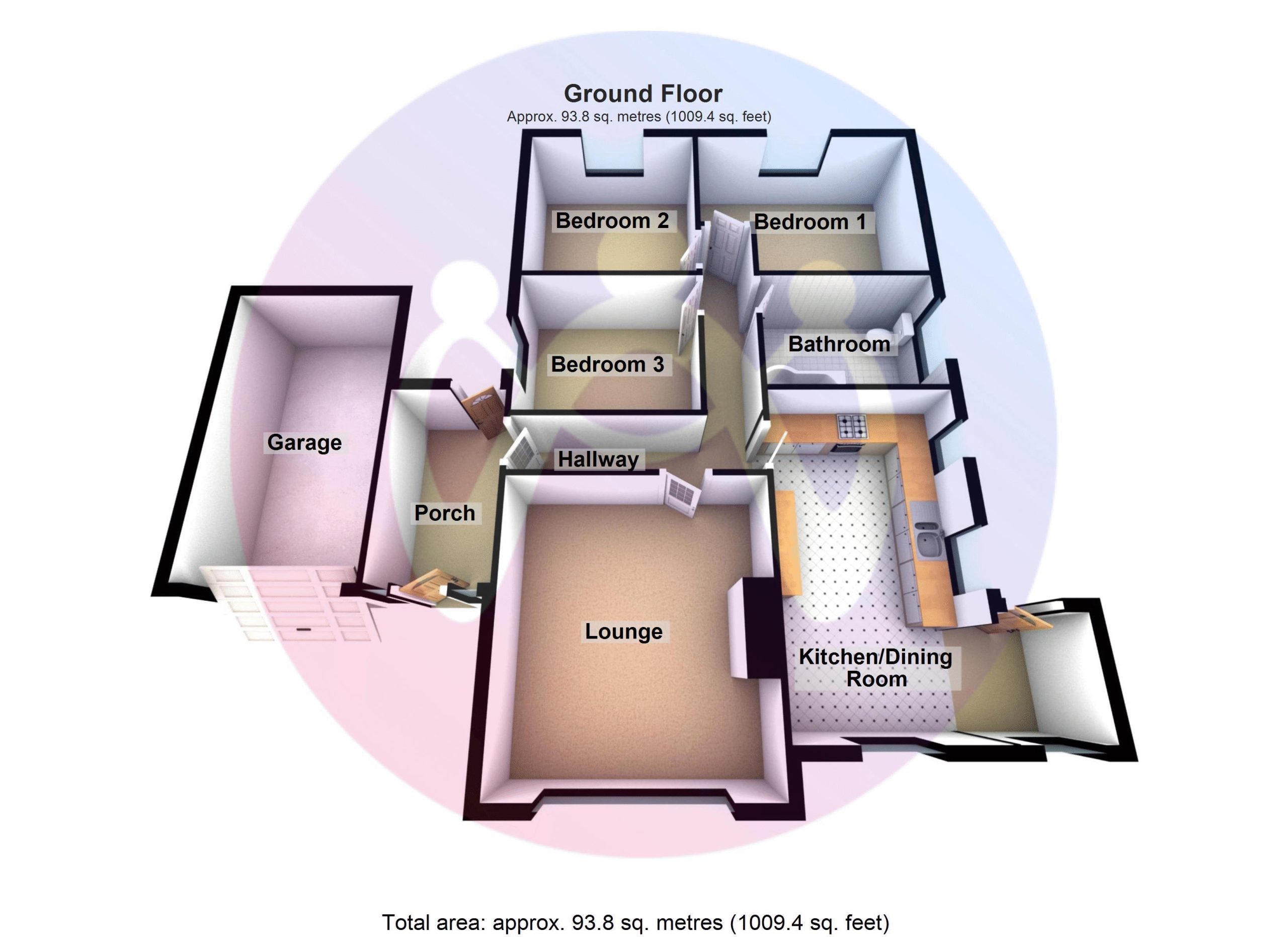

















3 Bed Detached For Sale
An immaculately presented detached bungalow situated in a pleasant cul de sac location benefitting from uPVC double glazing, gas fired central heating and being set on a good size plot with gardens to front and rear together with off road parking and garage. In our opinion, a ready to move into property being fitted with a modern kitchen and bathroom and finished to a high standard having been recently redecorated throughout.
Ground Floor
Porch
Two windows and door to front. Door to rear. Door to:
Hallway
Doors to:
Lounge 14' 6'' x 12' 4'' (4.42m x 3.76m)
Window to front. Open Fireplace. Radiator.
Kitchen/Dining Room 17' 0'' x 9' 6'' (5.17m x 2.89m)
Fitted with a matching range of base and eye level units with worktop space over with underlighting, 1+1/2 bowl stainless steel sink unit with single drainer and mixer tap. Integrated fridge/freezer and washing machine, fitted oven and four ring gas hob with extractor hood over. Two windows to front. Two windows to side. A radiator. Door to rear.
Bedroom One 12' 11'' x 9' 9'' (3.93m x 2.97m) maximum dimensions
Window to rear. Radiator.
Bedroom Two 9' 9'' x 9' 1'' (2.96m x 2.77m)
Window to rear. Radiator.
Bedroom Three 9' 1'' x 7' 11'' (2.76m x 2.41m)
Window to side. Radiator.
Bathroom
Fitted with three piece suite comprising bath with shower over, wash hand basin in vanity unit and WC. Window to side. Radiator.
Garage 15' 9'' x 8' 9'' (4.80m x 2.66m)
Up and over garage door to front.
Outside
The property benefits from a driveway leading to the garage and lawn to the front with enclosed lawn and patio seating area to the rear.
Services
We are informed by the seller that the property benefits from mains water, drainage and electricity and mans gas fired central heating.
"*" indicates required fields
"*" indicates required fields
"*" indicates required fields