Set in a stunning rural location with rolling countryside landscapes, this former Welsh long house is a property full of character, with ample room and scope to expand. The interior of the property is in need of modernisation, but the former outbuildings allow for the possibility to expand the living accommodation. Surrounding the property is reasonably sized gardens, with an additional orchard to the side of the property, making the outside area much more substantial. In person viewing is highly recommended to fully appreciate the space and character that the property has to offer.
Enjoying what can be described as an idyllic countryside location along the west coastline of Anglesey. With beautiful beaches nearby and a popular holiday complex within a short walk away, we regard this as a unique investment opportunity to build a family home in a beautiful location or a lovely weekend retreat.
Proceed on the A5 to Valley and turn left at the traffic lights onto the A5025. Proceed through Llanfachraeth and just after you leave the village turn left signposted Llanfwrog/Sandy Beach. Continue for Sandy Beach and then turn right just before the caravan park and follow the single track road to Tyddyn Sheriff.
Ground Floor
Porch
Two windows to side, door to:
Living Room 16' 1'' x 14' 9'' (4.9m x 4.49m)
Window to rear, window to front, fireplace, stairs, door to Storage cupboard, door to:
Kitchen 16' 1'' x 8' 6'' (4.9m x 2.6m)
Window to rear, window to front, door to:
First Floor
Bedroom 1 21' 4'' x 16' 8'' (6.50m x 5.08m)
A spacious bedroom which could also be used as an upstairs lounge, with a door to the side that leads to steps down to the side of the building, and a door out to:
Balcony 16' 7'' x 9' 0'' (5.05m x 2.74m)
A balcony with lovely countryside views.
Bedroom 2 16' 2'' x 8' 10'' (4.94m x 2.68m)
A long bedroom with enough room to comfortably have a single bed, also features a window to the front of the property.
Bedroom 3 16' 6'' x 7' 3'' (5.03m x 2.21m)
A wide room suitable for a double bed, and a window to the front of the property.
Workshop
A large space underneath Bedroom 1 that could be converted into a self contained annex.
Bathroom
Comprised of a three piece suite including low level WC, pedestal hand was basin, and a bath with a shower head over. Window to rear door to:
Stable
Two large empty rooms that connect to the kitchen, could be worked on to extend the kitchen into a kitchen/diner.
Outside
The property has a gated entrance onto a reasonably sized patch of land which is the front garden of the property. Within this land, there is an entrance to an orchard. Behind the property there is a smaller patch of land that backs onto a farm field. The property is surrounded by gorgeous countryside views.
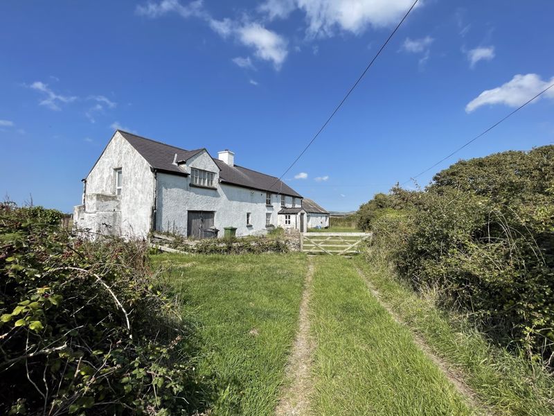
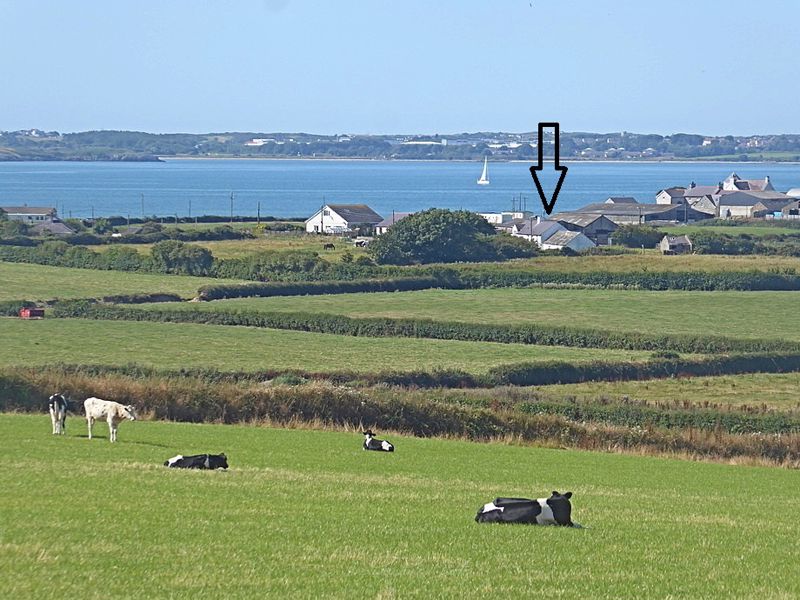
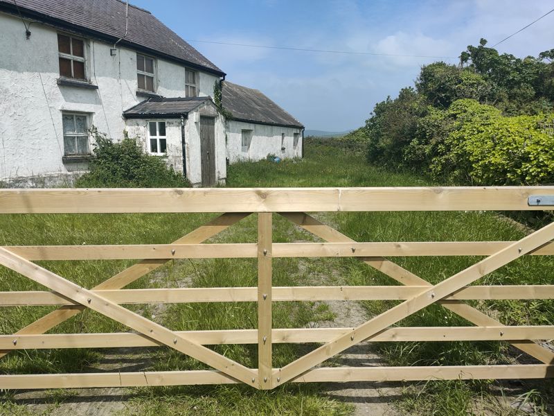

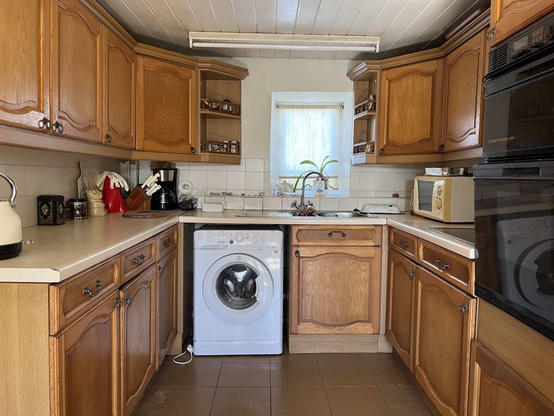
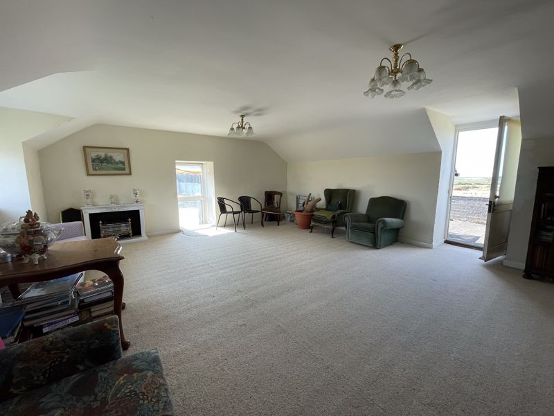
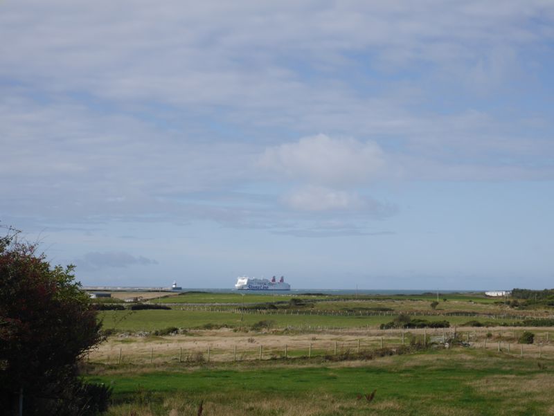
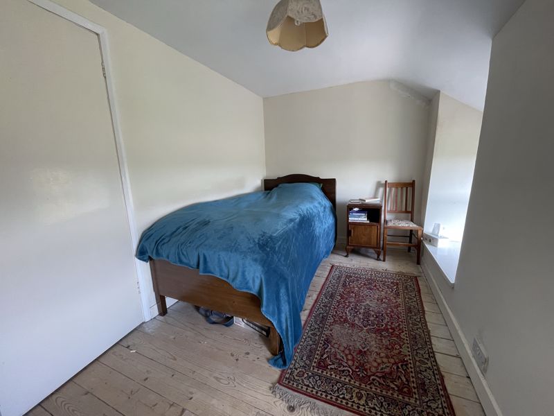
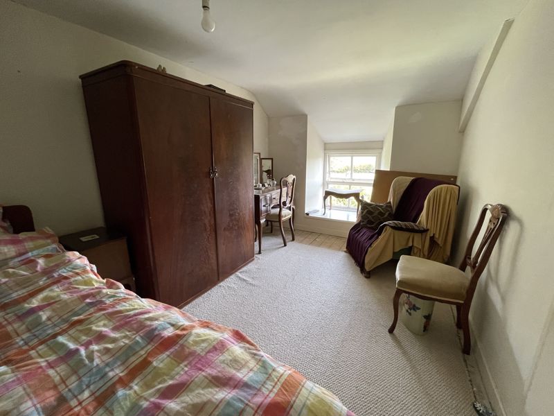
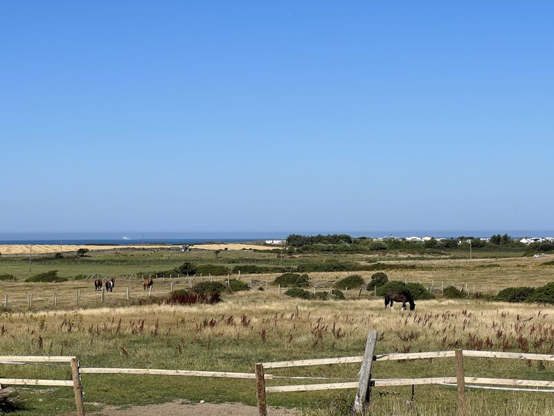
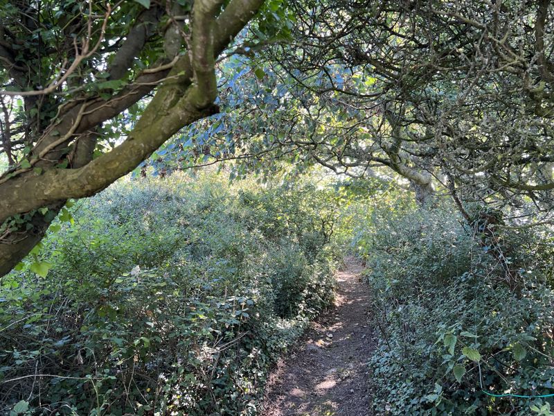
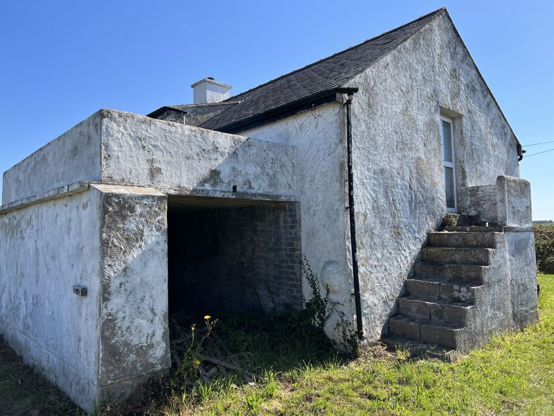
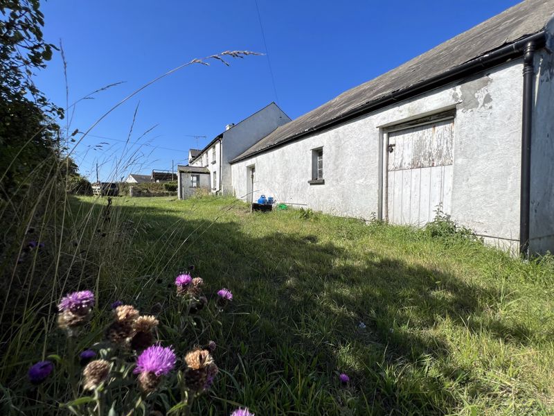
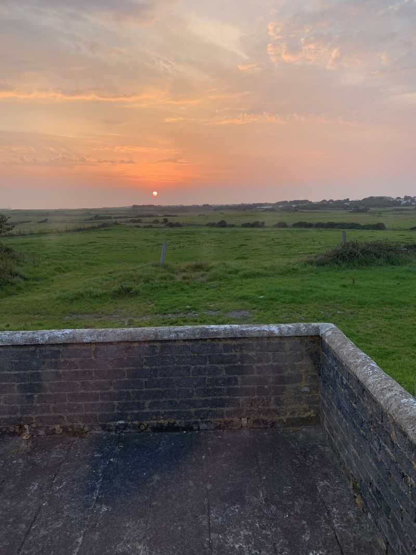
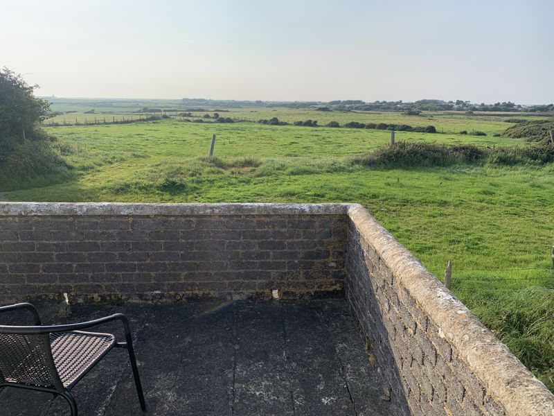
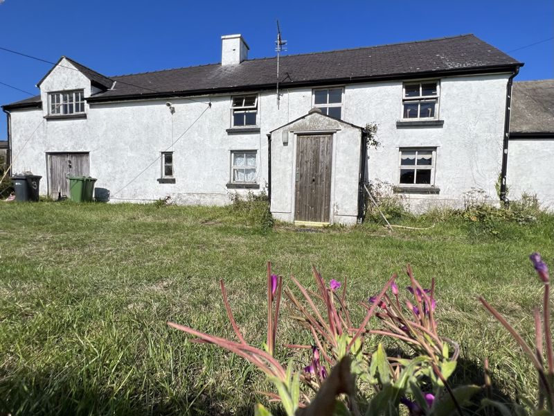
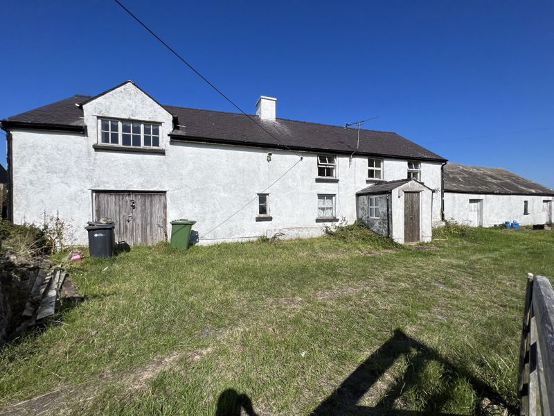
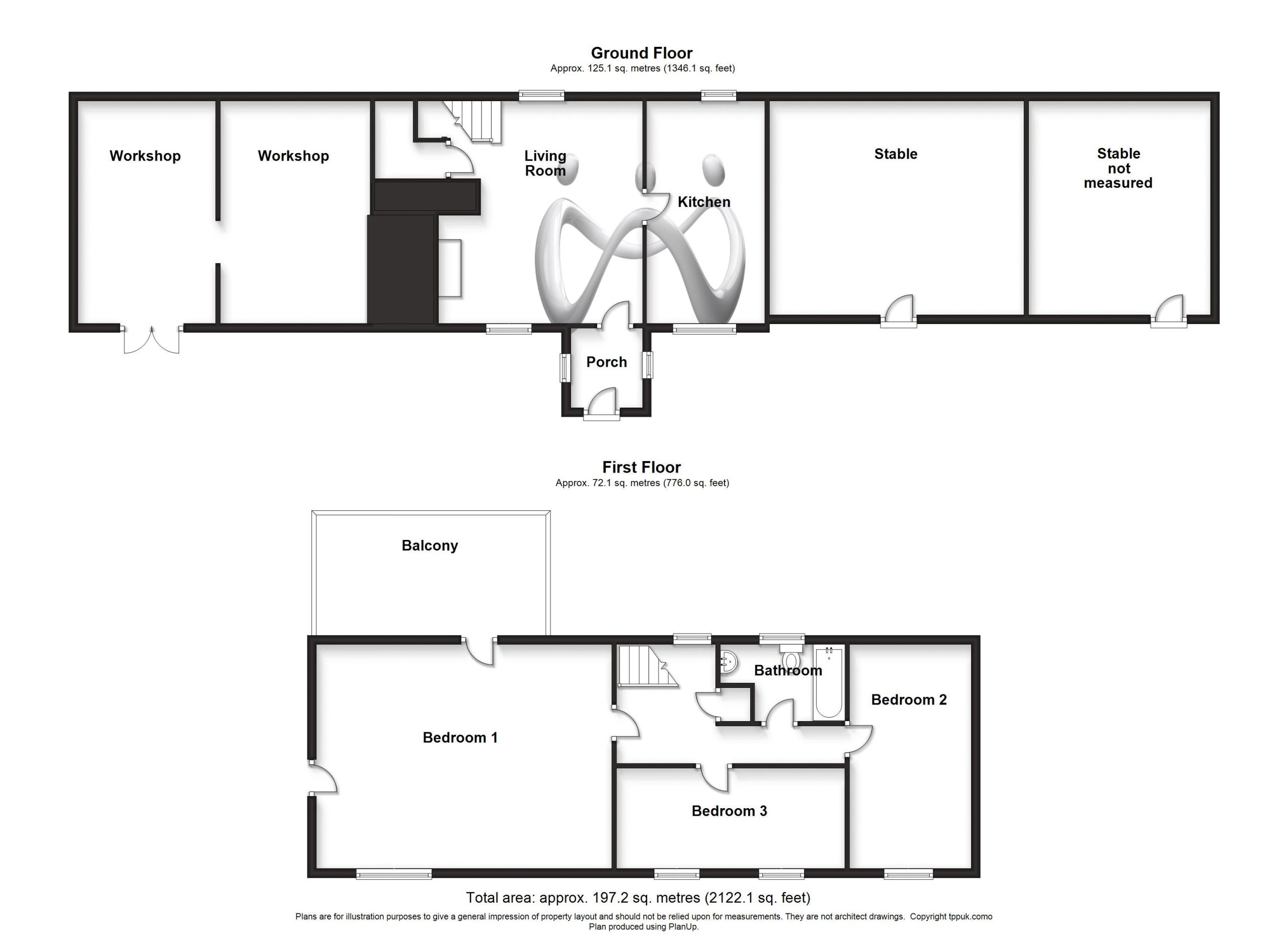

















3 Bed Detached For Sale
Set in a stunning rural location with rolling countryside landscapes, this former Welsh long house is a property full of character, with ample room and scope to expand. The interior of the property is in need of modernisation, but the former outbuildings allow for the possibility to expand the living accommodation. Surrounding the property is reasonably sized garden, with an additional orchard to the side of the property, making the outside area much more substantial. In person viewing is highly recommended to fully appreciate the space and character that the property has to offer.
Ground Floor
Porch
Two windows to side, door to:
Living Room 16' 1'' x 14' 9'' (4.9m x 4.49m)
Window to rear, window to front, fireplace, stairs, door to Storage cupboard, door to:
Kitchen 16' 1'' x 8' 6'' (4.9m x 2.6m)
Window to rear, window to front, door to:
First Floor
Bedroom 1 21' 4'' x 16' 8'' (6.50m x 5.08m)
A spacious bedroom which could also be used as an upstairs lounge, with a door to the side that leads to steps down to the side of the building, and a door out to:
Balcony 16' 7'' x 9' 0'' (5.05m x 2.74m)
A balcony with lovely countryside views.
Bedroom 2 16' 2'' x 8' 10'' (4.94m x 2.68m)
A long bedroom with enough room to comfortably have a single bed, also features a window to the front of the property.
Bedroom 3 16' 6'' x 7' 3'' (5.03m x 2.21m)
A wide room suitable for a double bed, and a window to the front of the property.
Workshop
A large space underneath Bedroom 1 that could be converted into a self contained annex.
Bathroom
Comprised of a three piece suite including low level WC, pedestal hand was basin, and a bath with a shower head over. Window to rear door to:
Stable
Two large empty rooms that connect to the kitchen, could be worked on to extend the kitchen into a kitchen/diner.
Outside
The property has a gated entrance onto a reasonably sized patch of land which is the front garden of the property. Within this land, there is an entrance to an orchard. Behind the property there is a smaller patch of land that backs onto a farm field. The property is surrounded by gorgeous countryside views.
"*" indicates required fields
"*" indicates required fields
"*" indicates required fields