Being tucked away at the top of a residential development in the centre of the popular residential village of Llandegfan is this sizeable south facing, detached house enjoying attractive views to the Snowdonia mountains with glimpses of the Menai Strait and sitting in attractive and private gardens. The property provides the opportunity to place a purchasers own style on the house and is being offered for sale with no onward chain enabling immediate possession. Occupying a good-sized garden plot tucked away at the top of the estate cul-de-sac is this detached house situated in the centre of Llandegfan village and being within a short walk of the local shop and primary school. Providing ample accommodation with plenty of scope for further expansion [if required and subject to the necessary consent] the present configuration provides a cloakroom, spacious hall, lounge and kitchen/diner to the ground floor, with 3 bedrooms and a bathroom to the first floor. Benefitting from plenty of outdoor space, the property has a detached single garage and a potential balcony area off the bedrooms from which it will be easy to relax and enjoy the views.
Occupying a good-sized garden plot tucked away at the top of the estate cul-de-sac is this detached house situated in the centre of Llandegfan village and being within a short walk of the local shop and primary school. Providing ample accommodation with plenty of scope for further expansion [if required and subject to the necessary consent] the present configuration provides a cloakroom, spacious hall, lounge and kitchen/diner to the ground floor, with 3 bedrooms and a bathroom to the first floor. Benefitting from plenty of outdoor space, the property has a detached single garage and a potential balcony area off the bedrooms from which it will be easy to relax and enjoy the views.
Taking the A545 out of Menai Bridge in the Beaumaris direction and on leaving the town of Menai Bridge pass over Cadnant bridge and take the next left turn up Cichle Hill, towards Llandegfan. Bear right at the top of the hill towards the village and continue for approximately ¼ mile and the entrance to Pencae will be seen on your left-hand side. Follow the road to the top of the estate and the driveway leading up to the property will be seen facing you on the left.
Ground Floor
Entrance Hall 18' 2'' x 4' 2'' (5.53m x 1.27m)
Providing a bright and spacious reception area with single radiator, and staircase leading up to the first floor landing.
Cloakroom
With w.c. and wash hand basin.
Lounge 18' 2'' x 14' 4'' (5.53m x 4.37m)
With full height uPVC double glazed window to front, having central French door, overlooking and opening onto the attractive gardens. Ornamental fireplace and radiator. Further window to the rear.
Kitchen/Dining Room 18' 2'' x 10' 1'' (5.53m x 3.07m)
Whilst a purchaser may chose to update and reconfigure the current units the present layout provides distinct dining and cooking areas and is fitted with a range of base and eye level units having worktop space over, and incorporating a gas hob and fitted oven. uPVC double glazed window to front taking in the views over the gardens and to the mountains, and further window to the rear. Double radiator, external side door.
First Floor Landing
Approached from the entrance hall with a window to rear, doors lead off the area to:
Bedroom 1 12' 10'' x 10' 1'' (3.91m x 3.07m)
With double glazed window and French door to the front opening onto a potential balcony area and enjoying attractive panoramic views over to the mountains and Menai Strait. Fitted storage cupboard, and radiator.
Bedroom 2 10' 6'' x 9' 11'' (3.20m x 3.02m)
Double glazed window to front taking in the similar views to bedroom 1, and double radiator.
Bedroom 3 10' 11'' x 7' 1'' (3.32m x 2.16m)
Double glazed window to front taking in the similar views to bedroom 1, and double radiator.
Bathroom
Fitted with three piece suite comprising panelled bath, wash hand basin and WC, window to rear.
Outside
A particular feature of the property are the attractive gardens in which it stands. A a driveway from the top of the estate cul de sac sweeps up to the property which is privately tucked away and provides ample parking in addition to leading to a detached single garage. The main gardens are situated to the front of the property providing lawned areas with well established trees shrubs and borders.
Tenure
We have been advised that the property is held on a freehold basis.
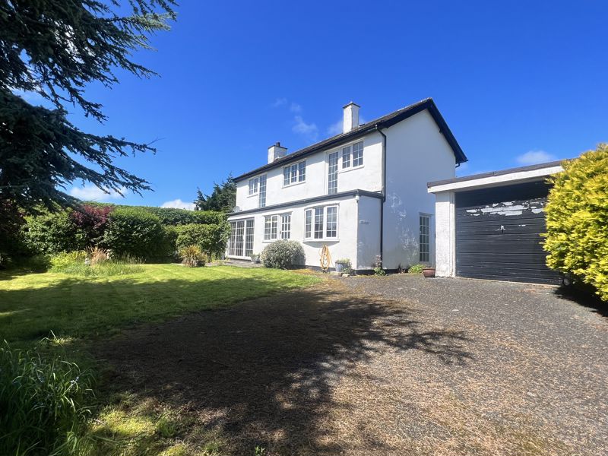
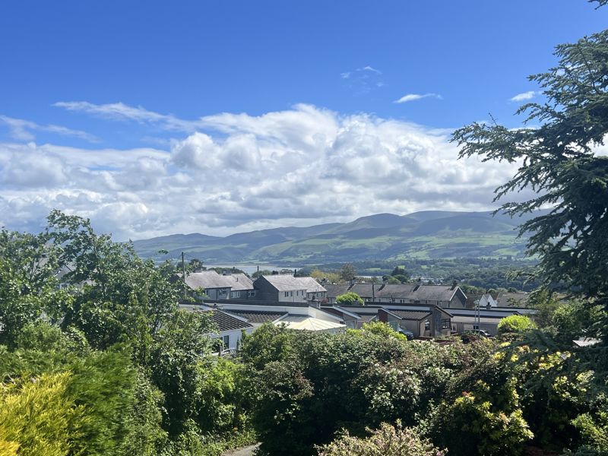
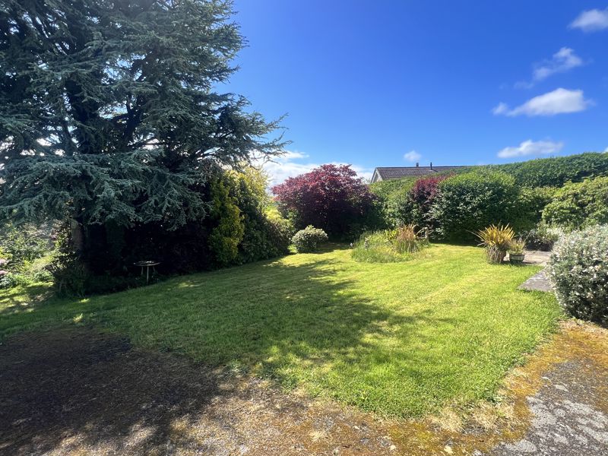
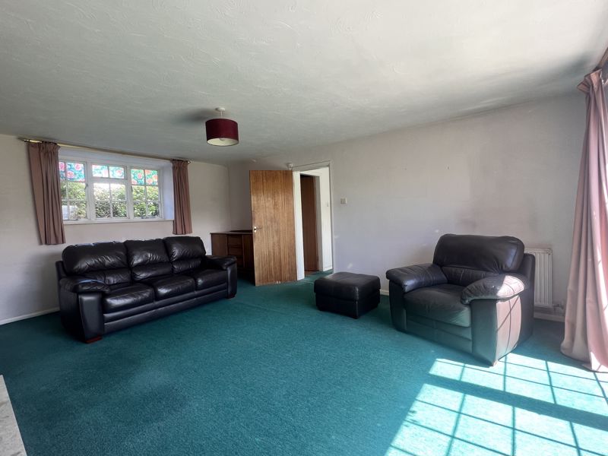
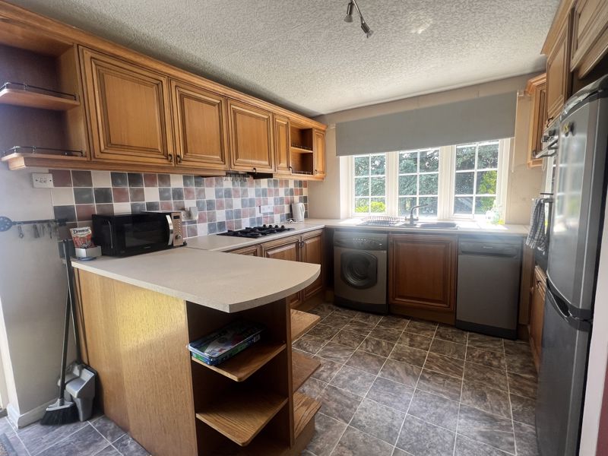
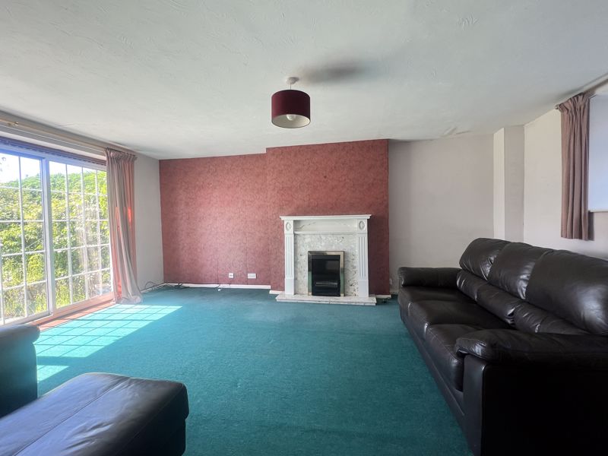
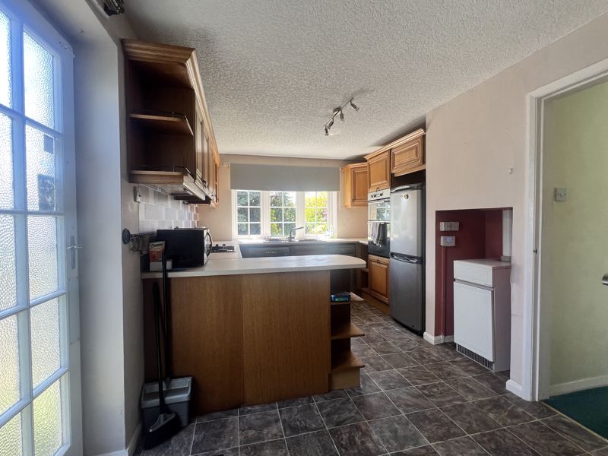
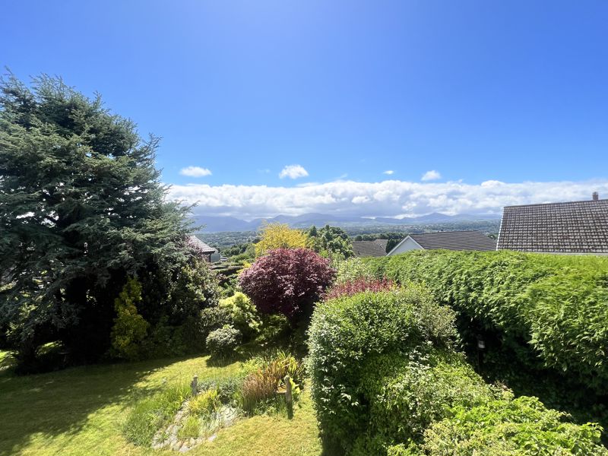
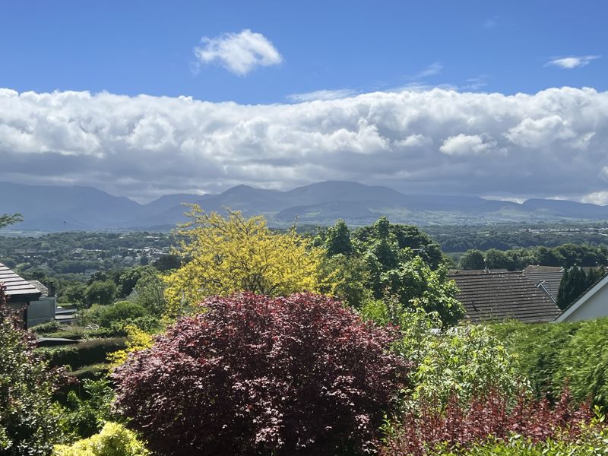
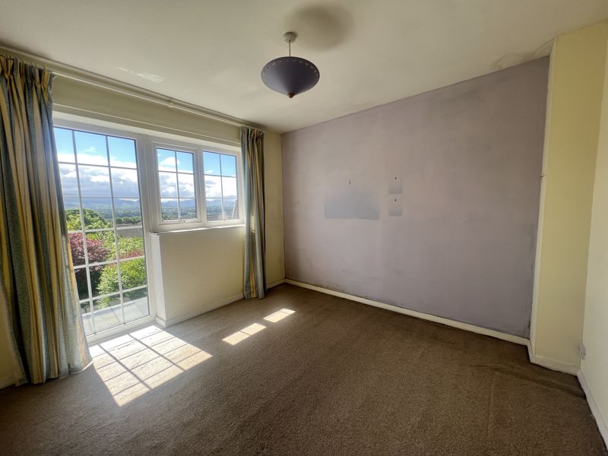
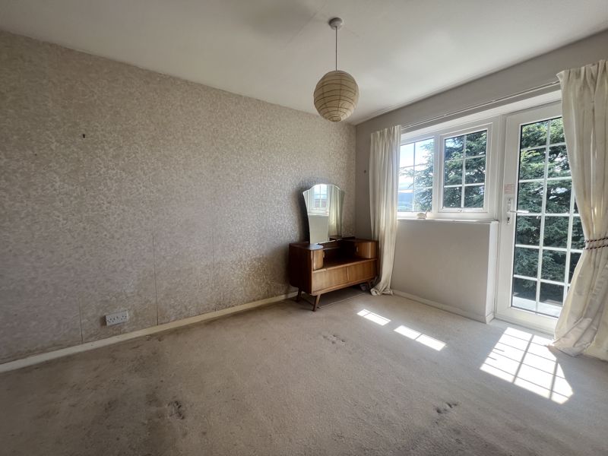
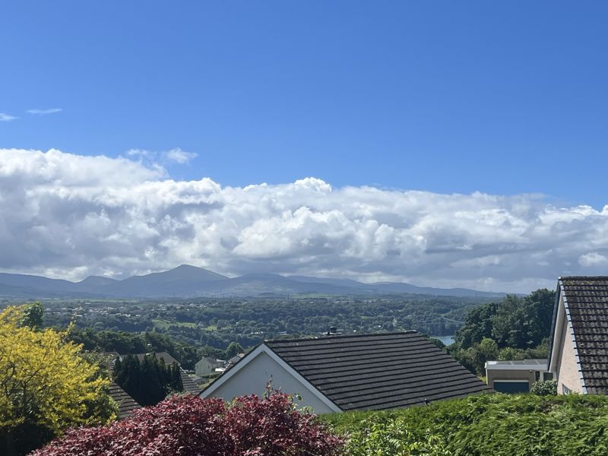
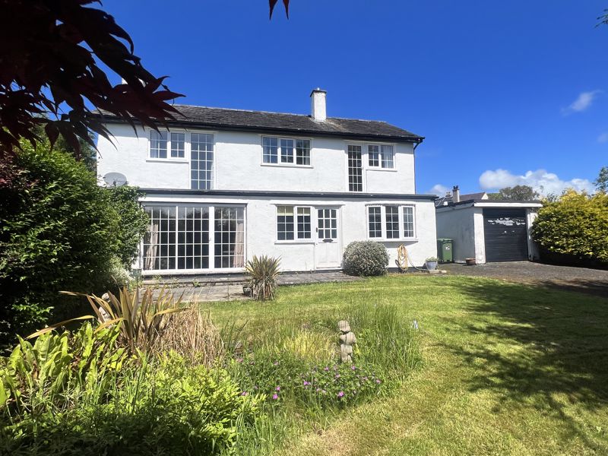
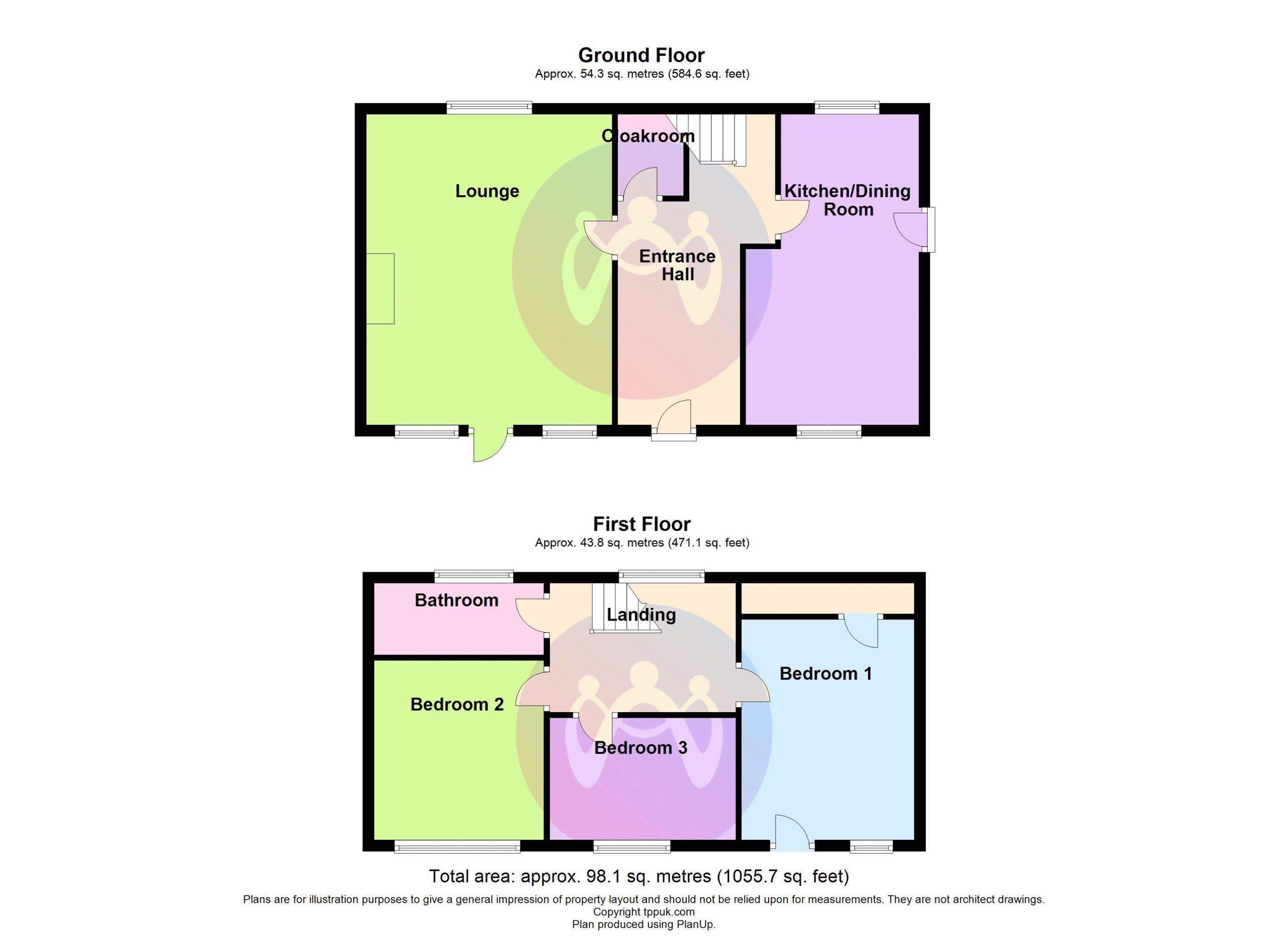
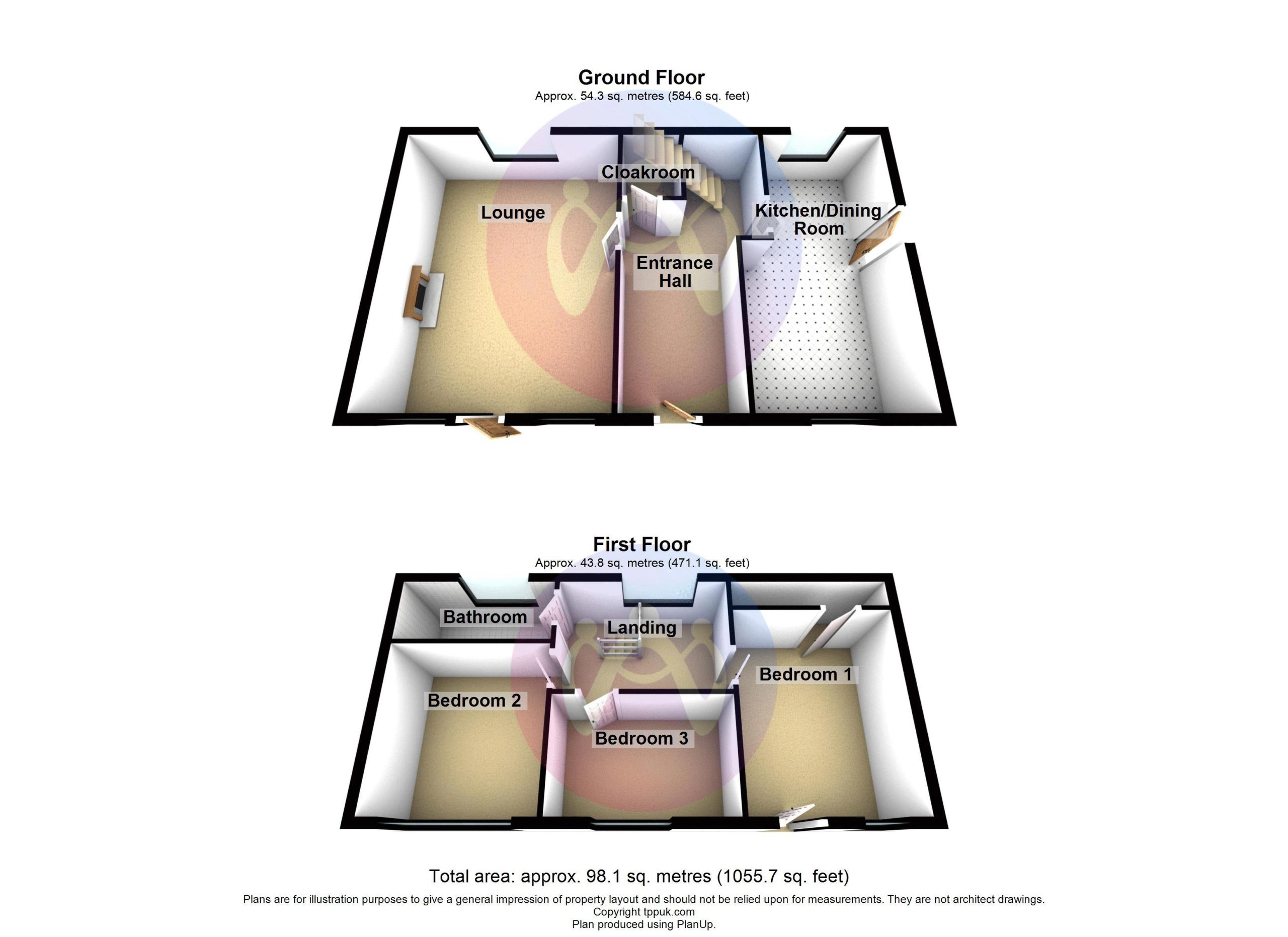













3 Bed Detached For Sale
Being tucked away at the top of a residential development in the centre of the popular residential village of Llandegfan is this sizeable south facing, detached house enjoying attractive views to the Snowdonia mountains with glimpses of the Menai Strait and sitting in attractive and private gardens. The property provides the opportunity to place a purchasers own style on the house and is being offered for sale with no onward chain enabling immediate possession.
Ground Floor
Entrance Hall 18' 2'' x 4' 2'' (5.53m x 1.27m)
Providing a bright and spacious reception area with single radiator, and staircase leading up to the first floor landing.
Cloakroom
With w.c. and wash hand basin.
Lounge 18' 2'' x 14' 4'' (5.53m x 4.37m)
With full height uPVC double glazed window to front, having central French door, overlooking and opening onto the attractive gardens. Ornamental fireplace and radiator. Further window to the rear.
Kitchen/Dining Room 18' 2'' x 10' 1'' (5.53m x 3.07m)
Whilst a purchaser may chose to update and reconfigure the current units the present layout provides distinct dining and cooking areas and is fitted with a range of base and eye level units having worktop space over, and incorporating a gas hob and fitted oven. uPVC double glazed window to front taking in the views over the gardens and to the mountains, and further window to the rear. Double radiator, external side door.
First Floor Landing
Approached from the entrance hall with a window to rear, doors lead off the area to:
Bedroom 1 12' 10'' x 10' 1'' (3.91m x 3.07m)
With double glazed window and French door to the front opening onto a potential balcony area and enjoying attractive panoramic views over to the mountains and Menai Strait. Fitted storage cupboard, and radiator.
Bedroom 2 10' 6'' x 9' 11'' (3.20m x 3.02m)
Double glazed window to front taking in the similar views to bedroom 1, and double radiator.
Bedroom 3 10' 11'' x 7' 1'' (3.32m x 2.16m)
Double glazed window to front taking in the similar views to bedroom 1, and double radiator.
Bathroom
Fitted with three piece suite comprising panelled bath, wash hand basin and WC, window to rear.
Outside
A particular feature of the property are the attractive gardens in which it stands. A a driveway from the top of the estate cul de sac sweeps up to the property which is privately tucked away and provides ample parking in addition to leading to a detached single garage. The main gardens are situated to the front of the property providing lawned areas with well established trees shrubs and borders.
Tenure
We have been advised that the property is held on a freehold basis.
"*" indicates required fields
"*" indicates required fields
"*" indicates required fields