A highly adaptable and unique property located in the centre of Bontnewydd, a popular residential village on the outskirts of Caernarfon. The detached home currently provides a spacious 4 bedroom residence whilst having the possibility to split the property to provide two separate properties (subject to the necessary consents). A viewing is highly recommended to appreciate the size, character and potential this home has to offer. The current layout of the property provides accommodation over three floors, providing 3 reception rooms, two kitchen areas, and 4 bedrooms with bathroom and 1 en-suite shower room. Due to the size of the detached property, there is potential to split the current property into two separate properties which could make a fantastic home and investment opportunity (subject to the necessary consents). Sitting on the edge of the river, the property enjoys a peaceful, tranquil, setting to the side to sit outdoors whilst having off road parking as well.
The current layout of the property provides accommodation over three floors, providing 3 reception rooms, two kitchen areas, and 4 bedrooms with bathroom and 1 en-suite shower room. Due to the size of the detached property, there is potential to split the current property into two separate properties which could make a fantastic home and investment opportunity (subject to the necessary consents). Sitting on the edge of the river, the property enjoys a peaceful, tranquil, setting to the side to sit outdoors whilst having off road parking as well.
Follow the road A487 road from Caernarfon to Porthmadog/Pwllheli way, drive through the village of Bontnewydd, and on passing through the traffic lights the property will be seen on the left-hand side just opposite the Morrisons store.
Lower Ground Floor
Entrance Hall
Initial entrance area, door leading into the kitchen/diner and stairs leading up to the rear half of the house which provides living room and bedroom.
Kitchen/Diner 16' 4'' x 14' 7'' (4.97m x 4.44m)
Spacious kitchen/diner area fitted with a matching range of base and eye level units with worktop space over the units. Patio door leads out to the side yard overlooking the river.
Living Room 17' 11'' x 10' 8'' (5.46m x 3.25m)
Lower ground floor reception room which has a side door leading out to the side yard and stair case leading up to the living room just above. Side door leading into the kitchen:
Kitchen 17' 11'' x 7' 7'' (5.46m x 2.31m)
Modern fitted kitchen with a range of base and eye level units with worktop space over the units. Rear door leading out to the back of the property.
Ground Floor
Living Room 1 17' 2'' x 11' 11'' (5.23m x 3.63m)
Accessed from the front of the property, the first ground floor reception room has window to the front, door leading into the two other ground floor rooms and staircases leading up and down to the upper and lower accommodation.
Bedroom 4 / Study 13' 8'' x 7' 10'' (4.16m x 2.39m)
Additional ground floor room which could be used as a sizeable bedroom, office or study depending on the requirements of the occupier. Door into:
WC
Fitted with WC and wash hand basin.
Living Room 2 11' 1'' x 6' 7'' (3.38m x 2.01m)
Second ground floor living room which is accessed from the staircase in the entrance hall or through from living room 1. Door into the inner hallway and staircase leading to the master bedroom.
First Floor
Bedroom 1 16' 4'' x 12' 0'' (4.97m x 3.65m)
The master bedroom is only accessed from one half of the house. Spacious double bedroom, windows to the rear and side and door leading into:
En-Suite
Shower cubicle, WC and wash hand basin.
Bedroom 2 17' 1'' x 8' 6'' (5.20m x 2.59m)
First bedroom accessed from living room 1 towards the front of the house. Double bedroom, window to the front.
Bedroom 3 12' 0'' x 8' 11'' (3.65m x 2.72m)
Sizeable single bedroom, fitted with built in storage. Window to front.
Bathroom
Modern bathroom suite fitted with bath and shower overhead, WC and wash hand basin.
Outside
The detached property is located in the centre of Bontnewydd and has off road parking and a side yard overlooking the river.
Tenure
We have been advised that the property is held on a freehold basis.
Material Information
Since September 2024 Gwynedd Council have introduced an Article 4 directive so, if you're planning to use this property as a holiday home or for holiday lettings, you may need to apply for planning permission to change its use. (Note: Currently, this is for Gwynedd Council area only)
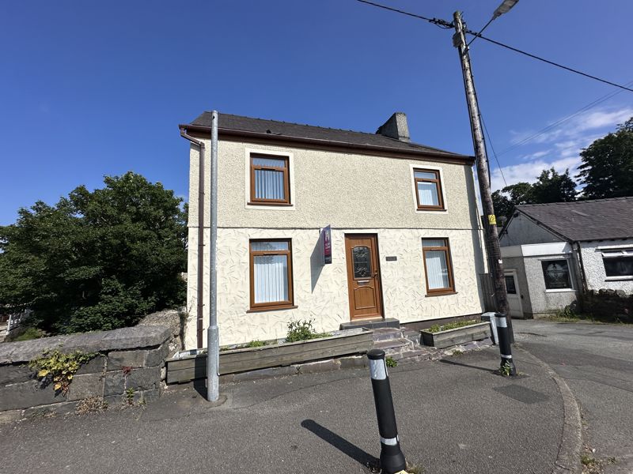

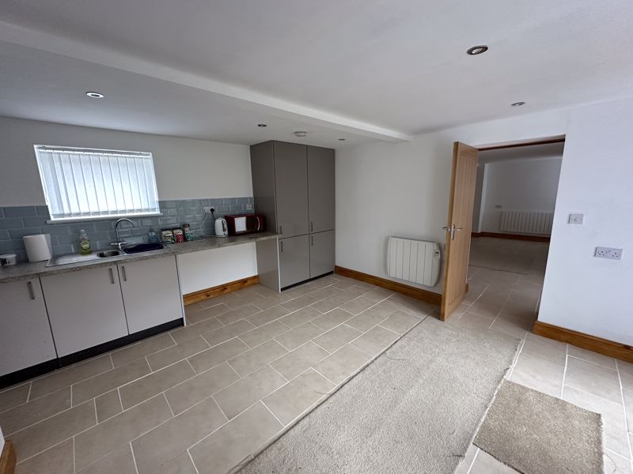
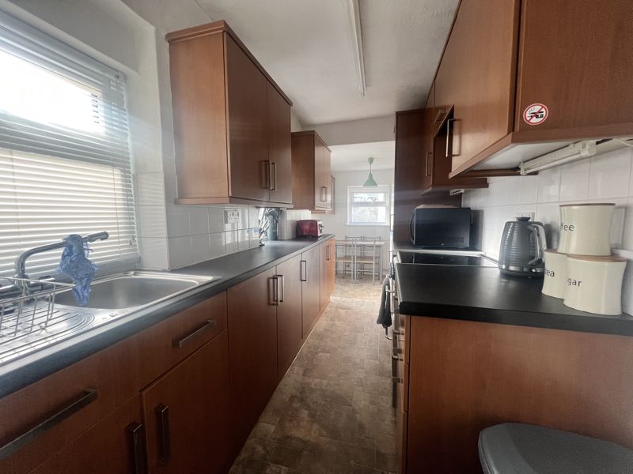
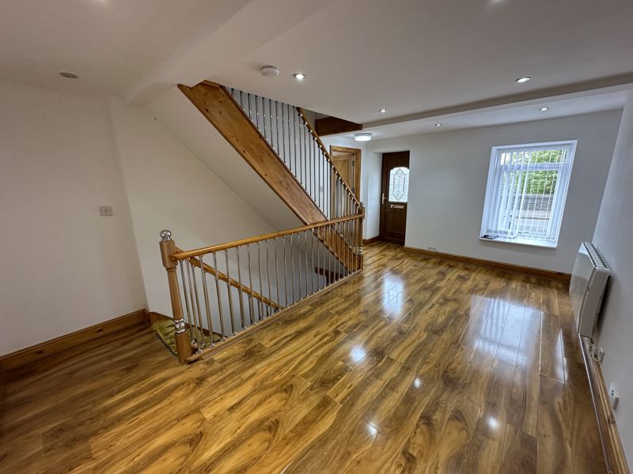
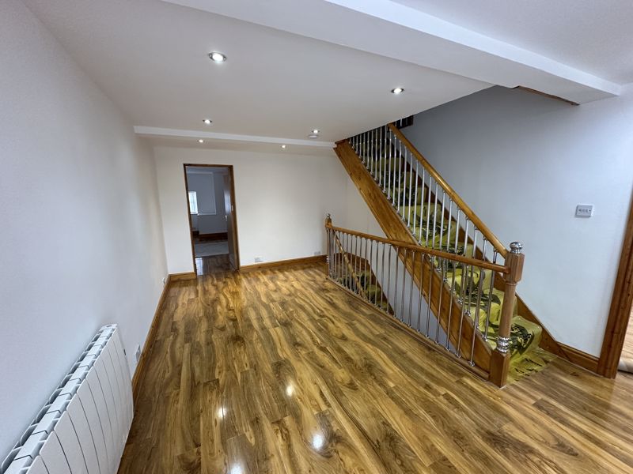
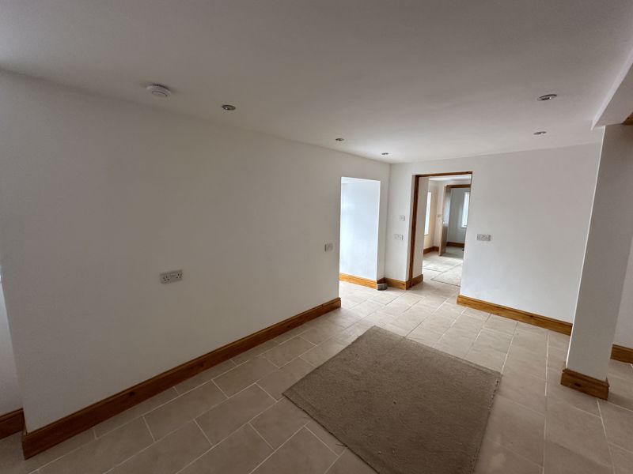
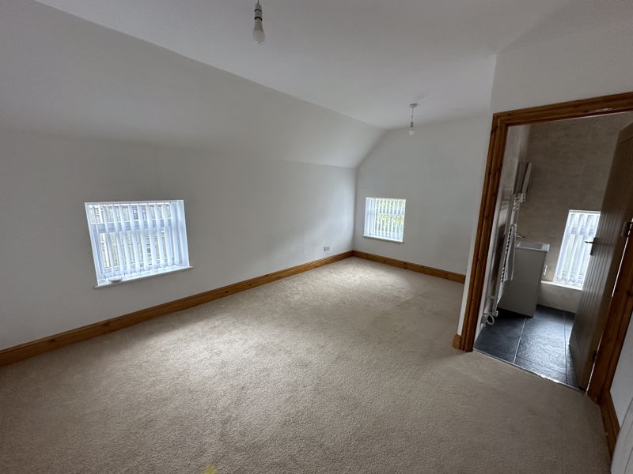
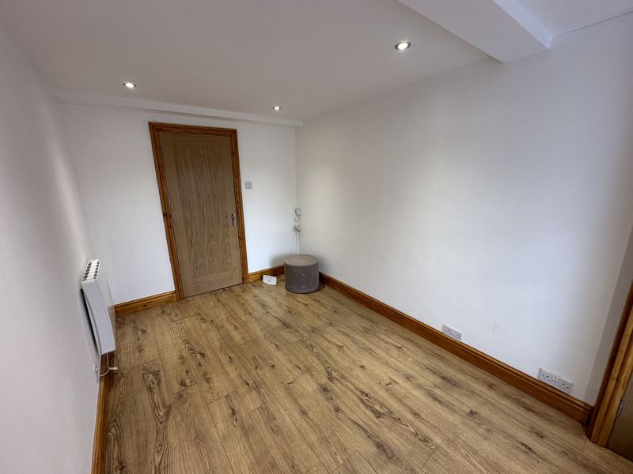
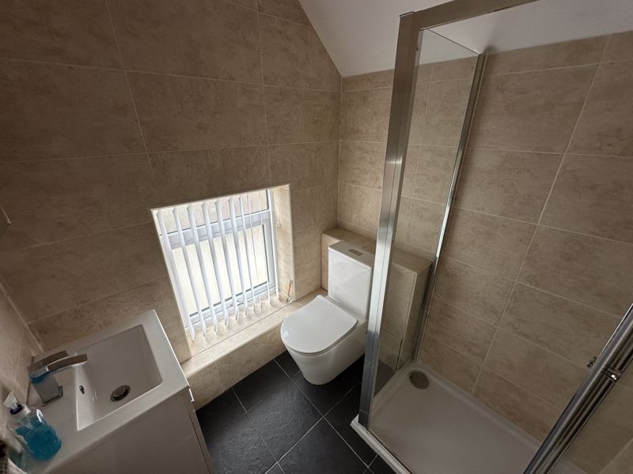
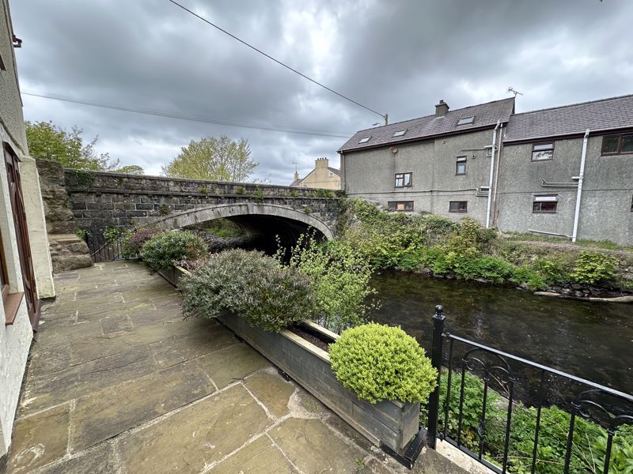
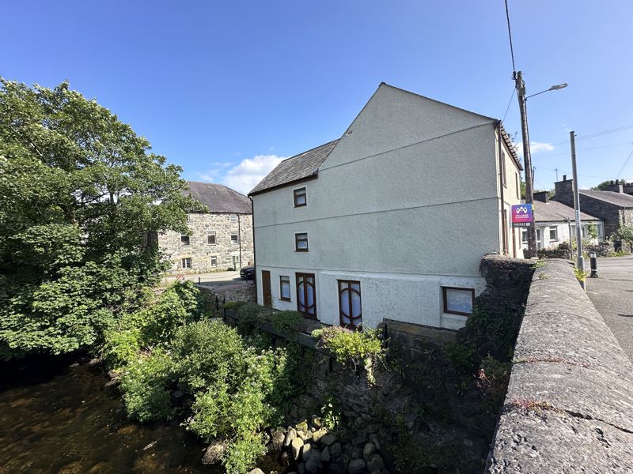
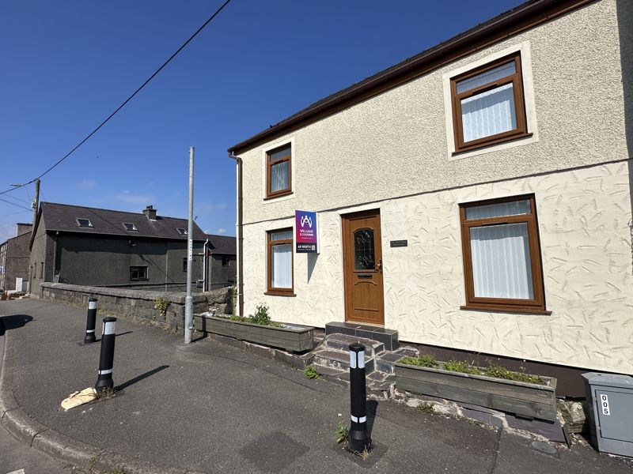
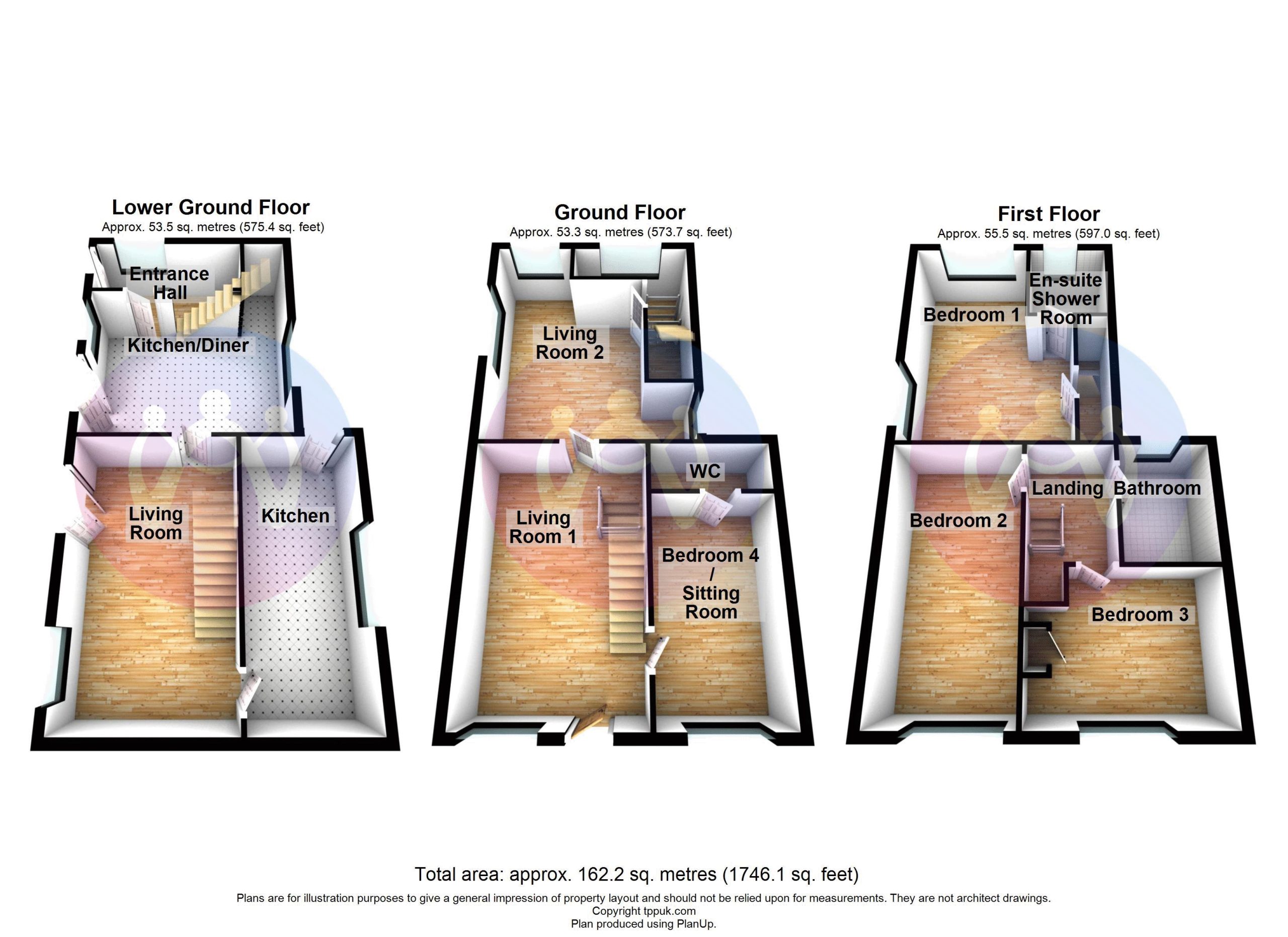
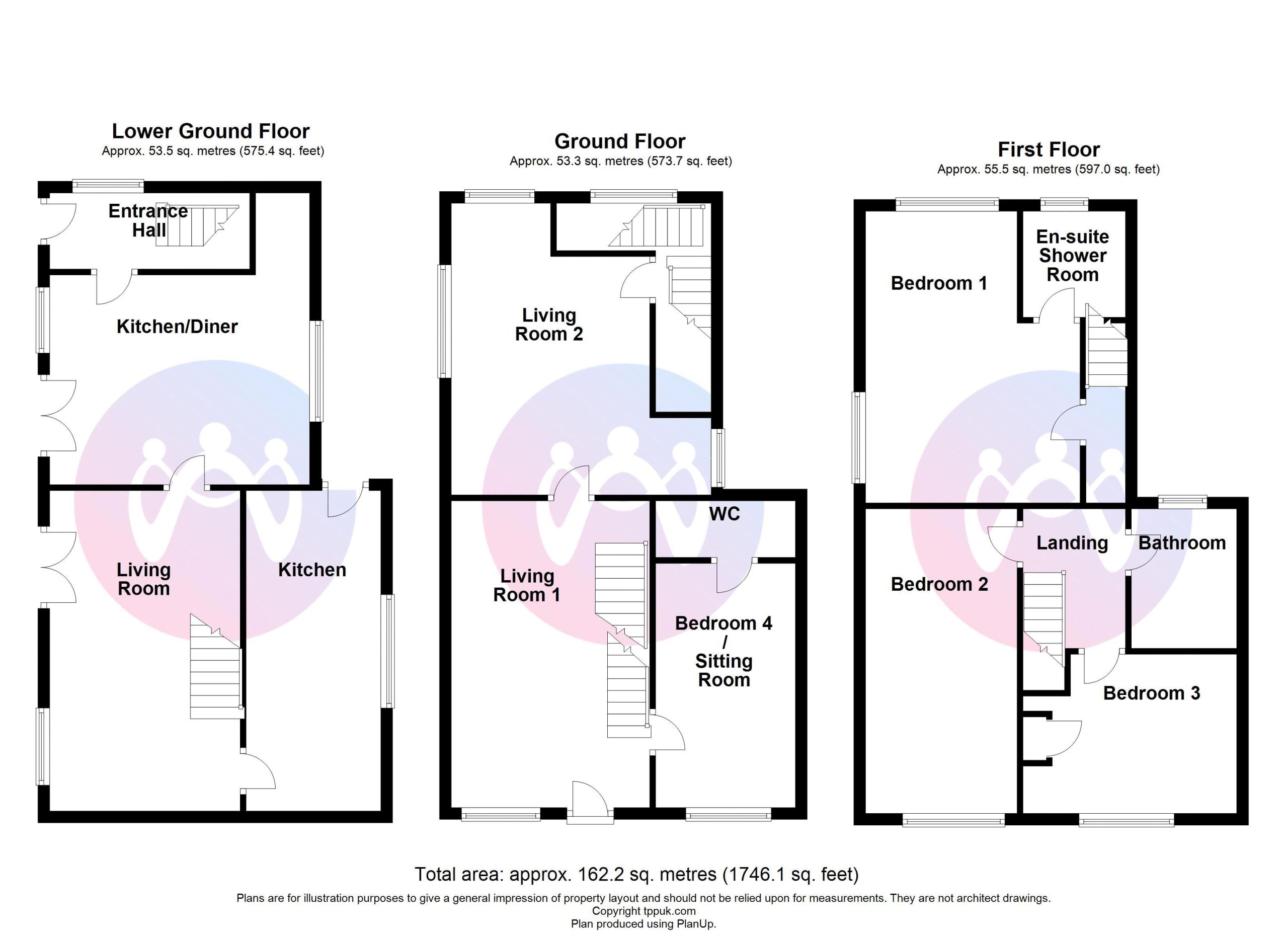













4 Bed Detached For Sale
A highly adaptable and unique property located in the centre of Bontnewydd, a popular residential village on the outskirts of Caernarfon. The detached home currently provides a spacious 4 bedroom residence whilst having the possibility to split the property to provide two separate properties (subject to the necessary consents). A viewing is highly recommended to appreciate the size, character and potential this home has to offer.
Lower Ground Floor
Entrance Hall
Initial entrance area, door leading into the kitchen/diner and stairs leading up to the rear half of the house which provides living room and bedroom.
Kitchen/Diner 16' 4'' x 14' 7'' (4.97m x 4.44m)
Spacious kitchen/diner area fitted with a matching range of base and eye level units with worktop space over the units. Patio door leads out to the side yard overlooking the river.
Living Room 17' 11'' x 10' 8'' (5.46m x 3.25m)
Lower ground floor reception room which has a side door leading out to the side yard and stair case leading up to the living room just above. Side door leading into the kitchen:
Kitchen 17' 11'' x 7' 7'' (5.46m x 2.31m)
Modern fitted kitchen with a range of base and eye level units with worktop space over the units. Rear door leading out to the back of the property.
Ground Floor
Living Room 1 17' 2'' x 11' 11'' (5.23m x 3.63m)
Accessed from the front of the property, the first ground floor reception room has window to the front, door leading into the two other ground floor rooms and staircases leading up and down to the upper and lower accommodation.
Bedroom 4 / Study 13' 8'' x 7' 10'' (4.16m x 2.39m)
Additional ground floor room which could be used as a sizeable bedroom, office or study depending on the requirements of the occupier. Door into:
WC
Fitted with WC and wash hand basin.
Living Room 2 11' 1'' x 6' 7'' (3.38m x 2.01m)
Second ground floor living room which is accessed from the staircase in the entrance hall or through from living room 1. Door into the inner hallway and staircase leading to the master bedroom.
First Floor
Bedroom 1 16' 4'' x 12' 0'' (4.97m x 3.65m)
The master bedroom is only accessed from one half of the house. Spacious double bedroom, windows to the rear and side and door leading into:
En-Suite
Shower cubicle, WC and wash hand basin.
Bedroom 2 17' 1'' x 8' 6'' (5.20m x 2.59m)
First bedroom accessed from living room 1 towards the front of the house. Double bedroom, window to the front.
Bedroom 3 12' 0'' x 8' 11'' (3.65m x 2.72m)
Sizeable single bedroom, fitted with built in storage. Window to front.
Bathroom
Modern bathroom suite fitted with bath and shower overhead, WC and wash hand basin.
Outside
The detached property is located in the centre of Bontnewydd and has off road parking and a side yard overlooking the river.
Tenure
We have been advised that the property is held on a freehold basis.
Material Information
Since September 2024 Gwynedd Council have introduced an Article 4 directive so, if you're planning to use this property as a holiday home or for holiday lettings, you may need to apply for planning permission to change its use. (Note: Currently, this is for Gwynedd Council area only)
"*" indicates required fields
"*" indicates required fields
"*" indicates required fields