Offering surprisingly large accommodation with 2 receptions and 4 bedrooms this semi detached house has the benefit of gas fired central heating and is located within relatively easy reach of the town centre. The property is a short distance from the centre of the historical royal town of Caernarfon. close to local amenities such as primary school, secondary should, variety of shops, golf club, leisure centre and various restaurants. The property provides ample space for family accommodation and has the benefit of full double glazing and gas fired central heating.
The property is a short distance from the centre of the historical royal town of Caernarfon. close to local amenities such as primary school, secondary should, variety of shops, golf club, leisure centre and various restaurants. The property provides ample space for family accommodation and has the benefit of full double glazing and gas fired central heating.
Proceeding out of Caernarfon on the A4085 Constantine Road in the Waunfawr/ Beddgelert direction, and just before reaching the brow of the hill turn right into Segontium Road South heading down towards the football ground. Just before reaching the football ground car park turn left into Cefn Hendre and then first right into Ffordd Eryri. The property will then be seen running off Ffordd Eryri at 90 degrees just after the left turning into Llys Siabod.
Ground Floor
Entrance Hall
With single radiator, and stairs leading up to the first floor landing.
Cloakroom
With wc and wash hand basin.
Lounge 16' 11'' x 12' 1'' (5.15m x 3.68m)
Having double glazed window to the front and side, and single radiator.
Kitchen 14' 5'' x 7' 11'' (4.39m x 2.41m)
Being fitted with a range of matching wall and base units having working surfaces above and double glazed window to rear, open plan to:
Dining Room 8' 8'' x 8' 8'' (2.64m x 2.64m)
With radiator and double glazed widow to rear.
First Floor Landing
Bedroom 1 12' 2'' x 10' 4'' (3.71m x 3.15m)
With double glazed window to front, and radiator.
Bedroom 2 12' 2'' x 9' 8'' (3.71m x 2.94m)
With double glazed window to rear, and radiator.
Bedroom 3 12' 2'' x 6' 9'' (3.71m x 2.06m)
With double glazed window to side, and radiator.
Bedroom 4 6' 6'' x 6' 2'' (1.98m x 1.88m)
With double glazed window to front, and radiator.
Bathroom
Fitted with four piece suite comprising panelled bath, wash hand basin, shower cubicle and WC, window to rear, heated towel rail.
Outside
To the front of the property is an enclosed garden area which is mainly laid to lawn and an enclosed yard to the rear.
Tenure
We have been advised that the property is held on a freehold basis.
Material Information
Since September 2024 Gwynedd Council have introduced an Article 4 directive so, if you're planning to use this property as a holiday home or for holiday lettings, you may need to apply for planning permission to change its use. (Note: Currently, this is for Gwynedd Council area only)
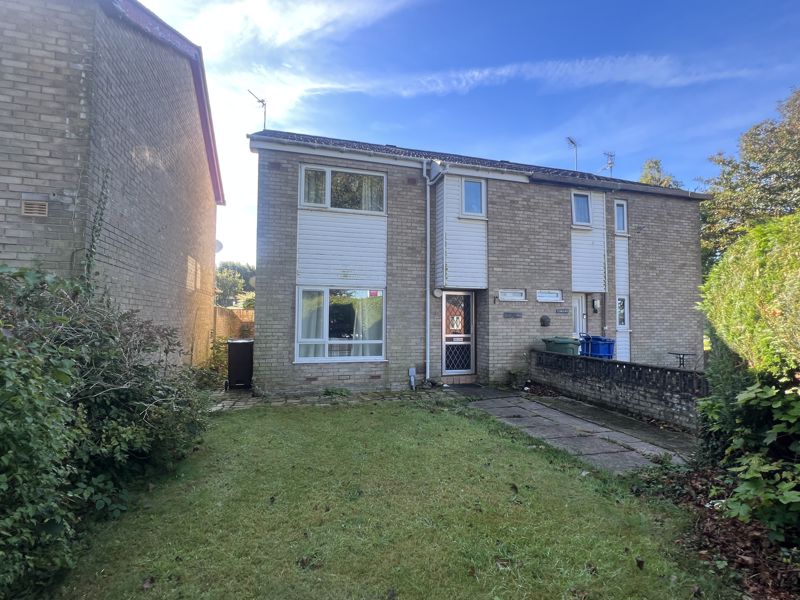
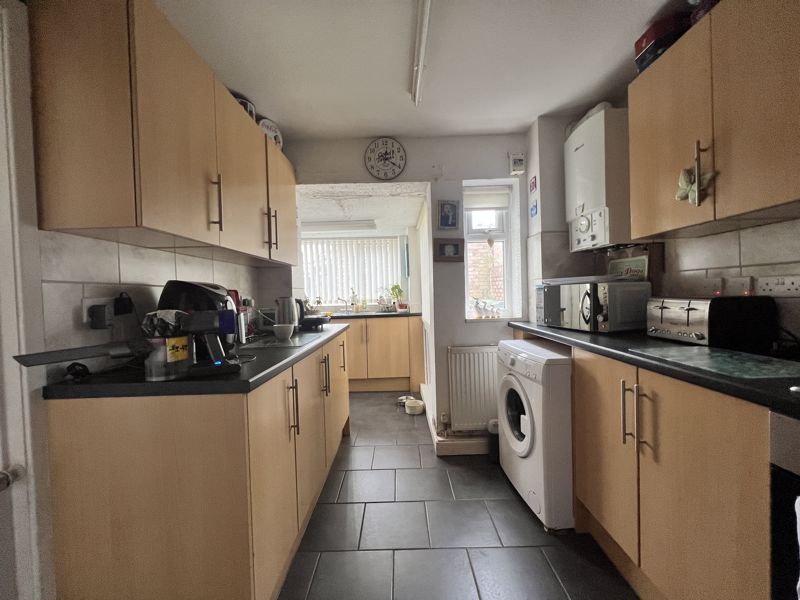
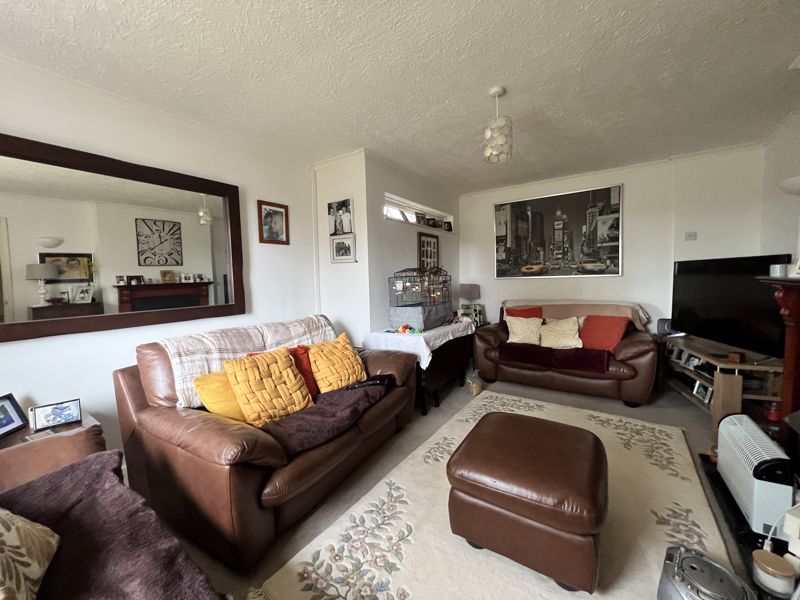
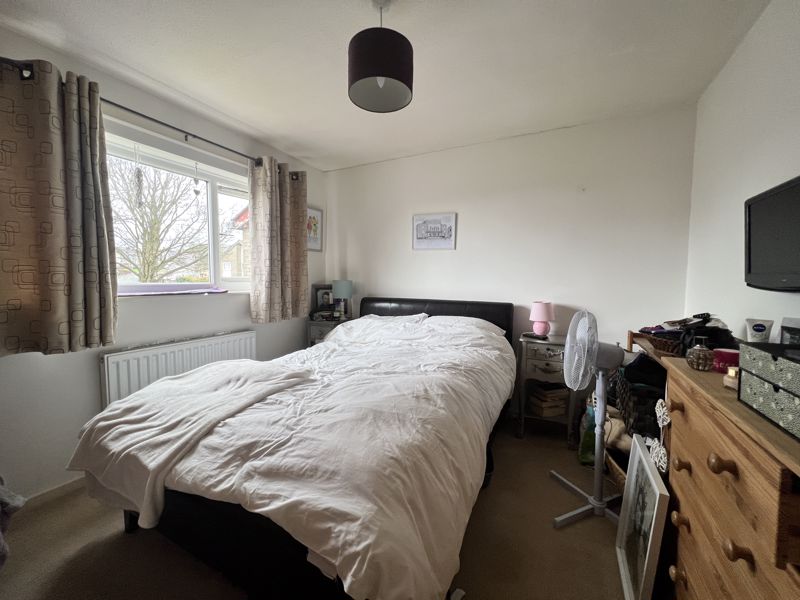
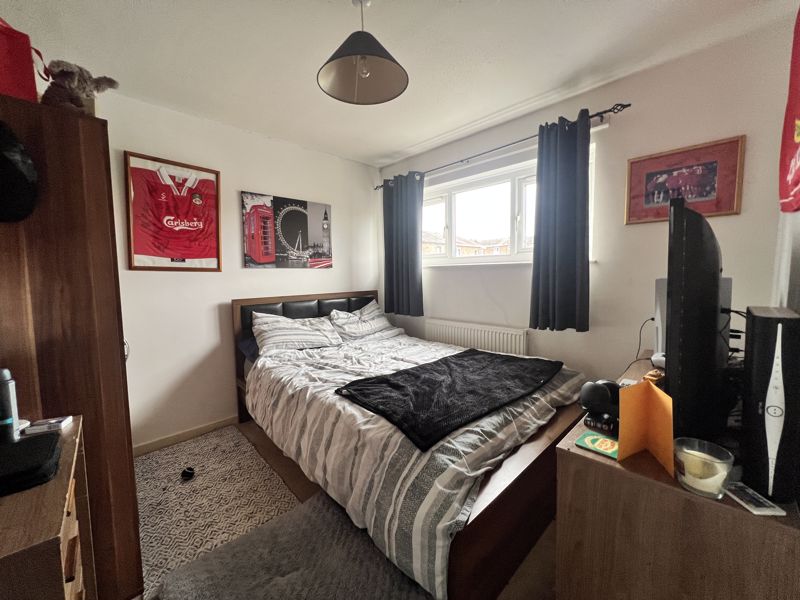
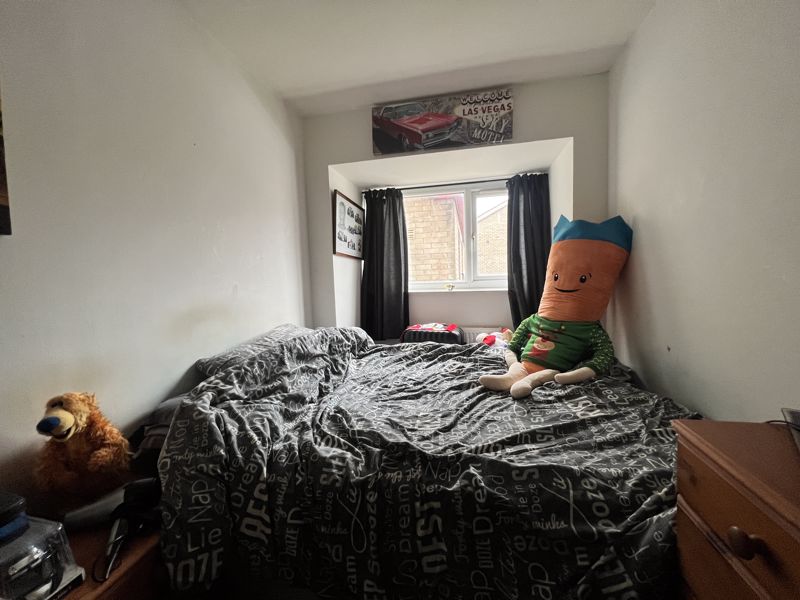
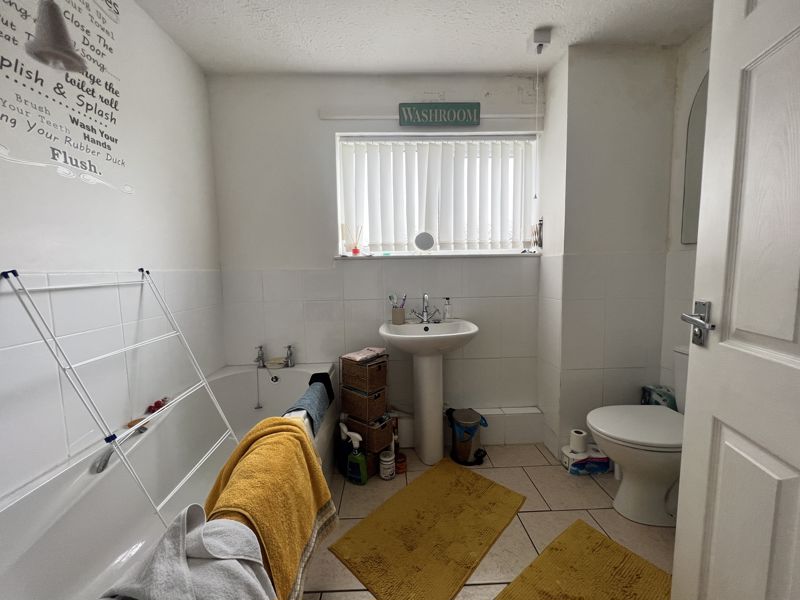
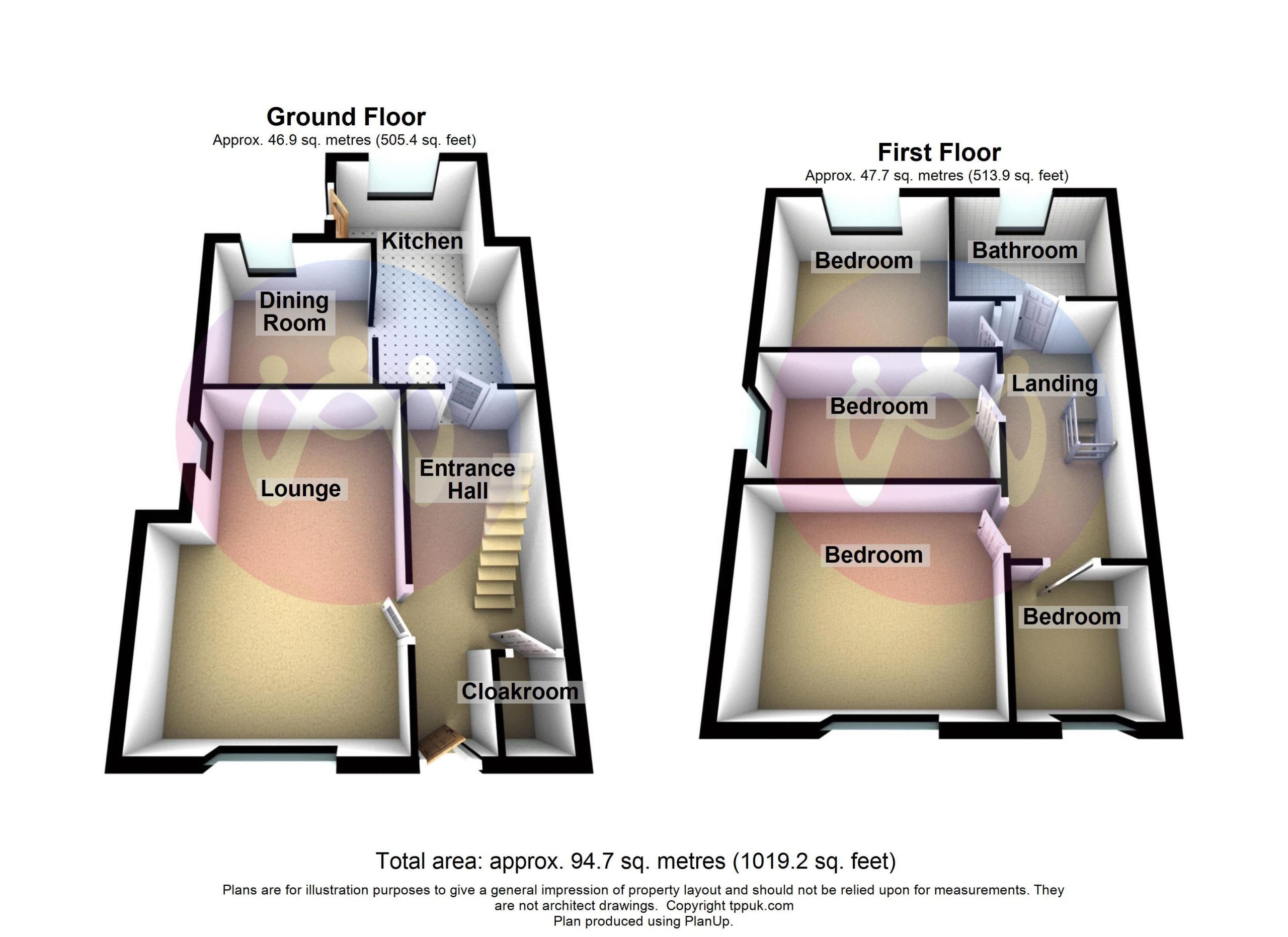
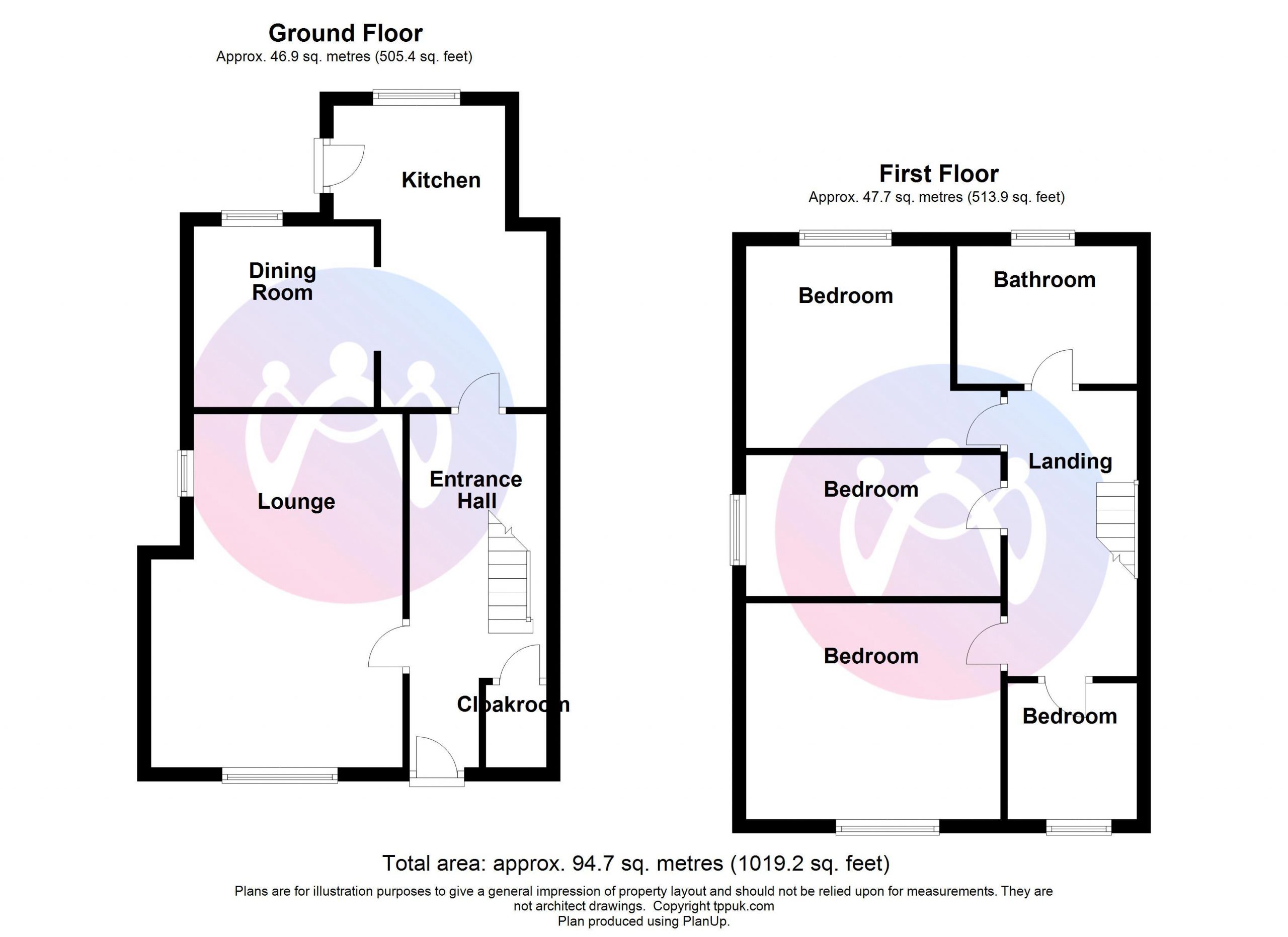







4 Bed Semi-Detached For Sale
Offering surprisingly large accommodation with 2 receptions and 4 bedrooms this semi detached house has the benefit of gas fired central heating and is located within relatively easy reach of the town centre.
Ground Floor
Entrance Hall
With single radiator, and stairs leading up to the first floor landing.
Cloakroom
With wc and wash hand basin.
Lounge 16' 11'' x 12' 1'' (5.15m x 3.68m)
Having double glazed window to the front and side, and single radiator.
Kitchen 14' 5'' x 7' 11'' (4.39m x 2.41m)
Being fitted with a range of matching wall and base units having working surfaces above and double glazed window to rear, open plan to:
Dining Room 8' 8'' x 8' 8'' (2.64m x 2.64m)
With radiator and double glazed widow to rear.
First Floor Landing
Bedroom 1 12' 2'' x 10' 4'' (3.71m x 3.15m)
With double glazed window to front, and radiator.
Bedroom 2 12' 2'' x 9' 8'' (3.71m x 2.94m)
With double glazed window to rear, and radiator.
Bedroom 3 12' 2'' x 6' 9'' (3.71m x 2.06m)
With double glazed window to side, and radiator.
Bedroom 4 6' 6'' x 6' 2'' (1.98m x 1.88m)
With double glazed window to front, and radiator.
Bathroom
Fitted with four piece suite comprising panelled bath, wash hand basin, shower cubicle and WC, window to rear, heated towel rail.
Outside
To the front of the property is an enclosed garden area which is mainly laid to lawn and an enclosed yard to the rear.
Tenure
We have been advised that the property is held on a freehold basis.
Material Information
Since September 2024 Gwynedd Council have introduced an Article 4 directive so, if you're planning to use this property as a holiday home or for holiday lettings, you may need to apply for planning permission to change its use. (Note: Currently, this is for Gwynedd Council area only)
"*" indicates required fields
"*" indicates required fields
"*" indicates required fields