Ideally located for the centre of Caernarfon town, this three storey property provides deceptively spacious and adaptable accommodation giving a prospective purchaser the chance to put their own stamp on this home. Viewings are by appointment only, contact us on 01248 355333 to arrange a viewing. Located in the historic town centre of Caernarfon, the nearby shops, cafes and the castle are all within a short walking distance from this mid terraced house. The accommodation is laid out across three floors providing two reception rooms, kitchen, 3 sizeable bedrooms and bathroom. This three storey property has an enclosed low maintenance rear yard with on street parking to the front.
Located in the historic town centre of Caernarfon, the nearby shops, cafes and the castle are all within a short walking distance from this mid terraced house. The accommodation is laid out across three floors providing two reception rooms, kitchen, 3 sizeable bedrooms and bathroom. This three storey property has an enclosed low maintenance rear yard with on street parking to the front.
Entering the town centre from the by pass continue down past the bus stops turning left at the traffic lights towards the Castle and town square. On reaching the square bear across to the far right hand corner of the square to the left hand side of the post office which will take you onto Chapel street. Follow the road down and turn left onto Garnon Street where the property will be seen on the right hand side.
Ground Floor
Entrance Hall
Initial ground floor entrance hall, stairs lead to the first floor and a door leads into:
Sitting Room 10' 6'' x 9' 11'' (3.20m x 3.02m)
Ground floor reception room with double doors leading into the second ground floor room and accessing the kitchen. There's a window to the front and available space for seating furniture.
Dining Area 11' 4'' x 10' 6'' (3.45m x 3.20m)
Located closer to the kitchen, this ground floor reception room could make a sizeable dining area or equally suitable as an additional sitting room depending on the requirements of the occupier.
Kitchen 8' 7'' x 6' 8'' (2.61m x 2.03m)
Kitchen is fitted with a range of base and eye level units with worktop space over the units. Rear door provides direct access to the rear enclosed yard.
First Floor Landing
A second staircase leads to the second floor, doors into:
Bedroom 1 13' 8'' x 9' 10'' (4.16m x 2.99m)
Spacious double bedroom, window to the front and useful built in storage cupboards to the side.
Bathroom
Fitted with shower cubicle, WC and wash hand basin.
Second Floor Landing
Doors into:
Bedroom 2 13' 8'' x 10' 0'' (4.16m x 3.05m)
Spacious double bedroom on the second floor, window to front.
Bedroom 3 11' 3'' x 8' 4'' (3.43m x 2.54m)
Sizeable third bedroom, window to rear.
Outside
To the rear is an enclosed, private low maintenance yard.
Tenure
We have been advised that the property is held on a freehold basis.
Material Information
Since September 2024 Gwynedd Council have introduced an Article 4 directive so, if you're planning to use this property as a holiday home or for holiday lettings, you may need to apply for planning permission to change its use. (Note: Currently, this is for Gwynedd Council area only)
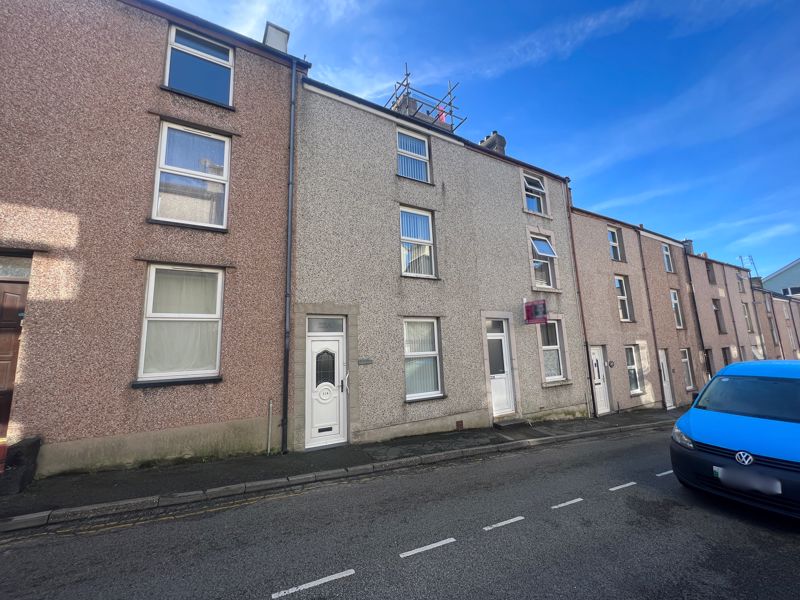

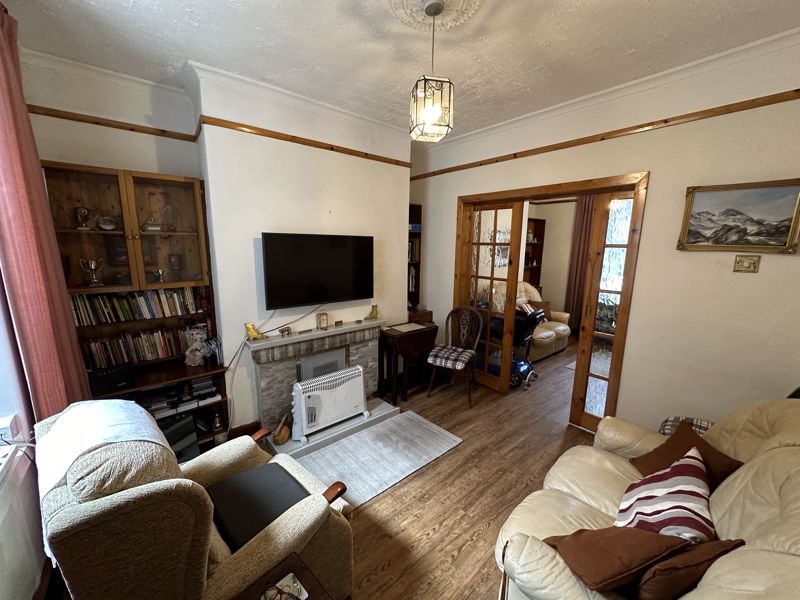
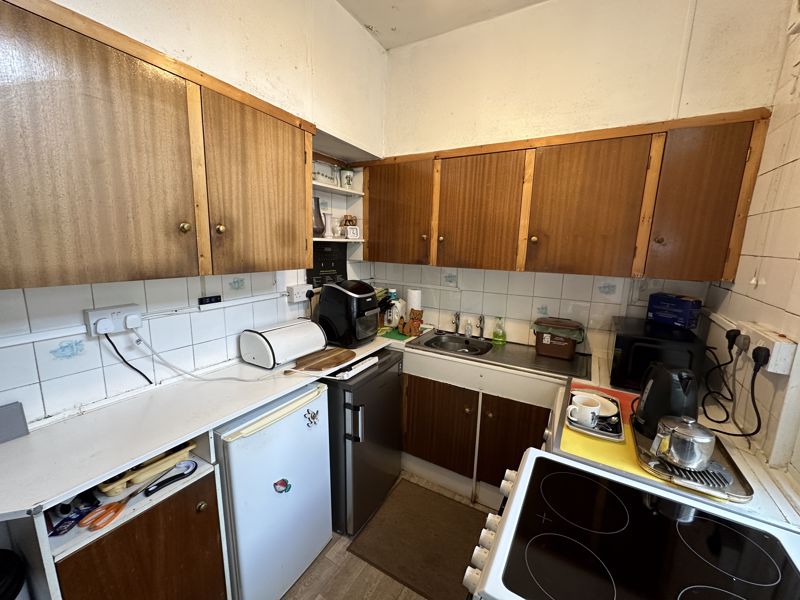
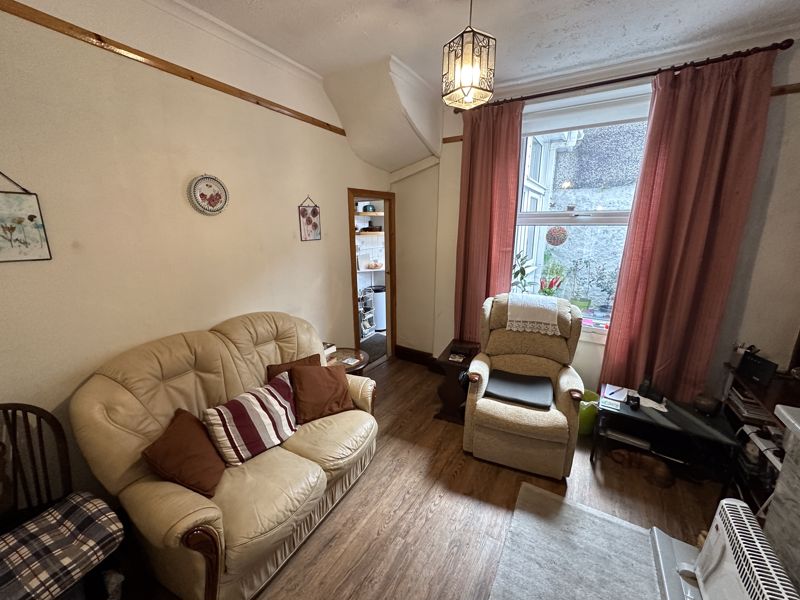
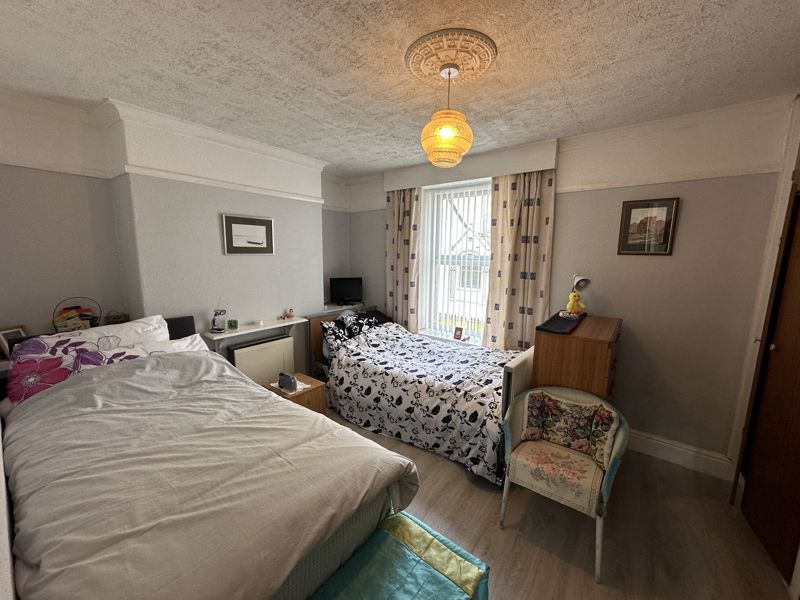
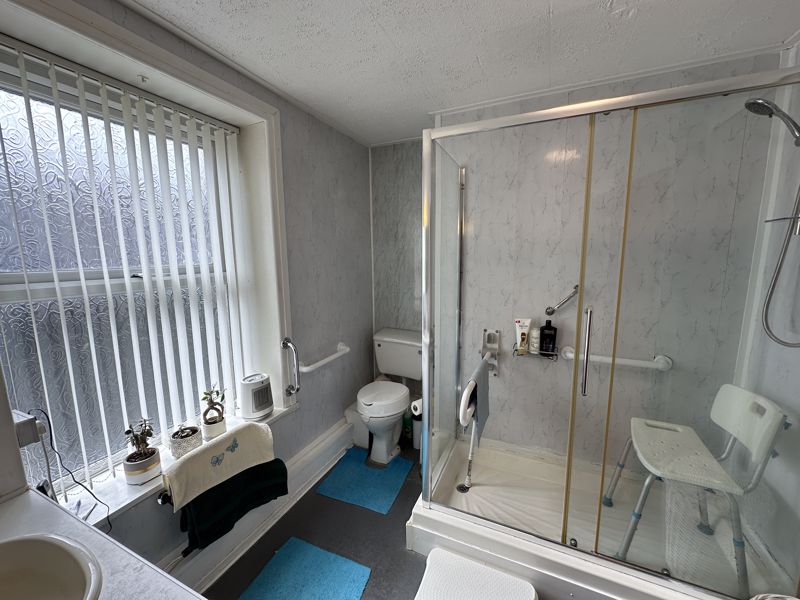
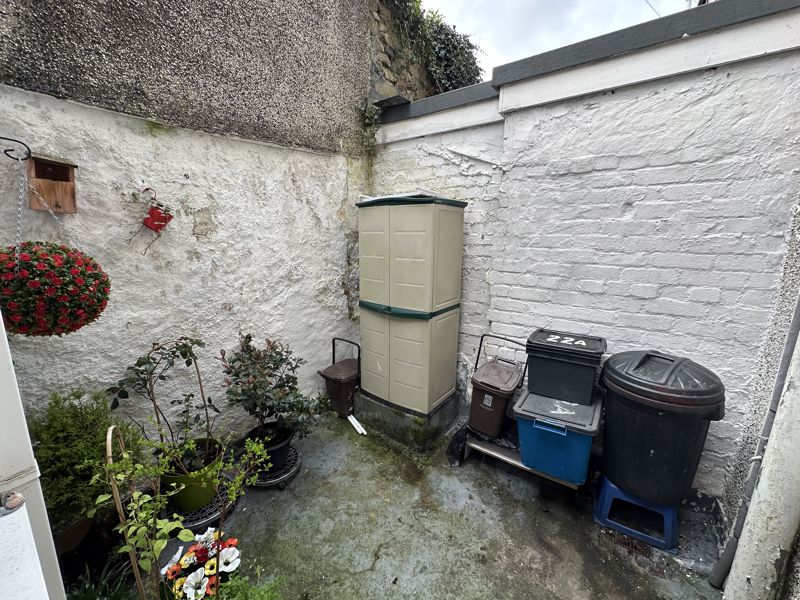
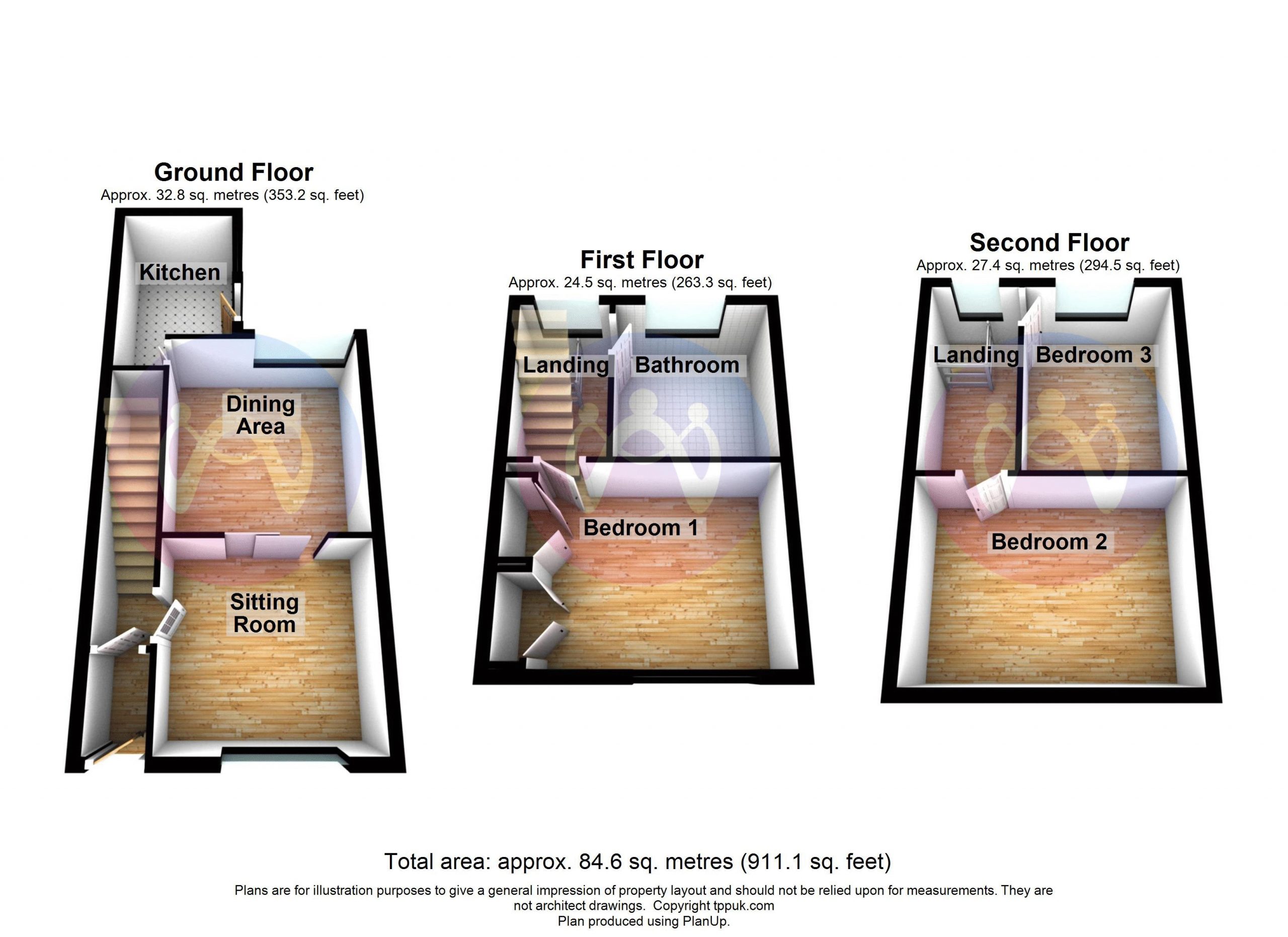
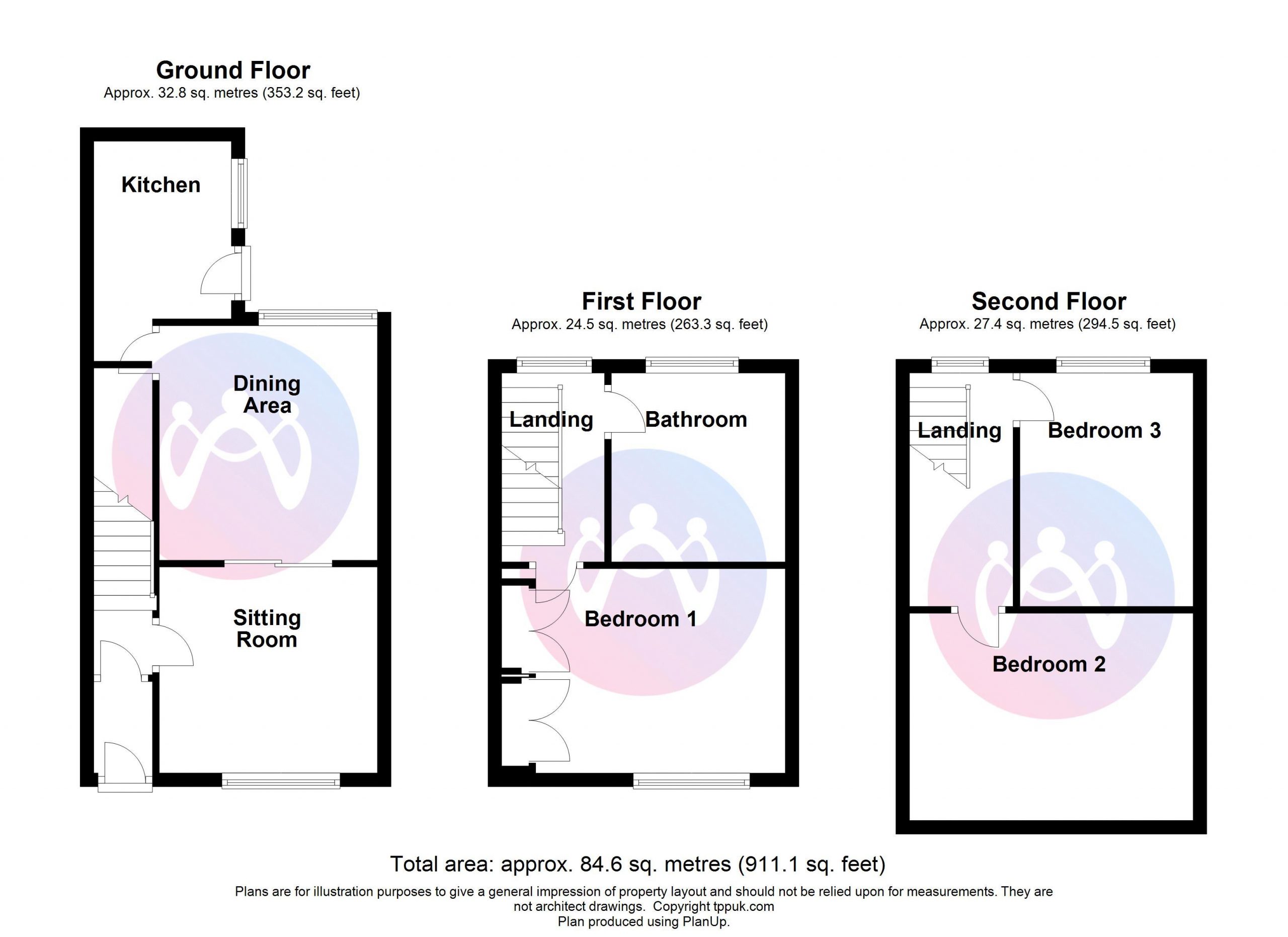








3 Bed Terraced For Sale
Ideally located for the centre of Caernarfon town, this three storey property provides deceptively spacious and adaptable accommodation giving a prospective purchaser the chance to put their own stamp on this home. Viewings are by appointment only, contact us on 01248 355333 to arrange a viewing.
Ground Floor
Entrance Hall
Initial ground floor entrance hall, stairs lead to the first floor and a door leads into:
Sitting Room 10' 6'' x 9' 11'' (3.20m x 3.02m)
Ground floor reception room with double doors leading into the second ground floor room and accessing the kitchen. There's a window to the front and available space for seating furniture.
Dining Area 11' 4'' x 10' 6'' (3.45m x 3.20m)
Located closer to the kitchen, this ground floor reception room could make a sizeable dining area or equally suitable as an additional sitting room depending on the requirements of the occupier.
Kitchen 8' 7'' x 6' 8'' (2.61m x 2.03m)
Kitchen is fitted with a range of base and eye level units with worktop space over the units. Rear door provides direct access to the rear enclosed yard.
First Floor Landing
A second staircase leads to the second floor, doors into:
Bedroom 1 13' 8'' x 9' 10'' (4.16m x 2.99m)
Spacious double bedroom, window to the front and useful built in storage cupboards to the side.
Bathroom
Fitted with shower cubicle, WC and wash hand basin.
Second Floor Landing
Doors into:
Bedroom 2 13' 8'' x 10' 0'' (4.16m x 3.05m)
Spacious double bedroom on the second floor, window to front.
Bedroom 3 11' 3'' x 8' 4'' (3.43m x 2.54m)
Sizeable third bedroom, window to rear.
Outside
To the rear is an enclosed, private low maintenance yard.
Tenure
We have been advised that the property is held on a freehold basis.
Material Information
Since September 2024 Gwynedd Council have introduced an Article 4 directive so, if you're planning to use this property as a holiday home or for holiday lettings, you may need to apply for planning permission to change its use. (Note: Currently, this is for Gwynedd Council area only)
"*" indicates required fields
"*" indicates required fields
"*" indicates required fields