If you are seeking a property to earn you some income, this property could be a fantastic investment opportunity for you. The property is divided into three flats, currently tenanted.
From Llangefni travel along the B5111 in the direction of Amlwch to Llannerch-Y-Medd. On reaching the village proceed down hill until you reach a pedestrian crossing in the road. Take a right hand turn at this point. Proceed along the road taking the first left hand turn. Proceed slightly downhill and the property will be found on the right in a short distance.
Ground Floor (Flat 1)
Living Room 18' 4'' x 11' 0'' (5.58m x 3.35m)
This room includes the kitchen area and living room area, with windows to front and side. Electric storage heater. Door to:
Inner Hallway
Doors to
Bedroom 11' 8'' x 10' 6'' (3.55m x 3.20m)
Two windows to side.
Shower Room
Window to side.
First Floor (Flat 2)
Entrance Hall
Storage cupboard, door to:
Living Room 18' 4'' x 11' 4'' (5.58m x 3.45m)
(maximum dimensions)
This space includes the kitchen area and living room area, with windows to front.
Bedroom 13' 1'' x 10' 10'' (3.98m x 3.30m)
(maximum dimensions)
Window to rear. Electric storage heater.
Shower Room
Shower, wash hand basin and WC. Window to rear.
Second Floor (Flat 3)
Entrance Hall
Doors to:
Living Room 11' 6'' x 11' 4'' (3.50m x 3.45m)
Window to front. Electric storage heater, open plan to Kitchen, door to:
Kitchen 8' 0'' x 7' 5'' (2.44m x 2.26m)
Window to front.
Bedroom 15' 8'' x 12' 3'' (4.77m x 3.73m)
(maximum dimensions)
Window to rear. Door to storage cupboard.
Shower Room
Shower, wash hand basin and WC. Window to side.
Outside
Flat 1 has a small court yard area set to the side. Shared hard-standing area to the front and back of the building.
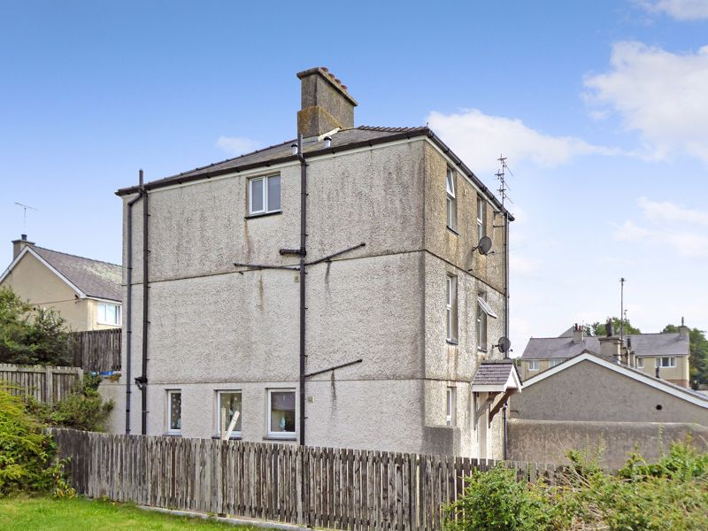
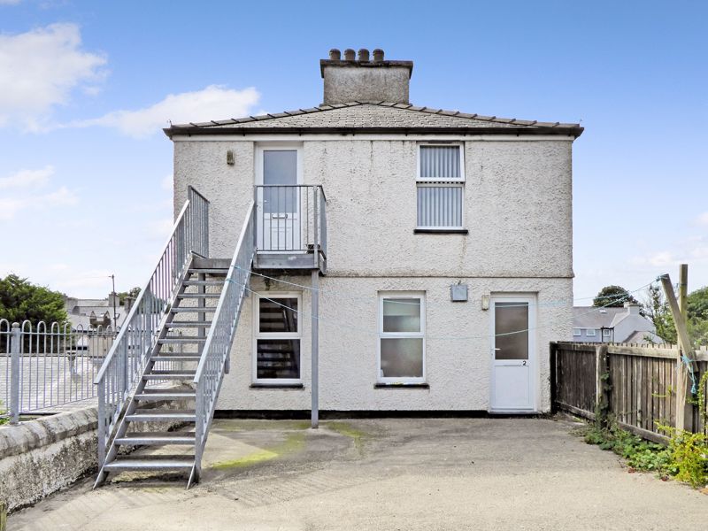
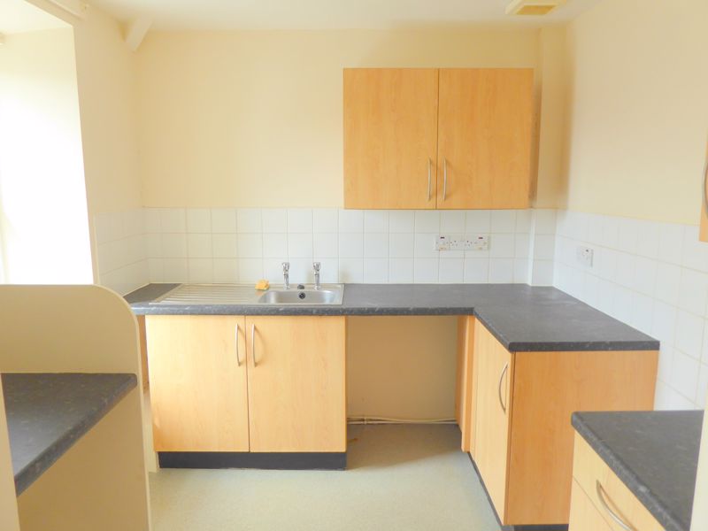
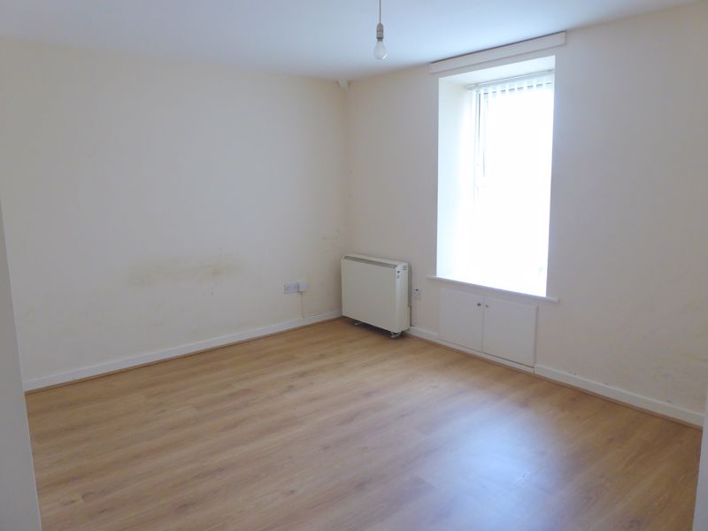

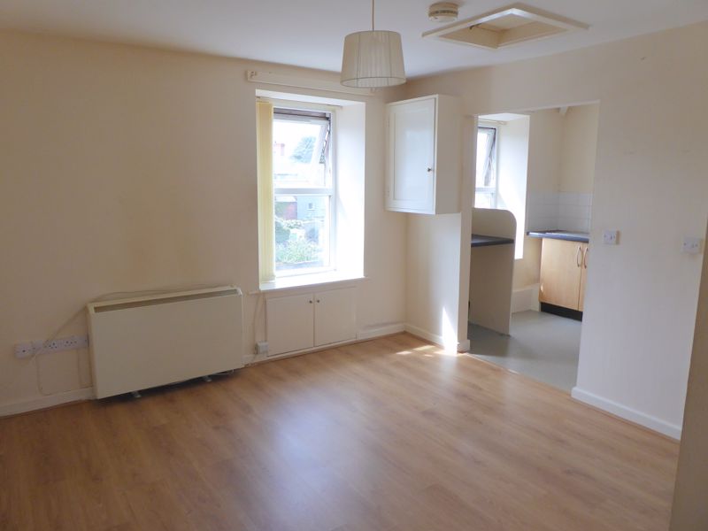
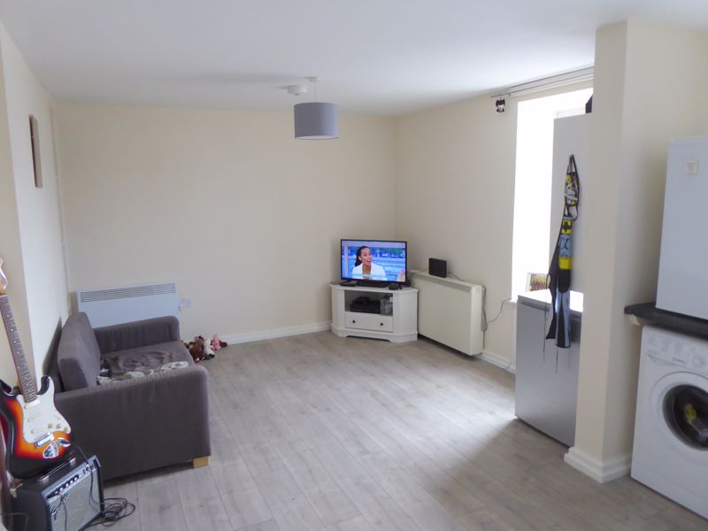
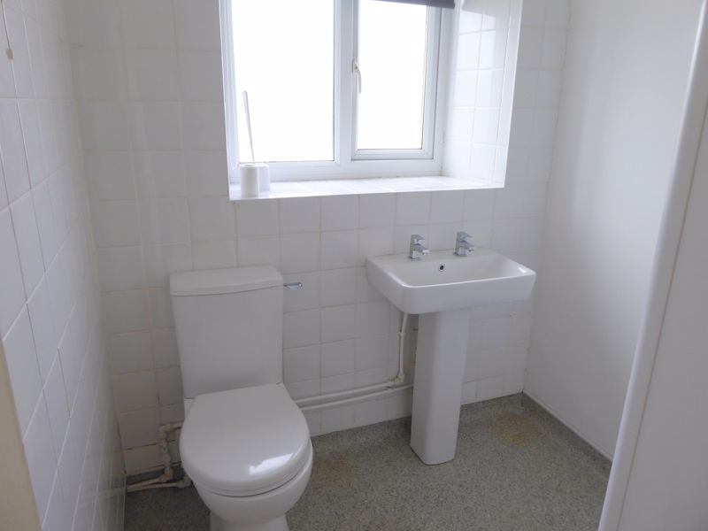
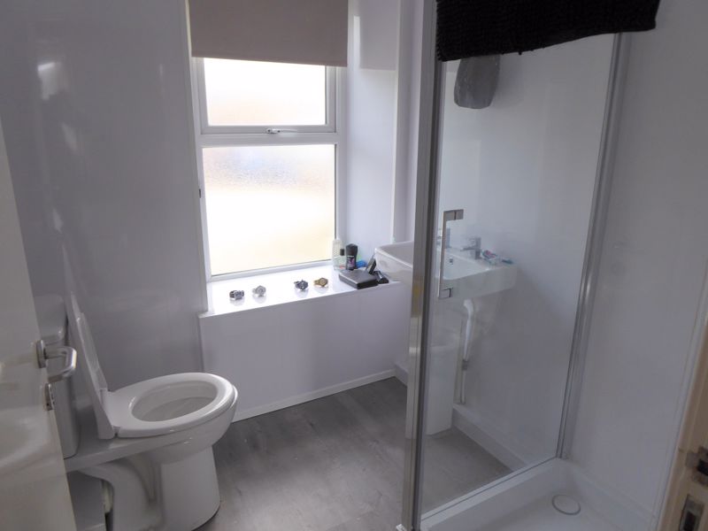
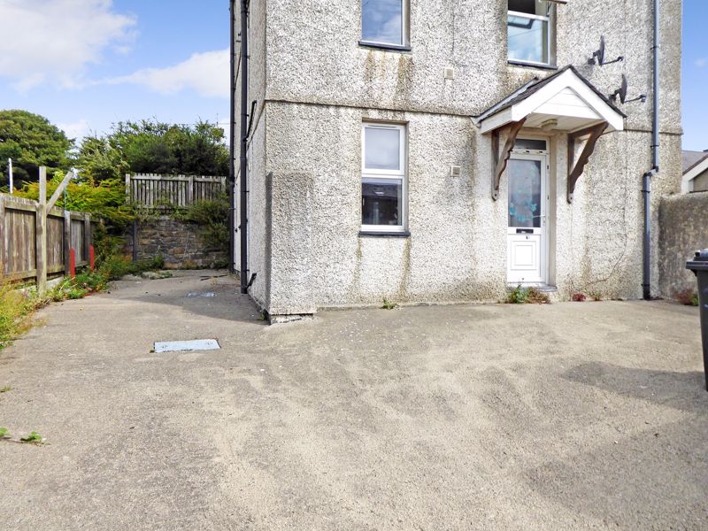
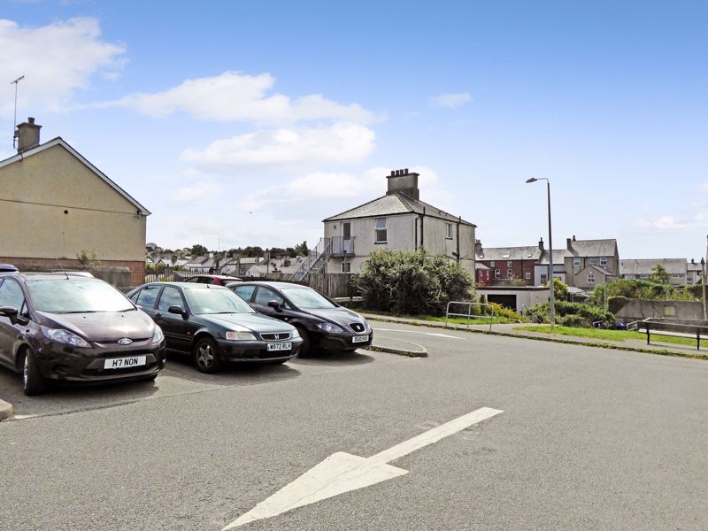
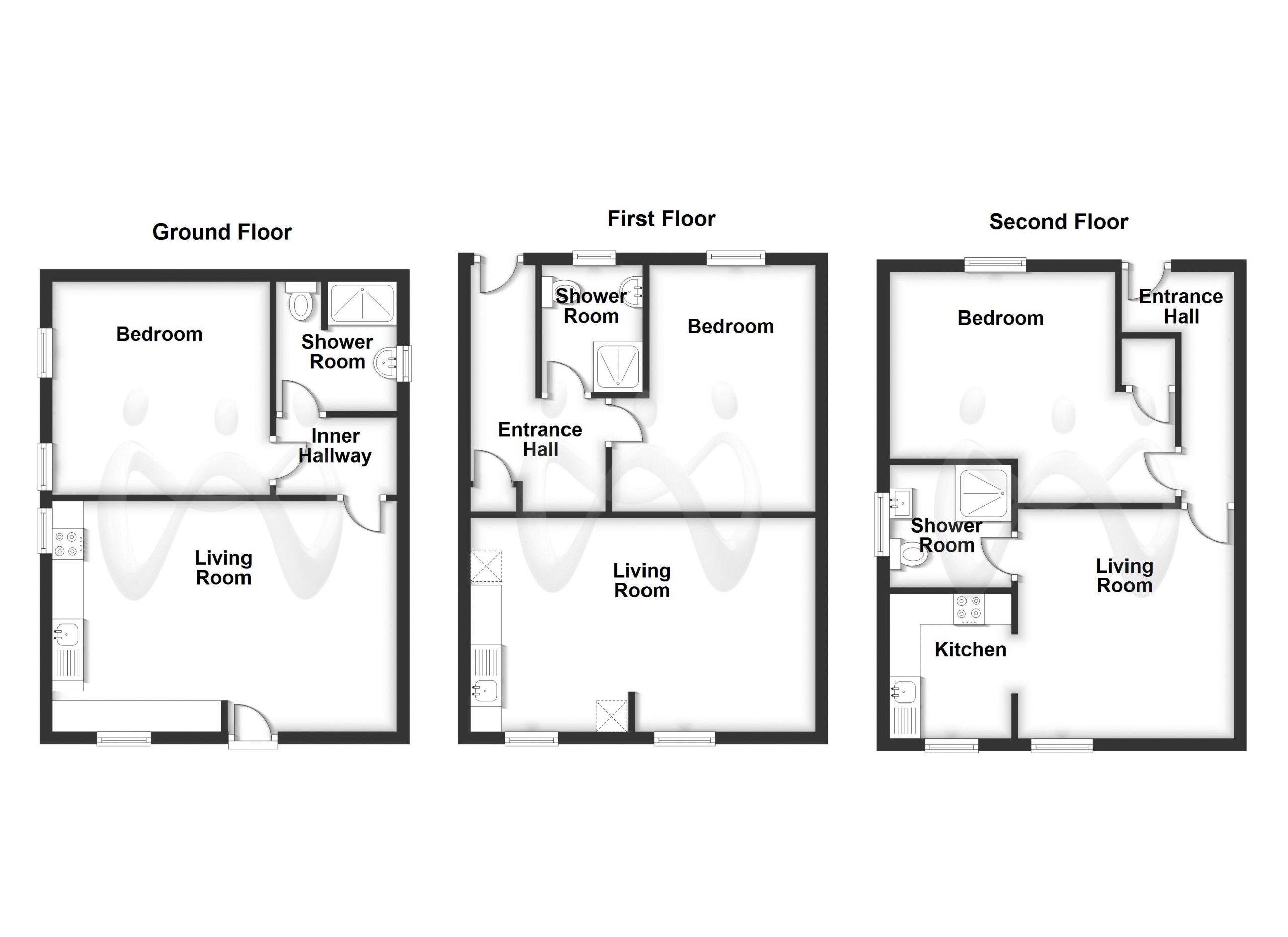
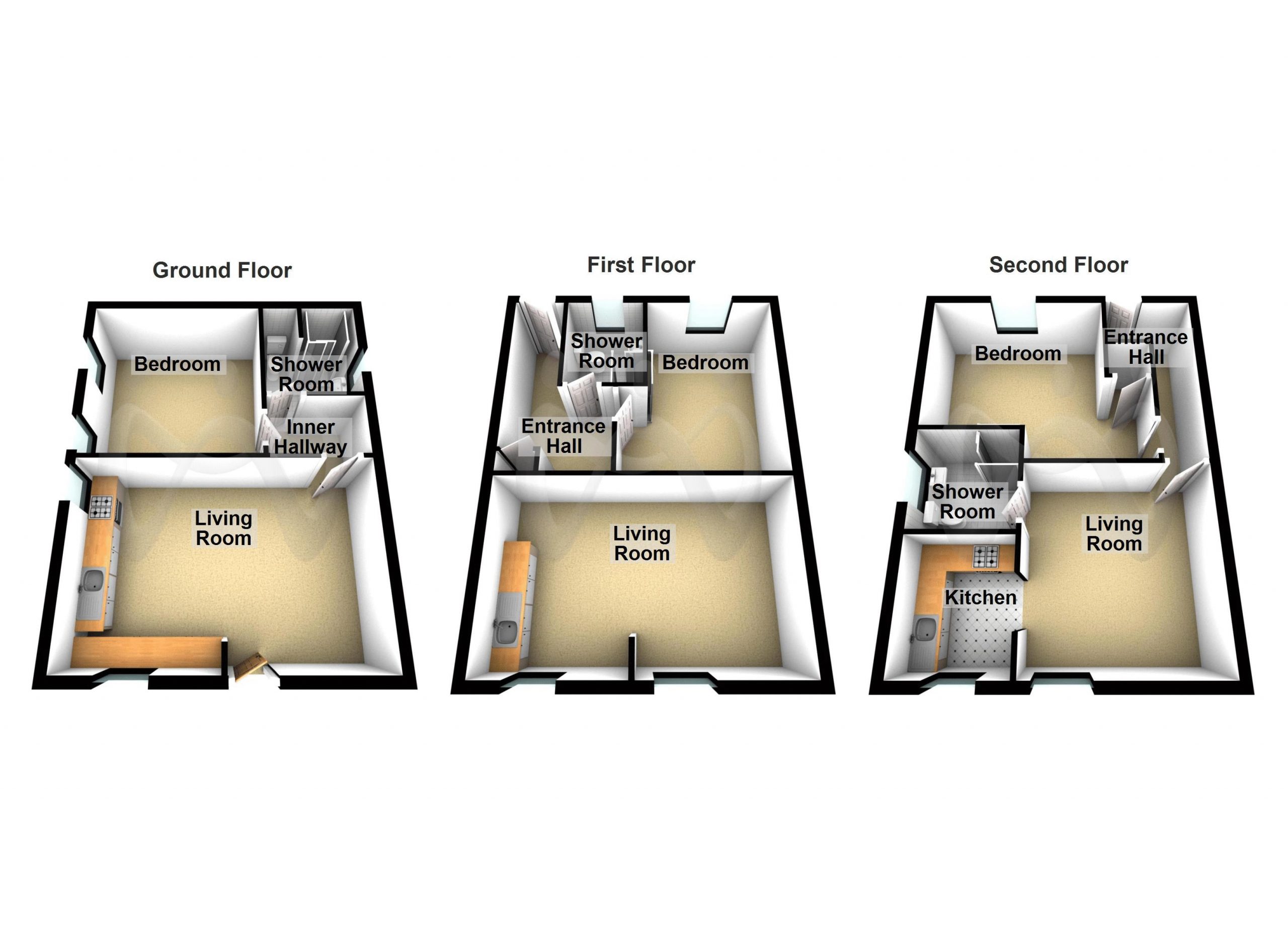























3 Bed Detached For Sale
If you are seeking a property to earn you some income, this property could be a fantastic investment opportunity for you. The property is divided into three flats, currently tenanted.
Ground Floor (Flat 1)
Living Room 18' 4'' x 11' 0'' (5.58m x 3.35m)
This room includes the kitchen area and living room area, with windows to front and side. Electric storage heater. Door to:
Inner Hallway
Doors to
Bedroom 11' 8'' x 10' 6'' (3.55m x 3.20m)
Two windows to side.
Shower Room
Window to side.
First Floor (Flat 2)
Entrance Hall
Storage cupboard, door to:
Living Room 18' 4'' x 11' 4'' (5.58m x 3.45m)
(maximum dimensions)
This space includes the kitchen area and living room area, with windows to front.
Bedroom 13' 1'' x 10' 10'' (3.98m x 3.30m)
(maximum dimensions)
Window to rear. Electric storage heater.
Shower Room
Shower, wash hand basin and WC. Window to rear.
Second Floor (Flat 3)
Entrance Hall
Doors to:
Living Room 11' 6'' x 11' 4'' (3.50m x 3.45m)
Window to front. Electric storage heater, open plan to Kitchen, door to:
Kitchen 8' 0'' x 7' 5'' (2.44m x 2.26m)
Window to front.
Bedroom 15' 8'' x 12' 3'' (4.77m x 3.73m)
(maximum dimensions)
Window to rear. Door to storage cupboard.
Shower Room
Shower, wash hand basin and WC. Window to side.
Outside
Flat 1 has a small court yard area set to the side. Shared hard-standing area to the front and back of the building.
"*" indicates required fields
"*" indicates required fields
"*" indicates required fields
Notifications
Helo, beth alla i ei wneud i chi? I'm here to help you with everything property.