Looking for a Terrace in Town, then this end of terrace HOUSE with the added benefit of off road parking and perhaps larger than average garden area could be ideal for you. As it offers 2 reception rooms and two bedrooms, then some may consider living as a three bedroom home. With fitted kitchen plus a separate adjoining outhouse/utility room the property also enjoys Gas fired central heating and Upvc Double glazing.
A delightful property nestled in the heart of Llangefni. Located in a popular area of the town, this property is ideally located for the leisure centre, school and town amenities. Offering charming traditional modern elements, it's a property that exudes a warm, welcoming vibe, inviting you to step inside and explore. Llangefni is a vibrant town, brimming with local businesses, cultural attractions, and a friendly community. It's a place where business thrives, and life is lived to the fullest. So, whether you're a property professional looking for your next investment, or a business owner seeking a prime location, 4 Dingle View, is a destination in our opinion, worth considering. So why not take a closer look? Your next big adventure, your first time home or an investment property could be just around the corner.
Taking the main road out of Llangefni in the Bodffordd direction, proceed up the hill towards the secondary School and leisure centre. The property will be seen (end terrace) on the left hand side just before the turning into the Plas Athur leisure centre
Entrance Hall 0' 0'' x 0' 0'' (0m x 0m)
With Upvc Double glazed entrance door to hall. Radiator set to side and doors to:
Sitting Room 12' 5'' x 6' 7'' (3.78m x 2.00m)
Set to the front of the house with Upvc Double Glazed window and radiator. Possibly could be used as a third bedroom.
Lounge 12' 5'' x 6' 7'' (3.78m x 2.00m)
A nice room with window overlooking rear. Fireplace with alcove built in cupboard and stair set to side.
Kitchen 9' 3'' x 7' 5'' (2.83m x 2.26m)
Fitted units to three walls incorporating base and eye level units, built in fridge, cooker and hob. Working surface over and Upvc Double glazed door and window to side
First Floor Landing
Radiator and doors leading to
Bedroom 1 13' 3'' x 10' 8'' (4.04m x 3.26m)
Set to the front of the house with Upvc Double Glazed window and radiator
Bedroom 2 10' 8'' x 9' 9'' (3.24m x 2.98m)
Set to the rear of the house with Upvc Double Glazed window and radiator. Built in double door cupboard.
Bathroom
With three piece suite comprising low level WC, pedestal Wash Hand basin and bath with shower and screen over. Built in Cupboard.
Outside
Side drive providing off road parking.
Rear terrace garden area.
Construction
Property is believed to be of standard construction with stone /brick rendered elevations under a pitched slate roof. Upvc Double glazed windows to main house and single glazed window to the outhouse/utility room.
Services
We understand the property has the benefit of Mains Water, Gas, Electricity and Drainage
Details Prepared By
Melfyn Williams on 15th January 2024
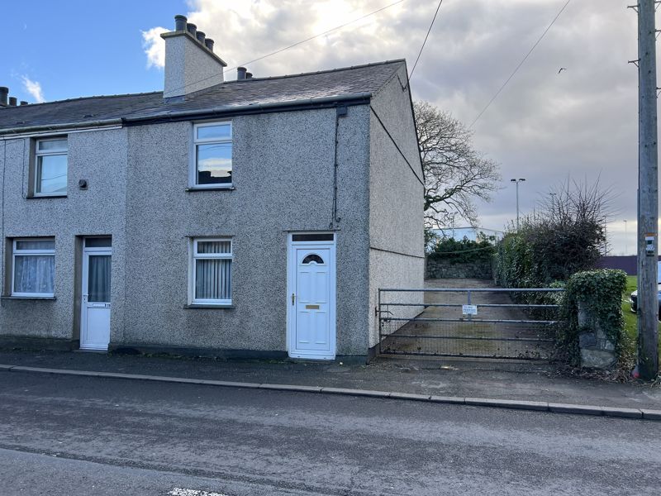
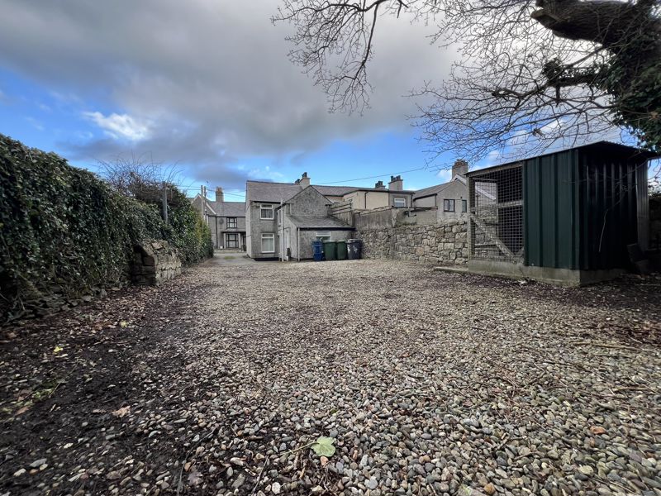
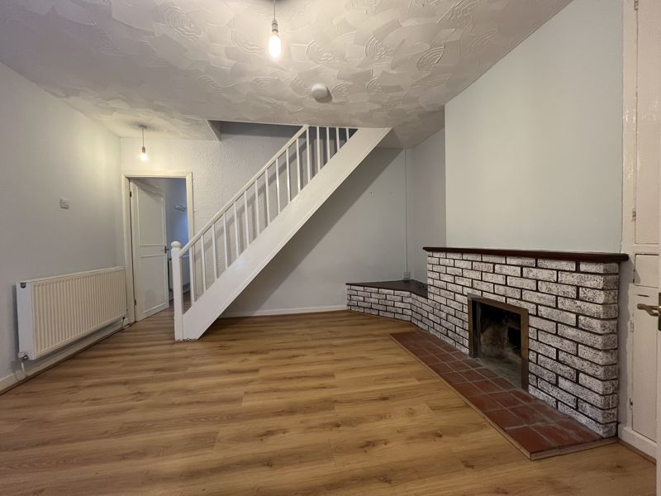

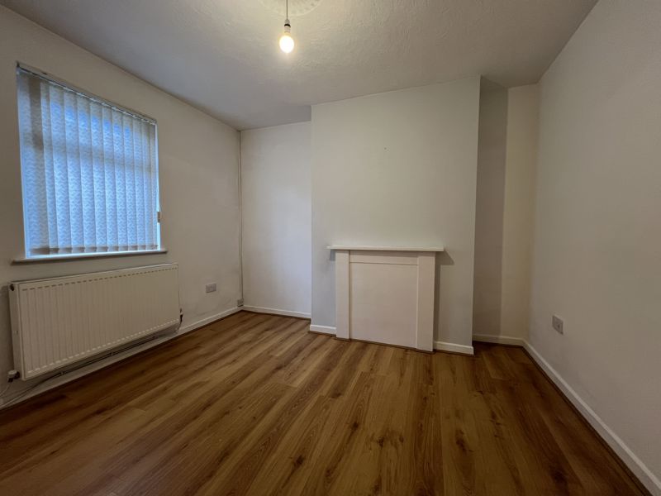
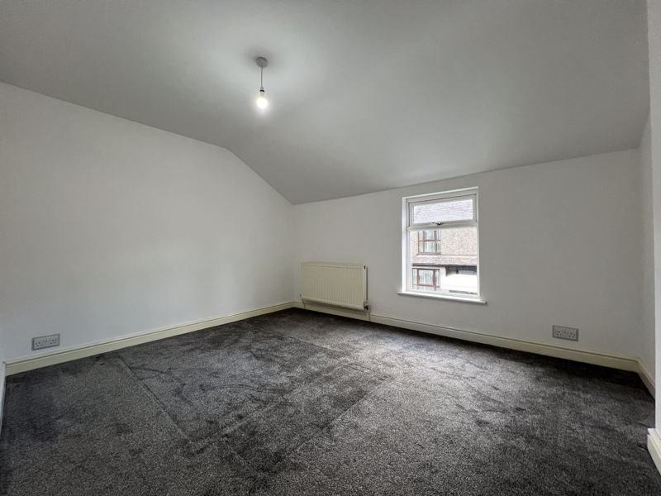
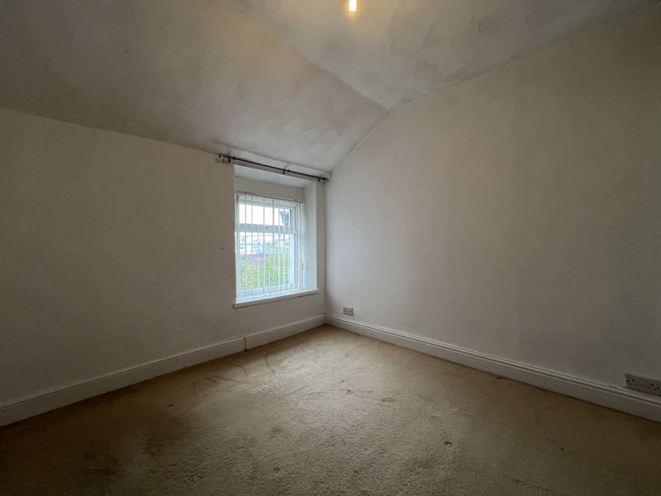
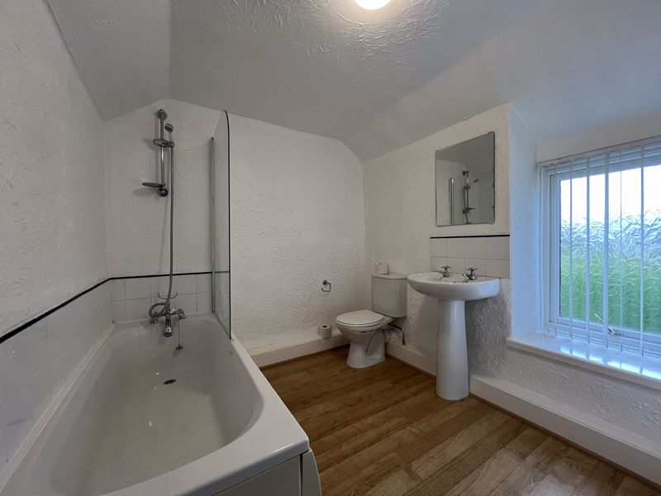
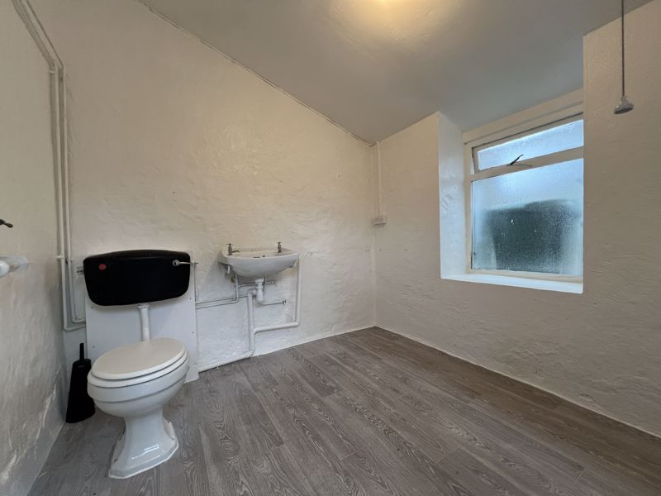
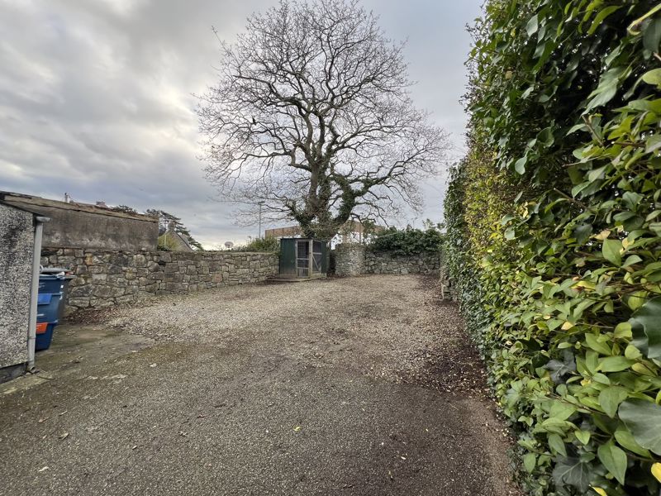
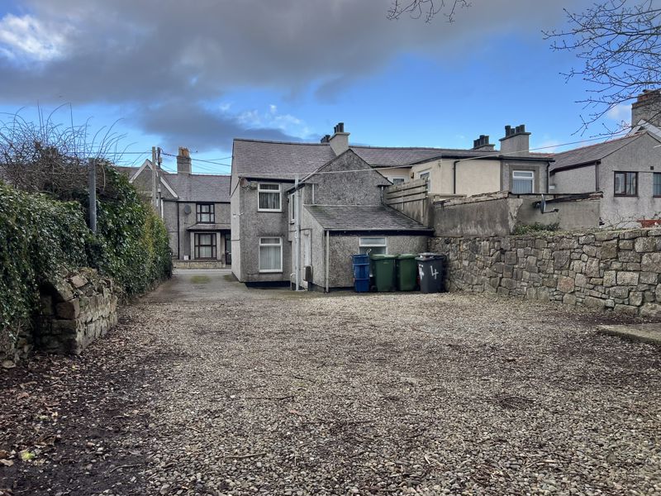
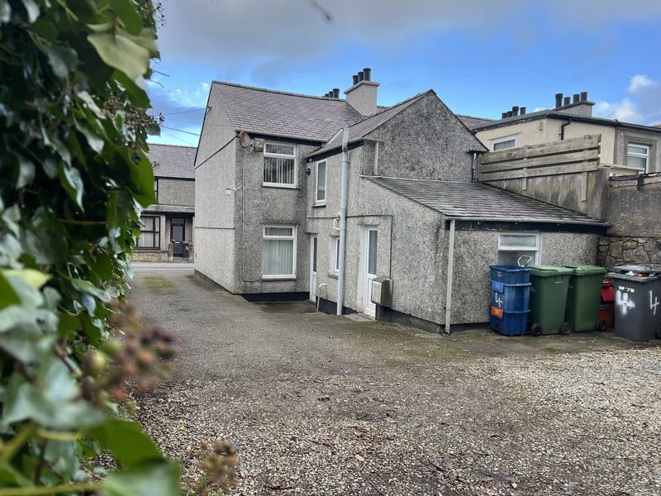
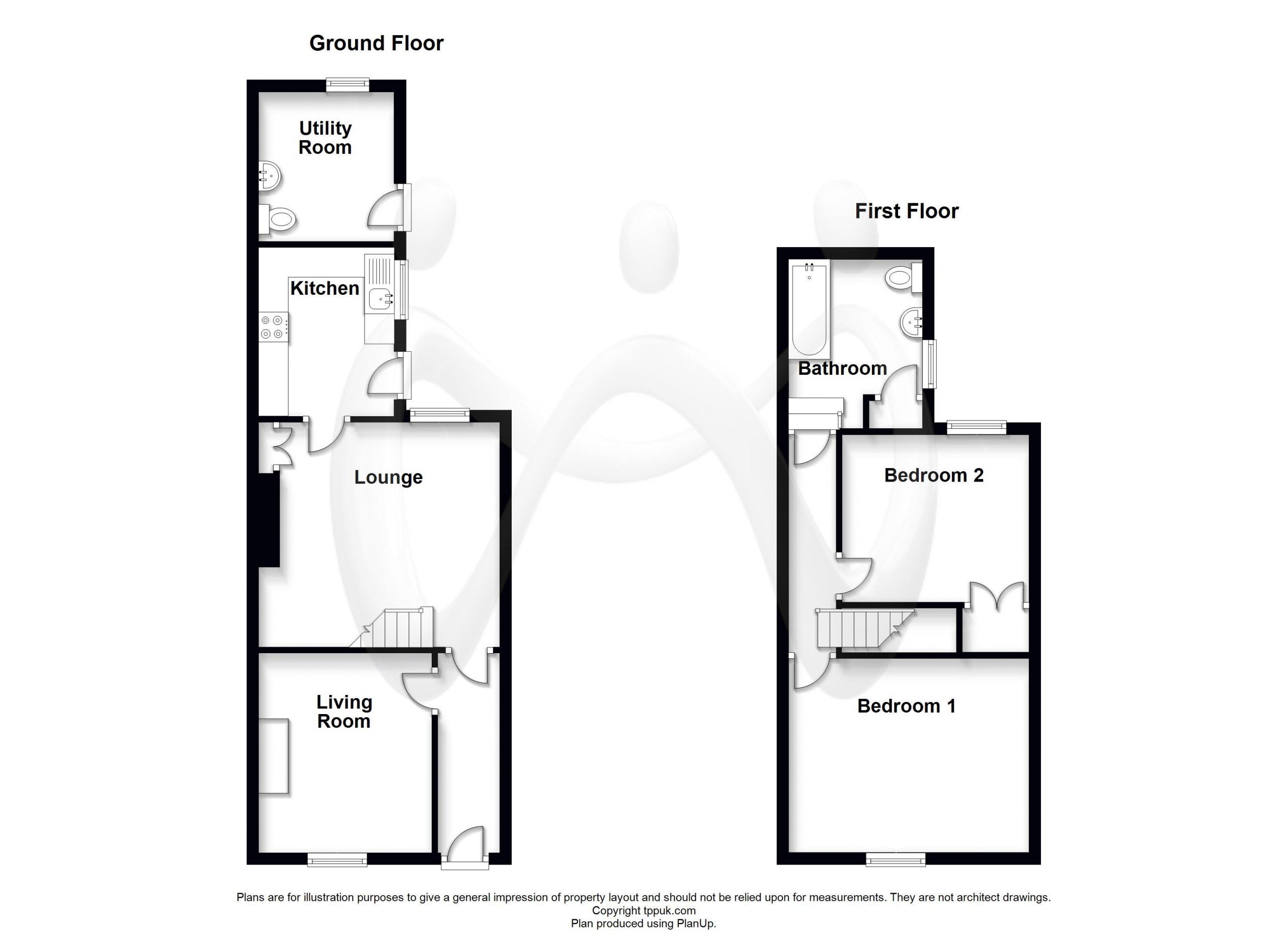
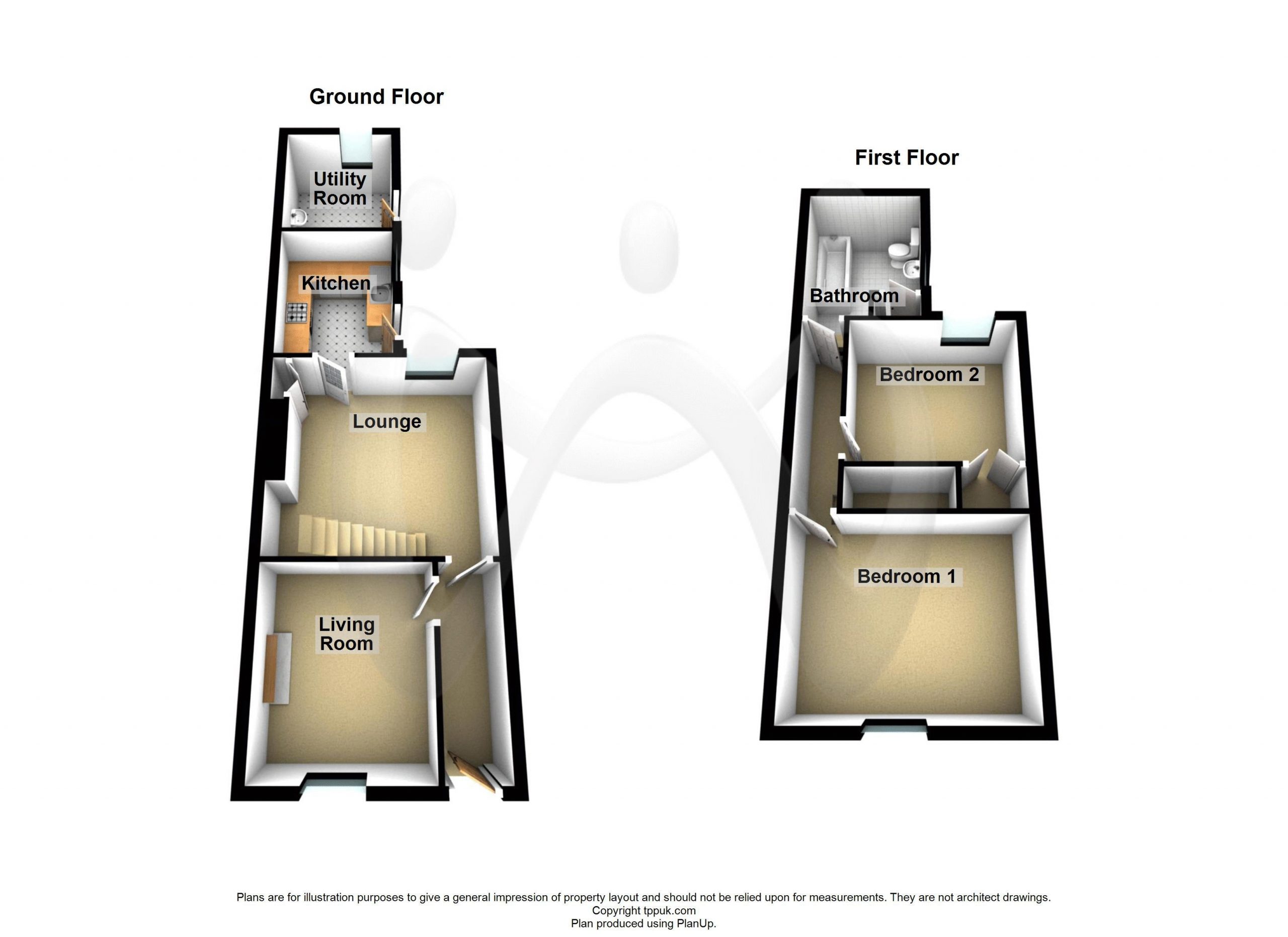












2 Bed Semi-Detached For Sale
Looking for a Terrace in Town, then this end of terrace HOUSE with the added benefit of off road parking and perhaps larger than average garden area could be ideal for you. As it offers 2 reception rooms and two bedrooms, then some may consider living as a three bedroom home. With fitted kitchen plus a separate adjoining outhouse/utility room the property also enjoys Gas fired central heating and Upvc Double glazing.
Entrance Hall 0' 0'' x 0' 0'' (0m x 0m)
With Upvc Double glazed entrance door to hall. Radiator set to side and doors to:
Sitting Room 12' 5'' x 6' 7'' (3.78m x 2.00m)
Set to the front of the house with Upvc Double Glazed window and radiator. Possibly could be used as a third bedroom.
Lounge 12' 5'' x 6' 7'' (3.78m x 2.00m)
A nice room with window overlooking rear. Fireplace with alcove built in cupboard and stair set to side.
Kitchen 9' 3'' x 7' 5'' (2.83m x 2.26m)
Fitted units to three walls incorporating base and eye level units, built in fridge, cooker and hob. Working surface over and Upvc Double glazed door and window to side
First Floor Landing
Radiator and doors leading to
Bedroom 1 13' 3'' x 10' 8'' (4.04m x 3.26m)
Set to the front of the house with Upvc Double Glazed window and radiator
Bedroom 2 10' 8'' x 9' 9'' (3.24m x 2.98m)
Set to the rear of the house with Upvc Double Glazed window and radiator. Built in double door cupboard.
Bathroom
With three piece suite comprising low level WC, pedestal Wash Hand basin and bath with shower and screen over. Built in Cupboard.
Outside
Side drive providing off road parking.
Rear terrace garden area.
Construction
Property is believed to be of standard construction with stone /brick rendered elevations under a pitched slate roof. Upvc Double glazed windows to main house and single glazed window to the outhouse/utility room.
Services
We understand the property has the benefit of Mains Water, Gas, Electricity and Drainage
Details Prepared By
Melfyn Williams on 15th January 2024
"*" indicates required fields
"*" indicates required fields
"*" indicates required fields
"*" indicates required fields