A substantial property in the centre of the historic Town Centre of Caernarfon. With an abundance of adaptable accommodation over four floors. Located in a prime corner position on Church Street and High Street and currently providing office accommodation, (previously used as a B&B Guest House). Viewings are by appointment only, contact us on 01248 355333 to arrange a visit. Situated on the High Street in Caernarfon located between the waterfront and the Historic castle, this large corner plot commercial unit which is currently being run as for a range of office spaces was historically used as a B&B guesthouse and provided five self contained units. Currently set up to over four floors there is a basement area with two store rooms, there is a reception room, office, kitchen area and shower room to the ground floor, there are two further floors each having two offices and two en-suite shower rooms. Enjoying spacious and adaptable accommodation, the terraced unit could be used for a range of purposes (subject to the necessary consents).
Situated on the High Street in Caernarfon located between the waterfront and the Historic castle, this large corner plot commercial unit which is currently being run as for a range of office spaces was historically used as a B&B guesthouse and provided five self contained units. Currently set up to over four floors there is a basement area with two store rooms, there is a reception room, office, kitchen area and shower room to the ground floor, there are two further floors each having two offices and two en-suite shower rooms. Enjoying spacious and adaptable accommodation, the terraced unit could be used for a range of purposes (subject to the necessary consents).
Leaving the square in the centre of Caernarfon down the side of the Castle, take the second left turning onto Castle Street and follow the road down turning left onto the High Street. The property will be seen straight ahead on the corner of the High Street and Church Street.
Basement
Door from the ground floor opens to a staircase that leads down to the basement level where there is an inner hallway with doors leading into two separate rooms.
Basement / Store Room 15' 1'' x 15' 1'' (4.59m x 4.59m)
Basement level room useful for storage.
Basement / Store Room 15' 1'' x 13' 8'' (4.59m x 4.16m)
Second basement level room which is currently used for storage.
Ground Floor
Entrance Hall
Initial entrance area, doors to the ground floor rooms and basement level, stairs leading to the upper floors straight ahead.
Reception Room 15' 11'' x 13' 3'' (4.85m x 4.04m)
Currently used as reception area for the offices above, sizeable ground floor room with window to the front and built in storage cupboard.
Office 1 15' 11'' x 15' 9'' (4.85m x 4.80m)
Ground floor room which is currently used as an office. Windows to the side and to the front, spacious adaptable room.
Inner Hallway
Door into the basement staircase and an opening into the kitchen area:
Kitchen Area 10' 0'' x 5' 6'' (3.05m x 1.68m)
Fitted with a range of units and worktop space over, there is space for kitchen appliances.
Cloakroom
WC and wash hand basin.
Shower Room
Fitted shower cubicle to the ground floor.
First Floor Landing
Staircase leads up to the first floor accommodation where there is two rooms currently used as offices.
Office 2 15' 11'' x 15' 8'' (4.85m x 4.77m)
Spacious adaptable room, window to the front and side and it's own en suite shower room.
En-Suite
Shower cubicle, WC and wash hand basin.
Office 3 12' 11'' x 12' 9'' (3.93m x 3.88m)
Second first floor room, window to the front and door leading into:
En-Suite
Shower cubicle, WC and wash hand basin.
Second Floor Landing
Two further rooms on the second floor that are being used as office spaces.
Office 4 16' 4'' x 15' 11'' (4.97m x 4.85m)
Large office room, windows to the front and side with en suite facilities.
En-Suite
Shower cubicle, WC and wash hand basin.
Office 5 12' 11'' x 12' 11'' (3.93m x 3.93m)
Second floor room, window to the front and door leading into the rear en suite.
En-Suite
Shower cubicle, WC and wash hand basin.
Tenure
We have been advised that the property is held on a freehold basis.
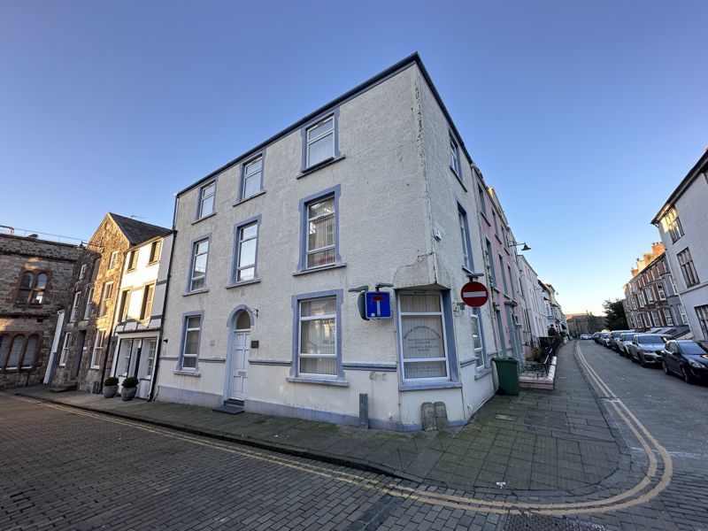
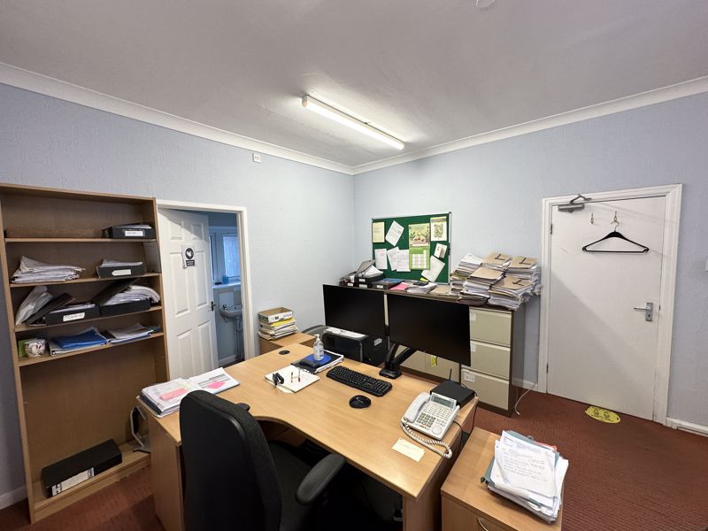

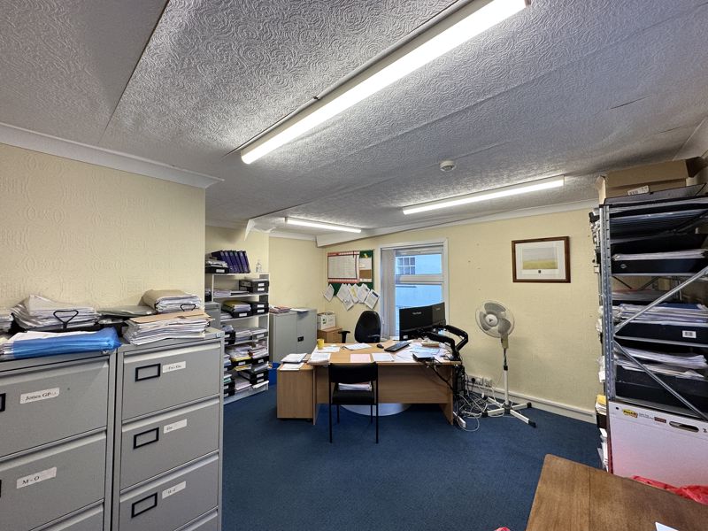
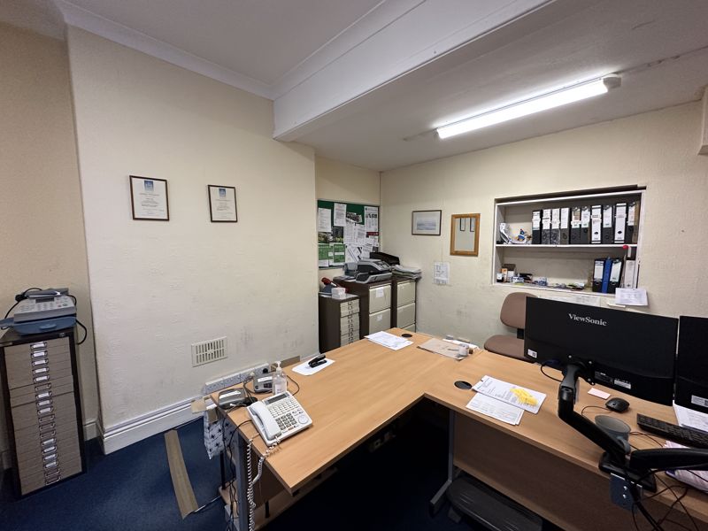
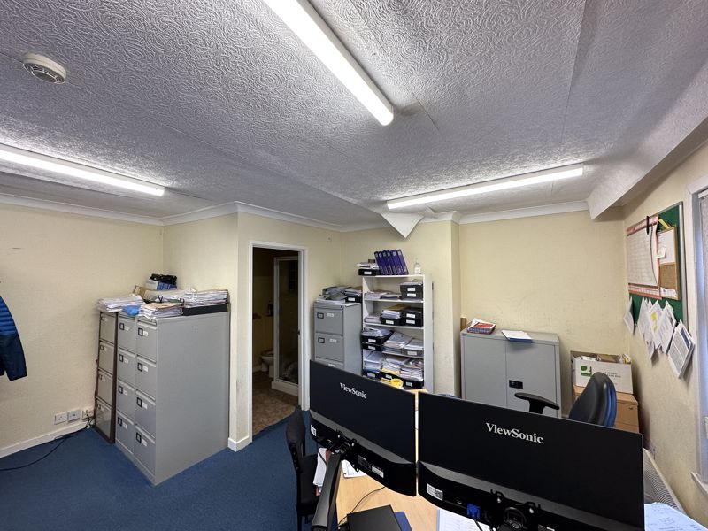
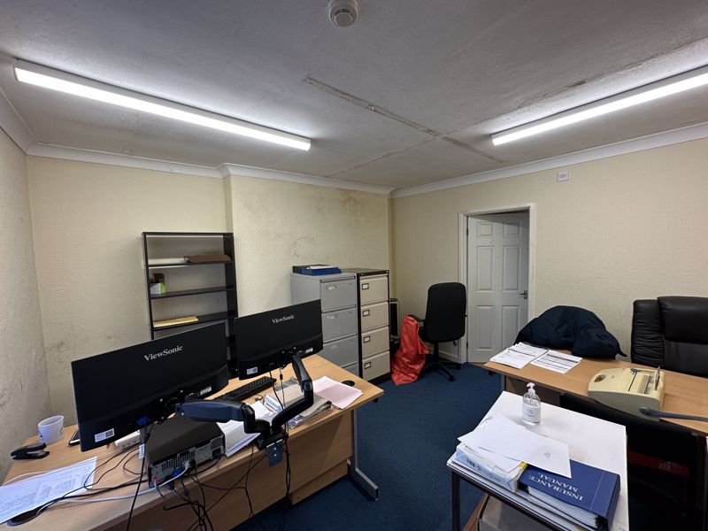
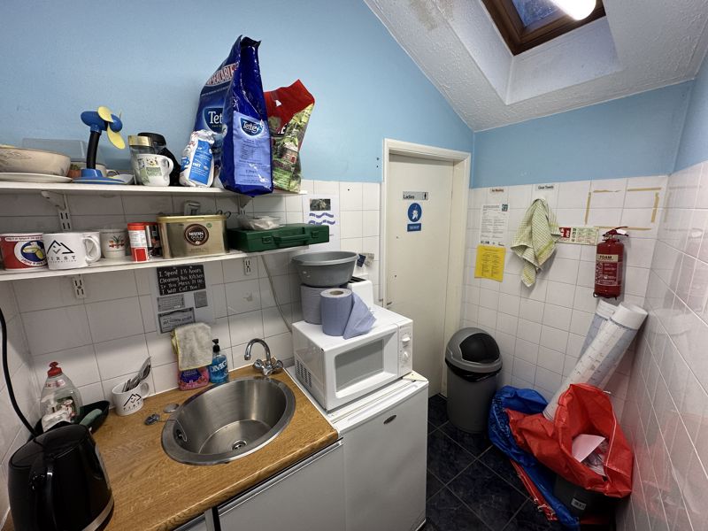
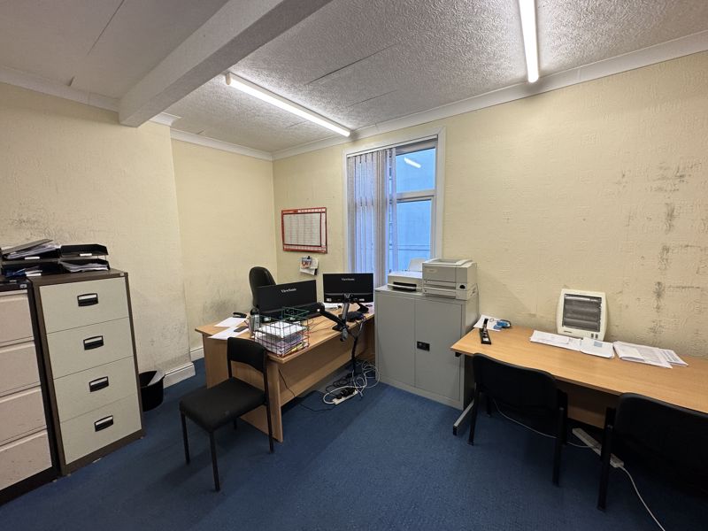
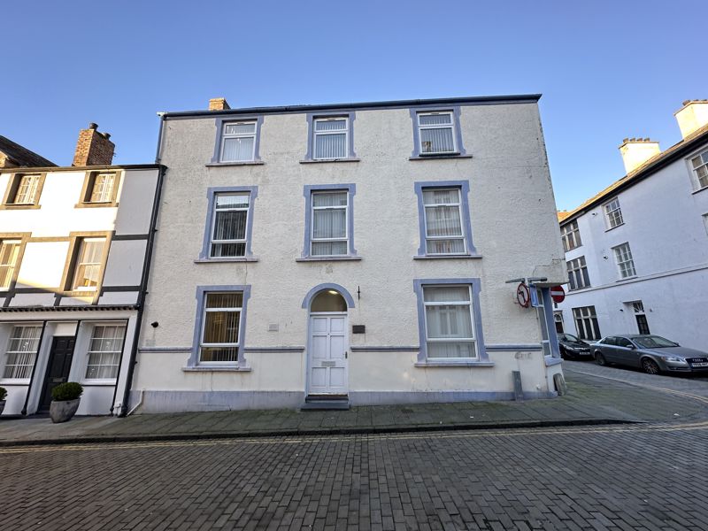
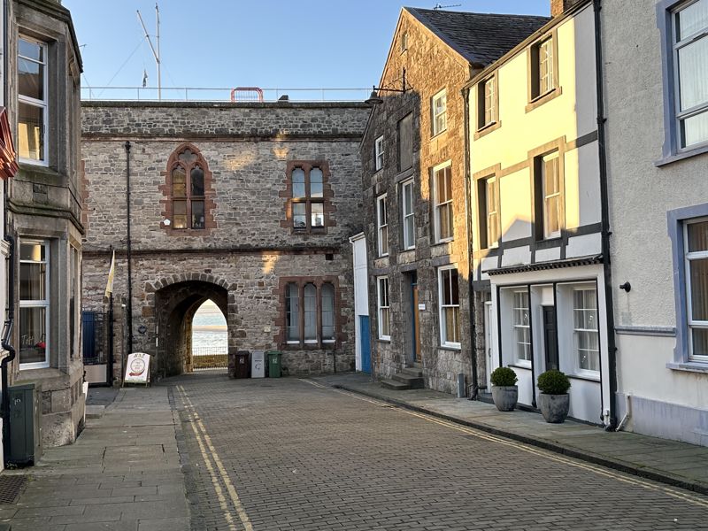
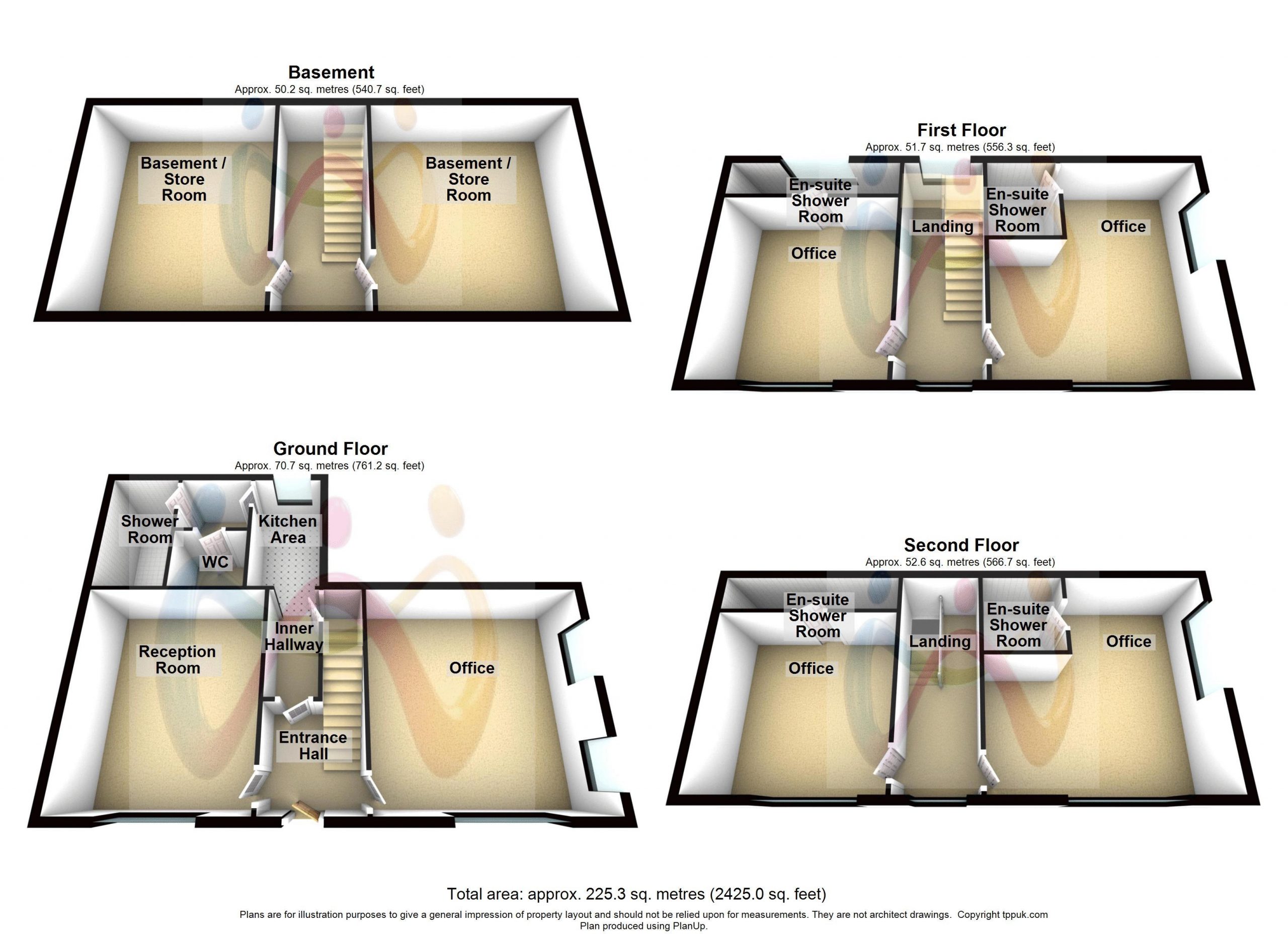
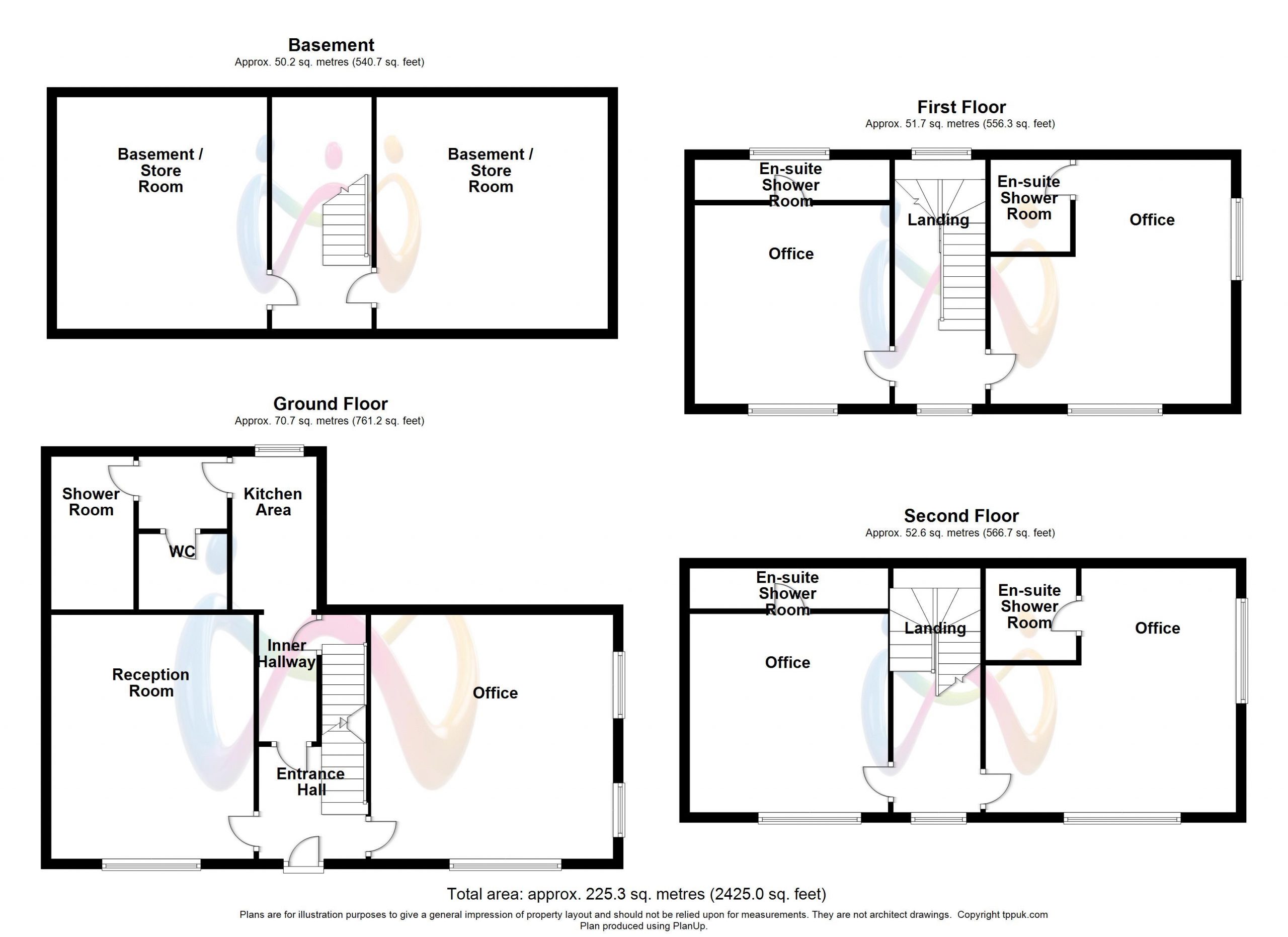











6 Bed Building Plot For Sale
A substantial property in the centre of the historic Town Centre of Caernarfon. With an abundance of adaptable accommodation over four floors. Located in a prime corner position on Church Street and High Street and currently providing office accommodation, (previously used as a B&B Guest House). Viewings are by appointment only, contact us on 01248 355333 to arrange a visit.
Basement
Door from the ground floor opens to a staircase that leads down to the basement level where there is an inner hallway with doors leading into two separate rooms.
Basement / Store Room 15' 1'' x 15' 1'' (4.59m x 4.59m)
Basement level room useful for storage.
Basement / Store Room 15' 1'' x 13' 8'' (4.59m x 4.16m)
Second basement level room which is currently used for storage.
Ground Floor
Entrance Hall
Initial entrance area, doors to the ground floor rooms and basement level, stairs leading to the upper floors straight ahead.
Reception Room 15' 11'' x 13' 3'' (4.85m x 4.04m)
Currently used as reception area for the offices above, sizeable ground floor room with window to the front and built in storage cupboard.
Office 1 15' 11'' x 15' 9'' (4.85m x 4.80m)
Ground floor room which is currently used as an office. Windows to the side and to the front, spacious adaptable room.
Inner Hallway
Door into the basement staircase and an opening into the kitchen area:
Kitchen Area 10' 0'' x 5' 6'' (3.05m x 1.68m)
Fitted with a range of units and worktop space over, there is space for kitchen appliances.
Cloakroom
WC and wash hand basin.
Shower Room
Fitted shower cubicle to the ground floor.
First Floor Landing
Staircase leads up to the first floor accommodation where there is two rooms currently used as offices.
Office 2 15' 11'' x 15' 8'' (4.85m x 4.77m)
Spacious adaptable room, window to the front and side and it's own en suite shower room.
En-Suite
Shower cubicle, WC and wash hand basin.
Office 3 12' 11'' x 12' 9'' (3.93m x 3.88m)
Second first floor room, window to the front and door leading into:
En-Suite
Shower cubicle, WC and wash hand basin.
Second Floor Landing
Two further rooms on the second floor that are being used as office spaces.
Office 4 16' 4'' x 15' 11'' (4.97m x 4.85m)
Large office room, windows to the front and side with en suite facilities.
En-Suite
Shower cubicle, WC and wash hand basin.
Office 5 12' 11'' x 12' 11'' (3.93m x 3.93m)
Second floor room, window to the front and door leading into the rear en suite.
En-Suite
Shower cubicle, WC and wash hand basin.
Tenure
We have been advised that the property is held on a freehold basis.
"*" indicates required fields
"*" indicates required fields
"*" indicates required fields
"*" indicates required fields