Attractive FIRST FLOOR flat set within walking distance to Trearddur Bay's beautiful beach and a range of popular amenities. Internally, the manageable layout provides an open plan lounge, kitchen/diner, 3 bedrooms and a modern fitted bathroom. Externally, the private complex provides excellent communal grounds with communal parking. An excellent opportunity for those seeking a weekend retreat, rental opportunity, or even full time residence. Offered with No On-Going Chain, early viewing is advised. The complex is situated within the stunning coastal village of Trearddur Bay; only a few minutes’ walk to beautiful beaches and a range of local amenities which include a golf course, several very popular pubs/restaurants and convenience stores. The neighbouring town of Holyhead provides additional shops and services and includes a railway station, ferry port and easy access to the A55 Expressway.
From our Holyhead office, proceed to the A55 roundabout and take the exit signposted Trearddur Bay. At the next roundabout, take the 2nd exit and continue into the village. In the centre of the village turn right and pass the Trearddur Bay hotel. Follow the road round and before reaching the entrance for the old Cliff Hotel turn right into Isallt Bach. The property can be found on the right hand side.
First Floor Flat
Main front door to communal hall and stairwell with the stairs leading to the first floor flat.
Entrance Hall
Front door leading to hallway, airing cupboard with immersion heater. There is also loft access with a substantial storage. Internal doors leading to:
Living Room/Kitchen/Dining Room 16' 1'' x 14' 0'' (4.9m x 4.27m) MAX
Open plan living room, dining room, and kitchen. UPVC double glazed windows facing the rear of the property looking towards the communal grounds. Fitted kitchen with a range of matching base and eye level units. 1 + 1/2 bowl plastic sink with mixer tap and four ring integrated hob with extraction hood over. Spacious dining room/living room with a night storage heater and recessed shelving space.
Bedroom 1 9' 11'' x 7' 11'' (3.02m x 2.41m)
Skylight and double doored storage cupboard with wall mounted electric heater.
Bedroom 2 9' 11'' x 6' 6'' (3.02m x 1.98m)
Skylight
Bedroom 3 9' 11'' x 5' 6'' (3.02m x 1.68m)
Skylight and wall mounted electric heater.
Bathroom
Fitted with a three piece suite comprising of bath with shower over, low level WC and pedestal hand wash basin.
Storage
Lockable storage cupboard located just to the outside of the front door.
Outside
Surrounding the property are communal gardens, with communal parking spaces to the front of the property. A short walk down the road brings you straight to the coast, with costal walks in either direction.
NTB
We have been advised there is annual service charge payable to the Isallt Lodges Management Company covering external maintenance of buildings and the upkeep of the grounds. This charge includes building insurance and ground rent. We understand the service charge for 2023 is in the region of £1,400 per annum. Interested purchasers should seek clarification from their solicitor.

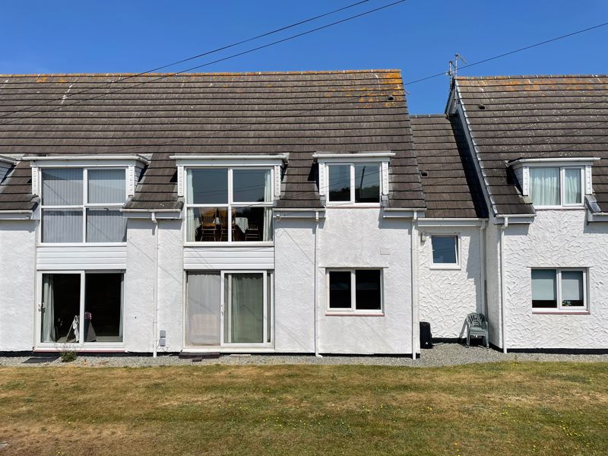
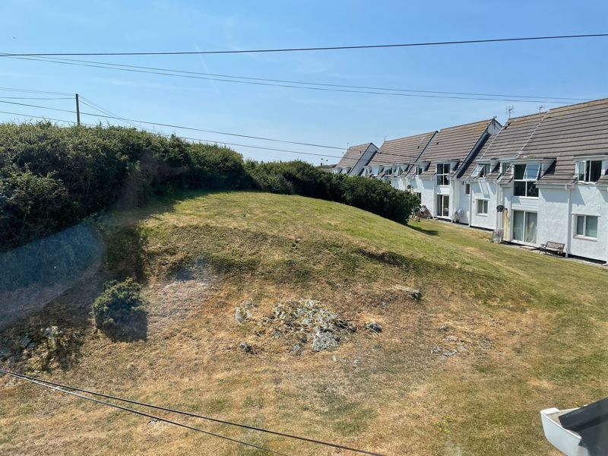
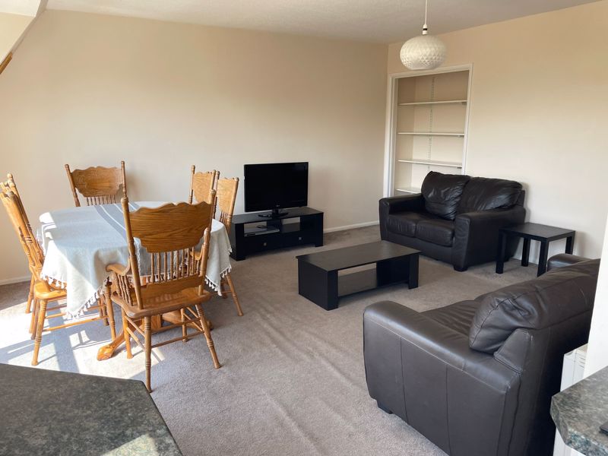
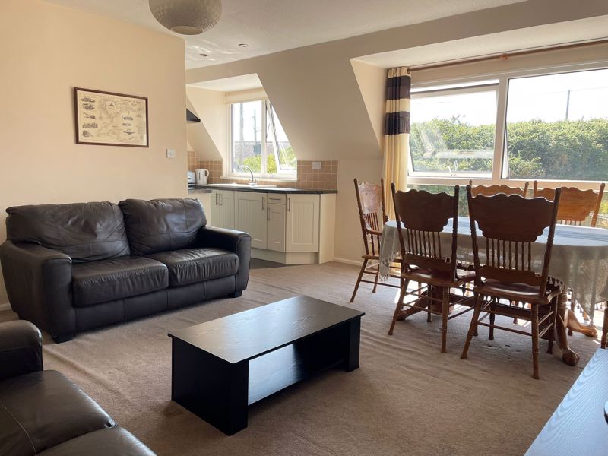
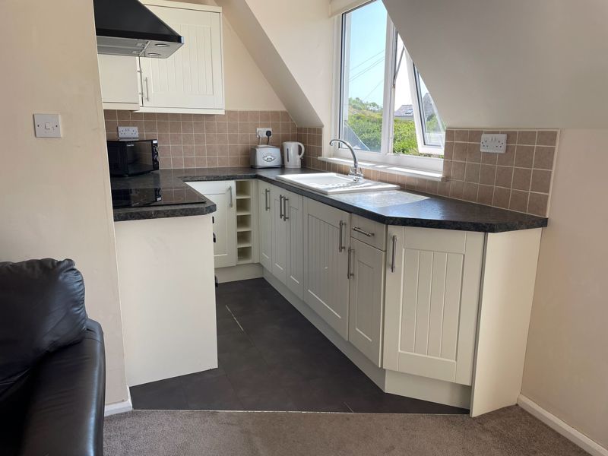
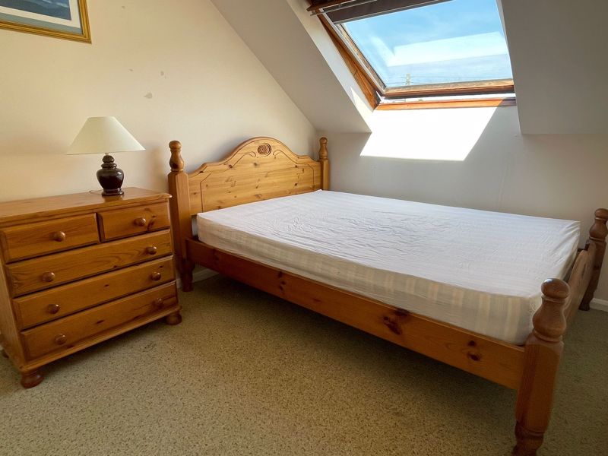
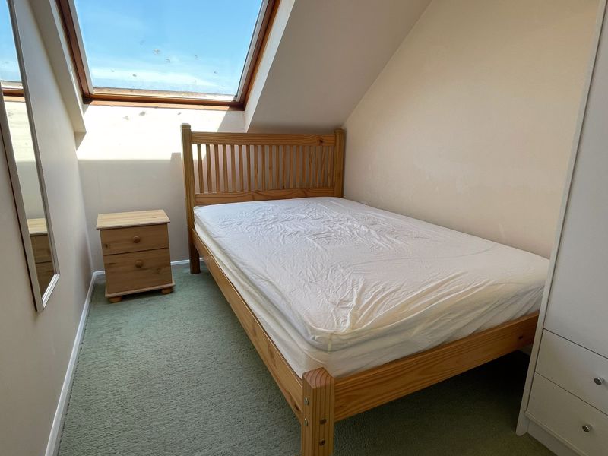
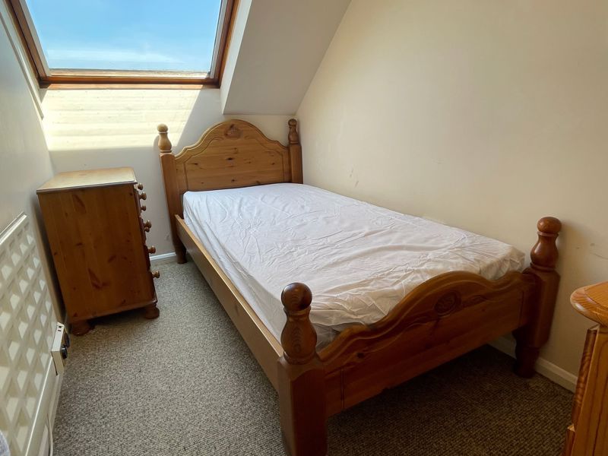
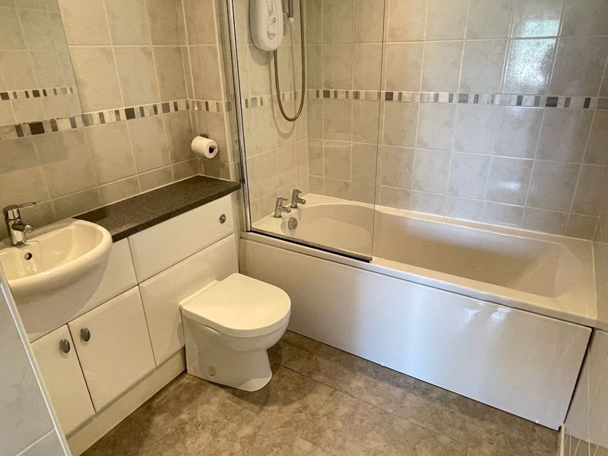
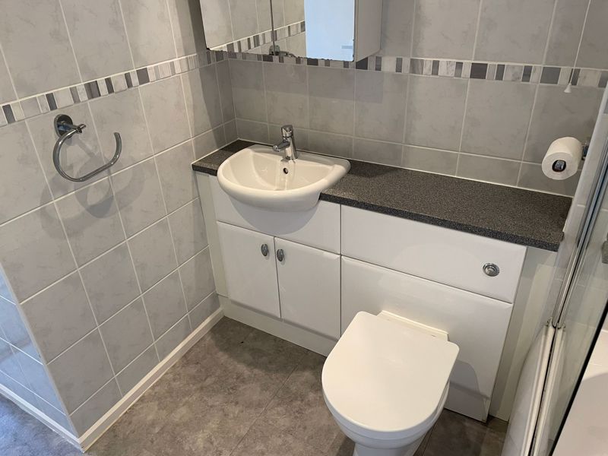
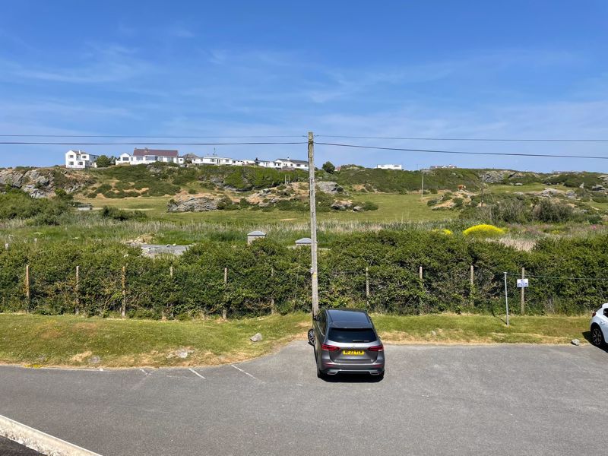
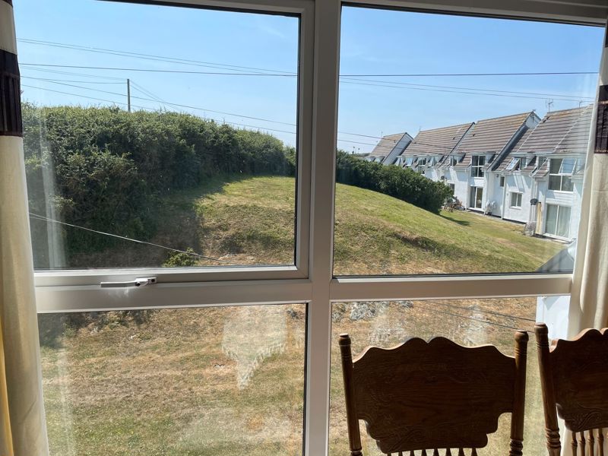
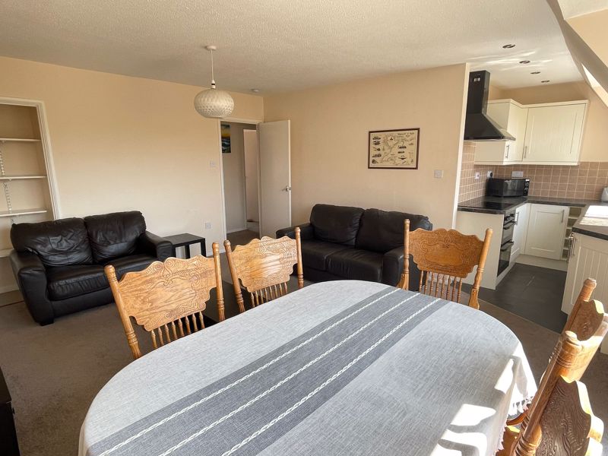
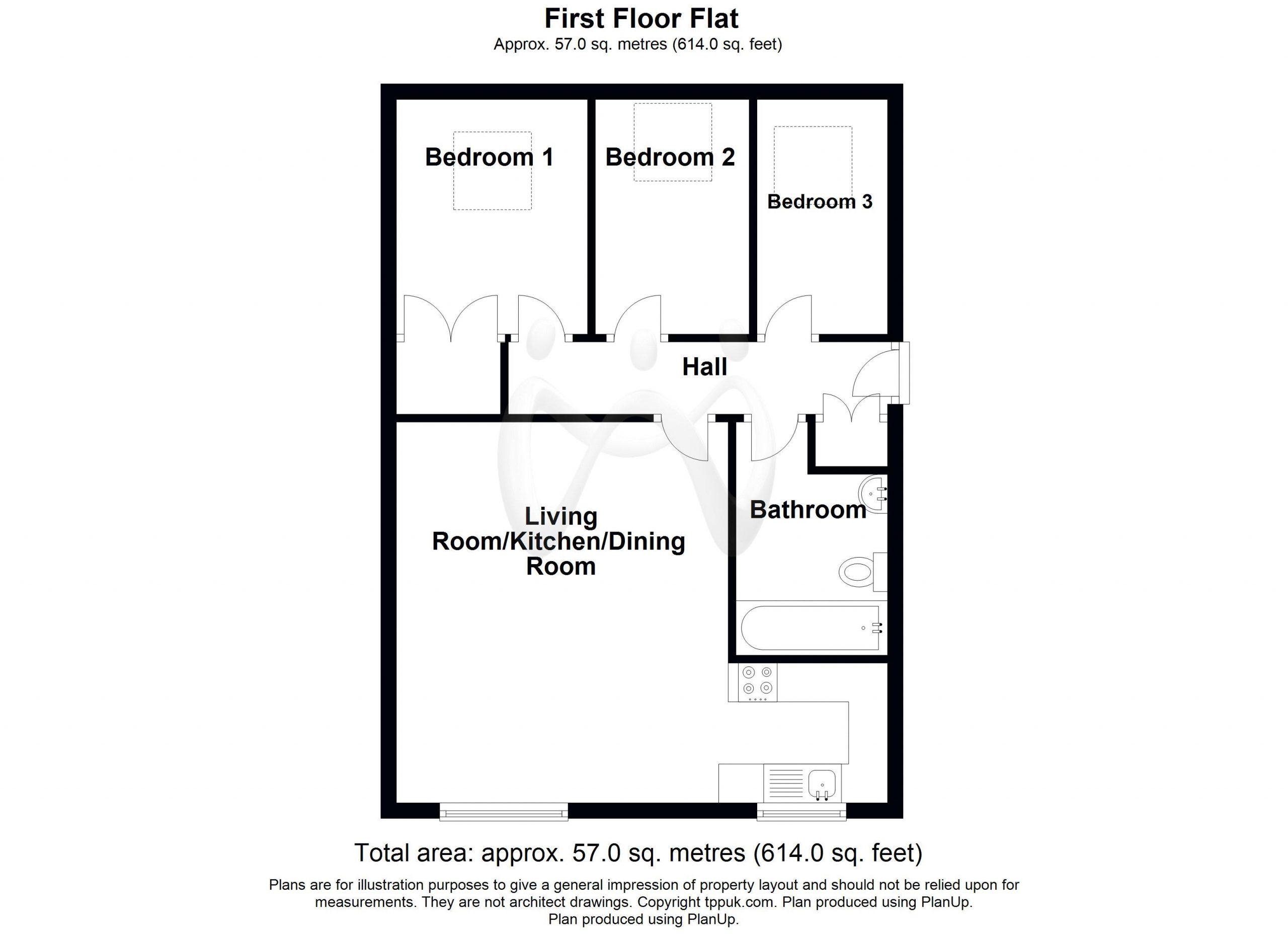
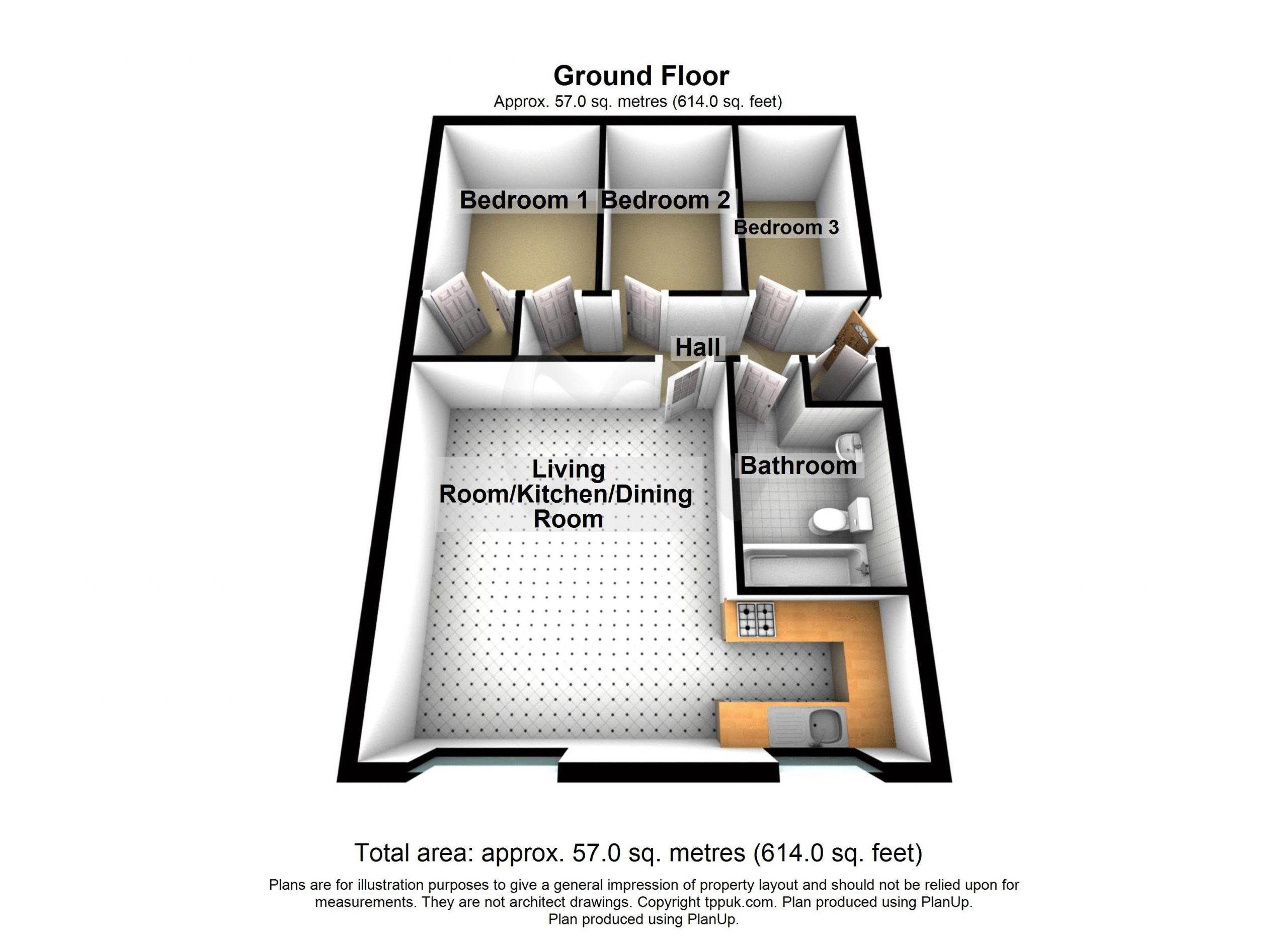














3 Bed Flat For Sale
Attractive FIRST FLOOR flat set within walking distance to Trearddur Bay's beautiful beach and a range of popular amenities. Internally, the manageable layout provides an open plan lounge, kitchen/diner, 3 bedrooms and a modern fitted bathroom. Externally, the private complex provides excellent communal grounds with communal parking. An excellent opportunity for those seeking a weekend retreat, rental opportunity, or even full time residence. Offered with No On-Going Chain, early viewing is advised.
First Floor Flat
Main front door to communal hall and stairwell with the stairs leading to the first floor flat.
Entrance Hall
Front door leading to hallway, airing cupboard with immersion heater. There is also loft access with a substantial storage. Internal doors leading to:
Living Room/Kitchen/Dining Room 16' 1'' x 14' 0'' (4.9m x 4.27m) MAX
Open plan living room, dining room, and kitchen. UPVC double glazed windows facing the rear of the property looking towards the communal grounds. Fitted kitchen with a range of matching base and eye level units. 1 + 1/2 bowl plastic sink with mixer tap and four ring integrated hob with extraction hood over. Spacious dining room/living room with a night storage heater and recessed shelving space.
Bedroom 1 9' 11'' x 7' 11'' (3.02m x 2.41m)
Skylight and double doored storage cupboard with wall mounted electric heater.
Bedroom 2 9' 11'' x 6' 6'' (3.02m x 1.98m)
Skylight
Bedroom 3 9' 11'' x 5' 6'' (3.02m x 1.68m)
Skylight and wall mounted electric heater.
Bathroom
Fitted with a three piece suite comprising of bath with shower over, low level WC and pedestal hand wash basin.
Storage
Lockable storage cupboard located just to the outside of the front door.
Outside
Surrounding the property are communal gardens, with communal parking spaces to the front of the property. A short walk down the road brings you straight to the coast, with costal walks in either direction.
NTB
We have been advised there is annual service charge payable to the Isallt Lodges Management Company covering external maintenance of buildings and the upkeep of the grounds. This charge includes building insurance and ground rent. We understand the service charge for 2023 is in the region of £1,400 per annum. Interested purchasers should seek clarification from their solicitor.
"*" indicates required fields
"*" indicates required fields
"*" indicates required fields