With this fantastic lodge, you could be holidaying on the beautiful Isle of Anglesey in no time. This 3 bedroom lodge is ready to move into immediately. Modern and stylish throughout, it also has a raised decking area enjoying views over the park and towards the Eryri Mountains. The park also offers additional amenities for lodge owners.
Set within around 65 acres of parkland setting and with exclusive park owners use of the spectacular 450 year manor house, bar and restaurant in addition to the superb leisure facilities this lodge is located towards the bottom of the development ensuring a greater degree of privacy whilst only being a stroll away from the park's facilities. Not only does the internal accommodation provide living space ready to move into but in addition the wrapped around decked area provides a great seating space allowing you to relax outside. The park is open 365 days a year and the occupier has the ability of allowing friends and family to stay at the lodge. Perfect for a family, this property has a large open plan living/kitchen area with a further 3 bedrooms and 1 en suite shower room as well as second shower room. Benefitting Upvc double glazing and Gas Central Heating, there is off road parking on the lodge's driveway.
Taking the A4080 from Llanfairpwll in the Newborough direction and continue past Plas Newydd and take the next main left turn at a crossroads in approximately ½ a mile signposted for Plas Coch. Continue down this road towards the water and the entrance to the Holiday Park will be seen through a secure lodge gatehouse on your right hand side. On entering the park you can proceed straight ahead towards the leisure and recreational facilities or head right through another security barrier taking the road up past the manor house and leisure complex along a tree lined driveway towards the top of the park. The property itself will be seen on the left hand side at the beginning of the row.
Ground Floor
Open Plan Living Area 24' 3'' x 19' 6'' (7.39m x 5.94m)
Upon entering the lodge you’re immediately struck with the convenient open plan design this lodge has to offer. Split to provide three distinct areas, 1 being the living area with space for ample seating furniture, the other for dining and the fitted kitchen area. Enjoying plenty of natural light through the Upvc double glazing windows and sliding patio doors. The kitchen area comes well equipped with a built in fridge/freezer, microwave, integrated dishwasher and fitted cooker with four ring hob.
Bedroom 1 10' 9'' x 7' 11'' (3.27m x 2.41m)
Master bedroom with double glazed window and door into:
Dressing Room 7' 5'' x 2' 11'' (2.26m x 0.89m)
Useful dressing area with built in cupboards and rail. Door into:
En-Suite Shower Room
Shower, wash hand basin and WC.
Bedroom 2 8' 5'' x 7' 1'' (2.56m x 2.16m)
Double bedroom with double glazed window to the side.
Bedroom 3 9' 0'' x 7' 8'' (2.74m x 2.34m)
Third sizeable bedroom with double glazed window to front.
Shower Room
Shower, wash hand basin and WC.
Outside
Being situated towards the top of the development, the lodge has a large decked patio seating area which wraps itself around the property in addition to a parking space.
Tenure
The property is held on a leasehold basis. The expiry of the lease is 2038 and the annual charge if £7,400 on a yearly basis.
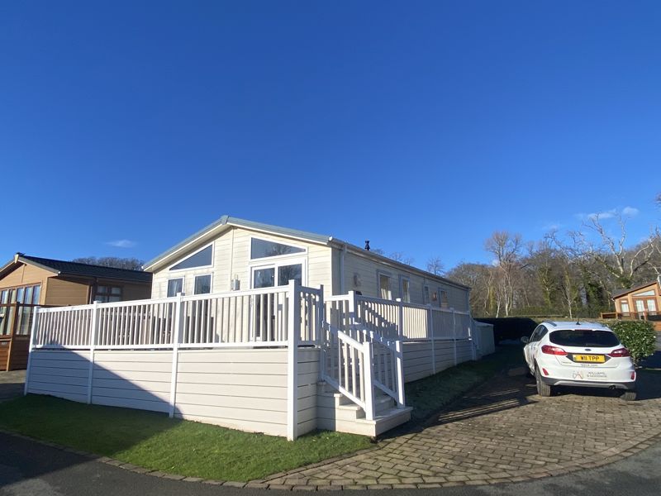
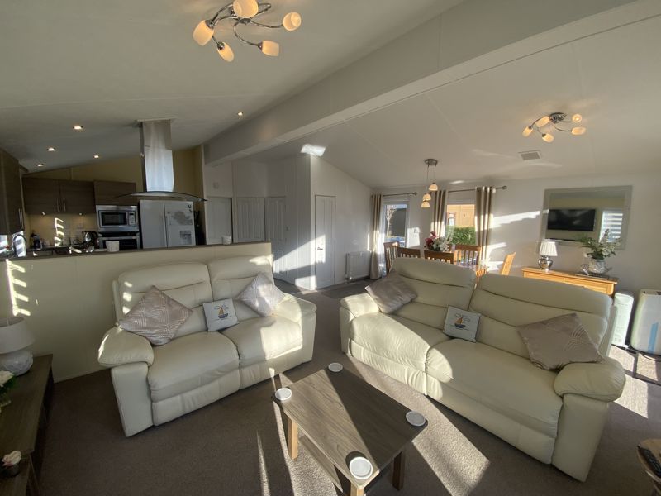
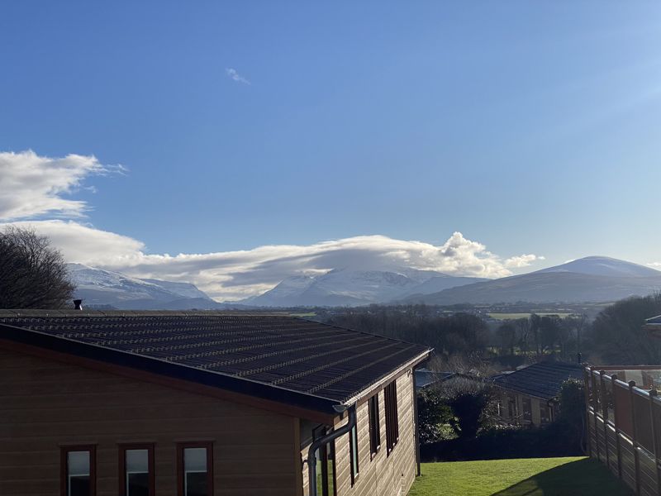
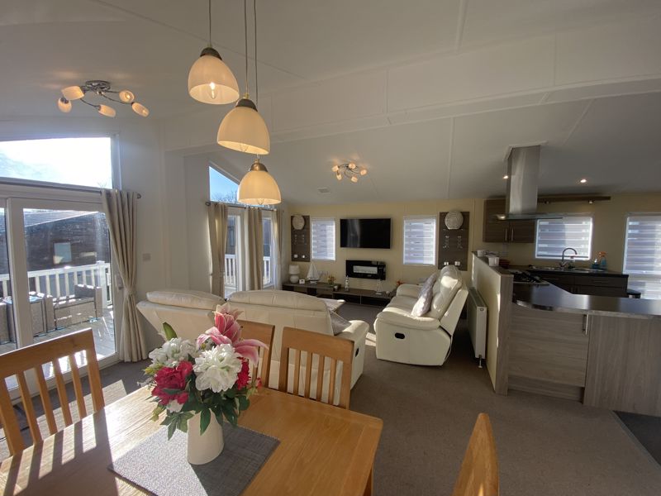
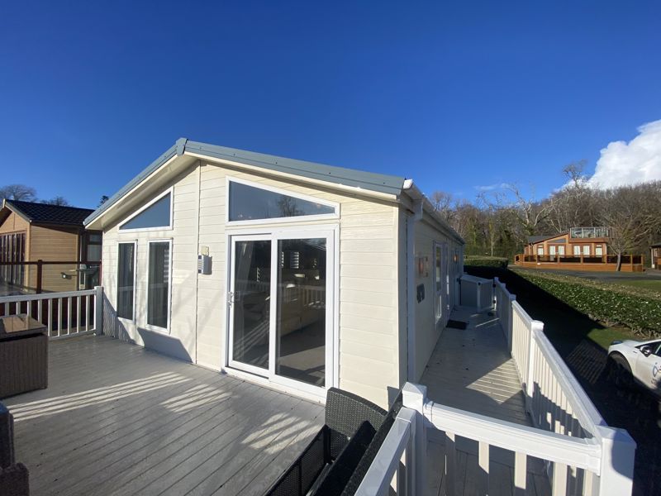
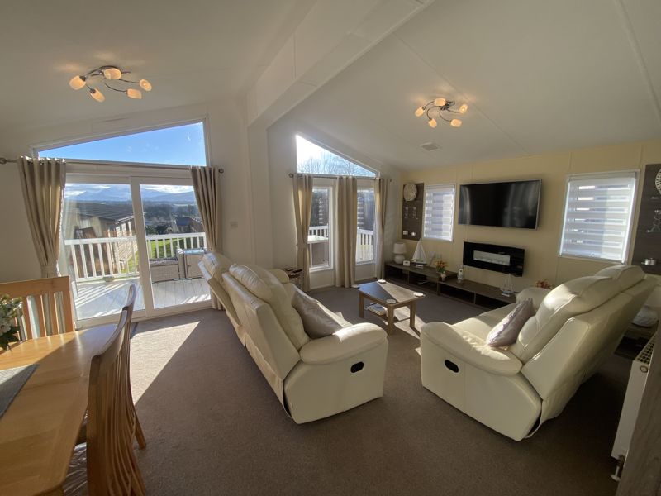
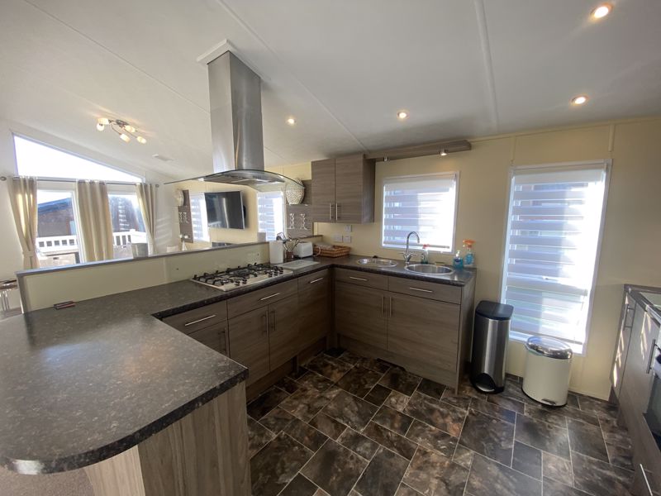
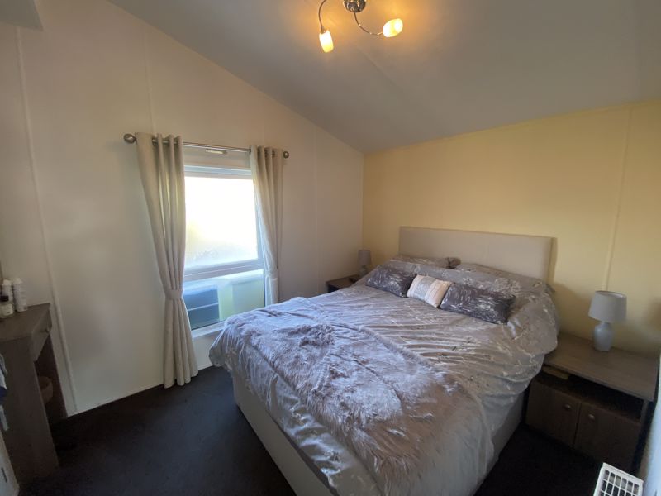
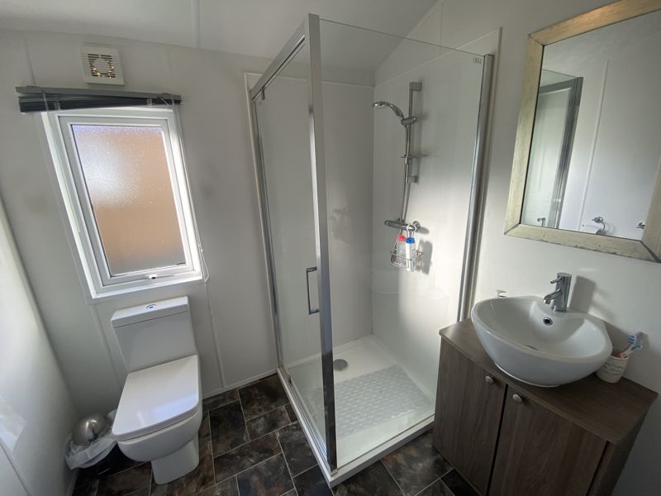
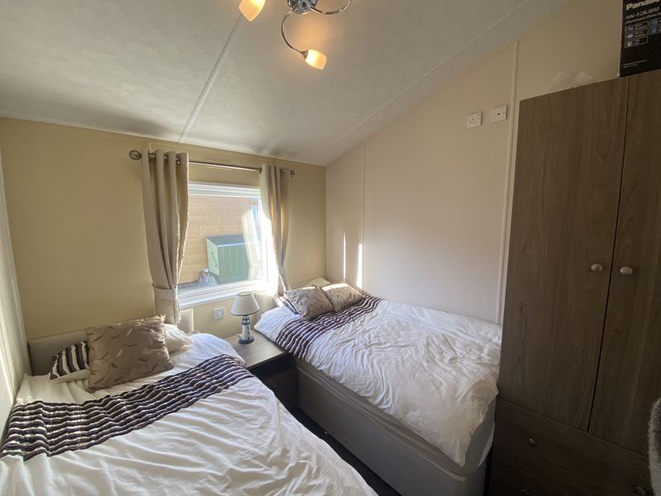
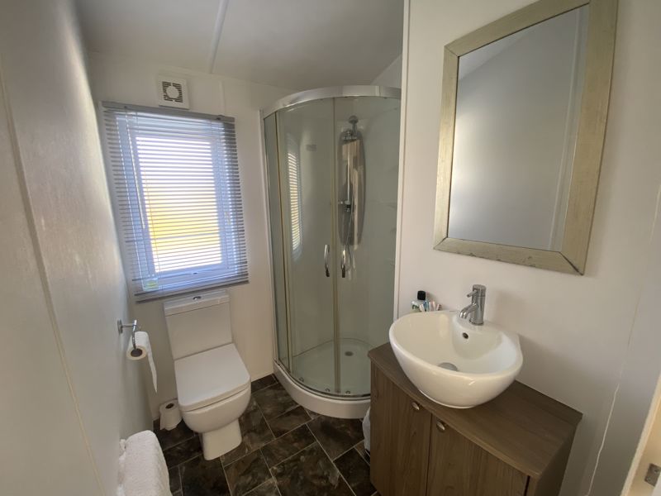
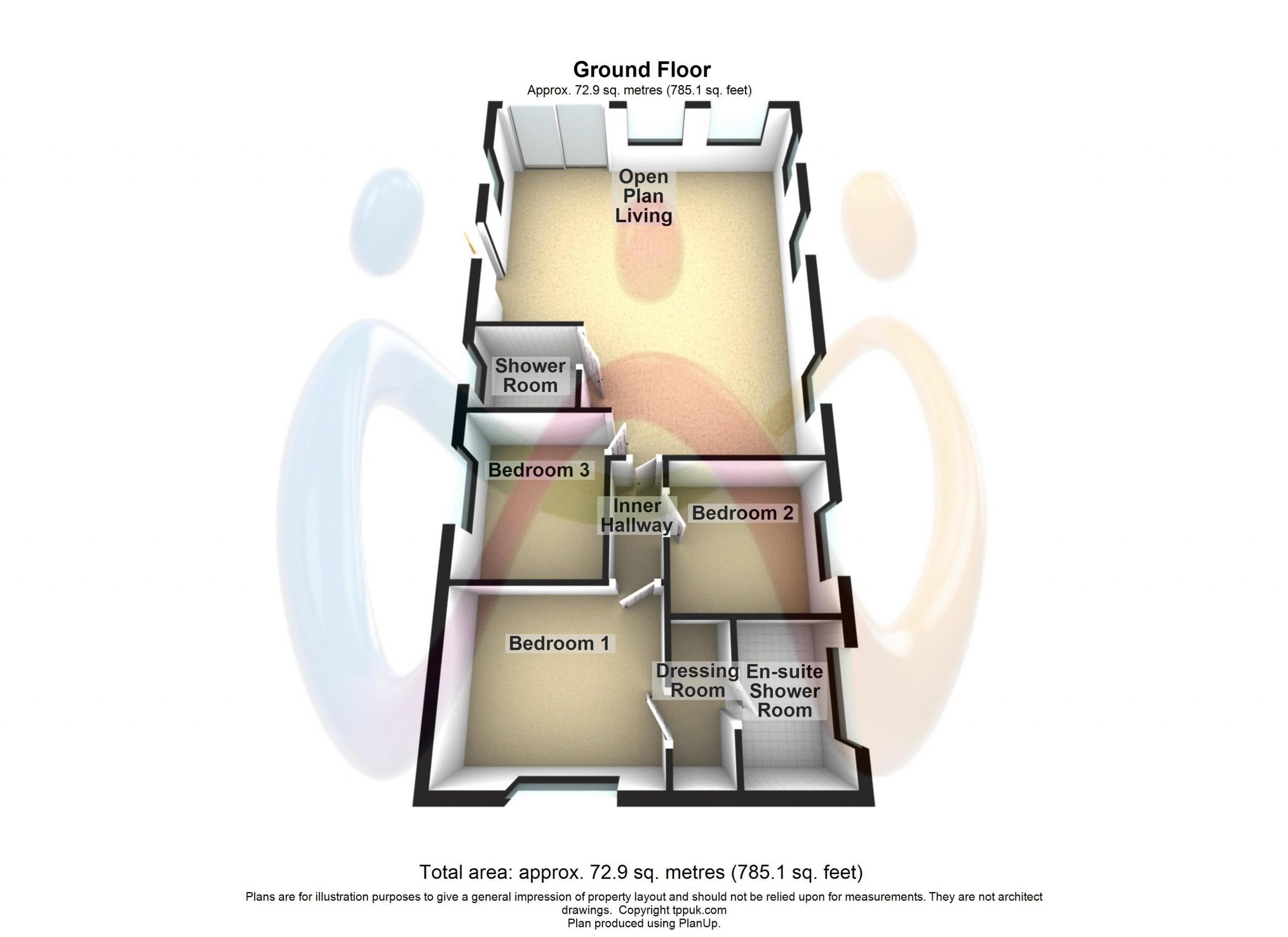
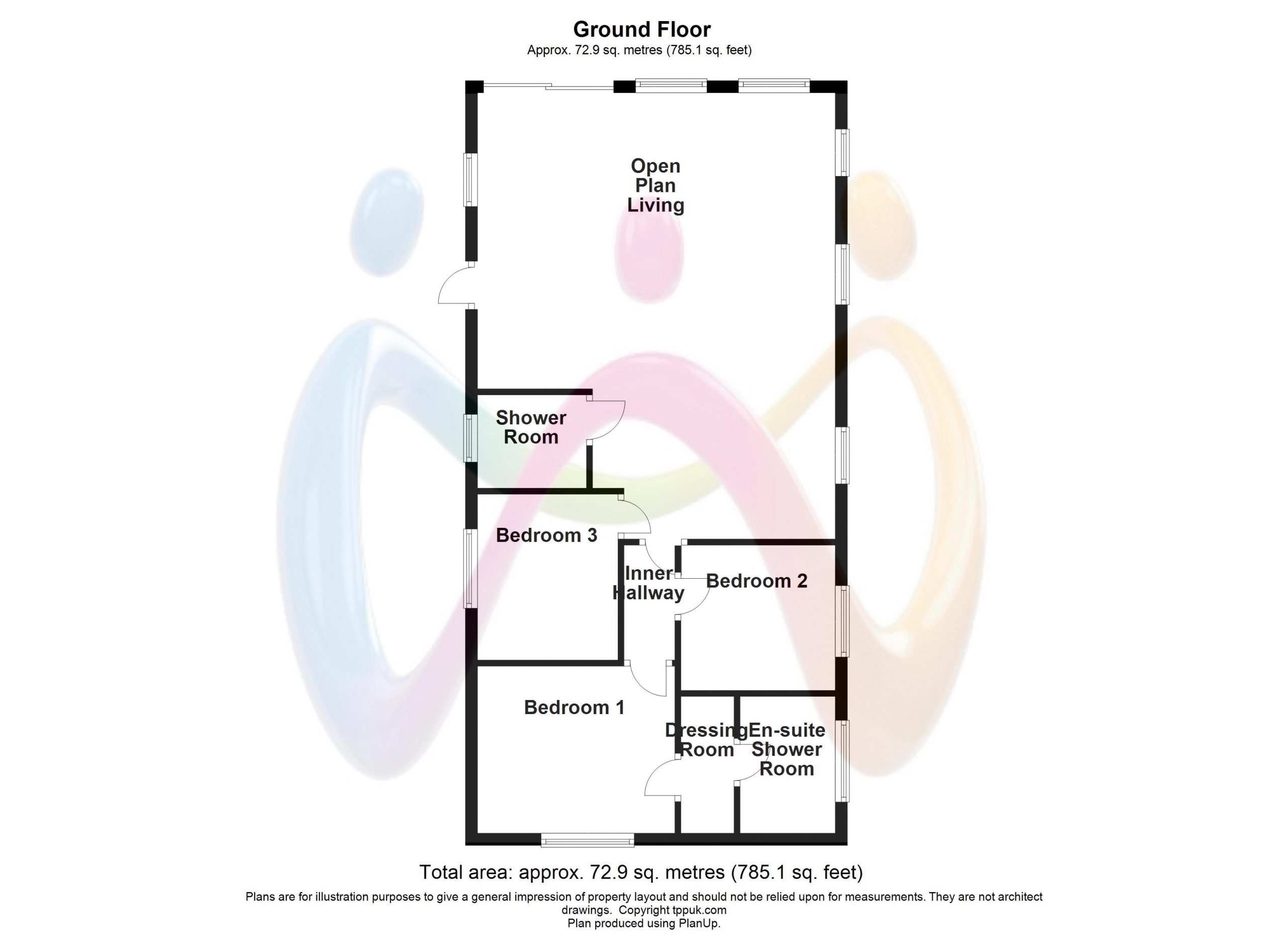











3 Bed Detached For Sale
With this fantastic lodge, you could be holidaying on the beautiful Isle of Anglesey in no time. This 3 bedroom lodge is ready to move into immediately. Modern and stylish throughout, it also has a raised decking area enjoying views over the park and towards the Eryri Mountains. The park also offers additional amenities for lodge owners.
Ground Floor
Open Plan Living Area 24' 3'' x 19' 6'' (7.39m x 5.94m)
Upon entering the lodge you’re immediately struck with the convenient open plan design this lodge has to offer. Split to provide three distinct areas, 1 being the living area with space for ample seating furniture, the other for dining and the fitted kitchen area. Enjoying plenty of natural light through the Upvc double glazing windows and sliding patio doors. The kitchen area comes well equipped with a built in fridge/freezer, microwave, integrated dishwasher and fitted cooker with four ring hob.
Bedroom 1 10' 9'' x 7' 11'' (3.27m x 2.41m)
Master bedroom with double glazed window and door into:
Dressing Room 7' 5'' x 2' 11'' (2.26m x 0.89m)
Useful dressing area with built in cupboards and rail. Door into:
En-Suite Shower Room
Shower, wash hand basin and WC.
Bedroom 2 8' 5'' x 7' 1'' (2.56m x 2.16m)
Double bedroom with double glazed window to the side.
Bedroom 3 9' 0'' x 7' 8'' (2.74m x 2.34m)
Third sizeable bedroom with double glazed window to front.
Shower Room
Shower, wash hand basin and WC.
Outside
Being situated towards the top of the development, the lodge has a large decked patio seating area which wraps itself around the property in addition to a parking space.
Tenure
The property is held on a leasehold basis. The expiry of the lease is 2038 and the annual charge if £7,400 on a yearly basis.
"*" indicates required fields
"*" indicates required fields
"*" indicates required fields