Discover a charming detached cottage in the sought-after village of Waunfawr. This property offers versatile living spaces and adaptable living accommodation throughout.
Located in the popular village of Waunfawr, this detached cottage presents a unique opportunity for those seeking a home with character. The property features an open plan lounge/diner that flows into a conservatory, providing ample space for relaxation or entertaining. The inclusion of a snug offers additional versatility, making it ideal for a variety of uses.
The cottage offers 2 to 3 bedrooms, with additional attic rooms that can be adapted to suit your needs. With double glazing and LPG gas central heating, the home is equipped for comfort throughout the year. Off-road parking is available for two vehicles, and the garden space includes sheds for extra storage.
Waunfawr is known for its community feel and scenic surroundings, offering easy access to local amenities and outdoor activities. This is an excellent opportunity in a desirable location.
Act now to secure this charming cottage in Waunfawr. With its flexible spaces and appealing location, this property won't be available for long. Contact us today to learn more.
Ground Floor
Kitchen 7'3" x 12'5" (2.21m x 3.78m)
Fitted kitchen with a matching range of base and eye level units with worktop space over the units. The kitchen has space and plumbing for a range of appliances. Within the kitchen is a additional cloakroom with WC.
Dining Area 7'4" x 12'5" (2.24m x 3.78m)
An open plan dining area which flows into the lounge. Ample space for a dining room table set. Doors into:
Lounge 12'10" x 12'5" (3.91m x 3.78m)
Cosy reception room with double glazed window to front and further space for seating furniture.
Conservatory 6'2" x 10'6" (1.88m x 3.2m)
Bright and airy reception room, wrap around double glazed windows and patio door.
Bedroom 1 10'6" x 11'1" (3.21m x 3.39m)
Ground floor double bedroom, double glazed window to front.
Bedroom 2 11'1" x 6'4" (3.38m x 1.93m)
Ground floor single bedroom, currently used as a store room. Door leading into the snug.
Snug 7'3" x 10'2" (2.21m x 3.10m)
Additional reception room accessed through the second bedroom. Double glazed window surround and patio door leading out to the garden.
First Floor Landing
Stairs lead up to:
Bedroom 3 9'7" x 8'10" (2.92m x 2.69m)
First floor bedroom, double glazed window to side.
Attic Room 8'0" x 8'9" (2.45m x 2.69m)
Useful attic room for additional storage purposes. Leads into:
Attic Bedroom 13'5" x 11'0" (4.10m x 3.37m)
A highly adaptable attic room which could be used for a variety of purposes to suit the requirements of any induvial. Velux windows front and rear.
Outside
The detached cottage is located away from the main road through Waunfawr and offers off road parking, a low maintenance garden and a useful storage shed.
Material Information
Since September 2024 Gwynedd Council have introduced an Article 4 directive so, if you're planning to use this property as a holiday home or for holiday lettings, you may need to apply for planning permission to change its use. (Note: Currently, this is for Gwynedd Council area only)

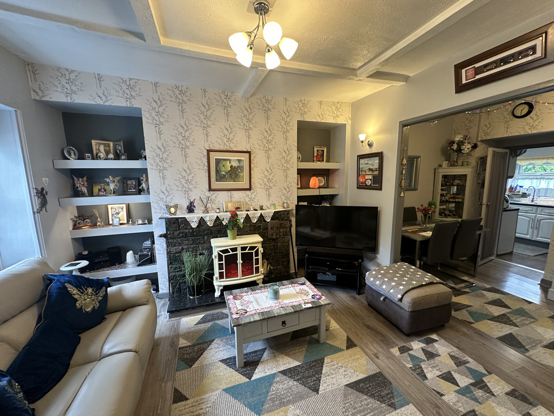
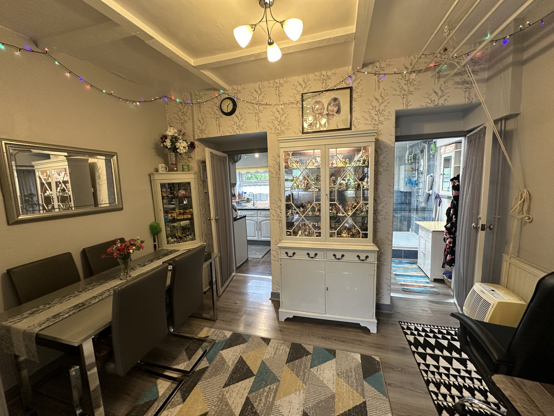
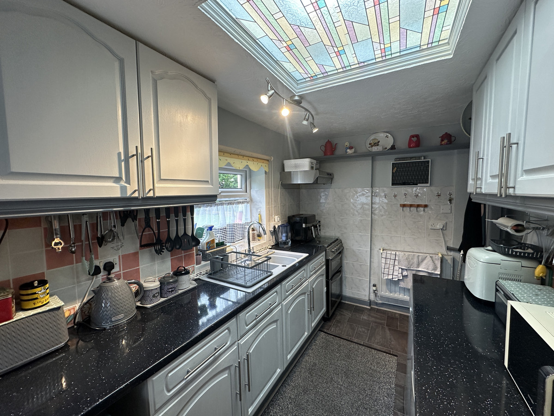
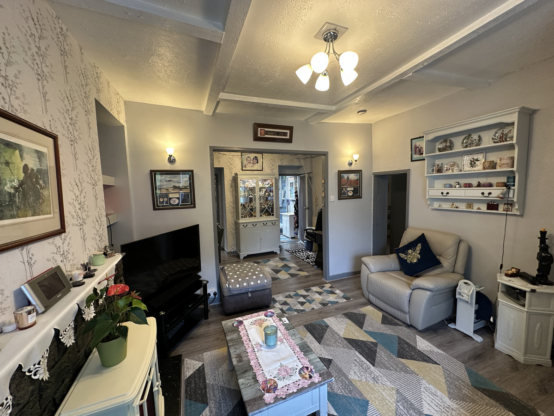
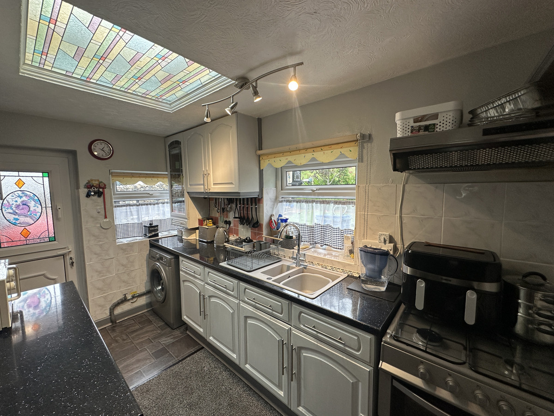
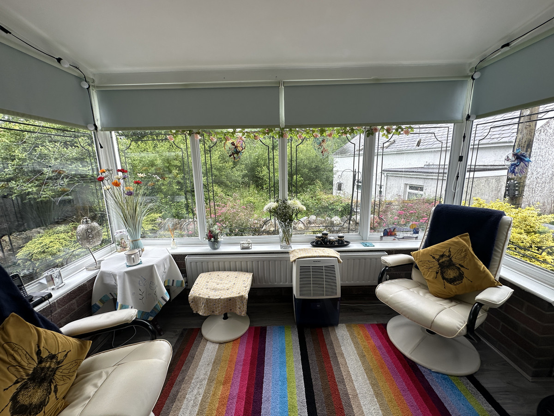
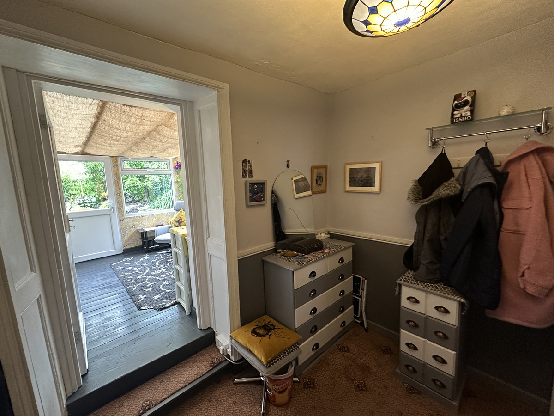
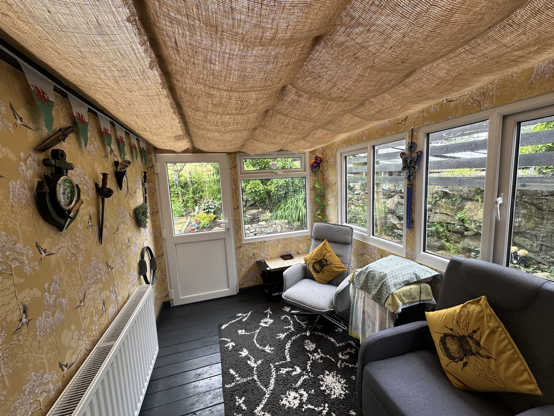
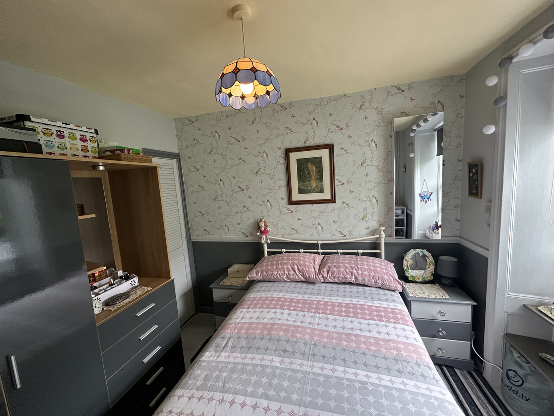
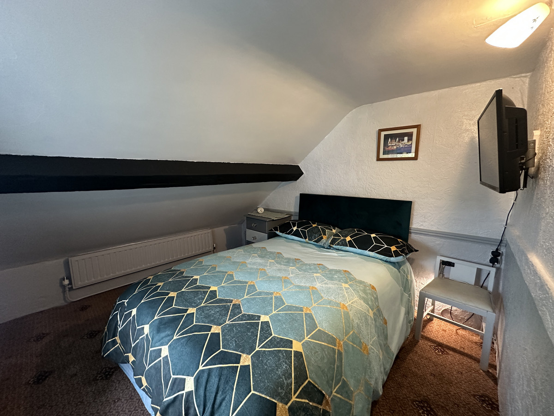
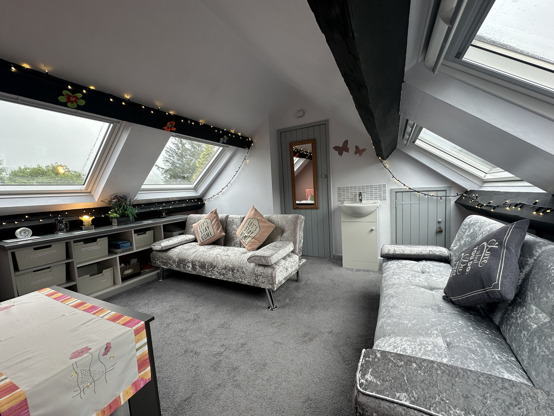
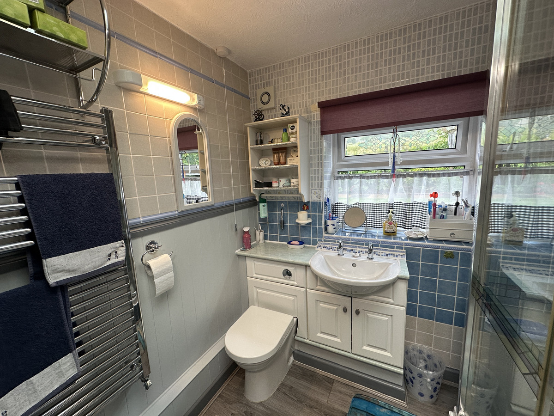
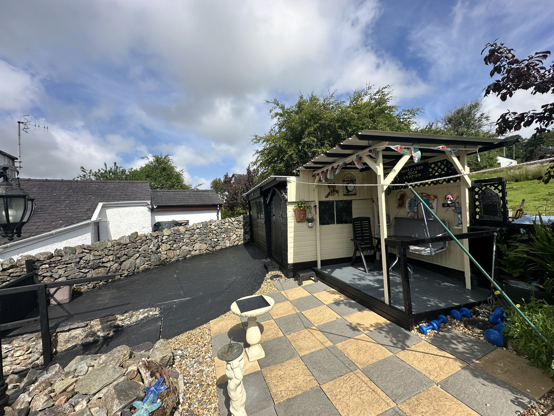

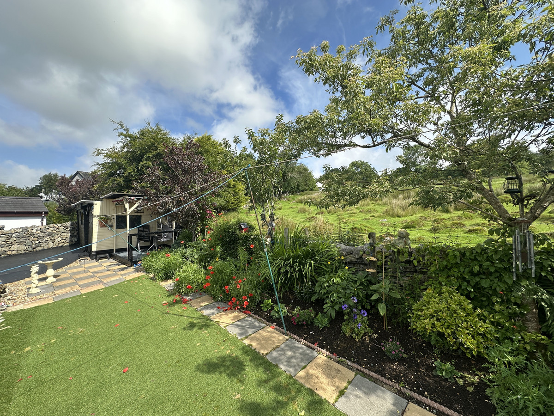
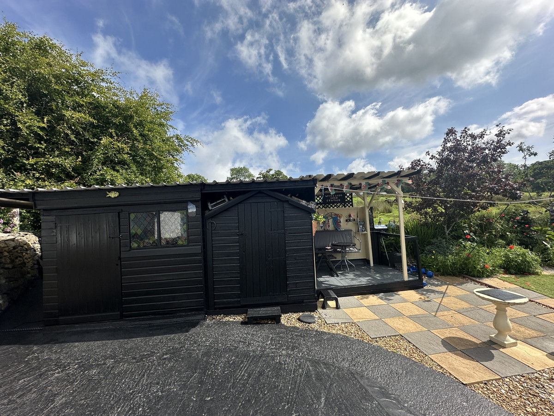
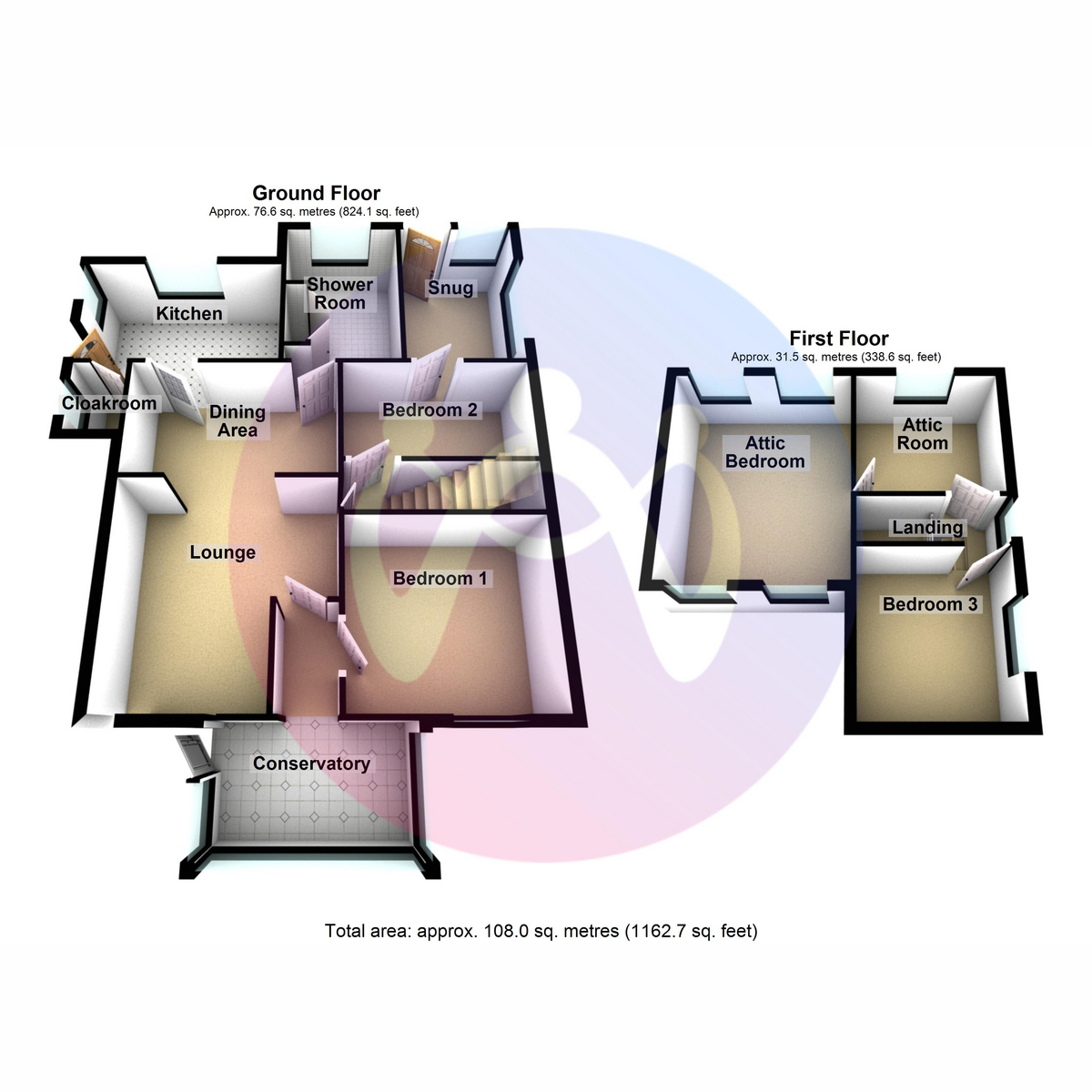

















3 Bed Cottage For Sale
Discover a charming detached cottage in the sought-after village of Waunfawr. This property offers versatile living spaces and adaptable living accommodation throughout.
Located in the popular village of Waunfawr, this detached cottage presents a unique opportunity for those seeking a home with character. The property features an open plan lounge/diner that flows into a conservatory, providing ample space for relaxation or entertaining. The inclusion of a snug offers additional versatility, making it ideal for a variety of uses.
The cottage offers 2 to 3 bedrooms, with additional attic rooms that can be adapted to suit your needs. With double glazing and LPG gas central heating, the home is equipped for comfort throughout the year. Off-road parking is available for two vehicles, and the garden space includes sheds for extra storage.
Waunfawr is known for its community feel and scenic surroundings, offering easy access to local amenities and outdoor activities. This is an excellent opportunity in a desirable location.
Act now to secure this charming cottage in Waunfawr. With its flexible spaces and appealing location, this property won't be available for long. Contact us today to learn more.
Ground Floor
Kitchen 7'3" x 12'5" (2.21m x 3.78m)
Fitted kitchen with a matching range of base and eye level units with worktop space over the units. The kitchen has space and plumbing for a range of appliances. Within the kitchen is a additional cloakroom with WC.
Dining Area 7'4" x 12'5" (2.24m x 3.78m)
An open plan dining area which flows into the lounge. Ample space for a dining room table set. Doors into:
Lounge 12'10" x 12'5" (3.91m x 3.78m)
Cosy reception room with double glazed window to front and further space for seating furniture.
Conservatory 6'2" x 10'6" (1.88m x 3.2m)
Bright and airy reception room, wrap around double glazed windows and patio door.
Bedroom 1 10'6" x 11'1" (3.21m x 3.39m)
Ground floor double bedroom, double glazed window to front.
Bedroom 2 11'1" x 6'4" (3.38m x 1.93m)
Ground floor single bedroom, currently used as a store room. Door leading into the snug.
Snug 7'3" x 10'2" (2.21m x 3.10m)
Additional reception room accessed through the second bedroom. Double glazed window surround and patio door leading out to the garden.
First Floor Landing
Stairs lead up to:
Bedroom 3 9'7" x 8'10" (2.92m x 2.69m)
First floor bedroom, double glazed window to side.
Attic Room 8'0" x 8'9" (2.45m x 2.69m)
Useful attic room for additional storage purposes. Leads into:
Attic Bedroom 13'5" x 11'0" (4.10m x 3.37m)
A highly adaptable attic room which could be used for a variety of purposes to suit the requirements of any induvial. Velux windows front and rear.
Outside
The detached cottage is located away from the main road through Waunfawr and offers off road parking, a low maintenance garden and a useful storage shed.
Material Information
Since September 2024 Gwynedd Council have introduced an Article 4 directive so, if you're planning to use this property as a holiday home or for holiday lettings, you may need to apply for planning permission to change its use. (Note: Currently, this is for Gwynedd Council area only)
"*" indicates required fields
"*" indicates required fields
"*" indicates required fields