This exquisite four-bedroom home on Llangefni's outskirts offers modern living with serene woodland views. Featuring a stunning kitchen, interlinked living spaces, and convenient amenities nearby, it's perfect for families. Enjoy town conveniences and tranquil retreat in one.
Spacious Family Home with Woodland Views
Nestled on the outskirts of the vibrant town of Llangefni, this exquisite four-bedroom home offers a harmonious blend of modern living space. Finished to a high standard, the property boasts four spacious double bedrooms, ensuring ample space for family and guests alike. The heart of the home lies in its expansive kitchen, a true showstopper, bathed in natural light from an abundance of windows and skylights. This culinary haven seamlessly connects to the rear living spaces, which are thoughtfully designed to offer both interlinked and separate areas, perfect for contemporary family life. With mains gas central heating and convenient parking at the front, this home is as practical as it is beautiful. The rear of the property enjoys a tranquil backdrop of mature trees, providing a peaceful retreat from the hustle and bustle of daily life.
Llangefni, a charming market town, is just a short stroll away, offering a plethora of amenities including a variety of shops, supermarkets, and dining options. The town is well-served by both primary and secondary schools, making it an ideal location for families. Additionally, the recently expanded Grwp Llandrillo Menai college provides excellent further education opportunities. The town's strategic location offers easy access to the wider Isle of Anglesey and beyond, making it a perfect base for exploring the stunning North Wales coastline. Whether you're seeking a family home or a tranquil retreat with all the conveniences of town living, this property offers the best of both worlds. Don't miss the opportunity to make this exceptional house your home.
Ground Floor
Porch
uPVC double glazed window to front. Radiator. uPVC double glazed door. Door to:
Hallway
Stairs. Door to:
Bedroom 4 10' 4'' x 8' 8'' (3.15m x 2.64m) maximum dimensions
uPVC Double Glazed window to front. Radiator
Living Room 16'0" x 10'8" (4.89m x 3.26m)
Fireplace. Bifolding doors to Kitchen and door to:
Dining Room 10' 8'' x 7' 10'' (3.25m x 2.39m)
Radiator. Open plan to:
Kitchen 16' 1'' x 15' 4'' (4.90m x 4.67m)
A semi vaulted space. Fitted with a matching base and eye level units with worktop space over. 1+1/2 bowl stainless steel sink, built-in dishwasher, plumbing for washing machine, space for fridge/freezer, built in under counter wine cooler, built-in oven and four ring ceramic hob. uPVC double glazed window to side and rear. Radiator. Door to:
Rear Porch
uPVC Double Glazed window to side. Door to:
Gym/Store 8' 0'' x 7' 10'' (2.44m x 2.39m)
A Multipurpose space having previously been used as a dedicated laundry room.
First Floor Landing
Door to Storage cupboard. Door to:
Bedroom 1 13' 9'' x 10' 7'' (4.19m x 3.22m)
uPVC Double Glazed window to front. Radiator. Door to Storage cupboard.
Bedroom 2 13' 10'' x 9' 0'' (4.21m x 2.74m)
uPVC Double Glazed window to rear. Radiator. Door to Storage cupboard.
Bedroom 3 10' 4'' x 7' 0'' (3.15m x 2.13m)
uPVC Double Glazed window to front. Radiator. Opening to storage cupboard.
Bathroom
Fitted with a three piece suite comprising of Bath with Shower over, Handwash Basin and WC. uPVC Double Glazed window to rear. Radiator.
Outside
The front of the property benefits from a block paved driveway with enough space to fit two cars. The rear offers a good sized enclosed garden which is predominantly laid to lawn.

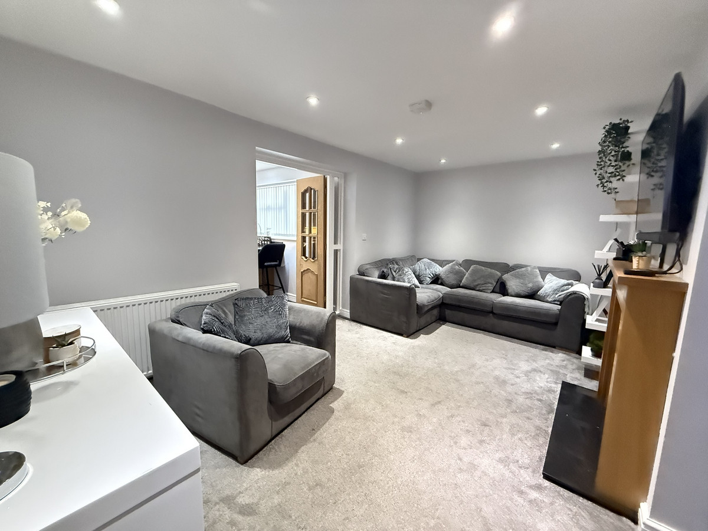
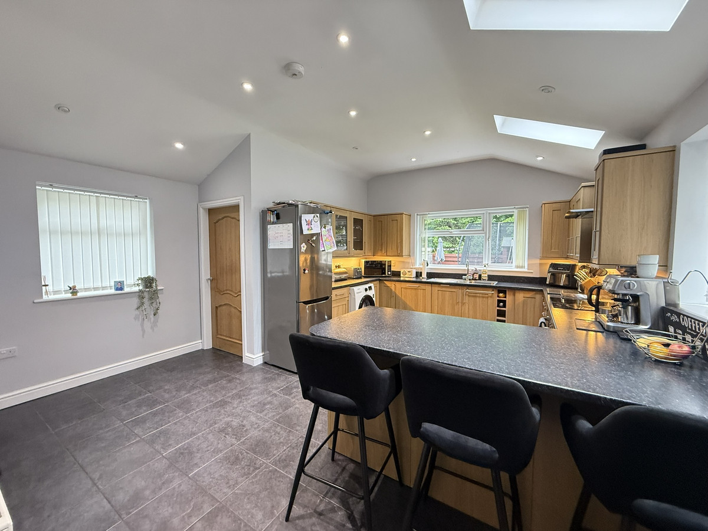
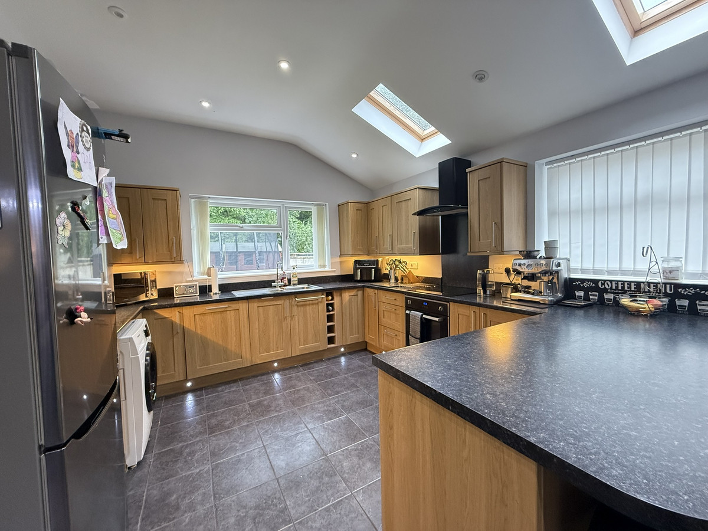

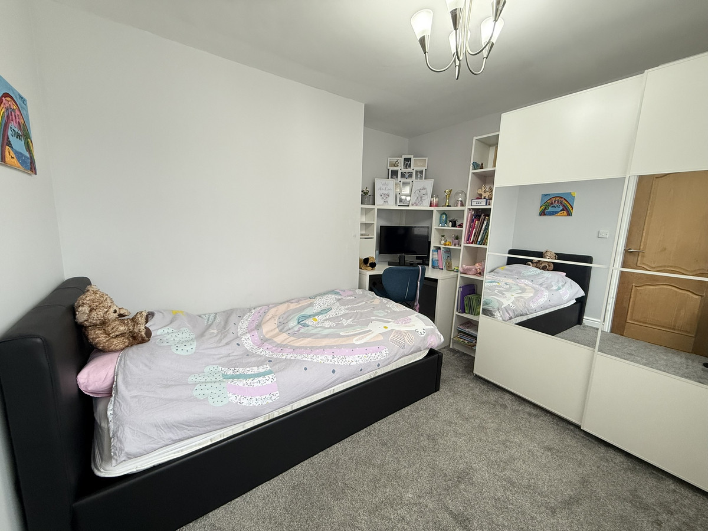
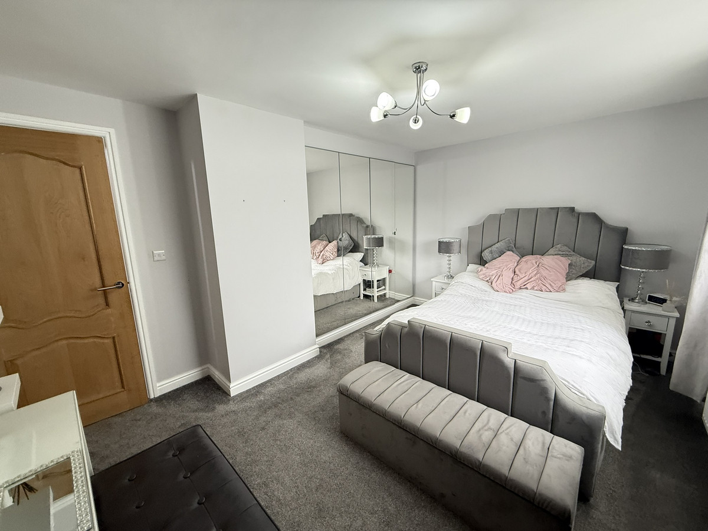
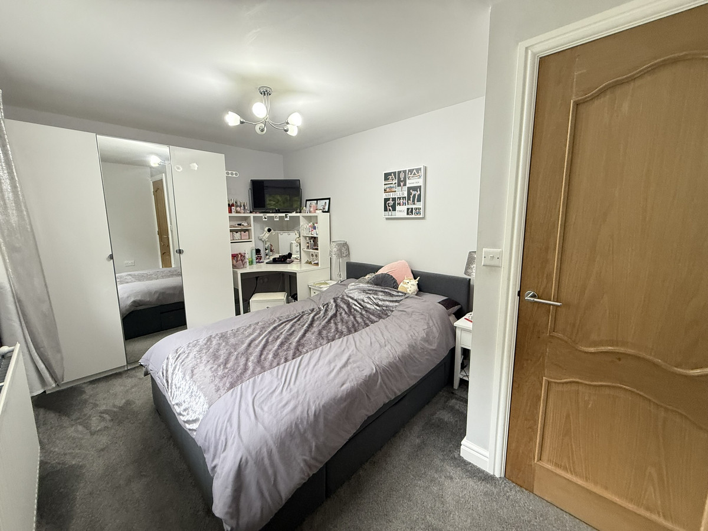
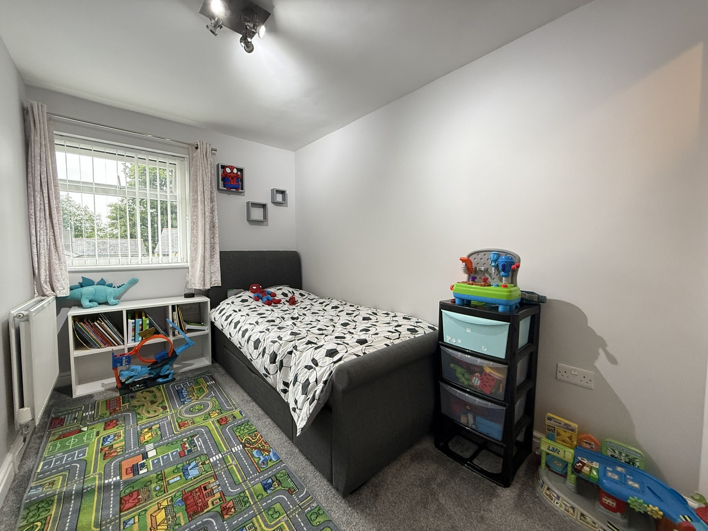
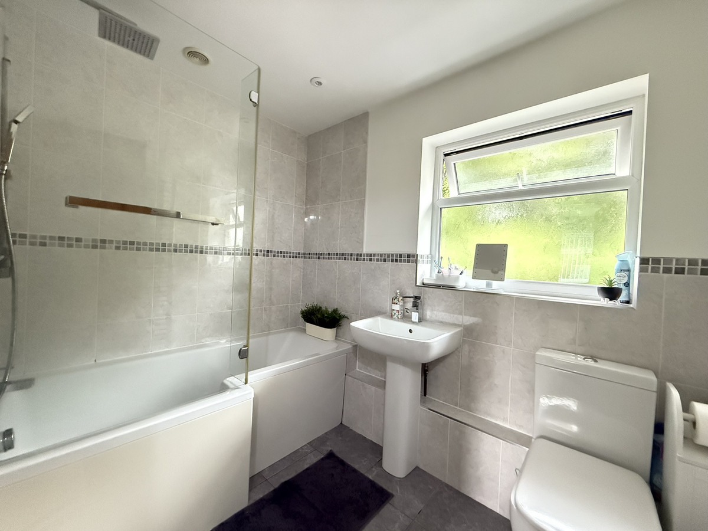
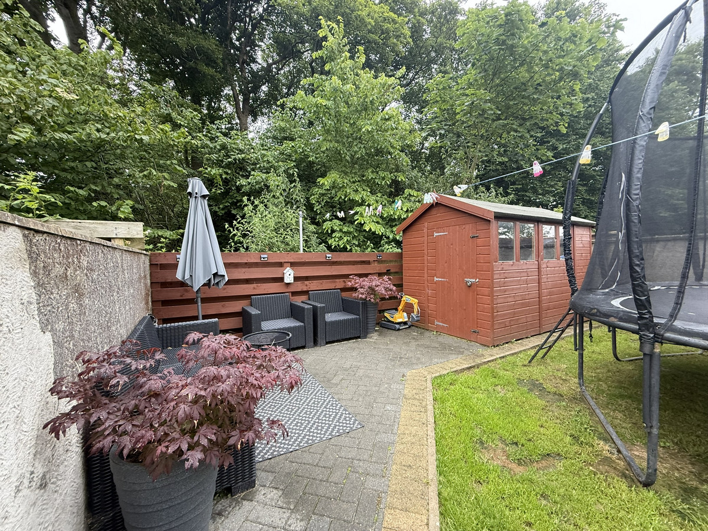
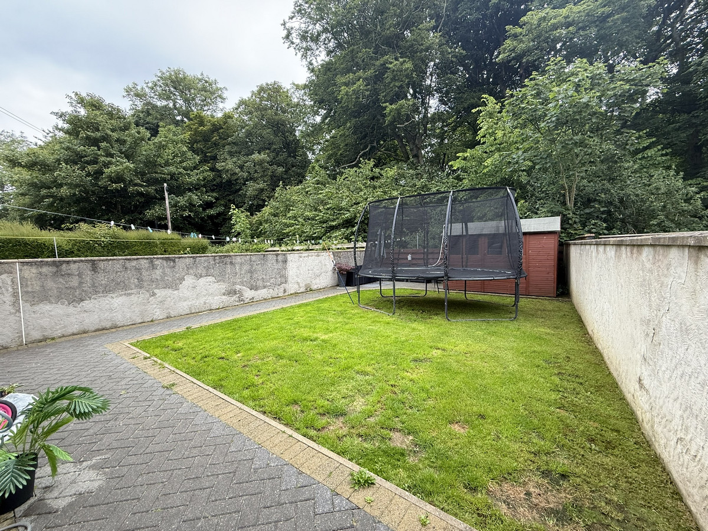
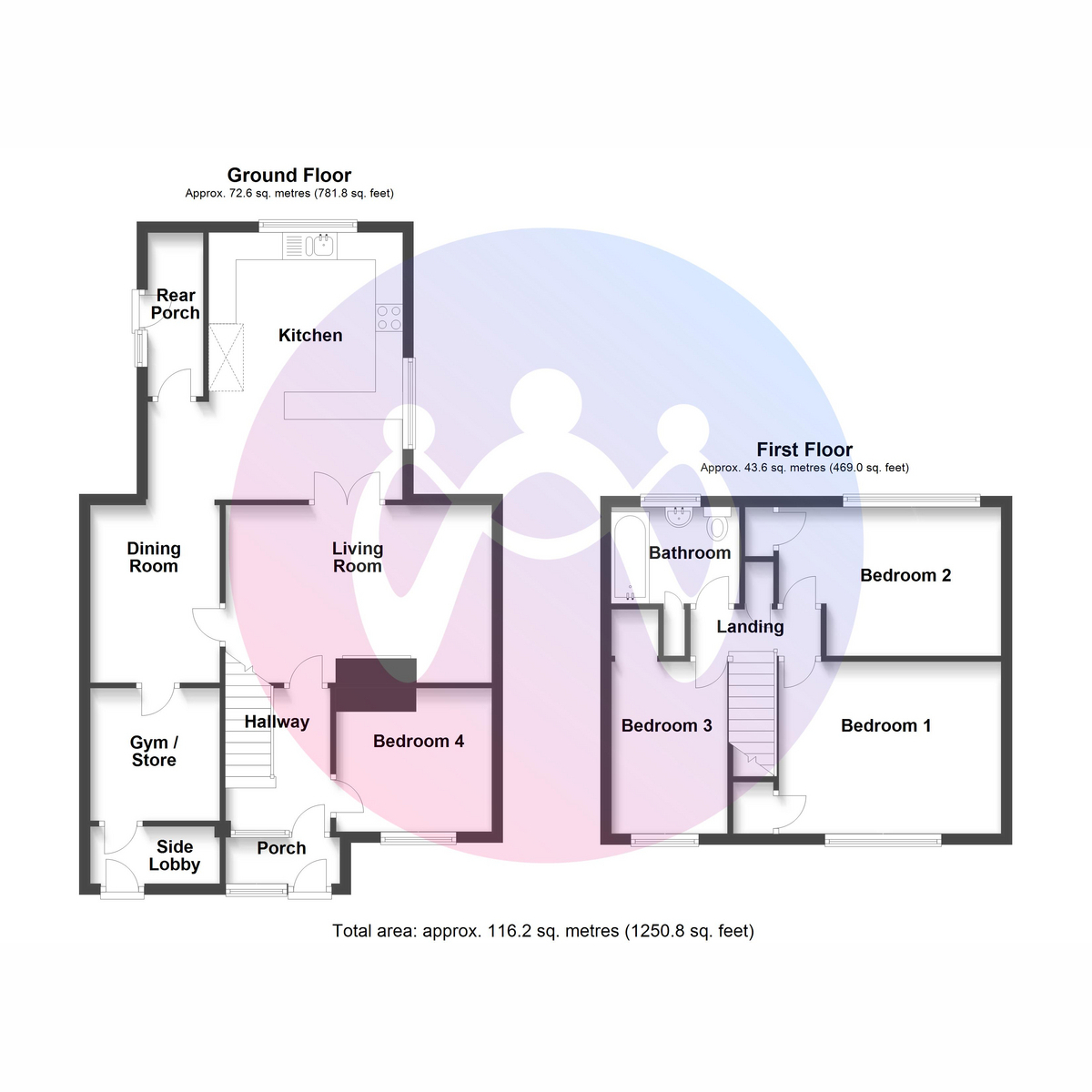
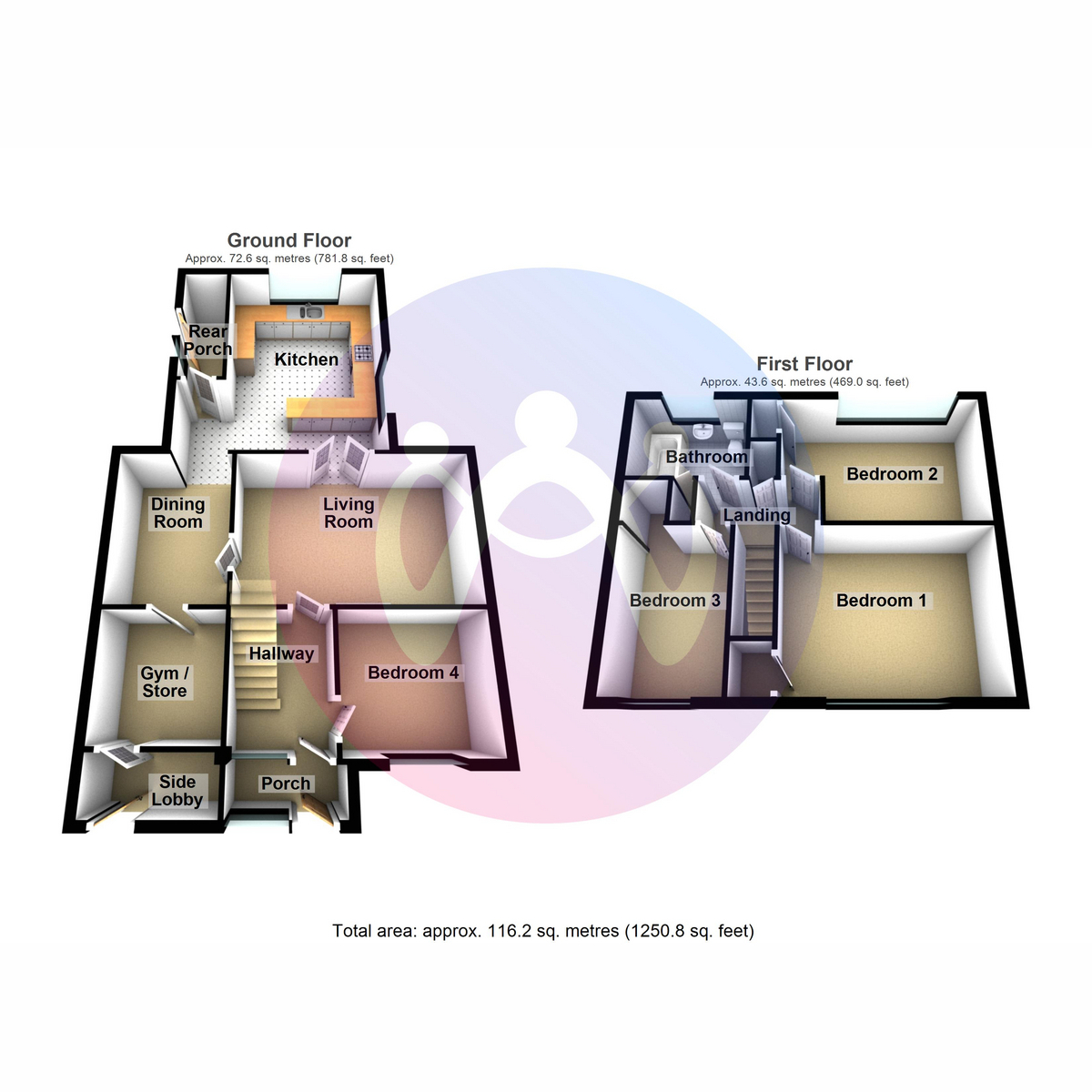












4 Bed Terraced House For Sale
This exquisite four-bedroom home on Llangefni's outskirts offers modern living with serene woodland views. Featuring a stunning kitchen, interlinked living spaces, and convenient amenities nearby, it's perfect for families. Enjoy town conveniences and tranquil retreat in one.
Spacious Family Home with Woodland Views
Nestled on the outskirts of the vibrant town of Llangefni, this exquisite four-bedroom home offers a harmonious blend of modern living space. Finished to a high standard, the property boasts four spacious double bedrooms, ensuring ample space for family and guests alike. The heart of the home lies in its expansive kitchen, a true showstopper, bathed in natural light from an abundance of windows and skylights. This culinary haven seamlessly connects to the rear living spaces, which are thoughtfully designed to offer both interlinked and separate areas, perfect for contemporary family life. With mains gas central heating and convenient parking at the front, this home is as practical as it is beautiful. The rear of the property enjoys a tranquil backdrop of mature trees, providing a peaceful retreat from the hustle and bustle of daily life.
Llangefni, a charming market town, is just a short stroll away, offering a plethora of amenities including a variety of shops, supermarkets, and dining options. The town is well-served by both primary and secondary schools, making it an ideal location for families. Additionally, the recently expanded Grwp Llandrillo Menai college provides excellent further education opportunities. The town's strategic location offers easy access to the wider Isle of Anglesey and beyond, making it a perfect base for exploring the stunning North Wales coastline. Whether you're seeking a family home or a tranquil retreat with all the conveniences of town living, this property offers the best of both worlds. Don't miss the opportunity to make this exceptional house your home.
Ground Floor
Porch
uPVC double glazed window to front. Radiator. uPVC double glazed door. Door to:
Hallway
Stairs. Door to:
Bedroom 4 10' 4'' x 8' 8'' (3.15m x 2.64m) maximum dimensions
uPVC Double Glazed window to front. Radiator
Living Room 16'0" x 10'8" (4.89m x 3.26m)
Fireplace. Bifolding doors to Kitchen and door to:
Dining Room 10' 8'' x 7' 10'' (3.25m x 2.39m)
Radiator. Open plan to:
Kitchen 16' 1'' x 15' 4'' (4.90m x 4.67m)
A semi vaulted space. Fitted with a matching base and eye level units with worktop space over. 1+1/2 bowl stainless steel sink, built-in dishwasher, plumbing for washing machine, space for fridge/freezer, built in under counter wine cooler, built-in oven and four ring ceramic hob. uPVC double glazed window to side and rear. Radiator. Door to:
Rear Porch
uPVC Double Glazed window to side. Door to:
Gym/Store 8' 0'' x 7' 10'' (2.44m x 2.39m)
A Multipurpose space having previously been used as a dedicated laundry room.
First Floor Landing
Door to Storage cupboard. Door to:
Bedroom 1 13' 9'' x 10' 7'' (4.19m x 3.22m)
uPVC Double Glazed window to front. Radiator. Door to Storage cupboard.
Bedroom 2 13' 10'' x 9' 0'' (4.21m x 2.74m)
uPVC Double Glazed window to rear. Radiator. Door to Storage cupboard.
Bedroom 3 10' 4'' x 7' 0'' (3.15m x 2.13m)
uPVC Double Glazed window to front. Radiator. Opening to storage cupboard.
Bathroom
Fitted with a three piece suite comprising of Bath with Shower over, Handwash Basin and WC. uPVC Double Glazed window to rear. Radiator.
Outside
The front of the property benefits from a block paved driveway with enough space to fit two cars. The rear offers a good sized enclosed garden which is predominantly laid to lawn.
"*" indicates required fields
"*" indicates required fields
"*" indicates required fields