Two-bedroom link detached home in Brynteg, for use as a second home/holiday let. Completed in 2021/2022 with upgrades, it features landscaped gardens and solar panels. Close to Benllech's beaches and a nearby golf course, offering a perfect coastal retreat.
In the picturesque locale of Brynteg, this delightful link detached two-bedroom home offers an idyllic escape for those seeking a second home or holiday retreat. Completed in 2021/2022, the property has been thoughtfully enhanced beyond its original specification, ensuring a blend of contemporary comfort and style. The standout feature of this residence is its low maintenance, landscaped gardens, providing a serene outdoor space to unwind and enjoy the surrounding beauty. Solar panels add an eco-friendly touch, allowing for energy efficiency and reduced utility costs. The home is enveloped by well-maintained surroundings, offering a peaceful and welcoming atmosphere.
Situated in a sought-after area, the property benefits from its proximity to the charming seaside village of Benllech, known for its stunning beaches and vibrant community. For golf enthusiasts, a nearby golf course offers the perfect opportunity to indulge in a leisurely round amidst breathtaking scenery. Brynteg itself is a quaint village, offering a semi rural setting with easy access to local amenities and the natural beauty of the Isle of Anglesey. Whether you're seeking a peaceful retreat or an active coastal lifestyle, this home provides the perfect base to explore and enjoy all that this captivating region has to offer.
Ground Floor
Kitchen 3.18m (10'5") x 3.11m (10'2")
Fitted with a matching range of base and eye level units with worktop space over, 1+1/2 bowl sink unit with single drainer and mixer tap. Integrated dishwasher and built-in electric oven and four ring ceramic halogen hob with extractor hood over. Electric radiator. Open plan to:
Utility Area 2.17m (7'1") x 1.27m (4'2")
Housing space for Washing Machine and fridge/freezer together with storage cupboards.
Shower Room
Three piece suite comprising Shower, wash hand basin and WC. Window to front.
Lounge/Dining Room 5.35m (17'7") x 4.57m (15')
Double doors and glazed side panels to rear. Electric radiator. Stairs to first floor.
First Floor Landing
Skylight. Electric radiator. Door to:
Bedroom 1 5.35m (17'7") x 3.48m (11'5") maximum dimensions
Electric radiator. Double door to Juliette style balcony. Door to:
Bedroom 2 3.25m (10'8") x 3.10m (10'2")
Window to front. Electric radiator.
Bathroom
Three piece suite comprising bath with separate shower over and glass screen, pedestal wash hand basin and WC. Heated towel rail. Skylight.
Outside
To the front of the property is an off road parking area and access leading to front door and side access gate. The side and the rear have been finished to a high standard with artificial lawn and borders for low maintenance.
Note
We have been informed that there is an annual service charge of £600.00.
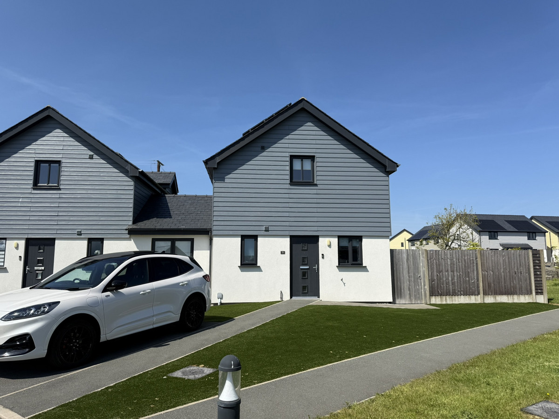
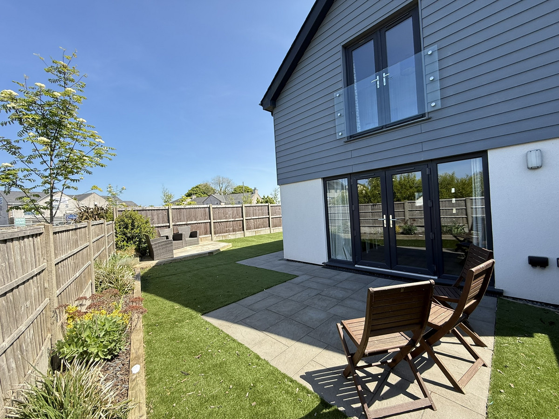
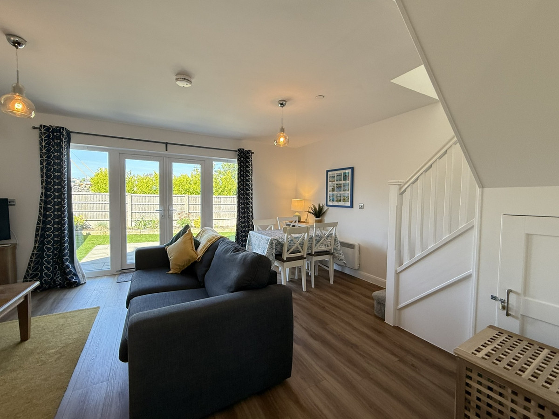
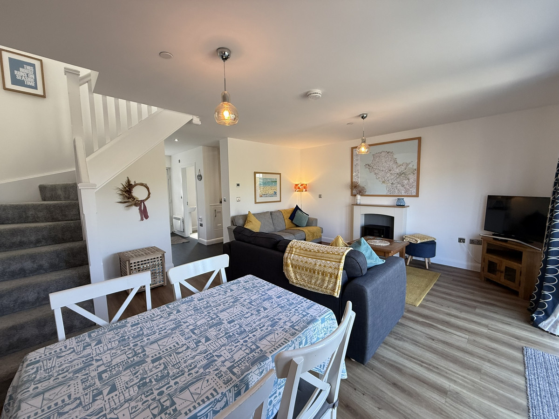
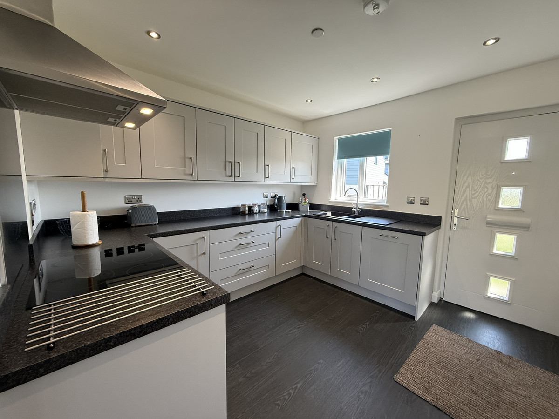
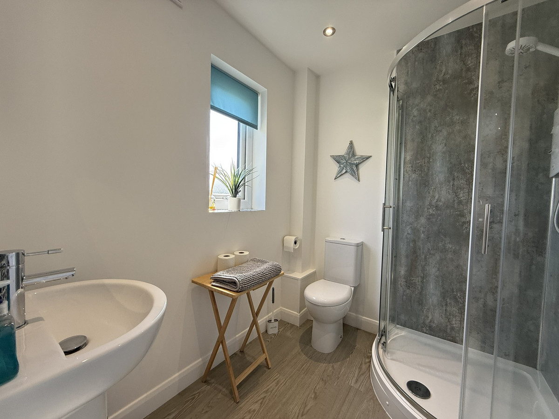
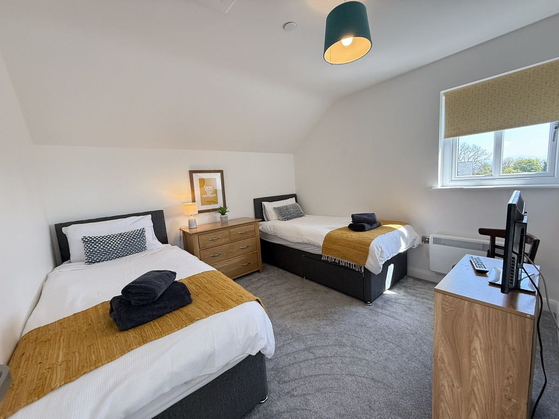
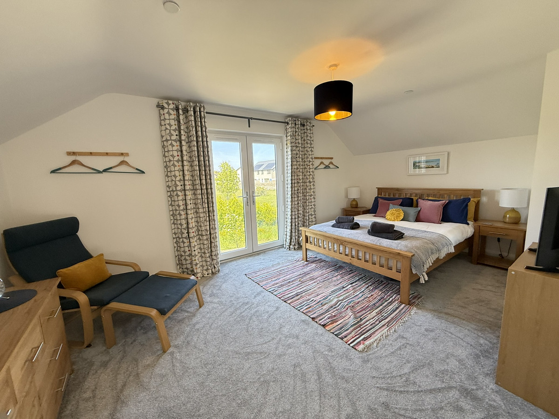
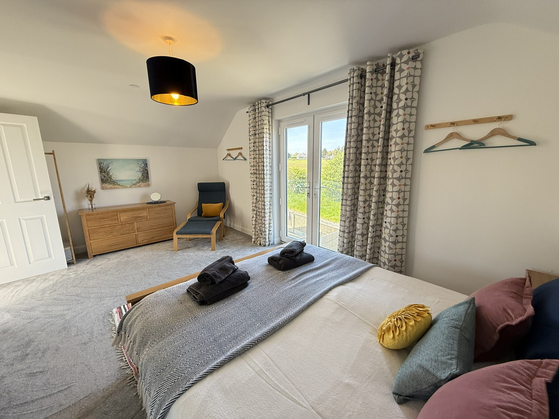
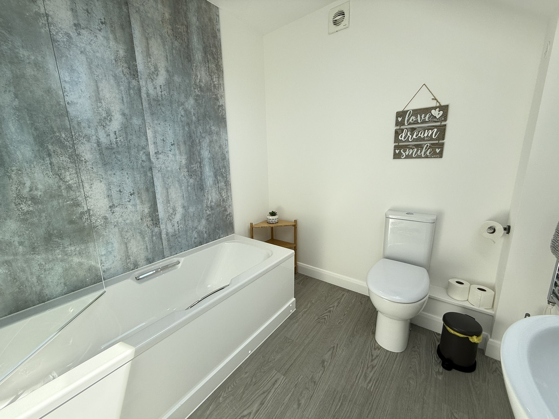
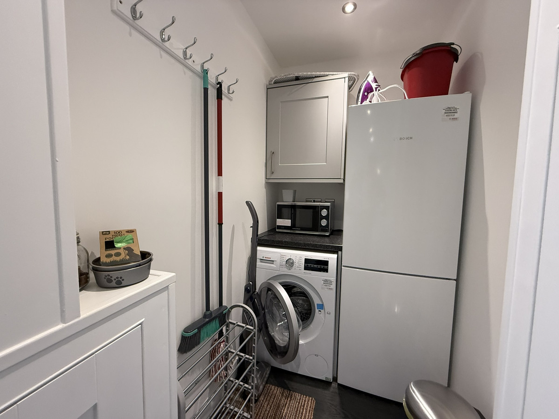
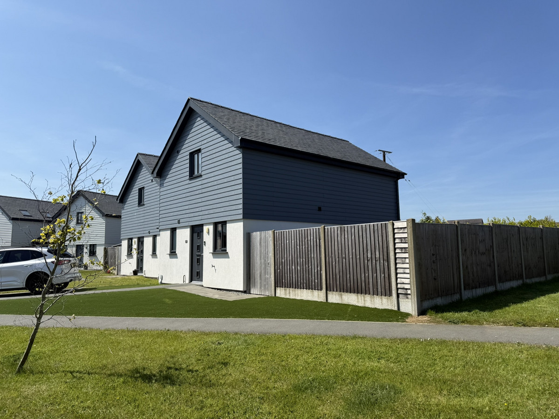
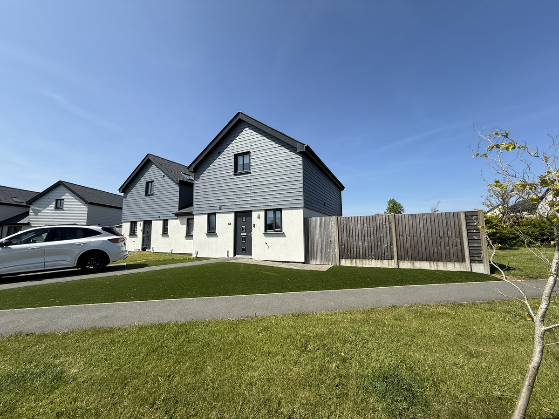
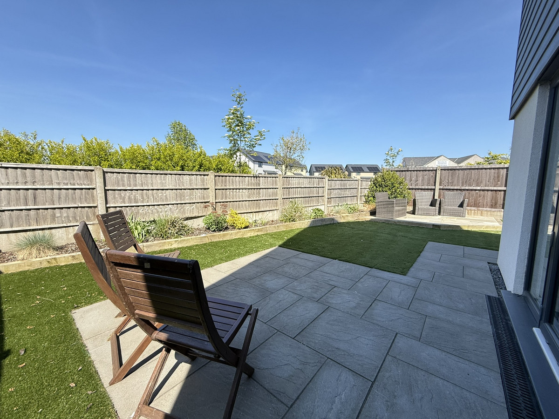
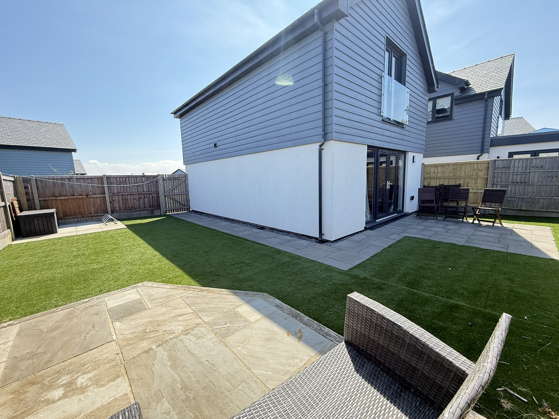
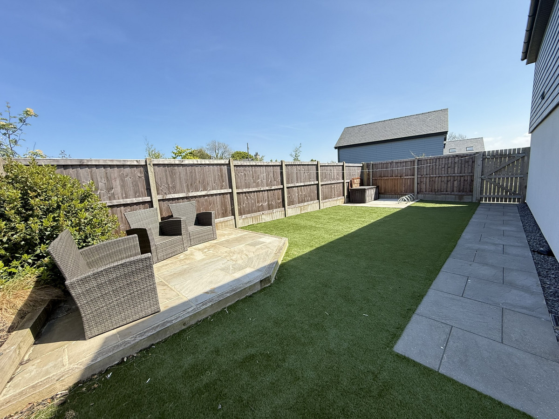
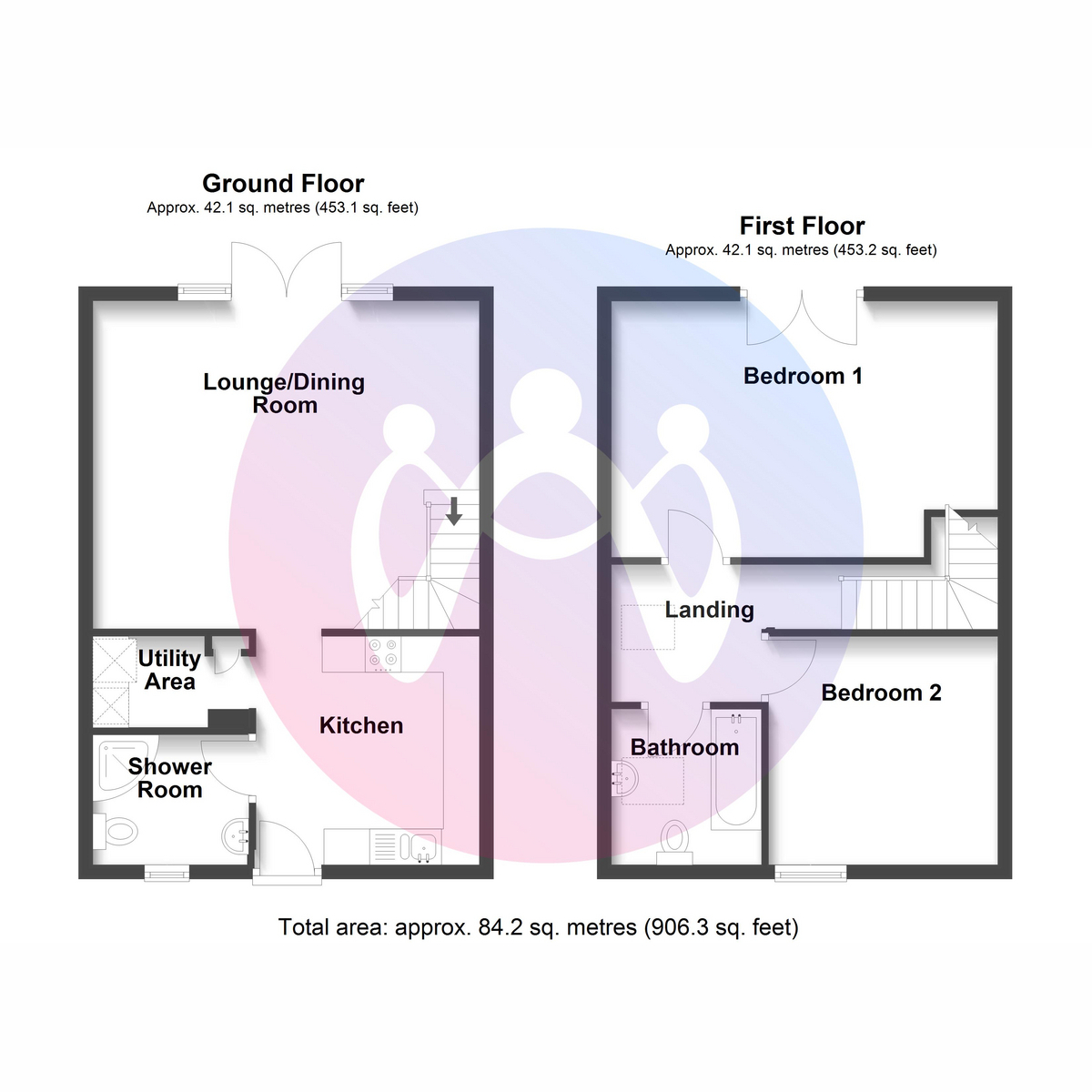
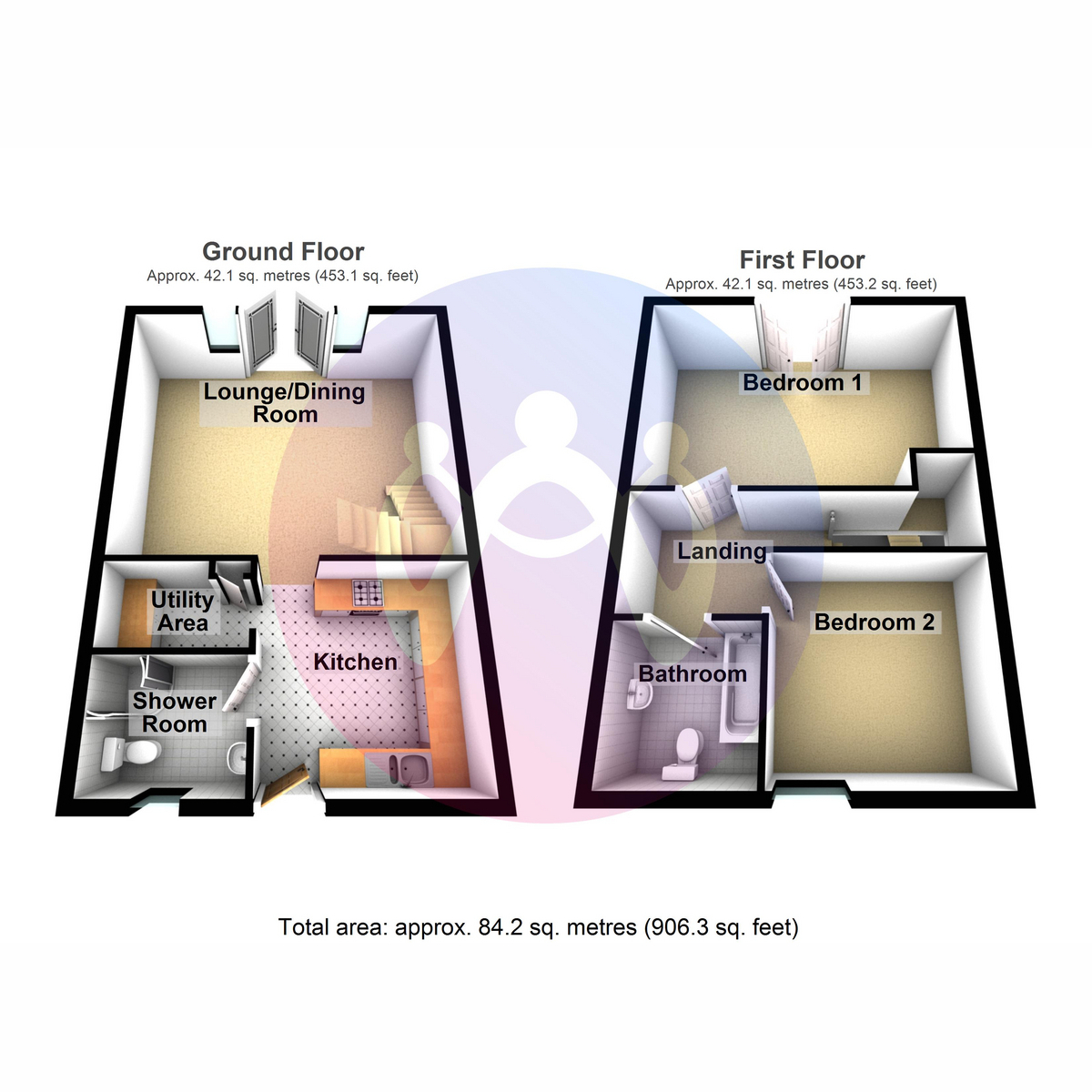
















2 Bed Link detached house For Sale
Two-bedroom link detached home in Brynteg, for use as a second home/holiday let. Completed in 2021/2022 with upgrades, it features landscaped gardens and solar panels. Close to Benllech's beaches and a nearby golf course, offering a perfect coastal retreat.
In the picturesque locale of Brynteg, this delightful link detached two-bedroom home offers an idyllic escape for those seeking a second home or holiday retreat. Completed in 2021/2022, the property has been thoughtfully enhanced beyond its original specification, ensuring a blend of contemporary comfort and style. The standout feature of this residence is its low maintenance, landscaped gardens, providing a serene outdoor space to unwind and enjoy the surrounding beauty. Solar panels add an eco-friendly touch, allowing for energy efficiency and reduced utility costs. The home is enveloped by well-maintained surroundings, offering a peaceful and welcoming atmosphere.
Situated in a sought-after area, the property benefits from its proximity to the charming seaside village of Benllech, known for its stunning beaches and vibrant community. For golf enthusiasts, a nearby golf course offers the perfect opportunity to indulge in a leisurely round amidst breathtaking scenery. Brynteg itself is a quaint village, offering a semi rural setting with easy access to local amenities and the natural beauty of the Isle of Anglesey. Whether you're seeking a peaceful retreat or an active coastal lifestyle, this home provides the perfect base to explore and enjoy all that this captivating region has to offer.
Ground Floor
Kitchen 3.18m (10'5") x 3.11m (10'2")
Fitted with a matching range of base and eye level units with worktop space over, 1+1/2 bowl sink unit with single drainer and mixer tap. Integrated dishwasher and built-in electric oven and four ring ceramic halogen hob with extractor hood over. Electric radiator. Open plan to:
Utility Area 2.17m (7'1") x 1.27m (4'2")
Housing space for Washing Machine and fridge/freezer together with storage cupboards.
Shower Room
Three piece suite comprising Shower, wash hand basin and WC. Window to front.
Lounge/Dining Room 5.35m (17'7") x 4.57m (15')
Double doors and glazed side panels to rear. Electric radiator. Stairs to first floor.
First Floor Landing
Skylight. Electric radiator. Door to:
Bedroom 1 5.35m (17'7") x 3.48m (11'5") maximum dimensions
Electric radiator. Double door to Juliette style balcony. Door to:
Bedroom 2 3.25m (10'8") x 3.10m (10'2")
Window to front. Electric radiator.
Bathroom
Three piece suite comprising bath with separate shower over and glass screen, pedestal wash hand basin and WC. Heated towel rail. Skylight.
Outside
To the front of the property is an off road parking area and access leading to front door and side access gate. The side and the rear have been finished to a high standard with artificial lawn and borders for low maintenance.
Note
We have been informed that there is an annual service charge of £600.00.
"*" indicates required fields
"*" indicates required fields
"*" indicates required fields