3-bed semi in Llanddaniel, ideal for families or first time buyers. Features off-road parking, garden, garage, utility area and fireplace. Close to Gaerwen, Llanfair amenities, and scenic Anglesey walks.
Situated in the village of Llanddaniel, this three-bedroom semi-detached house offers a fantastic opportunity for first-time buyers or families looking to put their own stamp on a home. The property features practical elements such as off-road parking and an enclosed back garden, providing a secure space for children and pets to play or for outdoor relaxation. A garage adds valuable storage or workshop potential, while the utility area enhances the functionality of the home. Inside, the lounge is a welcoming space with a fireplace, perfect for cosy evenings. Double glazed windows throughout ensure a quiet and energy-efficient environment, making this a comfortable place to settle.
Llanddaniel is a charming village that offers a quiet lifestyle while still being conveniently located near essential amenities. The nearby villages of Gaerwen and Llanfair provide a range of shops, eateries, and services to cater to everyday needs. For those who enjoy the outdoors, the area is surrounded by picturesque walking trails that showcase the natural beauty of the Anglesey countryside. These trails offer the perfect escape for leisurely strolls or more adventurous hikes. This property has the potential to become a cherished family home, combining comfort, convenience, and the tranquillity of village life.
Ground Floor
Porch
Door
Hall
Window to front. Radiator. Stairs. Door to under stairs Storage cupboard.
Storage room
Window to side.
Lounge 5.40m (17'9") x 3.03m (9'11") maximum dimensions
Window to front. Fireplace. Radiator. Door to Storage cupboard.
Kitchen 3.20m (10'6") x 3.10m (10'2") maximum dimensions
Fitted with a matching range of base and eye level units, stainless steel sink, plumbing for washing machine and dishwasher, space for fridge/freezer and cooker. Window to side and window to rear. Radiator.
Utility Area 3.70m (12'2") x 2.60m (8'6") maximum dimensions
Space for tumble dryer. Window to rear and window to side. Storage cupboard.
First Floor
Landing
Bedroom 3 2.69m (8'10") x 2.10m (6'11")
Window to front. Open plan to Storage.
Bedroom 1 4.57m (15') x 3.20m (10'6") maximum dimensions
Window to rear. Storage cupboard. Radiator.
Bedroom 2 3.20m (10'6") x 3.10m (10'2") maximum dimensions
Window to rear. Storage cupboard. Radiator.
Bathroom
Three piece suite comprising bath, pedestal wash hand basin and WC. Radiator.
Outside
Lawn area and driveway to front of property. Extended Back garden comprising patio and paved area. Garage
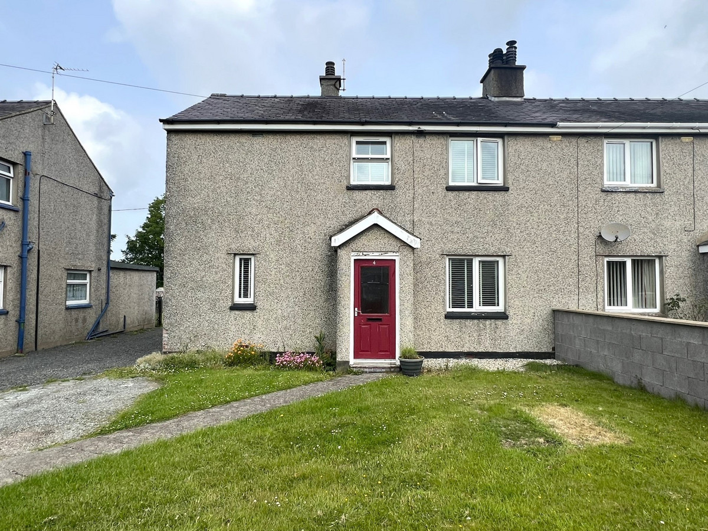
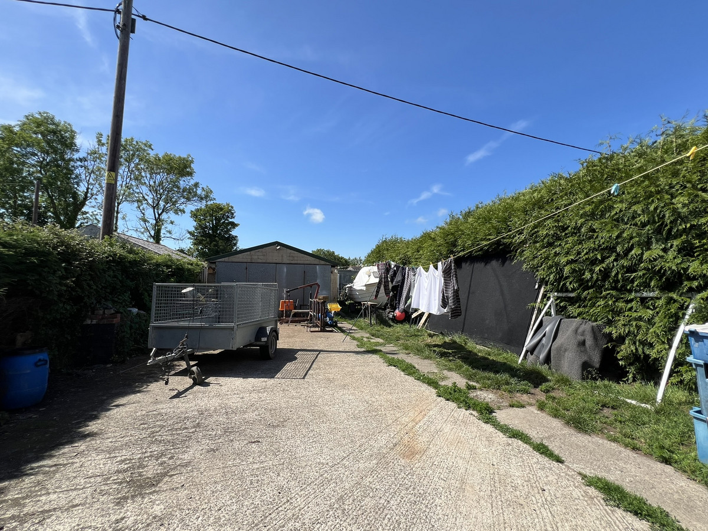
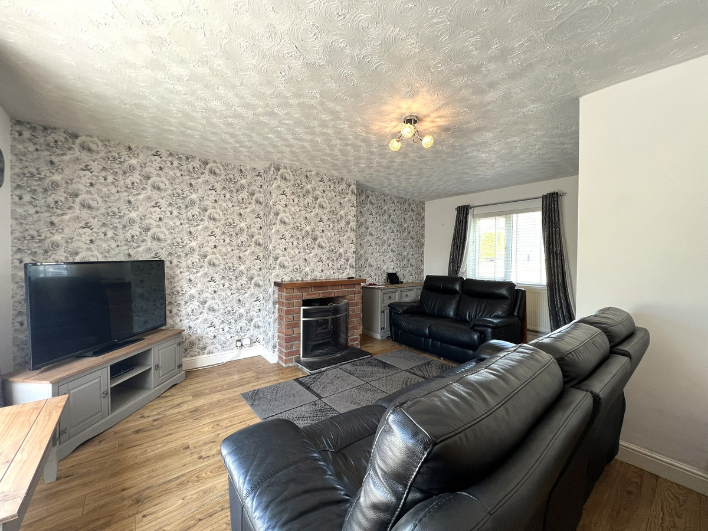
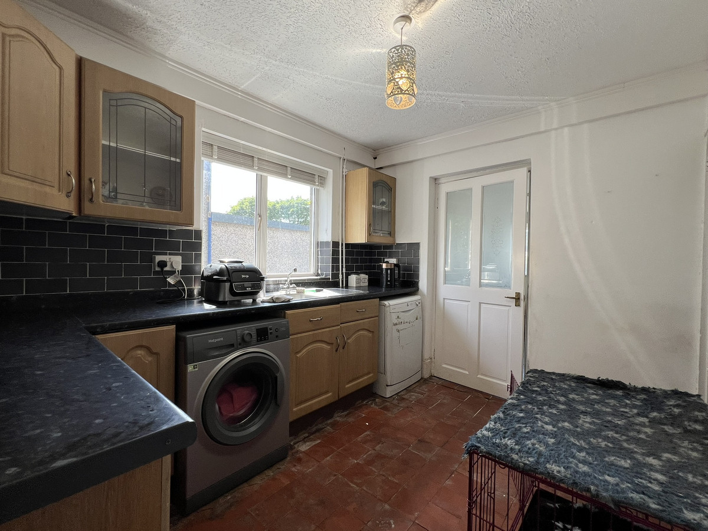
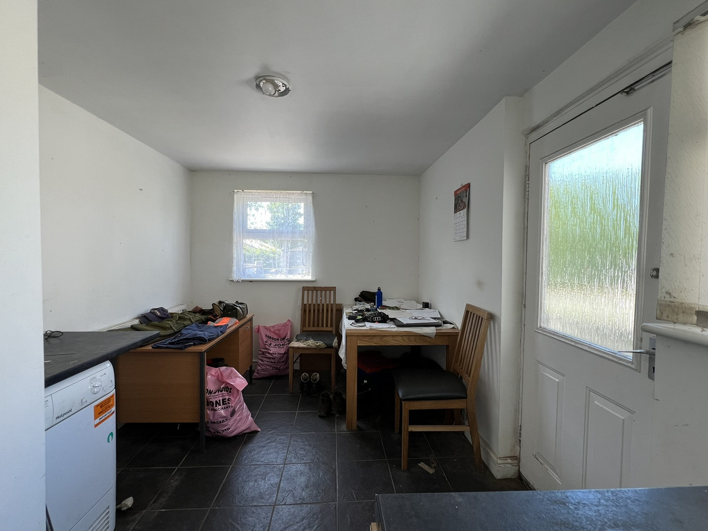
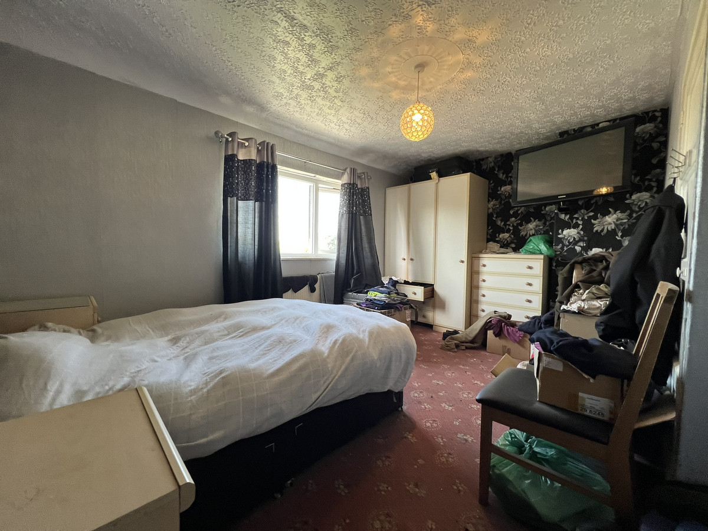
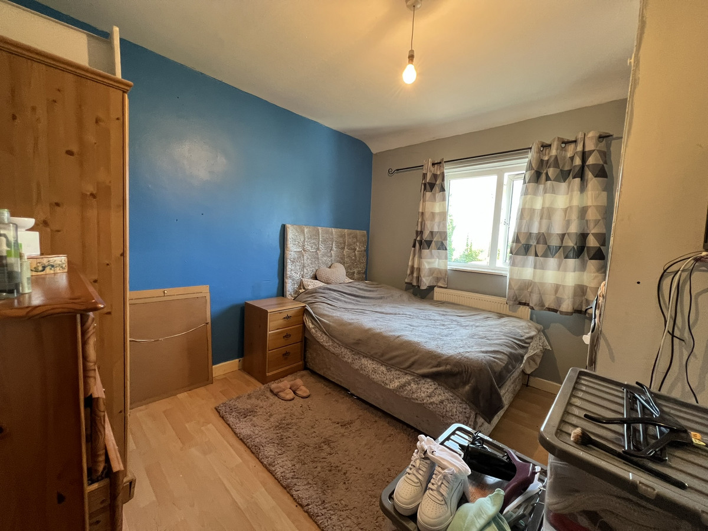
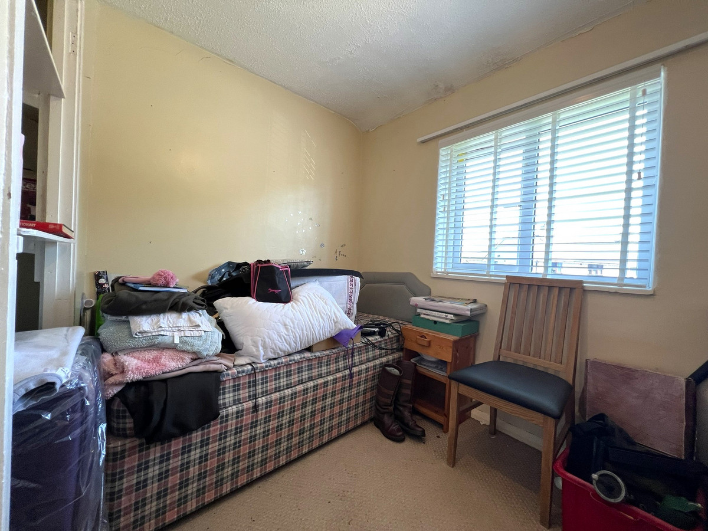
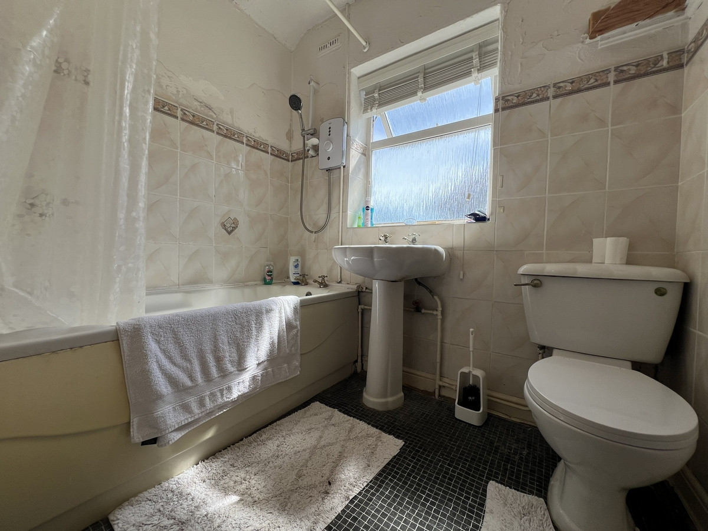
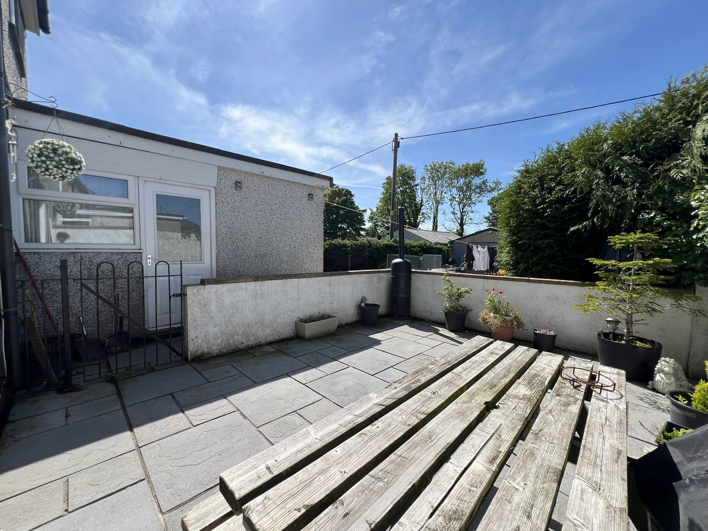
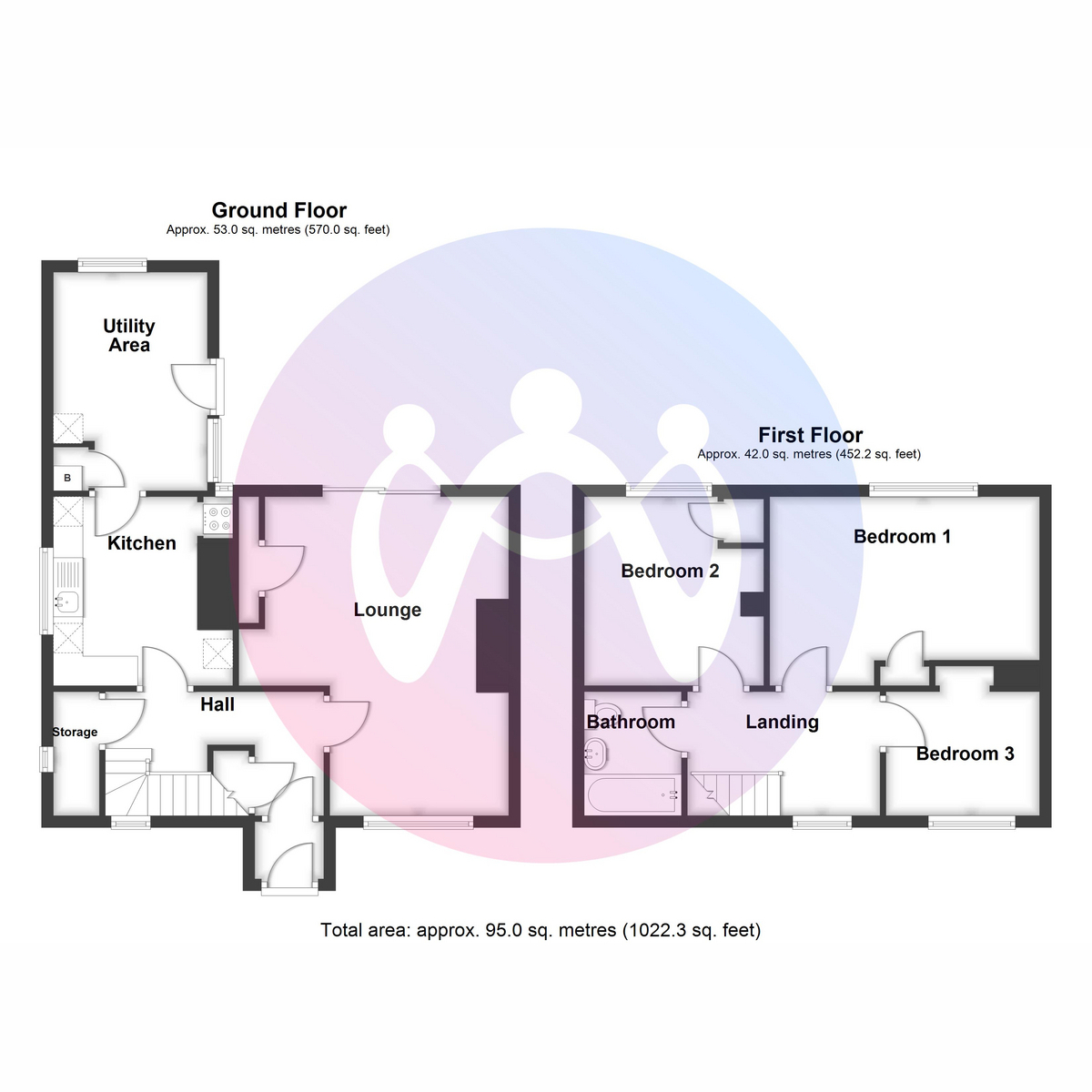
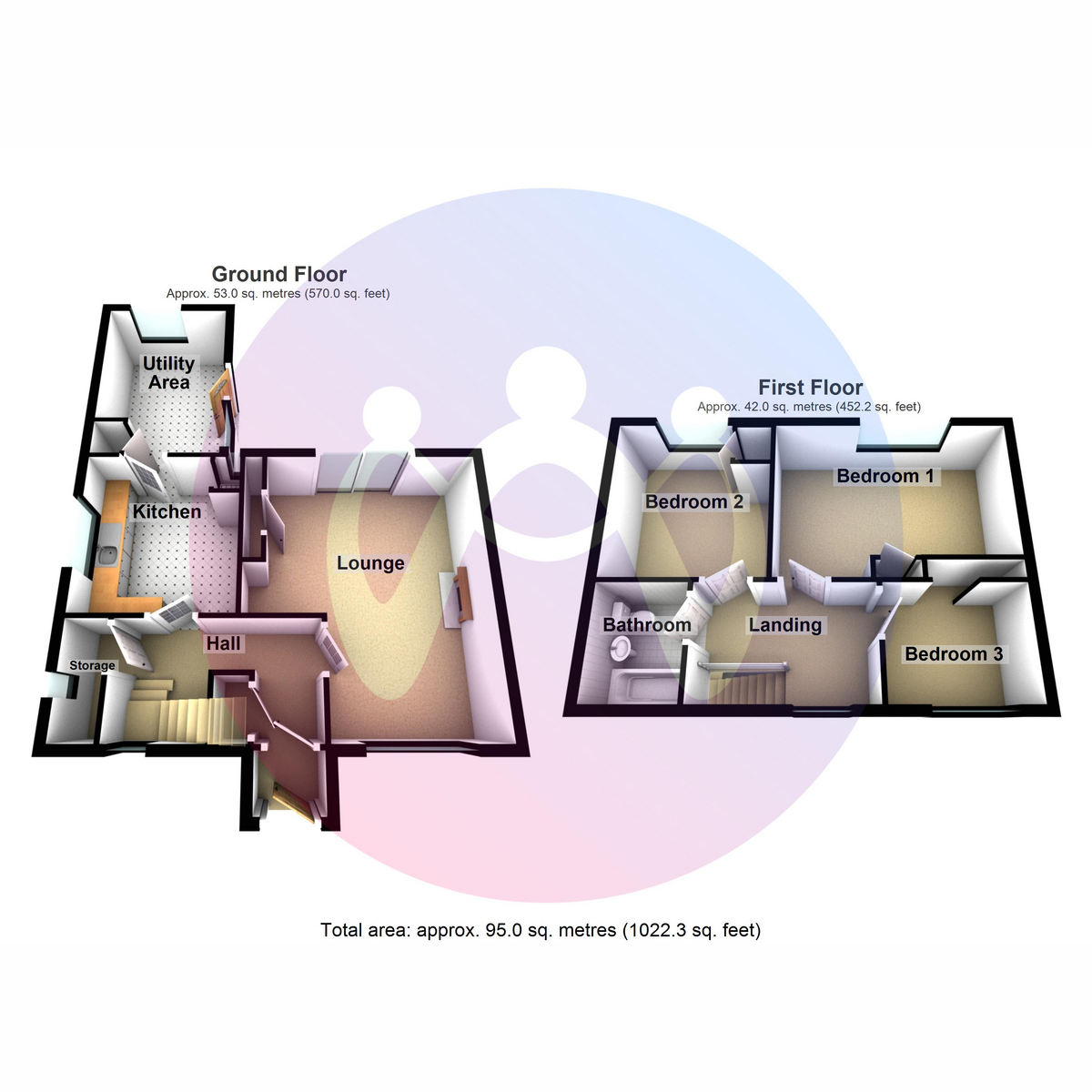










3 Bed Semi-detached house For Sale
3-bed semi in Llanddaniel, ideal for families or first time buyers. Features off-road parking, garden, garage, utility area and fireplace. Close to Gaerwen, Llanfair amenities, and scenic Anglesey walks.
Situated in the village of Llanddaniel, this three-bedroom semi-detached house offers a fantastic opportunity for first-time buyers or families looking to put their own stamp on a home. The property features practical elements such as off-road parking and an enclosed back garden, providing a secure space for children and pets to play or for outdoor relaxation. A garage adds valuable storage or workshop potential, while the utility area enhances the functionality of the home. Inside, the lounge is a welcoming space with a fireplace, perfect for cosy evenings. Double glazed windows throughout ensure a quiet and energy-efficient environment, making this a comfortable place to settle.
Llanddaniel is a charming village that offers a quiet lifestyle while still being conveniently located near essential amenities. The nearby villages of Gaerwen and Llanfair provide a range of shops, eateries, and services to cater to everyday needs. For those who enjoy the outdoors, the area is surrounded by picturesque walking trails that showcase the natural beauty of the Anglesey countryside. These trails offer the perfect escape for leisurely strolls or more adventurous hikes. This property has the potential to become a cherished family home, combining comfort, convenience, and the tranquillity of village life.
Ground Floor
Porch
Door
Hall
Window to front. Radiator. Stairs. Door to under stairs Storage cupboard.
Storage room
Window to side.
Lounge 5.40m (17'9") x 3.03m (9'11") maximum dimensions
Window to front. Fireplace. Radiator. Door to Storage cupboard.
Kitchen 3.20m (10'6") x 3.10m (10'2") maximum dimensions
Fitted with a matching range of base and eye level units, stainless steel sink, plumbing for washing machine and dishwasher, space for fridge/freezer and cooker. Window to side and window to rear. Radiator.
Utility Area 3.70m (12'2") x 2.60m (8'6") maximum dimensions
Space for tumble dryer. Window to rear and window to side. Storage cupboard.
First Floor
Landing
Bedroom 3 2.69m (8'10") x 2.10m (6'11")
Window to front. Open plan to Storage.
Bedroom 1 4.57m (15') x 3.20m (10'6") maximum dimensions
Window to rear. Storage cupboard. Radiator.
Bedroom 2 3.20m (10'6") x 3.10m (10'2") maximum dimensions
Window to rear. Storage cupboard. Radiator.
Bathroom
Three piece suite comprising bath, pedestal wash hand basin and WC. Radiator.
Outside
Lawn area and driveway to front of property. Extended Back garden comprising patio and paved area. Garage
"*" indicates required fields
"*" indicates required fields
"*" indicates required fields