Discover this modern detached family home in Llanfairpwllgwyngyll, offering spacious living and practical features. The property includes four sizeable bedrooms, a conservatory, and a rear garden. Contact us today to learn more about this opportunity.
This unfurnished detached house on Ffordd Penmynydd presents a modern living space ideal for families. The property boasts a spacious living room, kitchen/diner, utility room, and conservatory, offering ample space for daily activities. With four sizeable bedrooms and a family bathroom, it provides comfortable accommodation.
Off-road parking and a garage add convenience, while the rear garden offers outdoor space for relaxation or play. The house features gas central heating and double glazing for efficiency and comfort.
Llanfairpwllgwyngyll is known for its community atmosphere and proximity to local landmarks. The area provides access to schools and amenities, making it a practical choice for families. Seize the chance to make this house your home by reaching out today on 01248 724040.
Ground Floor
Entrance Hall
Welcoming entrance hall, stairs to the first floor and doors into:
Lounge 19' 0'' x 14' 5'' (5.79m x 4.39m)
Spacious ground floor reception room, large double glazed window to front overlooking the garden area. Double doors into:
Kitchen 26' 1'' x 13' 5'' (7.94m x 4.09m)
Modern open plan kitchen/diner fitted with a matching range of base and eye level with worktop space over the units. Fitted with a 5 ring hob, extractor fan, built in cooker and Smeg dishwasher. Within the kitchen/diner is a useful kitchen island with available storage cupboards, ample space for a dining room table set and doors lead into the conservatory.
Conservatory
With double glazed windows surrounding the conservatory and door leading out to the rear garden area, this useful additional reception room offers a bright and airy space for any family to enjoy.
Utility Room
Fitted with storage units and a sink, the utility room has space for further appliances as well as a cloakroom fitted with WC and wash hand basin.
Garage 17' 1'' x 12' 3'' (5.20m x 3.73m)
Large garage space with electric door.
First Floor Landing
Doors into:
Bedroom 1 21' 3'' x 12' 3'' (6.47m x 3.73m)
Large double bedroom, windows to front and rear.
Bedroom 2 14' 3'' x 12' 0'' (4.34m x 3.65m)
Spacious double bedroom, window to front.
Bedroom 3 14' 3'' x 13' 6'' (4.34m x 4.11m)
Spacious double bedroom, window to rear.
Bedroom 4 10' 8'' x 9' 1'' (3.25m x 2.77m)
Sizeable bedroom, window to front and added bonus of built in storage cupboard.
Family Bathroom
Well presented bathroom suite fitted with corner bath, shower cubicle, WC and wash hand basin.
Outside
The attractive detached property has off road parking with grass lawn to the front with enclosed rear garden with patio area.
Tenure
We have been advised that the property is held on a freehold basis.
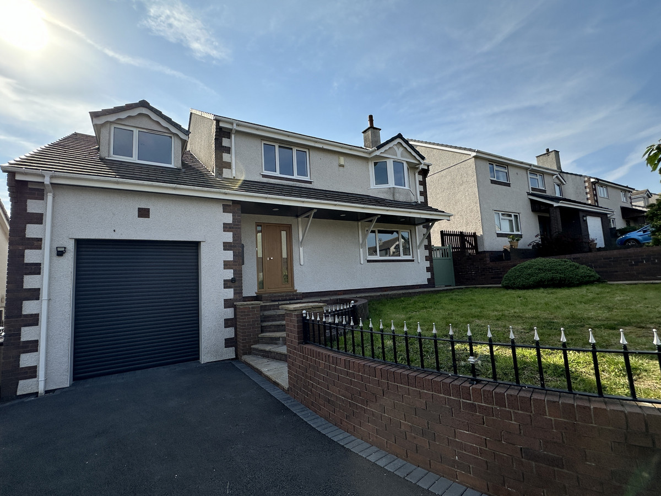
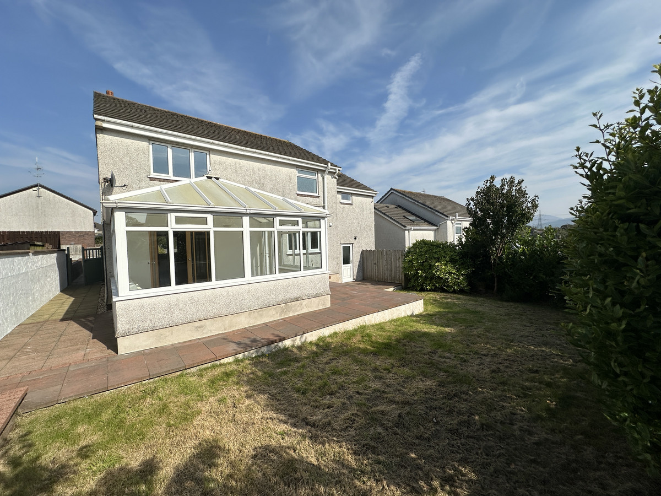
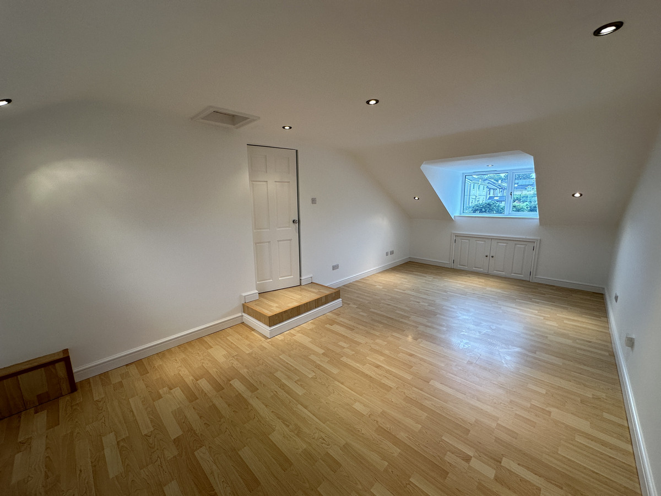
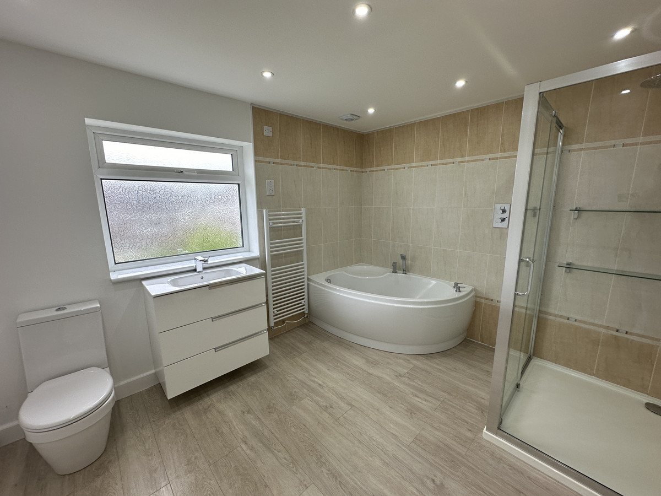
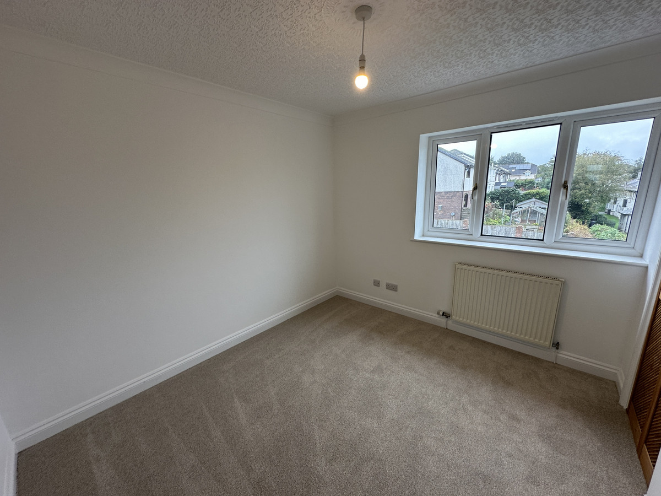
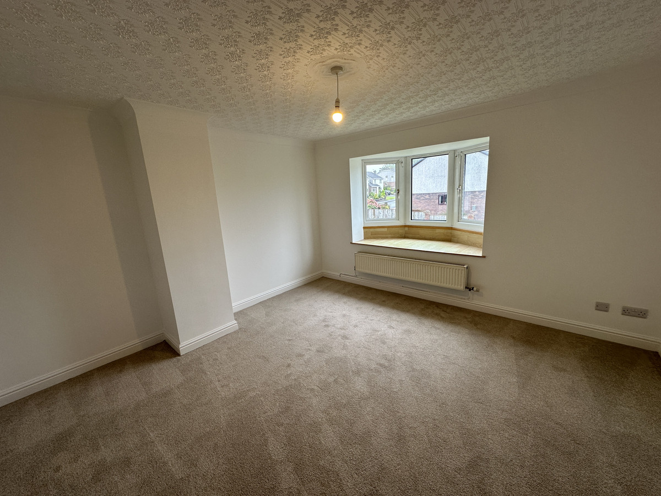
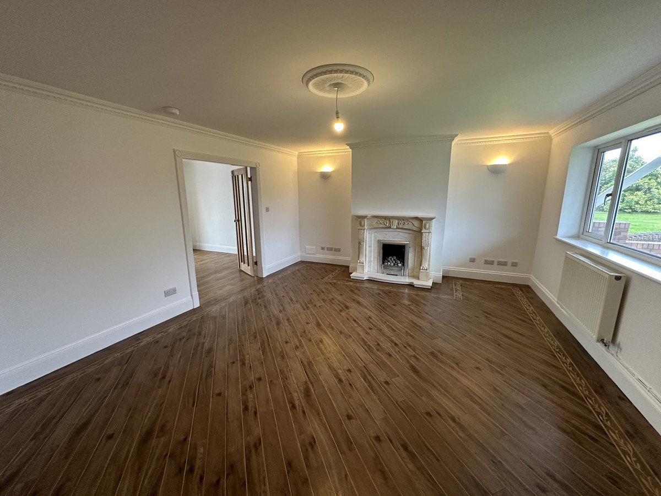
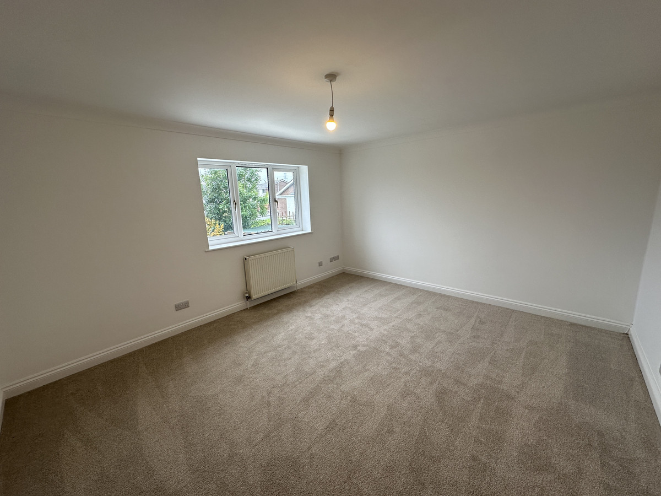
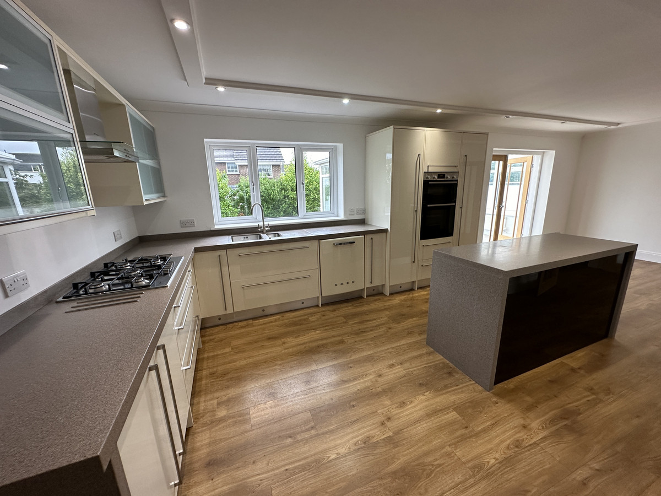
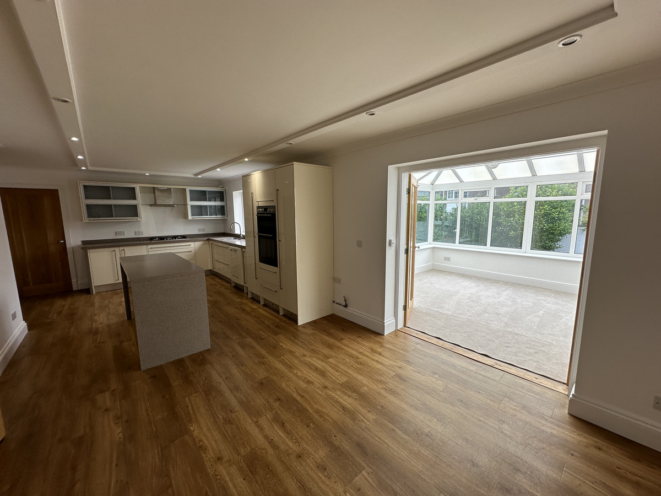
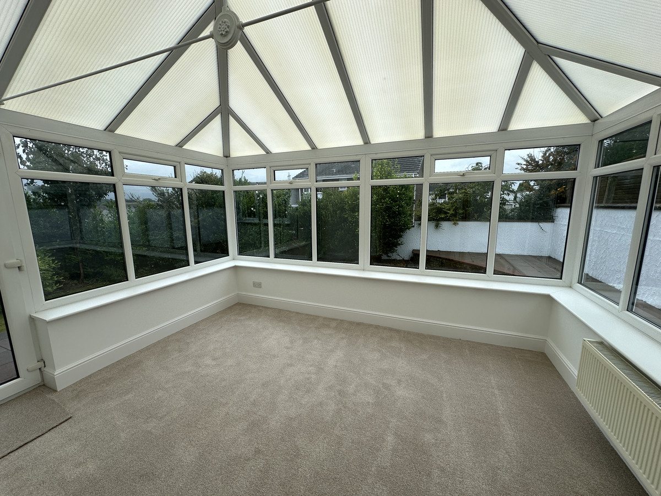
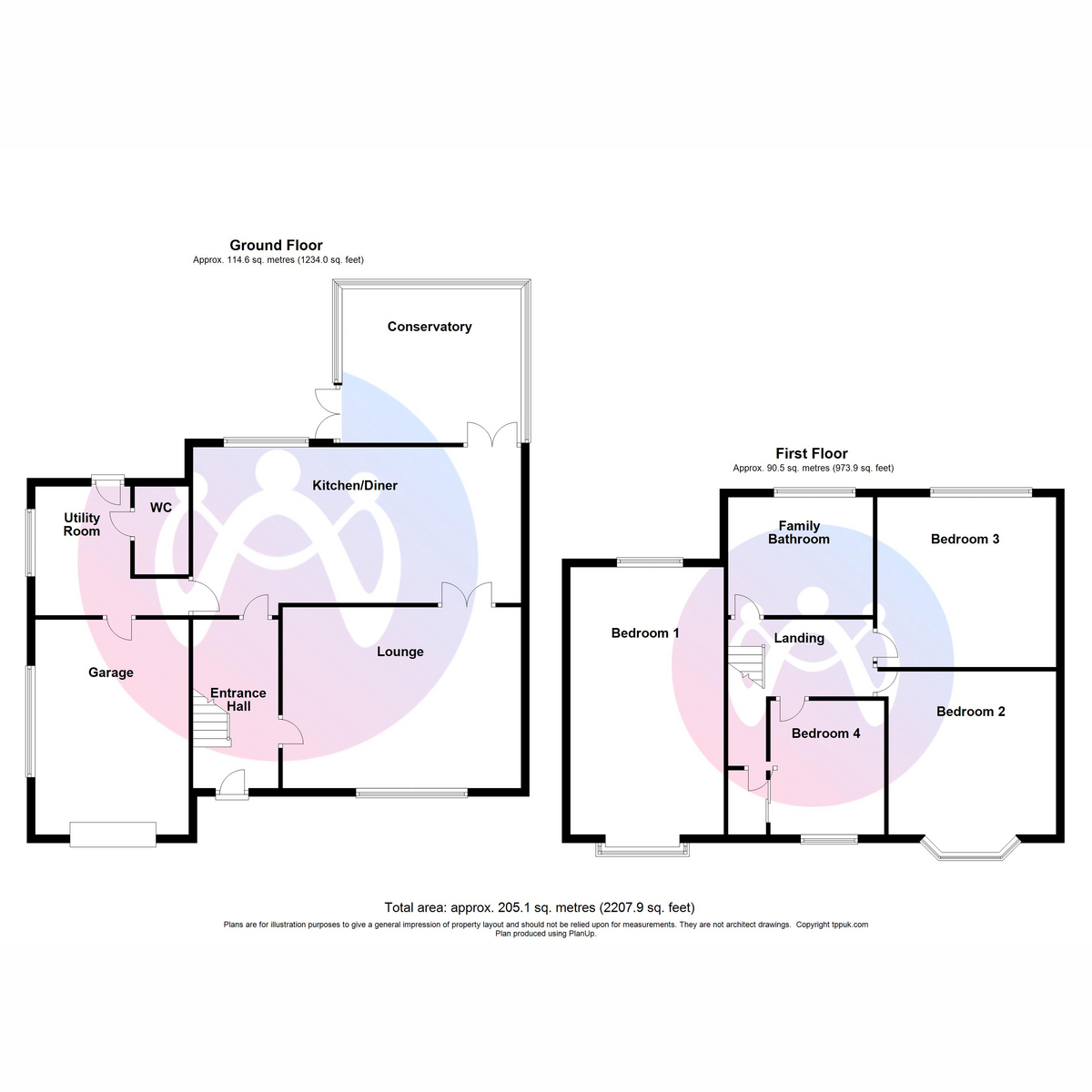
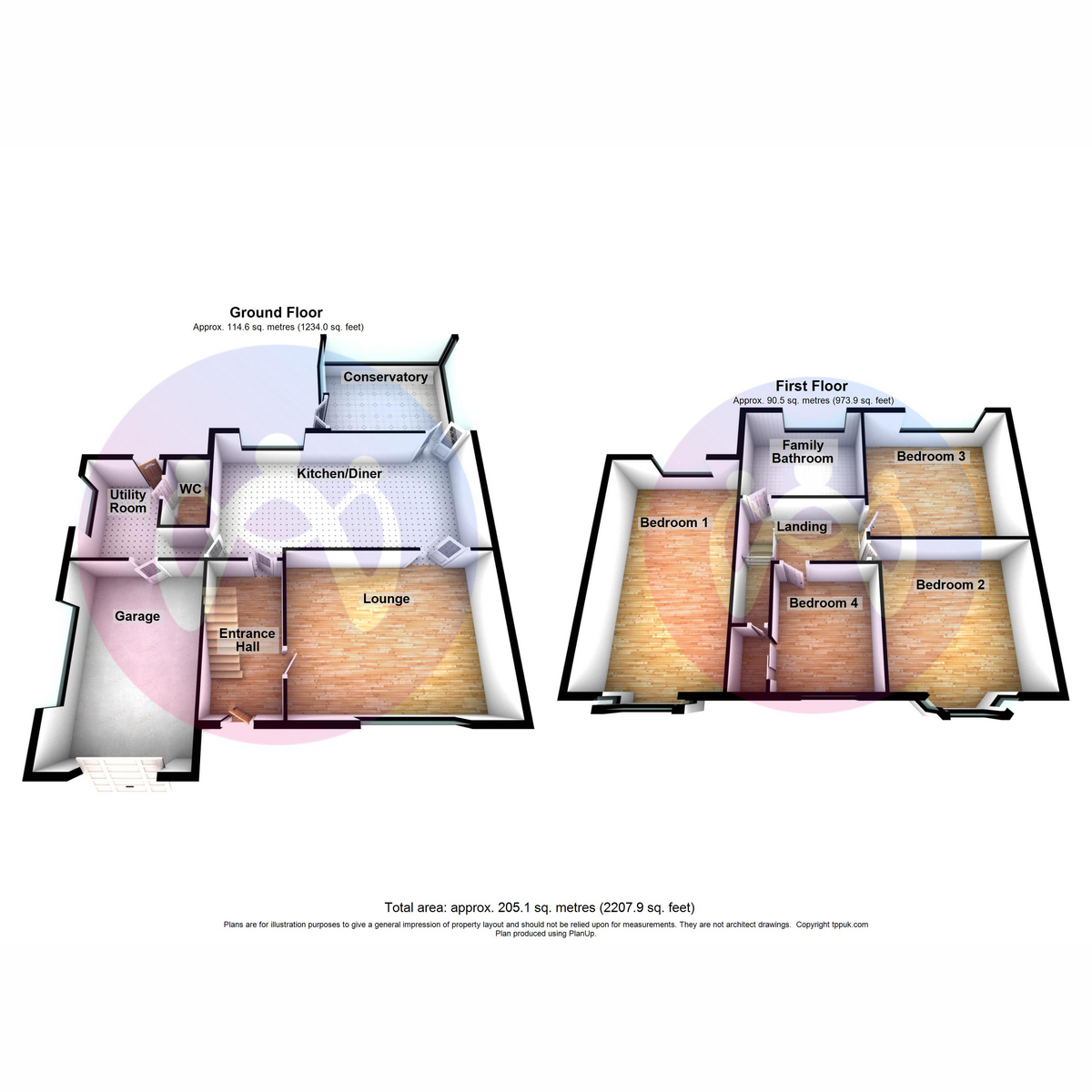











4 Bed Detached house Let
Discover this modern detached family home in Llanfairpwllgwyngyll, offering spacious living and practical features. The property includes four sizeable bedrooms, a conservatory, and a rear garden. Contact us today to learn more about this opportunity.
This unfurnished detached house on Ffordd Penmynydd presents a modern living space ideal for families. The property boasts a spacious living room, kitchen/diner, utility room, and conservatory, offering ample space for daily activities. With four sizeable bedrooms and a family bathroom, it provides comfortable accommodation.
Off-road parking and a garage add convenience, while the rear garden offers outdoor space for relaxation or play. The house features gas central heating and double glazing for efficiency and comfort.
Llanfairpwllgwyngyll is known for its community atmosphere and proximity to local landmarks. The area provides access to schools and amenities, making it a practical choice for families. Seize the chance to make this house your home by reaching out today on 01248 724040.
Ground Floor
Entrance Hall
Welcoming entrance hall, stairs to the first floor and doors into:
Lounge 19' 0'' x 14' 5'' (5.79m x 4.39m)
Spacious ground floor reception room, large double glazed window to front overlooking the garden area. Double doors into:
Kitchen 26' 1'' x 13' 5'' (7.94m x 4.09m)
Modern open plan kitchen/diner fitted with a matching range of base and eye level with worktop space over the units. Fitted with a 5 ring hob, extractor fan, built in cooker and Smeg dishwasher. Within the kitchen/diner is a useful kitchen island with available storage cupboards, ample space for a dining room table set and doors lead into the conservatory.
Conservatory
With double glazed windows surrounding the conservatory and door leading out to the rear garden area, this useful additional reception room offers a bright and airy space for any family to enjoy.
Utility Room
Fitted with storage units and a sink, the utility room has space for further appliances as well as a cloakroom fitted with WC and wash hand basin.
Garage 17' 1'' x 12' 3'' (5.20m x 3.73m)
Large garage space with electric door.
First Floor Landing
Doors into:
Bedroom 1 21' 3'' x 12' 3'' (6.47m x 3.73m)
Large double bedroom, windows to front and rear.
Bedroom 2 14' 3'' x 12' 0'' (4.34m x 3.65m)
Spacious double bedroom, window to front.
Bedroom 3 14' 3'' x 13' 6'' (4.34m x 4.11m)
Spacious double bedroom, window to rear.
Bedroom 4 10' 8'' x 9' 1'' (3.25m x 2.77m)
Sizeable bedroom, window to front and added bonus of built in storage cupboard.
Family Bathroom
Well presented bathroom suite fitted with corner bath, shower cubicle, WC and wash hand basin.
Outside
The attractive detached property has off road parking with grass lawn to the front with enclosed rear garden with patio area.
Tenure
We have been advised that the property is held on a freehold basis.
"*" indicates required fields
"*" indicates required fields
"*" indicates required fields