Discover the perfect blend of comfort and convenience in this delightful 3-bedroom detached bungalow, nestled within a quiet residential area.
This property offers a generous lounge and a well-equipped kitchen alongside 3 comfortable bedrooms. The property boasts a large garden, ideal for outdoor activities and relaxation, along with excellent on-site parking.
Don't miss the opportunity to make this charming bungalow your new home. To arrange a viewing please get in touch on 01248 724040.
Entrance Hall 15'10" x 10'7" (4.85m x 3.23m)
Window to front, radiator
Study 8'7" x 5'9" (2.62m x 1.77m)
Window to front, radiator.
Bedroom 9'10" x 11'9" (3.00m x 3.60m)
Window to front, radiator.
Living Room 15'8" x 11'10" (4.80m x 3.63m)
Window to rear, radiator.
Dining Room 19'10" x 11'10" (6.05m x 3.63m)
radiator, sliding door
Conservatory 11'11" x 10'9" (3.64m x 3.30m)
Kitchen 11'0" x 15'10" (3.37m x 4.85m)
Fitted with a matching range of base and eye level units with worktop space over, window to rear, window to side, storage cupboard.
Utility Room 7'5" x 6'11" (2.27m x 2.13m)
Window to front.
Bathroom 11'0" x 6'6" (3.37m x 2.00m)
Fitted with four piece suite comprising bath, wash hand basin, shower cubicle and WC, window to front.
Landing
Bedroom 10'11" x 15'8" (3.35m x 4.79m)
Window to side, window to front.
Bedroom 9'10" x 15'8" (3.00m x 4.79m)
Window to front, window to side.
Shower Room 5'1" x 6'2" (1.57m x 1.88m)
Shower, wash hand basin and WC, door to Storage cupboard.
Garage
Garden
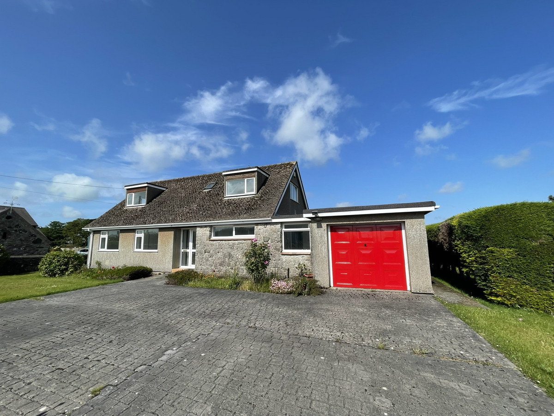
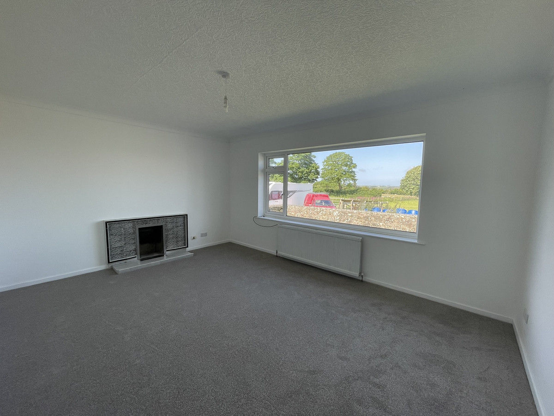
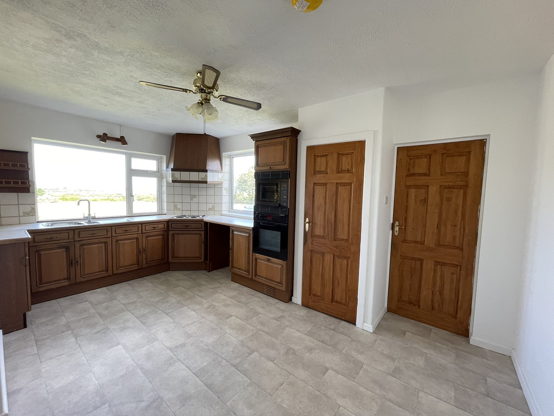
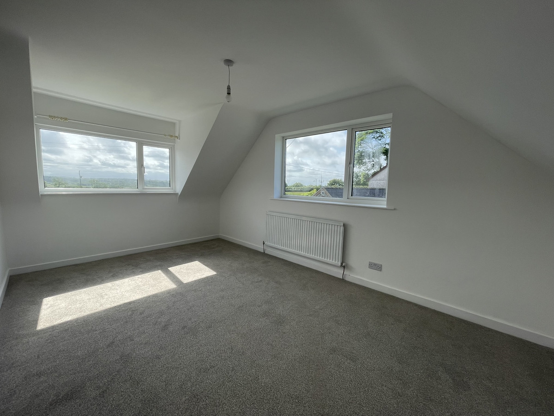
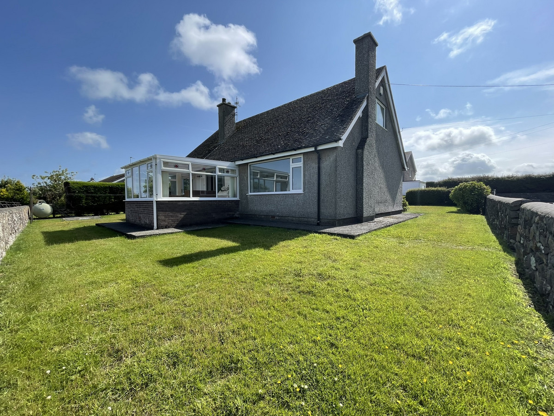
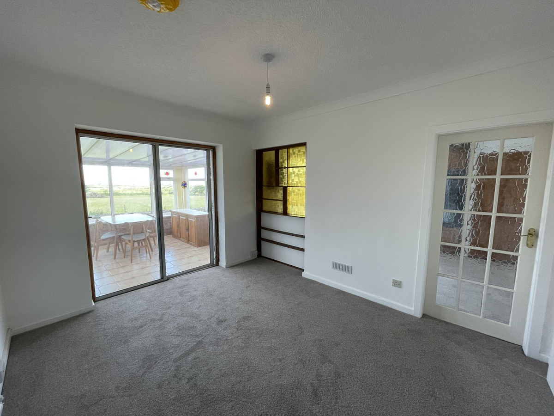
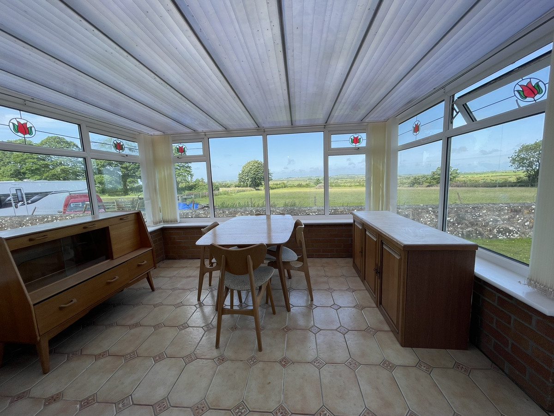
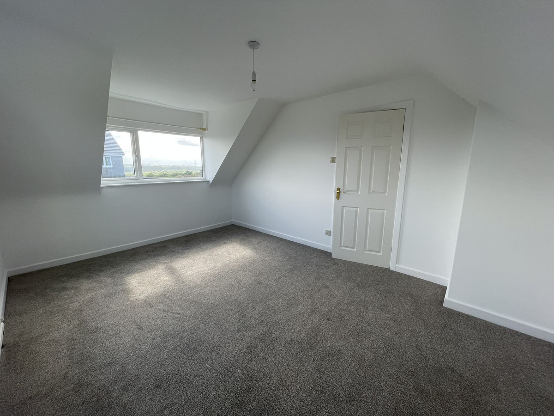
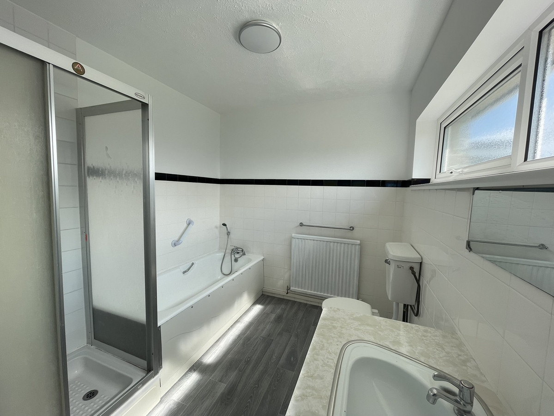
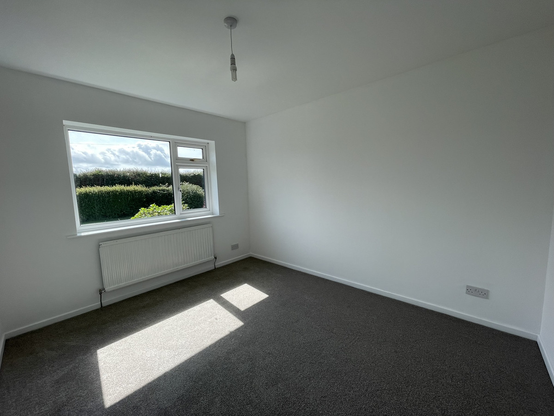
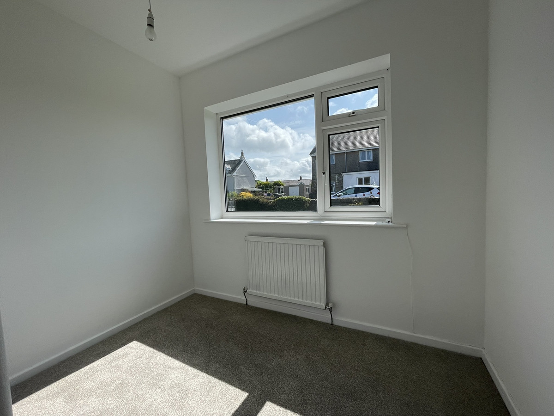
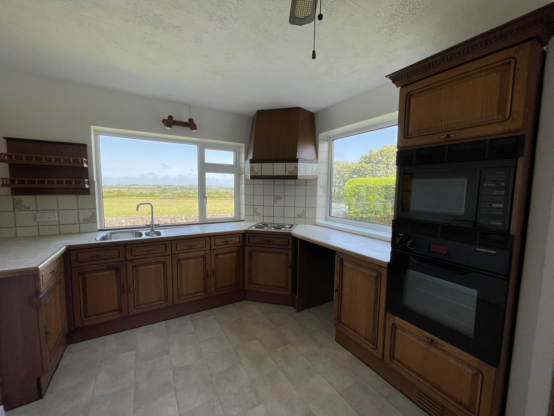
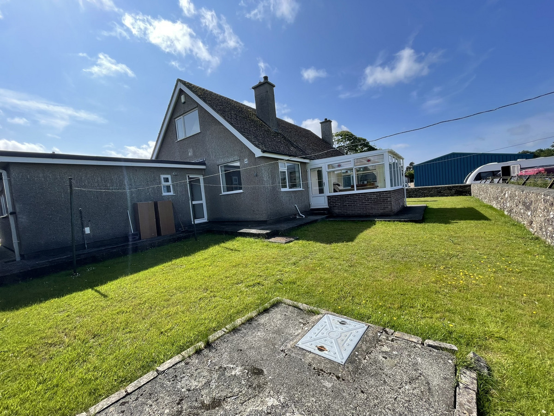

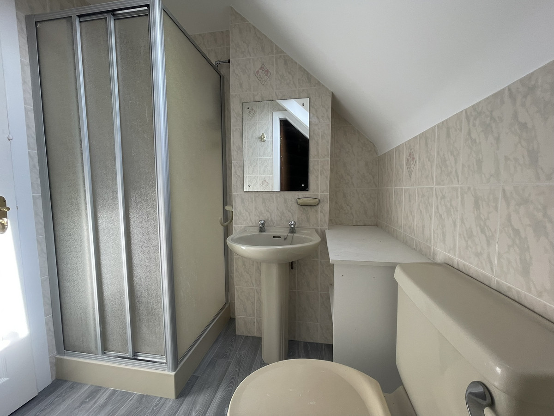
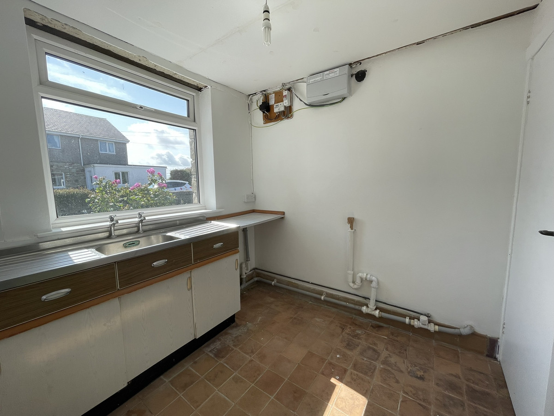
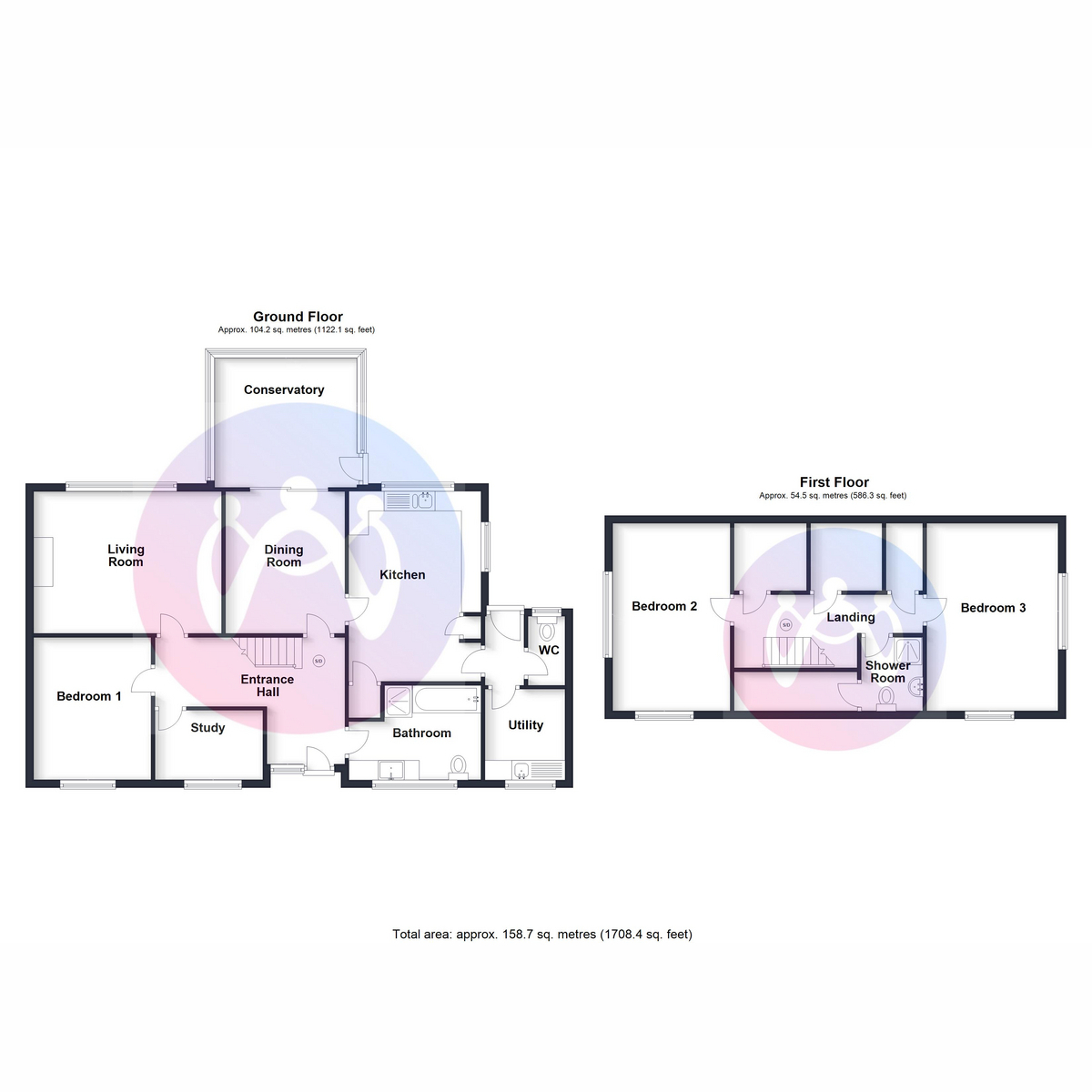
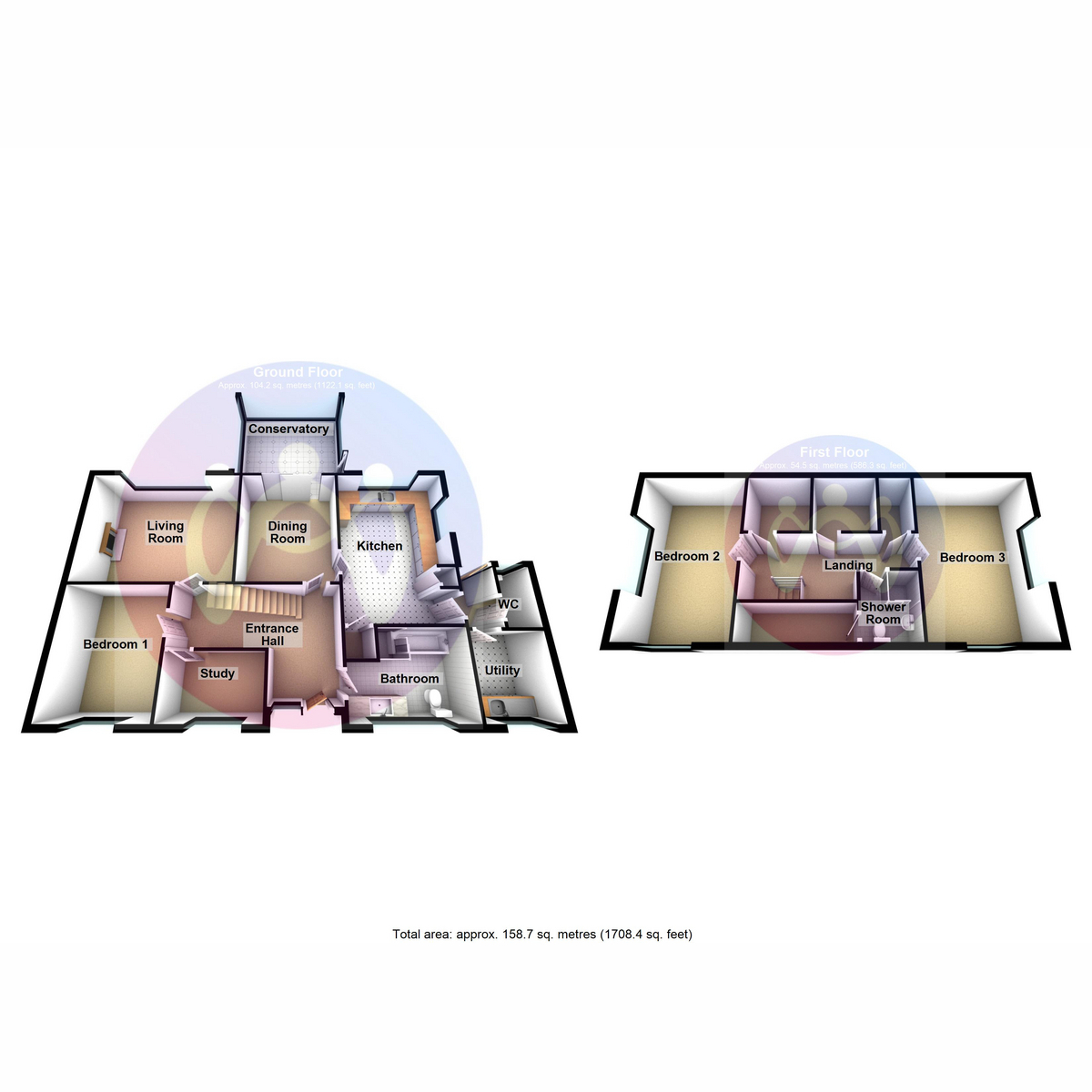
















3 Bed Detached house Let
Discover the perfect blend of comfort and convenience in this delightful 3-bedroom detached bungalow, nestled within a quiet residential area.
This property offers a generous lounge and a well-equipped kitchen alongside 3 comfortable bedrooms. The property boasts a large garden, ideal for outdoor activities and relaxation, along with excellent on-site parking.
Don't miss the opportunity to make this charming bungalow your new home. To arrange a viewing please get in touch on 01248 724040.
Entrance Hall 15'10" x 10'7" (4.85m x 3.23m)
Window to front, radiator
Study 8'7" x 5'9" (2.62m x 1.77m)
Window to front, radiator.
Bedroom 9'10" x 11'9" (3.00m x 3.60m)
Window to front, radiator.
Living Room 15'8" x 11'10" (4.80m x 3.63m)
Window to rear, radiator.
Dining Room 19'10" x 11'10" (6.05m x 3.63m)
radiator, sliding door
Conservatory 11'11" x 10'9" (3.64m x 3.30m)
Kitchen 11'0" x 15'10" (3.37m x 4.85m)
Fitted with a matching range of base and eye level units with worktop space over, window to rear, window to side, storage cupboard.
Utility Room 7'5" x 6'11" (2.27m x 2.13m)
Window to front.
Bathroom 11'0" x 6'6" (3.37m x 2.00m)
Fitted with four piece suite comprising bath, wash hand basin, shower cubicle and WC, window to front.
Landing
Bedroom 10'11" x 15'8" (3.35m x 4.79m)
Window to side, window to front.
Bedroom 9'10" x 15'8" (3.00m x 4.79m)
Window to front, window to side.
Shower Room 5'1" x 6'2" (1.57m x 1.88m)
Shower, wash hand basin and WC, door to Storage cupboard.
Garage
Garden
"*" indicates required fields
"*" indicates required fields
"*" indicates required fields