Discover this stunning family home in Bontnewydd, offering extended and high quality accommodation. With an open-plan kitchen/diner and family room this semi-detached house features four bedroomsContact us today to arrange a viewing.
Located in the charming village of Bontnewydd, this semi-detached house is perfect for families seeking a spacious and modern living environment. Ideally located for a number of local amenities, the larger town of Caernarfon is only a short drive away as well as the new bypass with quick access links.
The property boasts an exceptional open-plan kitchen, dining, and living area that offers a versatile space for both everyday living and entertaining guests. With four bedrooms, including one with an en-suite, there's ample room for family members or guests.
The house is equipped with off-road parking and an integral garage, providing convenient storage and parking options. A well-maintained garden offers outdoor space for relaxation or play whilst overlooking the neighbouring field.
Bontnewydd is well-situated for local amenities and schools. The nearby town of Caernarfon offers further shopping, dining, and leisure opportunities. Don't miss the chance to make this house your home.
Ground Floor
Entrance Hall
Welcoming entrance hall, stairs lead up to the first floor accommodation, the entrance hall has a number of built in cupboards and a cloakroom with WC and wash hand basin. The ground floor entrance hall provides access into the ground floor rooms as well as the garage.
Sitting Room 12'5" x 14'1" (3.78m x 4.29m)
Ground floor reception room, double glazed window to front enjoying pleasant views across the road to the countryside.
Dining Area 12'5" x 14'11" (3.78m x 4.55m)
A truly stunning open plan dining/living area with modern fitted kitchen. The open plan layout provides a living space for enjoying so much natural light coming from the windows, patio doors and skylight above. With ample space for a large dining room table set, there is a large opening that naturally flows into the kitchen living area.
Kitchen 12'5" x 25'10" (3.78m x 7.87m)
An exceptional kitchen has been fitted in this family home providing a range of modern and matching base and eye level units with worktop space over the units. Benefitting from a rang of built in appliances such as double cooker, hob and dishwasher, the kitchen island provides further storage space in the centre of the kitchen. Within the kitchen space is a cosy living space with a room for seating furniture. Double glazed patio doors flow out to the garden area.
Garage 8'9" x 20'8" (2.67m x 6.3m)
Large integral garage, perfect for storage. Double door to the front facing onto the drive.
First Floor Landing
Stairs to the first floor accommodation, there is a attic room (5.30m x 4.74m) above accessed with a pull down ladder which has been boarded and carpeted making a useful storage room.
Bedroom 1 12'5" x 14'11" (3.78m x 4.55m)
Spacious double bedroom, double glazed window to rear overlooking the neighbouring field and Mountains.
Bedroom 2 12'5" x 13'10" (3.78m x 4.22m)
Second double bedroom, window to front enjoying a pleasant outlook.
Bedroom 3 9'6" x 12'2" (2.9m x 3.71m)
Spacious double bedroom, double glazed window to front.
En-Suite Shower Room
Shower cubicle, WC and wash hand basin.
Bedroom 4 8'5" x 8'1" (2.57m x 2.46m)
Sizeable single bedroom, window to front.
Family Bathroom
An immaculately well presented family bathroom which is fitted with a four piece suite. Shower cubicle, WC, bath and wash hand basin.
Outside
The semi detached residence has off road parking to the front, side access and a rear enclosed garden enjoying a patio seating area and grass lawn overlooking the field behind.
Material Information
Since September 2024 Gwynedd Council have introduced an Article 4 directive so, if you're planning to use this property as a holiday home or for holiday lettings, you may need to apply for planning permission to change its use. (Note: Currently, this is for Gwynedd Council area only).
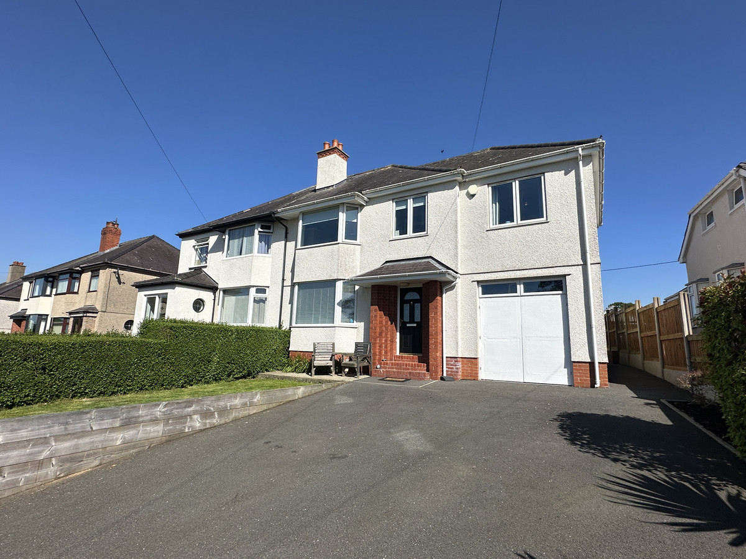



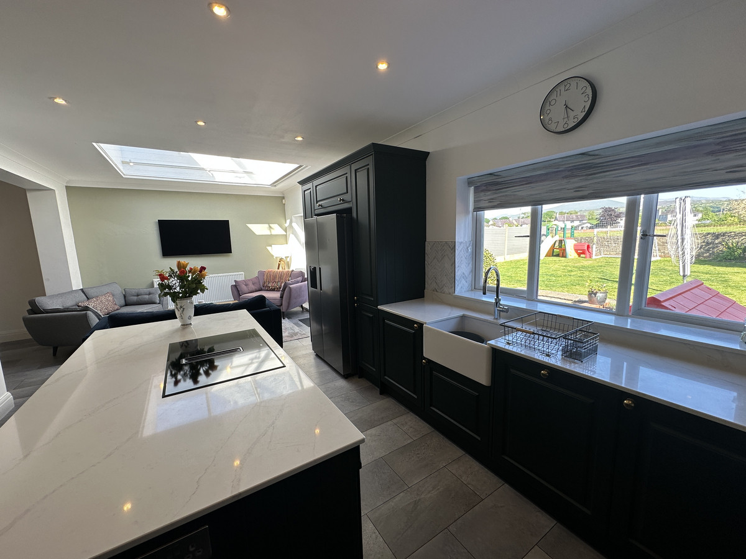
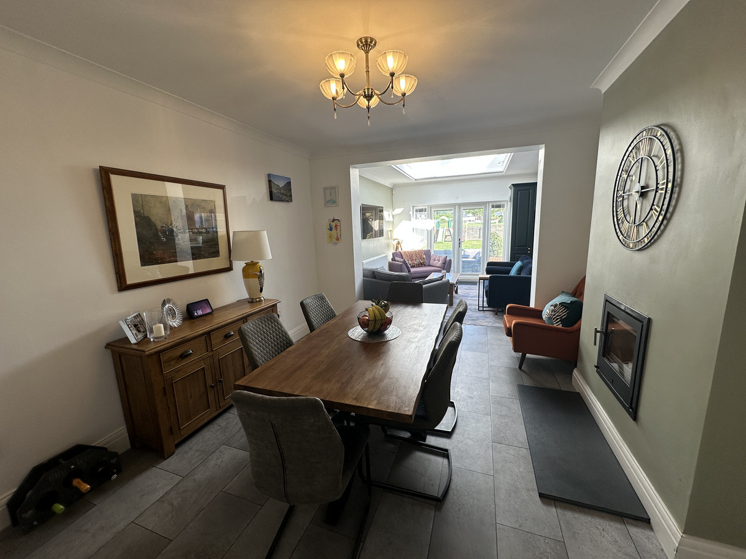
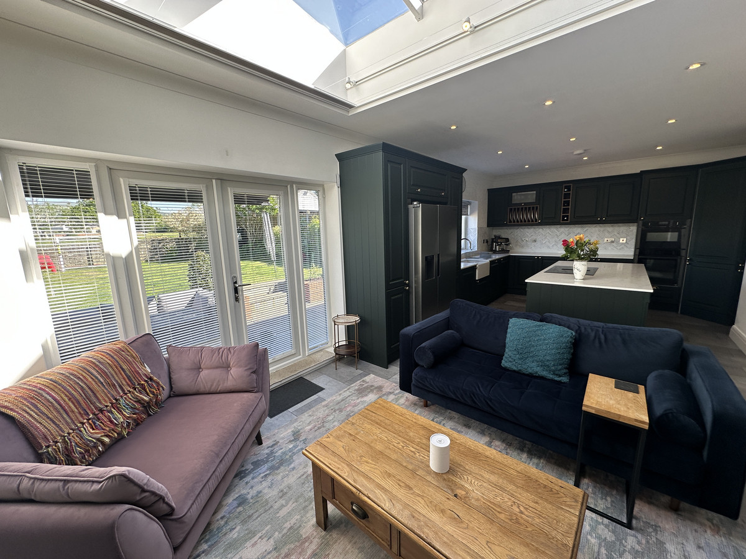

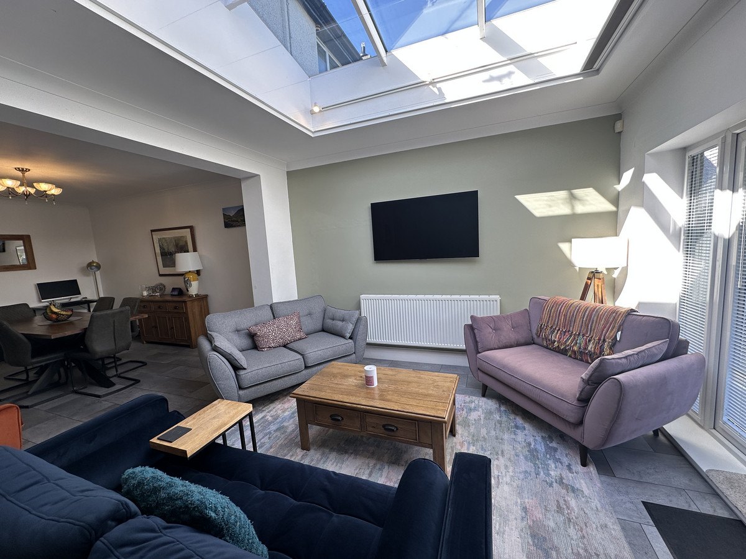
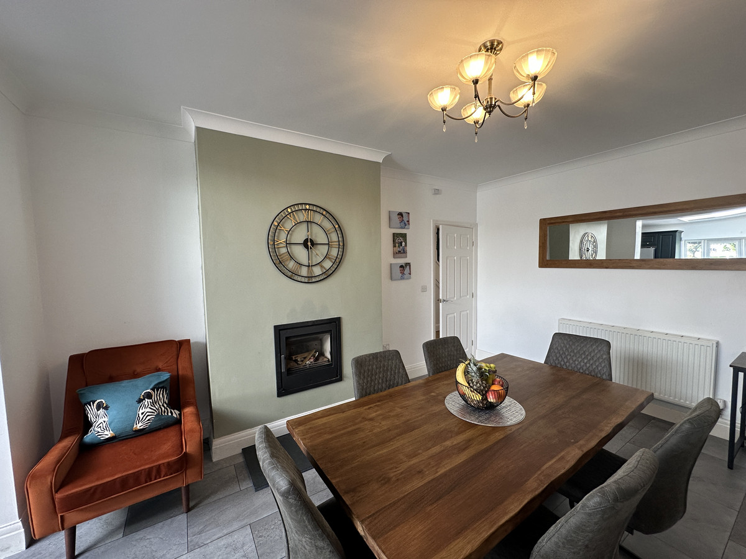



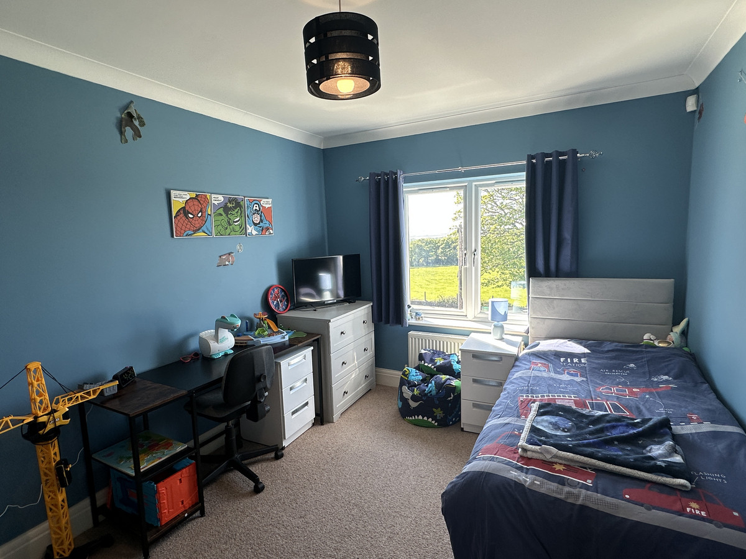
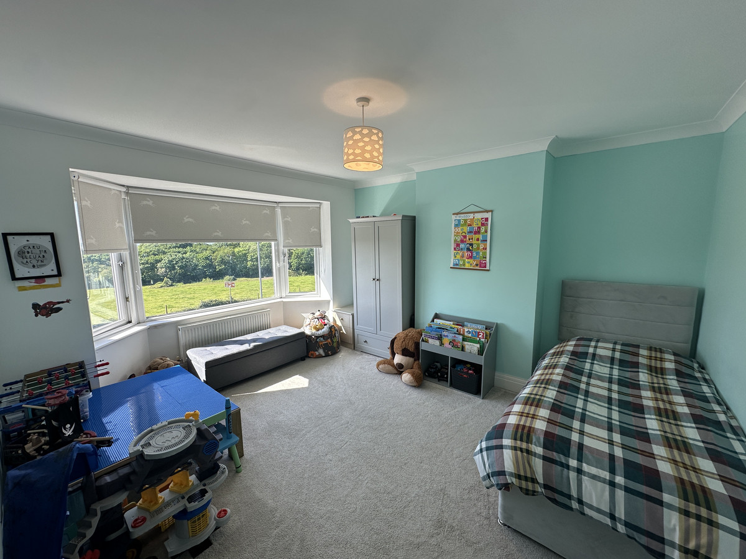

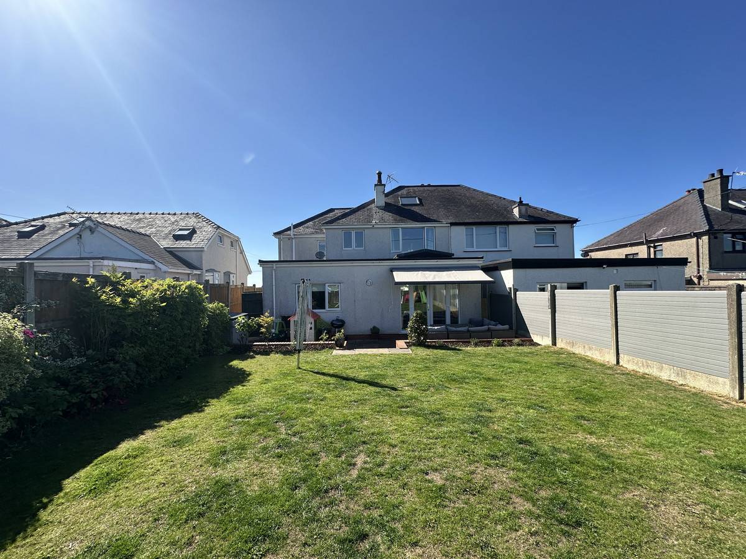


















4 Bed Semi-detached house For Sale
Discover this stunning family home in Bontnewydd, offering extended and high quality accommodation. With an open-plan kitchen/diner and family room this semi-detached house features four bedroomsContact us today to arrange a viewing.
Located in the charming village of Bontnewydd, this semi-detached house is perfect for families seeking a spacious and modern living environment. Ideally located for a number of local amenities, the larger town of Caernarfon is only a short drive away as well as the new bypass with quick access links.
The property boasts an exceptional open-plan kitchen, dining, and living area that offers a versatile space for both everyday living and entertaining guests. With four bedrooms, including one with an en-suite, there's ample room for family members or guests.
The house is equipped with off-road parking and an integral garage, providing convenient storage and parking options. A well-maintained garden offers outdoor space for relaxation or play whilst overlooking the neighbouring field.
Bontnewydd is well-situated for local amenities and schools. The nearby town of Caernarfon offers further shopping, dining, and leisure opportunities. Don't miss the chance to make this house your home.
Ground Floor
Entrance Hall
Welcoming entrance hall, stairs lead up to the first floor accommodation, the entrance hall has a number of built in cupboards and a cloakroom with WC and wash hand basin. The ground floor entrance hall provides access into the ground floor rooms as well as the garage.
Sitting Room 12'5" x 14'1" (3.78m x 4.29m)
Ground floor reception room, double glazed window to front enjoying pleasant views across the road to the countryside.
Dining Area 12'5" x 14'11" (3.78m x 4.55m)
A truly stunning open plan dining/living area with modern fitted kitchen. The open plan layout provides a living space for enjoying so much natural light coming from the windows, patio doors and skylight above. With ample space for a large dining room table set, there is a large opening that naturally flows into the kitchen living area.
Kitchen 12'5" x 25'10" (3.78m x 7.87m)
An exceptional kitchen has been fitted in this family home providing a range of modern and matching base and eye level units with worktop space over the units. Benefitting from a rang of built in appliances such as double cooker, hob and dishwasher, the kitchen island provides further storage space in the centre of the kitchen. Within the kitchen space is a cosy living space with a room for seating furniture. Double glazed patio doors flow out to the garden area.
Garage 8'9" x 20'8" (2.67m x 6.3m)
Large integral garage, perfect for storage. Double door to the front facing onto the drive.
First Floor Landing
Stairs to the first floor accommodation, there is a attic room (5.30m x 4.74m) above accessed with a pull down ladder which has been boarded and carpeted making a useful storage room.
Bedroom 1 12'5" x 14'11" (3.78m x 4.55m)
Spacious double bedroom, double glazed window to rear overlooking the neighbouring field and Mountains.
Bedroom 2 12'5" x 13'10" (3.78m x 4.22m)
Second double bedroom, window to front enjoying a pleasant outlook.
Bedroom 3 9'6" x 12'2" (2.9m x 3.71m)
Spacious double bedroom, double glazed window to front.
En-Suite Shower Room
Shower cubicle, WC and wash hand basin.
Bedroom 4 8'5" x 8'1" (2.57m x 2.46m)
Sizeable single bedroom, window to front.
Family Bathroom
An immaculately well presented family bathroom which is fitted with a four piece suite. Shower cubicle, WC, bath and wash hand basin.
Outside
The semi detached residence has off road parking to the front, side access and a rear enclosed garden enjoying a patio seating area and grass lawn overlooking the field behind.
Material Information
Since September 2024 Gwynedd Council have introduced an Article 4 directive so, if you're planning to use this property as a holiday home or for holiday lettings, you may need to apply for planning permission to change its use. (Note: Currently, this is for Gwynedd Council area only).
"*" indicates required fields
"*" indicates required fields
"*" indicates required fields