Elevated detached home with stunning views over Amlwch Port and the sea. Features 5 bedrooms, 4 reception rooms, mains gas heating, and private outdoor space. Located in vibrant Amlwch with shops, schools, medical and leisure centres, offering the best of coastal living.
Perched in an elevated position, this impressive detached home offers breathtaking views over Amlwch Port and the expansive sea beyond. The property is a true gem, seamlessly connecting its residents to the rugged coastline and the ever-changing waters, creating a serene and picturesque living environment. Inside, the house is thoughtfully laid out with a versatile combination of rooms, currently utilised as five bedrooms and four reception rooms, providing ample space for both relaxation and entertainment. The home is equipped with mains gas central heating, ensuring comfort throughout the year, while the generous outdoor space offers a surprising degree of privacy, a rare find given its prominent location.
Amlwch Port is a vibrant community, rich in maritime history and offering a warm, welcoming atmosphere. The town of Amlwch provides a variety of shops, catering to all your daily needs, along with both primary and secondary schools, making it an ideal location for families. The presence of a medical centre and leisure centre further enhances the convenience and appeal of this charming coastal town. Whether you're exploring the scenic coastal paths, engaging with the friendly local community, or simply enjoying the stunning views from your home, this property offers a unique opportunity to experience the best of coastal living with all the amenities you could need close at hand.
Ground Floor
Entrance Vestibule
Entrance door with double doors to the entrance hall.
Hallway
Stairs leading to first floor. Door to:
Study 3.66m (12') x 2.89m (9'6")
Could be used as an additional bedroom if required. Window to front.
WC
Window to side.
Sitting Room 4.35m (14'3") x 3.59m (11'9")
Two windows to side and one to front. Fireplace.
Dining Room 4.37m (14'4") x 3.59m (11'9")
Two windows with double doors opening to the side making the best of the port and sea view. Fireplace.
Snug / Bedroom 3.68m (12'1") x 2.89m (9'6")
Window to side. Fireplace.
Lounge 4.55m (14'11") x 4.25m (13'11")
Two windows to rear and window to side. Fireplace with multifuel stove. Door to:
Kitchen/Breakfast Room 4.55m (14'11") x 4.23m (13'10")
Fitted with a matching range of base and eye level units with worktop space over, sink unit, and mix of granite and laminate worktops over. Wall mounted and concealed boiler in wall cabinet. Window to rear and side.
First Floor Landing
Skylight. Double door to storage cupboard. Door to:
Bedroom 1 5.66m (18'7") x 3.14m (10'4")
Two windows to front. Door to Balcony and door to En-suite Shower Room with tiled shower enclosure, wash hand basin and WC.
Bedroom 2 3.66m (12') x 2.93m (9'7")
Door to balcony and En-suite Shower Room with tiled shower enclosure, wash hand basin and WC.
Bedroom 3 4.56m (15') x 4.25m (13'11")
Three windows to side.
Bedroom 4 3.74m (12'3") x 2.89m (9'6")
Window to side.
WC
Window to side.
Bathroom
Three piece suite comprising bath, pedestal wash hand basin and tiled shower enclosure. Heated towel rail. Window to front and side.
Balcony
NOTE: The balcony is in need of some remedial works.
Outside
Sitting in a generous plot with gravelled driveway to the side of the property with detached garage. A lawn to the front of the property extends around the opposite side.
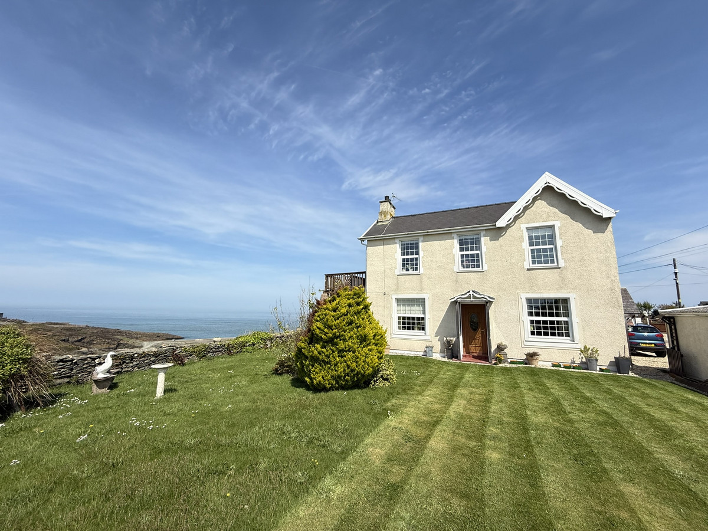
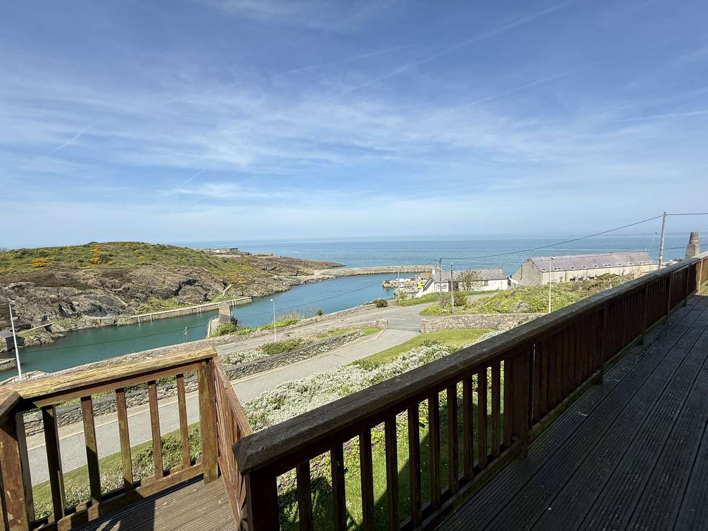


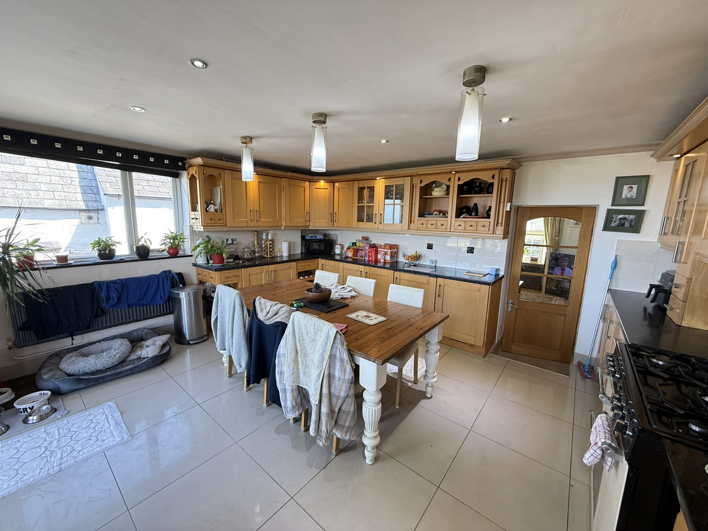

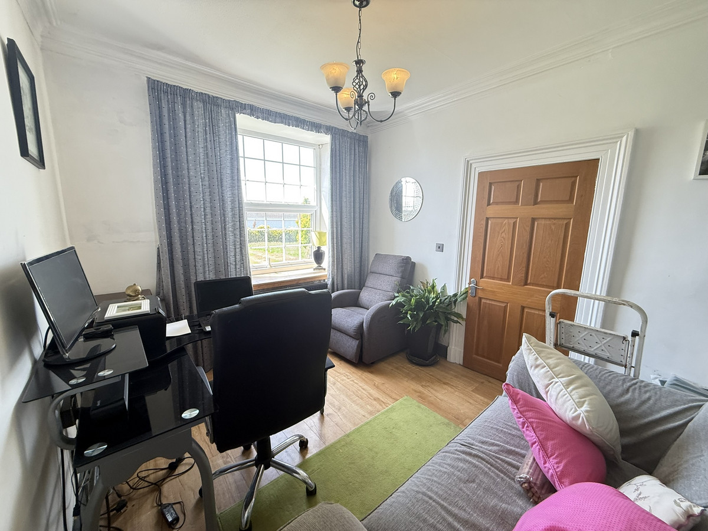
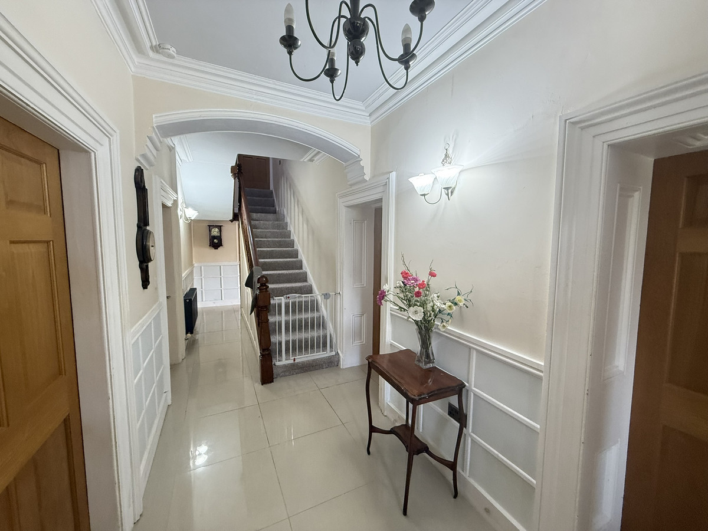

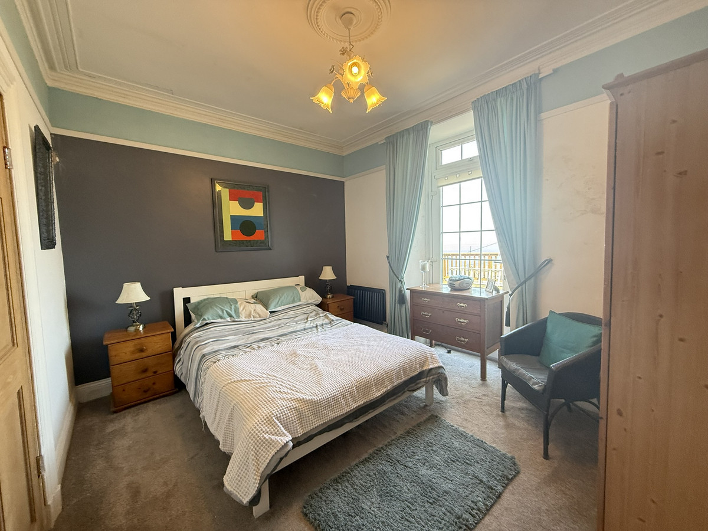
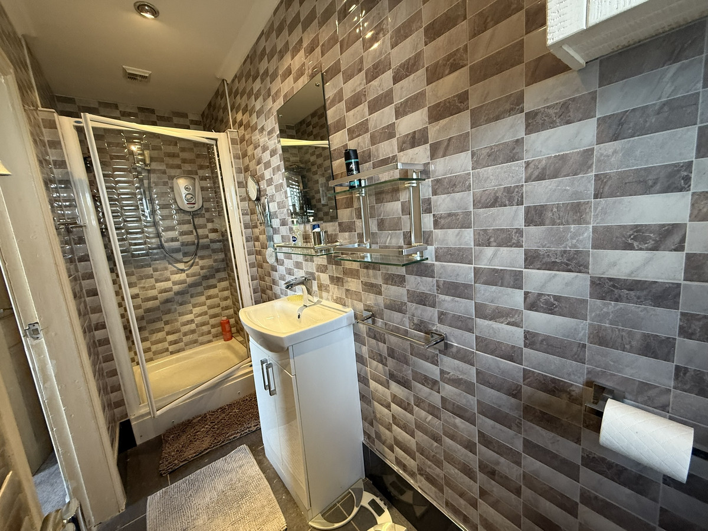
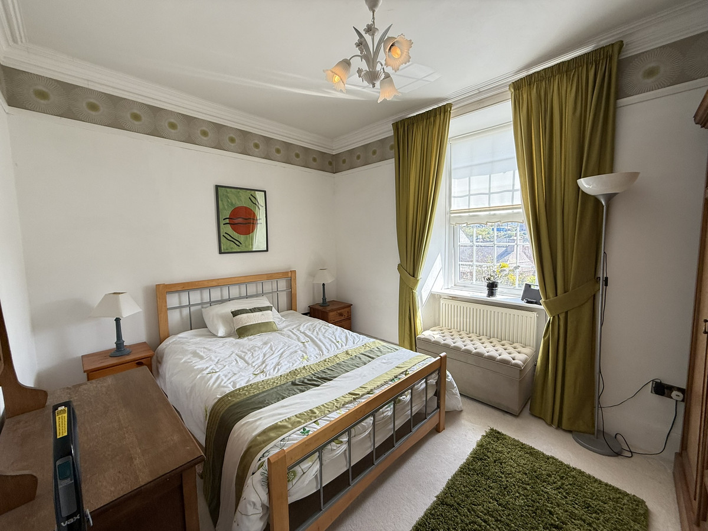
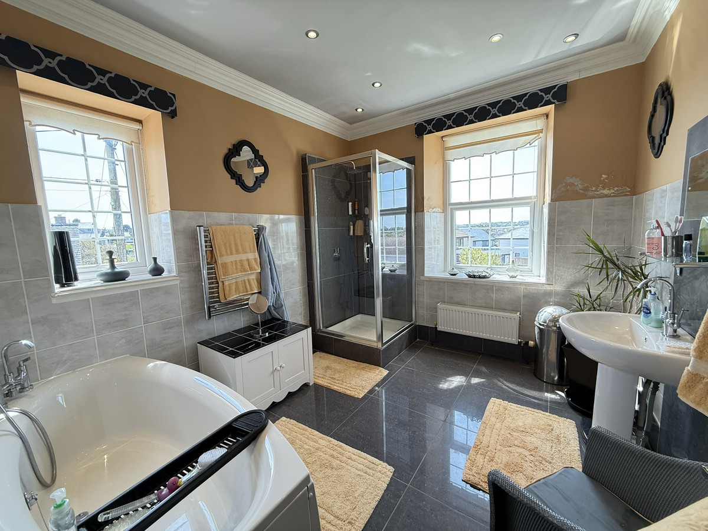



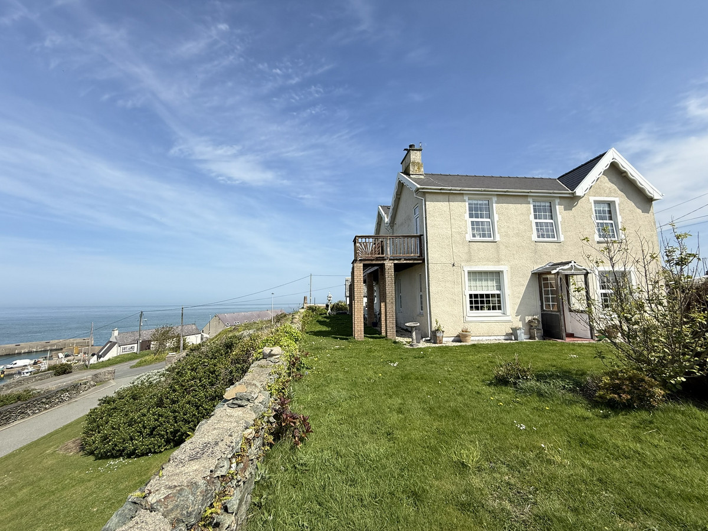



















5 Bed Detached house For Sale
Elevated detached home with stunning views over Amlwch Port and the sea. Features 5 bedrooms, 4 reception rooms, mains gas heating, and private outdoor space. Located in vibrant Amlwch with shops, schools, medical and leisure centres, offering the best of coastal living.
Perched in an elevated position, this impressive detached home offers breathtaking views over Amlwch Port and the expansive sea beyond. The property is a true gem, seamlessly connecting its residents to the rugged coastline and the ever-changing waters, creating a serene and picturesque living environment. Inside, the house is thoughtfully laid out with a versatile combination of rooms, currently utilised as five bedrooms and four reception rooms, providing ample space for both relaxation and entertainment. The home is equipped with mains gas central heating, ensuring comfort throughout the year, while the generous outdoor space offers a surprising degree of privacy, a rare find given its prominent location.
Amlwch Port is a vibrant community, rich in maritime history and offering a warm, welcoming atmosphere. The town of Amlwch provides a variety of shops, catering to all your daily needs, along with both primary and secondary schools, making it an ideal location for families. The presence of a medical centre and leisure centre further enhances the convenience and appeal of this charming coastal town. Whether you're exploring the scenic coastal paths, engaging with the friendly local community, or simply enjoying the stunning views from your home, this property offers a unique opportunity to experience the best of coastal living with all the amenities you could need close at hand.
Ground Floor
Entrance Vestibule
Entrance door with double doors to the entrance hall.
Hallway
Stairs leading to first floor. Door to:
Study 3.66m (12') x 2.89m (9'6")
Could be used as an additional bedroom if required. Window to front.
WC
Window to side.
Sitting Room 4.35m (14'3") x 3.59m (11'9")
Two windows to side and one to front. Fireplace.
Dining Room 4.37m (14'4") x 3.59m (11'9")
Two windows with double doors opening to the side making the best of the port and sea view. Fireplace.
Snug / Bedroom 3.68m (12'1") x 2.89m (9'6")
Window to side. Fireplace.
Lounge 4.55m (14'11") x 4.25m (13'11")
Two windows to rear and window to side. Fireplace with multifuel stove. Door to:
Kitchen/Breakfast Room 4.55m (14'11") x 4.23m (13'10")
Fitted with a matching range of base and eye level units with worktop space over, sink unit, and mix of granite and laminate worktops over. Wall mounted and concealed boiler in wall cabinet. Window to rear and side.
First Floor Landing
Skylight. Double door to storage cupboard. Door to:
Bedroom 1 5.66m (18'7") x 3.14m (10'4")
Two windows to front. Door to Balcony and door to En-suite Shower Room with tiled shower enclosure, wash hand basin and WC.
Bedroom 2 3.66m (12') x 2.93m (9'7")
Door to balcony and En-suite Shower Room with tiled shower enclosure, wash hand basin and WC.
Bedroom 3 4.56m (15') x 4.25m (13'11")
Three windows to side.
Bedroom 4 3.74m (12'3") x 2.89m (9'6")
Window to side.
WC
Window to side.
Bathroom
Three piece suite comprising bath, pedestal wash hand basin and tiled shower enclosure. Heated towel rail. Window to front and side.
Balcony
NOTE: The balcony is in need of some remedial works.
Outside
Sitting in a generous plot with gravelled driveway to the side of the property with detached garage. A lawn to the front of the property extends around the opposite side.
"*" indicates required fields
"*" indicates required fields
"*" indicates required fields