Detached bungalow in Bodffordd with 3 bedrooms, open plan kitchen diner, garage, and garden with countryside views. Close to Cefni Reservoir and Llangefni amenities for a perfect lifestyle blend.
Situated in the village of Bodffordd, this delightful detached bungalow offers a serene retreat with its countryside views. Boasting three bedrooms, this home provides space for family living or hosting guests. The heart of the home is the open plan kitchen diner, a perfect setting for culinary creations and family gatherings, seamlessly blending functionality with style. The property also features a detached garage, offering additional storage or workshop space, catering to all your practical needs. The back garden is a true highlight, providing an idyllic space to relax and soak in the rural vistas, making it an ideal spot for al fresco dining or simply unwinding with a good book.
The local area is rich in natural beauty and amenities, ensuring a balanced lifestyle. Just a short walk away, you'll find the Cefni Reservoir, a haven for nature enthusiasts, offering scenic walking and cycling routes amidst tranquil surroundings. The nearby town of Llangefni provides a wealth of amenities, including shops, cafes, and cultural attractions, ensuring all your daily needs are met. With its blend of peaceful countryside living and convenient access to local amenities, this bungalow in Bodffordd presents a unique opportunity to embrace a lifestyle of comfort and tranquillity.
Ground Floor
Hal
Radiator. Door to Storage cupboard. Door to:
Living Room 4.35m (14'3") x 3.46m (11'4")
Window to side. Fireplace. Radiator.
Kitchen/Dining Room 5.96m (19'7") x 2.75m (9')
Fitted with a matching range of base and eye level units, stainless steel sink, plumbing for washing machine and dishwasher, space for fridge/freezer and cooker. Two windows to rear and a window to side. Radiator
Bathroom
Three piece suite comprising bath, pedestal wash hand basin and WC. Window to rear. Heated towel rail.
Bedroom 2 3.00m (9'10") x 2.90m (9'6"
Window to side. Radiator.
Bedroom 1 3.30m (10'10") x 3.00m (9'10")
Window to side. Radiator
Bedroom 3 2.40m (7'10") x 2.38m (7'10")
Window to front. Radiator.
Garage 5.82m (19'1") x 2.89m (9'6")
Window to side. Up and over door.
Outside
To the front: driveway, patio and lawn with mature plants. To the rear: well-presented back garden featuring a lawn with paved walkways. Uninterrupted countryside views visible from the back garden.
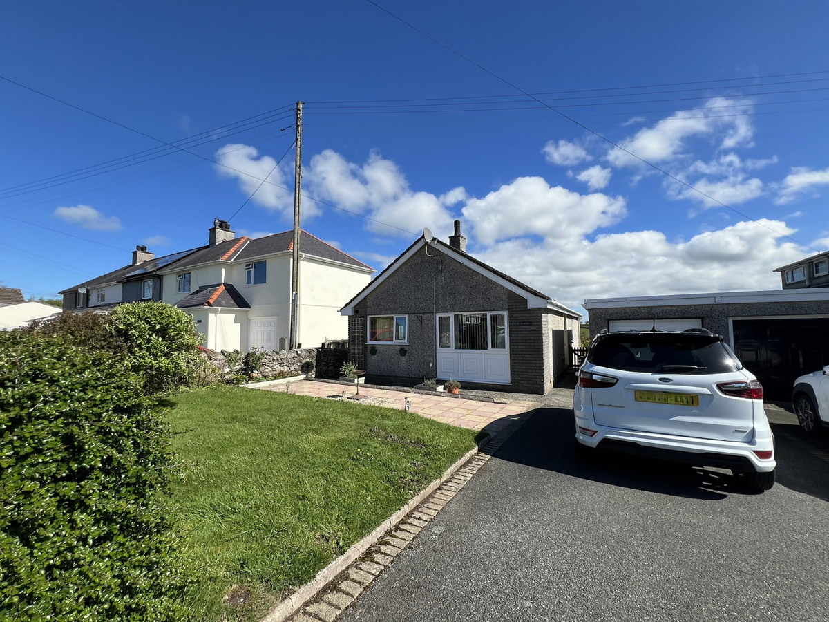
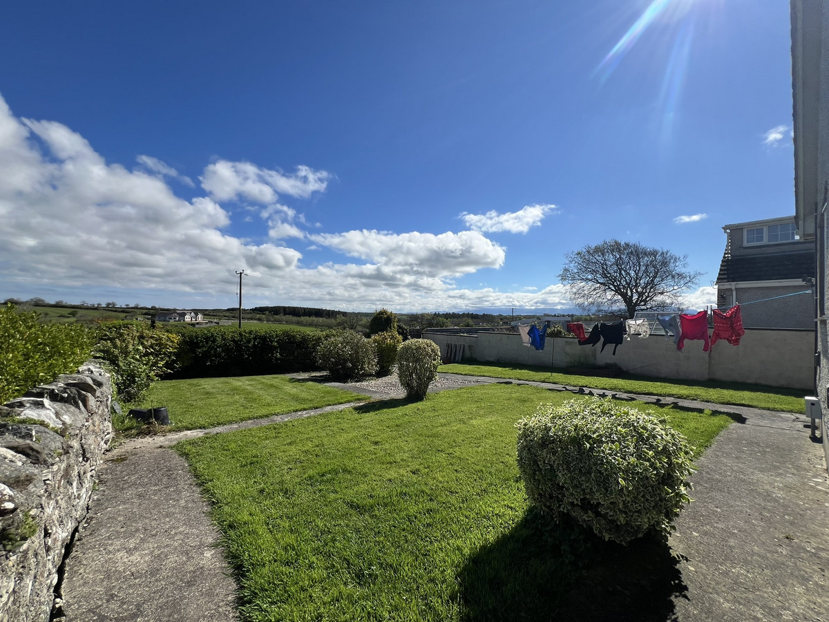

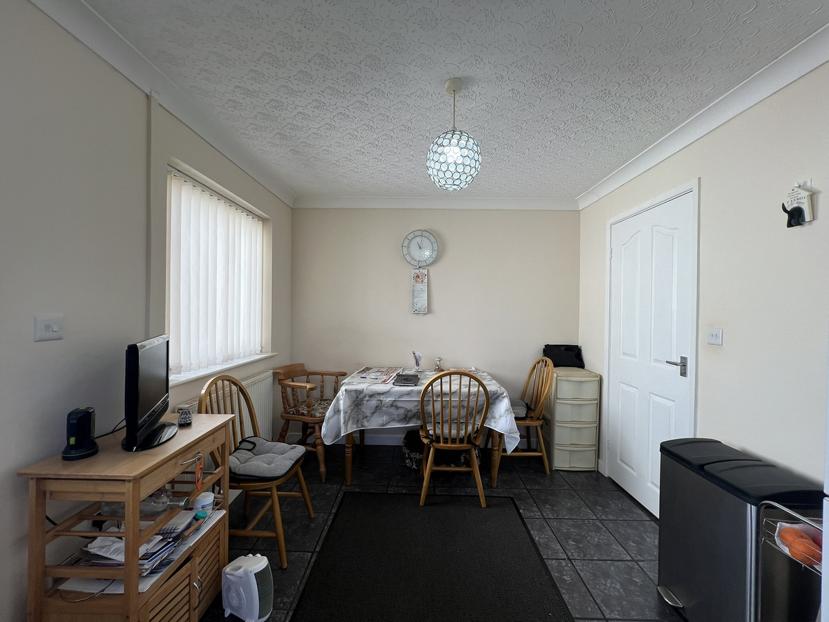

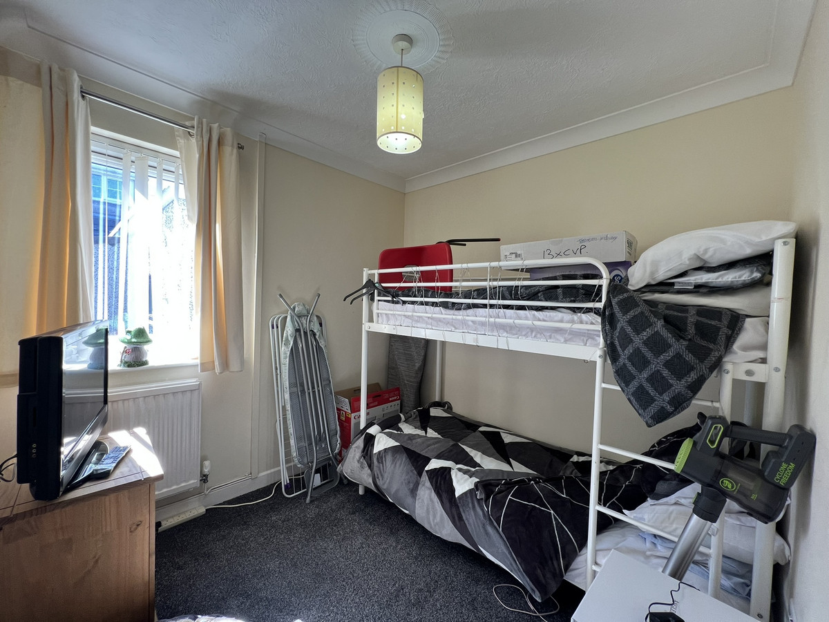
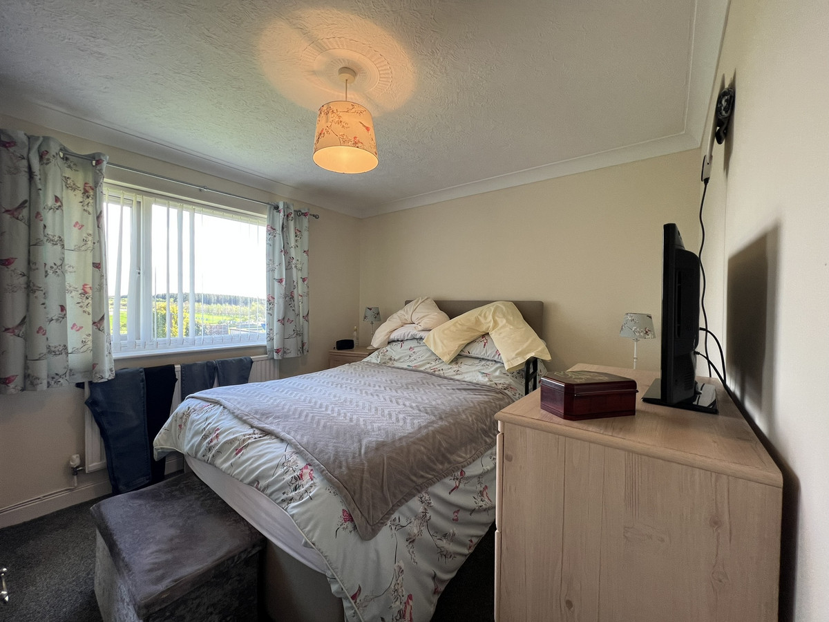
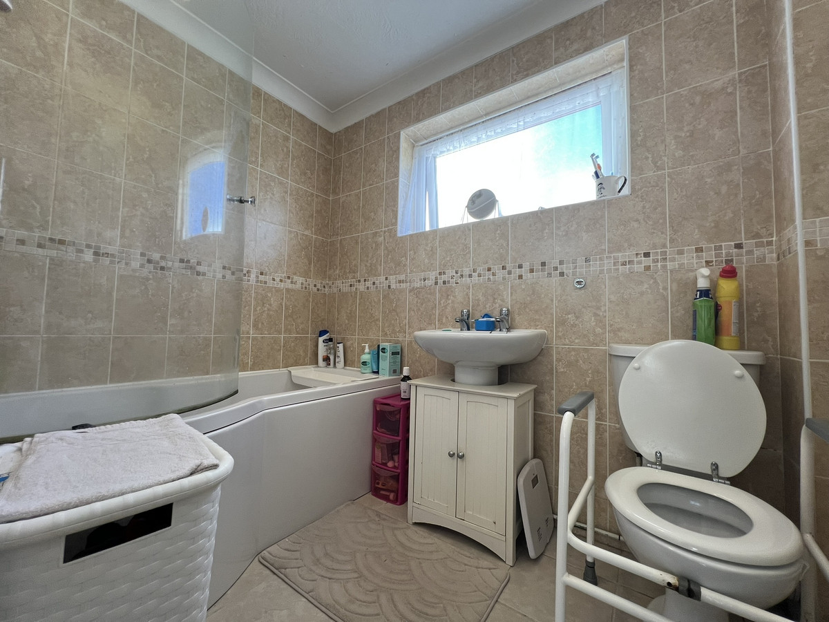
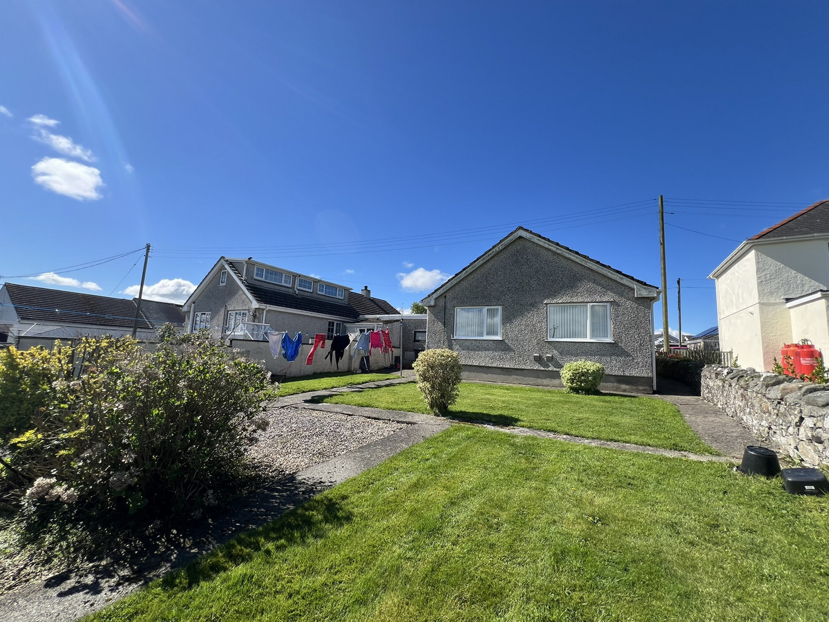
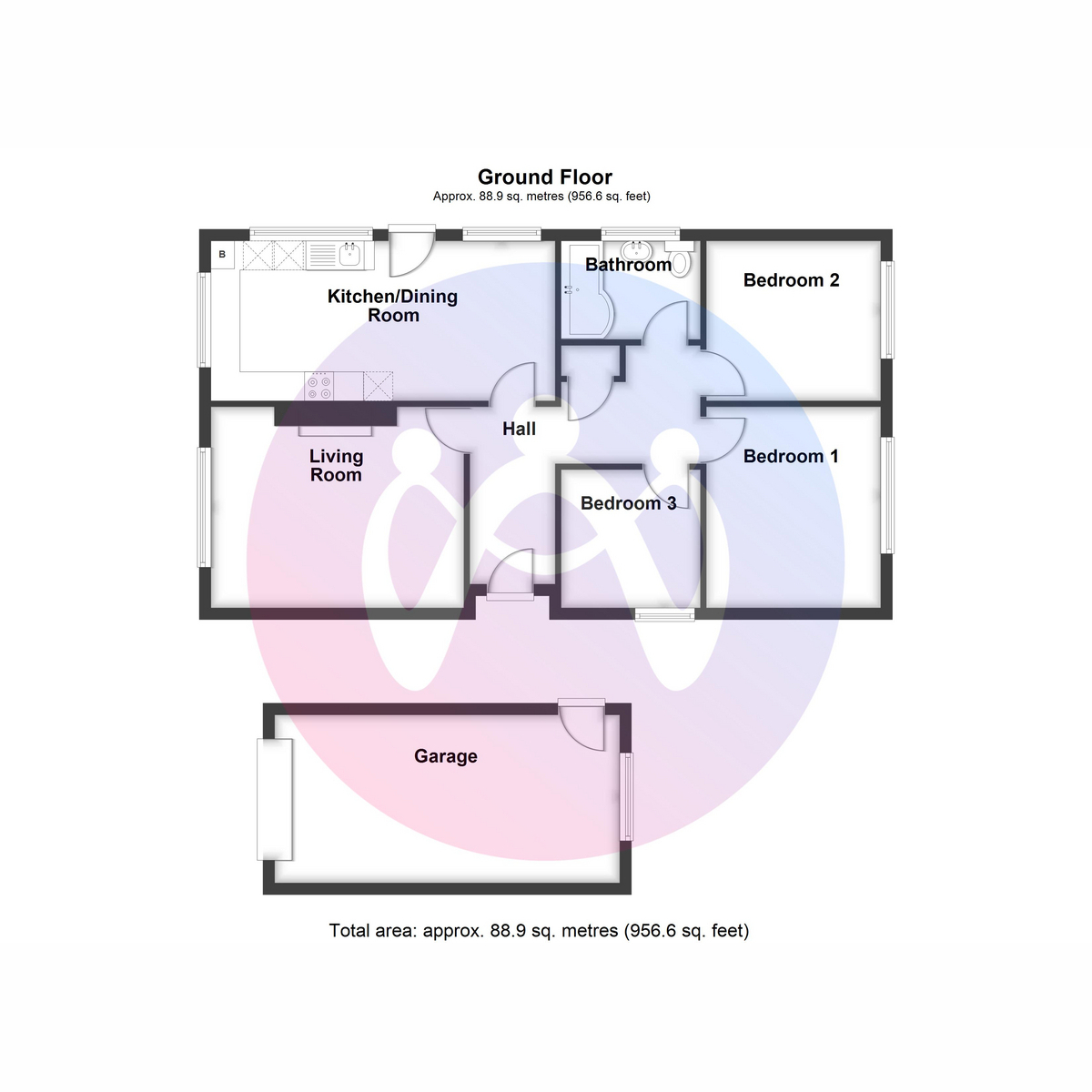
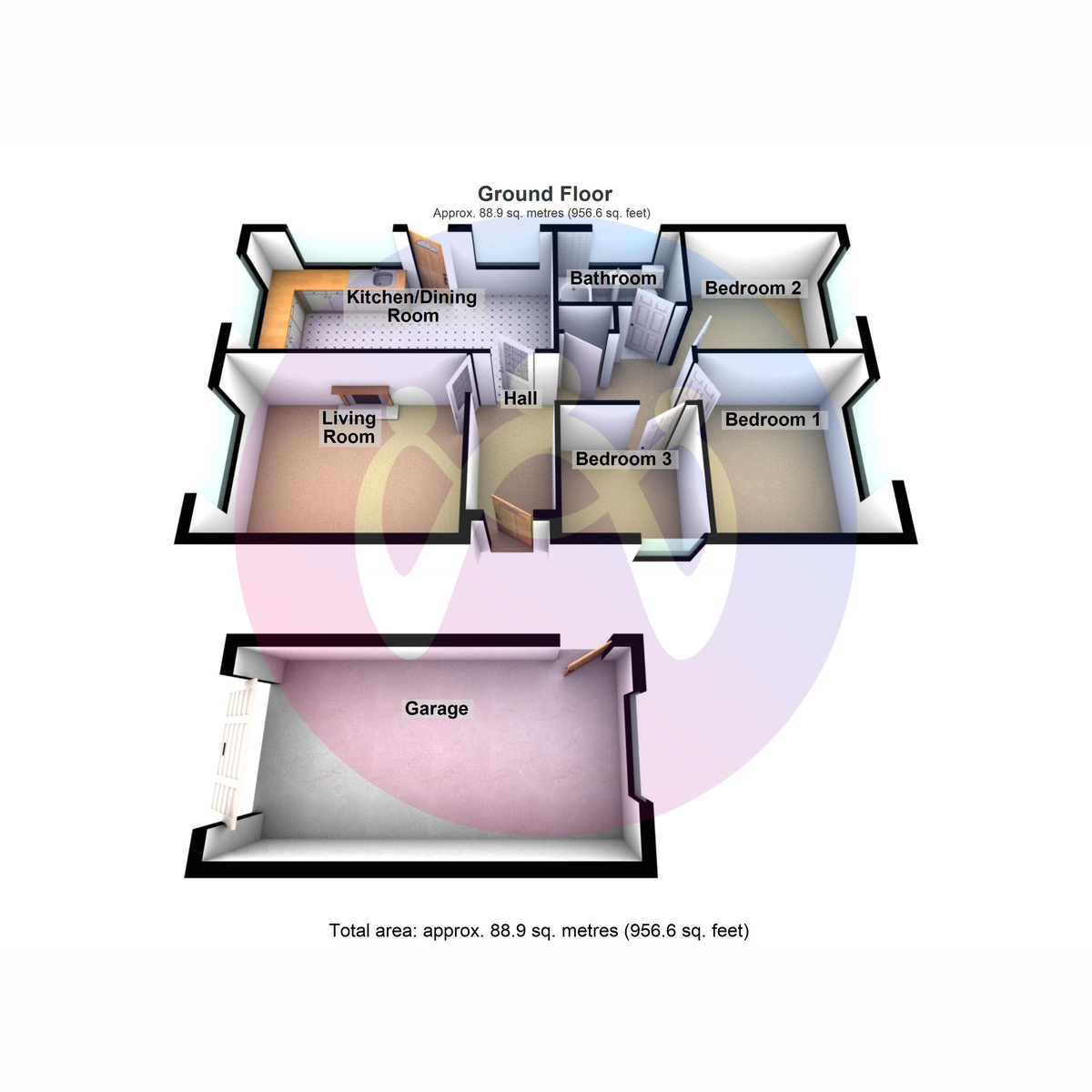









3 Bed Bungalow For Sale
Detached bungalow in Bodffordd with 3 bedrooms, open plan kitchen diner, garage, and garden with countryside views. Close to Cefni Reservoir and Llangefni amenities for a perfect lifestyle blend.
Situated in the village of Bodffordd, this delightful detached bungalow offers a serene retreat with its countryside views. Boasting three bedrooms, this home provides space for family living or hosting guests. The heart of the home is the open plan kitchen diner, a perfect setting for culinary creations and family gatherings, seamlessly blending functionality with style. The property also features a detached garage, offering additional storage or workshop space, catering to all your practical needs. The back garden is a true highlight, providing an idyllic space to relax and soak in the rural vistas, making it an ideal spot for al fresco dining or simply unwinding with a good book.
The local area is rich in natural beauty and amenities, ensuring a balanced lifestyle. Just a short walk away, you'll find the Cefni Reservoir, a haven for nature enthusiasts, offering scenic walking and cycling routes amidst tranquil surroundings. The nearby town of Llangefni provides a wealth of amenities, including shops, cafes, and cultural attractions, ensuring all your daily needs are met. With its blend of peaceful countryside living and convenient access to local amenities, this bungalow in Bodffordd presents a unique opportunity to embrace a lifestyle of comfort and tranquillity.
Ground Floor
Hal
Radiator. Door to Storage cupboard. Door to:
Living Room 4.35m (14'3") x 3.46m (11'4")
Window to side. Fireplace. Radiator.
Kitchen/Dining Room 5.96m (19'7") x 2.75m (9')
Fitted with a matching range of base and eye level units, stainless steel sink, plumbing for washing machine and dishwasher, space for fridge/freezer and cooker. Two windows to rear and a window to side. Radiator
Bathroom
Three piece suite comprising bath, pedestal wash hand basin and WC. Window to rear. Heated towel rail.
Bedroom 2 3.00m (9'10") x 2.90m (9'6"
Window to side. Radiator.
Bedroom 1 3.30m (10'10") x 3.00m (9'10")
Window to side. Radiator
Bedroom 3 2.40m (7'10") x 2.38m (7'10")
Window to front. Radiator.
Garage 5.82m (19'1") x 2.89m (9'6")
Window to side. Up and over door.
Outside
To the front: driveway, patio and lawn with mature plants. To the rear: well-presented back garden featuring a lawn with paved walkways. Uninterrupted countryside views visible from the back garden.
"*" indicates required fields
"*" indicates required fields
"*" indicates required fields