Llanfechell Amlwch Isle of Anglesey Charming Countryside Retreat with Expansive Grounds</p> Nestled in the picturesque village of Llanfechell, this delightful property offers a unique opportunity to embrace rural living. Set within an impressive p
Charming Countryside Retreat with Expansive Grounds</p>
Nestled in the picturesque village of Llanfechell, this delightful property offers a unique opportunity to embrace rural living. Set within an impressive plot of approximately 1.2 acres, the home is complemented by a range of small outbuildings, including a garage and sheds, providing ample storage and potential for various uses. The expansive grounds offer endless possibilities for gardening enthusiasts, outdoor activities, or even a horse /livestock. Llanfechell itself is a welcoming community, rich in local charm and amenities. The village also boasts a well-regarded primary school, making it an ideal location for families.
Entrance Vestibule
Two windows to side, door to:
Living Room 4.91m (16'1") x 3.23m (10'7") max
Window to front and rear. Open fire set in tiled and stone surround. Two electric storage heaters. Door to:
Inner Hallway
Window to rear, electric storage heater, door to:
Shower Room
Wet room styled with shower area, wash hand basin and WC. Window to rear. Sliding door to storage cupboard housing hot water cylinder.
Bedroom 3 3.56m (11'8") x 2.57m (8'5")
Window to front, door to Storage cupboard.
Kitchen 5.01m (16'5") x 2.07m (6'9")
Fitted with a matching range of base and eye level units with worktop space over, 1+1/2 bowl sink unit with single drainer and mixer tap, built-in electric oven, four ring ceramic halogen hob, window to front, door to:
Utility Room 3.37m (11'1") x 2.29m (7'6")
Plumbing for washing machine, space for fridge/freezer, window to rear, door to:
Rear Lobby
Window to side, door to:
WC
Externally accessed.
First Floor Landing
Bedroom 1 4.66m (15'3") x 3.02m (9'11")
Window to front, door to Storage cupboard.
Bedroom 2 4.66m (15'3") x 3.23m (10'7")
Window to front, window to side.
Outside
Sitting in a plot extending to some 1.22acres including the siting of the main residence, garage and small sheds/outbuildings and garden to rear together with two paddocks (one linking to the other)
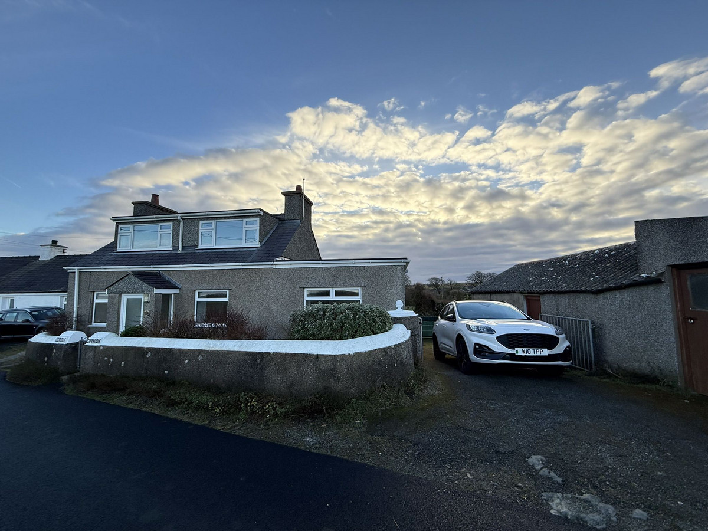
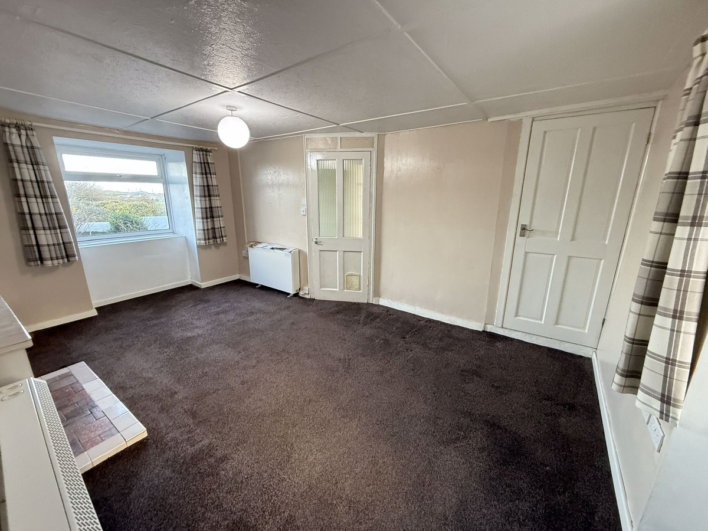
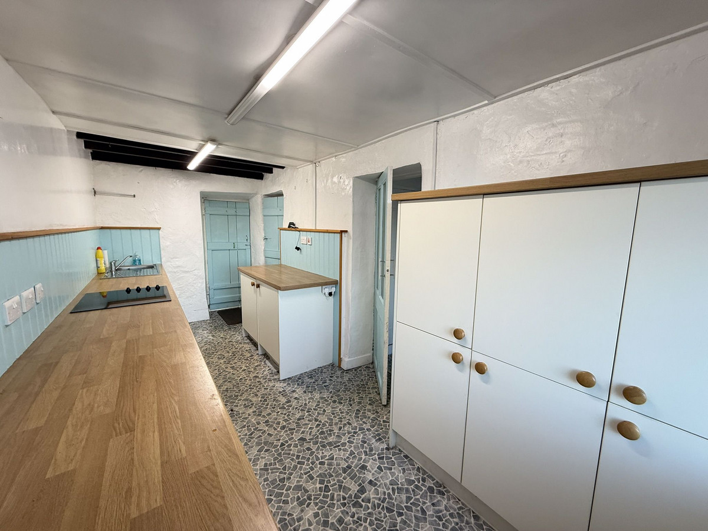
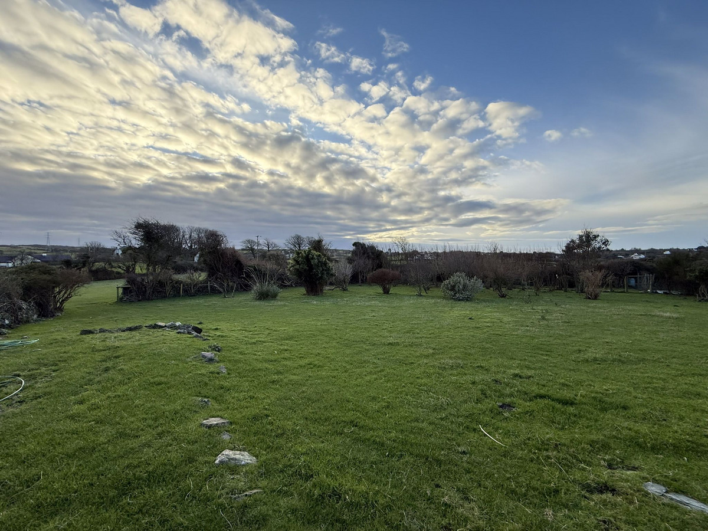


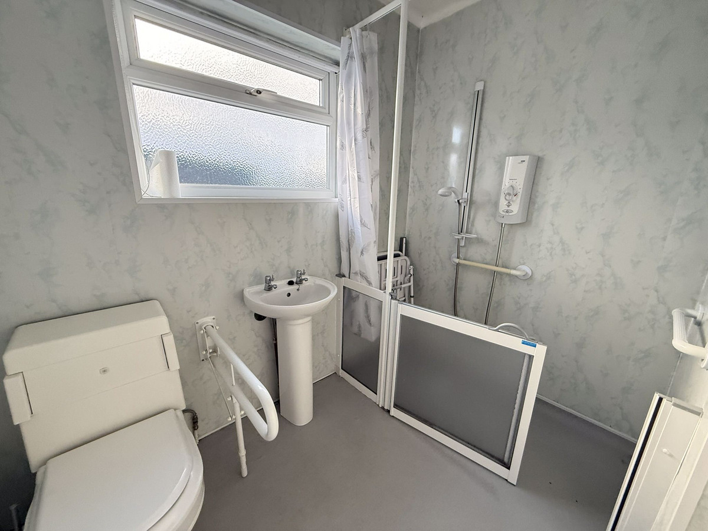
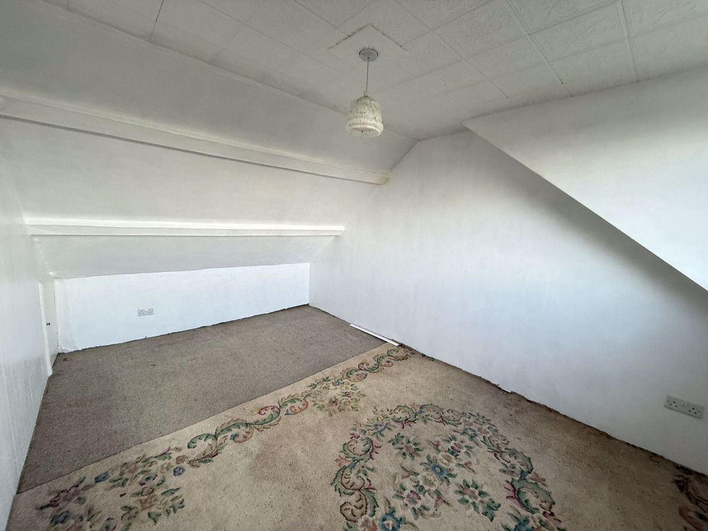




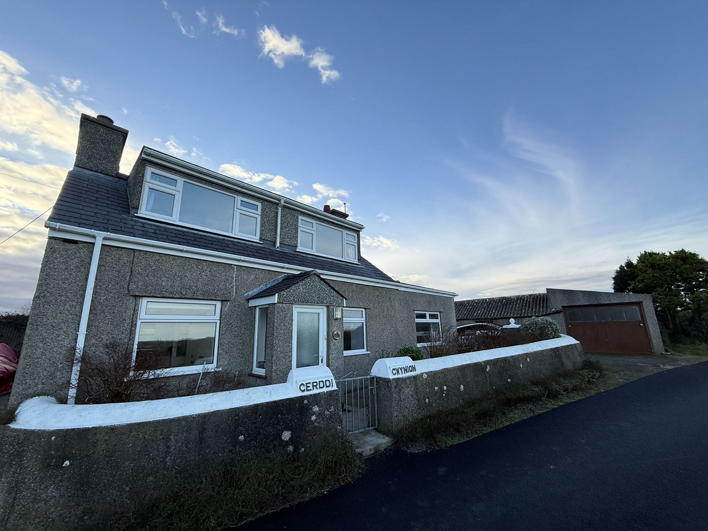
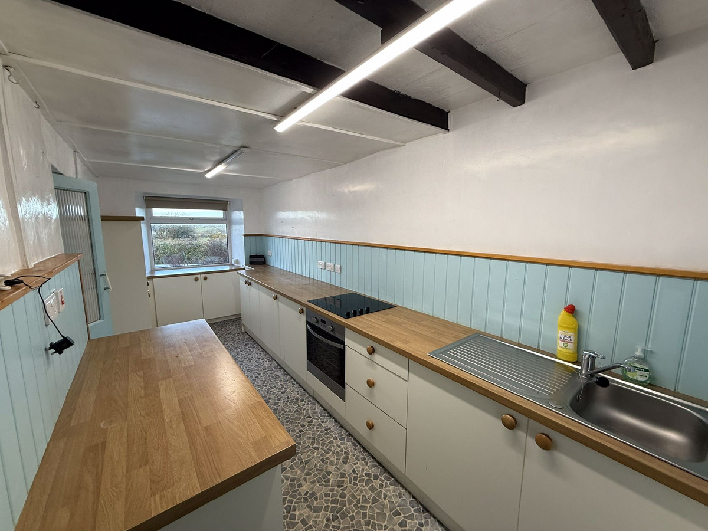

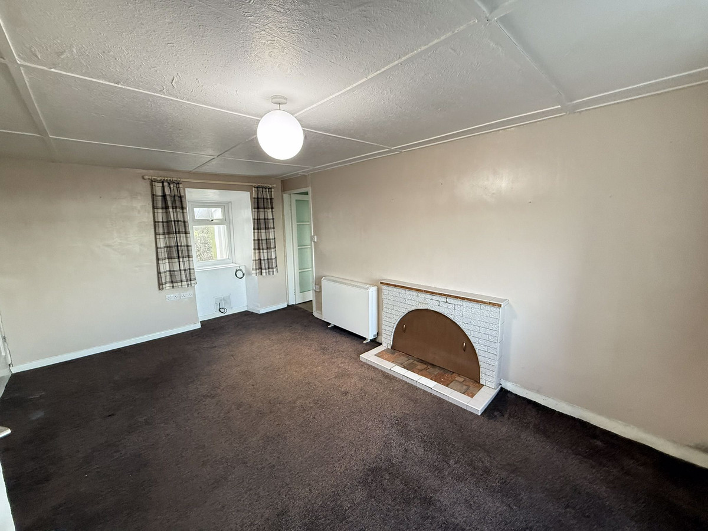
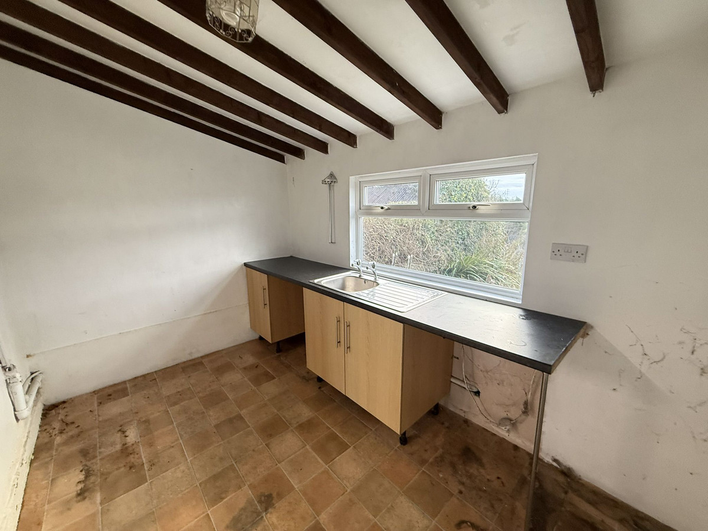
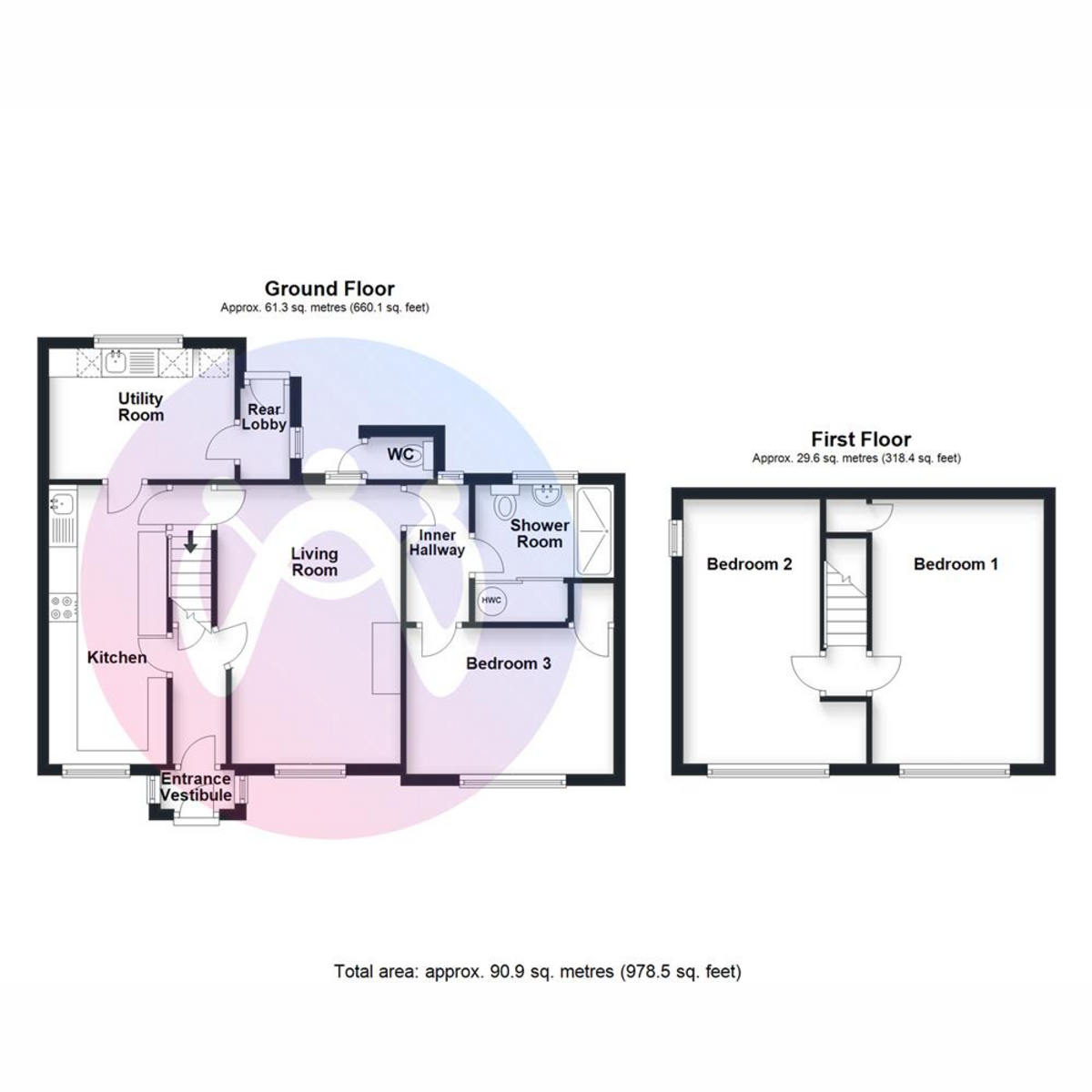
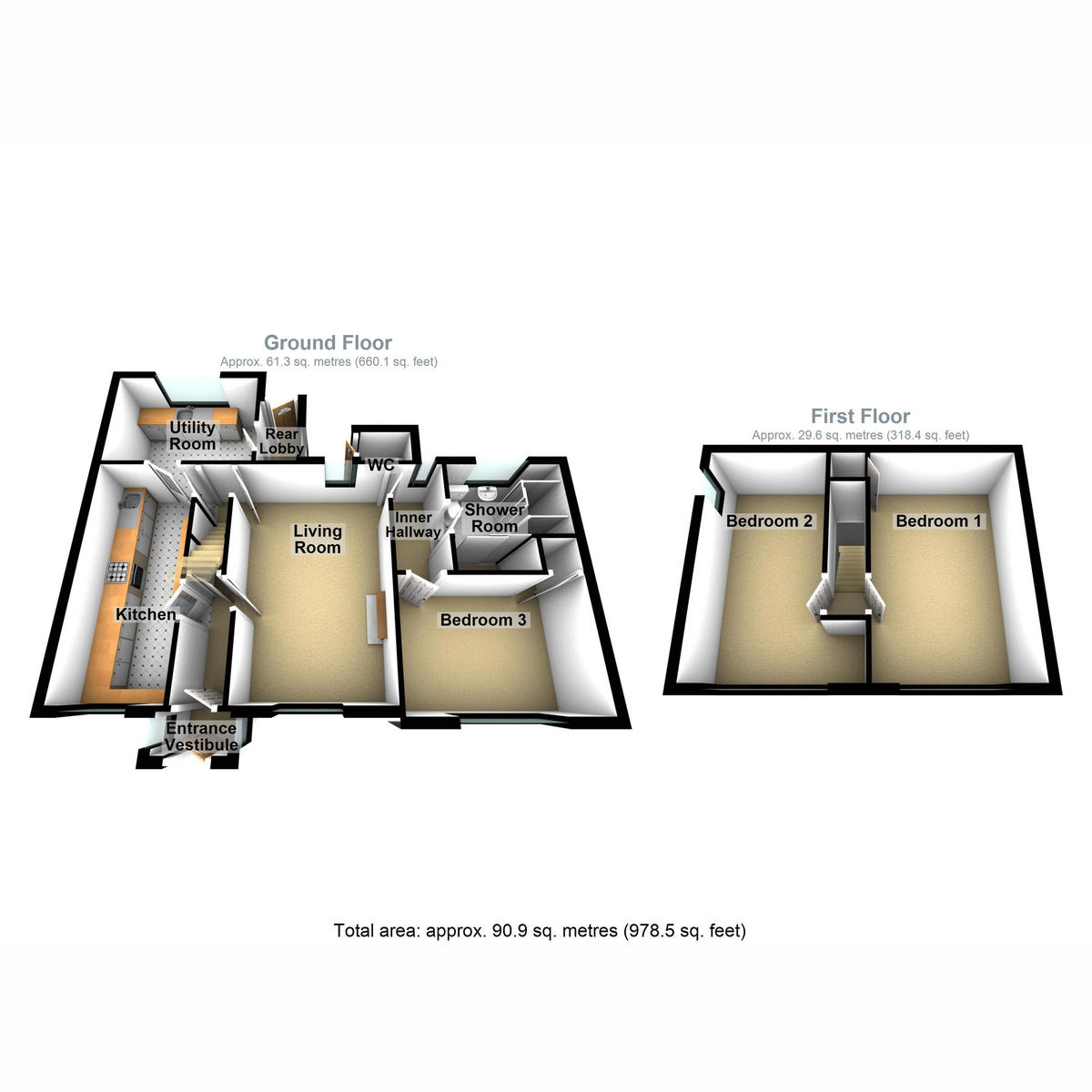

















3 Bed Cottage Under Offer
Llanfechell Amlwch Isle of Anglesey Charming Countryside Retreat with Expansive Grounds</p> Nestled in the picturesque village of Llanfechell, this delightful property offers a unique opportunity to embrace rural living. Set within an impressive p
Charming Countryside Retreat with Expansive Grounds</p>
Nestled in the picturesque village of Llanfechell, this delightful property offers a unique opportunity to embrace rural living. Set within an impressive plot of approximately 1.2 acres, the home is complemented by a range of small outbuildings, including a garage and sheds, providing ample storage and potential for various uses. The expansive grounds offer endless possibilities for gardening enthusiasts, outdoor activities, or even a horse /livestock. Llanfechell itself is a welcoming community, rich in local charm and amenities. The village also boasts a well-regarded primary school, making it an ideal location for families.
Entrance Vestibule
Two windows to side, door to:
Living Room 4.91m (16'1") x 3.23m (10'7") max
Window to front and rear. Open fire set in tiled and stone surround. Two electric storage heaters. Door to:
Inner Hallway
Window to rear, electric storage heater, door to:
Shower Room
Wet room styled with shower area, wash hand basin and WC. Window to rear. Sliding door to storage cupboard housing hot water cylinder.
Bedroom 3 3.56m (11'8") x 2.57m (8'5")
Window to front, door to Storage cupboard.
Kitchen 5.01m (16'5") x 2.07m (6'9")
Fitted with a matching range of base and eye level units with worktop space over, 1+1/2 bowl sink unit with single drainer and mixer tap, built-in electric oven, four ring ceramic halogen hob, window to front, door to:
Utility Room 3.37m (11'1") x 2.29m (7'6")
Plumbing for washing machine, space for fridge/freezer, window to rear, door to:
Rear Lobby
Window to side, door to:
WC
Externally accessed.
First Floor Landing
Bedroom 1 4.66m (15'3") x 3.02m (9'11")
Window to front, door to Storage cupboard.
Bedroom 2 4.66m (15'3") x 3.23m (10'7")
Window to front, window to side.
Outside
Sitting in a plot extending to some 1.22acres including the siting of the main residence, garage and small sheds/outbuildings and garden to rear together with two paddocks (one linking to the other)
"*" indicates required fields
"*" indicates required fields
"*" indicates required fields