Discover this beautifully designed four-bedroom detached dormer bungalow, perfectly located in a desirable residential neighbourhood! With generous space for both indoor comfort and outdoor enjoyment, this home truly offers the best of both worlds.
Centrally located within a sought-after residential neighbourhood, this spacious detached property offers an exceptional family living experience, accompanied by generous outdoor space and ample on-site parking. The ground floor features an inviting Entrance Porch, a well-proportioned Lounge, and an open-plan Kitchen that seamlessly integrates with the Dining Room and Utility area. Additionally, there is a comfortable Sitting Room, a Shower Room, and two Bedrooms on this level. The first floor is home to two further double Bedrooms, providing a perfect retreat for family members.
Externally, the property boasts a useful outside storage area, along with a substantial driveway and beautifully maintained front and rear gardens. We highly encourage prospective buyers to schedule an internal viewing to fully appreciate the outstanding features this property has to offer.
Ground Floor
Porch 8'5" x 5'1" (2.59m x 1.56m)
Double Door to front, door to:
Hall
Stairs to first floor, radiator, doors to:
Lounge 16'6" x 11'8" (5.03m x 3.56m)
uPVC double glazed windows to front and side, fireplace to side, radiator
Kitchen 9'11" x 9'11" (3.04m x 3.03m)
Fitted with a matching range of base and eye level units with worktop space over, stainless steel sink unit with mixer tap, space for fridge, fitted eye level electric oven, built-in four ring gas hob with extractor hood over, open plan:
Utility
uPVC double glazed window to rear and side, plumbing for washing machine and space for tumble dryer, door to rear garden, open space to:
Dining Room 10'11" x 7'10" (3.34m x 2.41m)
uPVC double glazed window to rear, storage cupboard, door to:
Sitting Room 11'9" x 8'2" (3.59m x 2.49m)
uPVC double glazed window to front, storage cupboard
Bedroom 3 10'10" x 9'9" (3.32m x 2.99m)
uPVC double glazed window to rear, radiator
Bedroom 4 9'10" x 9'1" (3.00m x 2.79m)
uPVC double glazed window to front, radiator.
Shower Room 7'1" x 5'4" (2.16m x 1.64m)
Fitted with three piece suite comprising shower area, pedestal wash hand basin and low-level WC, frosted window to side, radiator,
First Floor
Landing
Doors to:
Bedroom 1 14'6" x 12'11" (4.43m x 3.95m)
uPVC double glazed window to front with radiator under
Bedroom 2 9'11" x 12'11" (3.04m x 3.95m)
uPVC double glazed window to rear with radiator under, in eaves storage.
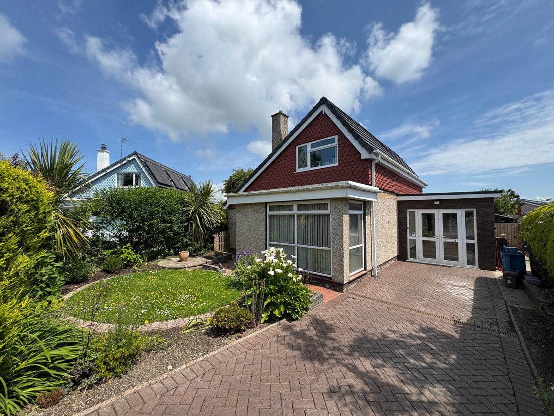

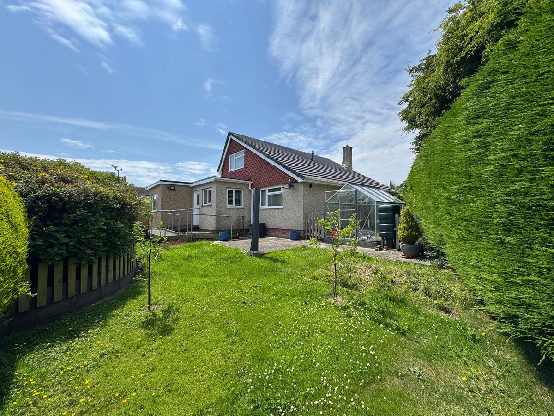
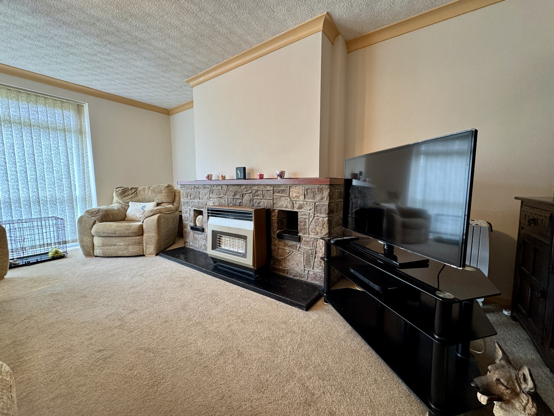
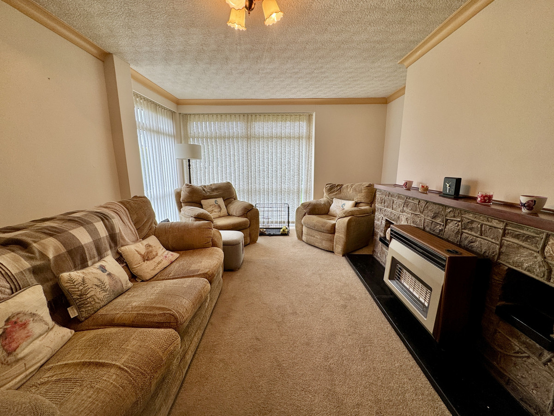
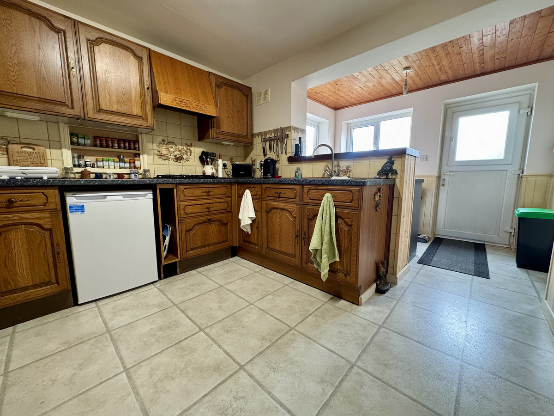

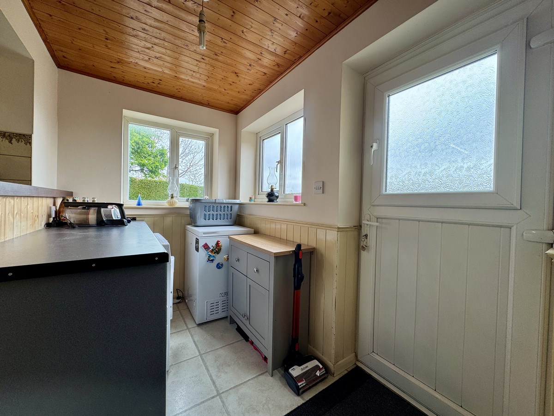
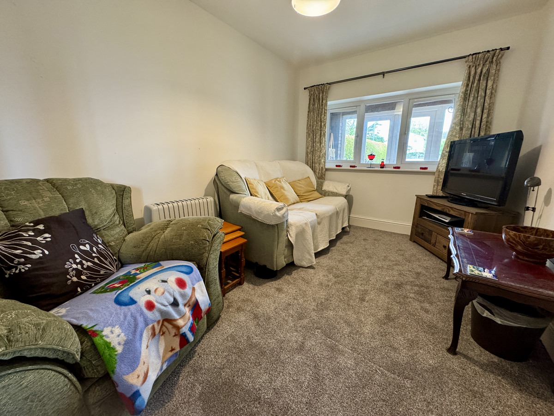
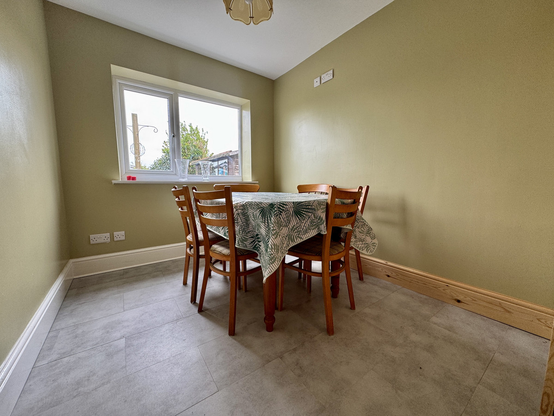
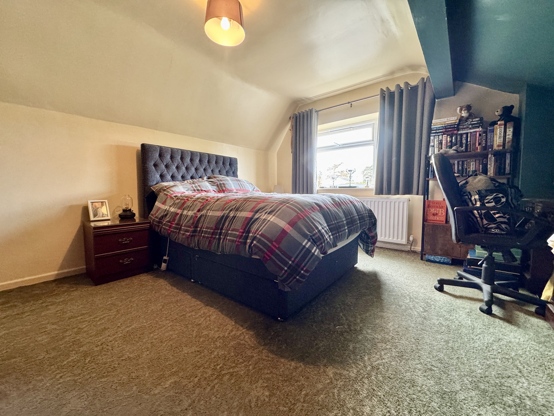
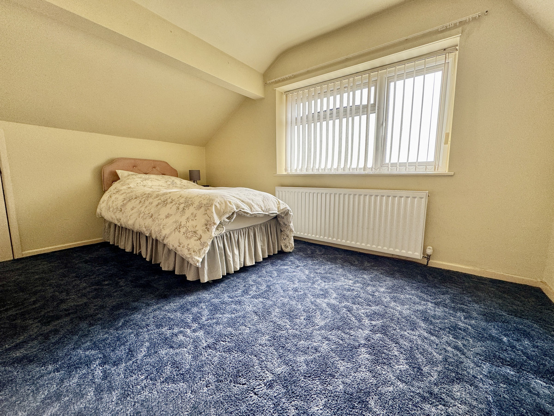
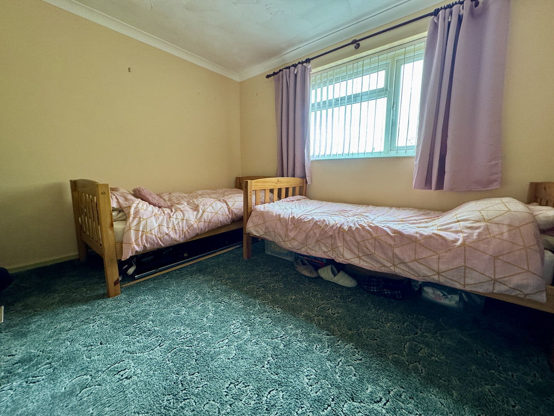
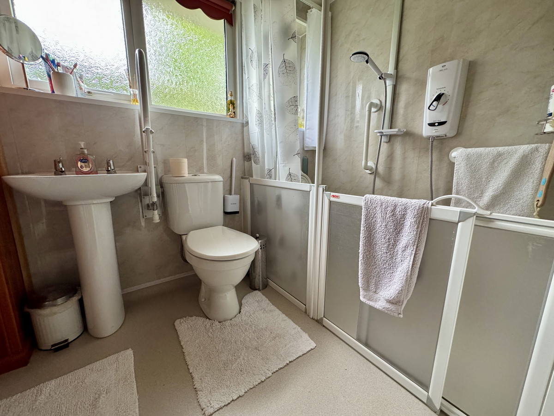
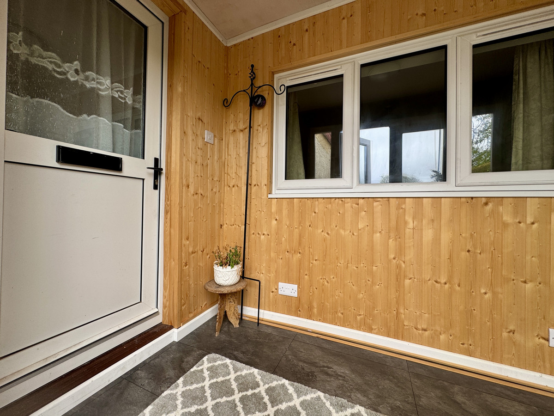
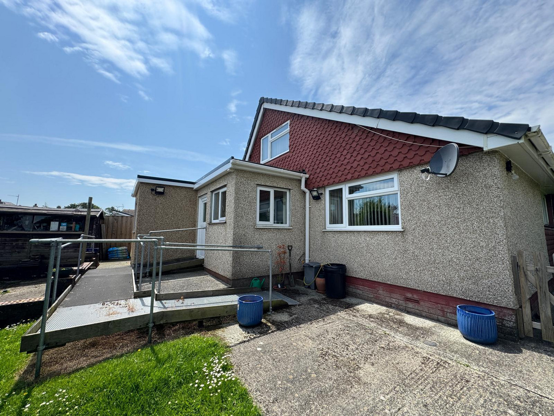
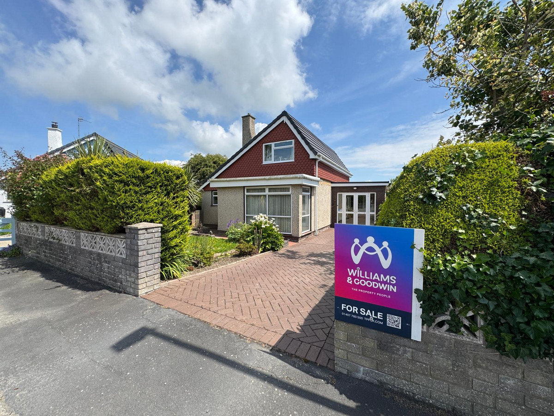
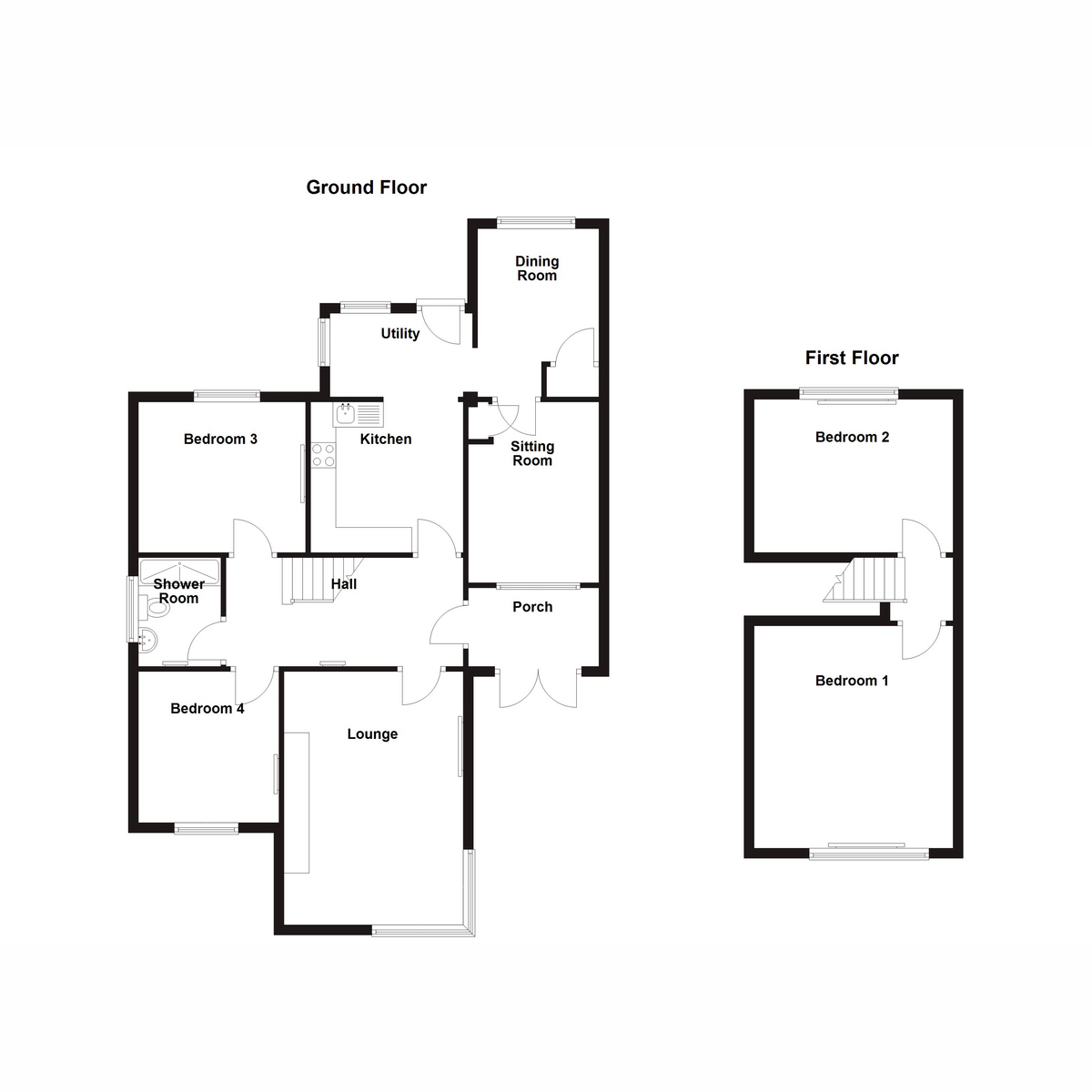

















4 Bed Detached house For Sale
Discover this beautifully designed four-bedroom detached dormer bungalow, perfectly located in a desirable residential neighbourhood! With generous space for both indoor comfort and outdoor enjoyment, this home truly offers the best of both worlds.
Centrally located within a sought-after residential neighbourhood, this spacious detached property offers an exceptional family living experience, accompanied by generous outdoor space and ample on-site parking. The ground floor features an inviting Entrance Porch, a well-proportioned Lounge, and an open-plan Kitchen that seamlessly integrates with the Dining Room and Utility area. Additionally, there is a comfortable Sitting Room, a Shower Room, and two Bedrooms on this level. The first floor is home to two further double Bedrooms, providing a perfect retreat for family members.
Externally, the property boasts a useful outside storage area, along with a substantial driveway and beautifully maintained front and rear gardens. We highly encourage prospective buyers to schedule an internal viewing to fully appreciate the outstanding features this property has to offer.
Ground Floor
Porch 8'5" x 5'1" (2.59m x 1.56m)
Double Door to front, door to:
Hall
Stairs to first floor, radiator, doors to:
Lounge 16'6" x 11'8" (5.03m x 3.56m)
uPVC double glazed windows to front and side, fireplace to side, radiator
Kitchen 9'11" x 9'11" (3.04m x 3.03m)
Fitted with a matching range of base and eye level units with worktop space over, stainless steel sink unit with mixer tap, space for fridge, fitted eye level electric oven, built-in four ring gas hob with extractor hood over, open plan:
Utility
uPVC double glazed window to rear and side, plumbing for washing machine and space for tumble dryer, door to rear garden, open space to:
Dining Room 10'11" x 7'10" (3.34m x 2.41m)
uPVC double glazed window to rear, storage cupboard, door to:
Sitting Room 11'9" x 8'2" (3.59m x 2.49m)
uPVC double glazed window to front, storage cupboard
Bedroom 3 10'10" x 9'9" (3.32m x 2.99m)
uPVC double glazed window to rear, radiator
Bedroom 4 9'10" x 9'1" (3.00m x 2.79m)
uPVC double glazed window to front, radiator.
Shower Room 7'1" x 5'4" (2.16m x 1.64m)
Fitted with three piece suite comprising shower area, pedestal wash hand basin and low-level WC, frosted window to side, radiator,
First Floor
Landing
Doors to:
Bedroom 1 14'6" x 12'11" (4.43m x 3.95m)
uPVC double glazed window to front with radiator under
Bedroom 2 9'11" x 12'11" (3.04m x 3.95m)
uPVC double glazed window to rear with radiator under, in eaves storage.
"*" indicates required fields
"*" indicates required fields
"*" indicates required fields