Discover this beautifully refurbished three-bedroom home in a tranquil semi-rural setting. Featuring an open-plan living area with a solid fuel burner, solar panels, and air source heating. Enjoy proximity to Llannerch-Y-Medd's amenities and scenic countryside walks.
Nestled in a picturesque semi-rural setting, this beautifully refurbished three double-bedroom home offers an idyllic escape with all the modern comforts. Each room has been meticulously finished to a high standard, ensuring a seamless blend of contemporary style and classic charm. The heart of the home is the open-plan living, kitchen, and dining area, where a solid fuel burner adds a cosy touch, perfect for those cooler evenings. This versatile space is ideal for entertaining or simply enjoying family time. Additional living areas provide further flexibility with a large family space to socialise and a spacious conservatory with lovely mountain views. Recent eco-friendly upgrades, including solar panels and an air source heating and hot water system, not only enhance the home's efficiency but also reduce its carbon footprint, making it a forward-thinking choice for the environmentally conscious.
Situated in the tranquil surroundings of Carmel, the property offers a serene lifestyle with the added benefit of proximity to the village of Llannerch-Y-Medd & Bodedern. Here, you'll find a welcoming community and essential amenities, including a shop, primary school, secondary school, café, and pubs. The area is renowned for its rural appeal, offering a plethora of scenic walks and outdoor pursuits right on your doorstep, allowing you to fully immerse yourself in the natural beauty of the Isle of Anglesey. Whether you're seeking a peaceful retreat or a family home with a touch of countryside charm, this property presents an exceptional opportunity to enjoy the best of both worlds. Embrace the tranquillity of rural living while remaining connected to the friendly village community, making this an ideal choice for those looking to escape the hustle and bustle without compromising on convenience.
Ground Floor
Conservatory 4.56m (15') x 3.25m (10'8")
uPVC double Glazed Construction with polycarbonate roof. Windows to front and sides and double doors to side. Door to:
Kitchen 6.42m (21'1") x 4.64m (15'2")
Fitted with a matching range of base and eye level units with worktop space over and matching island. Sink unit window to rear. Fireplace featuring solid fuel burner. Radiator. Window to front and rear. Door to rear. Open plan to:
Sitting Room 6.50m (21'4") x 4.00m (13'1")
Window to front. Two radiators. Solid Fuel Burner. Stairs to first floor. Double door to rear. Double door to storage cupboard.
First Floor Landing
Door to:
Bathroom
Four piece comprising free standing bath, tiled shower enclosure, WC and wash hand basin. Door to over stairs cupboard housing hot water tank and appliance. Window to rear.
Inner Hallway
Double door to storage cupboard.
Bedroom 1 4.70m (15'5") x 3.13m (10'3")
Two windows to rear. Radiator.
Bedroom 2 3.70m (12'2") x 3.06m (10'1")
Two windows to front. Radiator.
Bedroom 3 3.76m (12'4") x 3.70m (12'2")
Two windows to front. Radiator.
Outside
With gravelled frontage to the property and has been used for parking. The rear garden has a gated parking area with access to the rear doors and with further lawned garden with established planting borders and storage shed.


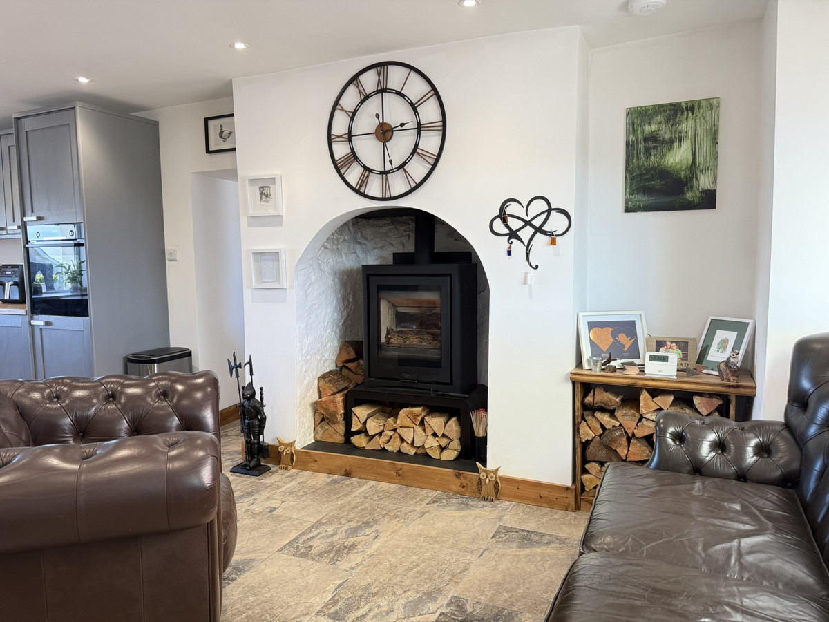

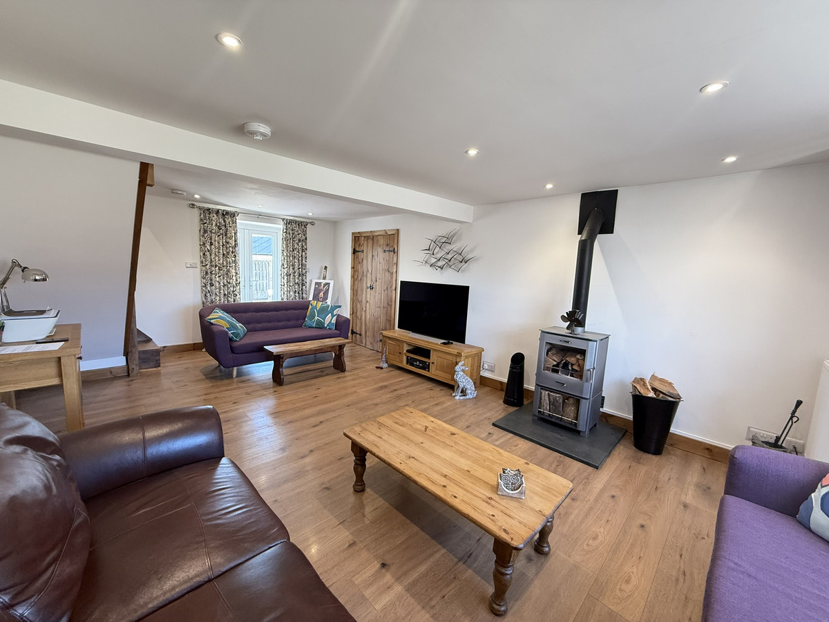

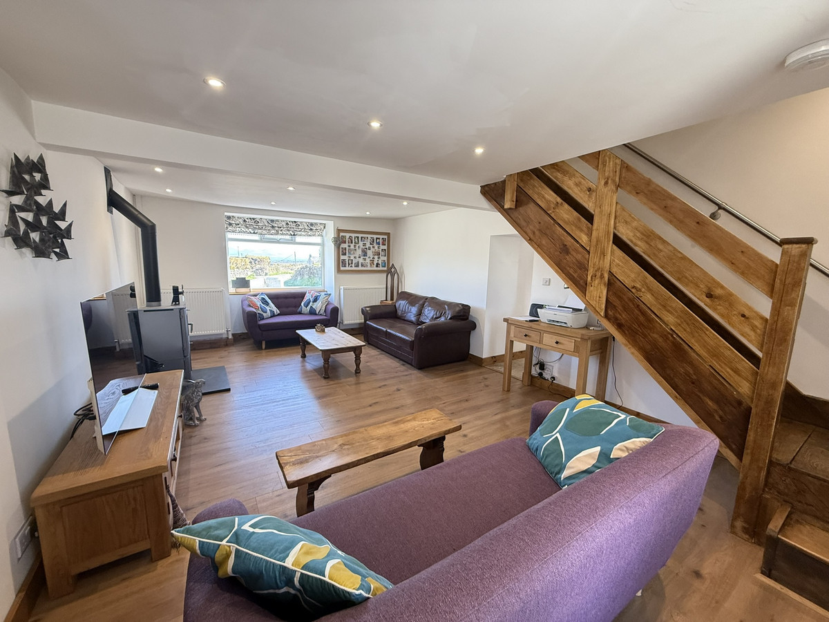
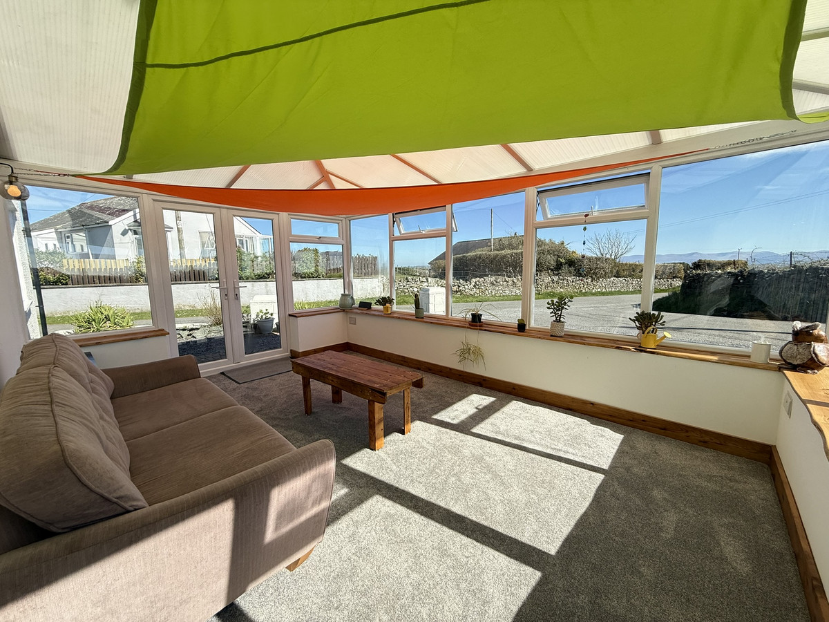
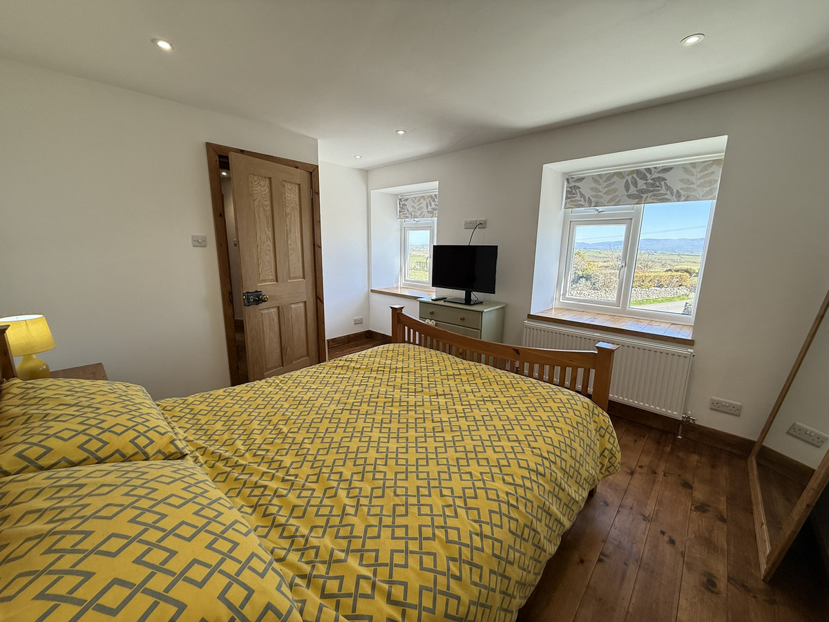
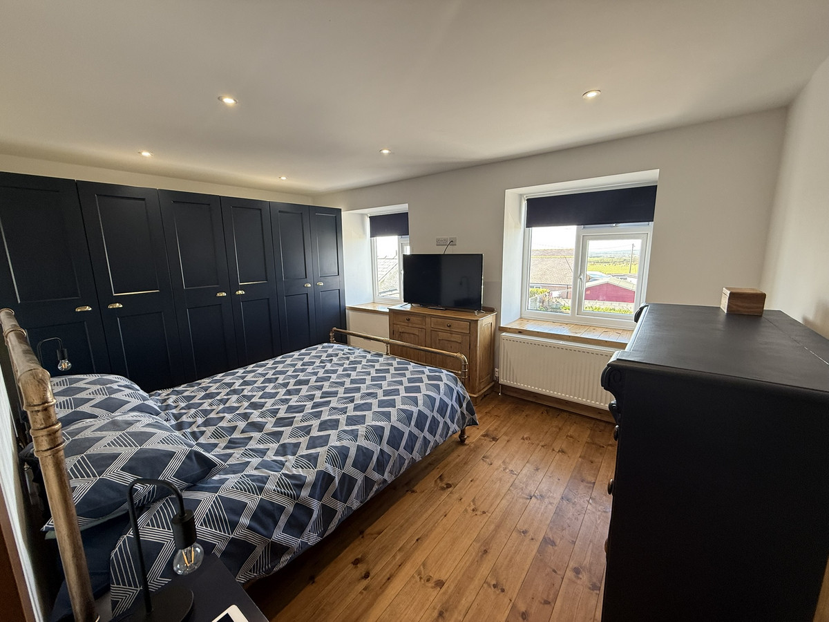



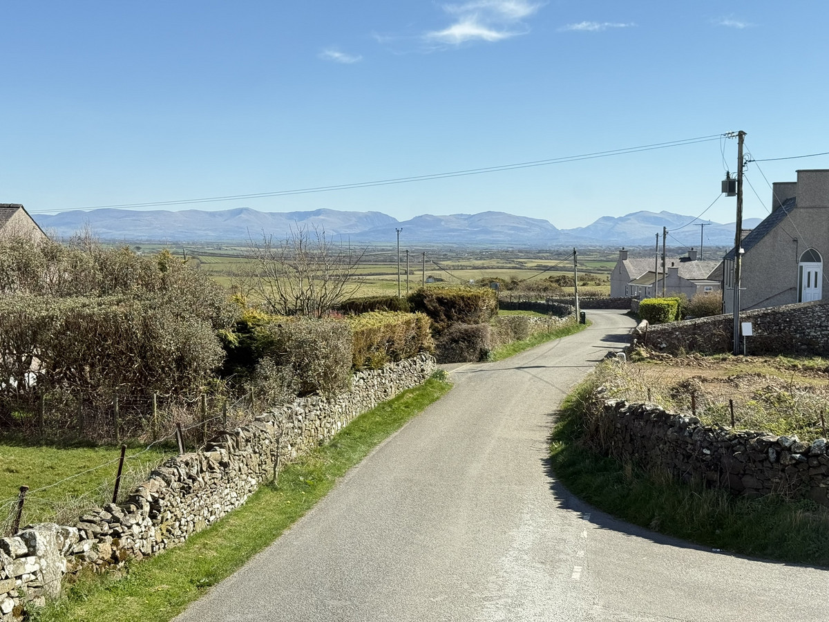
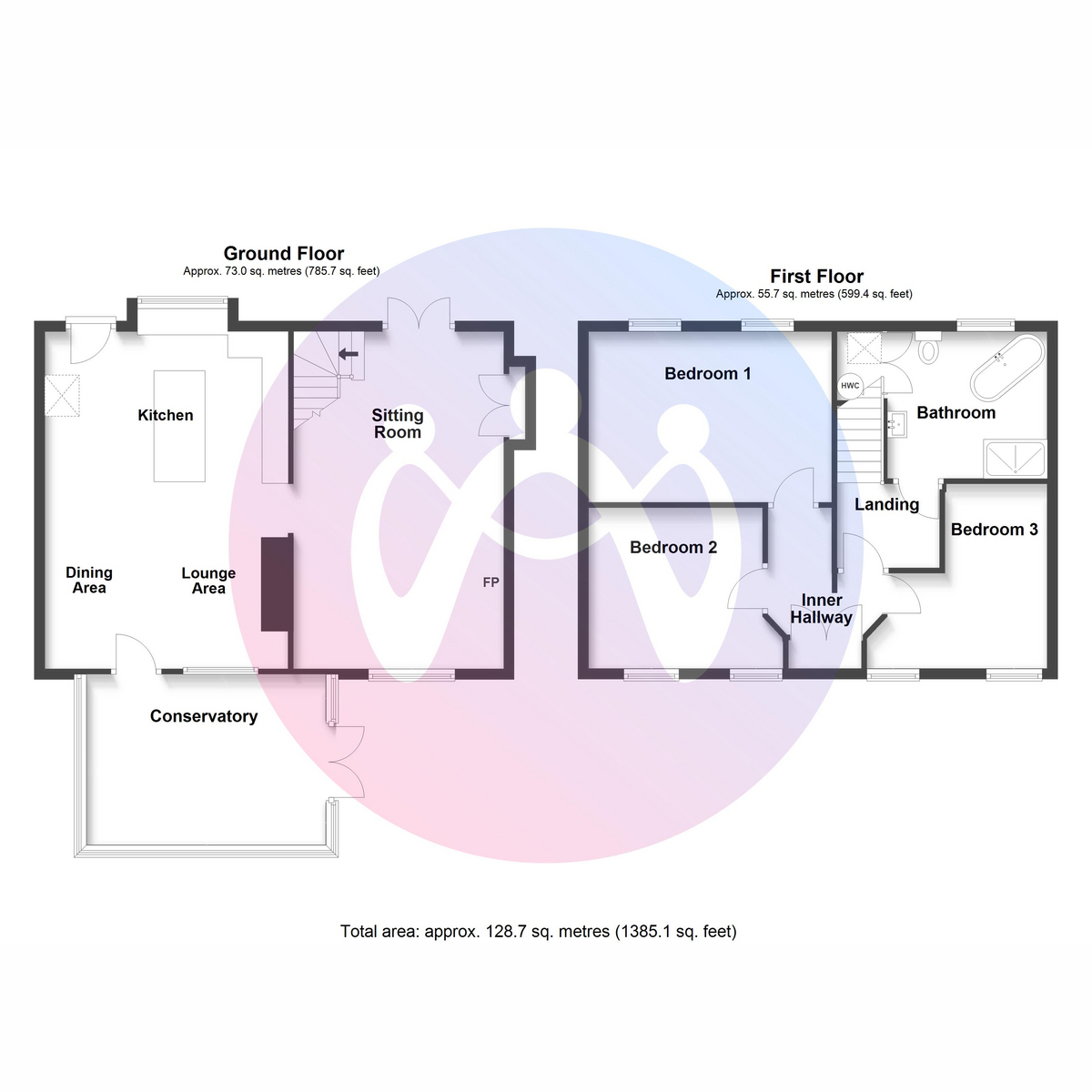
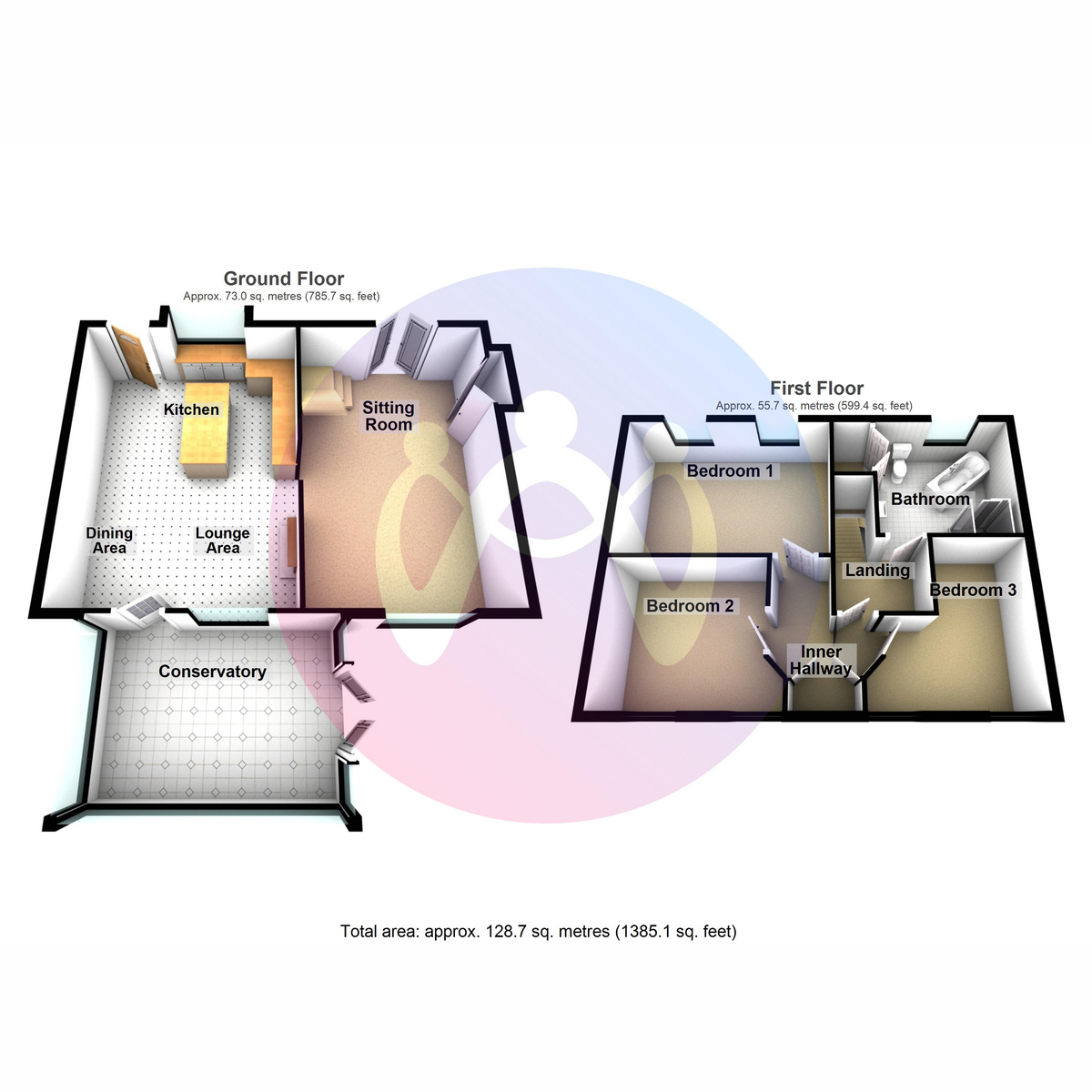














3 Bed Semi-detached house For Sale
Discover this beautifully refurbished three-bedroom home in a tranquil semi-rural setting. Featuring an open-plan living area with a solid fuel burner, solar panels, and air source heating. Enjoy proximity to Llannerch-Y-Medd's amenities and scenic countryside walks.
Nestled in a picturesque semi-rural setting, this beautifully refurbished three double-bedroom home offers an idyllic escape with all the modern comforts. Each room has been meticulously finished to a high standard, ensuring a seamless blend of contemporary style and classic charm. The heart of the home is the open-plan living, kitchen, and dining area, where a solid fuel burner adds a cosy touch, perfect for those cooler evenings. This versatile space is ideal for entertaining or simply enjoying family time. Additional living areas provide further flexibility with a large family space to socialise and a spacious conservatory with lovely mountain views. Recent eco-friendly upgrades, including solar panels and an air source heating and hot water system, not only enhance the home's efficiency but also reduce its carbon footprint, making it a forward-thinking choice for the environmentally conscious.
Situated in the tranquil surroundings of Carmel, the property offers a serene lifestyle with the added benefit of proximity to the village of Llannerch-Y-Medd & Bodedern. Here, you'll find a welcoming community and essential amenities, including a shop, primary school, secondary school, café, and pubs. The area is renowned for its rural appeal, offering a plethora of scenic walks and outdoor pursuits right on your doorstep, allowing you to fully immerse yourself in the natural beauty of the Isle of Anglesey. Whether you're seeking a peaceful retreat or a family home with a touch of countryside charm, this property presents an exceptional opportunity to enjoy the best of both worlds. Embrace the tranquillity of rural living while remaining connected to the friendly village community, making this an ideal choice for those looking to escape the hustle and bustle without compromising on convenience.
Ground Floor
Conservatory 4.56m (15') x 3.25m (10'8")
uPVC double Glazed Construction with polycarbonate roof. Windows to front and sides and double doors to side. Door to:
Kitchen 6.42m (21'1") x 4.64m (15'2")
Fitted with a matching range of base and eye level units with worktop space over and matching island. Sink unit window to rear. Fireplace featuring solid fuel burner. Radiator. Window to front and rear. Door to rear. Open plan to:
Sitting Room 6.50m (21'4") x 4.00m (13'1")
Window to front. Two radiators. Solid Fuel Burner. Stairs to first floor. Double door to rear. Double door to storage cupboard.
First Floor Landing
Door to:
Bathroom
Four piece comprising free standing bath, tiled shower enclosure, WC and wash hand basin. Door to over stairs cupboard housing hot water tank and appliance. Window to rear.
Inner Hallway
Double door to storage cupboard.
Bedroom 1 4.70m (15'5") x 3.13m (10'3")
Two windows to rear. Radiator.
Bedroom 2 3.70m (12'2") x 3.06m (10'1")
Two windows to front. Radiator.
Bedroom 3 3.76m (12'4") x 3.70m (12'2")
Two windows to front. Radiator.
Outside
With gravelled frontage to the property and has been used for parking. The rear garden has a gated parking area with access to the rear doors and with further lawned garden with established planting borders and storage shed.
"*" indicates required fields
"*" indicates required fields
"*" indicates required fields