Discover a gem on Llangefni's outskirts, offering spacious living and development potential. This detached house features four double bedrooms, an open-plan kitchen diner, lounge, sitting room, and study. Outbuildings offer conversion opportunities, plus off-road parking. Perfect for families.
Discover a hidden gem nestled on the outskirts of Llangefni, offering the perfect blend of spacious living and potential for future development. This detached house boasts four double bedrooms, providing ample space for a growing family or those who love to entertain. The open-plan kitchen diner is the heart of the home, seamlessly connecting to a utility area, ensuring practicality meets style. The addition of a lounge, sitting room and study provide ample living quarters and the opportunity for a versatile use of space. For those with a vision, the outbuildings present an exciting opportunity for conversion, whether you dream of a home gym, studio, or additional living space. The property also benefits from off-road parking, ensuring convenience for multiple vehicles.
The generous-sized back garden is a haven for green-fingered enthusiasts, complete with a greenhouse and gardening beds, perfect for cultivating your own produce or simply enjoying the tranquillity of outdoor living. The large canopy area is another asset , perfect for al-fresco dining . Situated near the vibrant town of Llangefni, residents can enjoy a wealth of local amenities, including shops, cafes, and schools, all within easy reach. The A55 expressway is conveniently accessible, making commuting a breeze, while the nearby nature reserves offer a peaceful retreat for leisurely walks and wildlife spotting. This property is more than just a home; it's a lifestyle waiting to be embraced.
Ground Floor
Porch
Window to front. Door to:
Hall
Window to front. Radiator. Stairs. Door to:
Lounge 7.04m (23'1") x 4.40m (14'5")
Window to front, window to rear and window to side. Electric fireplace. Two radiators.
Sitting Room 4.24m (13'11") x 3.40m (11'2")
Window to rear. Radiator.
WC
Window to front. Two piece suite comprising, pedestal wash hand basin and WC.
Kitchen/Dining Room 7.04m (23'1") x 2.00m (6'7") maximum dimensions
Fitted with a matching range of base and eye level units, sink, built-in fridge, dishwasher and built-in cooker. Five ring gas hob with extractor hood over. Window to front and window to rear. Radiator.
Utility Room 5.27m (17'4") x 1.75m (5'9")
Plumbing for washing machine. Space for freezer.
Study 5.27m (17'4") x 3.10m (10'2")
Window to side. Fireplace.
Shed
Window to side. Space for freezer.
First Floor Landing
Window to front. Radiator. Door to Airing cupboard.
Bedroom 3 3.81m (12'6") x 3.57m (11'9")
Window to front. Wardrobe. Radiator.
Bedroom 4 3.81m (12'6") x 3.40m (11'2")
Window to rear. Wardrobe. Radiator.
Bedroom 2 4.41m (14'5") x 3.47m (11'5")
Window to front. Radiator.
Bathroom
Three piece suite comprising bath, pedestal wash hand basin and WC. Window to rear. Heated towel rail.
Dressing Room 2.07m (6'9") x 1.65m (5'5")
Door to:
En-suite 2.05m (6'9") x 1.67m (5'6")
Three piece suite comprising pedestal wash hand basin, shower enclosure and WC. Window to rear. Heated towel rail.
Bedroom 1 4.41m (14'5") x 3.41m (11'2")
Window to rear. Radiator.
Trewen outbuildings
Garage 4.76m (15'7") x 4.60m (15'1")
Skylight.
Store Room 4.76m (15'7") x 2.54m (8'4")
Skylight.
Storage
Window to side. Skylight. Currently configured as kennel runs.
Outside
To the front of the property there is a driveway providing off road parking, as well as outbuildings that are ripe for conversion. The rear of the property is home to a beautifully presented enclosed garden. Featuring, a patio and lawn area, gardening beds, interspersed mature planting, a canopied area and a green house.

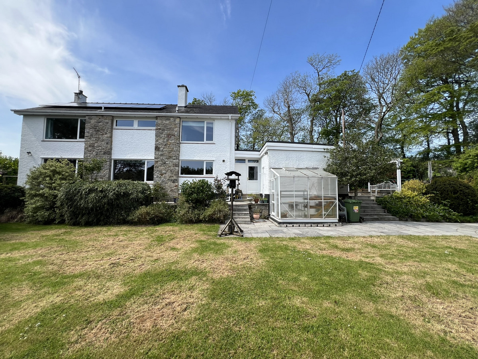

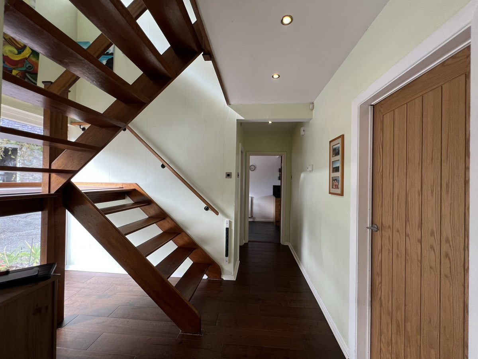
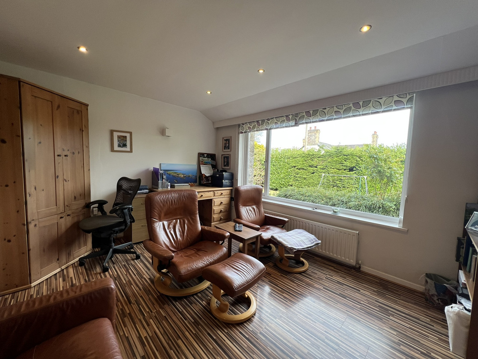
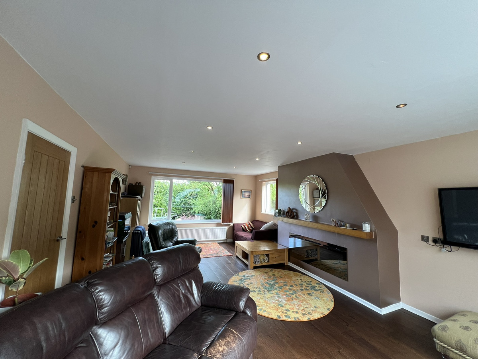
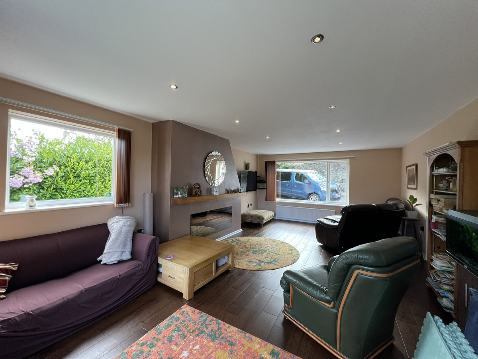
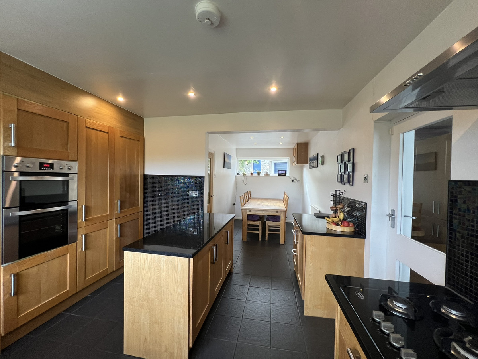
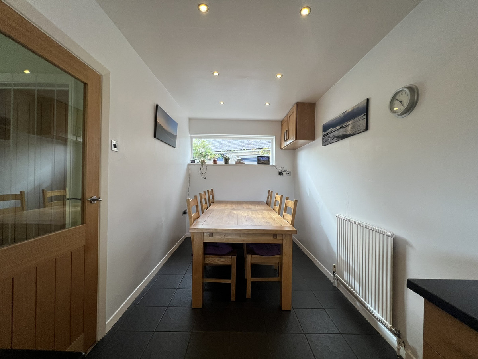
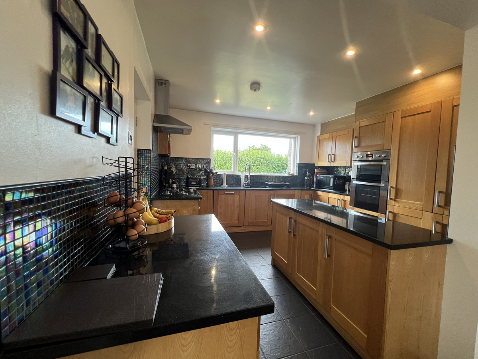
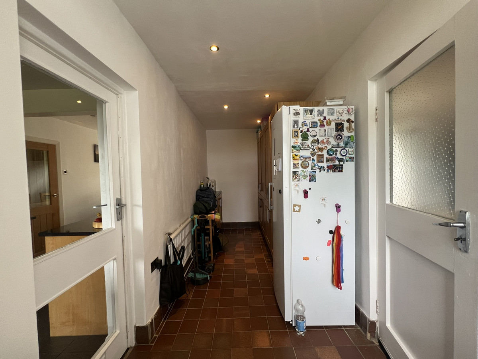
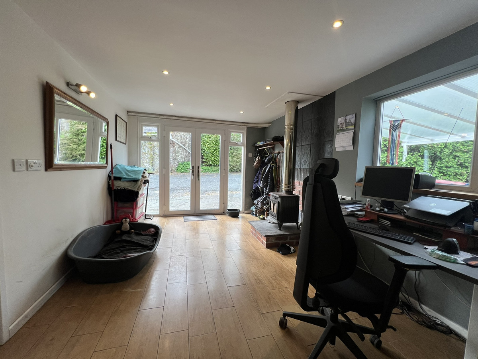
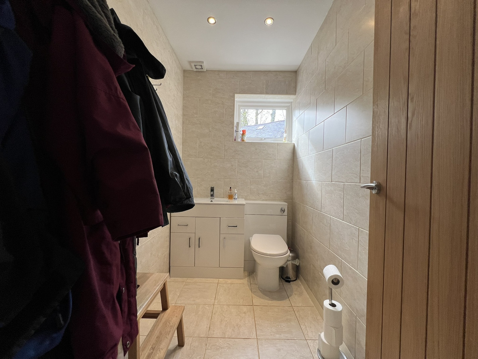
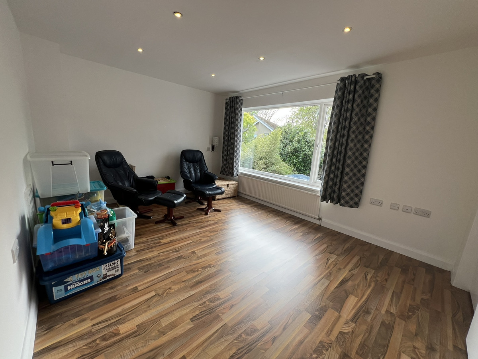
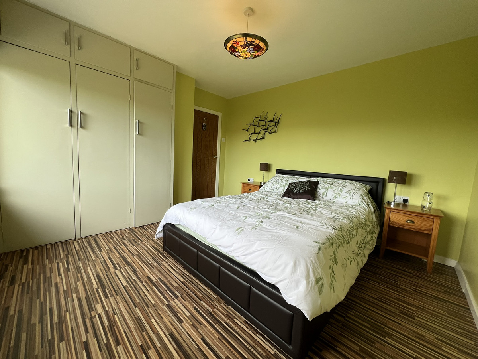
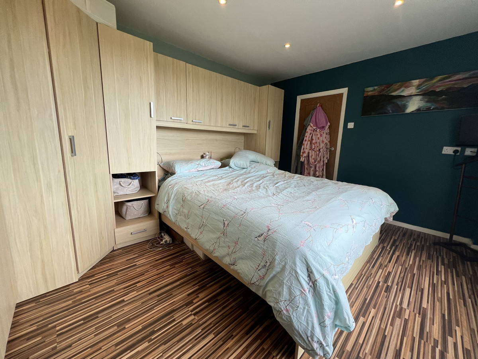
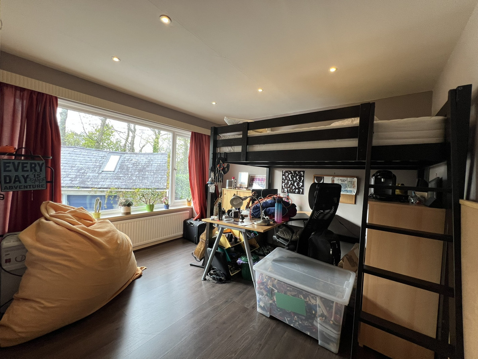
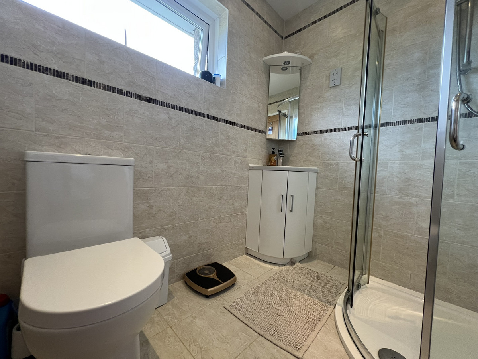
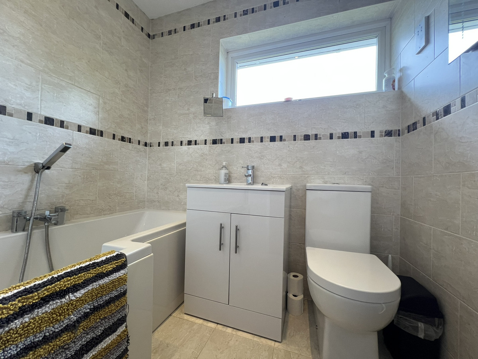
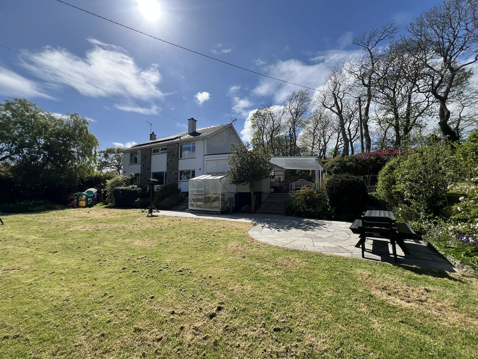
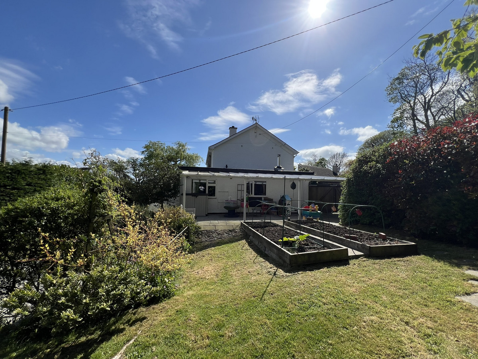
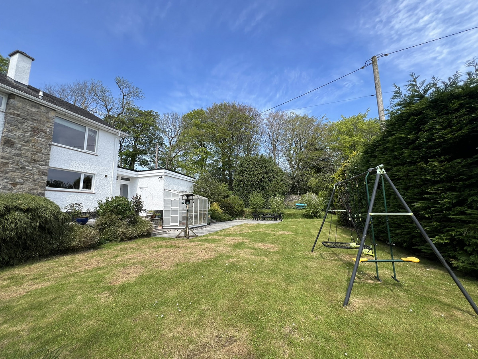
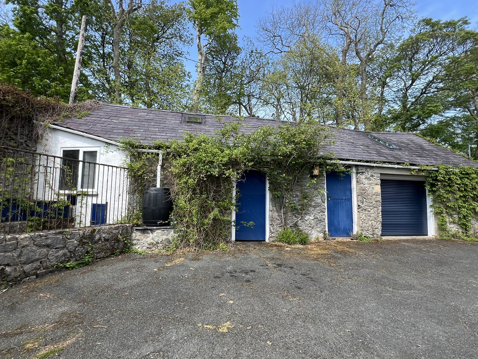
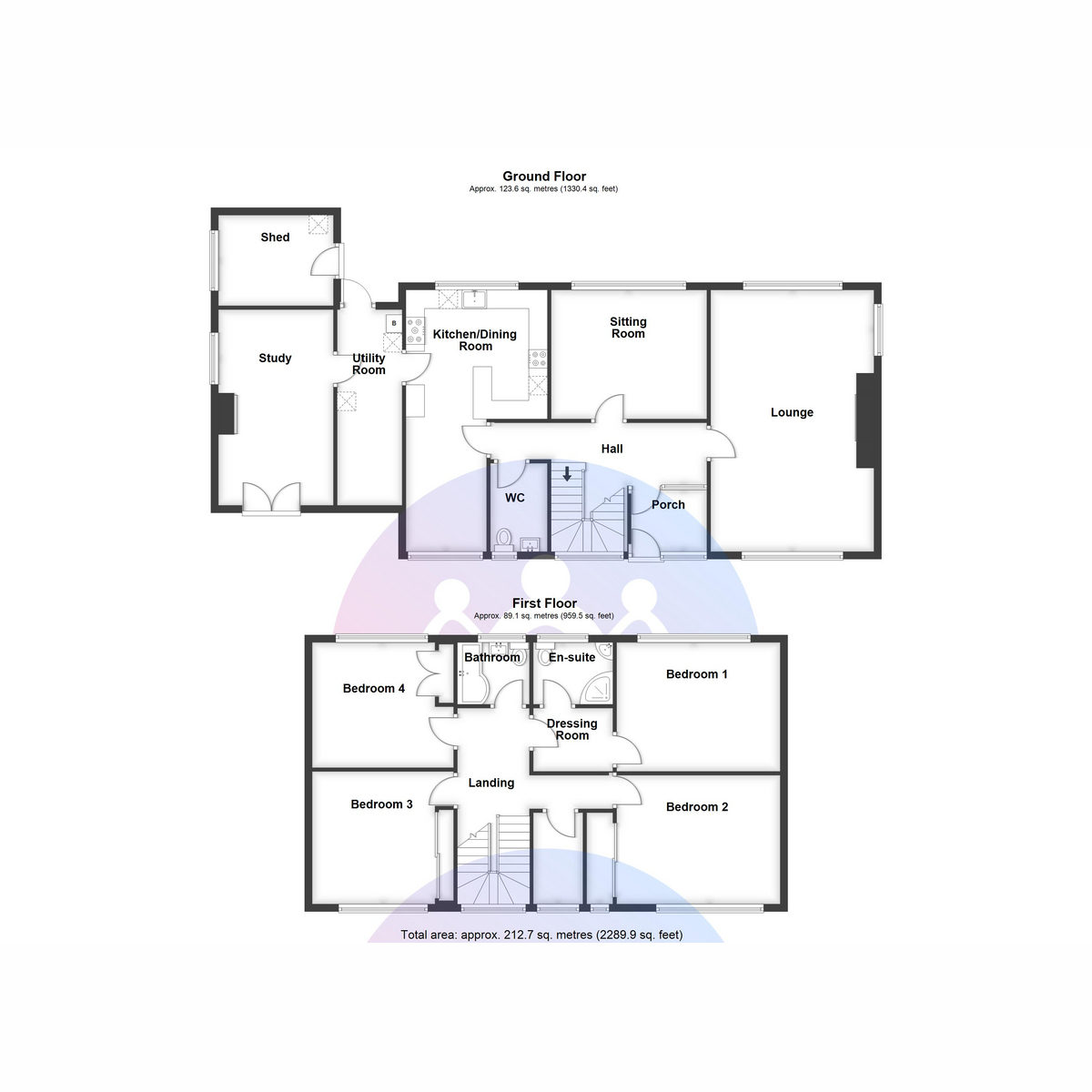
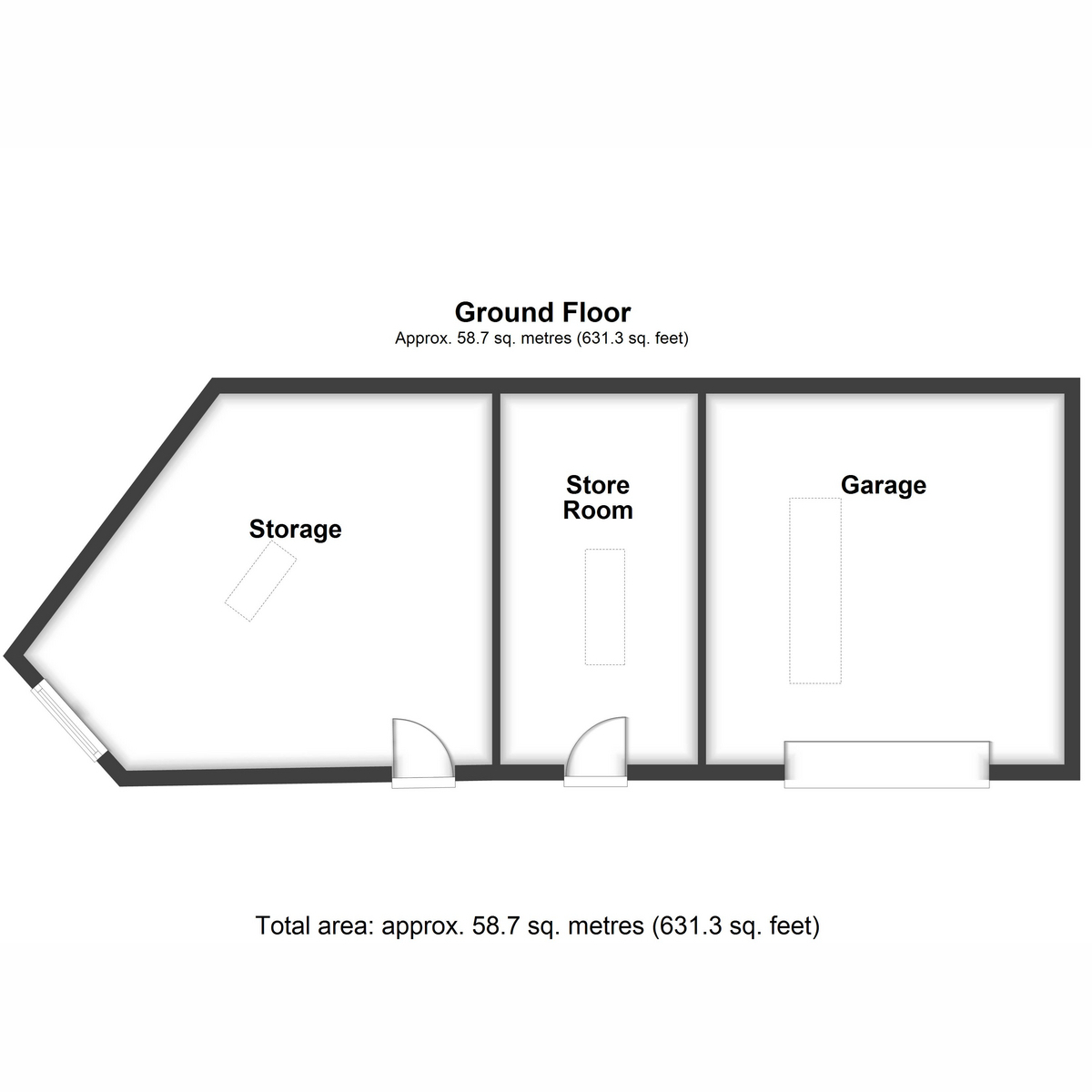























4 Bed Detached house For Sale
Discover a gem on Llangefni's outskirts, offering spacious living and development potential. This detached house features four double bedrooms, an open-plan kitchen diner, lounge, sitting room, and study. Outbuildings offer conversion opportunities, plus off-road parking. Perfect for families.
Discover a hidden gem nestled on the outskirts of Llangefni, offering the perfect blend of spacious living and potential for future development. This detached house boasts four double bedrooms, providing ample space for a growing family or those who love to entertain. The open-plan kitchen diner is the heart of the home, seamlessly connecting to a utility area, ensuring practicality meets style. The addition of a lounge, sitting room and study provide ample living quarters and the opportunity for a versatile use of space. For those with a vision, the outbuildings present an exciting opportunity for conversion, whether you dream of a home gym, studio, or additional living space. The property also benefits from off-road parking, ensuring convenience for multiple vehicles.
The generous-sized back garden is a haven for green-fingered enthusiasts, complete with a greenhouse and gardening beds, perfect for cultivating your own produce or simply enjoying the tranquillity of outdoor living. The large canopy area is another asset , perfect for al-fresco dining . Situated near the vibrant town of Llangefni, residents can enjoy a wealth of local amenities, including shops, cafes, and schools, all within easy reach. The A55 expressway is conveniently accessible, making commuting a breeze, while the nearby nature reserves offer a peaceful retreat for leisurely walks and wildlife spotting. This property is more than just a home; it's a lifestyle waiting to be embraced.
Ground Floor
Porch
Window to front. Door to:
Hall
Window to front. Radiator. Stairs. Door to:
Lounge 7.04m (23'1") x 4.40m (14'5")
Window to front, window to rear and window to side. Electric fireplace. Two radiators.
Sitting Room 4.24m (13'11") x 3.40m (11'2")
Window to rear. Radiator.
WC
Window to front. Two piece suite comprising, pedestal wash hand basin and WC.
Kitchen/Dining Room 7.04m (23'1") x 2.00m (6'7") maximum dimensions
Fitted with a matching range of base and eye level units, sink, built-in fridge, dishwasher and built-in cooker. Five ring gas hob with extractor hood over. Window to front and window to rear. Radiator.
Utility Room 5.27m (17'4") x 1.75m (5'9")
Plumbing for washing machine. Space for freezer.
Study 5.27m (17'4") x 3.10m (10'2")
Window to side. Fireplace.
Shed
Window to side. Space for freezer.
First Floor Landing
Window to front. Radiator. Door to Airing cupboard.
Bedroom 3 3.81m (12'6") x 3.57m (11'9")
Window to front. Wardrobe. Radiator.
Bedroom 4 3.81m (12'6") x 3.40m (11'2")
Window to rear. Wardrobe. Radiator.
Bedroom 2 4.41m (14'5") x 3.47m (11'5")
Window to front. Radiator.
Bathroom
Three piece suite comprising bath, pedestal wash hand basin and WC. Window to rear. Heated towel rail.
Dressing Room 2.07m (6'9") x 1.65m (5'5")
Door to:
En-suite 2.05m (6'9") x 1.67m (5'6")
Three piece suite comprising pedestal wash hand basin, shower enclosure and WC. Window to rear. Heated towel rail.
Bedroom 1 4.41m (14'5") x 3.41m (11'2")
Window to rear. Radiator.
Trewen outbuildings
Garage 4.76m (15'7") x 4.60m (15'1")
Skylight.
Store Room 4.76m (15'7") x 2.54m (8'4")
Skylight.
Storage
Window to side. Skylight. Currently configured as kennel runs.
Outside
To the front of the property there is a driveway providing off road parking, as well as outbuildings that are ripe for conversion. The rear of the property is home to a beautifully presented enclosed garden. Featuring, a patio and lawn area, gardening beds, interspersed mature planting, a canopied area and a green house.
"*" indicates required fields
"*" indicates required fields
"*" indicates required fields