This spacious property with off road parking is available now on an unfurnished basis.
A comfortable three storey end terrace Town House offering spacious accommodation throughout to include 4 Bedrooms, sizeable Lounger which is adjacent to a Entrance Hall and Kitchen along with a fitted Bathroom. Positioned to offer easy access to Holyhead Town Centre, Newry Beach/Promenade and the A55 Expressway.
Holyhead town centre is within a short walk from the property allowing easy access to a wide range of shops and services. For additional shopping, the out-of-town retail stores are approx. 1.5 miles away. The A55 expressway is set just over a mile away allowing rapid commuting throughout Anglesey and to the mainland. Early viewing is highly recommended.
Entrance Hall
Stairs to first floor, door to:
Lounge 21'1" x 12'4" (6.43m x 3.76m)
uPVC double glazed window to front and rear, double radiator, door to:
Kitchen 8'0" x 7'8" (2.45m x 2.34m)
uPVC double glazed window to side, radiator, fitted with base and eye level units
First Floor
Landing
Doors to:
Bedroom 2 11'6" x 8'9" (3.52m x 2.68m)
uPVC double glazed radiator to front, radiator
Bedroom 3 9'5" x 9'3" (2.89m x 2.84m)
uPVC double glazed radiator to rear, radiator
Bedroom 4 8'2" x 7'0" (2.51m x 2.14m)
uPVC double glazed radiator to front, radiator
Bathroom 9'7" x 8'0" (2.94m x 2.46m)
Fitted with a four piece suite comprising bath, shower, hand wash basin, low level WC, radiator, uPVC double glazed frosted window to side.
Second Floor
Bedroom 1 21'6" x 15'10" (6.56m x 4.85m)
uPVC double glazed window to front and rear, storage cupboards to side, radiator.
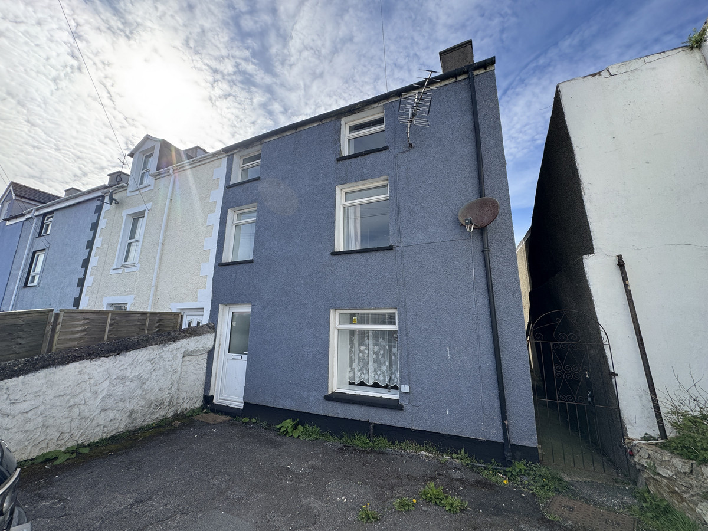
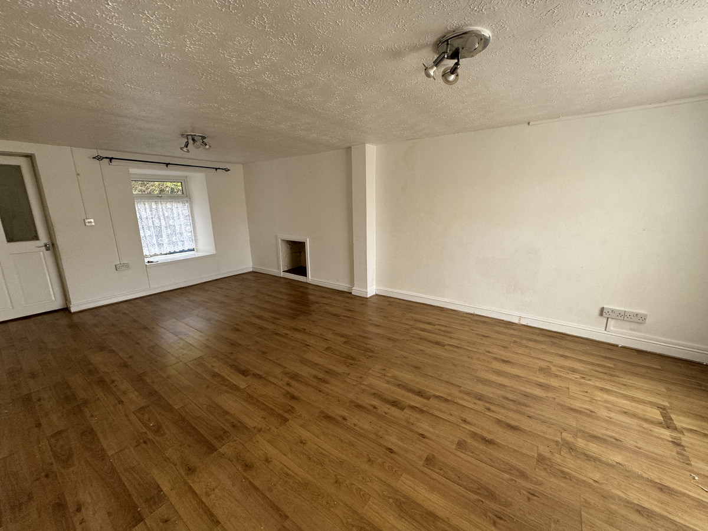
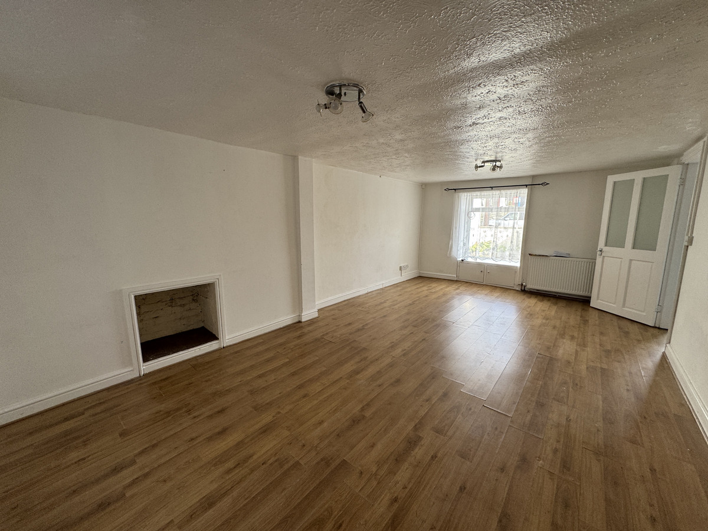
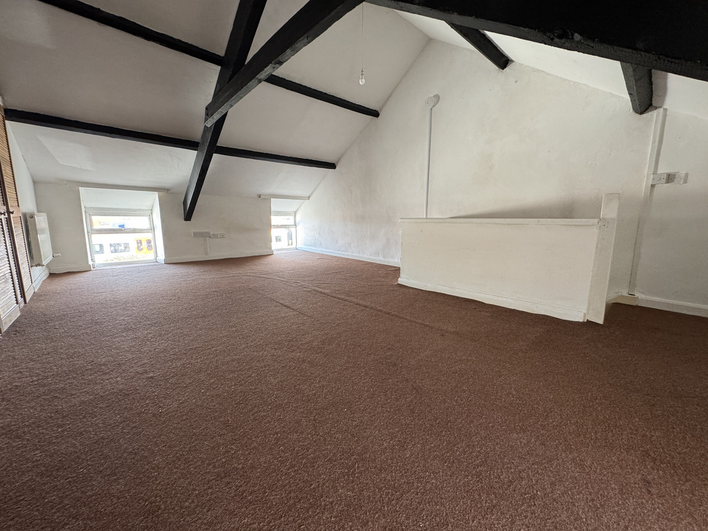
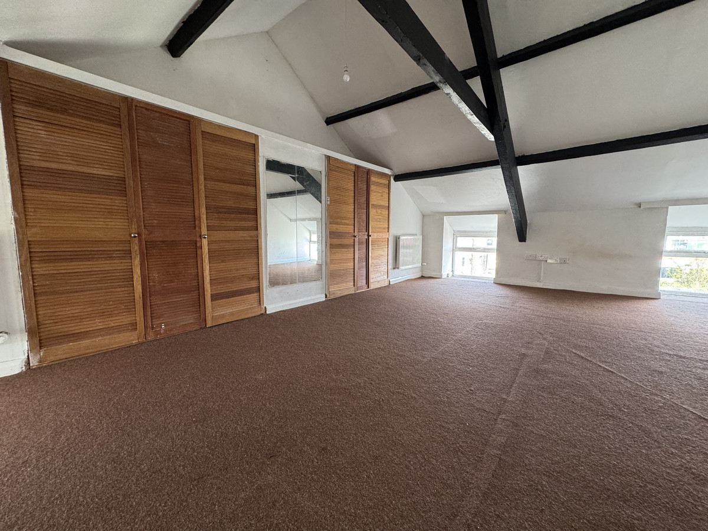


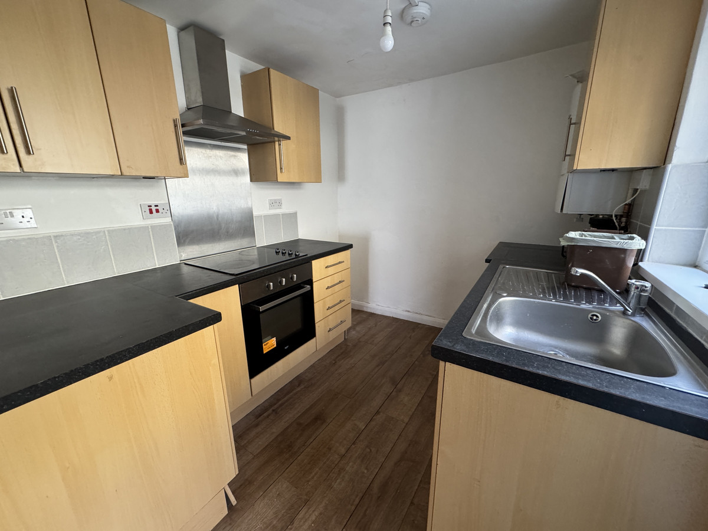
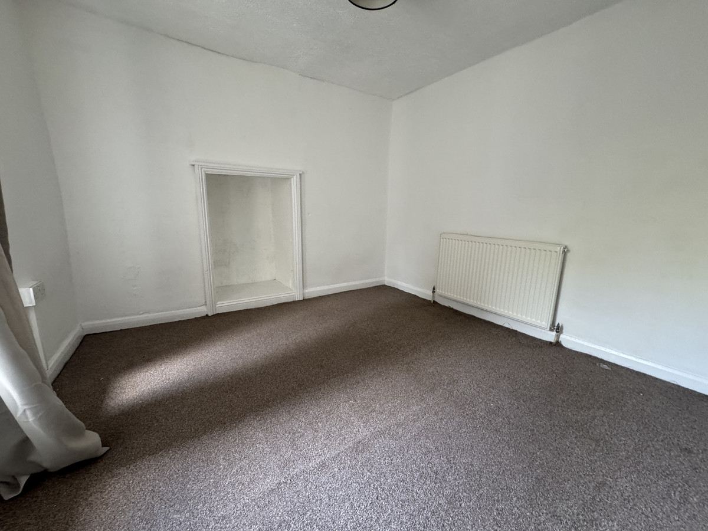
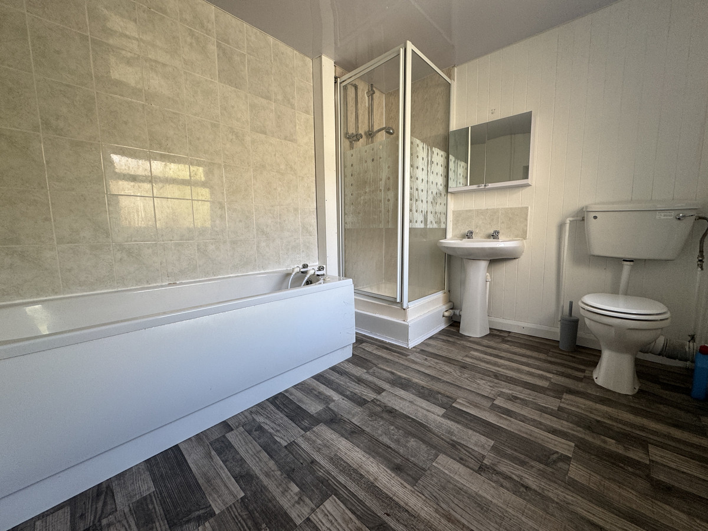
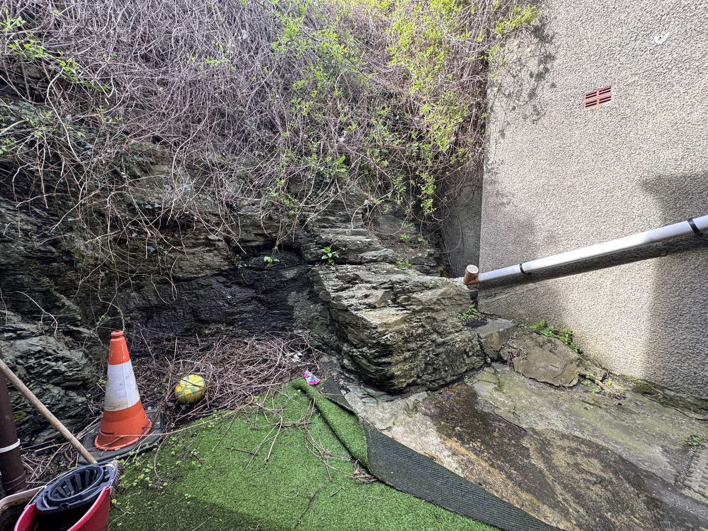
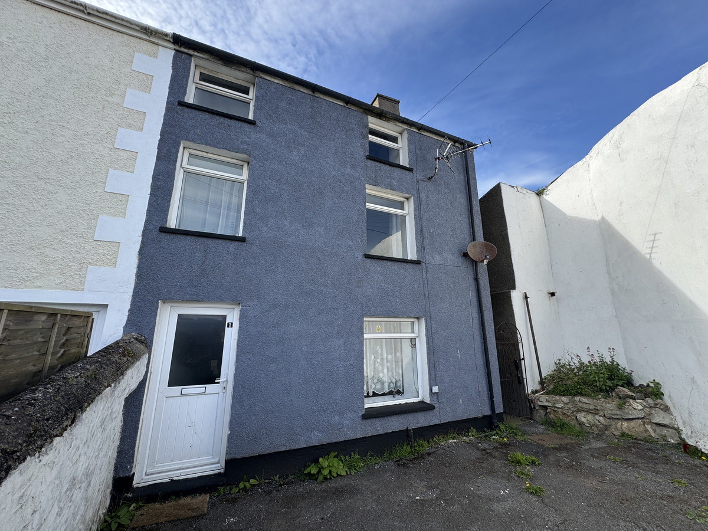
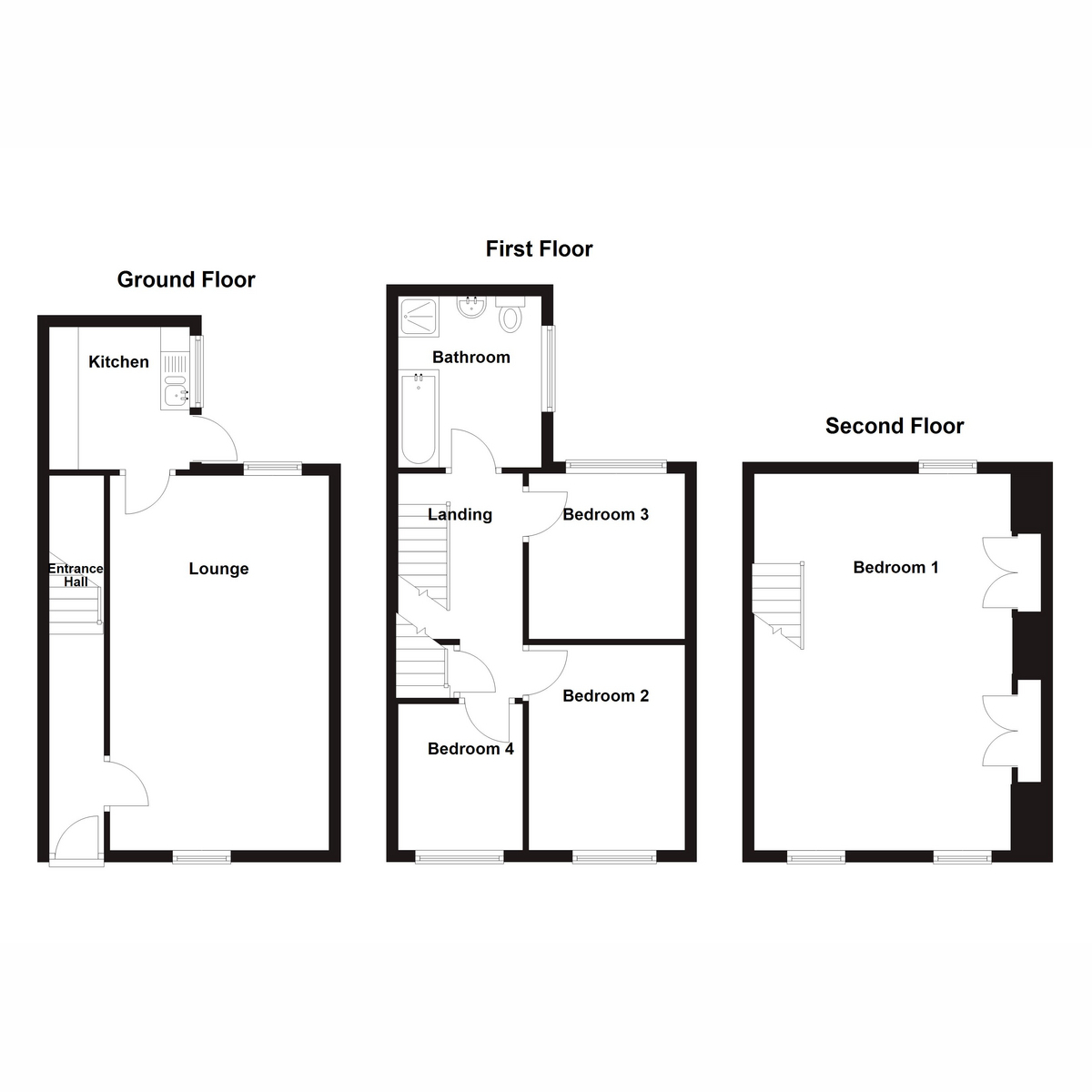












4 Bed End of terrace house Let
This spacious property with off road parking is available now on an unfurnished basis.
A comfortable three storey end terrace Town House offering spacious accommodation throughout to include 4 Bedrooms, sizeable Lounger which is adjacent to a Entrance Hall and Kitchen along with a fitted Bathroom. Positioned to offer easy access to Holyhead Town Centre, Newry Beach/Promenade and the A55 Expressway.
Holyhead town centre is within a short walk from the property allowing easy access to a wide range of shops and services. For additional shopping, the out-of-town retail stores are approx. 1.5 miles away. The A55 expressway is set just over a mile away allowing rapid commuting throughout Anglesey and to the mainland. Early viewing is highly recommended.
Entrance Hall
Stairs to first floor, door to:
Lounge 21'1" x 12'4" (6.43m x 3.76m)
uPVC double glazed window to front and rear, double radiator, door to:
Kitchen 8'0" x 7'8" (2.45m x 2.34m)
uPVC double glazed window to side, radiator, fitted with base and eye level units
First Floor
Landing
Doors to:
Bedroom 2 11'6" x 8'9" (3.52m x 2.68m)
uPVC double glazed radiator to front, radiator
Bedroom 3 9'5" x 9'3" (2.89m x 2.84m)
uPVC double glazed radiator to rear, radiator
Bedroom 4 8'2" x 7'0" (2.51m x 2.14m)
uPVC double glazed radiator to front, radiator
Bathroom 9'7" x 8'0" (2.94m x 2.46m)
Fitted with a four piece suite comprising bath, shower, hand wash basin, low level WC, radiator, uPVC double glazed frosted window to side.
Second Floor
Bedroom 1 21'6" x 15'10" (6.56m x 4.85m)
uPVC double glazed window to front and rear, storage cupboards to side, radiator.
"*" indicates required fields
"*" indicates required fields
"*" indicates required fields