Discover a renovated three-bedroom home in Gwalchmai, offering modern comforts and a welcoming aesthetic. Enjoy a walled front garden, rear yard, and ample street parking. Ideally located near a village shop, primary school, and close to Llangefni and Holyhead.
Charming Three Bedroom Home Awaits You
In the village of Gwalchmai, this beautifully renovated three-bedroom mid-terraced home offers a perfect blend of modern living and rural tranquillity. The current owners have updated the property, infusing it with a fresh and contemporary aesthetic. The home boasts a newly refitted kitchen, ideal for culinary enthusiasts, and benefits from modern oil central heating, ensuring comfort throughout the seasons. The exterior is equally inviting, with a walled front garden providing a welcoming entrance and a rear yard-style garden offering a private space for relaxation. Ample street parking to the front adds to the convenience, making this an ideal choice for families or those seeking a peaceful retreat.
Gwalchmai is a charming semi-rural village that offers a delightful community atmosphere. Residents enjoy the convenience of a local village shop with a post office, perfect for everyday essentials, and a primary school, making it an excellent choice for families. The village's location is superb, with the bustling town of Llangefni just 5 miles away, offering a range of amenities and services. For those seeking a coastal escape, Holyhead is a mere 10 miles in the opposite direction, providing access to stunning beaches and ferry links to Ireland. This home not only offers a semi rural area lifestyle but also the convenience of nearby towns, making it a truly desirable place to call home.
Ground Floor
Entrance Hall
Radiator. Stairs to first floor. Door to:
WC
Window to front.
Lounge 4.08m (13'5") x 3.36m (11') maximum dimensions
Window to front. Decorative fireplace. Radiator.
Kitchen 3.45m (11'4") x 2.88m (9'5")
Fitted with a matching range of base and eye level units with worktop space over, stainless steel sink unit with single drainer and mixer tap. Plumbing for washing machine. Space for fridge/freezer. Built-in electric fan assisted oven and four ring ceramic halogen hob with extractor hood over. Window to rear. Storage cupboard. Open plan to:
Dining Room 3.26m (10'8") x 2.42m (7'11")
Radiator. Sliding door to rear garden.
Store Room 2.79m x 2.24m
Externally Accessed. Window to side
First Floor Landing
Door to:
Bedroom 1 4.15m (13'7") x 3.18m maximum dimensions
Window to rear. Radiator.
Bedroom 2 3.59m (11'9") x 3.27m (10'9") maximum dimensions
Window to rear. Radiator. Door to:
Bedroom 3 2.74m (9') x 2.64m
Window to front. Radiator.
Bathroom
Three piece suite with bath with separate electric shower over and folding glass screen, pedestal wash hand basin and WC. Tiled surround. Window to front. Door to storage cupboard.
Outside
With walled fore garden accessing the front door and rear gravelled and hard standing yard with rear gate to a shared access.








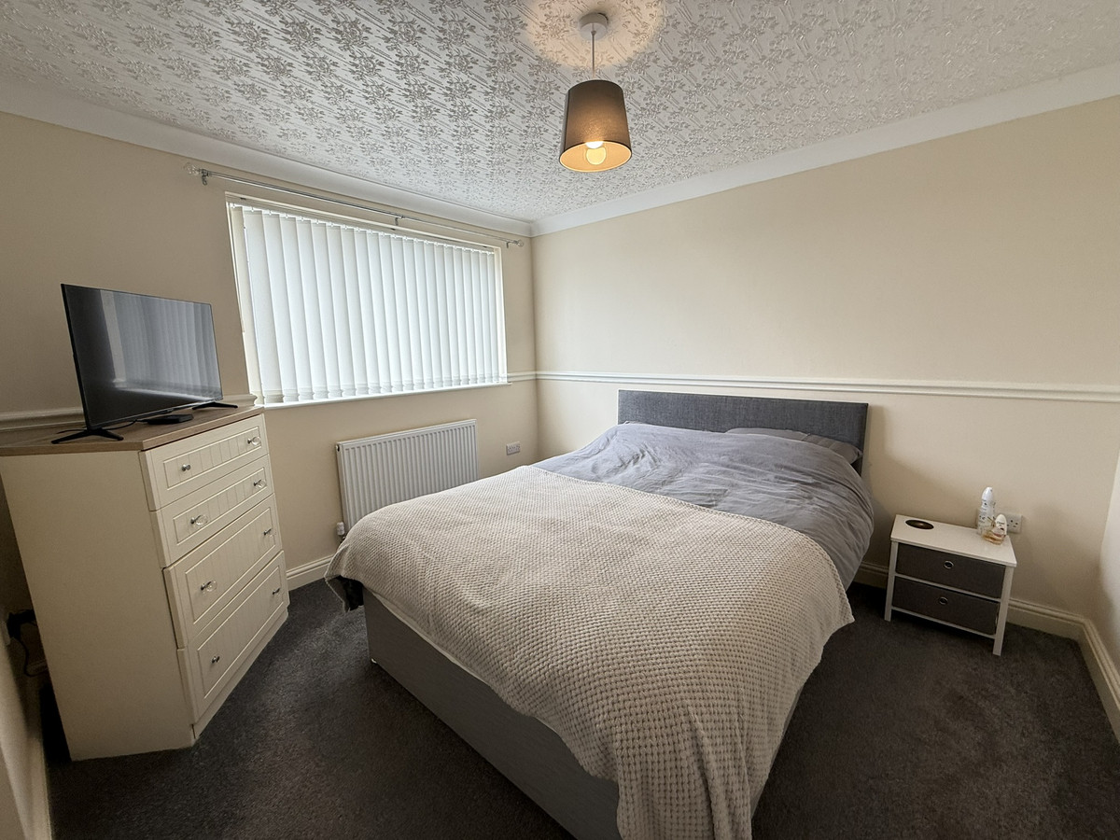
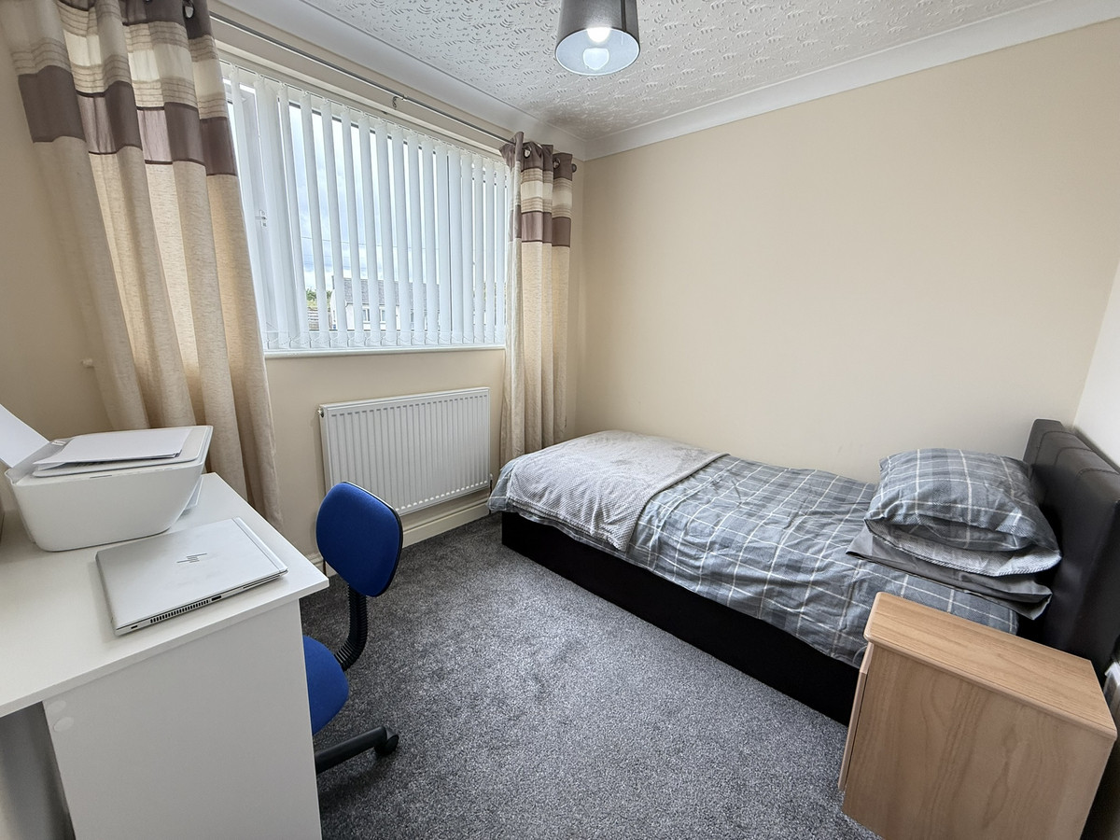

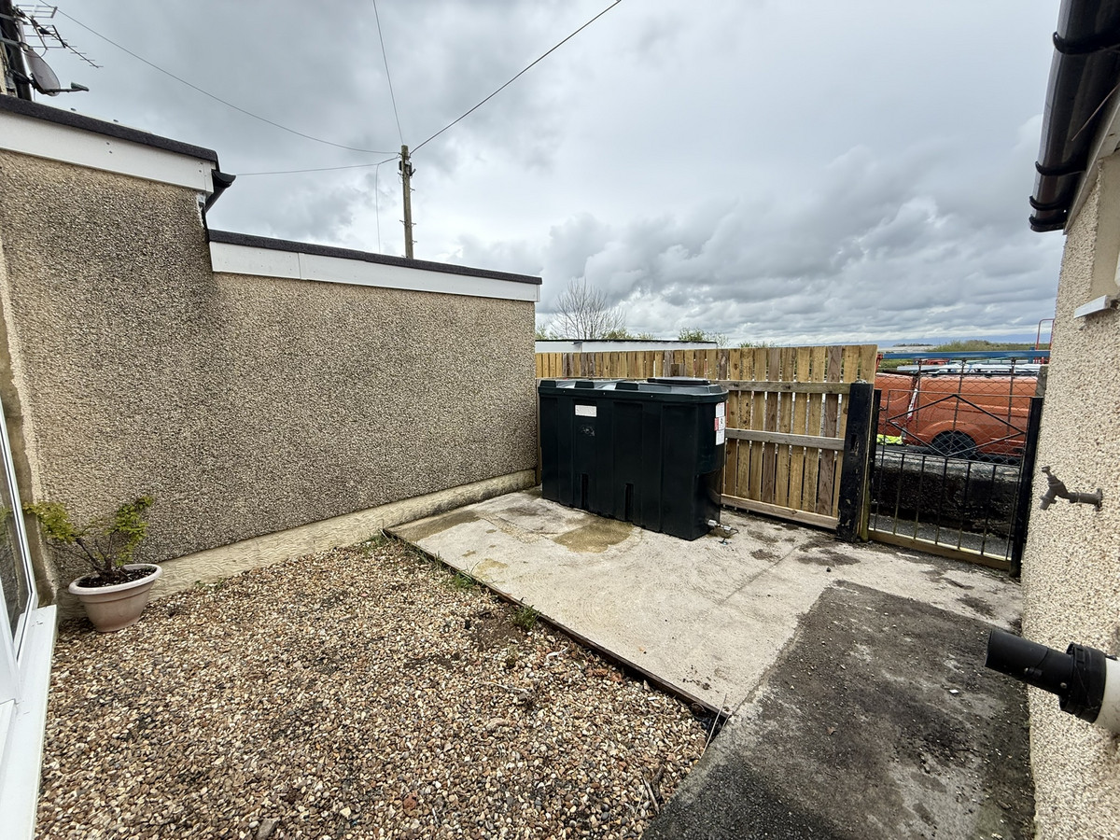
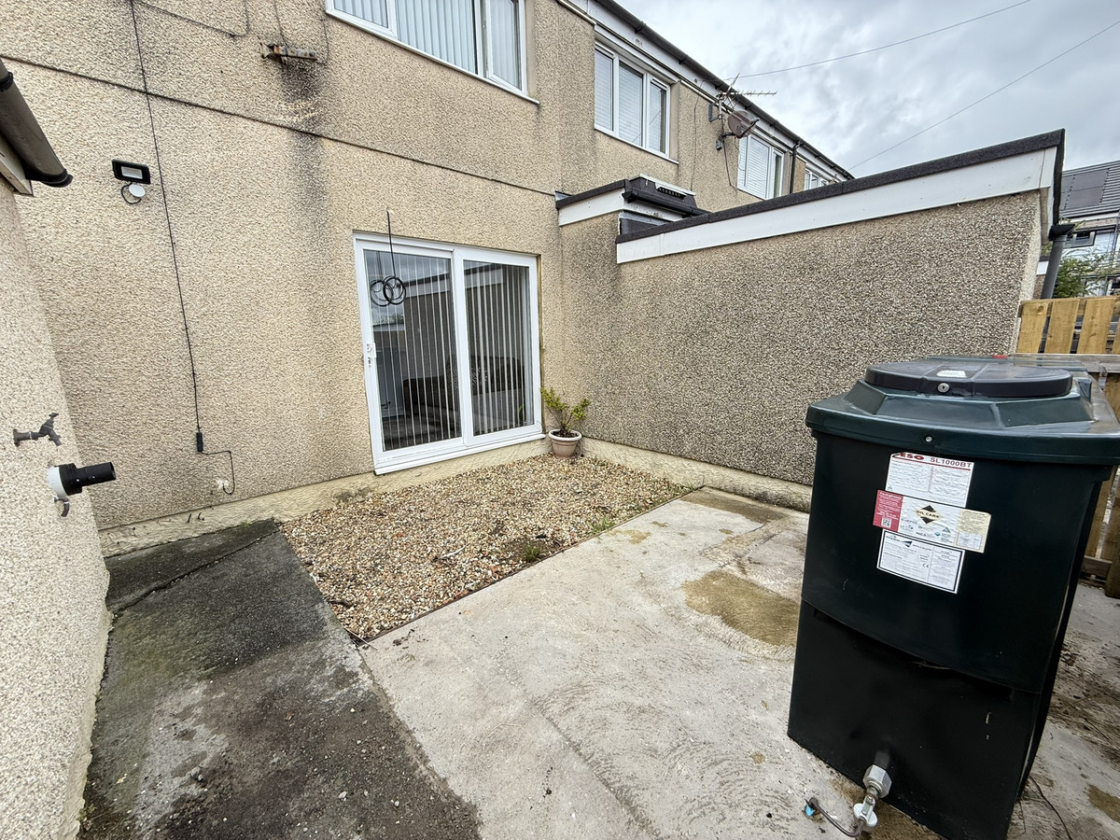
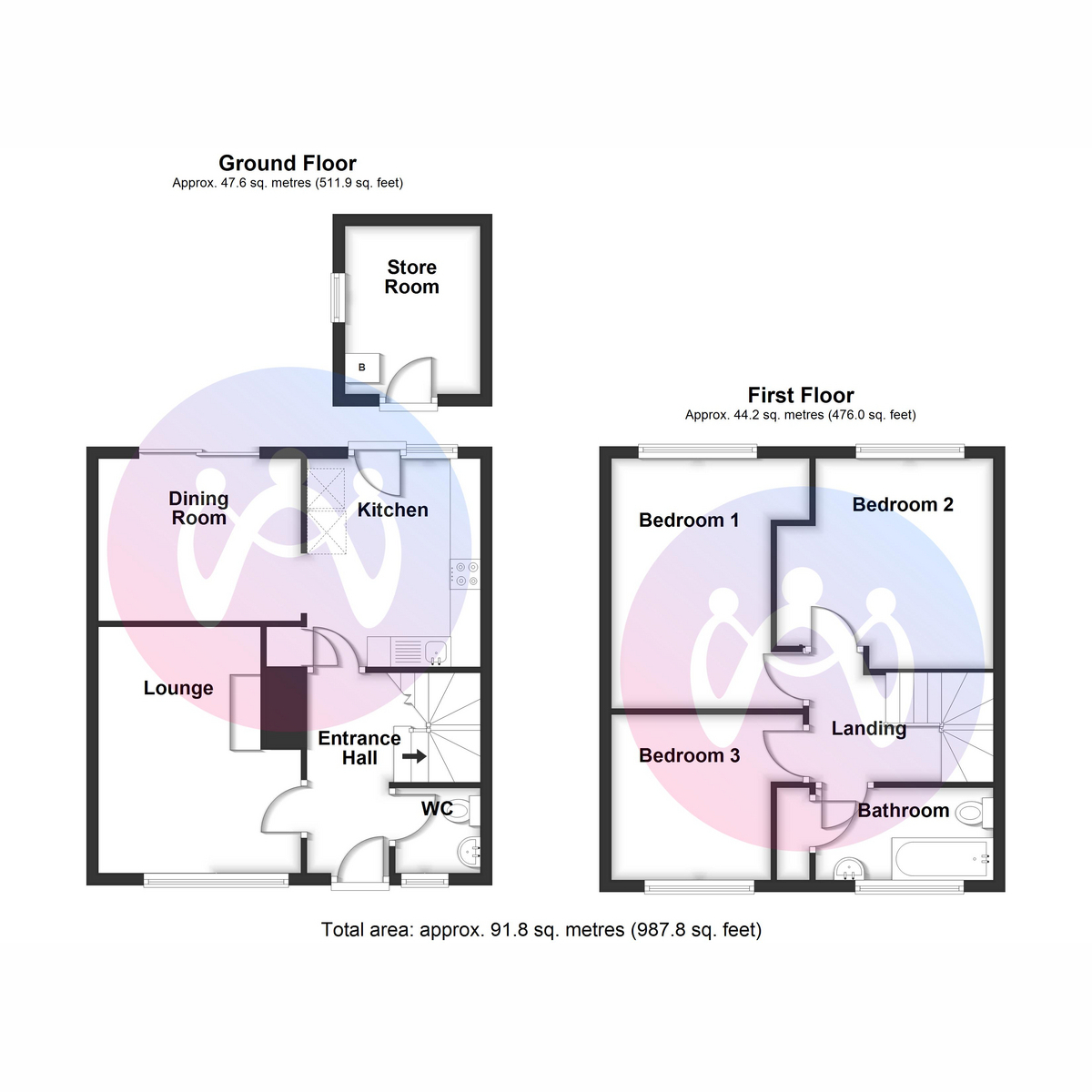
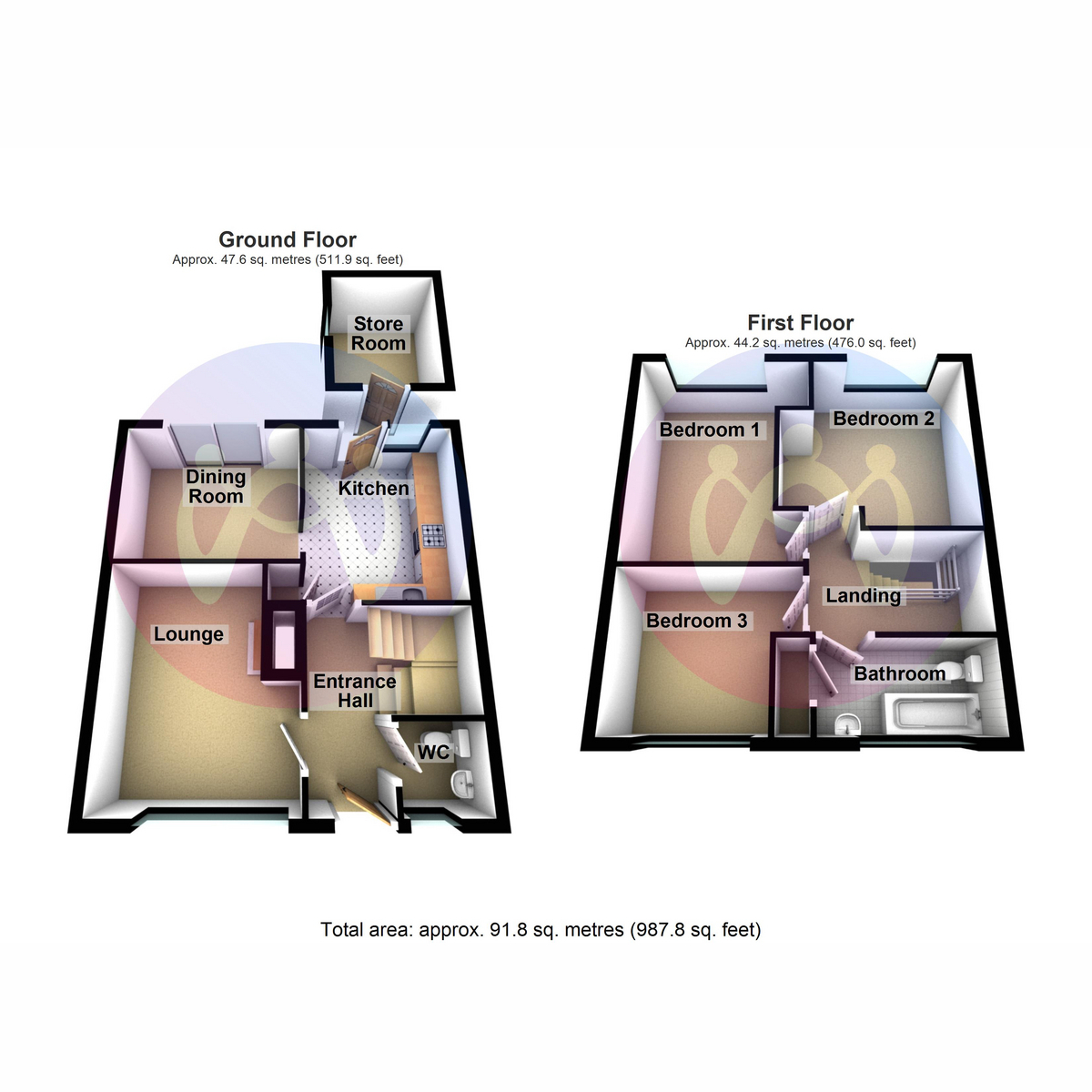













3 Bed Terraced House For Sale
Discover a renovated three-bedroom home in Gwalchmai, offering modern comforts and a welcoming aesthetic. Enjoy a walled front garden, rear yard, and ample street parking. Ideally located near a village shop, primary school, and close to Llangefni and Holyhead.
Charming Three Bedroom Home Awaits You
In the village of Gwalchmai, this beautifully renovated three-bedroom mid-terraced home offers a perfect blend of modern living and rural tranquillity. The current owners have updated the property, infusing it with a fresh and contemporary aesthetic. The home boasts a newly refitted kitchen, ideal for culinary enthusiasts, and benefits from modern oil central heating, ensuring comfort throughout the seasons. The exterior is equally inviting, with a walled front garden providing a welcoming entrance and a rear yard-style garden offering a private space for relaxation. Ample street parking to the front adds to the convenience, making this an ideal choice for families or those seeking a peaceful retreat.
Gwalchmai is a charming semi-rural village that offers a delightful community atmosphere. Residents enjoy the convenience of a local village shop with a post office, perfect for everyday essentials, and a primary school, making it an excellent choice for families. The village's location is superb, with the bustling town of Llangefni just 5 miles away, offering a range of amenities and services. For those seeking a coastal escape, Holyhead is a mere 10 miles in the opposite direction, providing access to stunning beaches and ferry links to Ireland. This home not only offers a semi rural area lifestyle but also the convenience of nearby towns, making it a truly desirable place to call home.
Ground Floor
Entrance Hall
Radiator. Stairs to first floor. Door to:
WC
Window to front.
Lounge 4.08m (13'5") x 3.36m (11') maximum dimensions
Window to front. Decorative fireplace. Radiator.
Kitchen 3.45m (11'4") x 2.88m (9'5")
Fitted with a matching range of base and eye level units with worktop space over, stainless steel sink unit with single drainer and mixer tap. Plumbing for washing machine. Space for fridge/freezer. Built-in electric fan assisted oven and four ring ceramic halogen hob with extractor hood over. Window to rear. Storage cupboard. Open plan to:
Dining Room 3.26m (10'8") x 2.42m (7'11")
Radiator. Sliding door to rear garden.
Store Room 2.79m x 2.24m
Externally Accessed. Window to side
First Floor Landing
Door to:
Bedroom 1 4.15m (13'7") x 3.18m maximum dimensions
Window to rear. Radiator.
Bedroom 2 3.59m (11'9") x 3.27m (10'9") maximum dimensions
Window to rear. Radiator. Door to:
Bedroom 3 2.74m (9') x 2.64m
Window to front. Radiator.
Bathroom
Three piece suite with bath with separate electric shower over and folding glass screen, pedestal wash hand basin and WC. Tiled surround. Window to front. Door to storage cupboard.
Outside
With walled fore garden accessing the front door and rear gravelled and hard standing yard with rear gate to a shared access.
"*" indicates required fields
"*" indicates required fields
"*" indicates required fields