Discover a charming and detached bungalow in popular residential cul de sac of Pontllyfni. This well-presented home offers a comfortable lifestyle perfect for a young family or those looking to retire and downsize. Contact us today to arrange a viewing!
Located in the tranquil area of Pontllyfni, this detached bungalow offers an excellent opportunity for those seeking a peaceful retreat. The property enjoys well presented accommodation throughout and provides a lounge, conservatory, kitchen, dining room, 3 sizeable bedrooms and bathroom.
Benefitting from ample of road parking to the front and a well maintained garden to the rear, the detached bungalow is ideally set bck from the road inside a quiet cul de sac.
Conveniently located for the larger towns of Porthmadog and the Historic town of Caernarfon, the property is a short drive away from a number of amenities such as schools, shops and cafes.
With it's sizeable plot, move in ready accommodation and layout on a single storey, this detached residence would be ideal for a young family or those looking to downsize and acquire a bungalow.
Ground Floor
Entrance Vestibule
Initial entrance area before entering into the main ground floor accommodation.
Entrance Hall
Welcoming entrance area, doors into:
Lounge 11'3" x 14'4" (3.43m x 4.37m)
A cosy reception room which has space for seating furniture, a double glazed patio door leads into:
Conservatory 9'6" x 12'4" (2.9m x 3.76m)
An additional reception room which has wrap around double glazed windows overlooking the garden area.
Kitchen 11'3" x 13'3" (3.43m x 4.04m)
Fitted with a matching range of base and eye level units with worktop space over the units. The modern kitchen has space for a range of appliances. Double glazed window to rear, side door into:
Dining Room 8'5" x 13'3" (2.57m x 4.04m)
Currently used as a dining room, this useful and adaptable room could be used for a range of purposes to suit the requirements of any occupier. This dining room provides access to the garage.
Bedroom 1 8'5" x 12'4" (2.57m x 3.76m)
Spacious double bedroom, double glazed window to side.
Bedroom 2 8'11" x 12'4" (2.72m x 3.76m)
Second double bedroom, double glazed window to side.
Bedroom 3 7'11" x 11'4" (2.41m x 3.45m)
Sizeable third bedroom, double glazed window to front.
Shower Room
Recently refitted shower room suite fitted with shower cubicle, WC and wash hand basin. Useful storage cupboards to side.
Outside
The detached bungalow occupies a sizeable plot on the cul de sac benefitting from of road parking and a sizeable rear garden with both grass lawn and patio area.
Tenure
We have been advised that the property is held on a freehold basis.
Material Information
Since September 2024 Gwynedd Council have introduced an Article 4 directive so, if you're planning to use this property as a holiday home or for holiday lettings, you may need to apply for planning permission to change its use. (Note: Currently, this is for Gwynedd Council area only)
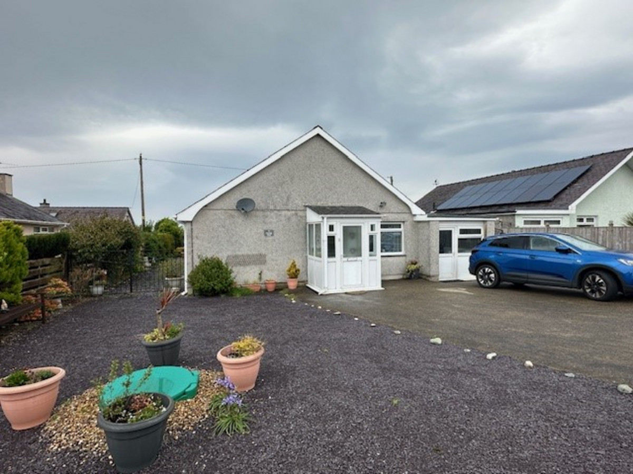
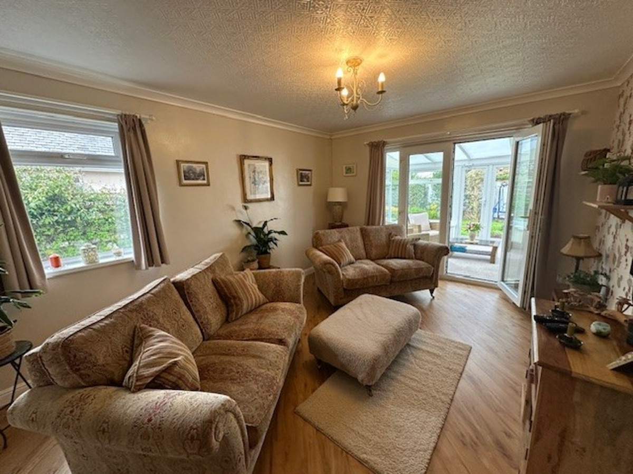
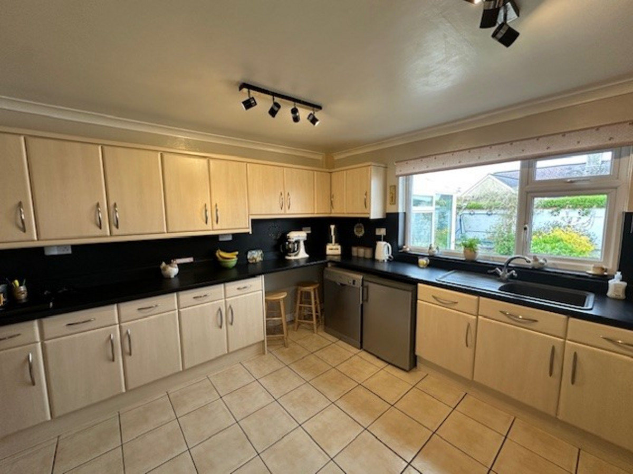
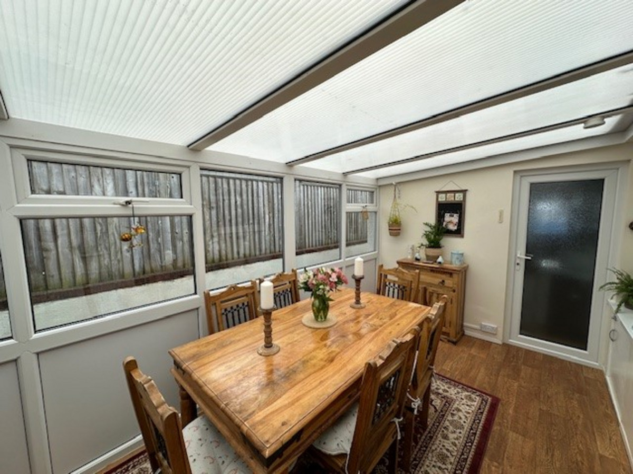
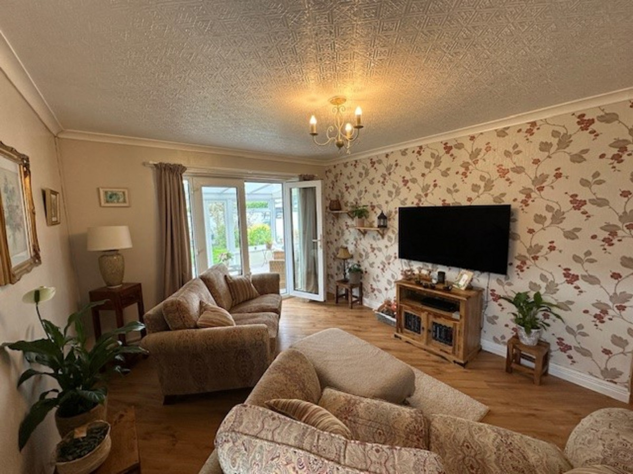
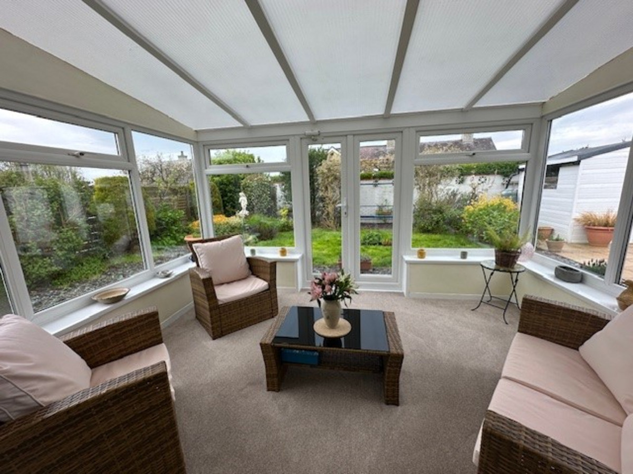
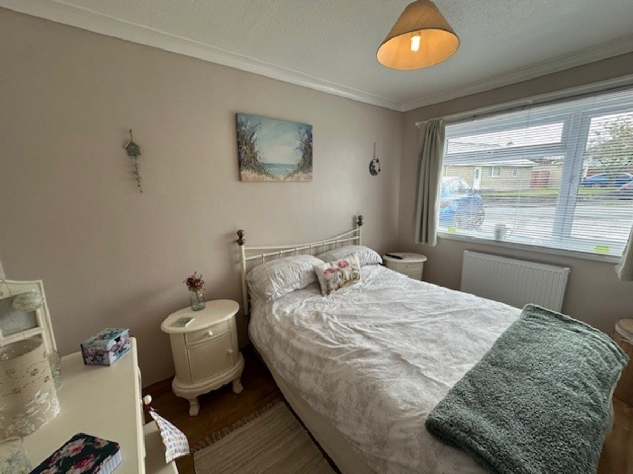
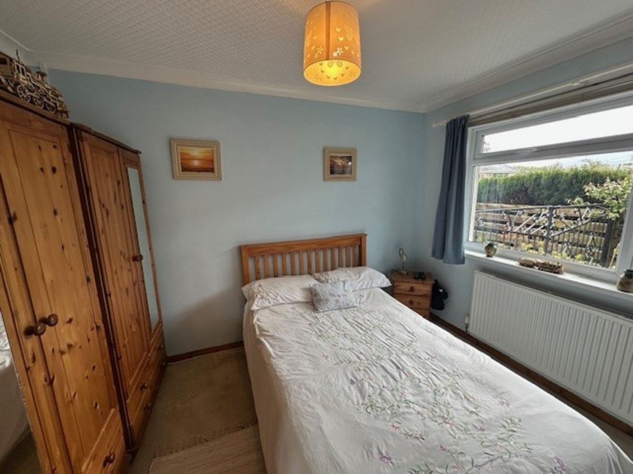
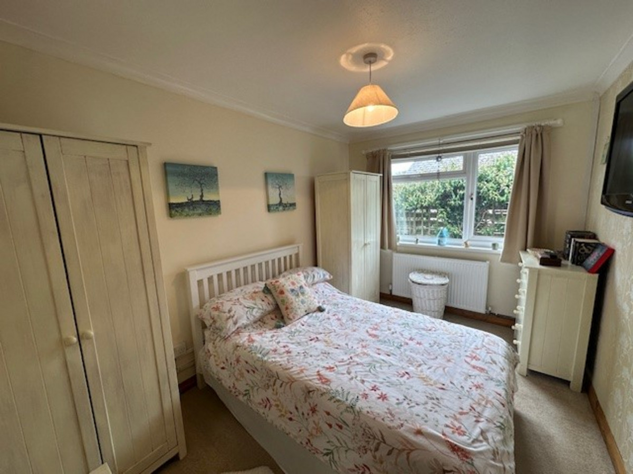
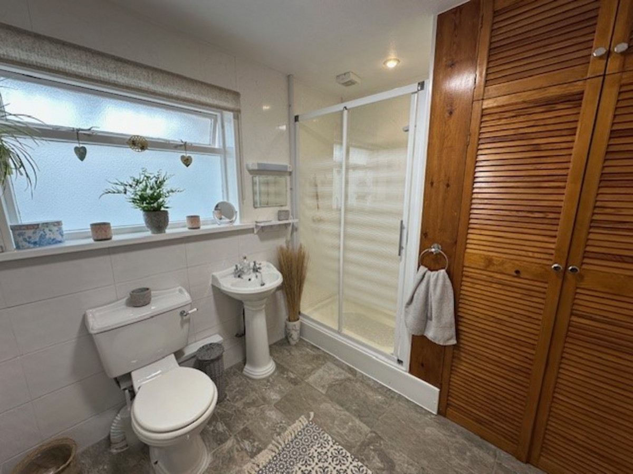
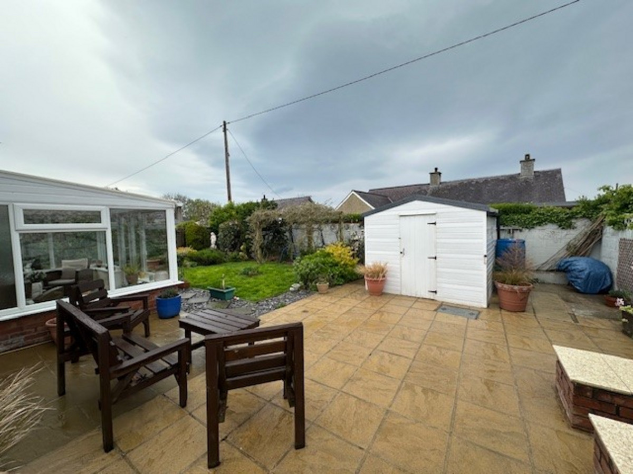
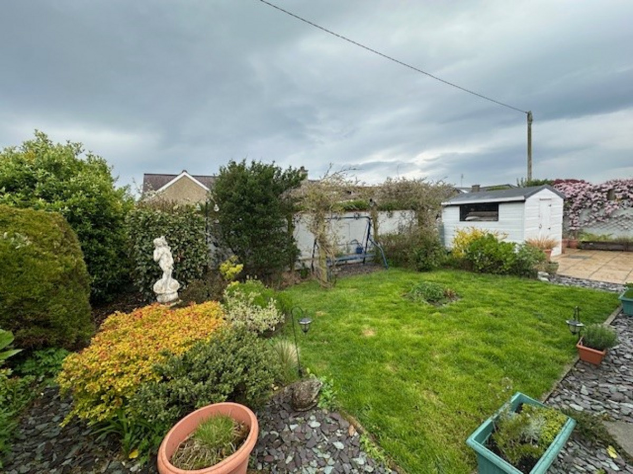
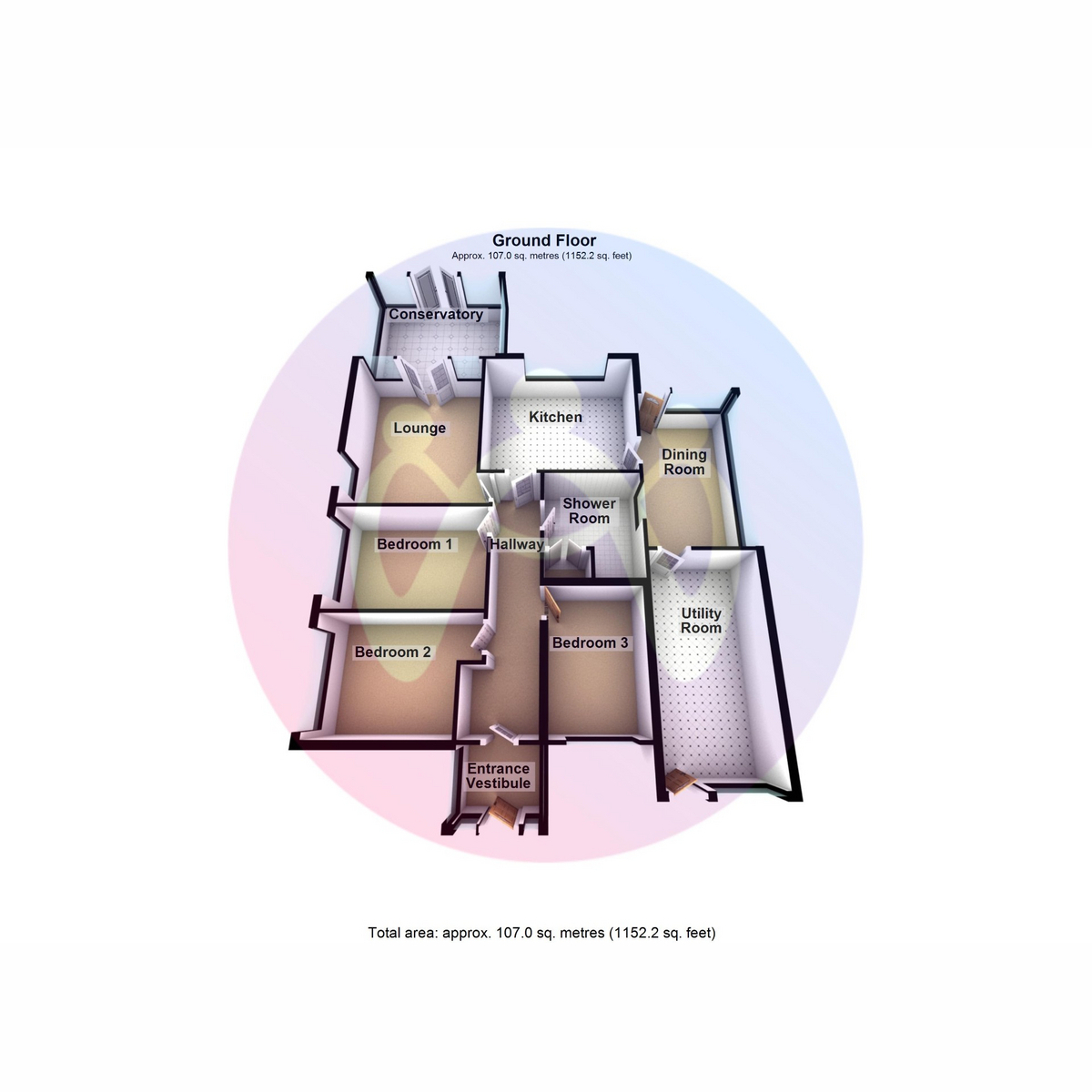
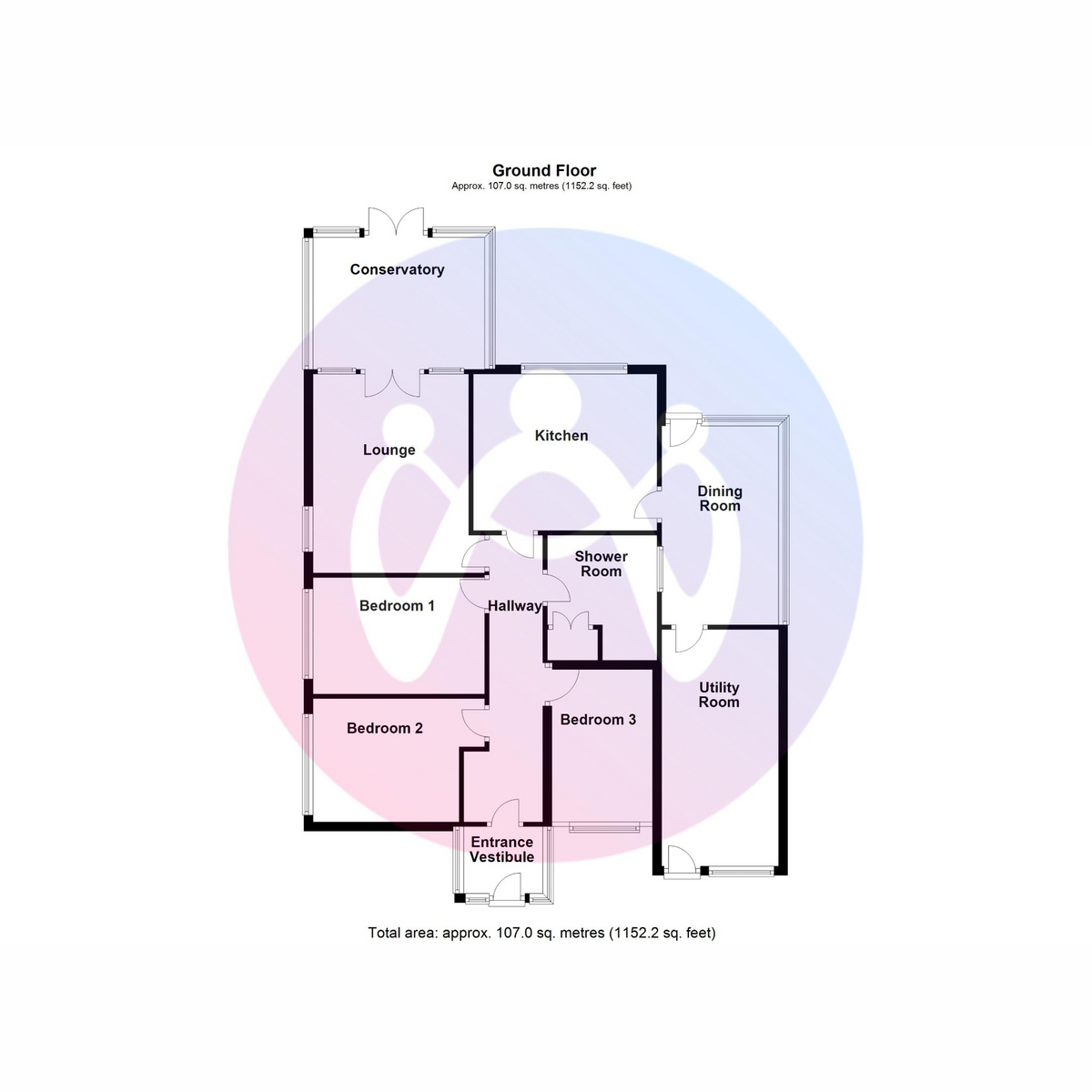












3 Bed Detached bungalow For Sale
Discover a charming and detached bungalow in popular residential cul de sac of Pontllyfni. This well-presented home offers a comfortable lifestyle perfect for a young family or those looking to retire and downsize. Contact us today to arrange a viewing!
Located in the tranquil area of Pontllyfni, this detached bungalow offers an excellent opportunity for those seeking a peaceful retreat. The property enjoys well presented accommodation throughout and provides a lounge, conservatory, kitchen, dining room, 3 sizeable bedrooms and bathroom.
Benefitting from ample of road parking to the front and a well maintained garden to the rear, the detached bungalow is ideally set bck from the road inside a quiet cul de sac.
Conveniently located for the larger towns of Porthmadog and the Historic town of Caernarfon, the property is a short drive away from a number of amenities such as schools, shops and cafes.
With it's sizeable plot, move in ready accommodation and layout on a single storey, this detached residence would be ideal for a young family or those looking to downsize and acquire a bungalow.
Ground Floor
Entrance Vestibule
Initial entrance area before entering into the main ground floor accommodation.
Entrance Hall
Welcoming entrance area, doors into:
Lounge 11'3" x 14'4" (3.43m x 4.37m)
A cosy reception room which has space for seating furniture, a double glazed patio door leads into:
Conservatory 9'6" x 12'4" (2.9m x 3.76m)
An additional reception room which has wrap around double glazed windows overlooking the garden area.
Kitchen 11'3" x 13'3" (3.43m x 4.04m)
Fitted with a matching range of base and eye level units with worktop space over the units. The modern kitchen has space for a range of appliances. Double glazed window to rear, side door into:
Dining Room 8'5" x 13'3" (2.57m x 4.04m)
Currently used as a dining room, this useful and adaptable room could be used for a range of purposes to suit the requirements of any occupier. This dining room provides access to the garage.
Bedroom 1 8'5" x 12'4" (2.57m x 3.76m)
Spacious double bedroom, double glazed window to side.
Bedroom 2 8'11" x 12'4" (2.72m x 3.76m)
Second double bedroom, double glazed window to side.
Bedroom 3 7'11" x 11'4" (2.41m x 3.45m)
Sizeable third bedroom, double glazed window to front.
Shower Room
Recently refitted shower room suite fitted with shower cubicle, WC and wash hand basin. Useful storage cupboards to side.
Outside
The detached bungalow occupies a sizeable plot on the cul de sac benefitting from of road parking and a sizeable rear garden with both grass lawn and patio area.
Tenure
We have been advised that the property is held on a freehold basis.
Material Information
Since September 2024 Gwynedd Council have introduced an Article 4 directive so, if you're planning to use this property as a holiday home or for holiday lettings, you may need to apply for planning permission to change its use. (Note: Currently, this is for Gwynedd Council area only)
"*" indicates required fields
"*" indicates required fields
"*" indicates required fields