A unique character property set in a pleasant rural area, offering a two bedroom cottage and an ADDITIONAL one bedroom annexe, along with planning permissions and spacious grounds.
This delightful two bedroom detached barn conversion, complete with a charming one bedroom annexe, offers an exciting opportunity for a unique lifestyle project! With an added bonus of a derelict semi-detached outbuilding and planning permission for a pair of semi-detached houses, this property is bursting with potential. Nestled in a quaint collection of buildings that once formed part of a historic farm, you’ll find it in the picturesque heart of the Anglesey countryside, where stunning rural views and a serene atmosphere await!
Step inside the main house and be welcomed by a captivating hall featuring a split staircase and galleried landing. The spacious lounge, complete with a cosy wood burner, invites relaxation, while the bright conservatory is perfect for soaking up the surrounding beauty. The extended fitted kitchen/diner is ideal for culinary enthusiasts, and you’ll also find a convenient ground floor bathroom along with two inviting bedrooms upstairs.
The detached annexe provides a fantastic additional living space with its own open plan lounge and kitchen area, shower room, and bedroom—perfect for guests or family! Just a across from the main house, this lovely retreat must be used as part of the main dwelling and can not be privately rented.
Enjoy your own private parking area and the exciting prospect of developing the planned semi-detached houses that have undergone a material start. With the addition of expansive gardens, and a semi-detached derelict stone outbuilding, this property is a canvas ready for your vision! The property offers its very own private water supply, along with a shared effluent treatment plant with the neighbouring property. This is a rare chance to live in a stunning location with endless possibilities. Don't miss out, book a viewing today!
The property is located a short drive from the pleasant rural village of Llanddeusant, close to the village of Llanfachraeth and the A5025 which connects you to the popular coastal village of Cemaes Bay. For a range of amenities, the highly regarded village of Valley is approx. 6 miles away however, for additional shops and services port town Holyhead is approx. 11 miles away.
Main House
Ground Floor
Entrance Hall 10'7" x 12'2" (3.24m x 3.71m)
A spacious entryway featuring a split staircase leading to the first floor, complete with a galleried landing and study space. There’s an under-stairs cupboard, double-glazed window to front, storage heater, double doors to:
Lounge 19'6" x 16'4" (5.96m x 4.99m)
Wood burner to side on a tiled hearth, double glazed windows to front and side, electric storage heater, double doors to:
Conservatory 10'7" x 6'0" (3.25m x 1.83m)
Double glazed windows surround with views of the gardens and countryside, door leading to rear garden.
Kitchen 10'7" x 7'0" (3.24m x 2.15m)
Double glazed window to rear, fitted with a range of base and eye level units with worktop space over, one and a half bowl sink unit with mixer tap, open plan to:
Dining Area 12'9" x 10'4" (3.91m x 3.17m)
Continuation of the kitchen, fitted with a matching range of base and eye level units with worktop space over, deep set double glazed window to rear, space for oven, panel heater with timer
Bathroom 8'9" x 9'7" (2.69m x 2.93m)
Fitted with a three piece suit comprising bath with electric shower over, wash hand basin, double glazed window to front, airing cupboard with plumbing for washing machine, heated towel rail.
First Floor
Landing
Skylight, galleried study area, electric storage heater, doors leading to:
Bedroom 1 17'1" x 19'1" (5.21m x 5.84m)
Restricted head height in eaves, two built in wardrobes, double glazed window to side, two skylights
Bedroom 2 19'8" x 12'6" (6.01m x 3.83m)
Restricted head height in eaves, access to in eaves storage, double glazed window to side, two skylights
Annexe
Ground Floor
Hall
Storage Heater, doors to:
Open Plan Living Space 17'5" x 11'4" (5.33m x 3.47m)
L Shaped room made up of a lounge and kitchen, double glazed windows to front and side, two skylights, fitted with a matching range of base and eye level units with Belfast sink, space for cooker, integrated fridge, electric storage heater.
Bedroom 11'3" x 12'5" (3.43m x 3.79m)
Two double glazed windows to side, skylight, storage heater, door to:
Shower Room
Fitted with a three piece suite comprising corner shower unit, pedestal hand wash basin, low level WC, plumbing for washing machine.
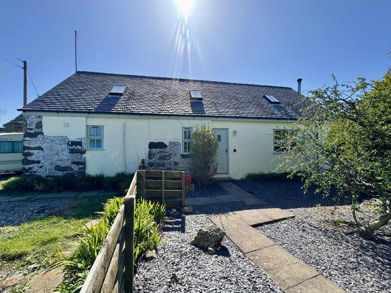


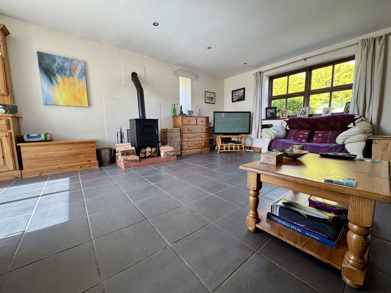

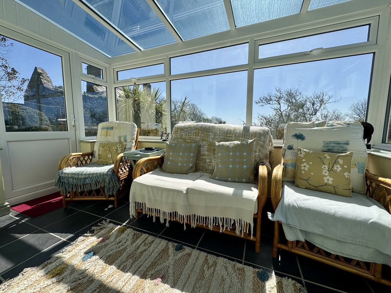
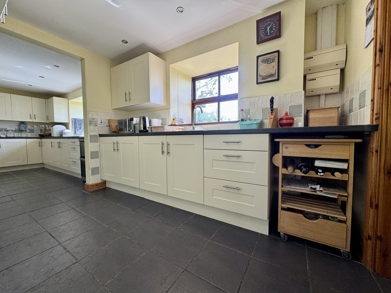
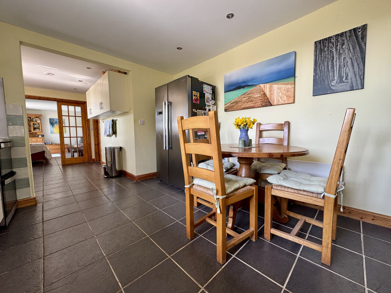
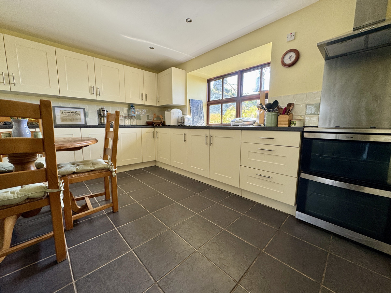
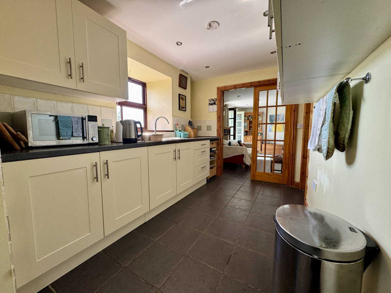
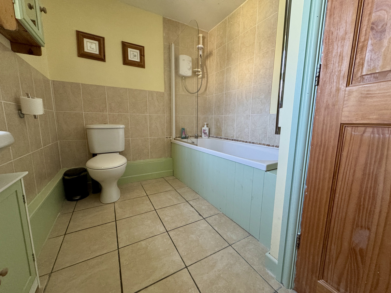
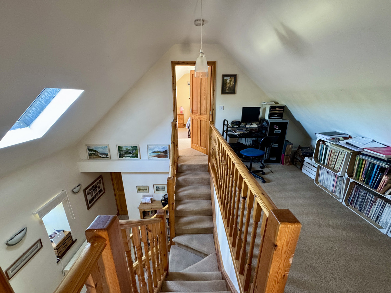
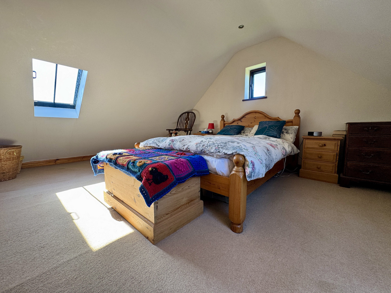
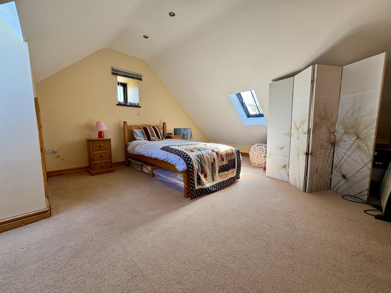
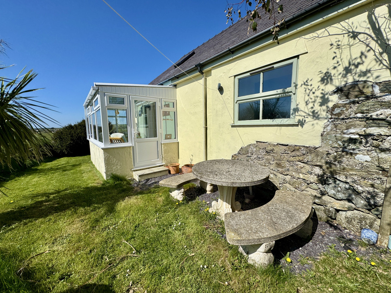
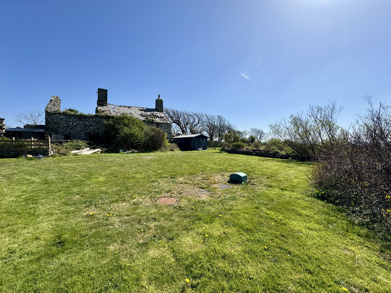
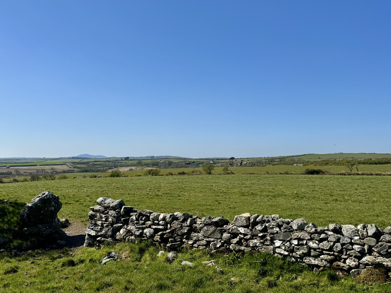
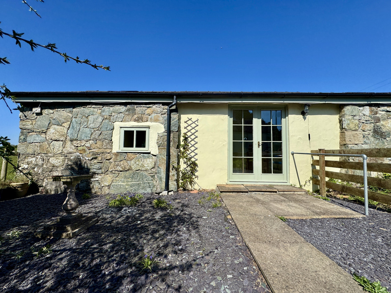
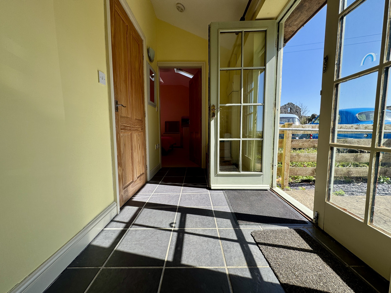
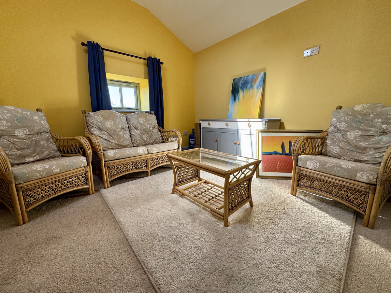
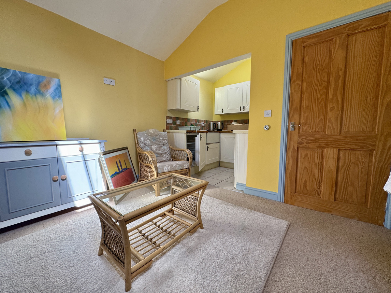
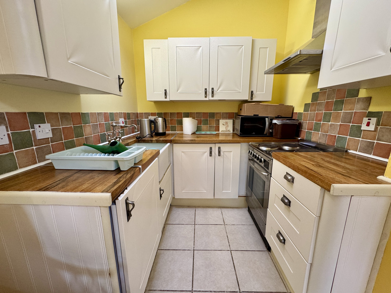
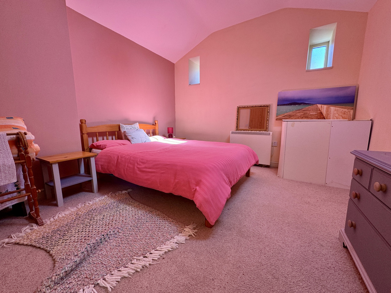
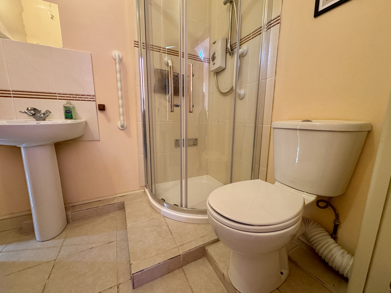
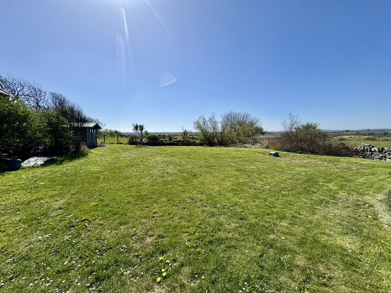
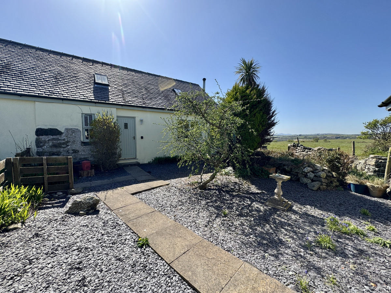
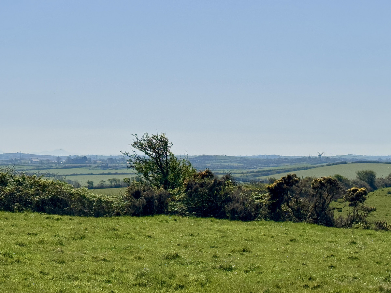
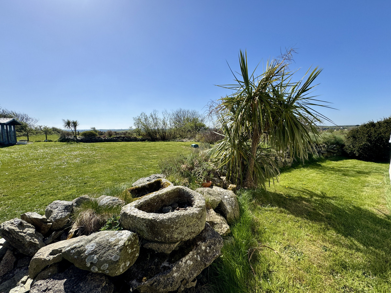

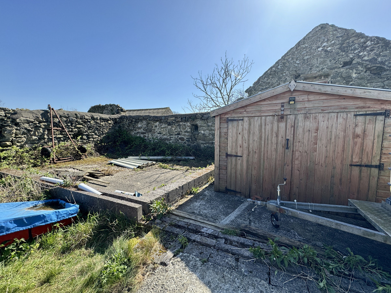

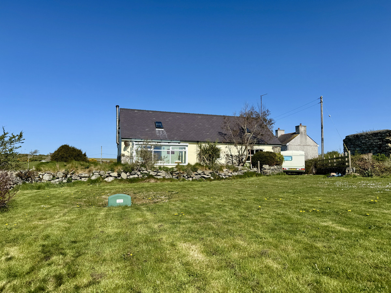
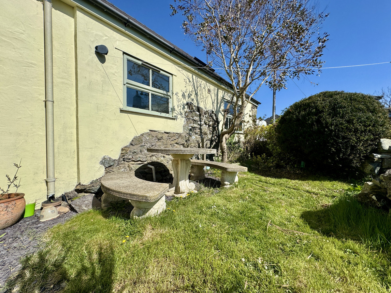
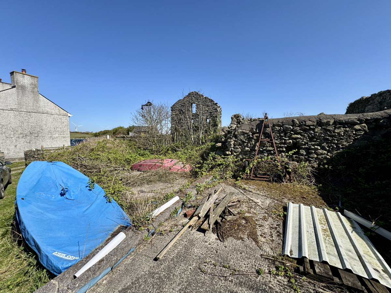
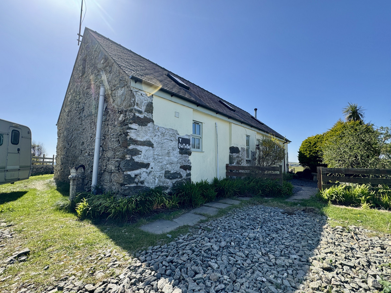
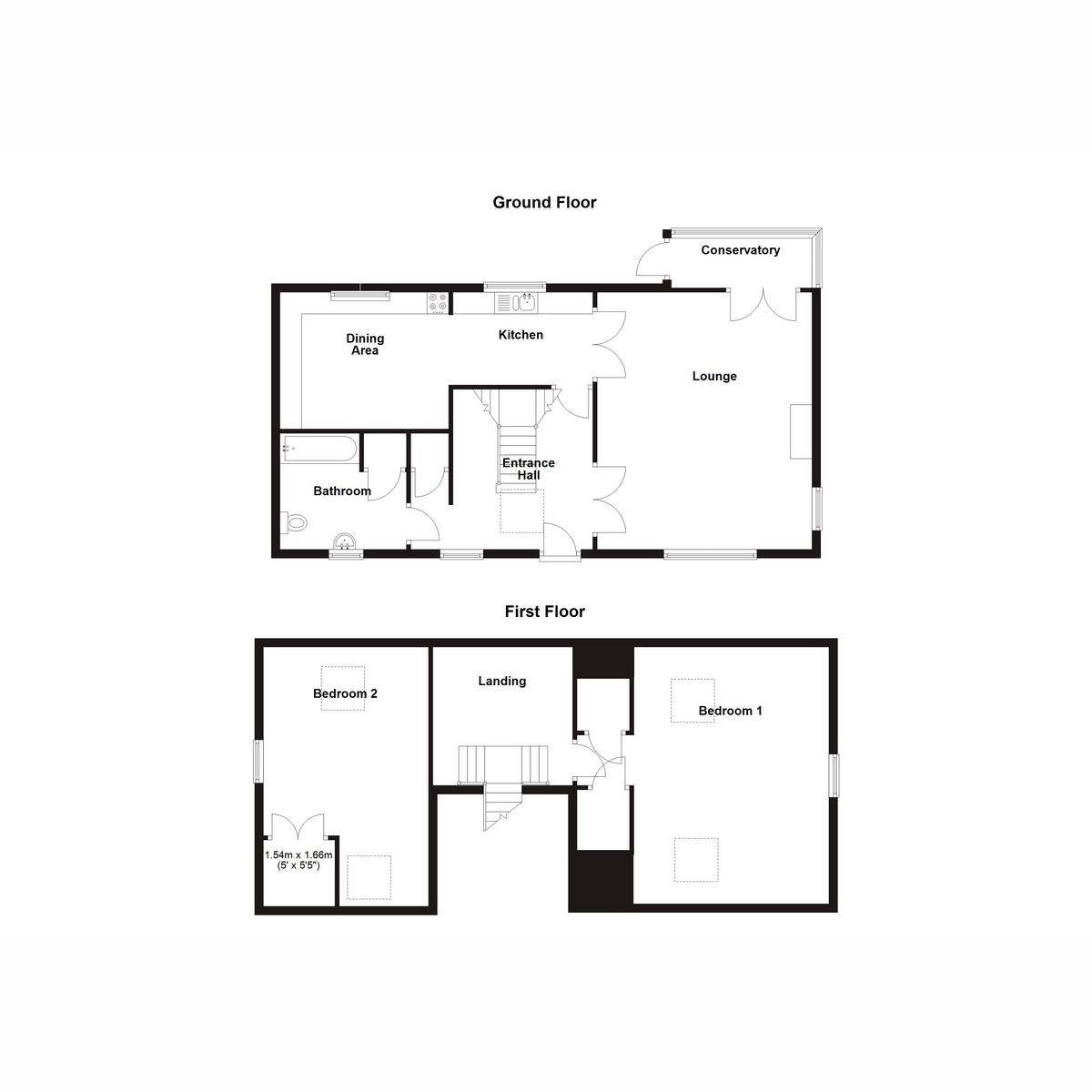
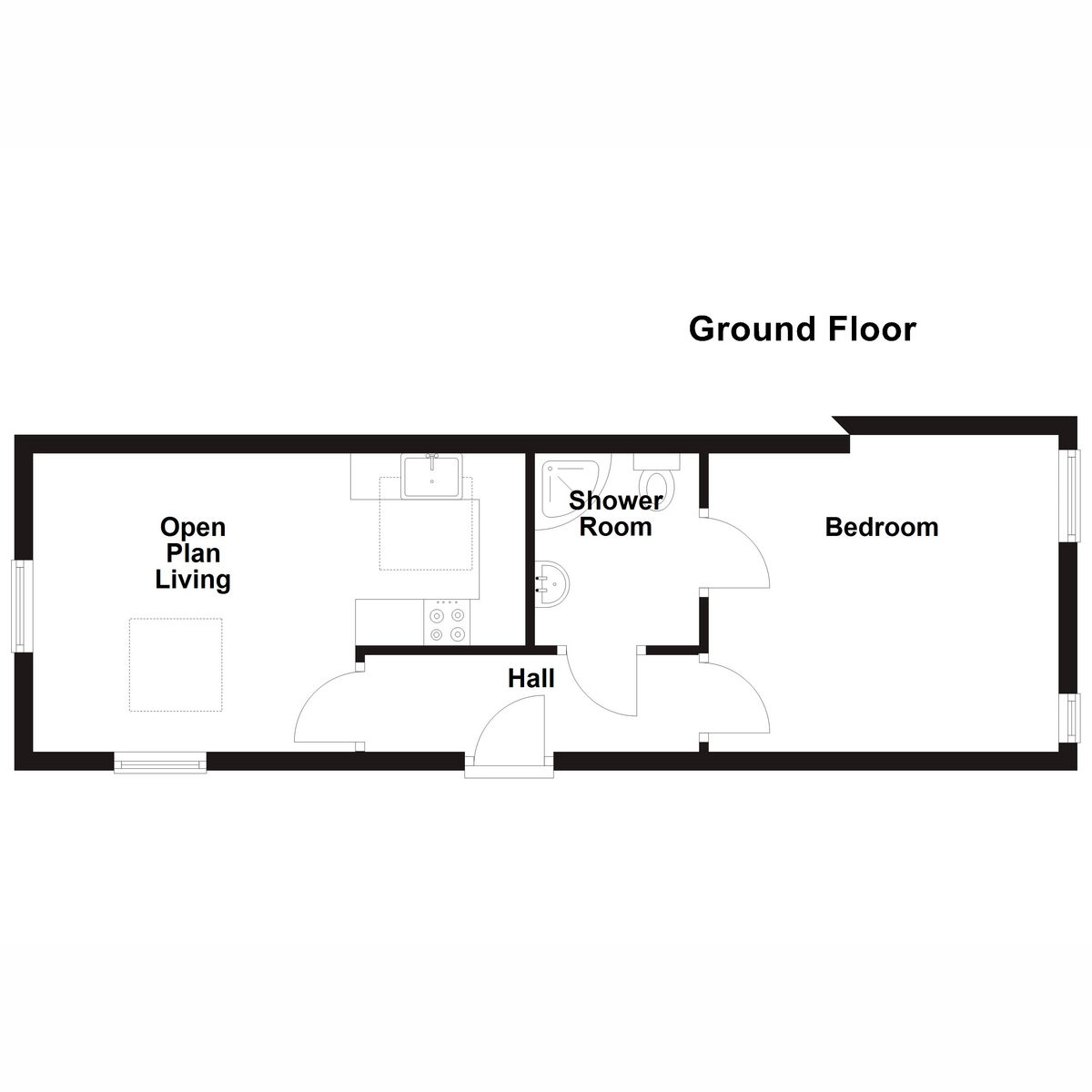



































2 Bed Cottage For Sale
A unique character property set in a pleasant rural area, offering a two bedroom cottage and an ADDITIONAL one bedroom annexe, along with planning permissions and spacious grounds.
This delightful two bedroom detached barn conversion, complete with a charming one bedroom annexe, offers an exciting opportunity for a unique lifestyle project! With an added bonus of a derelict semi-detached outbuilding and planning permission for a pair of semi-detached houses, this property is bursting with potential. Nestled in a quaint collection of buildings that once formed part of a historic farm, you’ll find it in the picturesque heart of the Anglesey countryside, where stunning rural views and a serene atmosphere await!
Step inside the main house and be welcomed by a captivating hall featuring a split staircase and galleried landing. The spacious lounge, complete with a cosy wood burner, invites relaxation, while the bright conservatory is perfect for soaking up the surrounding beauty. The extended fitted kitchen/diner is ideal for culinary enthusiasts, and you’ll also find a convenient ground floor bathroom along with two inviting bedrooms upstairs.
The detached annexe provides a fantastic additional living space with its own open plan lounge and kitchen area, shower room, and bedroom—perfect for guests or family! Just a across from the main house, this lovely retreat must be used as part of the main dwelling and can not be privately rented.
Enjoy your own private parking area and the exciting prospect of developing the planned semi-detached houses that have undergone a material start. With the addition of expansive gardens, and a semi-detached derelict stone outbuilding, this property is a canvas ready for your vision! The property offers its very own private water supply, along with a shared effluent treatment plant with the neighbouring property. This is a rare chance to live in a stunning location with endless possibilities. Don't miss out, book a viewing today!
The property is located a short drive from the pleasant rural village of Llanddeusant, close to the village of Llanfachraeth and the A5025 which connects you to the popular coastal village of Cemaes Bay. For a range of amenities, the highly regarded village of Valley is approx. 6 miles away however, for additional shops and services port town Holyhead is approx. 11 miles away.
Main House
Ground Floor
Entrance Hall 10'7" x 12'2" (3.24m x 3.71m)
A spacious entryway featuring a split staircase leading to the first floor, complete with a galleried landing and study space. There’s an under-stairs cupboard, double-glazed window to front, storage heater, double doors to:
Lounge 19'6" x 16'4" (5.96m x 4.99m)
Wood burner to side on a tiled hearth, double glazed windows to front and side, electric storage heater, double doors to:
Conservatory 10'7" x 6'0" (3.25m x 1.83m)
Double glazed windows surround with views of the gardens and countryside, door leading to rear garden.
Kitchen 10'7" x 7'0" (3.24m x 2.15m)
Double glazed window to rear, fitted with a range of base and eye level units with worktop space over, one and a half bowl sink unit with mixer tap, open plan to:
Dining Area 12'9" x 10'4" (3.91m x 3.17m)
Continuation of the kitchen, fitted with a matching range of base and eye level units with worktop space over, deep set double glazed window to rear, space for oven, panel heater with timer
Bathroom 8'9" x 9'7" (2.69m x 2.93m)
Fitted with a three piece suit comprising bath with electric shower over, wash hand basin, double glazed window to front, airing cupboard with plumbing for washing machine, heated towel rail.
First Floor
Landing
Skylight, galleried study area, electric storage heater, doors leading to:
Bedroom 1 17'1" x 19'1" (5.21m x 5.84m)
Restricted head height in eaves, two built in wardrobes, double glazed window to side, two skylights
Bedroom 2 19'8" x 12'6" (6.01m x 3.83m)
Restricted head height in eaves, access to in eaves storage, double glazed window to side, two skylights
Annexe
Ground Floor
Hall
Storage Heater, doors to:
Open Plan Living Space 17'5" x 11'4" (5.33m x 3.47m)
L Shaped room made up of a lounge and kitchen, double glazed windows to front and side, two skylights, fitted with a matching range of base and eye level units with Belfast sink, space for cooker, integrated fridge, electric storage heater.
Bedroom 11'3" x 12'5" (3.43m x 3.79m)
Two double glazed windows to side, skylight, storage heater, door to:
Shower Room
Fitted with a three piece suite comprising corner shower unit, pedestal hand wash basin, low level WC, plumbing for washing machine.
"*" indicates required fields
"*" indicates required fields
"*" indicates required fields