This three-bedroom mid-terrace house in Llangefni offers a blank canvas for modernisation, featuring a mains gas central heating, rear garden, and no onward chain. With easy access to local amenities and the A55, it's perfect for first-time buyers or investors
Full of potential and in need of modernisation, this three-bedroom mid-terrace house offers an exciting opportunity for those looking to create their dream home. With no onward chain, the property is a blank canvas, inviting you to unleash your creativity and personal touch. The spacious layout includes a welcoming living area, an open plan kitchen dining room, and three bedrooms, providing ample space for a growing family or those seeking a comfortable retreat. The rear garden offers an enclosed outdoor space with two sheds, ideal for storage. Double glazing and gas mains central heating ensure a cosy atmosphere throughout the year.
Nestled in the heart of Llangefni, the location offers convenience at your doorstep. The administrative town of Llangefni boasts a range of local amenities, including shops, cafes, and schools, all within easy reach. The nearby A55 expressway provides excellent connectivity to the rest of the island and the mainland, making commuting a breeze. Surrounded by the stunning landscapes of Anglesey, residents can enjoy leisurely walks and outdoor activities, immersing themselves in the natural beauty of the area. Whether you're a first-time buyer or an investor, this property is a fantastic opportunity to embrace a new chapter in a thriving community.
Ground Floor
Hall
Radiator. Stairs with under stairs storage, door to:
Living Room 4.31m (14'2") x 3.60m (11'10")
Window to front and window to rear. Fireplace. Radiator.
Kitchen/Dining Room 6.45m (21'2") x 2.69m (8'10")
Fitted with a matching range of base and eye level units, 1+1/2 bowl stainless steel sink. Plumbing for washing machine. Space for fridge/freezer and cooker. Two windows to rear. Radiator.
First Floor landing
Bedroom 3 2.73m (9') x 2.00m (6'7") maximum dimensions
Window to front. Radiator. Opening to Storage cupboard.
Bedroom 1 3.90m (12'10") x 3.61m (11'10") maximum dimensions
Window to front. Radiator.
Bedroom 2 3.91m (12'10") x 2.69m (8'10") maximum dimensions
Window to rear. Radiator. Double door to storage cupboard.
Wet Room
Three piece suite comprising shower area, pedestal wash hand basin and WC. Two windows to rear. Radiator.
Outside
To the rear of the property is an enclosed garden, comprising a two tier patio area with two outbuildings ideal for storage.
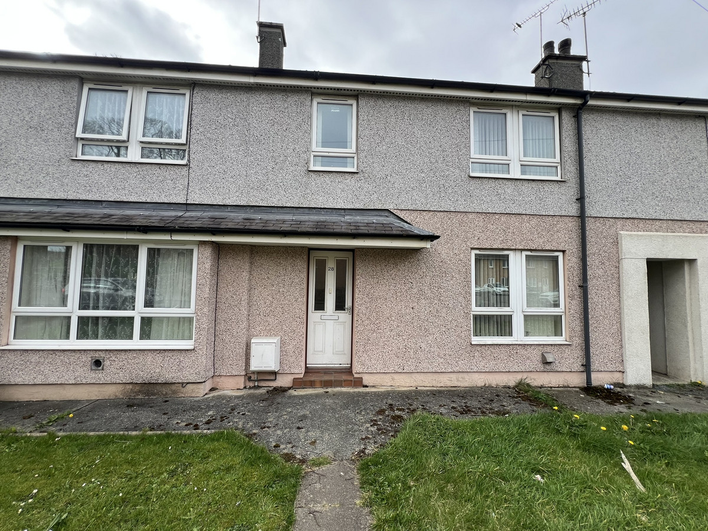
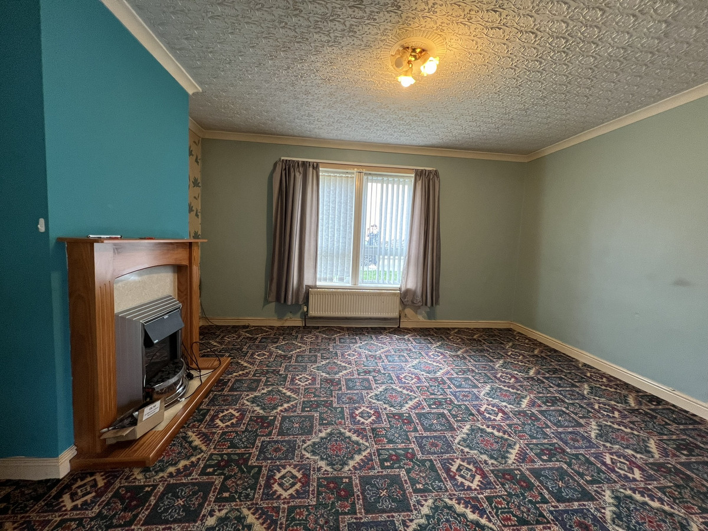
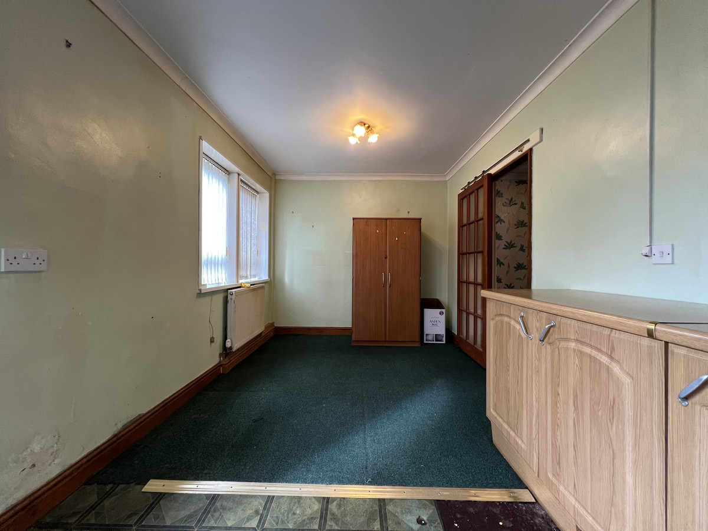
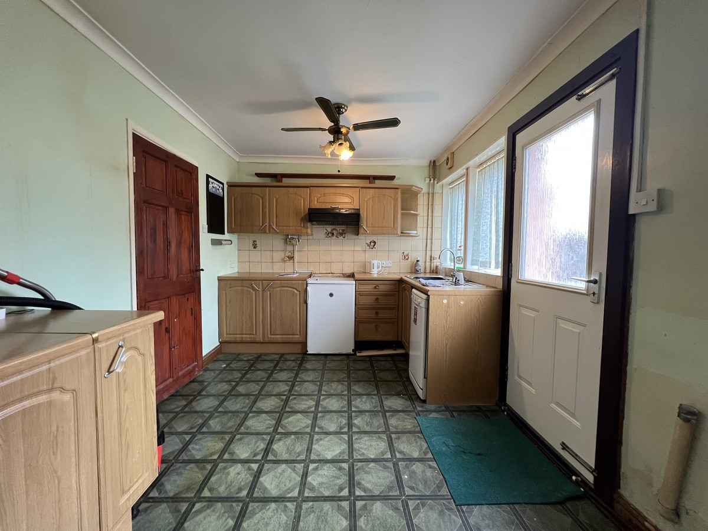
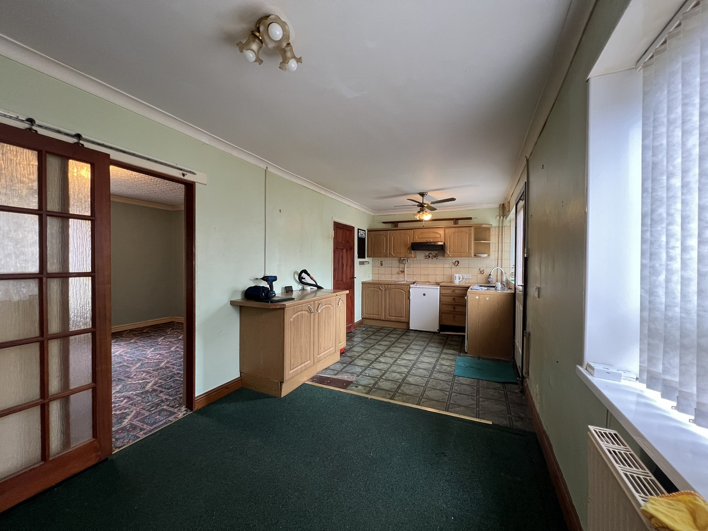
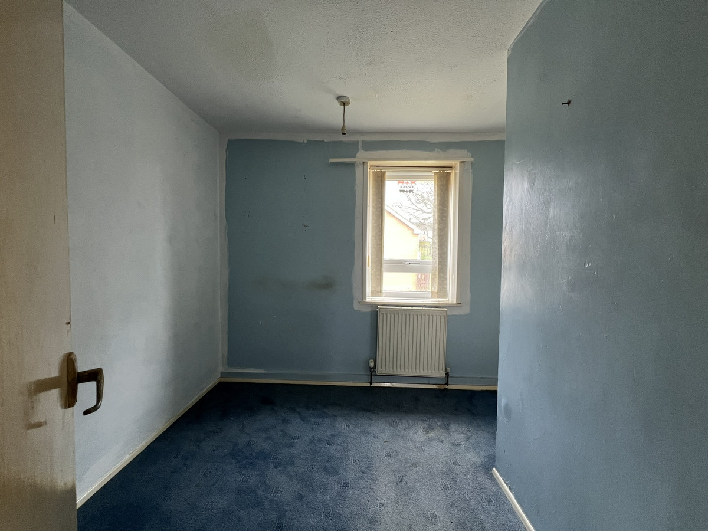
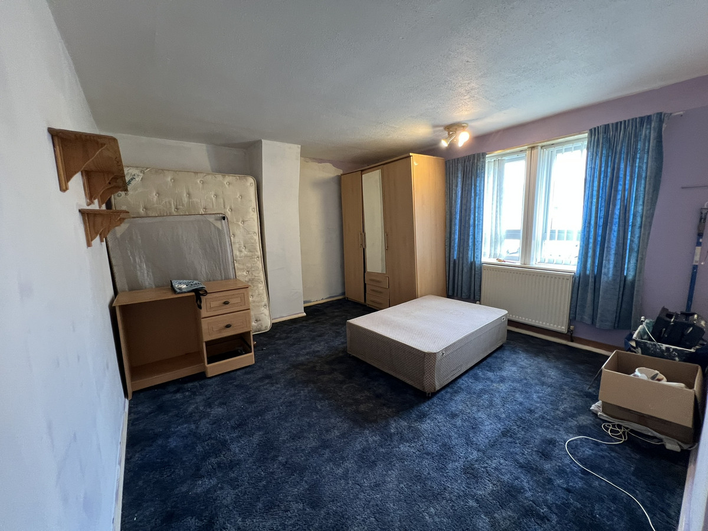

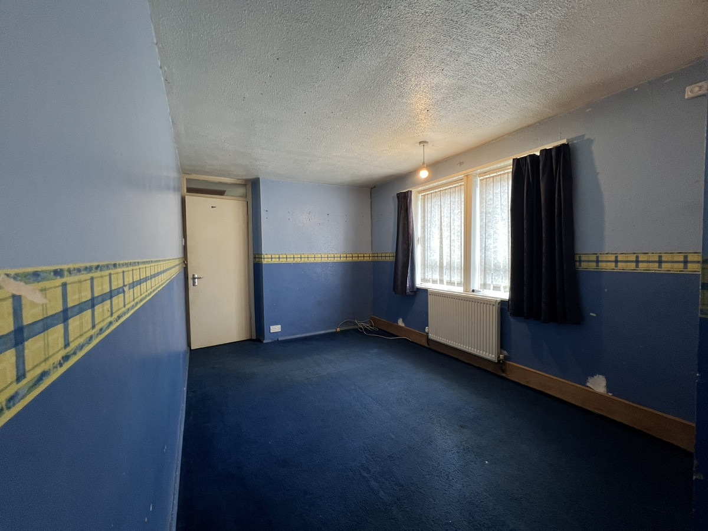
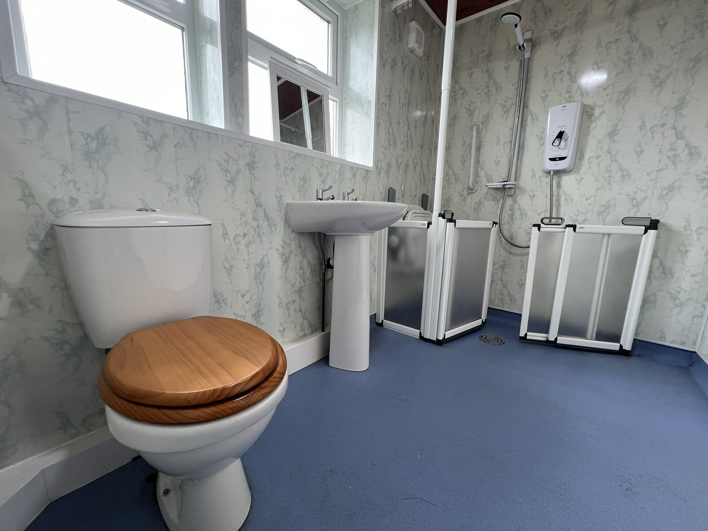
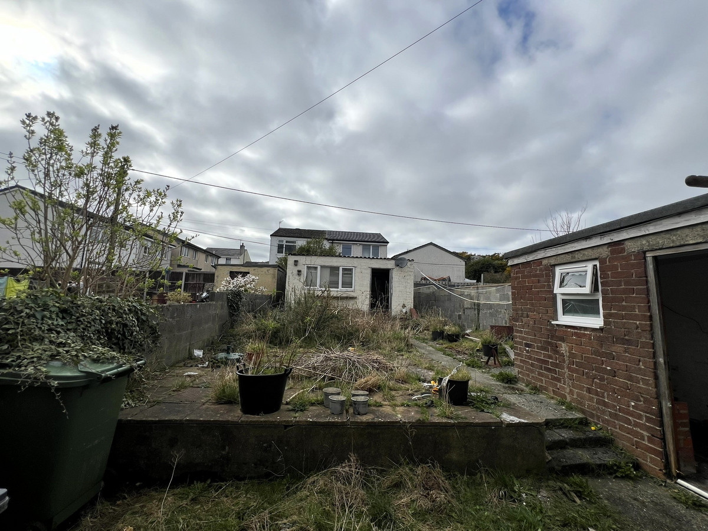
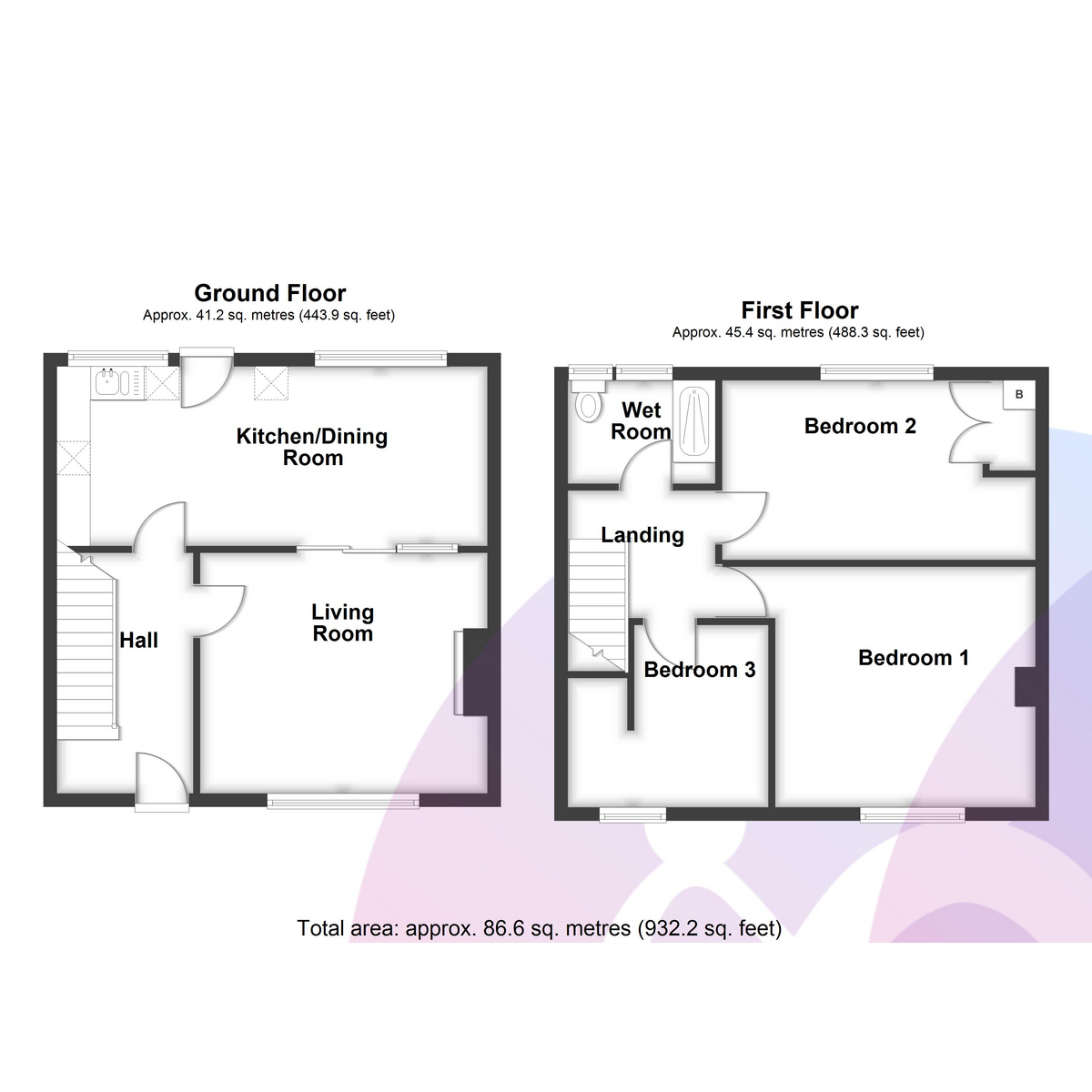












3 Bed Terraced House For Sale
This three-bedroom mid-terrace house in Llangefni offers a blank canvas for modernisation, featuring a mains gas central heating, rear garden, and no onward chain. With easy access to local amenities and the A55, it's perfect for first-time buyers or investors
Full of potential and in need of modernisation, this three-bedroom mid-terrace house offers an exciting opportunity for those looking to create their dream home. With no onward chain, the property is a blank canvas, inviting you to unleash your creativity and personal touch. The spacious layout includes a welcoming living area, an open plan kitchen dining room, and three bedrooms, providing ample space for a growing family or those seeking a comfortable retreat. The rear garden offers an enclosed outdoor space with two sheds, ideal for storage. Double glazing and gas mains central heating ensure a cosy atmosphere throughout the year.
Nestled in the heart of Llangefni, the location offers convenience at your doorstep. The administrative town of Llangefni boasts a range of local amenities, including shops, cafes, and schools, all within easy reach. The nearby A55 expressway provides excellent connectivity to the rest of the island and the mainland, making commuting a breeze. Surrounded by the stunning landscapes of Anglesey, residents can enjoy leisurely walks and outdoor activities, immersing themselves in the natural beauty of the area. Whether you're a first-time buyer or an investor, this property is a fantastic opportunity to embrace a new chapter in a thriving community.
Ground Floor
Hall
Radiator. Stairs with under stairs storage, door to:
Living Room 4.31m (14'2") x 3.60m (11'10")
Window to front and window to rear. Fireplace. Radiator.
Kitchen/Dining Room 6.45m (21'2") x 2.69m (8'10")
Fitted with a matching range of base and eye level units, 1+1/2 bowl stainless steel sink. Plumbing for washing machine. Space for fridge/freezer and cooker. Two windows to rear. Radiator.
First Floor landing
Bedroom 3 2.73m (9') x 2.00m (6'7") maximum dimensions
Window to front. Radiator. Opening to Storage cupboard.
Bedroom 1 3.90m (12'10") x 3.61m (11'10") maximum dimensions
Window to front. Radiator.
Bedroom 2 3.91m (12'10") x 2.69m (8'10") maximum dimensions
Window to rear. Radiator. Double door to storage cupboard.
Wet Room
Three piece suite comprising shower area, pedestal wash hand basin and WC. Two windows to rear. Radiator.
Outside
To the rear of the property is an enclosed garden, comprising a two tier patio area with two outbuildings ideal for storage.
"*" indicates required fields
"*" indicates required fields
"*" indicates required fields