Step into this fabulous 4/5-bedroom detached home, where space and comfort blend seamlessly! Nestled in a tranquil village setting and backing onto open countryside, this property offers stunning views. Don't miss out on your chance to call this charming property your own!
Step into this fabulous 4/5-bedroom detached home, where space and comfort blend seamlessly! Nestled in a tranquil village setting and backing onto open countryside, this property offers stunning views. Don't miss out on your chance to call this charming property your own!
This property boasts a wonderfully balanced layout that you're sure to love! Step into the inviting and spacious lounge perfect for relaxation, and a delightful kitchen/diner that’s ideal for entertaining. Don't forget the gym which could also be a potential extra bedroom and the cosy snug for unwinding after a long day. On the ground floor, you’ll also find a convenient WC/utility area.
Venture upstairs to discover four generously-sized bedrooms, including a fabulous en-suite, plus a stylish bathroom that completes the first floor. With oil-fired central heating and uPVC double-glazed windows, comfort is truly prioritised here!
Outside, you'll be delighted by the large, enclosed west facing garden—perfect for gatherings and soaking up the sun. There's also a driveway and a garage for all your storage needs. Trust us, a viewing is a must to fully appreciate the incredible space and character this property has to offer!
The property is perfectly situated right in the heart of Llanfachraeth village, where you’ll find a charming public house and a convenient store. Just a short walk away, you can bask in the beauty of Sandy Beach in the Llanfwrog area, making it an ideal spot for beach lovers. Plus, you’re a stone’s throw from the lively village of Valley, which boasts a fantastic array of shops and services. With easy access to the A5 and A55 Expressway, everything you need is just around the corner.
Ground Floor
Entrance Vestibule
Door to:
Lounge 16'5" x 13'11" (5.01m x 4.25m)
uPVC double glazed windows to front and rear, log burner to side, double radiator, stairs leading to first floor, access to under stairs storage cupboard, doors to:
Kitchen/Dining Room 16'10" x 9'4" (5.14m x 2.86m)
Fitted with a matching range of base and eye level units, 1+1/2 bowl stainless steel sink unit with mixer tap, integrated slimline dishwasher, space for fridge/freezer, fitted eye level double Neff electric oven, four ring Neff induction hob with extractor hood over, uPVC double glazed window to front and two windows to side, undercabinet lighting throughout, double radiator, door to:
Rear Porch
Windows to rear and side, door leading to rear garden
Inner Hallway
Doors to:
Gym/ Potential Bedroom 10'1" x 8'8" (3.08m x 2.66m)
uPVC double glazed window to side, double radiator
Boot Room 6'3" x 8'5" (1.91m x 2.58m)
Useful storage space with boiler to side, door to:
Snug 13'2" x 9'10" (4.03m x 3.02m)
Max dimensions, uPVC double glazed window to rear, double radiator, door to rear garden
WC / Utility 4'6" x 5'2" (1.38m x 1.58m)
Fitted with a two piece suite comprising low level WC, hand wash basin, plumbing for washing machine, space for tumble dryer, uPVC double glazed window to rear
First Floor
Landing
uPVC double glazed window to front and rear, double radiator, landing storage cupboard, doors to:
Bedroom 1 20'6" x 10'4" (6.26m x 3.17m)
uPVC double glazed window to side, double radiator, skylight, door to:
En-Suite Shower Room
Fitted with a three piece suite comprising shower cubicle, hand wash basin, low level WC, radiator, uPVC double glazed window to rear
Bedroom 2 14'0" x 8'8" (4.29m x 2.65m)
uPVC double glazed window to rear, double radiator
Bedroom 3 10'11" x 8'11" (3.35m x 2.74m)
uPVC double glazed window to front, double radiator
Bedroom 4 11'6" x 8'8" (3.52m x 2.66m)
uPVC double glazed window to side, spacious folding door storage cupboard to side, double radiator
Bathroom 8'11" x 5'5" (2.74m x 1.66m)
Fitted with three piece suite comprising bath with shower over and built in storage cupboards, pedestal wash hand basin and low-level WC, uPVC double glazed window to rear, radiator
Outside
To the front of the property is a spacious driveway which could comfortably fit two cars on it. From here, there is then access to the garage, and the rear garden. The rear garden consists of a lower patio area, and a raised lawn. On the side, there is a number of outbuildings including a 10ft x 14ft workshop and a greenhouse, along with a raised decking area at the rear of the garden offering countryside views.
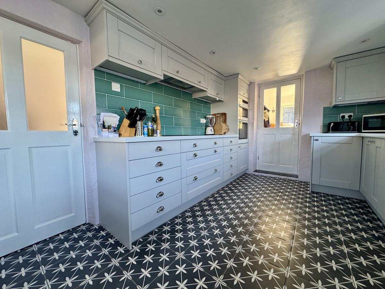
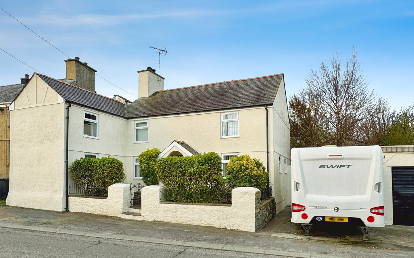
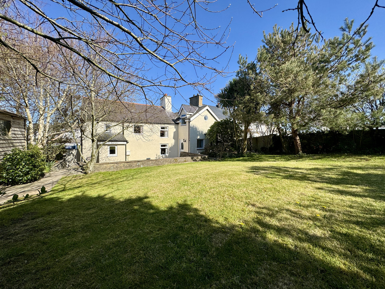
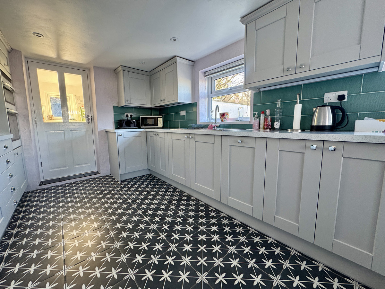
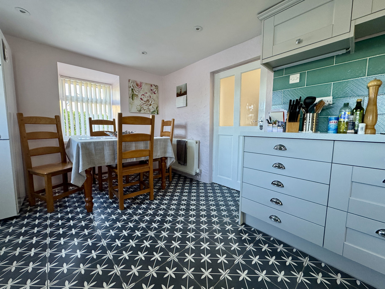
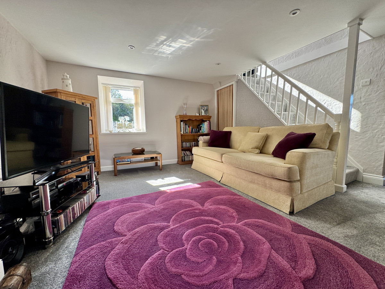
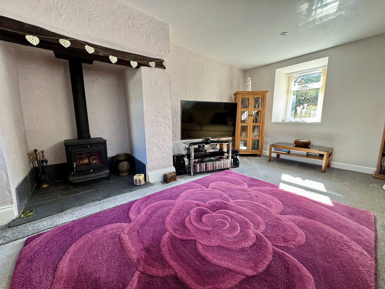
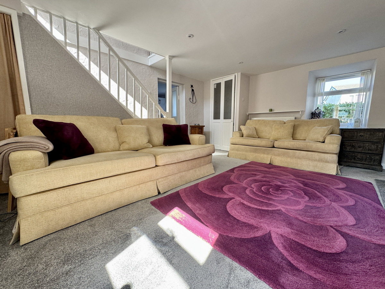
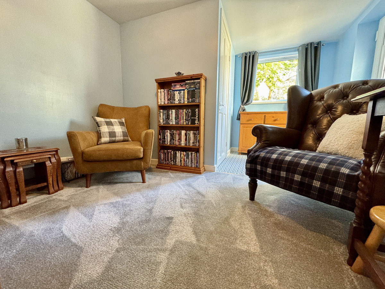
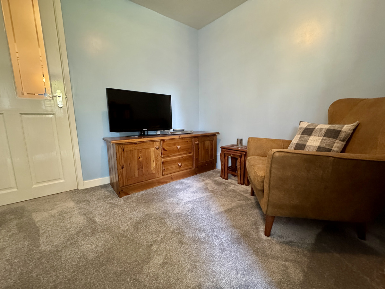
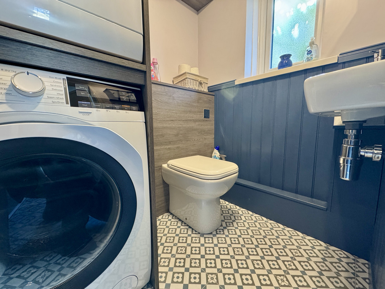
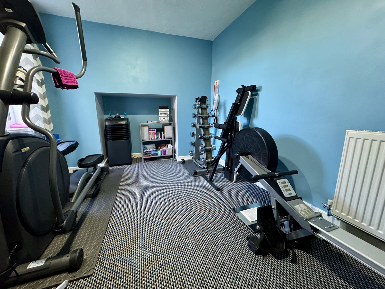
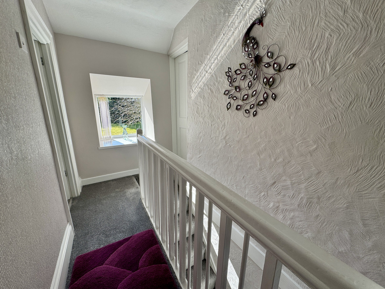
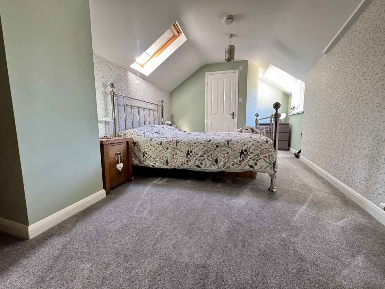
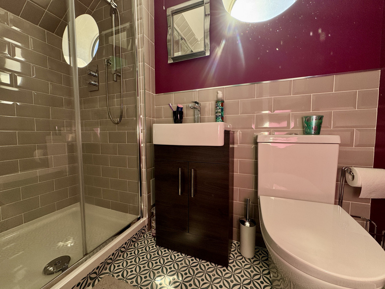
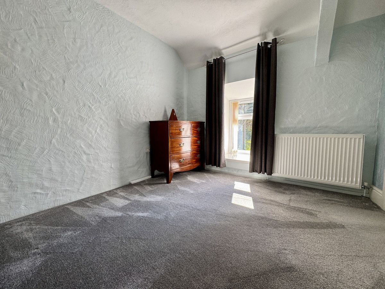
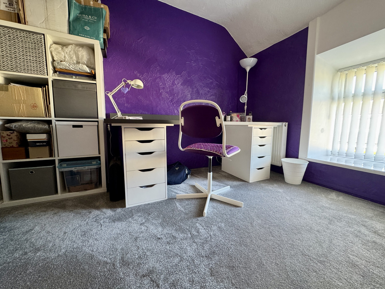
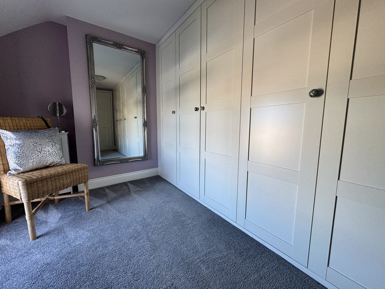
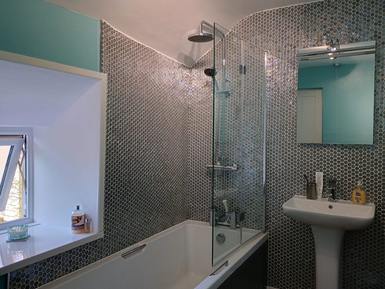
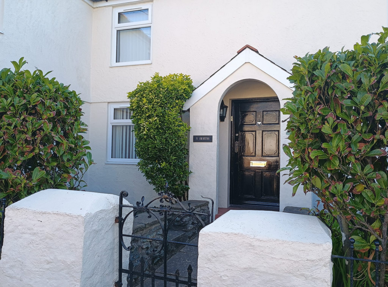
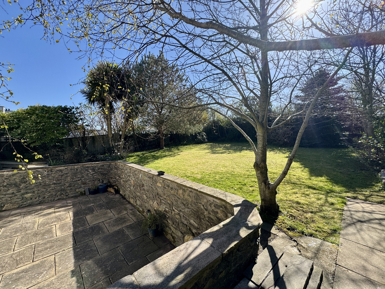
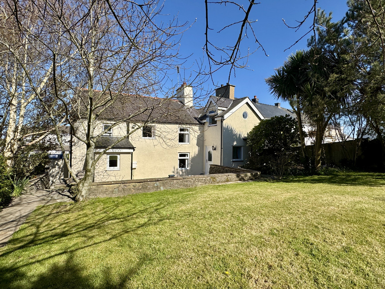
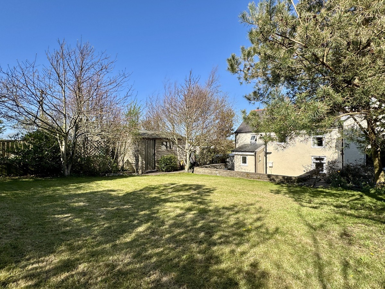
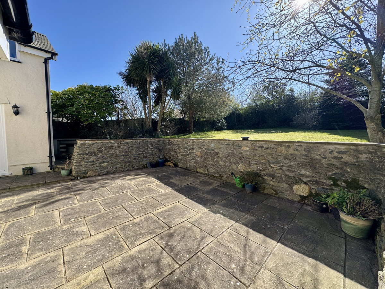
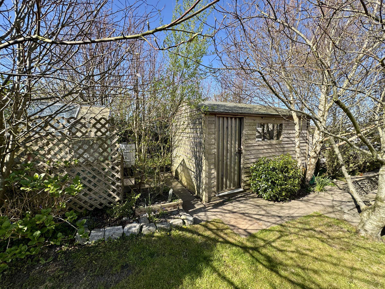
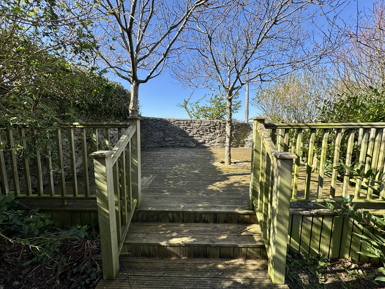
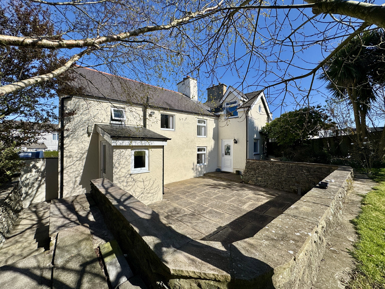
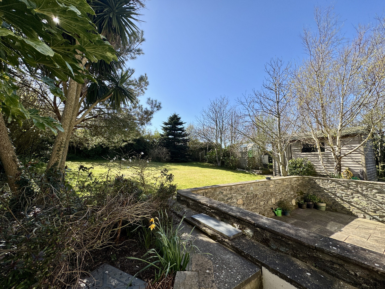
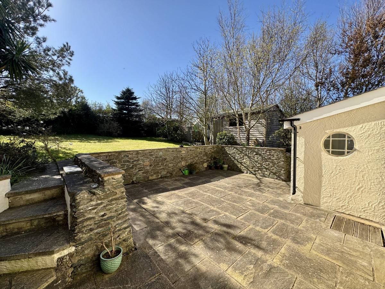
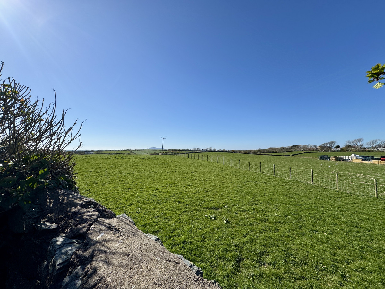
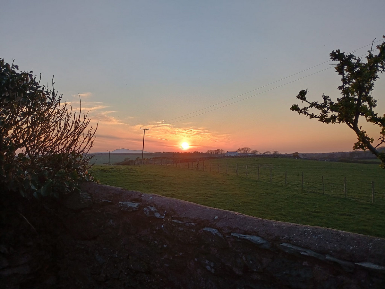
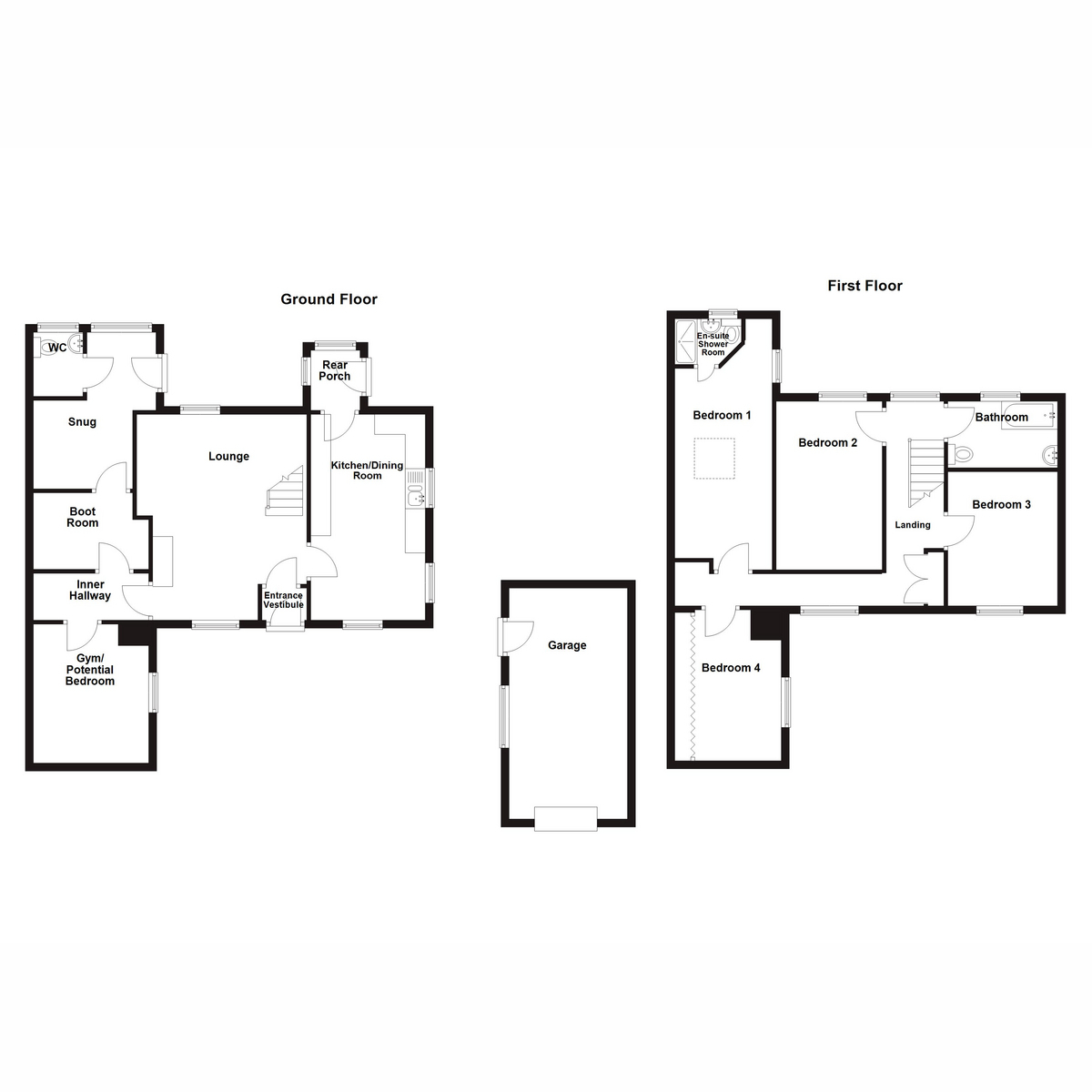































4 Bed Detached house For Sale
Step into this fabulous 4/5-bedroom detached home, where space and comfort blend seamlessly! Nestled in a tranquil village setting and backing onto open countryside, this property offers stunning views. Don't miss out on your chance to call this charming property your own!
Step into this fabulous 4/5-bedroom detached home, where space and comfort blend seamlessly! Nestled in a tranquil village setting and backing onto open countryside, this property offers stunning views. Don't miss out on your chance to call this charming property your own!
This property boasts a wonderfully balanced layout that you're sure to love! Step into the inviting and spacious lounge perfect for relaxation, and a delightful kitchen/diner that’s ideal for entertaining. Don't forget the gym which could also be a potential extra bedroom and the cosy snug for unwinding after a long day. On the ground floor, you’ll also find a convenient WC/utility area.
Venture upstairs to discover four generously-sized bedrooms, including a fabulous en-suite, plus a stylish bathroom that completes the first floor. With oil-fired central heating and uPVC double-glazed windows, comfort is truly prioritised here!
Outside, you'll be delighted by the large, enclosed west facing garden—perfect for gatherings and soaking up the sun. There's also a driveway and a garage for all your storage needs. Trust us, a viewing is a must to fully appreciate the incredible space and character this property has to offer!
The property is perfectly situated right in the heart of Llanfachraeth village, where you’ll find a charming public house and a convenient store. Just a short walk away, you can bask in the beauty of Sandy Beach in the Llanfwrog area, making it an ideal spot for beach lovers. Plus, you’re a stone’s throw from the lively village of Valley, which boasts a fantastic array of shops and services. With easy access to the A5 and A55 Expressway, everything you need is just around the corner.
Ground Floor
Entrance Vestibule
Door to:
Lounge 16'5" x 13'11" (5.01m x 4.25m)
uPVC double glazed windows to front and rear, log burner to side, double radiator, stairs leading to first floor, access to under stairs storage cupboard, doors to:
Kitchen/Dining Room 16'10" x 9'4" (5.14m x 2.86m)
Fitted with a matching range of base and eye level units, 1+1/2 bowl stainless steel sink unit with mixer tap, integrated slimline dishwasher, space for fridge/freezer, fitted eye level double Neff electric oven, four ring Neff induction hob with extractor hood over, uPVC double glazed window to front and two windows to side, undercabinet lighting throughout, double radiator, door to:
Rear Porch
Windows to rear and side, door leading to rear garden
Inner Hallway
Doors to:
Gym/ Potential Bedroom 10'1" x 8'8" (3.08m x 2.66m)
uPVC double glazed window to side, double radiator
Boot Room 6'3" x 8'5" (1.91m x 2.58m)
Useful storage space with boiler to side, door to:
Snug 13'2" x 9'10" (4.03m x 3.02m)
Max dimensions, uPVC double glazed window to rear, double radiator, door to rear garden
WC / Utility 4'6" x 5'2" (1.38m x 1.58m)
Fitted with a two piece suite comprising low level WC, hand wash basin, plumbing for washing machine, space for tumble dryer, uPVC double glazed window to rear
First Floor
Landing
uPVC double glazed window to front and rear, double radiator, landing storage cupboard, doors to:
Bedroom 1 20'6" x 10'4" (6.26m x 3.17m)
uPVC double glazed window to side, double radiator, skylight, door to:
En-Suite Shower Room
Fitted with a three piece suite comprising shower cubicle, hand wash basin, low level WC, radiator, uPVC double glazed window to rear
Bedroom 2 14'0" x 8'8" (4.29m x 2.65m)
uPVC double glazed window to rear, double radiator
Bedroom 3 10'11" x 8'11" (3.35m x 2.74m)
uPVC double glazed window to front, double radiator
Bedroom 4 11'6" x 8'8" (3.52m x 2.66m)
uPVC double glazed window to side, spacious folding door storage cupboard to side, double radiator
Bathroom 8'11" x 5'5" (2.74m x 1.66m)
Fitted with three piece suite comprising bath with shower over and built in storage cupboards, pedestal wash hand basin and low-level WC, uPVC double glazed window to rear, radiator
Outside
To the front of the property is a spacious driveway which could comfortably fit two cars on it. From here, there is then access to the garage, and the rear garden. The rear garden consists of a lower patio area, and a raised lawn. On the side, there is a number of outbuildings including a 10ft x 14ft workshop and a greenhouse, along with a raised decking area at the rear of the garden offering countryside views.
"*" indicates required fields
"*" indicates required fields
"*" indicates required fields