A truly spacious double fronted property, located centrally within a popular rural village. Provides spacious accommodation to include 4 bedrooms, 2 reception rooms, and a well laid out rear garden.
Step into this stunning and spacious double-fronted four-bedroom gem! With two fabulous reception rooms and an array of extensive upgrades that add a modern touch, this home is sure to impress. You'll love the generous layout that includes a welcoming Lounge, a cosy Sitting Room, a useful Utility Space, a convenient WC, a charming Bedroom, and an absolutely fabulous Kitchen/Diner on the ground floor—perfect for entertaining or family gatherings!
Head upstairs to discover three bright and airy bedrooms, along with a family Bathroom that combines style and functionality. This property is not just a perfect first-time buy; it’s also an ideal home for a growing family! Plus, you’ll appreciate the comforts of mains gas central heating, uPVC double glazing, and a lovely rear garden to enjoy outdoor moments. Don't miss out on the opportunity to make this delightful home your own!
The property is set on a well-established residential area and is within easy reach of local amenities, schools and the A55 expressway linking you to nearby towns, villages and the mainland. Bodedern is a pleasant semi-rural village which boasts a variety of amenities to include a convenience shop, surgery, highly rated butchers, primary/secondary school and a popular public house. The neighbouring village of Valley is within a short driveway and includes a further range of shops and services, suitable for your everyday essentials. Early viewing is advised.
Ground Floor
Entrance Hall
uPVC entrance door, door to:
Hall
Radiator to side, doors to:
Lounge 14'11" x 10'4" (4.56m x 3.17m)
uPVC frosted double glazed window to rear, uPVC double glazed window to front, radiator.
WC
uPVC frosted double glazed window to rear with low-level WC
Sitting Room 14'11" x 10'6" (4.56m x 3.21m)
uPVC double glazed window to front, radiator, stairs to first floor, door to:
Kitchen/Diner 17'11" x 11'8" (5.47m x 3.58m)
Fitted with a matching range of base and eye level units with worktop space over, sink unit with single drainer and mixer tap, plumbing for washing machine, space for fridge/freezer, fitted electric oven, built-in four ring ceramic hob with extractor hood over, three uPVC double glazed windows to side, radiator, tiled flooring, door leading to garden.
Utility Room 7'6" x 4'2" (2.29m x 1.28m)
Space for tumble dryer, door to:
Bedroom 4 10'5" x 7'6" (3.18m x 2.29m)
uPVC double glazed window to front
First Floor
Landing
uPVC double glazed window to rear, radiator, door to storage cupboard. Doors to:
Bedroom 1 8'9" x 14'7" (2.67m x 4.45m)
Two uPVC double glazed windows to front, radiator, fitted wardrobes with sliding door to side
Bedroom 2 15'1" x 9'11" (4.60m x 3.03m)
uPVC double glazed window to front, radiator, fitted wardrobes to rear with sliding door.
Bedroom 3 9'1" x 7'4" (2.77m x 2.24m)
uPVC double glazed window to front, radiator.
Bathroom 10'0" x 6'0" (3.07m x 1.84m)
Three piece suite comprising corner bath with shower above, pedestal wash hand basin and low-level WC, wall mounted heated towel rail, uPVC frosted double glazed window to rear and a radiator.
Outside
Rear enclosed raised garden area mainly laid to lawn with a stone built store shed to the far end. There is access down the side of the property which leads out to the front.
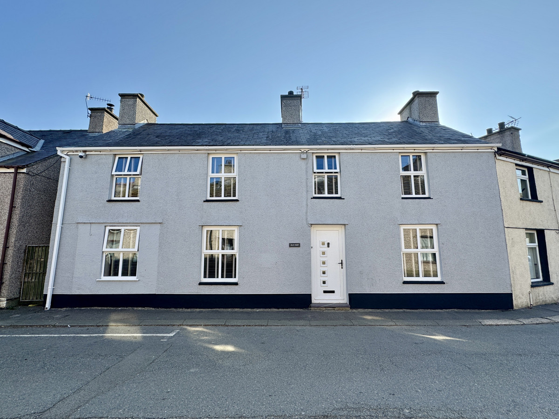

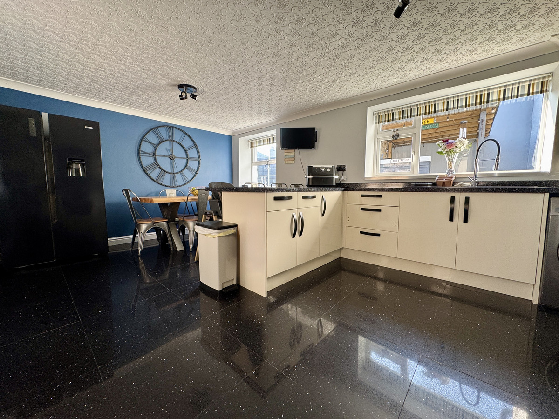



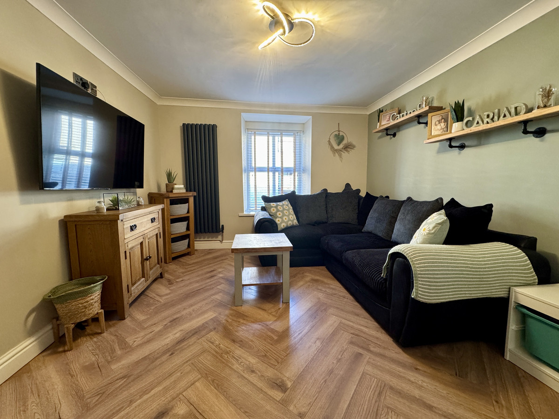
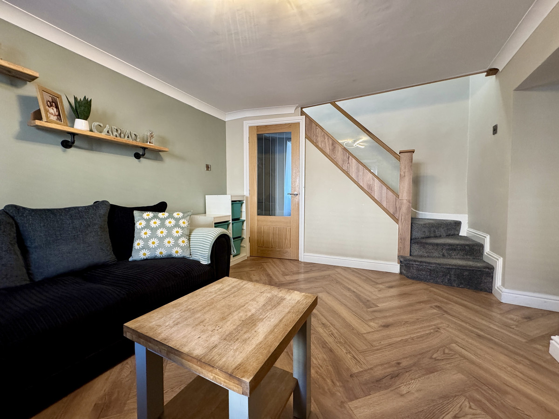
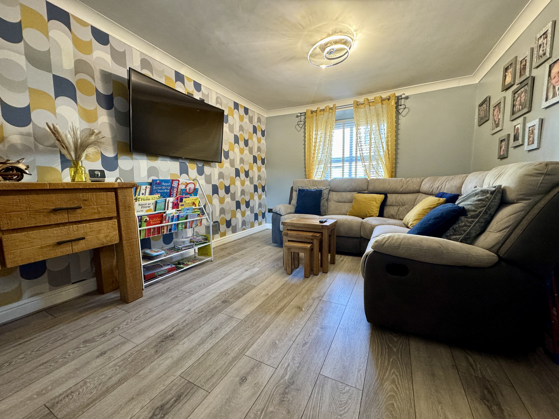
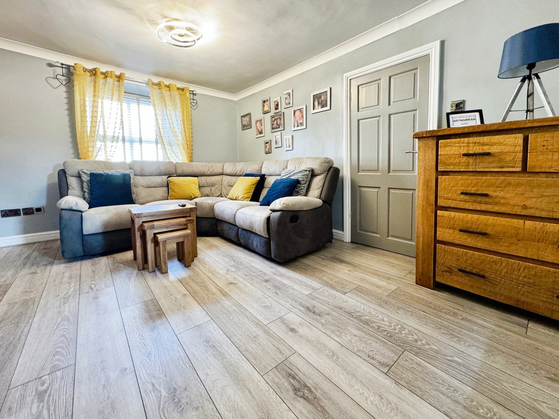
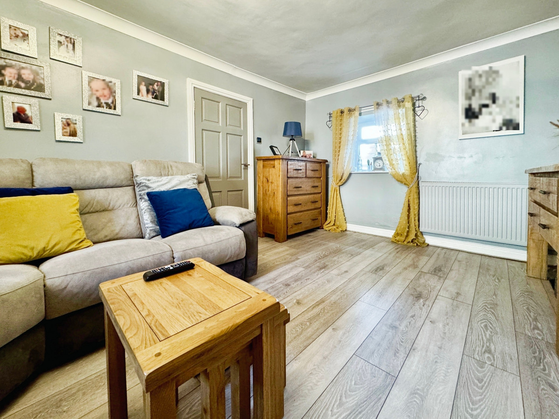

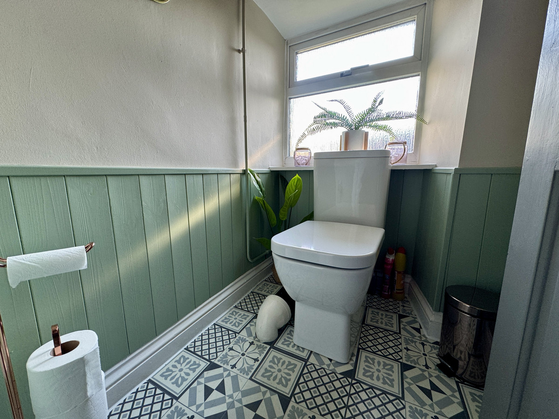
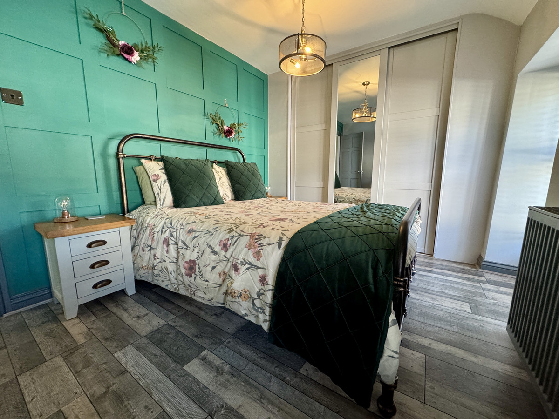
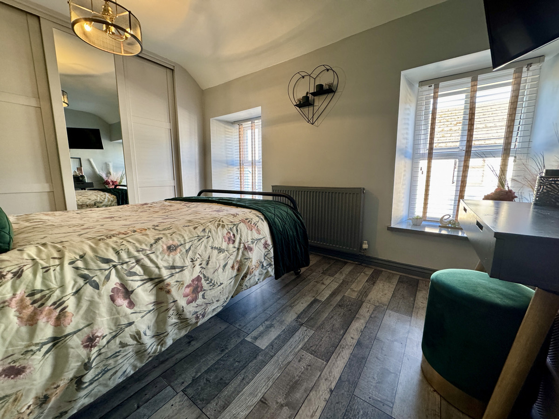
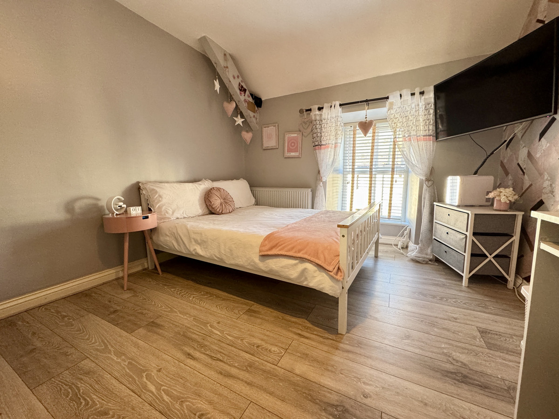

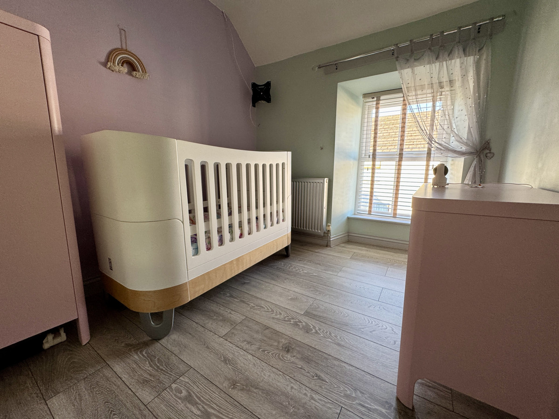

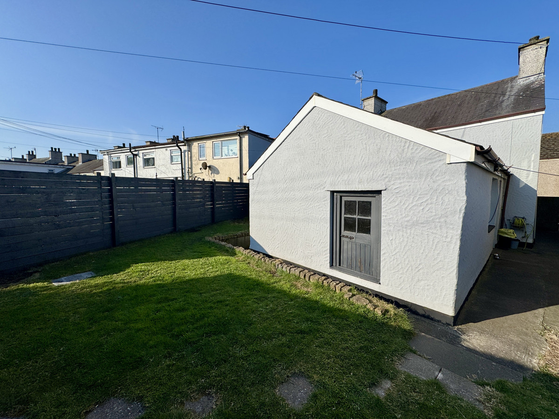
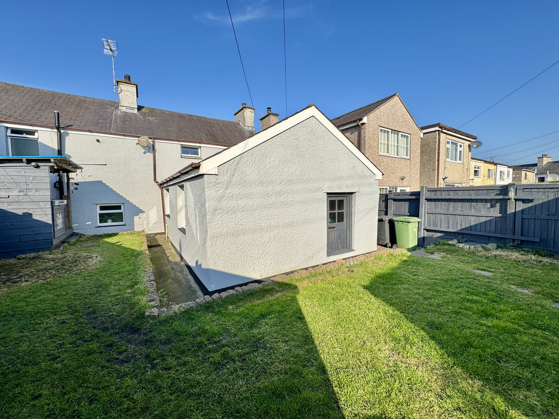
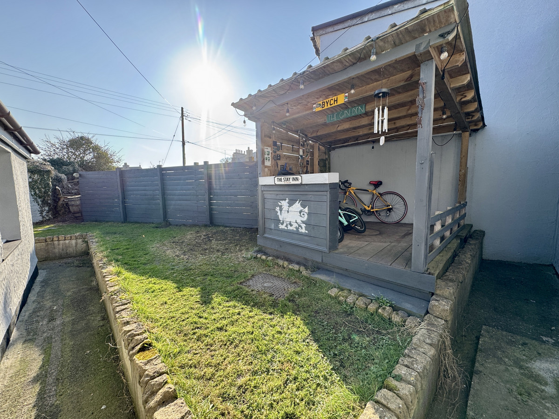
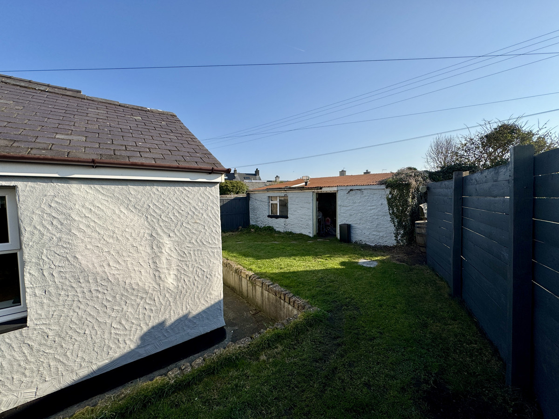
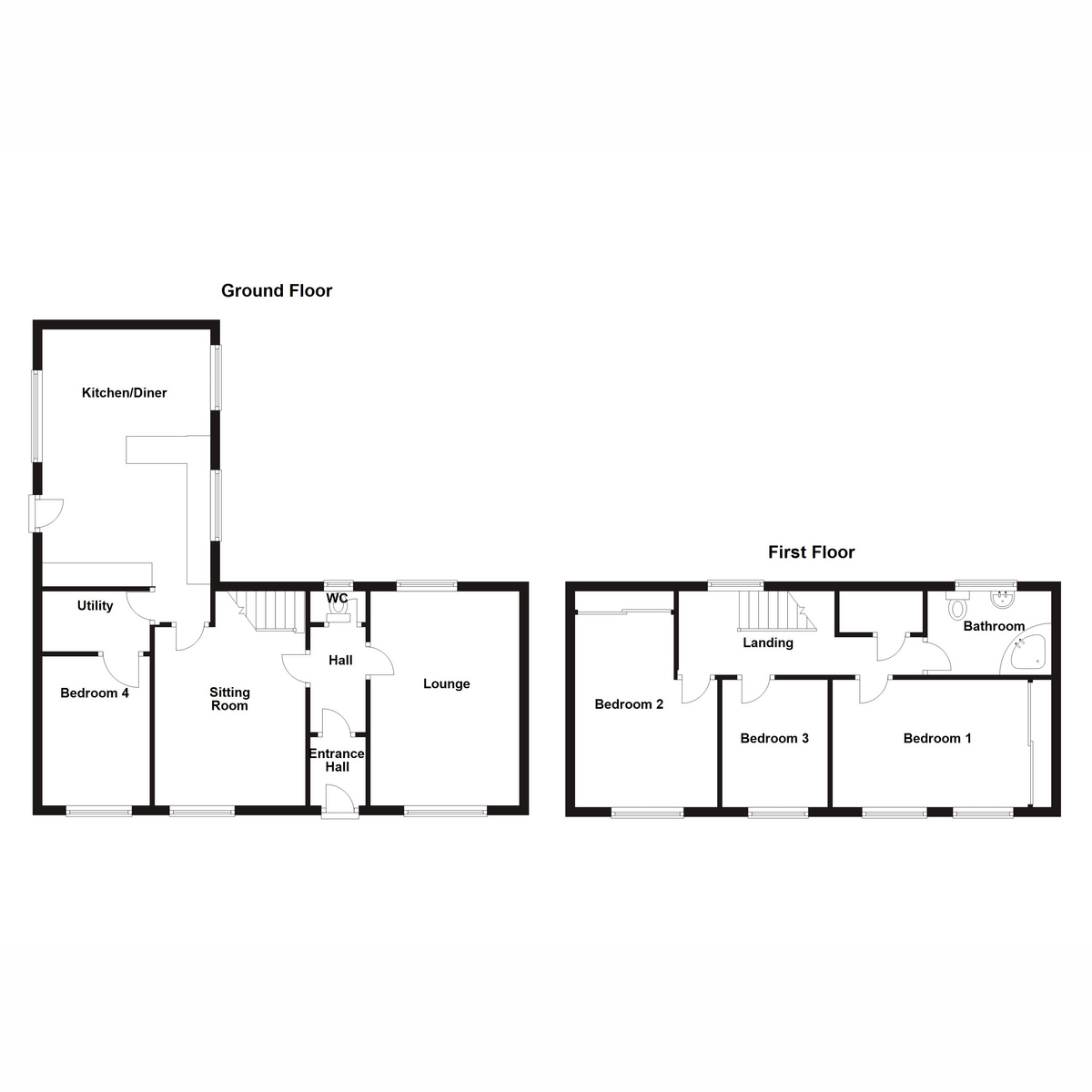























4 Bed Terraced House Under Offer
A truly spacious double fronted property, located centrally within a popular rural village. Provides spacious accommodation to include 4 bedrooms, 2 reception rooms, and a well laid out rear garden.
Step into this stunning and spacious double-fronted four-bedroom gem! With two fabulous reception rooms and an array of extensive upgrades that add a modern touch, this home is sure to impress. You'll love the generous layout that includes a welcoming Lounge, a cosy Sitting Room, a useful Utility Space, a convenient WC, a charming Bedroom, and an absolutely fabulous Kitchen/Diner on the ground floor—perfect for entertaining or family gatherings!
Head upstairs to discover three bright and airy bedrooms, along with a family Bathroom that combines style and functionality. This property is not just a perfect first-time buy; it’s also an ideal home for a growing family! Plus, you’ll appreciate the comforts of mains gas central heating, uPVC double glazing, and a lovely rear garden to enjoy outdoor moments. Don't miss out on the opportunity to make this delightful home your own!
The property is set on a well-established residential area and is within easy reach of local amenities, schools and the A55 expressway linking you to nearby towns, villages and the mainland. Bodedern is a pleasant semi-rural village which boasts a variety of amenities to include a convenience shop, surgery, highly rated butchers, primary/secondary school and a popular public house. The neighbouring village of Valley is within a short driveway and includes a further range of shops and services, suitable for your everyday essentials. Early viewing is advised.
Ground Floor
Entrance Hall
uPVC entrance door, door to:
Hall
Radiator to side, doors to:
Lounge 14'11" x 10'4" (4.56m x 3.17m)
uPVC frosted double glazed window to rear, uPVC double glazed window to front, radiator.
WC
uPVC frosted double glazed window to rear with low-level WC
Sitting Room 14'11" x 10'6" (4.56m x 3.21m)
uPVC double glazed window to front, radiator, stairs to first floor, door to:
Kitchen/Diner 17'11" x 11'8" (5.47m x 3.58m)
Fitted with a matching range of base and eye level units with worktop space over, sink unit with single drainer and mixer tap, plumbing for washing machine, space for fridge/freezer, fitted electric oven, built-in four ring ceramic hob with extractor hood over, three uPVC double glazed windows to side, radiator, tiled flooring, door leading to garden.
Utility Room 7'6" x 4'2" (2.29m x 1.28m)
Space for tumble dryer, door to:
Bedroom 4 10'5" x 7'6" (3.18m x 2.29m)
uPVC double glazed window to front
First Floor
Landing
uPVC double glazed window to rear, radiator, door to storage cupboard. Doors to:
Bedroom 1 8'9" x 14'7" (2.67m x 4.45m)
Two uPVC double glazed windows to front, radiator, fitted wardrobes with sliding door to side
Bedroom 2 15'1" x 9'11" (4.60m x 3.03m)
uPVC double glazed window to front, radiator, fitted wardrobes to rear with sliding door.
Bedroom 3 9'1" x 7'4" (2.77m x 2.24m)
uPVC double glazed window to front, radiator.
Bathroom 10'0" x 6'0" (3.07m x 1.84m)
Three piece suite comprising corner bath with shower above, pedestal wash hand basin and low-level WC, wall mounted heated towel rail, uPVC frosted double glazed window to rear and a radiator.
Outside
Rear enclosed raised garden area mainly laid to lawn with a stone built store shed to the far end. There is access down the side of the property which leads out to the front.
"*" indicates required fields
"*" indicates required fields
"*" indicates required fields