Discover an affordable end of terrace home in Llangefni. This freehold property features two spacious bedrooms, making it ideal for those seeking a budget-friendly option. Don't miss out on this opportunity to secure a home in a convenient location.
Located in Llangefni, this end of terrace house offers a practical living space for those looking to settle in Anglesey. The property is freehold, providing long-term security and peace of mind. With two spacious bedrooms, it is suitable for small families or first-time buyers.
Llangefni provides a range of amenities and services, making it a convenient place to live. The town has schools, shops, and leisure facilities catering to everyday needs. Regular public transport links make travel around the island straightforward, connecting you to the broader region.
This property represents an excellent opportunity for those on a budget. Its affordability makes it accessible for individuals or families looking to step onto the property ladder. Act quickly to secure this home in a well-connected community.
Ground Floor
Hallway
Radiator. Stairs with under stairs storage cupboard. Door to:
Living Room 4.00m (13'2") max x 3.32m (10'11")
Box window to front. Radiator.
Shower Room
Three piece suite comprising shower, pedestal wash hand basin and WC. Window to rear. Heated towel rail.
Kitchen/Dining Room 3.32m (10'11") x 3.30m (10'10")
Fitted with a matching range of base and eye level units with worktop space over, stainless steel sink, plumbing for washing machine, space for fridge/freezer, built-in cooker. Window to rear. Radiator.
First Floor landing
Door to two Storage cupboards.
Bathroom
Three piece suite comprising bath, pedestal wash hand basin and WC. Window to rear. Heated towel rail.
Bedroom 2 4.40m (14'5") x 3.23m (10'7") max dimensions
Window to rear. Radiator.
Bedroom 1 3.03m (9'11") x 2.00m (6'7") max dimensions
Box window to front. Window to front. Radiator.
Outside
To the front of the property: off road parking for two vehicles.



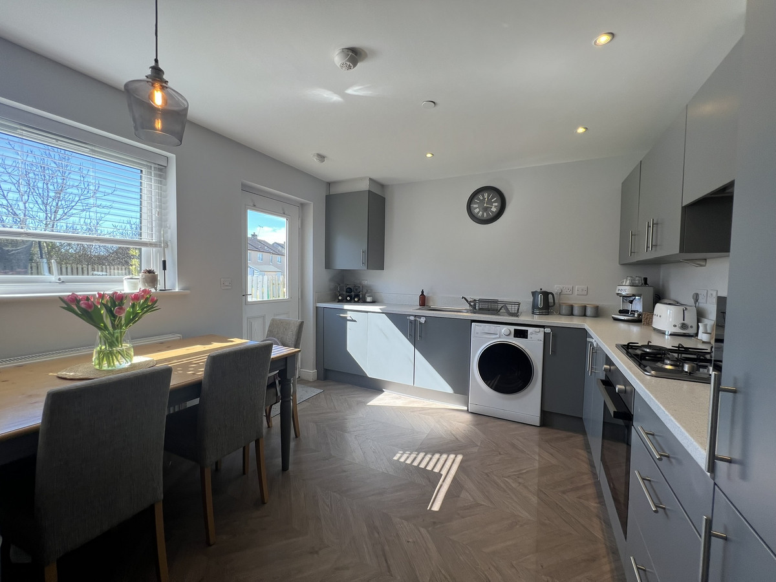
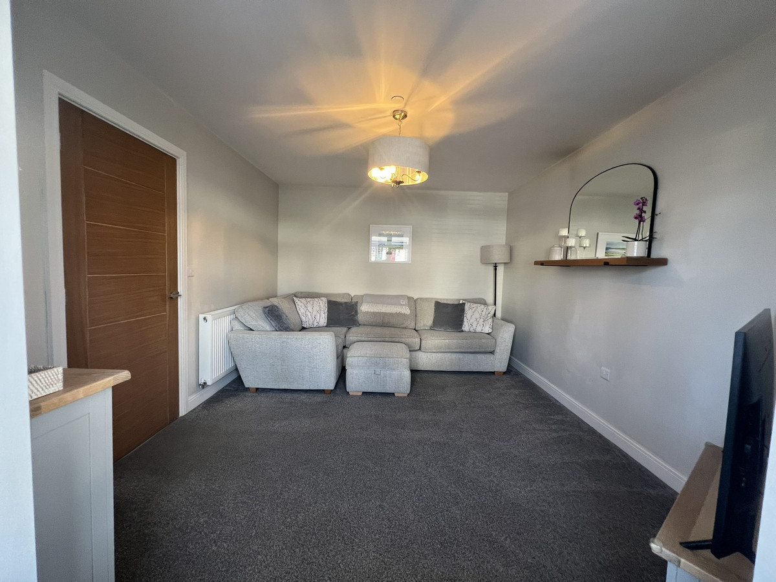
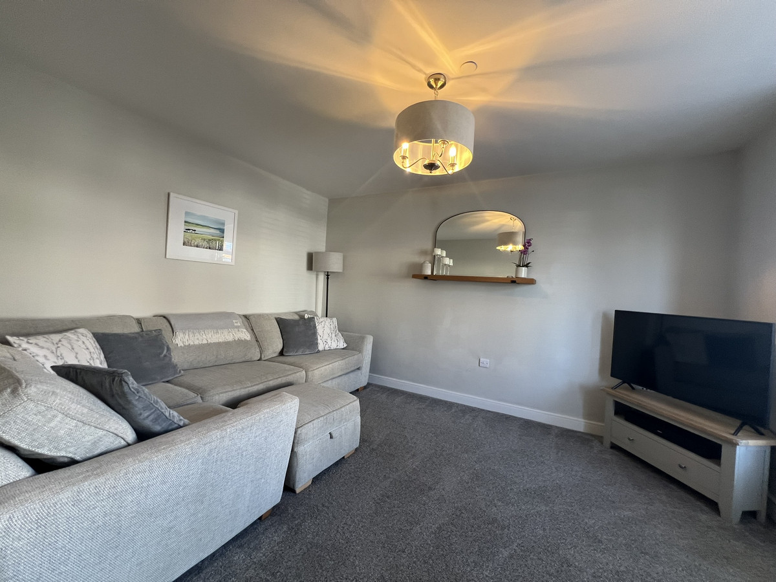
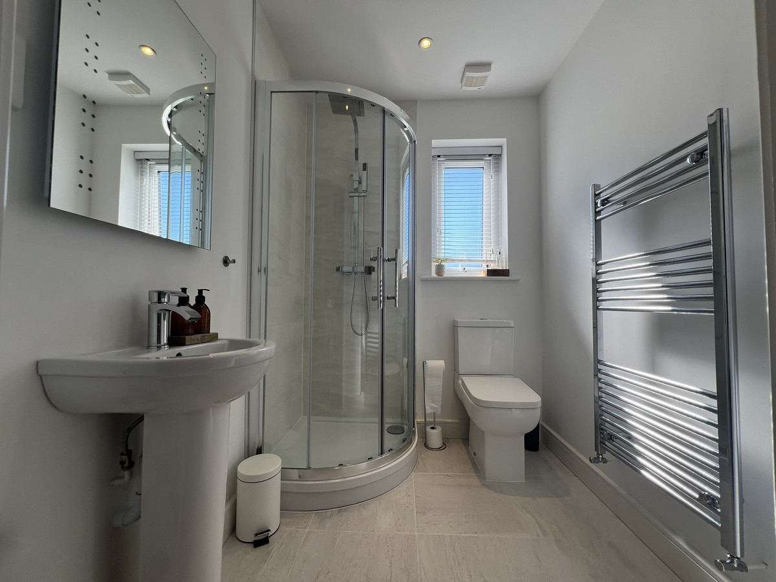
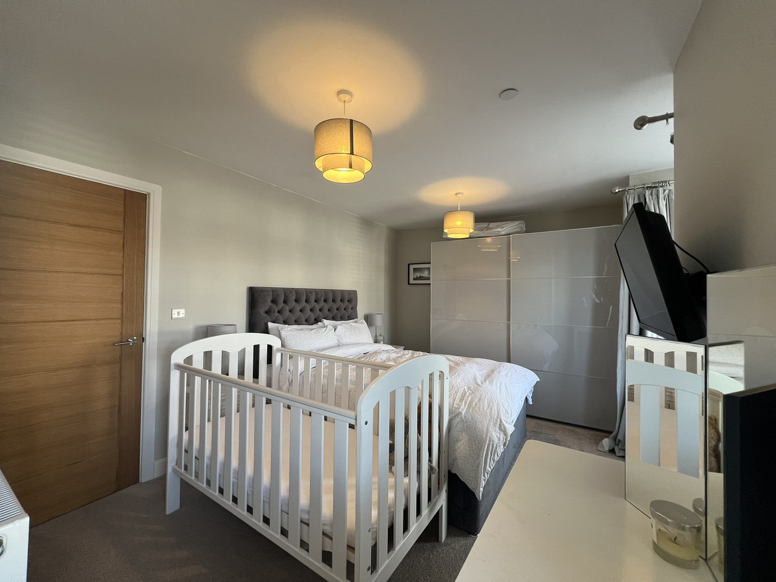
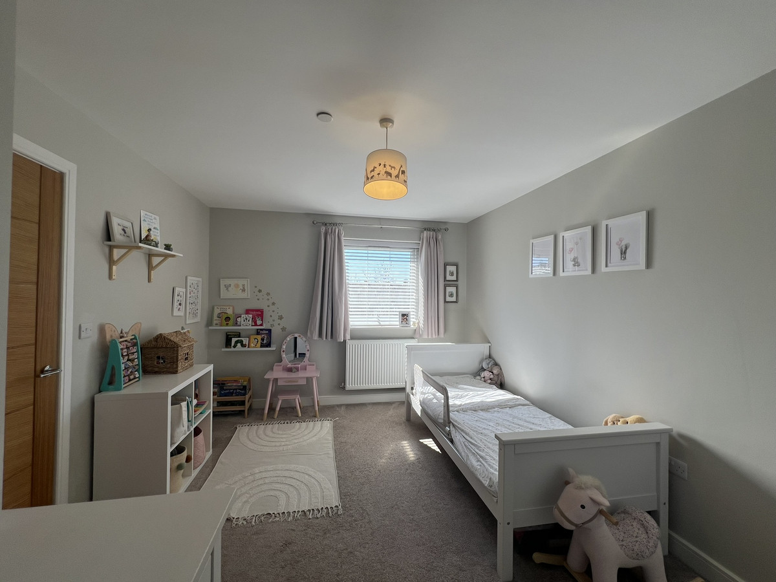
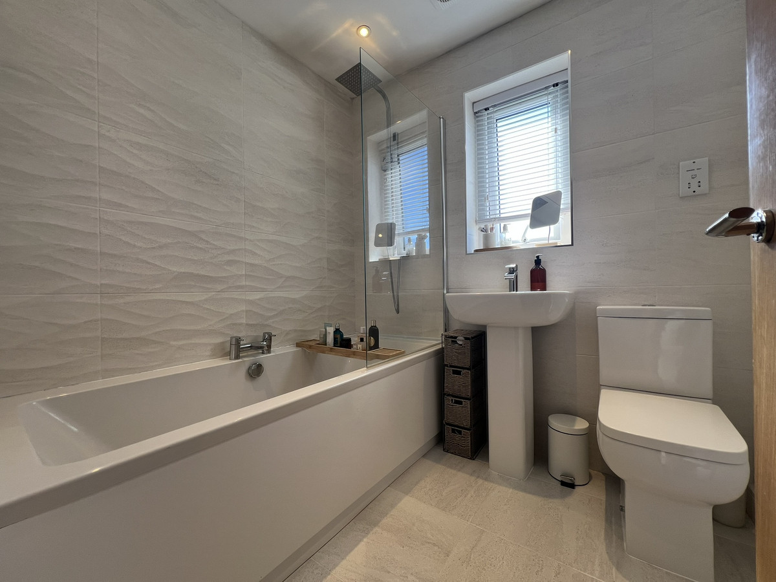
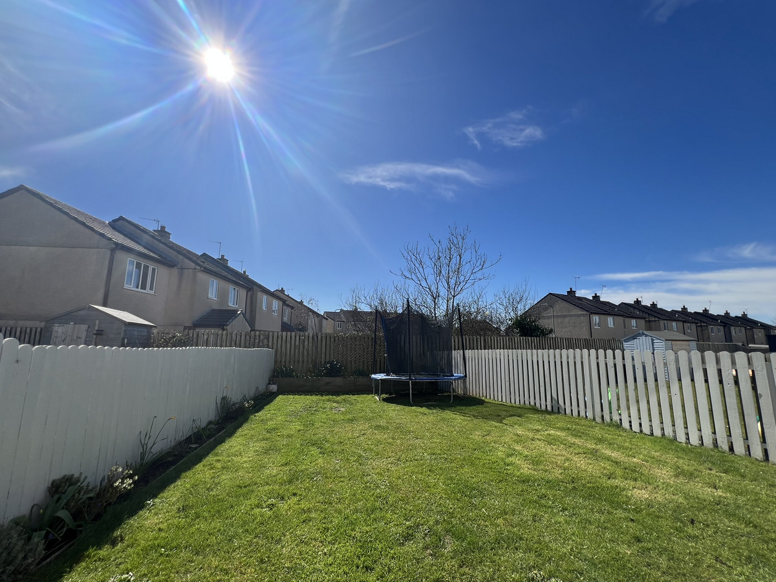
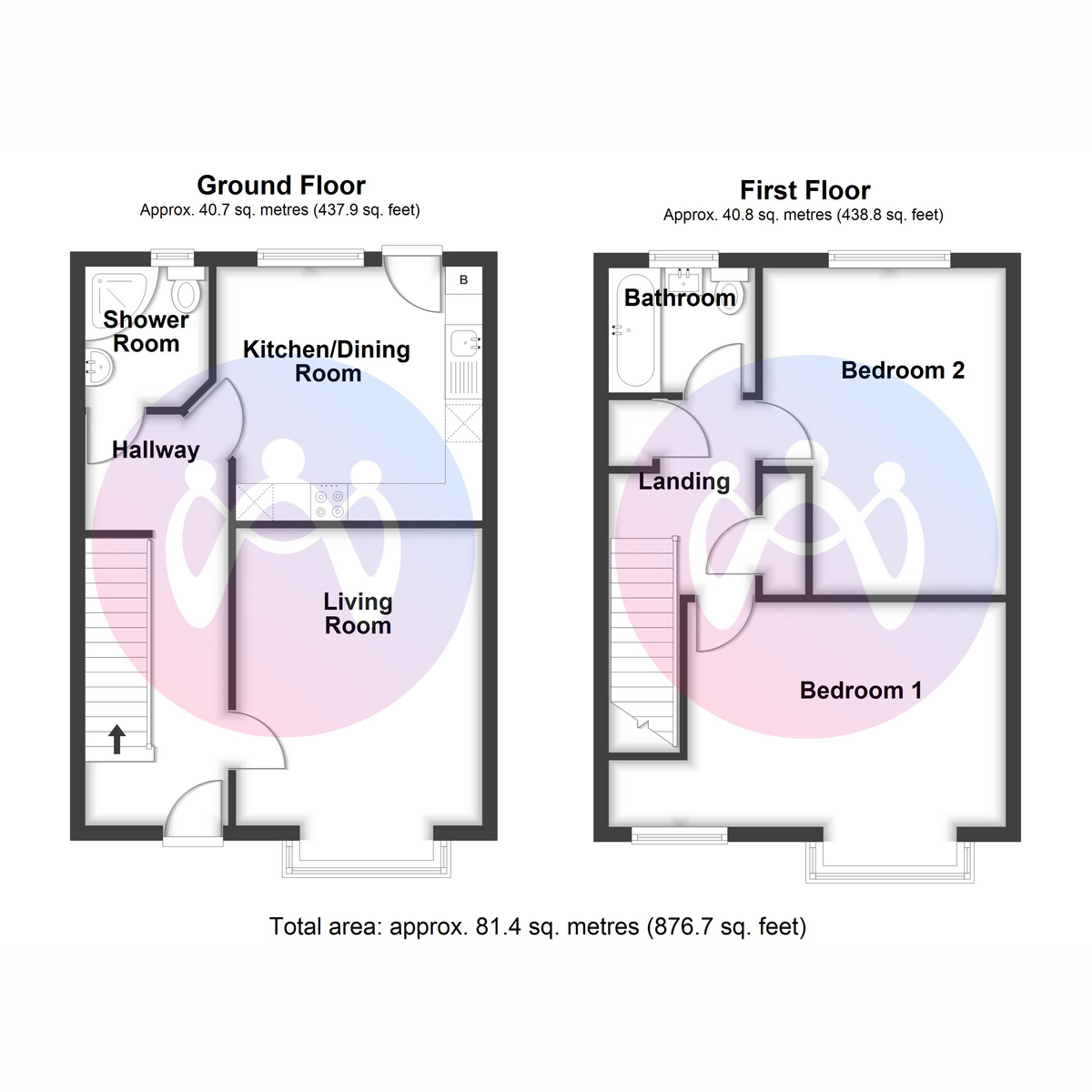
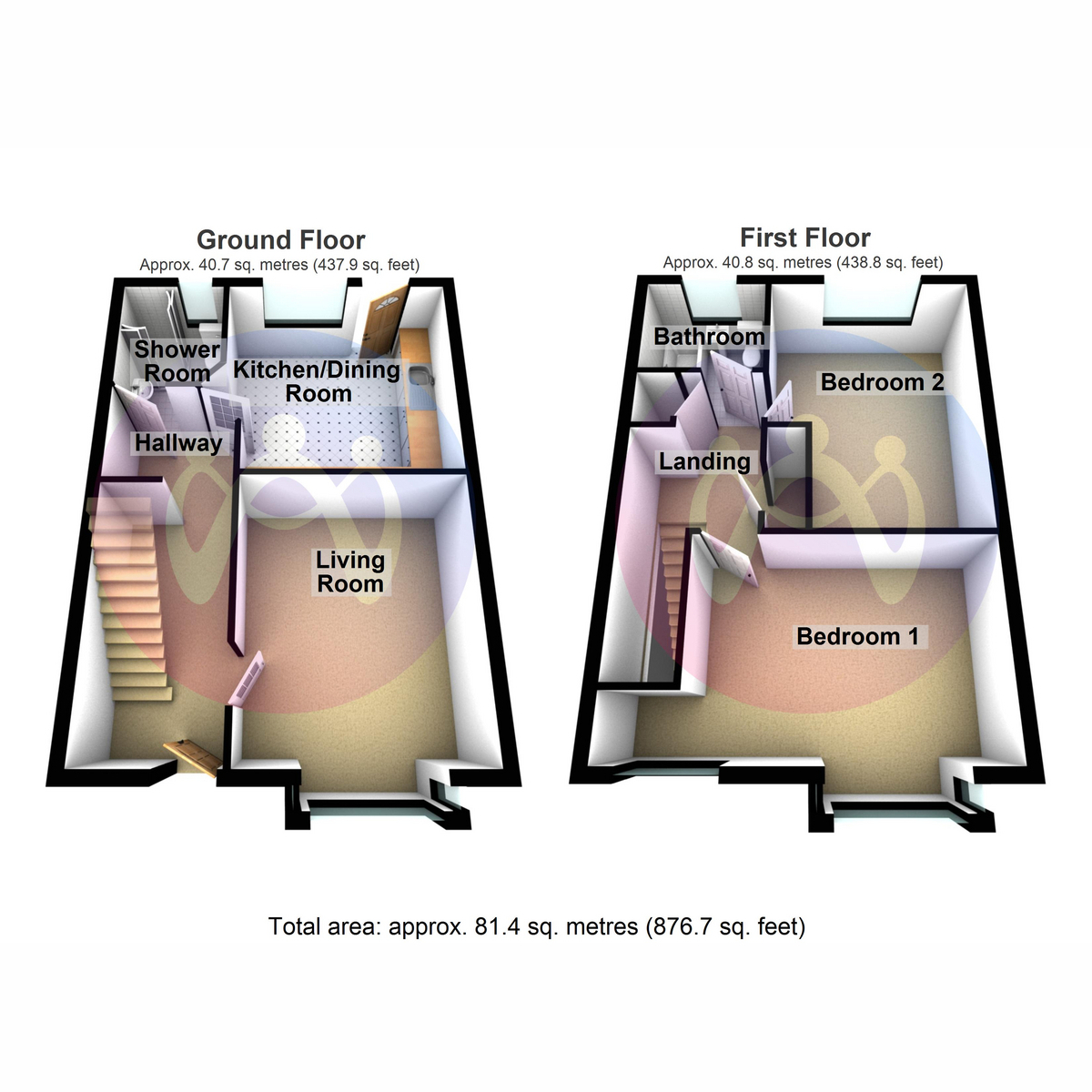











2 Bed End of terrace house Under Offer
Discover an affordable end of terrace home in Llangefni. This freehold property features two spacious bedrooms, making it ideal for those seeking a budget-friendly option. Don't miss out on this opportunity to secure a home in a convenient location.
Located in Llangefni, this end of terrace house offers a practical living space for those looking to settle in Anglesey. The property is freehold, providing long-term security and peace of mind. With two spacious bedrooms, it is suitable for small families or first-time buyers.
Llangefni provides a range of amenities and services, making it a convenient place to live. The town has schools, shops, and leisure facilities catering to everyday needs. Regular public transport links make travel around the island straightforward, connecting you to the broader region.
This property represents an excellent opportunity for those on a budget. Its affordability makes it accessible for individuals or families looking to step onto the property ladder. Act quickly to secure this home in a well-connected community.
Ground Floor
Hallway
Radiator. Stairs with under stairs storage cupboard. Door to:
Living Room 4.00m (13'2") max x 3.32m (10'11")
Box window to front. Radiator.
Shower Room
Three piece suite comprising shower, pedestal wash hand basin and WC. Window to rear. Heated towel rail.
Kitchen/Dining Room 3.32m (10'11") x 3.30m (10'10")
Fitted with a matching range of base and eye level units with worktop space over, stainless steel sink, plumbing for washing machine, space for fridge/freezer, built-in cooker. Window to rear. Radiator.
First Floor landing
Door to two Storage cupboards.
Bathroom
Three piece suite comprising bath, pedestal wash hand basin and WC. Window to rear. Heated towel rail.
Bedroom 2 4.40m (14'5") x 3.23m (10'7") max dimensions
Window to rear. Radiator.
Bedroom 1 3.03m (9'11") x 2.00m (6'7") max dimensions
Box window to front. Window to front. Radiator.
Outside
To the front of the property: off road parking for two vehicles.
"*" indicates required fields
"*" indicates required fields
"*" indicates required fields