Discover this charming three-bedroom detached bungalow in Gwalchmai, featuring a study, generous garden, utility room and a large garage. Enjoy easy access to local amenities and the Anglesey coastline, perfect for a comfortable family lifestyle.
Discover the charm of this three-bedroom detached bungalow, nestled in the village of Gwalchmai. This inviting home offers a versatile layout, featuring three bedrooms and an additional study room, ideal for those who work from home or require extra space for hobbies. The property is further enhanced by a generous garden both at the front and rear, providing ample space for outdoor activities, gardening, or for pets to roam. The presence of a utility room, large garage and off-road parking ensures convenience, ample storage area and security for your vehicles, making this bungalow a practical choice for families.
The property benefits from the easy access to local amenities. The surrounding community is known for its friendly atmosphere and offers a range of facilities, including local shops, cafes, and schools, making it an ideal place for families. The area is also well-connected, providing straightforward routes to nearby towns and the beautiful Anglesey coastline. This bungalow is not just a home; it's a gateway to a lifestyle of comfort and convenience.
Ground Floor
Kitchen 3.70m (12'2") x 2.00m (6'7") maximum dimensions
Fitted with a matching range of base and eye level units with worktop space over, 1+1/2 bowl sink, built-in fridge/freezer, cooker. Window to side and window to front. Radiator. Door to:
Hallway
Window to side. Radiator, door to:
Bathroom
Three piece suite comprising bath, pedestal wash hand basin and WC. Window to side. Radiator.
Bedroom 1 3.94m (12'11") x 3.70m (12’1") maximum dimensions
Window to rear. Radiator.
Bedroom 2 3.93m (12'11") x 3.60m (11'10")
Window to rear. Radiator.
Living Room 4.50m (14'9") x 3.60m (11'10")
Window to front. Fireplace. Radiator.
Bedroom 3 4.38m (14'4") x 1.70m (5'7")
Window to front. Radiator.
Study 3.90m (12'10") x 1.70m (5'7")
Radiator. Double door to back garden
Utility Room 3.16m (10'4") x 2.45m (8')
Plumbing for washing machine. Space for fridge/freezer and tumble dryer. Window to front, door to:
Garage 6.67m (22’4”) x 5.87 m (19’3”)
Window to rear. Up and over door. Door to back garden
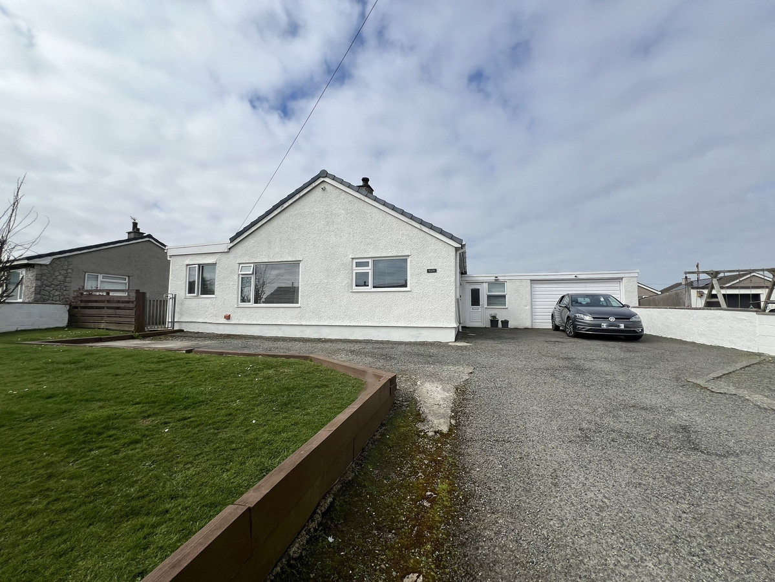



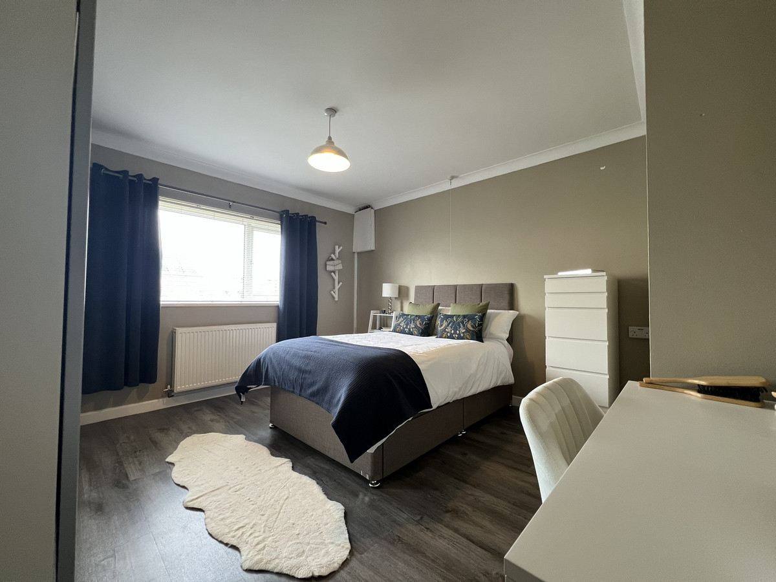
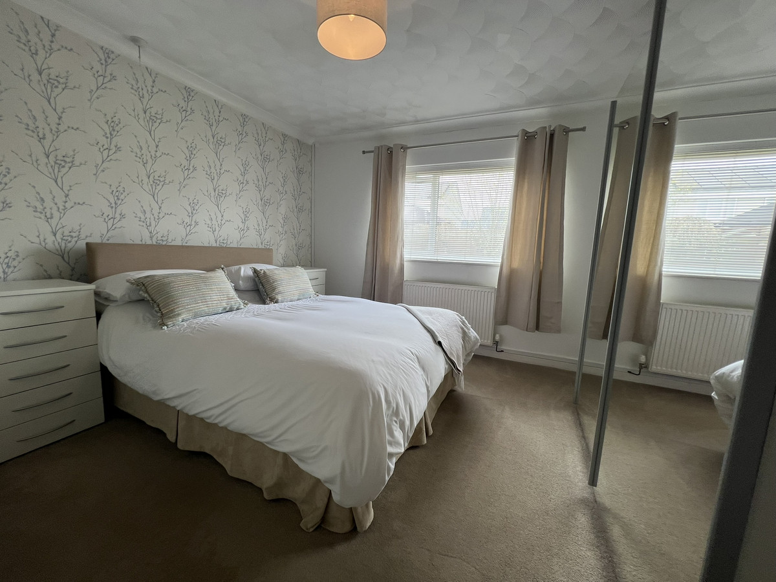
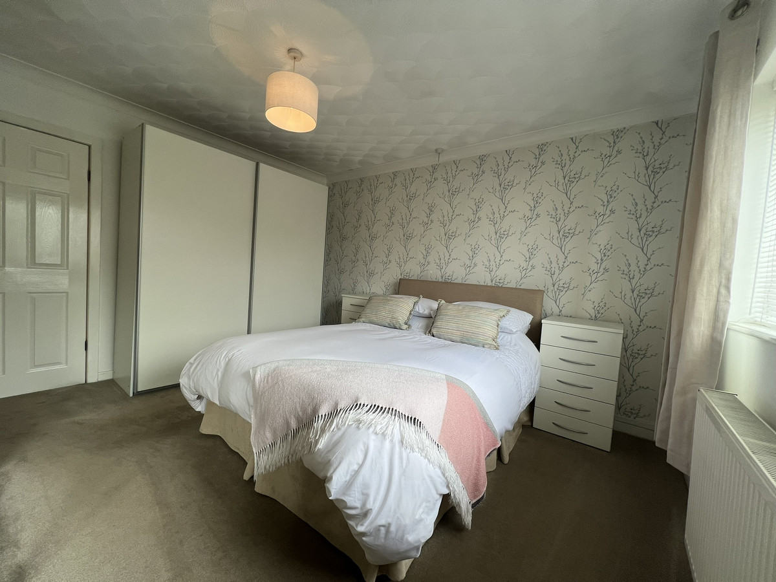
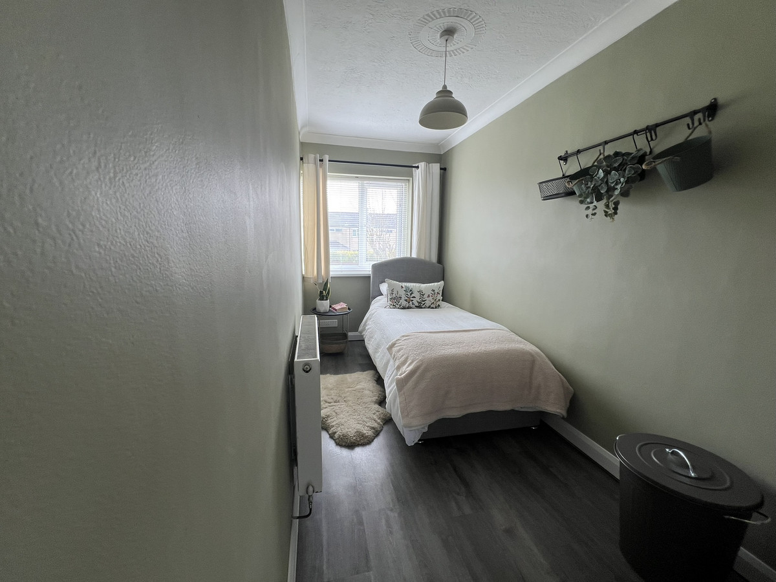
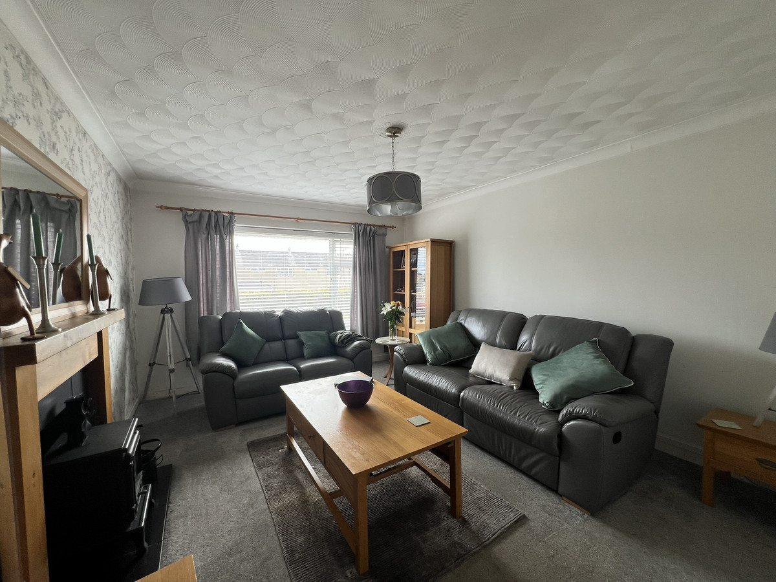

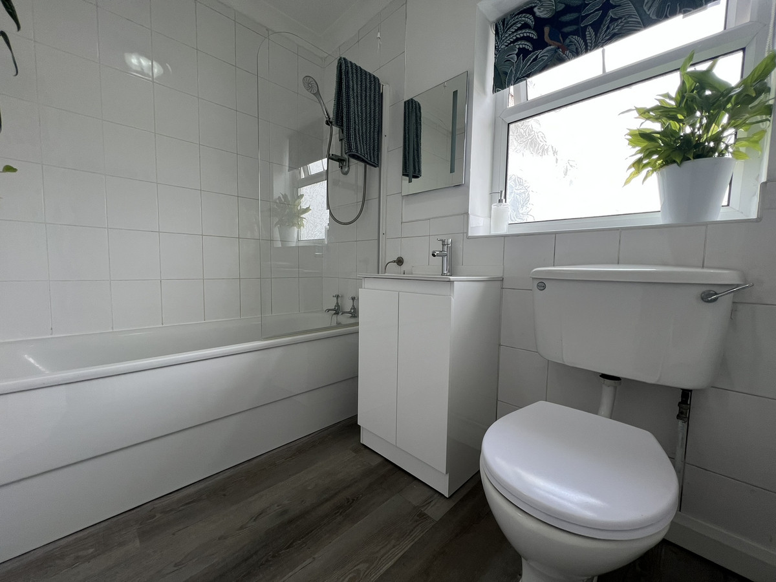

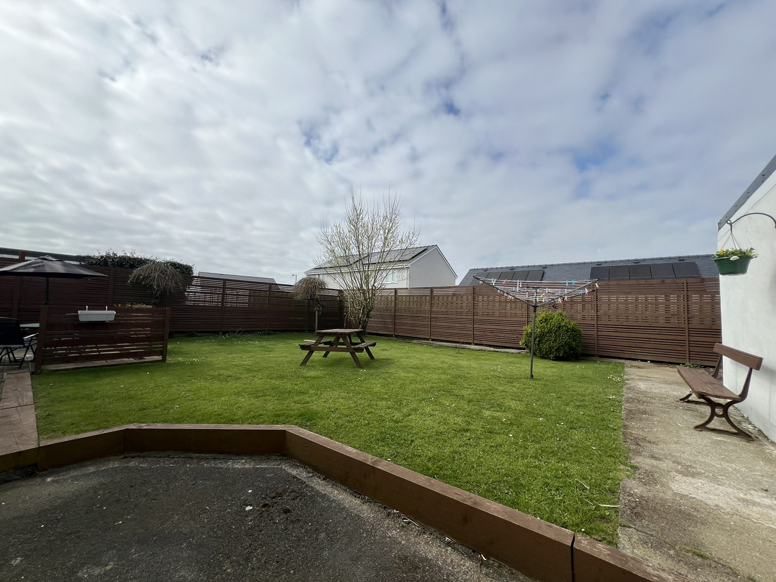
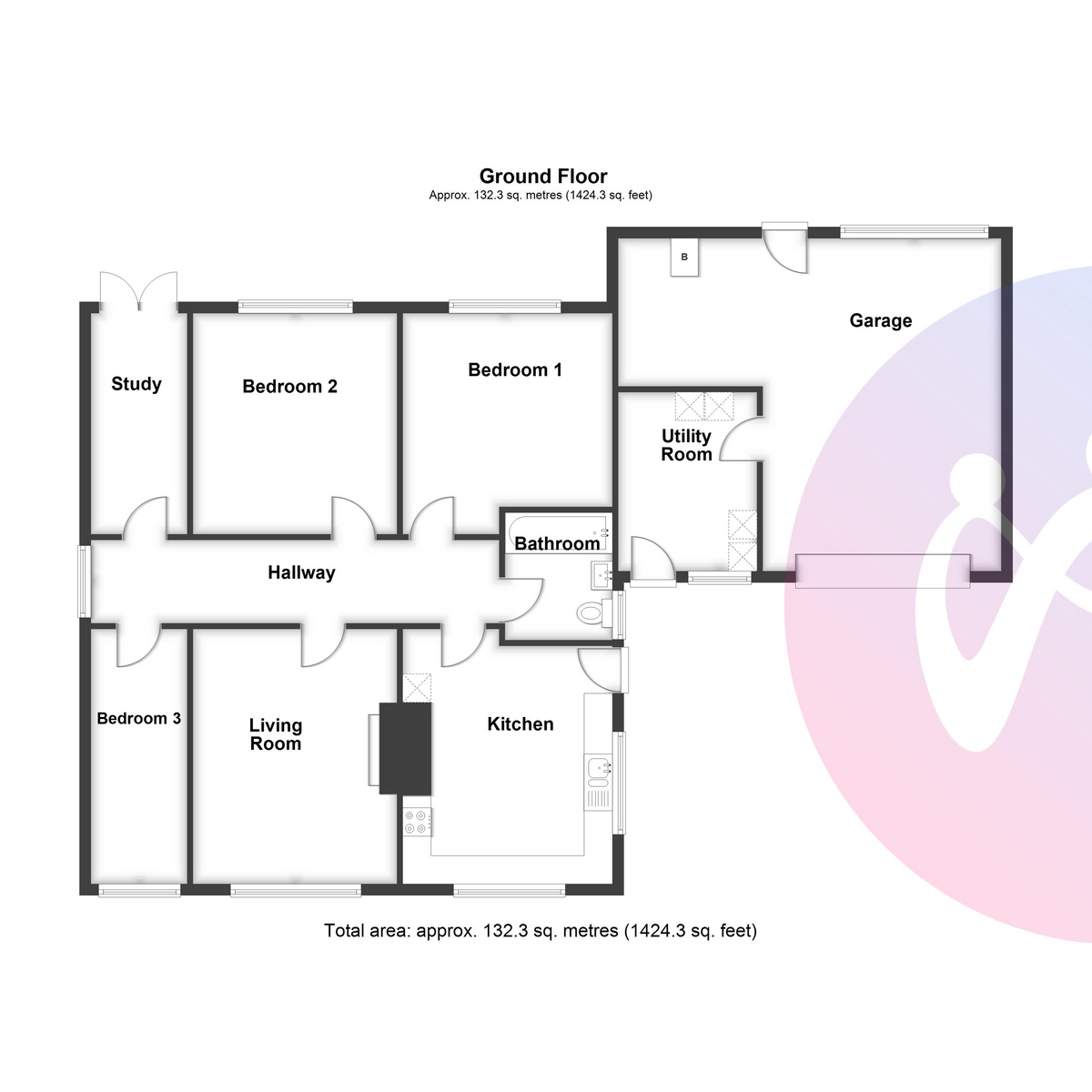
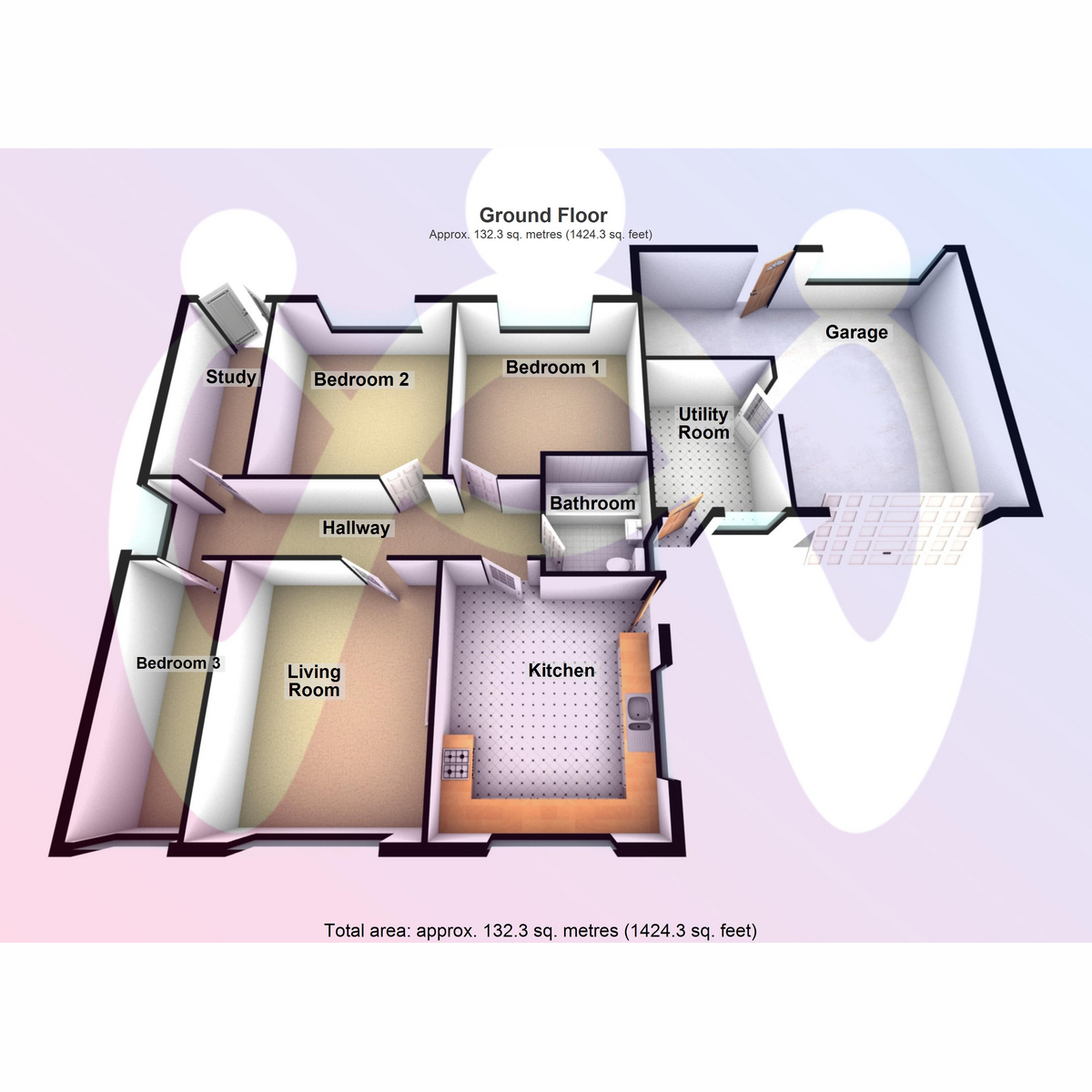













3 Bed Detached bungalow For Sale
Discover this charming three-bedroom detached bungalow in Gwalchmai, featuring a study, generous garden, utility room and a large garage. Enjoy easy access to local amenities and the Anglesey coastline, perfect for a comfortable family lifestyle.
Discover the charm of this three-bedroom detached bungalow, nestled in the village of Gwalchmai. This inviting home offers a versatile layout, featuring three bedrooms and an additional study room, ideal for those who work from home or require extra space for hobbies. The property is further enhanced by a generous garden both at the front and rear, providing ample space for outdoor activities, gardening, or for pets to roam. The presence of a utility room, large garage and off-road parking ensures convenience, ample storage area and security for your vehicles, making this bungalow a practical choice for families.
The property benefits from the easy access to local amenities. The surrounding community is known for its friendly atmosphere and offers a range of facilities, including local shops, cafes, and schools, making it an ideal place for families. The area is also well-connected, providing straightforward routes to nearby towns and the beautiful Anglesey coastline. This bungalow is not just a home; it's a gateway to a lifestyle of comfort and convenience.
Ground Floor
Kitchen 3.70m (12'2") x 2.00m (6'7") maximum dimensions
Fitted with a matching range of base and eye level units with worktop space over, 1+1/2 bowl sink, built-in fridge/freezer, cooker. Window to side and window to front. Radiator. Door to:
Hallway
Window to side. Radiator, door to:
Bathroom
Three piece suite comprising bath, pedestal wash hand basin and WC. Window to side. Radiator.
Bedroom 1 3.94m (12'11") x 3.70m (12’1") maximum dimensions
Window to rear. Radiator.
Bedroom 2 3.93m (12'11") x 3.60m (11'10")
Window to rear. Radiator.
Living Room 4.50m (14'9") x 3.60m (11'10")
Window to front. Fireplace. Radiator.
Bedroom 3 4.38m (14'4") x 1.70m (5'7")
Window to front. Radiator.
Study 3.90m (12'10") x 1.70m (5'7")
Radiator. Double door to back garden
Utility Room 3.16m (10'4") x 2.45m (8')
Plumbing for washing machine. Space for fridge/freezer and tumble dryer. Window to front, door to:
Garage 6.67m (22’4”) x 5.87 m (19’3”)
Window to rear. Up and over door. Door to back garden
"*" indicates required fields
"*" indicates required fields
"*" indicates required fields