Get ready to fall in love with this stunning family home that radiates light and freshness at every turn!
Step inside to discover a spacious and modern kitchen diner that seamlessly connects to a handy utility room and WC. The expansive lounge, complete with a delightful sunroom, is perfect for relaxation and entertaining on the ground floor.
As you head to the first floor, you'll find a fantastic main bedroom featuring its own en-suite and a walk-in wardrobe, along with two additional bedrooms that are perfect for family or guests, plus a stylish family bathroom. But wait—there’s more! The loft room is a true gem, offering incredible space and breath taking views of Holyhead mountain and the sea.
Outside, the rear garden boasts plenty of room for family fun, and don’t forget the convenience of a private driveway and a garage! This home is not just a place to live; it’s a place to thrive!
Ground Floor
Entrance Hall
Stairs leading to first floor, stained glass windows to front, radiator, doors to:
Living Room 22'1" x 11'7" (6.75m x 3.54m)
uPVC double glazed window to rear, fireplace, radiator, uPVC double glazed French door leading to:
Conservatory 8'6" x 11'2" (2.60m x 3.41m)
uPVC double glazed windows surrounding, uPVC double glazed French doors to rear garden, radiator
Kitchen/Dining Room 19'5" x 11'8" (5.92m x 3.56m)
Two uPVC double glazed windows to rear, radiator to side, fitted with a range of matching base and eye level units and kitchen island. Single drainer sink unit with mixer tap, fitted four ring induction hob with freestanding extractor hood over, space for fridge/freezer, door to:
Utility Room 6'11" x 6'3" (2.11m x 1.93m)
Plumbing for washing machine, space for tumble dryer, uPVC double glazed window to side, door leading to outside and door leading to:
WC
uPVC double glazed frosted window to side, fitted with a two piece suite comprising low level WC and pedestal hand wash basin.
First Floor
Landing
Doors to:
Bedroom 1 17'4" x 11'6" (5.30m x 3.53m)
uPVC double glazed windows to front and rear, radiator, open plan and door to:
Walk in Wardrobe 8'0" x 4'7" (2.46m x 1.41m)
Fitted wardrobes
En-Suite Shower Room
Fitted with a three piece suite comprising a three piece suite comprising shower cubicle, pedestal hand wash basin, and low level WC, radiator, uPVC double glazed frosted window to front.
Bedroom 2 9'9" x 7'3" (2.99m x 2.21m)
uPVC double glazed window to rear, radiator
Bedroom 3 9'9" x 7'3" (2.99m x 2.21m)
uPVC double glazed window to rear, radiator
Bathroom
Fitted with a three piece suite comprising bath with shower over, pedestal hand wash basin, low level WC, uPVC double glazed frosted window to side, heated towel rail.
Second Floor
Loft Room 21'9" x 8'1" (6.63m x 2.47m)
Two Skylights, in eaves storage cupboards
Outside
To the front of the property is a private driveway, along with access to the end of terrace garage. Around the side and rear of the property is a multi-tiered patio area with a raised balcony over looking the expansive lawned gardens. At the bottom of the patio steps there is a door to:
Basement 16'4" x 15'5" (5.00m x 4.70m)

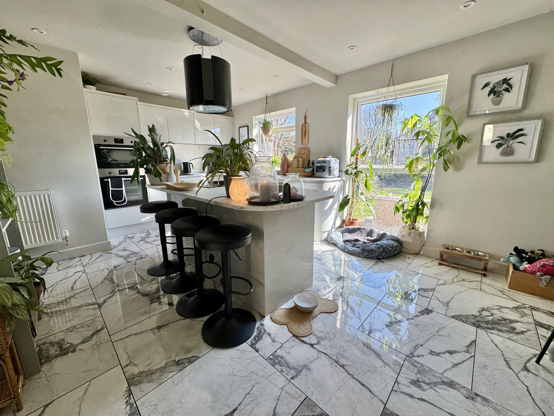

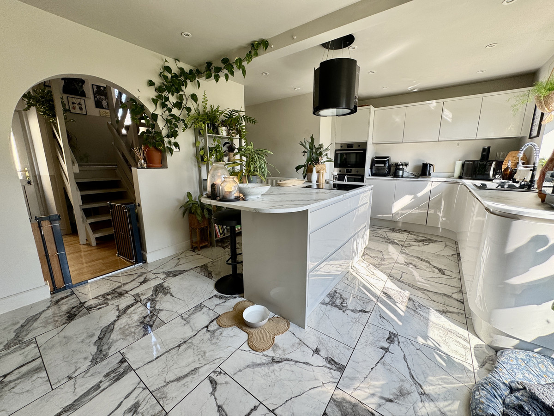
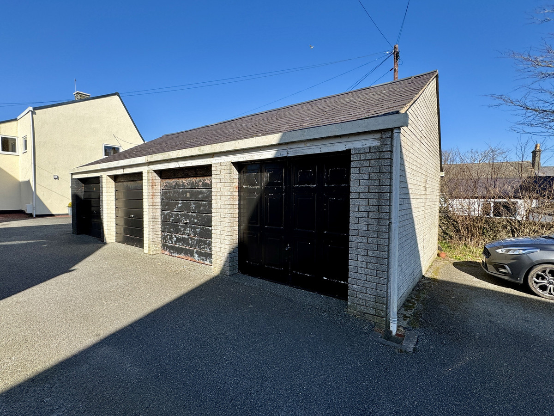
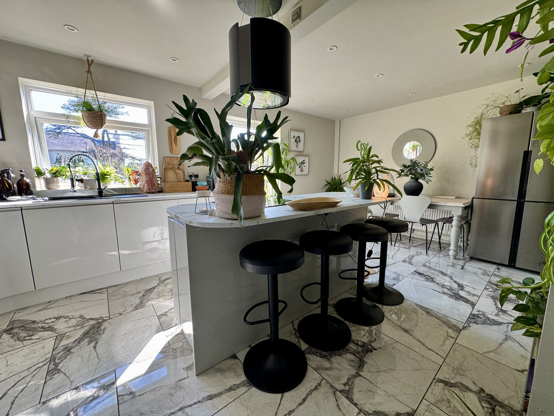
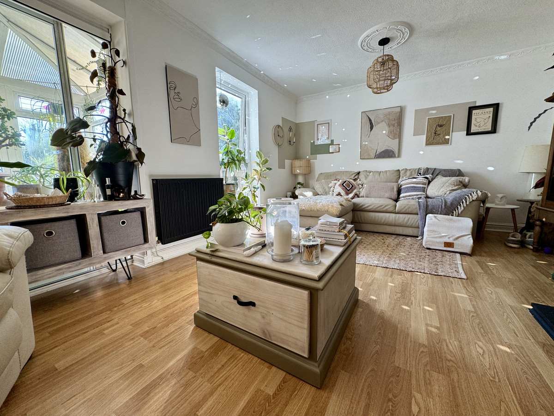
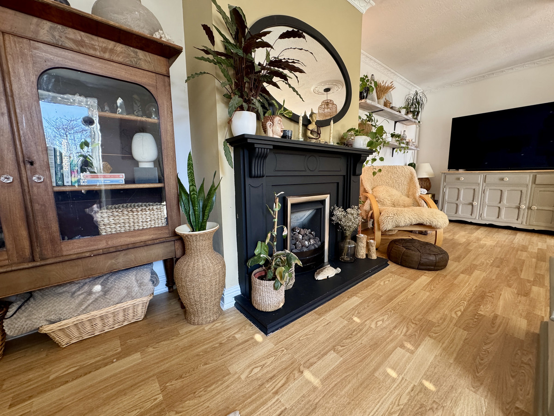
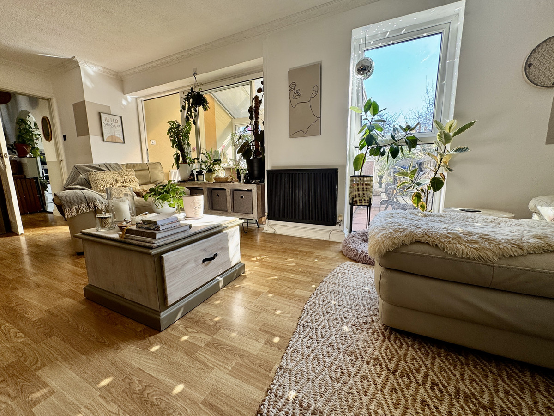

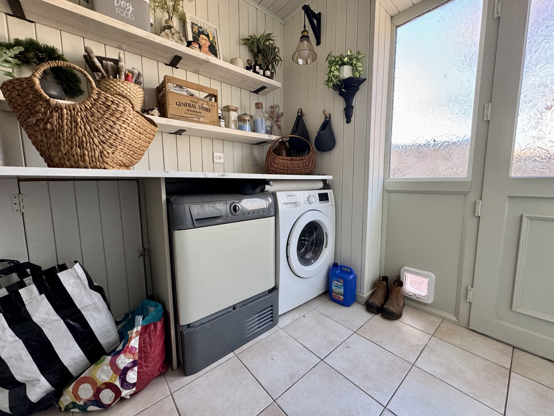
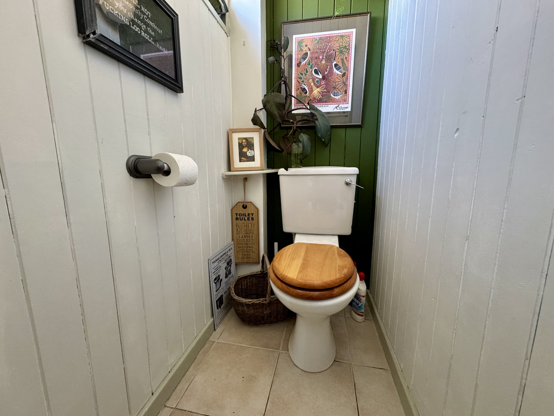


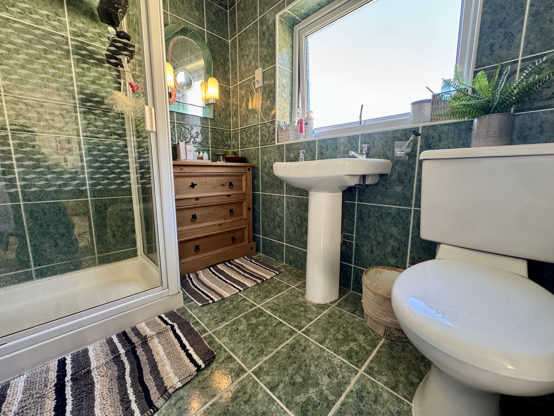
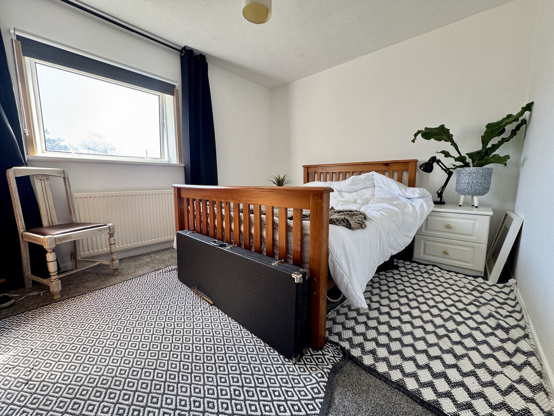
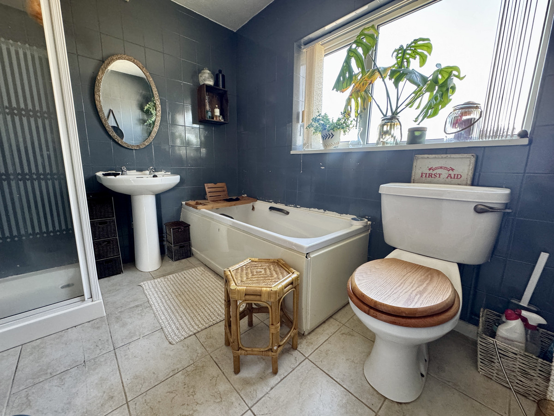

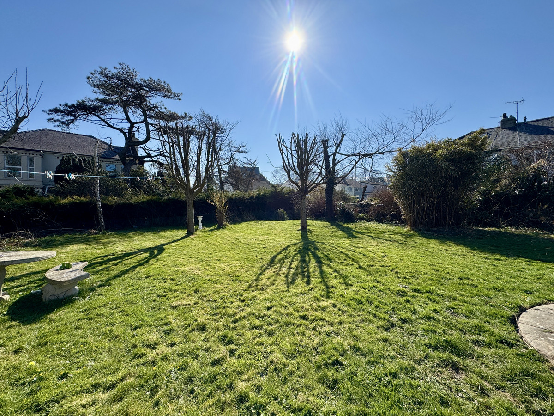
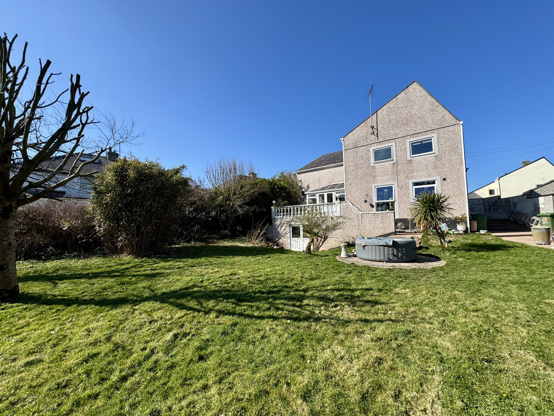
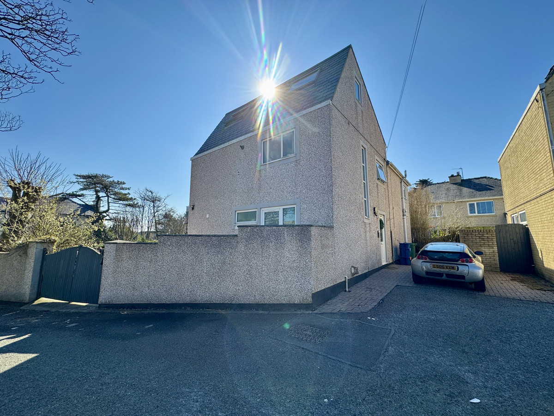
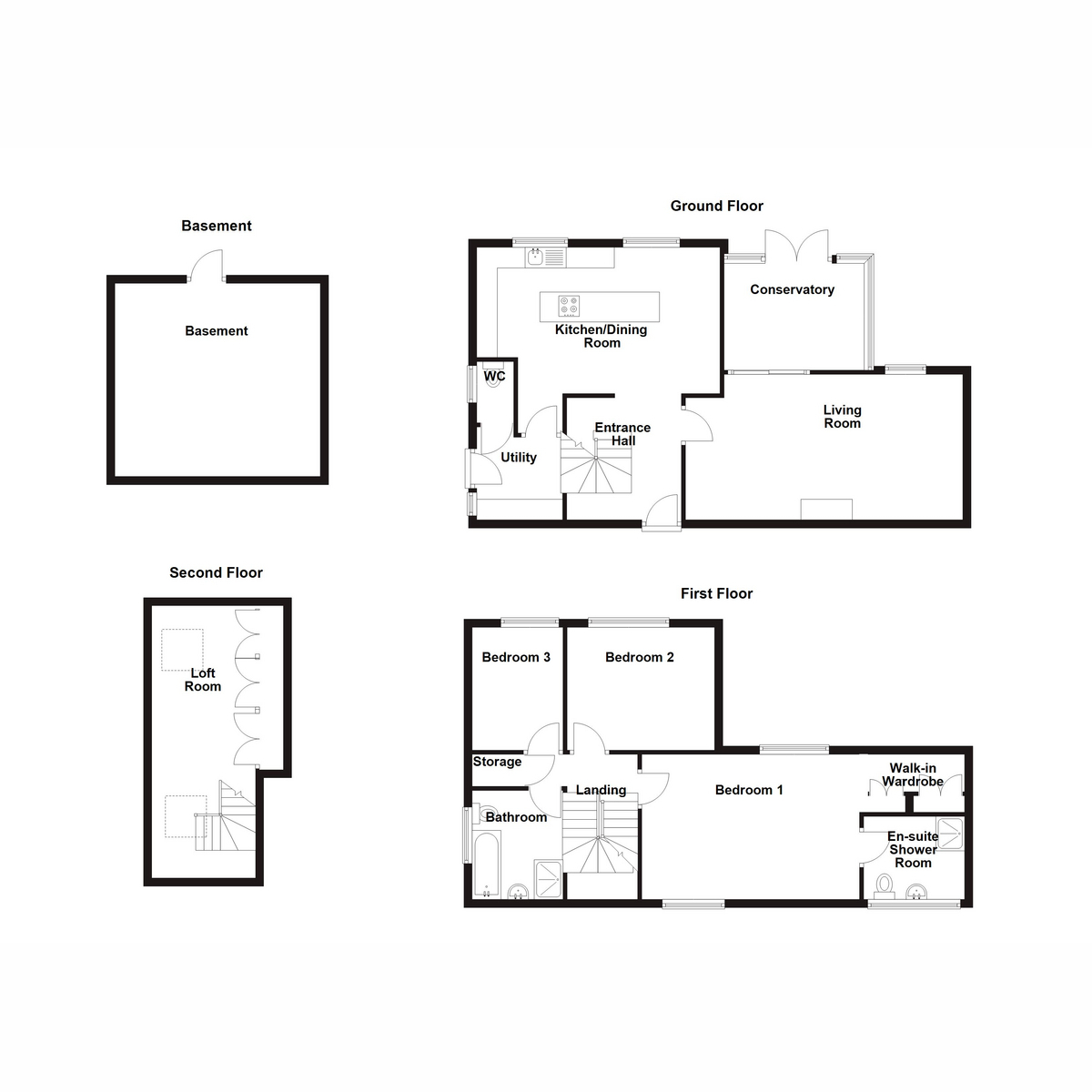





















4 Bed Detached house For Sale
Get ready to fall in love with this stunning family home that radiates light and freshness at every turn!
Step inside to discover a spacious and modern kitchen diner that seamlessly connects to a handy utility room and WC. The expansive lounge, complete with a delightful sunroom, is perfect for relaxation and entertaining on the ground floor.
As you head to the first floor, you'll find a fantastic main bedroom featuring its own en-suite and a walk-in wardrobe, along with two additional bedrooms that are perfect for family or guests, plus a stylish family bathroom. But wait—there’s more! The loft room is a true gem, offering incredible space and breath taking views of Holyhead mountain and the sea.
Outside, the rear garden boasts plenty of room for family fun, and don’t forget the convenience of a private driveway and a garage! This home is not just a place to live; it’s a place to thrive!
Ground Floor
Entrance Hall
Stairs leading to first floor, stained glass windows to front, radiator, doors to:
Living Room 22'1" x 11'7" (6.75m x 3.54m)
uPVC double glazed window to rear, fireplace, radiator, uPVC double glazed French door leading to:
Conservatory 8'6" x 11'2" (2.60m x 3.41m)
uPVC double glazed windows surrounding, uPVC double glazed French doors to rear garden, radiator
Kitchen/Dining Room 19'5" x 11'8" (5.92m x 3.56m)
Two uPVC double glazed windows to rear, radiator to side, fitted with a range of matching base and eye level units and kitchen island. Single drainer sink unit with mixer tap, fitted four ring induction hob with freestanding extractor hood over, space for fridge/freezer, door to:
Utility Room 6'11" x 6'3" (2.11m x 1.93m)
Plumbing for washing machine, space for tumble dryer, uPVC double glazed window to side, door leading to outside and door leading to:
WC
uPVC double glazed frosted window to side, fitted with a two piece suite comprising low level WC and pedestal hand wash basin.
First Floor
Landing
Doors to:
Bedroom 1 17'4" x 11'6" (5.30m x 3.53m)
uPVC double glazed windows to front and rear, radiator, open plan and door to:
Walk in Wardrobe 8'0" x 4'7" (2.46m x 1.41m)
Fitted wardrobes
En-Suite Shower Room
Fitted with a three piece suite comprising a three piece suite comprising shower cubicle, pedestal hand wash basin, and low level WC, radiator, uPVC double glazed frosted window to front.
Bedroom 2 9'9" x 7'3" (2.99m x 2.21m)
uPVC double glazed window to rear, radiator
Bedroom 3 9'9" x 7'3" (2.99m x 2.21m)
uPVC double glazed window to rear, radiator
Bathroom
Fitted with a three piece suite comprising bath with shower over, pedestal hand wash basin, low level WC, uPVC double glazed frosted window to side, heated towel rail.
Second Floor
Loft Room 21'9" x 8'1" (6.63m x 2.47m)
Two Skylights, in eaves storage cupboards
Outside
To the front of the property is a private driveway, along with access to the end of terrace garage. Around the side and rear of the property is a multi-tiered patio area with a raised balcony over looking the expansive lawned gardens. At the bottom of the patio steps there is a door to:
Basement 16'4" x 15'5" (5.00m x 4.70m)
"*" indicates required fields
"*" indicates required fields
"*" indicates required fields