Discover this wonderfully proportioned detached three-bedroom bungalow, nestled in a charming, tranquil residential area that treats you to delightful partial sea views right from the front!
Step inside to find a welcoming lounge that seamlessly flows into a bright dining room and kitchen, making it the perfect space for gatherings. And don’t miss the fabulous conservatory at the rear, ideal for soaking up the sunshine!
This lovely home features three cosy bedrooms and a spacious bathroom that adds to the comfort of living here. Outside, the excitement continues with a convenient driveway at the front, a larger-than-average garage, and a beautifully maintained southeast-facing rear garden, perfect for enjoying those sunny days. This bungalow truly has it all—come and see for yourself!
The bungalow occupies a pleasant position in a highly regarded village with the added benefit of being within yards of the Gorad Beach and just couple of minutes away from the village centre which proudly hosts a wide range of shops and services which includes a 24/7 convenience store, two fuel stations, post office, take away shops, hardware store, hotels/pubs, barber, award winning butchers and a primary school. The village also offers excellent transport links with a bus route directly through the village centre, train station and the A55 expressway being approx. 5 minutes away from the property.
Ground Floor
Entrance Vestibule
Door to:
Inner Hallway
Radiator, door to airing cupboard, doors to:
Lounge 13'0" x 14'11" (3.98m x 4.55m)
uPVC wood effect double glazed window to front with radiator under, fireplace, double doors opening to:
Dining Room 10'10" x 9'9" (3.31m x 2.99m)
Radiator to side, uPVC wood effect double glazed French doors opening to:
Sun Room 10'1" x 7'3" (3.09m x 2.23m)
uPVC wood effect double glazed half height windows surround, uPVC wood effect double glazed French doors opening up to rear garden.
Kitchen 10'10" x 10'5" (3.32m x 3.20m)
Fitted with a matching range of base and eye level units with worktop space over, 1 + 1/2 stainless steel sink unit with mixer tap, built in fridge/freezer, plumbing for washing machine, four ring gas hob with extractor hood over, fitted eye level electric oven, uPVC wood effect double glazed window to rear
Bathroom 7'7" x 8'6" (2.32m x 2.60m)
uPVC wood effect frosted double glazed window to rear, fitted with a four piece suite comprising bath, tiled shower cubicle with glass door, low level WC and pedestal hand wash basin, radiator.
Bedroom 1 13'0" x 11'10" (3.98m x 3.63m)
uPVC wood effect double glazed window, radiator, in built wardrobe space.
Bedroom 2 10'10" x 10'8" (3.32m x 3.27m)
uPVC wood effect double glazed window to rear, radiator, fitted wardrobe with vanity unit, radiator
Bedroom 3 9'5" x 8'9" (2.89m x 2.69m)
uPVC wood effect double glazed window to front, double door integrated wardrobe.
Outside
To the front of the property is a well maintained lawn and access to the driveway. From here, there is then access to the garage, along with side access to the rear garden. The rear garden is made up of a patio slabs slabs, concrete and gravelled area at the ground level, with a raised lawn and a patio area at the rear of the garden.
Garage 21'5" x 9'10" (6.55m x 3.01m)
Window to rear, up and over garage door to front.

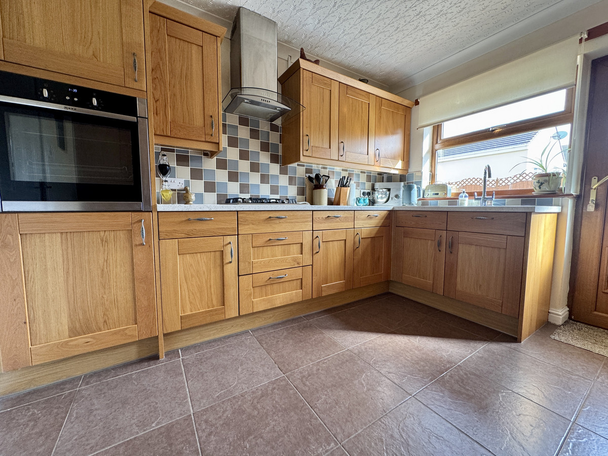


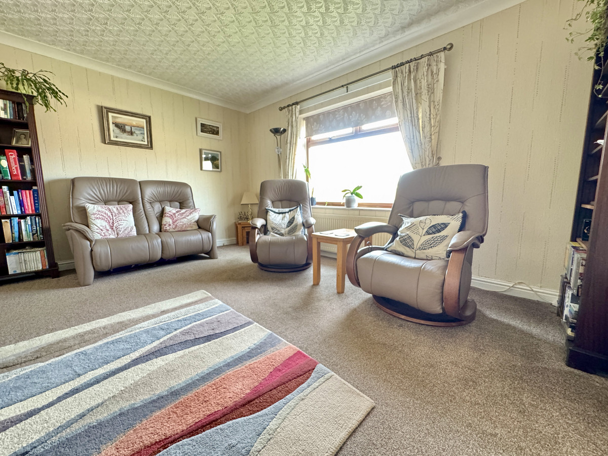
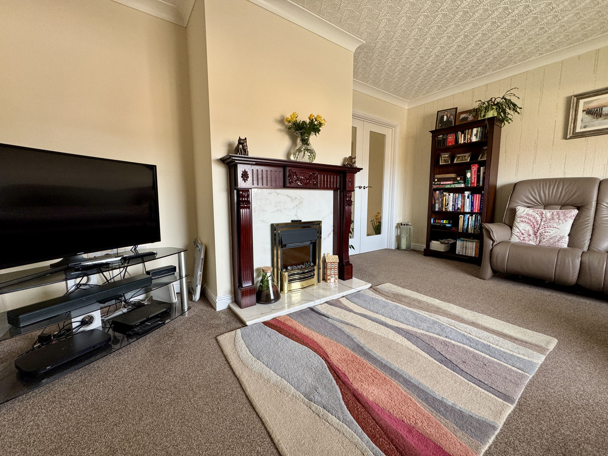
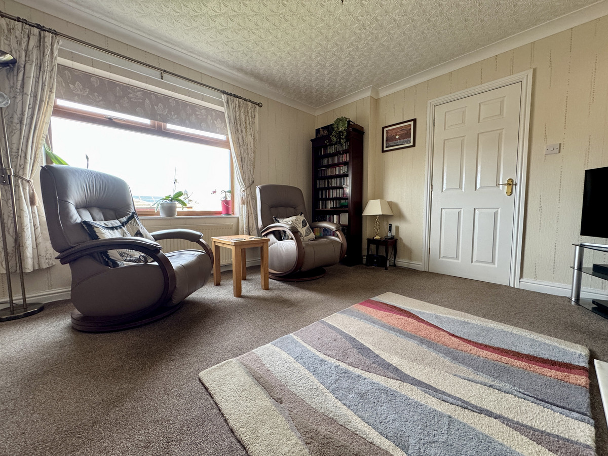



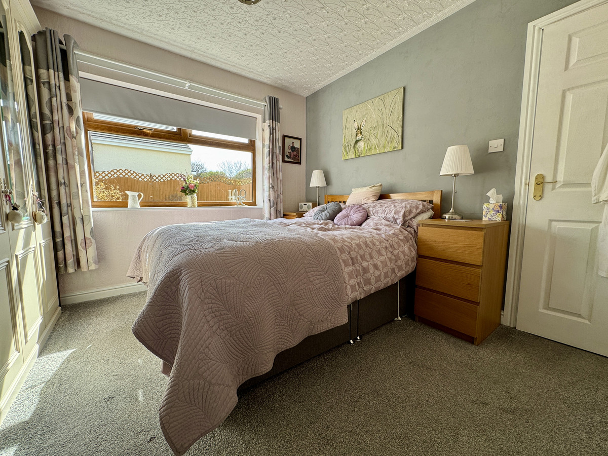
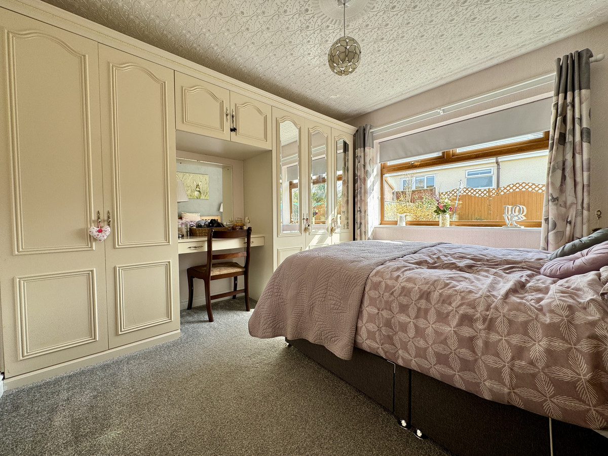
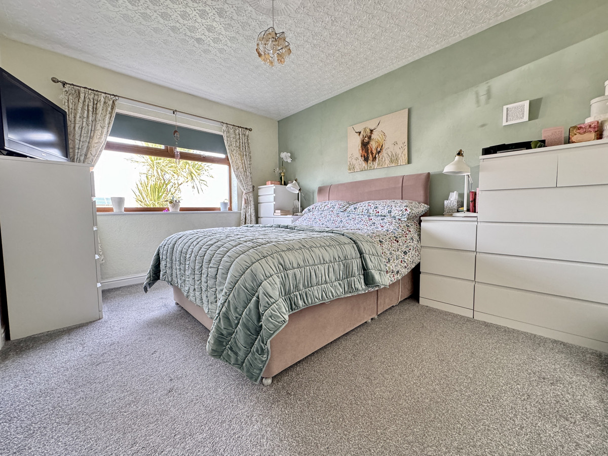


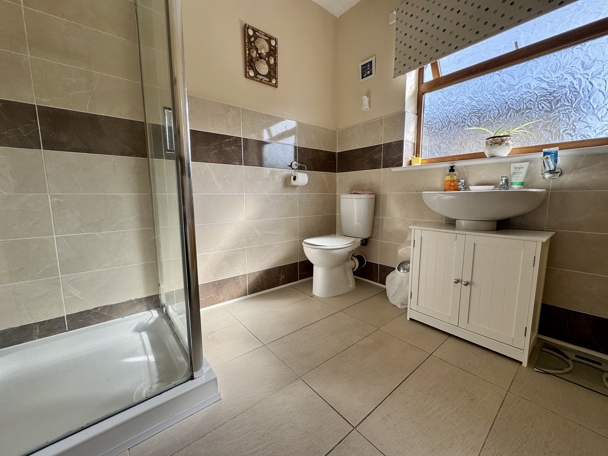
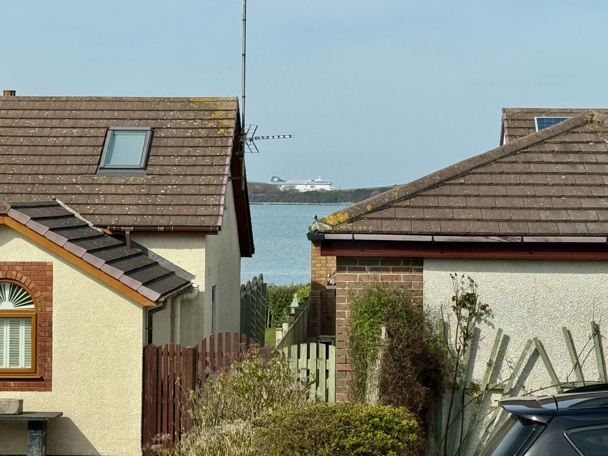
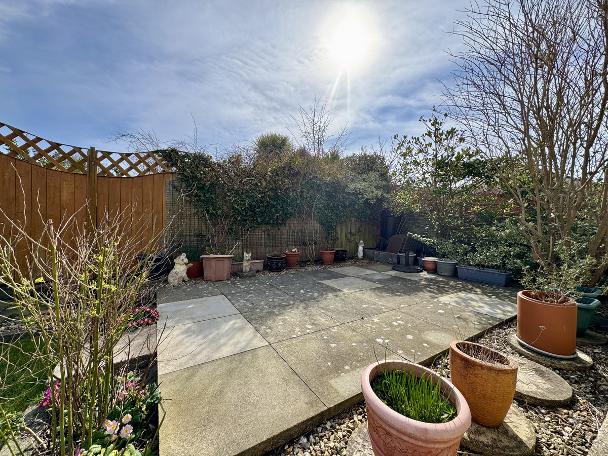
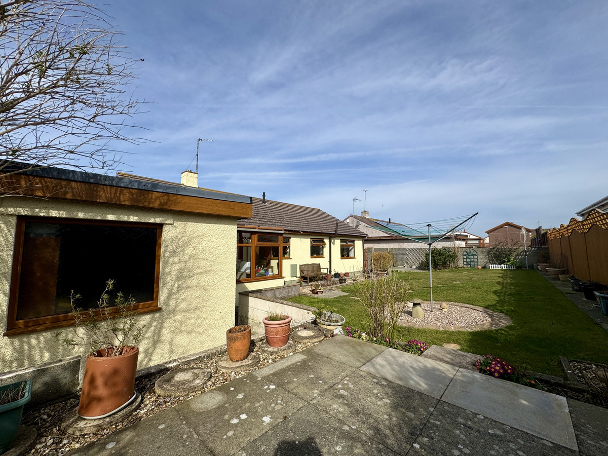
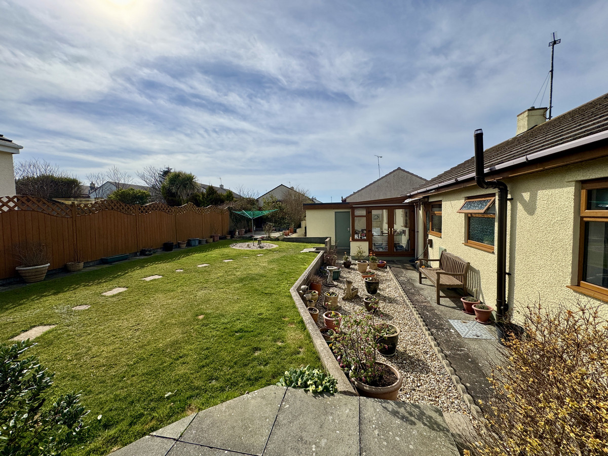

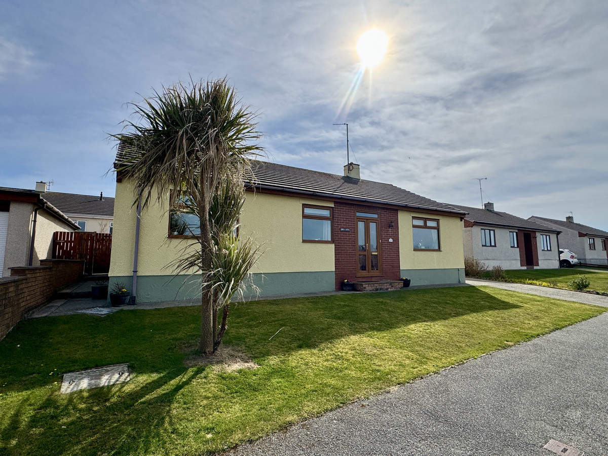























3 Bed Detached bungalow For Sale
Discover this wonderfully proportioned detached three-bedroom bungalow, nestled in a charming, tranquil residential area that treats you to delightful partial sea views right from the front!
Step inside to find a welcoming lounge that seamlessly flows into a bright dining room and kitchen, making it the perfect space for gatherings. And don’t miss the fabulous conservatory at the rear, ideal for soaking up the sunshine!
This lovely home features three cosy bedrooms and a spacious bathroom that adds to the comfort of living here. Outside, the excitement continues with a convenient driveway at the front, a larger-than-average garage, and a beautifully maintained southeast-facing rear garden, perfect for enjoying those sunny days. This bungalow truly has it all—come and see for yourself!
The bungalow occupies a pleasant position in a highly regarded village with the added benefit of being within yards of the Gorad Beach and just couple of minutes away from the village centre which proudly hosts a wide range of shops and services which includes a 24/7 convenience store, two fuel stations, post office, take away shops, hardware store, hotels/pubs, barber, award winning butchers and a primary school. The village also offers excellent transport links with a bus route directly through the village centre, train station and the A55 expressway being approx. 5 minutes away from the property.
Ground Floor
Entrance Vestibule
Door to:
Inner Hallway
Radiator, door to airing cupboard, doors to:
Lounge 13'0" x 14'11" (3.98m x 4.55m)
uPVC wood effect double glazed window to front with radiator under, fireplace, double doors opening to:
Dining Room 10'10" x 9'9" (3.31m x 2.99m)
Radiator to side, uPVC wood effect double glazed French doors opening to:
Sun Room 10'1" x 7'3" (3.09m x 2.23m)
uPVC wood effect double glazed half height windows surround, uPVC wood effect double glazed French doors opening up to rear garden.
Kitchen 10'10" x 10'5" (3.32m x 3.20m)
Fitted with a matching range of base and eye level units with worktop space over, 1 + 1/2 stainless steel sink unit with mixer tap, built in fridge/freezer, plumbing for washing machine, four ring gas hob with extractor hood over, fitted eye level electric oven, uPVC wood effect double glazed window to rear
Bathroom 7'7" x 8'6" (2.32m x 2.60m)
uPVC wood effect frosted double glazed window to rear, fitted with a four piece suite comprising bath, tiled shower cubicle with glass door, low level WC and pedestal hand wash basin, radiator.
Bedroom 1 13'0" x 11'10" (3.98m x 3.63m)
uPVC wood effect double glazed window, radiator, in built wardrobe space.
Bedroom 2 10'10" x 10'8" (3.32m x 3.27m)
uPVC wood effect double glazed window to rear, radiator, fitted wardrobe with vanity unit, radiator
Bedroom 3 9'5" x 8'9" (2.89m x 2.69m)
uPVC wood effect double glazed window to front, double door integrated wardrobe.
Outside
To the front of the property is a well maintained lawn and access to the driveway. From here, there is then access to the garage, along with side access to the rear garden. The rear garden is made up of a patio slabs slabs, concrete and gravelled area at the ground level, with a raised lawn and a patio area at the rear of the garden.
Garage 21'5" x 9'10" (6.55m x 3.01m)
Window to rear, up and over garage door to front.
"*" indicates required fields
"*" indicates required fields
"*" indicates required fields