Opportunity to acquire a 3-bedroom mid terrace property in the heart of Holyhead close to public transport links. The former Post Office offers excellent potential for a variety of businesses subject to any necessary consent.
The property comprises a retail unit with office & staff room, together with the substantial residential accommodation served by Gas Central Heating comprising Lounge, Dining Room, Kitchen, Utility Room & Cloakroom. The first floor comprises 3 Bedrooms, Bathroom & Separate W.C. To the second floor there are two Attic Rooms. Outside has a yard to the rear with access to the lane. In person viewing is highly recommended in order to appreciate the size of the property.
The property is situated within a row of commercial buildings, all of which witness a great deal of passing trade. Within a stone throw away are the entrances to Holyhead port and a mainline railway station with ferries offering daily links to and from Dublin and trains linking you to the entire UK rail network. The A55 expressway is located just around the corner.
Ground Floor
Retail Unit
Two windows to front, door to:
Staff Kitchen 2.51 x 2.5
Window to rear, door to:
WC
With low-level wc
Staff Room 3.35 x 2.9
Door to:
Hallway
Stairs to first floor, door to:
Entrance Porch
PVCu double glazed entrance door
Living Room 15' 0'' x 9' 9'' (4.56m x 2.98m)
Window to side, door to
Lounge 14' 2'' x 8' 5'' (4.31m x 2.56m)
Window to side, fireplace, door to:
Cloakroom
Window to side
First Floor
Kitchen 10' 9'' x 7' 10'' (3.27m x 2.38m)
Window to side, door to:
Landing
Radiator, stairs, open plan to Inner Landing, door to
Utility Room 6' 9'' x 5' 5'' (2.06m x 1.65m)
Window to rear, door to:
Bedroom 1 16' 11'' x 9' 11'' (5.16m x 3.01m)
Two windows to front, door to:
Seperate WC
Frosted window with low-level wc
Inner Landing
Door to
Bedroom 2 14' 1'' x 10' 4'' (4.28m x 3.14m)
Window to rear, door to:
Bathroom
Window to side
Bedroom 3 9' 11'' x 7' 10'' (3.02m x 2.39m)
Window to side.
Second Floor
Outside
Yard to rear with gate leading to rear lane with access onto Holborn Road
Additional Information for Buyers
Council Tax Band - Business Rates
Tenure:
We have been advised by the Seller that the property is Freehold. Interested purchasers should seek clarification of this from their Solicitor.
Attic Room 1 13' 5'' x 10' 1'' (4.08m x 3.08m)
Skylight, door to:
Attic Room 2 13' 5'' x 8' 11'' (4.08m x 2.73m)
Skylight
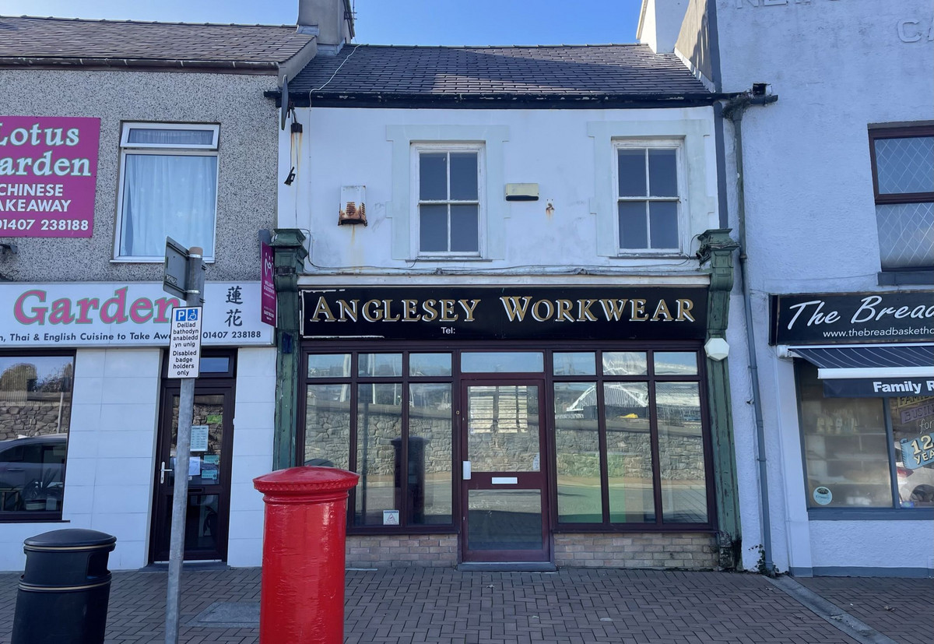
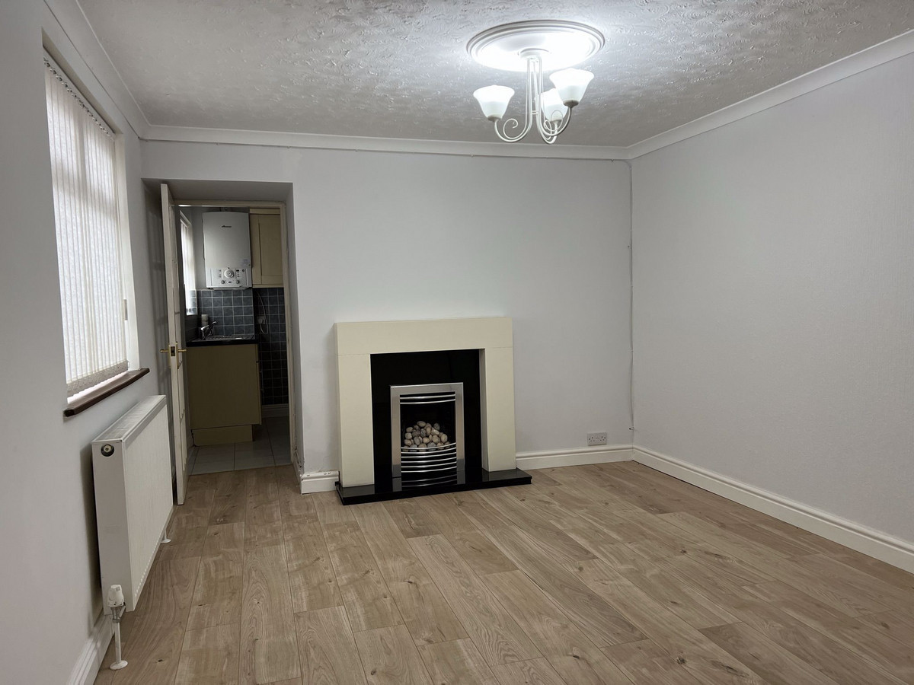

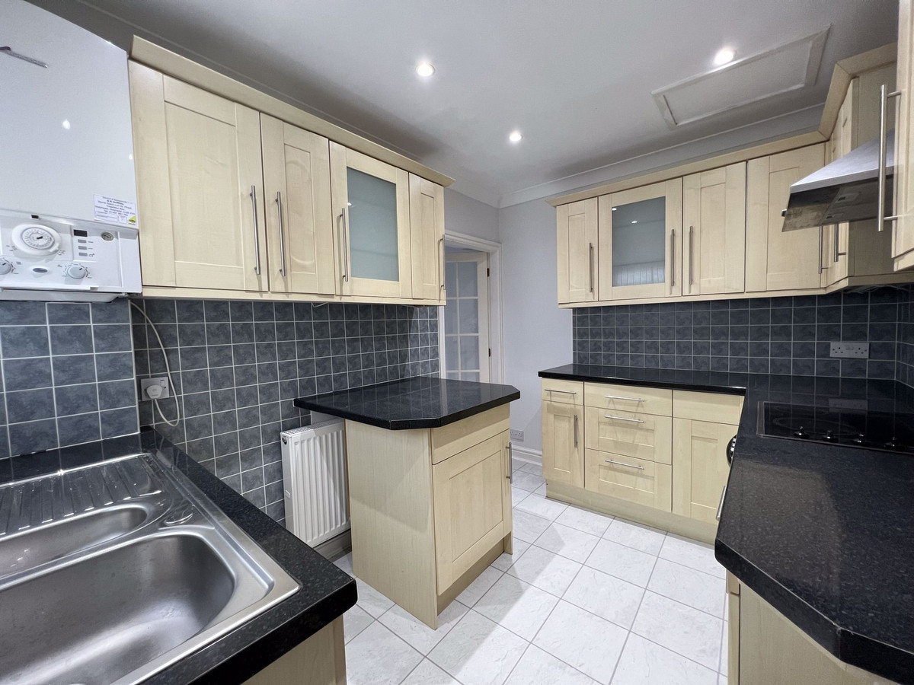


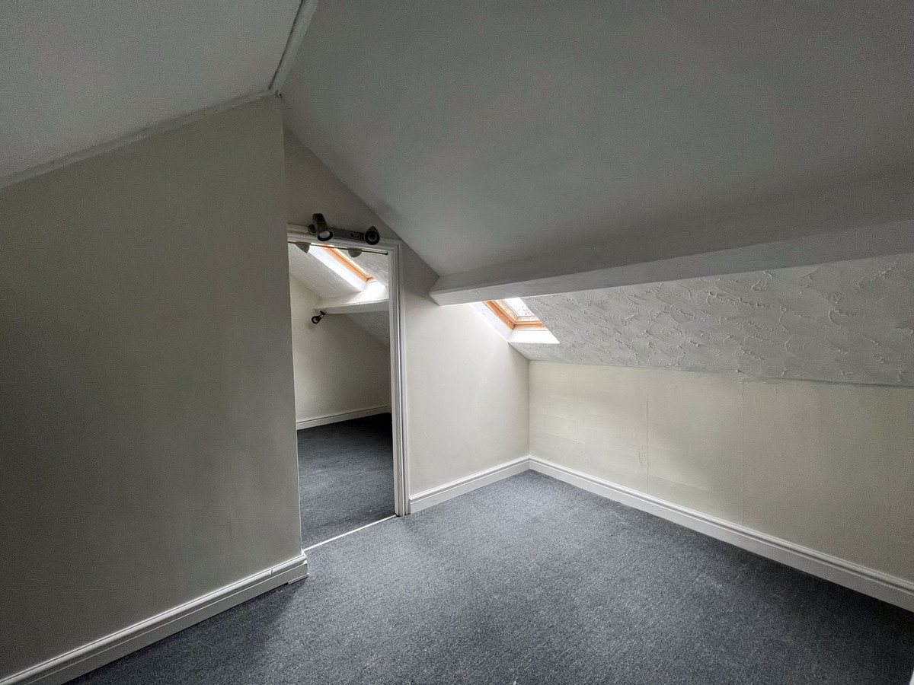
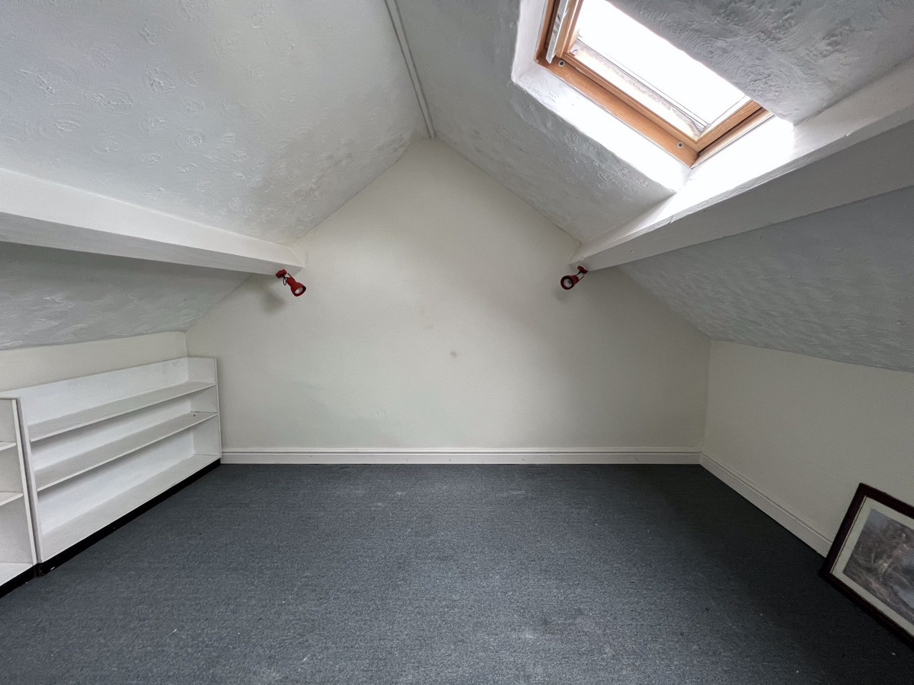



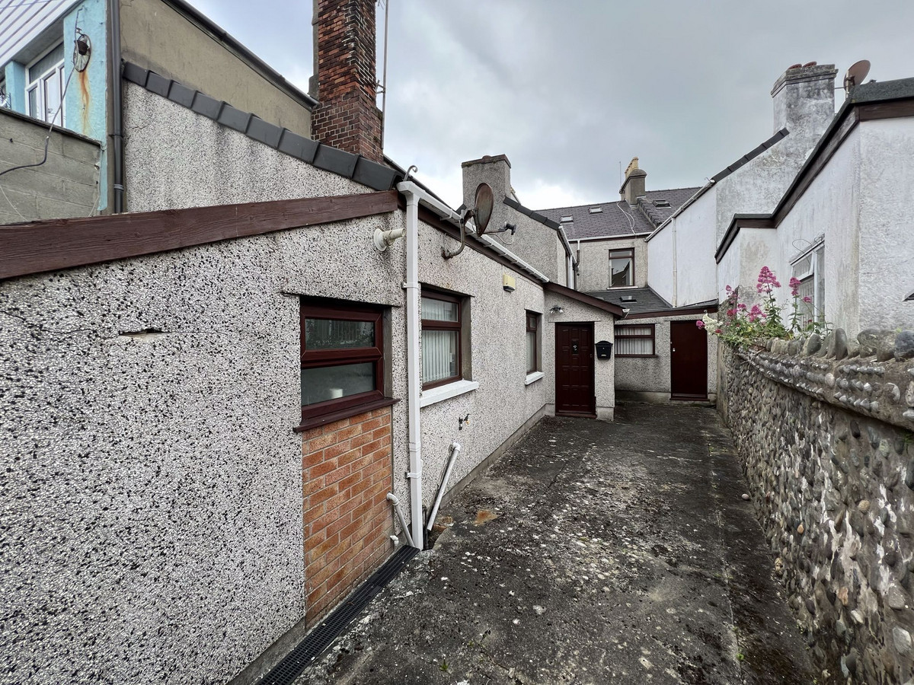
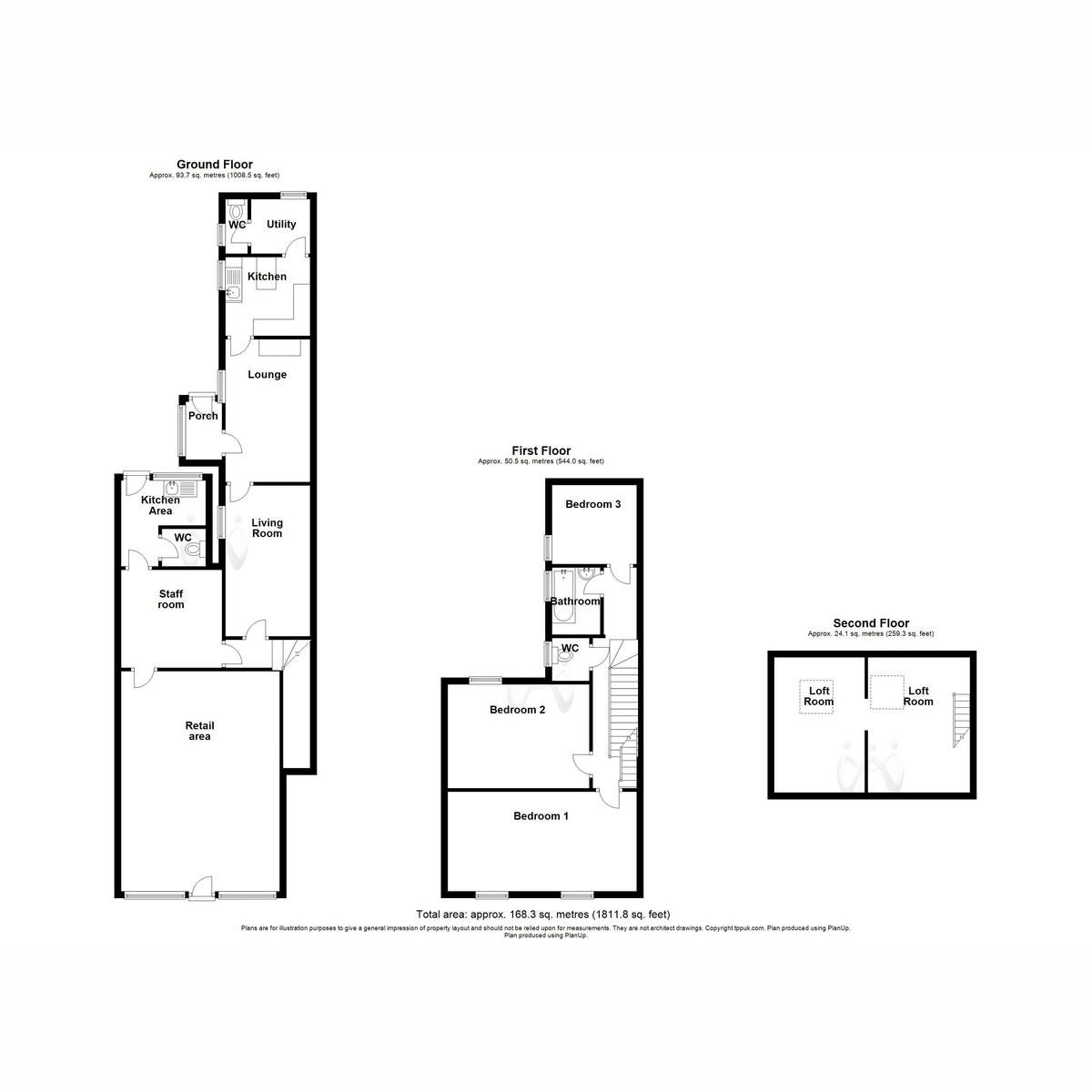
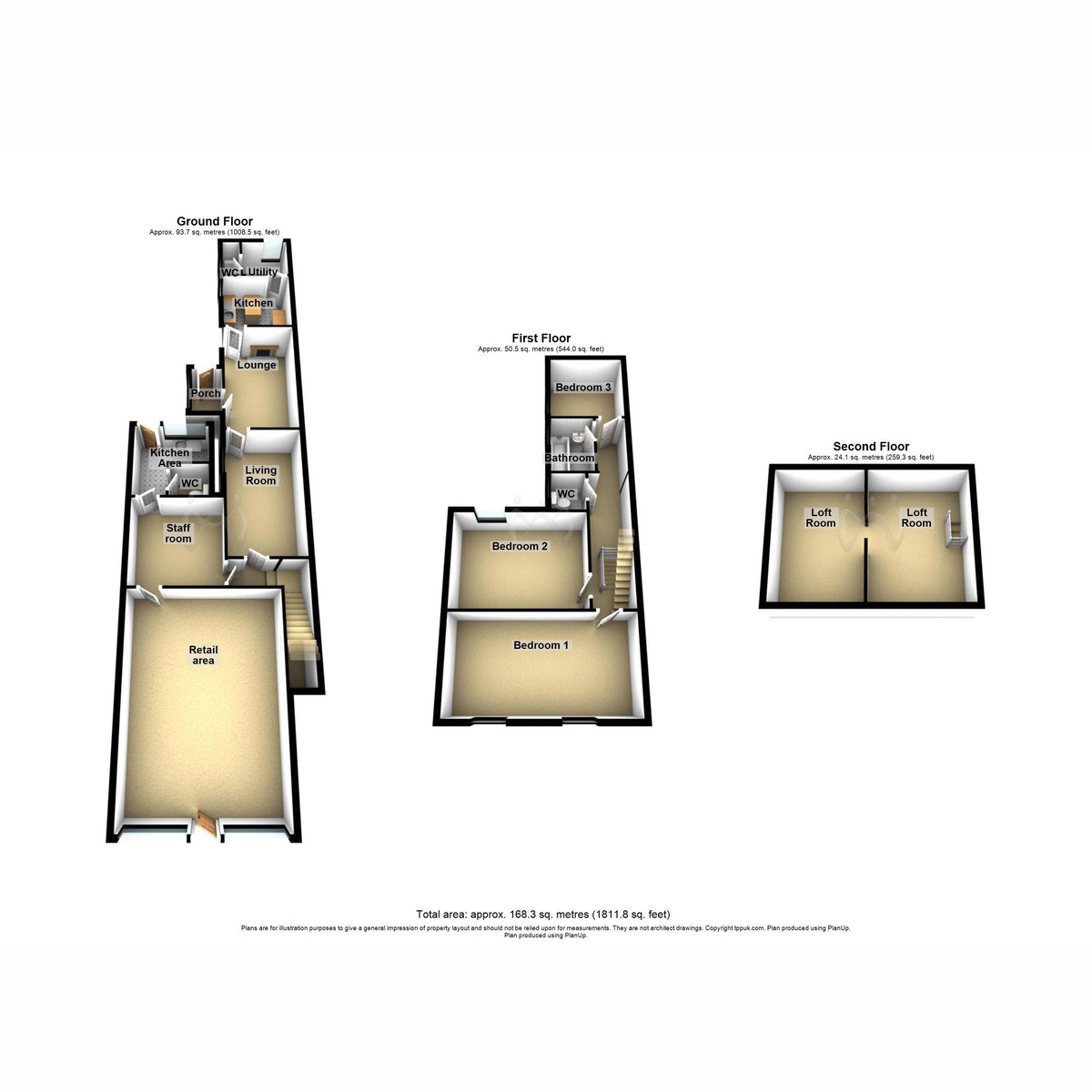












3 Bed Terraced House For Sale
Opportunity to acquire a 3-bedroom mid terrace property in the heart of Holyhead close to public transport links. The former Post Office offers excellent potential for a variety of businesses subject to any necessary consent.
The property comprises a retail unit with office & staff room, together with the substantial residential accommodation served by Gas Central Heating comprising Lounge, Dining Room, Kitchen, Utility Room & Cloakroom. The first floor comprises 3 Bedrooms, Bathroom & Separate W.C. To the second floor there are two Attic Rooms. Outside has a yard to the rear with access to the lane. In person viewing is highly recommended in order to appreciate the size of the property.
The property is situated within a row of commercial buildings, all of which witness a great deal of passing trade. Within a stone throw away are the entrances to Holyhead port and a mainline railway station with ferries offering daily links to and from Dublin and trains linking you to the entire UK rail network. The A55 expressway is located just around the corner.
Ground Floor
Retail Unit
Two windows to front, door to:
Staff Kitchen 2.51 x 2.5
Window to rear, door to:
WC
With low-level wc
Staff Room 3.35 x 2.9
Door to:
Hallway
Stairs to first floor, door to:
Entrance Porch
PVCu double glazed entrance door
Living Room 15' 0'' x 9' 9'' (4.56m x 2.98m)
Window to side, door to
Lounge 14' 2'' x 8' 5'' (4.31m x 2.56m)
Window to side, fireplace, door to:
Cloakroom
Window to side
First Floor
Kitchen 10' 9'' x 7' 10'' (3.27m x 2.38m)
Window to side, door to:
Landing
Radiator, stairs, open plan to Inner Landing, door to
Utility Room 6' 9'' x 5' 5'' (2.06m x 1.65m)
Window to rear, door to:
Bedroom 1 16' 11'' x 9' 11'' (5.16m x 3.01m)
Two windows to front, door to:
Seperate WC
Frosted window with low-level wc
Inner Landing
Door to
Bedroom 2 14' 1'' x 10' 4'' (4.28m x 3.14m)
Window to rear, door to:
Bathroom
Window to side
Bedroom 3 9' 11'' x 7' 10'' (3.02m x 2.39m)
Window to side.
Second Floor
Outside
Yard to rear with gate leading to rear lane with access onto Holborn Road
Additional Information for Buyers
Council Tax Band - Business Rates
Tenure:
We have been advised by the Seller that the property is Freehold. Interested purchasers should seek clarification of this from their Solicitor.
Attic Room 1 13' 5'' x 10' 1'' (4.08m x 3.08m)
Skylight, door to:
Attic Room 2 13' 5'' x 8' 11'' (4.08m x 2.73m)
Skylight
"*" indicates required fields
"*" indicates required fields
"*" indicates required fields