Spacious bungalow on 0.4-acre plot with panoramic Anglesey views. Offers ample parking, detached garage, and lush lawns. Features three double bedrooms and potential attic expansion. Near Llangristiolus village and Llangefni town amenities. Perfect for a tranquil yet accessible lifestyle.
Spanning a generous 0.4 acre plot, this spacious bungalow offers a home with panoramic views of the Anglesey countryside. In an elevated position, the property boasts ample parking and a detached garage, making it an ideal choice for those seeking both space and convenience. The grounds are primarily laid to lawn, providing a lush, green canvas for gardening enthusiasts or those simply wishing to bask in the tranquillity of rural life. Inside, the bungalow features three double bedrooms, with the added potential of a boarded attic space. Currently accessed via a pull-down ladder, this attic offers exciting possibilities for expansion, subject to the necessary consents, allowing you to tailor the home to your specific needs.
Located near the charming village of Llangristiolus, Cerrigceinwen offers the perfect blend of semi-rural appeal and accessibility. The village itself is home to a well-regarded primary school, making it an attractive option for families. Just a short drive away, the bustling town of Llangefni provides a diverse range of amenities, including schools, shops, supermarkets, and a leisure centre. For those who enjoy the great outdoors, the area is rich with rural walks, offering endless opportunities to explore the natural beauty of the region. This property is not just a home; it's a lifestyle opportunity, combining the peace of countryside living with the convenience of nearby town amenities.
Ground Floor
Entrance Vestibule
Windows to side and rear. Door to:
Lounge 18' 0'' x 11' 0'' (5.48m x 3.35m)
Two windows to front and one to side. Radiator. Door to:
Dining Room 12' 1'' x 8' 9'' (3.68m x 2.66m)
Window to side and rear. Radiator. Door to:
Kitchen 11' 11'' x 8' 10'' (3.63m x 2.69m)
Fitted with a matching range of base and eye level units with worktop over and stainless steel sink. Built in double oven and ceramic halogen hob. Space for freezer. Window to rear. Door to:
Inner Hallway
Door to storage cupboard/airing cupboard.
Utility room 8' 2'' x 6' 4'' (2.49m x 1.93m)
Window to rear. Floor mounted oil fired boiler.
Bathroom
Three piece suite comprising bath, wash hand basin and WC. Window to rear. Radiator.
Bedroom One 12' 4'' x 11' 10'' (3.76m x 3.60m)
Window to front. Radiator. Door to:
En-suite
Window to front. Suite comprising shower, wash hand basin and WC.
Bedroom Two 11' 10'' x 11' 9'' (3.60m x 3.58m)
Window to front. Radiator.
Bedroom Three 11' 10'' x 11' 9'' (3.60m x 3.58m)
(maximum dimensions)
Window to rear. Radiator.
First Floor
Landing
Skylight. Radiator.
Attic Room One
Window to front and side. Radiator. Door to storage cupboard housing water tank.
Attic Room Two
Window to front and side. Radiator.
Attic Room Three
with Skylight.
Garage
Window to rear. Up and over door, door.
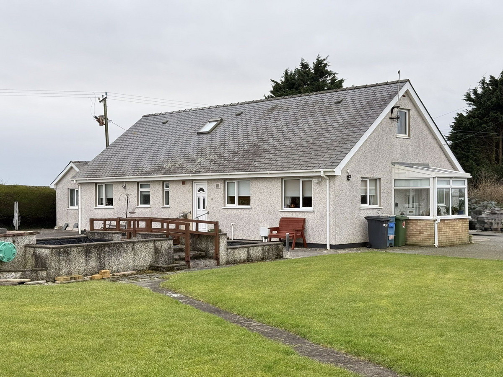
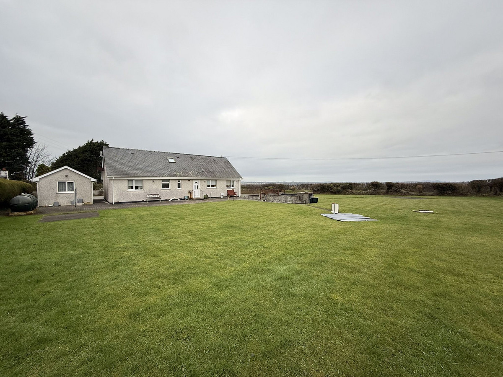


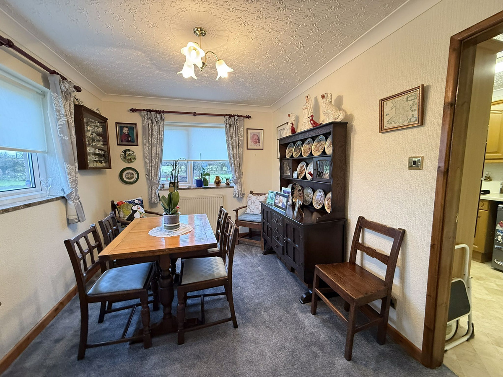

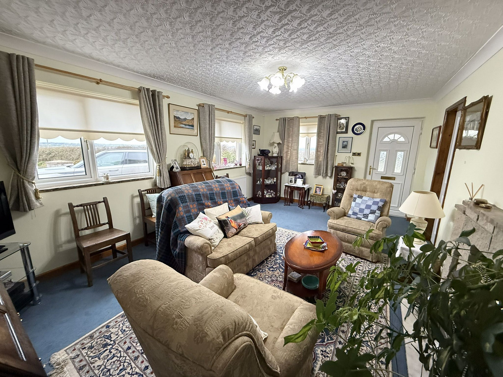
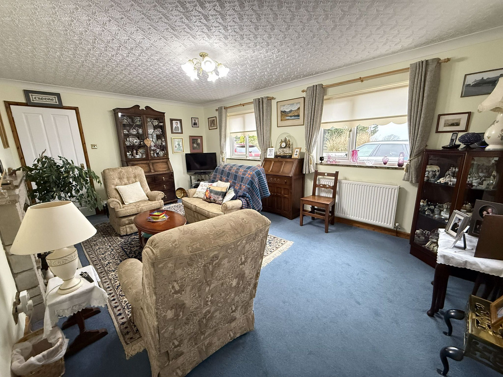
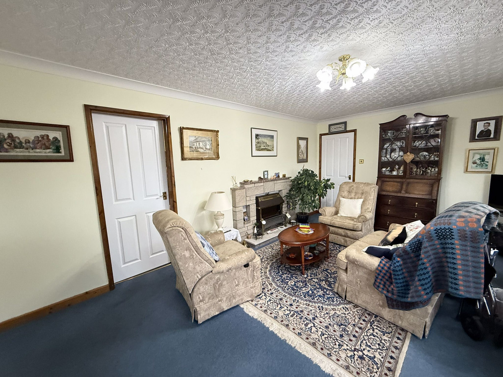
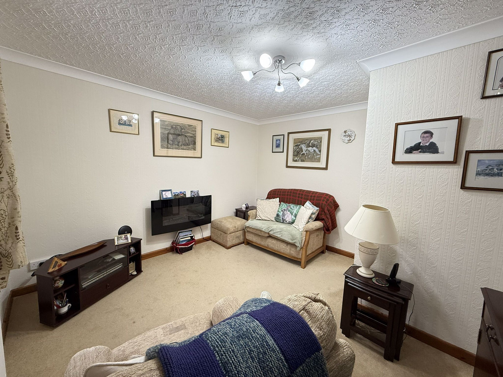
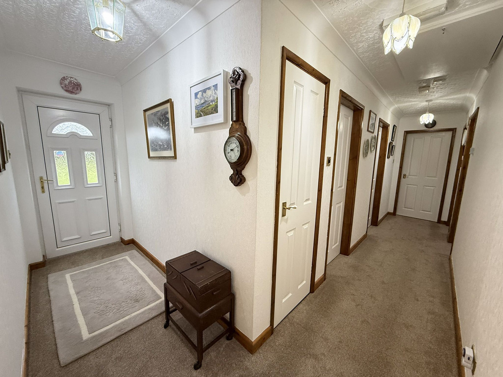
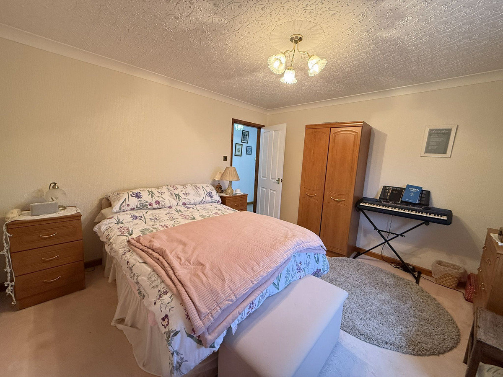
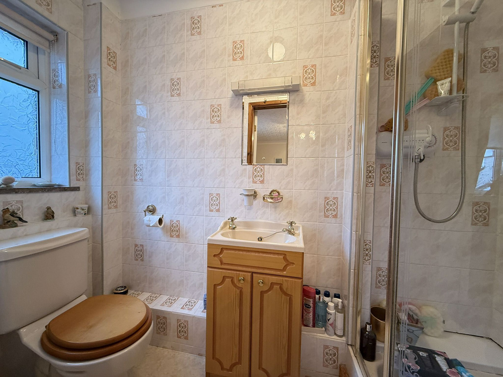
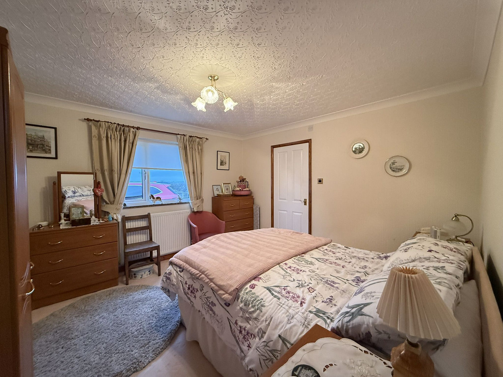
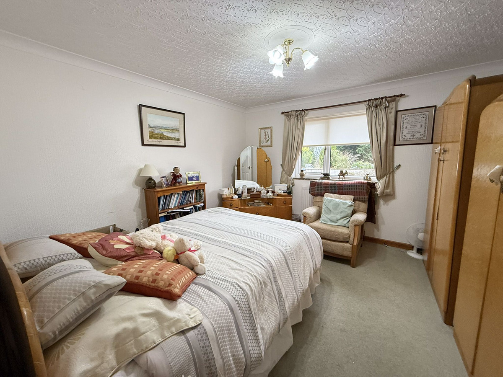
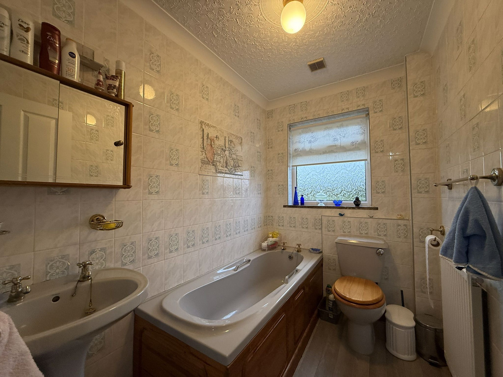
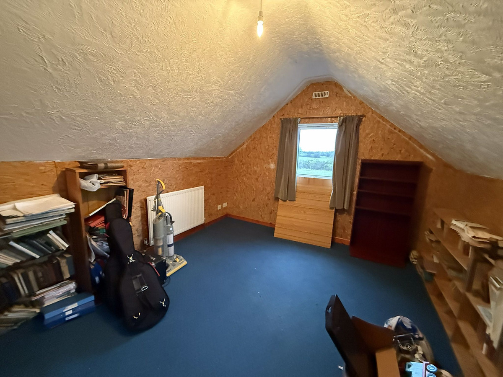
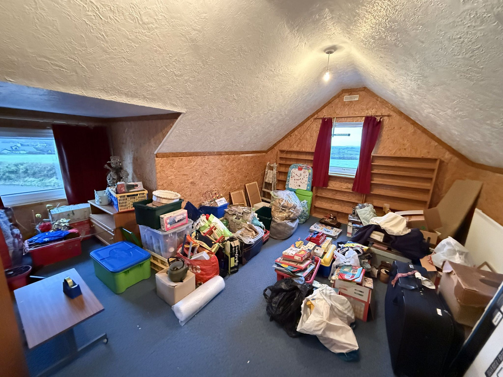
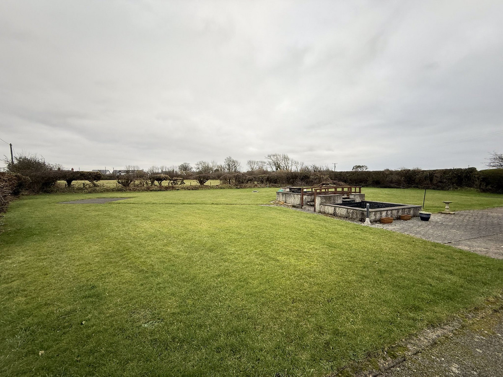
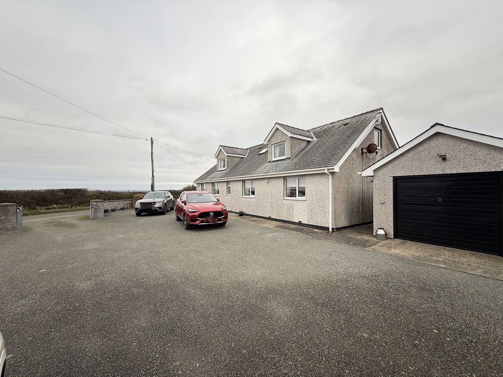
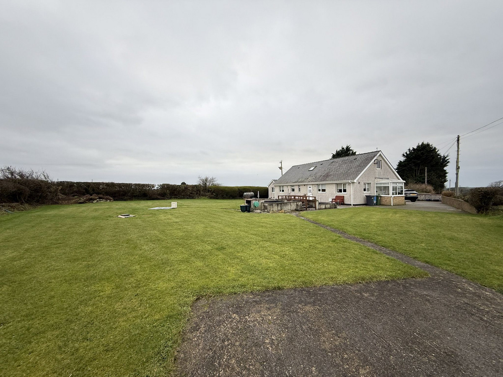
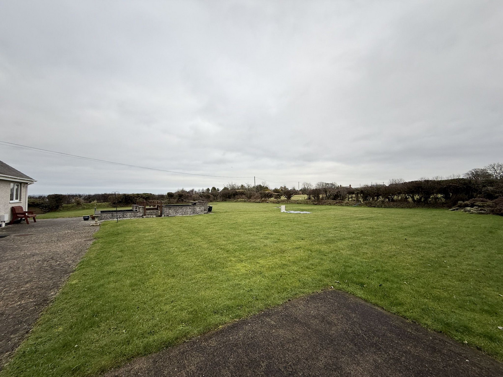
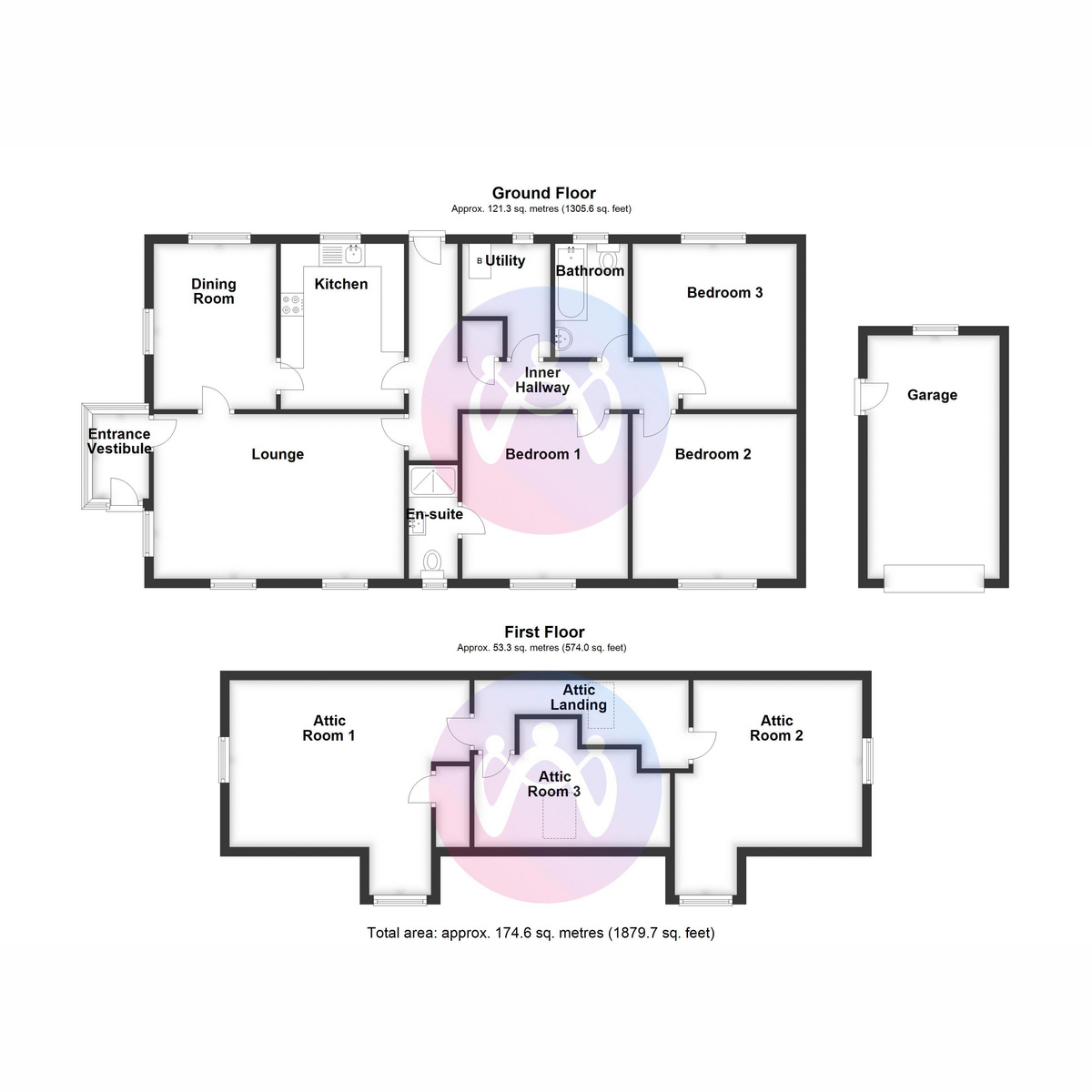
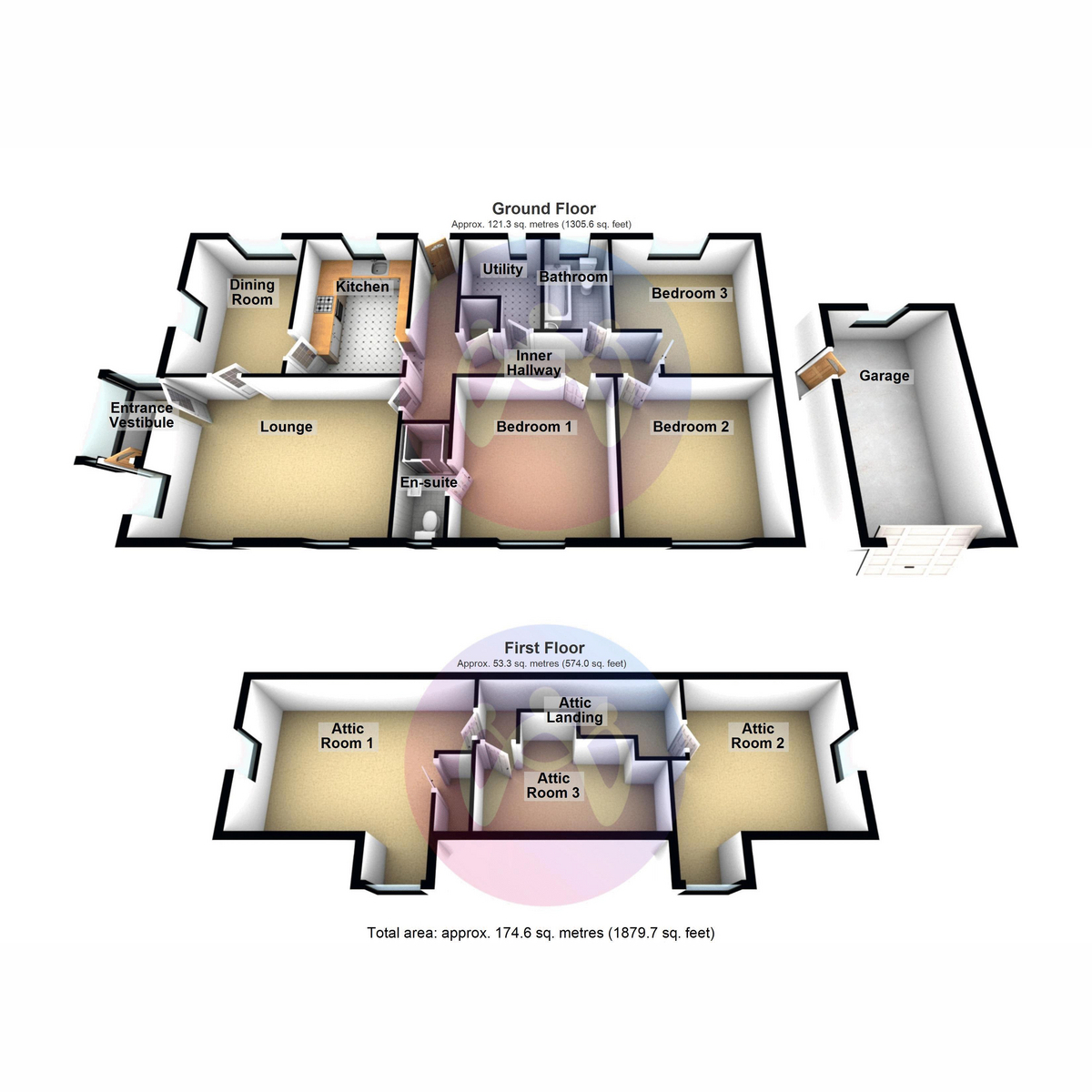






















3 Bed Bungalow For Sale
Spacious bungalow on 0.4-acre plot with panoramic Anglesey views. Offers ample parking, detached garage, and lush lawns. Features three double bedrooms and potential attic expansion. Near Llangristiolus village and Llangefni town amenities. Perfect for a tranquil yet accessible lifestyle.
Spanning a generous 0.4 acre plot, this spacious bungalow offers a home with panoramic views of the Anglesey countryside. In an elevated position, the property boasts ample parking and a detached garage, making it an ideal choice for those seeking both space and convenience. The grounds are primarily laid to lawn, providing a lush, green canvas for gardening enthusiasts or those simply wishing to bask in the tranquillity of rural life. Inside, the bungalow features three double bedrooms, with the added potential of a boarded attic space. Currently accessed via a pull-down ladder, this attic offers exciting possibilities for expansion, subject to the necessary consents, allowing you to tailor the home to your specific needs.
Located near the charming village of Llangristiolus, Cerrigceinwen offers the perfect blend of semi-rural appeal and accessibility. The village itself is home to a well-regarded primary school, making it an attractive option for families. Just a short drive away, the bustling town of Llangefni provides a diverse range of amenities, including schools, shops, supermarkets, and a leisure centre. For those who enjoy the great outdoors, the area is rich with rural walks, offering endless opportunities to explore the natural beauty of the region. This property is not just a home; it's a lifestyle opportunity, combining the peace of countryside living with the convenience of nearby town amenities.
Ground Floor
Entrance Vestibule
Windows to side and rear. Door to:
Lounge 18' 0'' x 11' 0'' (5.48m x 3.35m)
Two windows to front and one to side. Radiator. Door to:
Dining Room 12' 1'' x 8' 9'' (3.68m x 2.66m)
Window to side and rear. Radiator. Door to:
Kitchen 11' 11'' x 8' 10'' (3.63m x 2.69m)
Fitted with a matching range of base and eye level units with worktop over and stainless steel sink. Built in double oven and ceramic halogen hob. Space for freezer. Window to rear. Door to:
Inner Hallway
Door to storage cupboard/airing cupboard.
Utility room 8' 2'' x 6' 4'' (2.49m x 1.93m)
Window to rear. Floor mounted oil fired boiler.
Bathroom
Three piece suite comprising bath, wash hand basin and WC. Window to rear. Radiator.
Bedroom One 12' 4'' x 11' 10'' (3.76m x 3.60m)
Window to front. Radiator. Door to:
En-suite
Window to front. Suite comprising shower, wash hand basin and WC.
Bedroom Two 11' 10'' x 11' 9'' (3.60m x 3.58m)
Window to front. Radiator.
Bedroom Three 11' 10'' x 11' 9'' (3.60m x 3.58m)
(maximum dimensions)
Window to rear. Radiator.
First Floor
Landing
Skylight. Radiator.
Attic Room One
Window to front and side. Radiator. Door to storage cupboard housing water tank.
Attic Room Two
Window to front and side. Radiator.
Attic Room Three
with Skylight.
Garage
Window to rear. Up and over door, door.
"*" indicates required fields
"*" indicates required fields
"*" indicates required fields