Discover a bright and pleasant bungalow in Valley. This three-bedroom property features a kitchen/diner and lounge, set on a sizable plot with gardens and on-site parking. It's an ideal opportunity for those seeking a cost-effective home purchase, with amenities within walking distance.
Located on Station Road in the village of Valley, this bungalow presents an excellent opportunity for buyers seeking a home with great potential to extend, develop or refresh as you wish. The property offers three bedrooms, providing ample space for a growing family or a down sizing scenario. The kitchen/diner and lounge offer welcoming, functional spaces for daily living and entertaining.
The bungalow sits on a sizable plot, featuring a generous ‘sun trap’ back garden, for family use or gardening enthusiasts to enjoy. The lengthy driveway can accommodate 3 cars, with a front garden which could also be repurposed if required.
There is ample loft space available, offering further opportunity for extension or storage. The property is equipped with oil-fired central heating and double-glazed windows.
Situated within easy walking distance of the local amenities, shops and Primary School, the island’s beaches are easily accessible within a short drive, whilst it is easy to hop onto the A55 if a work commute is required.
Viewing is essential to appreciate what this property has to offer. Don't miss out on this opportunity—contact us today to learn more.
Enclosed Porch 2' 6'' x 5' 0'' (0.76m x 1.52m)
With glazed sliding door, pannel window to side, door to
Hallway 11' 9'' x 5' 4'' (3.57m x 1.62m)
Access to large loft area suitable for storage, doors to:
Living Room 14' 2'' x 11' 2'' (4.31m x 3.41m)
UPVC double glazed box window to front, uPVC glazed window to side, uPVC double glazed window to side, two radiators,
Kitchen/Dining Room 21' 4'' x 6' 7'' (6.50m x 2.00m)
Fitted with a matching range of base and eye level units with worktop space over, single drainer stainless steel sink unit, space and plumbing for washing machine, space for electric cooker, free standing combination boiler, two PVCu double glazed windows to side, radiator, tiled flooring, space for table and four chairs.
Bedroom 1 12' 3'' x 11' 3'' (3.74m x 3.42m)
UPVC glazed window to front, radiator
Bedroom 2 10' 11'' x 7' 11'' (3.34m x 2.41m)
UPVC double glazed window to rear, radiator
Bedroom 3 8' 3'' x 7' 3'' (2.51m x 2.21m)
UPVC double glazed window to rear, radiator
Bathroom
Fitted with a three piece suite comprising bath, pedestal wash hand basin with electric shower over and low-level WC, uPVC frosted double glazed window to rear, radiator
Outside
To the front there is a generous lawned area and a driveway providing goon on-site parking. To the rear, there is a concrete seating area with a lawned garden. The grounds span to approx. 0.10 of an acre.
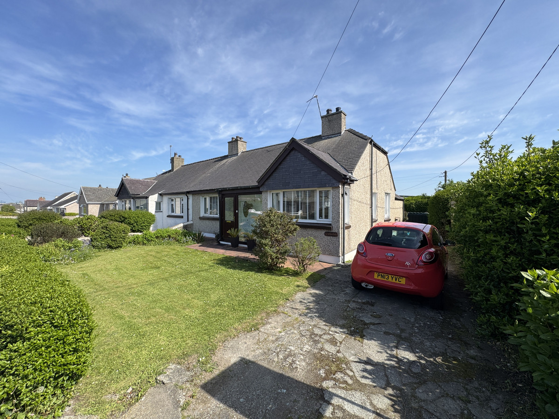
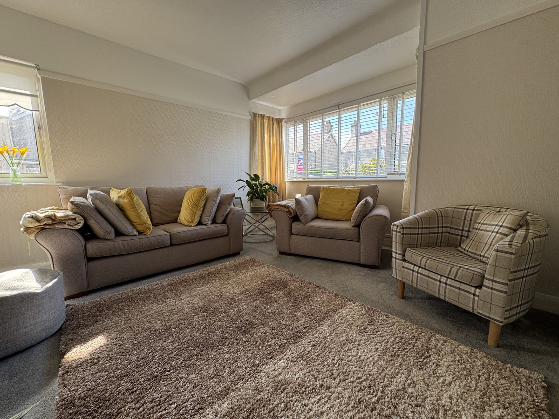
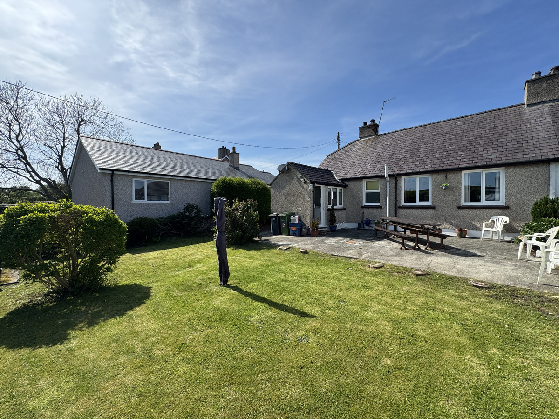
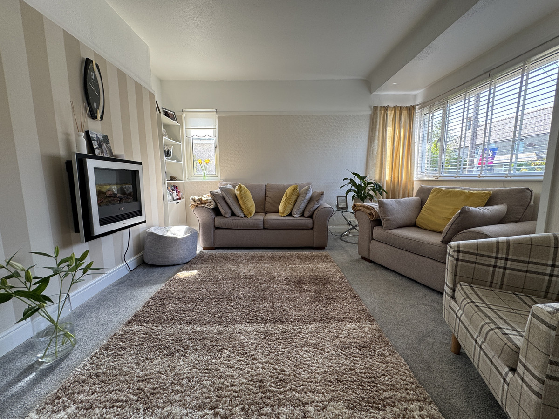
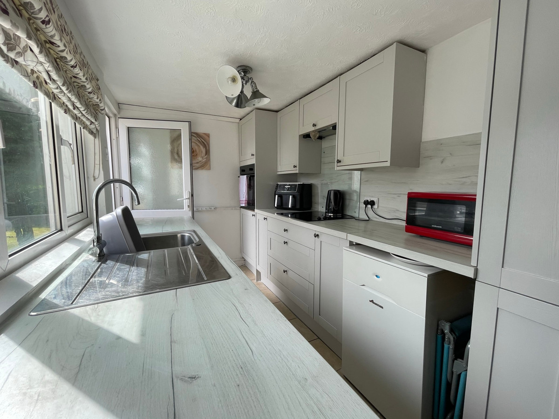
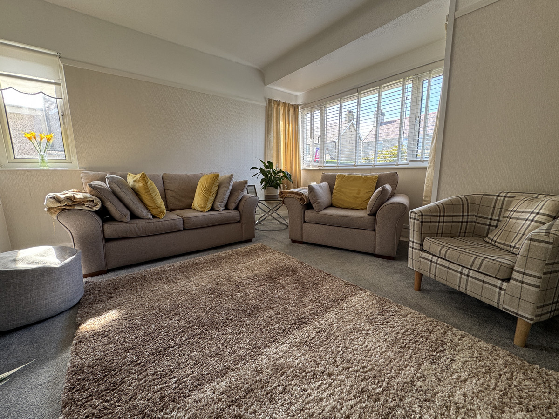
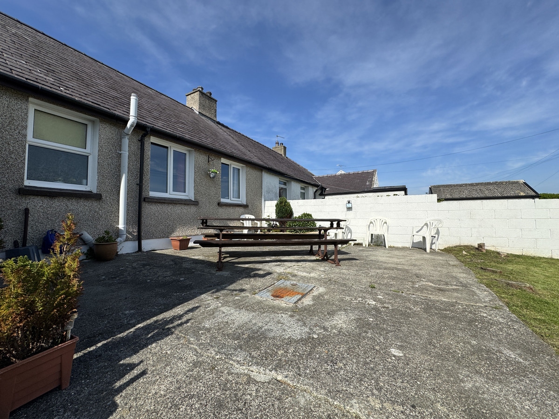
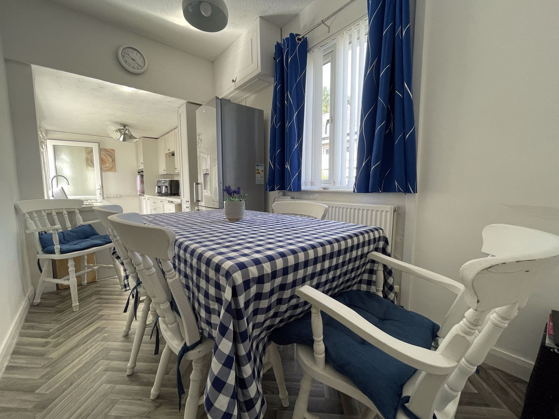
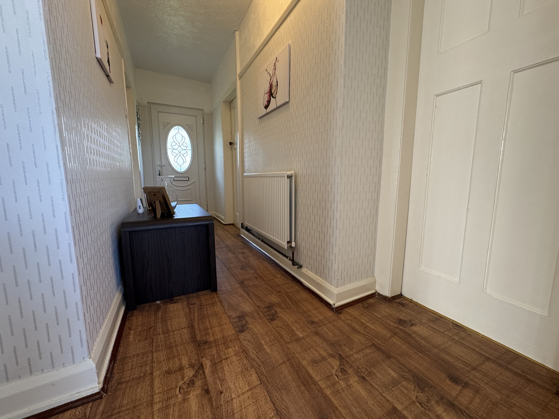
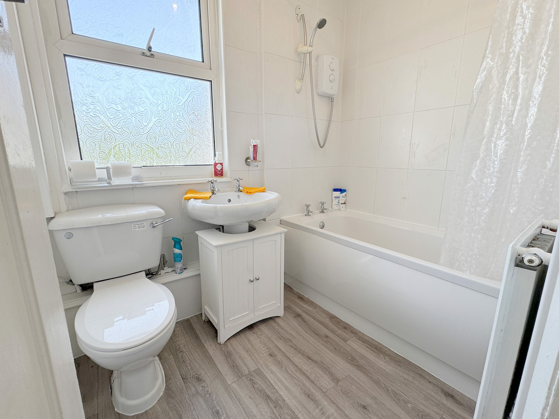
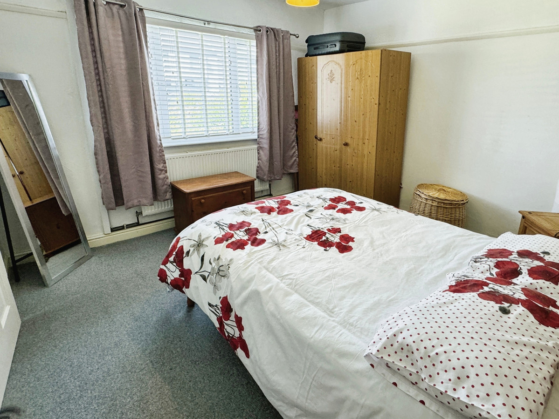
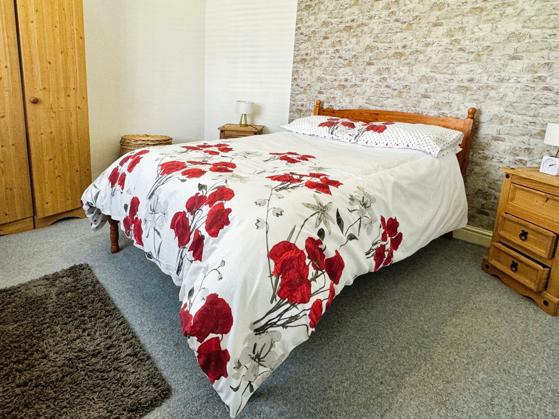
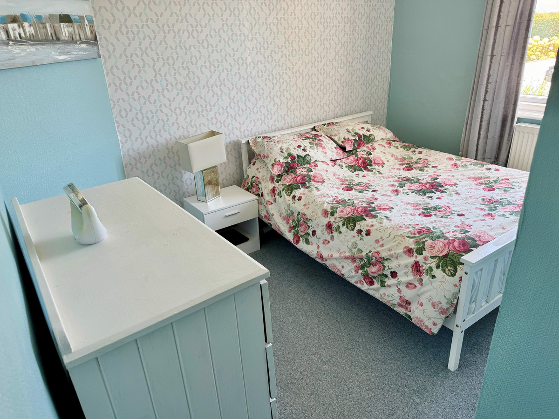

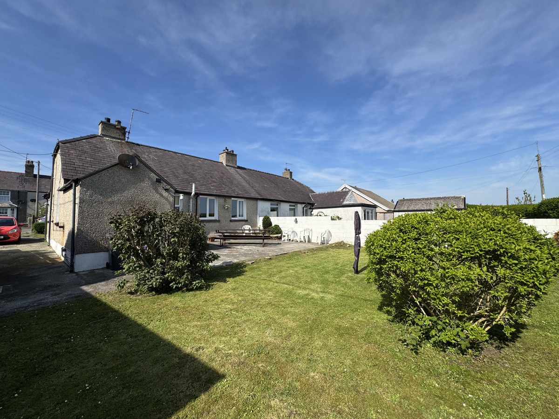
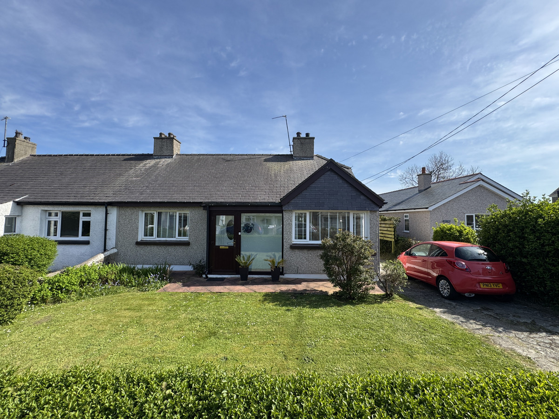

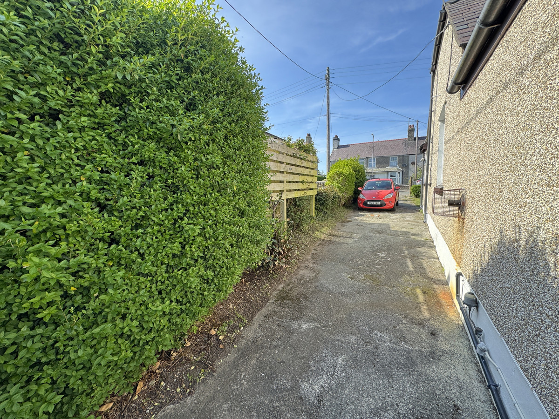
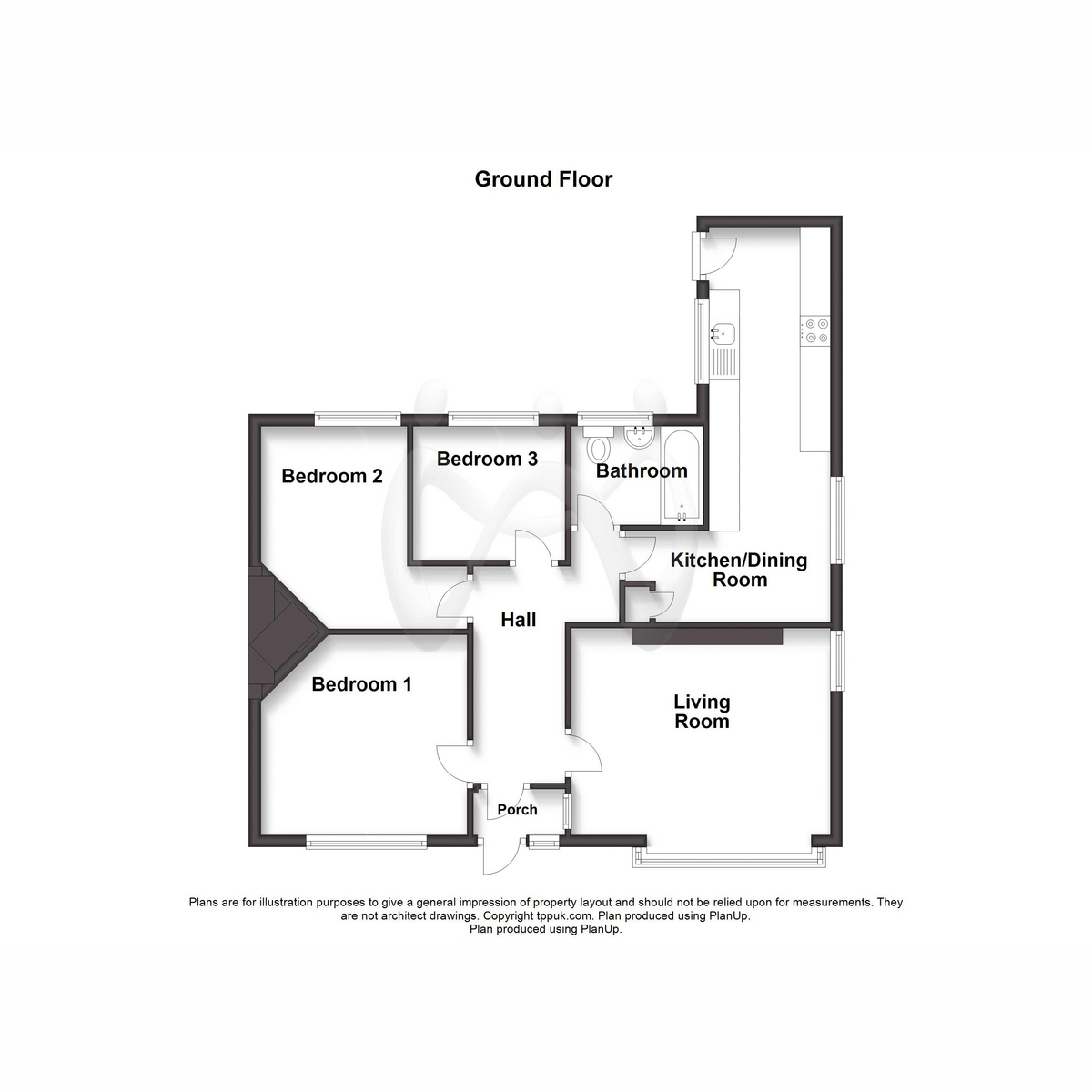


















3 Bed Bungalow, Semi-detached bungalow For Sale
Discover a bright and pleasant bungalow in Valley. This three-bedroom property features a kitchen/diner and lounge, set on a sizable plot with gardens and on-site parking. It's an ideal opportunity for those seeking a cost-effective home purchase, with amenities within walking distance.
Located on Station Road in the village of Valley, this bungalow presents an excellent opportunity for buyers seeking a home with great potential to extend, develop or refresh as you wish. The property offers three bedrooms, providing ample space for a growing family or a down sizing scenario. The kitchen/diner and lounge offer welcoming, functional spaces for daily living and entertaining.
The bungalow sits on a sizable plot, featuring a generous ‘sun trap’ back garden, for family use or gardening enthusiasts to enjoy. The lengthy driveway can accommodate 3 cars, with a front garden which could also be repurposed if required.
There is ample loft space available, offering further opportunity for extension or storage. The property is equipped with oil-fired central heating and double-glazed windows.
Situated within easy walking distance of the local amenities, shops and Primary School, the island’s beaches are easily accessible within a short drive, whilst it is easy to hop onto the A55 if a work commute is required.
Viewing is essential to appreciate what this property has to offer. Don't miss out on this opportunity—contact us today to learn more.
Enclosed Porch 2' 6'' x 5' 0'' (0.76m x 1.52m)
With glazed sliding door, pannel window to side, door to
Hallway 11' 9'' x 5' 4'' (3.57m x 1.62m)
Access to large loft area suitable for storage, doors to:
Living Room 14' 2'' x 11' 2'' (4.31m x 3.41m)
UPVC double glazed box window to front, uPVC glazed window to side, uPVC double glazed window to side, two radiators,
Kitchen/Dining Room 21' 4'' x 6' 7'' (6.50m x 2.00m)
Fitted with a matching range of base and eye level units with worktop space over, single drainer stainless steel sink unit, space and plumbing for washing machine, space for electric cooker, free standing combination boiler, two PVCu double glazed windows to side, radiator, tiled flooring, space for table and four chairs.
Bedroom 1 12' 3'' x 11' 3'' (3.74m x 3.42m)
UPVC glazed window to front, radiator
Bedroom 2 10' 11'' x 7' 11'' (3.34m x 2.41m)
UPVC double glazed window to rear, radiator
Bedroom 3 8' 3'' x 7' 3'' (2.51m x 2.21m)
UPVC double glazed window to rear, radiator
Bathroom
Fitted with a three piece suite comprising bath, pedestal wash hand basin with electric shower over and low-level WC, uPVC frosted double glazed window to rear, radiator
Outside
To the front there is a generous lawned area and a driveway providing goon on-site parking. To the rear, there is a concrete seating area with a lawned garden. The grounds span to approx. 0.10 of an acre.
"*" indicates required fields
"*" indicates required fields
"*" indicates required fields